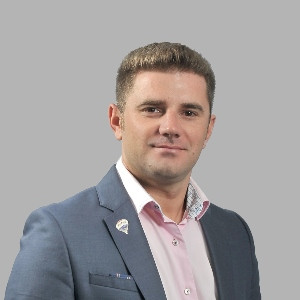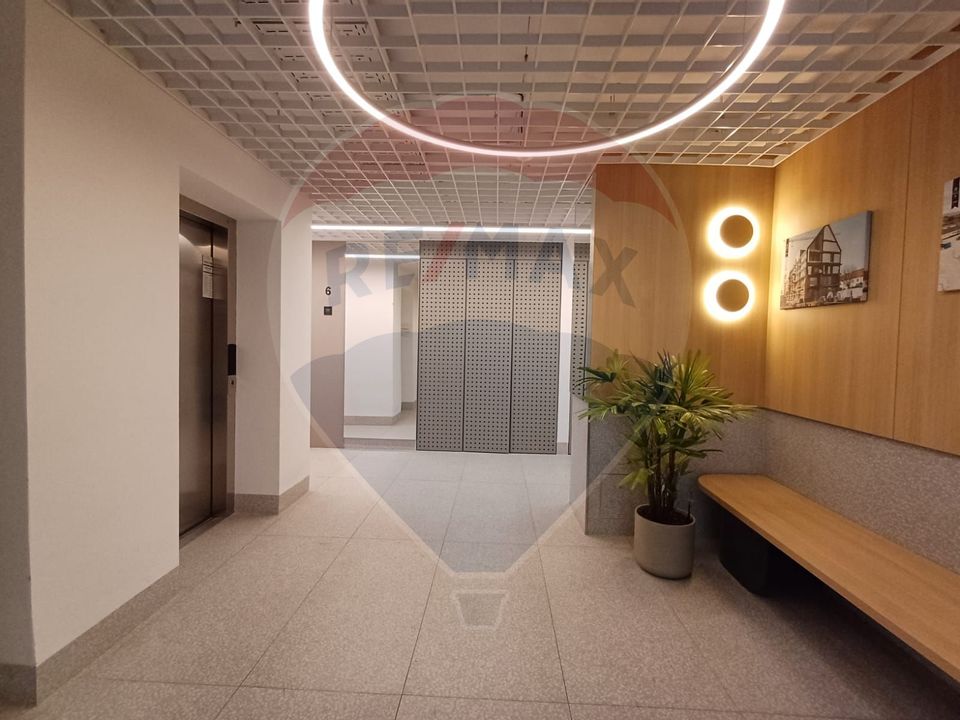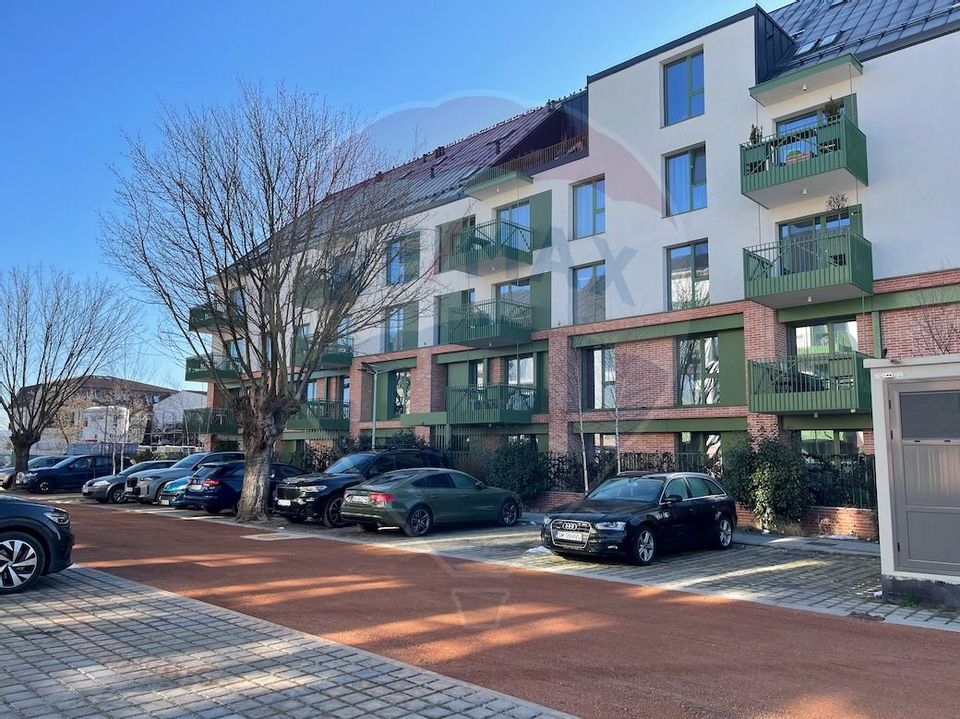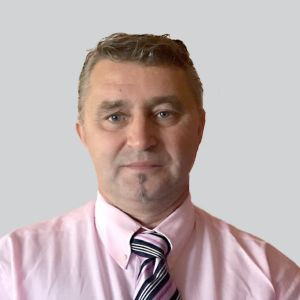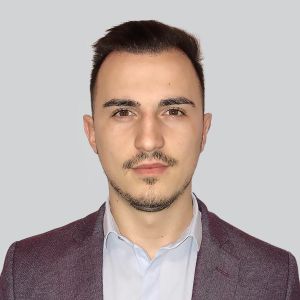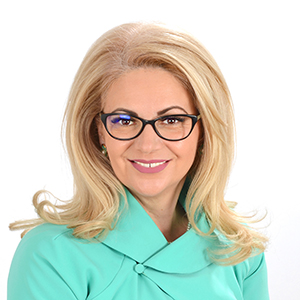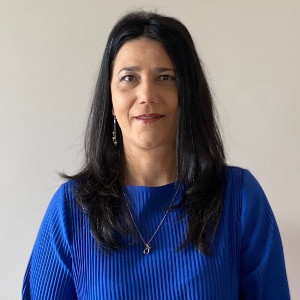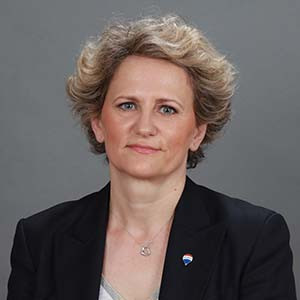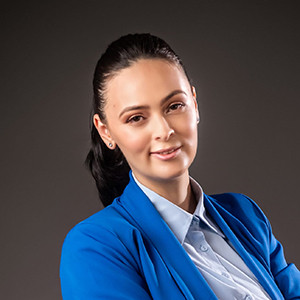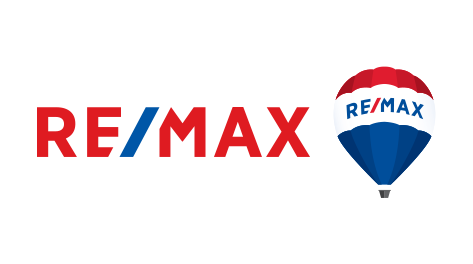THE LAKE HOME - Living Xperience | Cartierul Bunelor Maniere din Sibiu | Inauguram BLOC B1 - Mai 2023 Sibiu
Sibiu, Tiglari
ID: RMX597
105.000 €
Building construction year
2021
Construction type
Concrete
Stage of construction
During construction
CHARACTERISTICS
Building construction year
- 2021
Construction type
- Concrete
Stage of construction
- During construction
FACILITIES
Other spaces
- Yard
- Garden
- Irrigation
- Elevator
Street amenities
- Asphalt
- Street lighting
- Public transport
Thermal insulation
- Outdoor
DESCRIPTION
RE/MAX Xux Investment and NOVARION S.A. present:
https://my.matterport.com/show/?m=ieCXJNNTXyB | VIRTUAL TOUR |
THE LAKE HOME – Living Xperience | The Neighborhood of Good Manners in Sibiu | Project awarded in London, award from the European Property Awards, 2021-2022 edition.
Call now at the sales number +40.721.229.999 for more details related to the project or fill in the contact form at: https://www.thelake.ro/locuintamea/
The Lake Home Good Manners neighborhood is the best way to make an investment or purchase your dream home.
The same architecture is preserved over the entire area of 53,000 square meters, having the same look that customers will fall in love with, namely the New York style. The design delights the eye and denotes elegance, through the apparent mineral brick insert, of the balconies with metal structure and concrete slab.
The shareholders of Novarion, the developer of this residential complex, have already proposed and taken the necessary steps to move to this neighborhood, another proof of confidence in what will be built within the project "The Lake Home". The members of this new community feel respected and safe, benefiting from security, cleanliness and, very importantly, an internal regulation – called the "regulation of good manners".
This housing district is different from the rest of the projects of this kind, which were built in Sibiu, in that it will be managed by the developer, and after the actual completion of the works, for a period of 25 years.
Basically, the buyer gets a lifestyle, based on comfort, way of living and experience in the neighborhood. In other words, we offer safety, trust and special neighbors.
The project includes 3 stages of development and consists of over 10 residential blocks with a number of 494 apartments, an apart-hotel, commercial spaces (cafes, shops, medical offices) at Tractorului Street, a spa with swimming pool and gym, 3 restaurants and recreational spaces around the lake, along with 29 luxury villas.
The first building is built, has a number of 42 apartments and will be inaugurated on May 7, 2022, sold at a rate of 75% at the time of writing this text.
The second building realized within the project whose construction begins in April 2022 includes 39 double studio apartments, 2, 3, 4 and 5 rooms provided with gardens, balconies and terraces with generous areas depending on the chosen model.
The virtual tour is made in show-room and is an example of arrangement designed by our architect to highlight the aesthetics of the building and the usefulness of the space, the example is made in a 40sqm Double Studio usable based on interior renderings. It does not represent the final stage to be delivered, this being WHITE, described below. We can provide advice to achieve similar results.
Parking is not included, you can buy up to 3 parking spaces per apartment, prices from 5000 euros for the above-ground one and 9500 euros for the underground one. +5% VAT.
The handover of the apartments for the first building will be made in June 2022.
The handing over of the apartments for the second building will be made in the summer of 2023 (with individual tabulation).
This complex provides quick access to the A1 motorway, airport, city center.
We inaugurate the 2nd block in May 2023. Ask for details about the event, we are waiting for you all. All apartments in this building will be handed over to ALB with: •Metal door of maximum safety at the entrance with decorative panels; •Underfloor heating; •Viesmann Smart condensing boiler; •Double-glazed windows with aluminum profile with 3 sheets of shucko glass; •Painted in white; •Plumbing, electrical, gas installations with SEPARATE METERING; •Pre-installed air conditioning, requires only the purchase of the unit and installation. •Own heating plant. The interior of the block will be handed over to the turnkey with: •Ceramic tiles, luxury finish; •Stainless steel handrail (railing); •DOPPLER lift for 8 people; •Direct access to the underground parking, using the elevator for access basement and access tunnel; •Separate metering for water, electricity and gas; •Painted with white washable; On the outside, the construction will be handed over turnkey with: •Mixed concrete and metal structure with BCA walls with thermosystem and ventilated façade made of basalt wool and AQUAPANEL panels, • Façade finished with ALUCOBOND panels together with decorative plaster, on the ground floor and 1st floor with apparent mineral brick; •Landscaped above-ground and underground parking lots; •Paved alleys and sidewalks; •Green spaces and relaxation spaces; •Street lighting; •Paved streets; • Arranged access ways; •Car access barrier with open phone call. • Video-intercom
Through our own construction company, DMX Construction, we are the only ones who build on mixed structure (concrete and metal), considered the safest structure. As is known, all the taller buildings were built on a metal structure. The systems also come prefabricated, to eliminate potential errors in the field. The floors are made of reinforced concrete. The attic is soundproofed, galvanized sheet, 180gr density, 2.5 cm thick, 3 layers mineral wool in layers of 10-10-5 cm thick. The buildings will have aluminum windows with SHUCKO carpentry, 3 sheets of glass, total 6 cm, of CON-A production and installation. BCA with thermal insulation for walls is used. Mineral wool insulation 10 cm walls. To meet the most demanding measures, the attic offers additional insulation. Aquapanel plates mounted on the 2nd and 3rd floors , offer better flatness. The ventilated façade with Aquapanel panels, provides insulation and prevents dampness specific to new blocks. This type of coating has another role, namely to prevent the plaster from cracking. Alucobond decorative panels of green color beautify the block and terraces offering an exceptional design, also having the function of ventilating the façade. We have not compromised on the highest quality building materials, thus seeking to meet the expectations of our customers, using, for example, Alucobond aluminum panels that are very durable over time, which do not degrade, as well as natural and apparent brick. The neighborhood located right next to the only lake in the city, we have a recreation and sports area near the lake, part of the project about 20,000 sqm park with playgrounds and restaurant facilities. We build underground parking lots with direct access from the block. Residents can access additional parking spaces, up to 2 or even 3 parking spaces can be purchased, depending on the needs. The allocated space includes underground and above-ground parking, 80% places being underground. We collaborate with a specialized company, which carries out the works of general electrical installations for common spaces and apartments, the quality of the works being exemplary, as we see and appreciate in other countries. The white handover stage includes double-glazed windows, underfloor heating, self-leveling screed, central heating system and entrance door, electrical installations and plumbing. Premium design. Intelligent irrigation facilities will be installed for the maintenance of common gardens and green spaces, for individual apartments, and maintaining the outdoor green appearance, the quality of the air in the neighborhood.
We inaugurate the 2nd block in May 2023. Ask for details about the event, we are waiting for you all. All apartments in this building will be handed over to ALB with: •Metal door of maximum safety at the entrance with decorative panels; •Underfloor heating; •Viesmann Smart condensing boiler; •Double-glazed windows with aluminum profile with 3 sheets of shucko glass; •Painted in white; •Plumbing, electrical, gas installations with SEPARATE METERING; •Pre-installed air conditioning, requires only the purchase of the unit and installation. •Own heating plant. The interior of the block will be handed over to the turnkey with: •Ceramic tiles, luxury finish; •Stainless steel handrail (railing); •DOPPLER lift for 8 people; •Direct access to the underground parking, using the elevator for access basement and access tunnel; •Separate metering for water, electricity and gas; •Painted with white washable; On the outside, the construction will be handed over turnkey with: •Mixed concrete and metal structure with BCA walls with thermosystem and ventilated façade made of basalt wool and AQUAPANEL panels, • Façade finished with ALUCOBOND panels together with decorative plaster, on the ground floor and 1st floor with apparent mineral brick; •Landscaped above-ground and underground parking lots; •Paved alleys and sidewalks; •Green spaces and relaxation spaces; •Street lighting; •Paved streets; • Arranged access ways; •Car access barrier with open phone call. • Video-intercom
Through our own construction company, DMX Construction, we are the only ones who build on mixed structure (concrete and metal), considered the safest structure. As is known, all the taller buildings were built on a metal structure. The systems also come prefabricated, to eliminate potential errors in the field. The floors are made of reinforced concrete. The attic is soundproofed, galvanized sheet, 180gr density, 2.5 cm thick, 3 layers mineral wool in layers of 10-10-5 cm thick. The buildings will have aluminum windows with SHUCKO carpentry, 3 sheets of glass, total 6 cm, of CON-A production and installation. BCA with thermal insulation for walls is used. Mineral wool insulation 10 cm walls. To meet the most demanding measures, the attic offers additional insulation. Aquapanel plates mounted on the 2nd and 3rd floors , offer better flatness. The ventilated façade with Aquapanel panels, provides insulation and prevents dampness specific to new blocks. This type of coating has another role, namely to prevent the plaster from cracking. Alucobond decorative panels of green color beautify the block and terraces offering an exceptional design, also having the function of ventilating the façade. We have not compromised on the highest quality building materials, thus seeking to meet the expectations of our customers, using, for example, Alucobond aluminum panels that are very durable over time, which do not degrade, as well as natural and apparent brick. The neighborhood located right next to the only lake in the city, we have a recreation and sports area near the lake, part of the project about 20,000 sqm park with playgrounds and restaurant facilities. We build underground parking lots with direct access from the block. Residents can access additional parking spaces, up to 2 or even 3 parking spaces can be purchased, depending on the needs. The allocated space includes underground and above-ground parking, 80% places being underground. We collaborate with a specialized company, which carries out the works of general electrical installations for common spaces and apartments, the quality of the works being exemplary, as we see and appreciate in other countries. The white handover stage includes double-glazed windows, underfloor heating, self-leveling screed, central heating system and entrance door, electrical installations and plumbing. Premium design. Intelligent irrigation facilities will be installed for the maintenance of common gardens and green spaces, for individual apartments, and maintaining the outdoor green appearance, the quality of the air in the neighborhood.
properties from the complex
THE LAKE HOME - Living Xperience | Cartierul Bunelor Maniere din Sibiu | Inauguram BLOC B1 - Mai 2023 Sibiu
our brokers
THE LAKE HOME - Living Xperience | Cartierul Bunelor Maniere din Sibiu | Inauguram BLOC B1 - Mai 2023 Sibiu
Fiecare birou francizat RE/MAX e deținut și operat independent.

