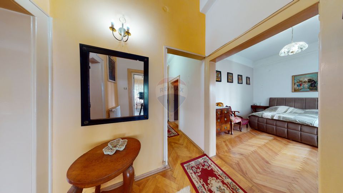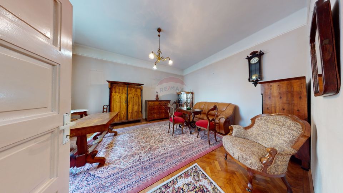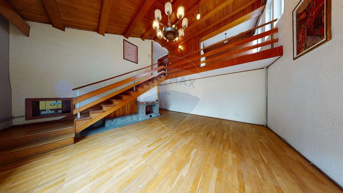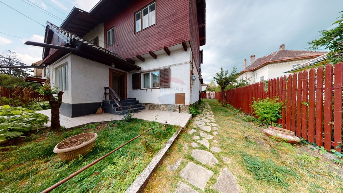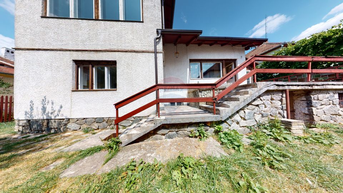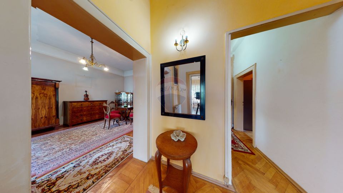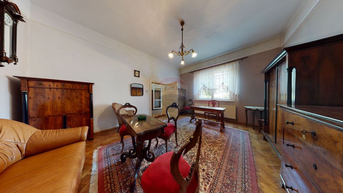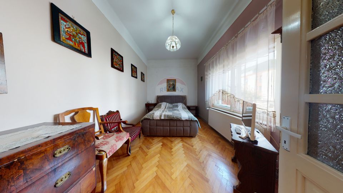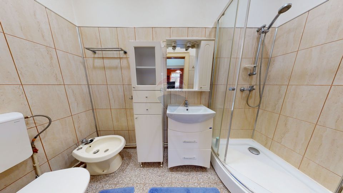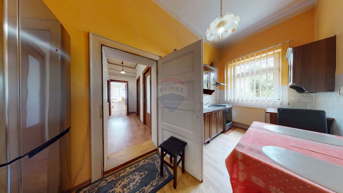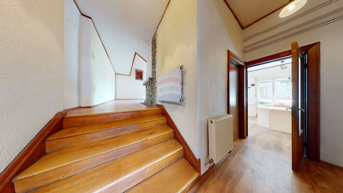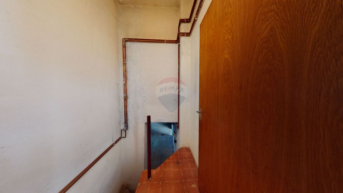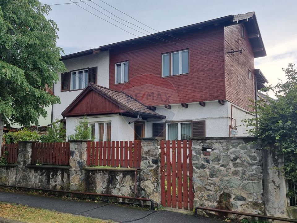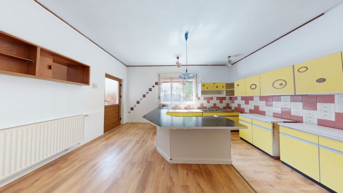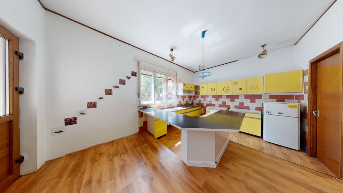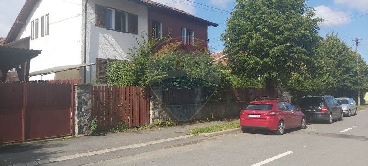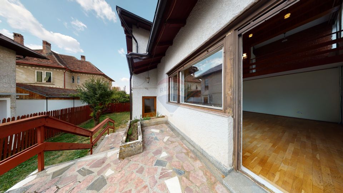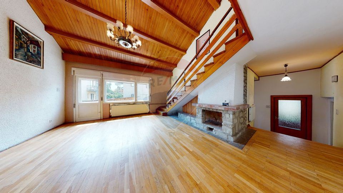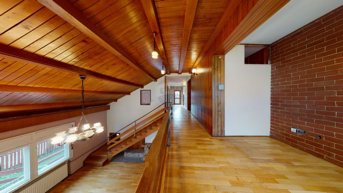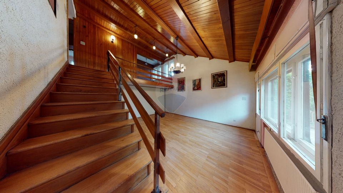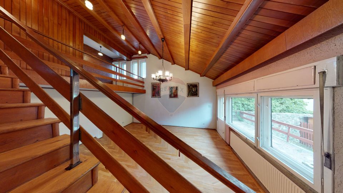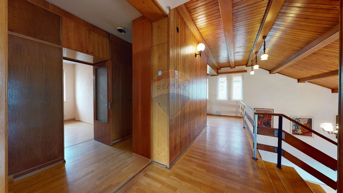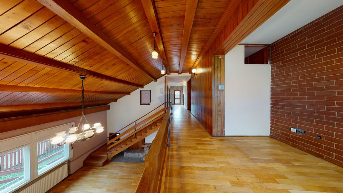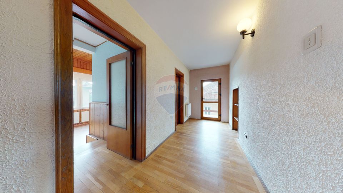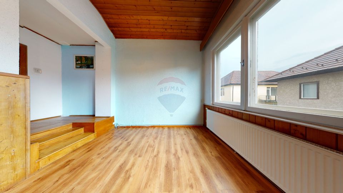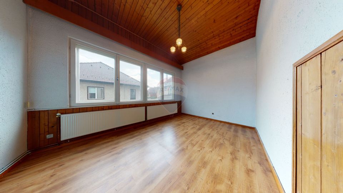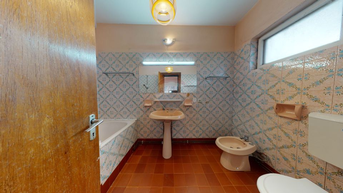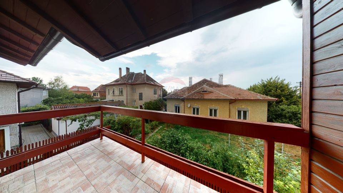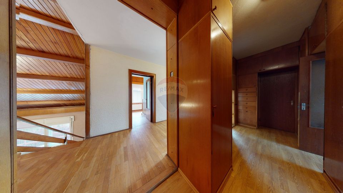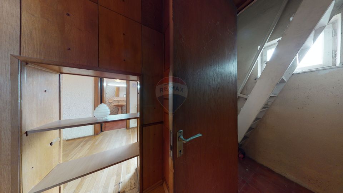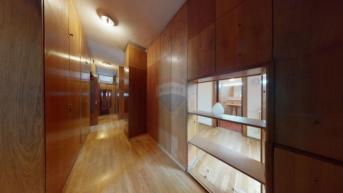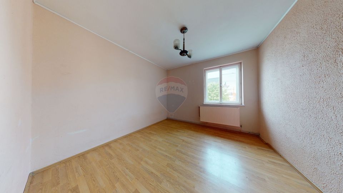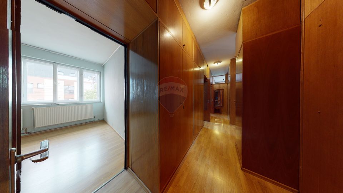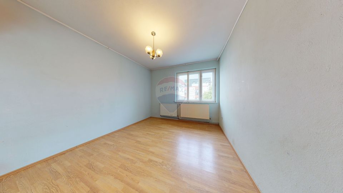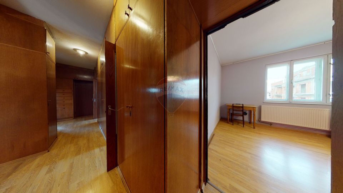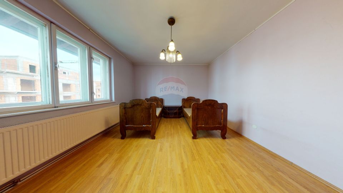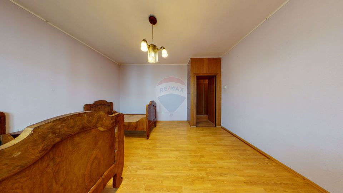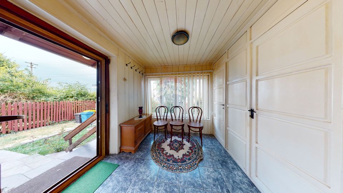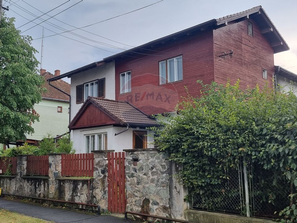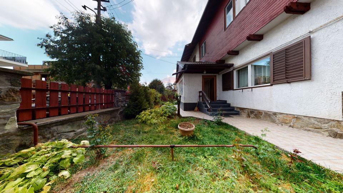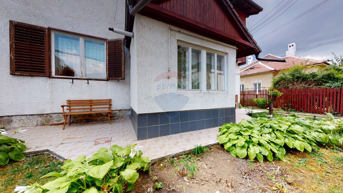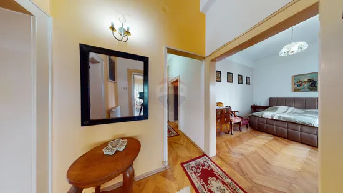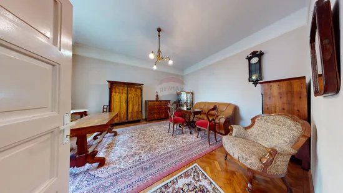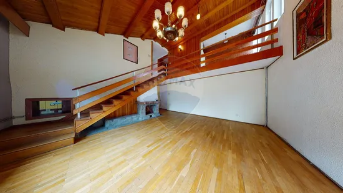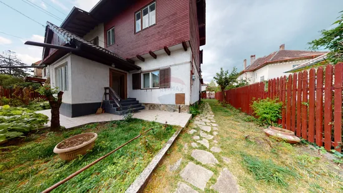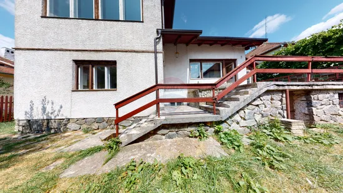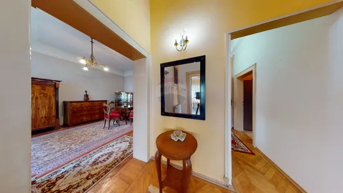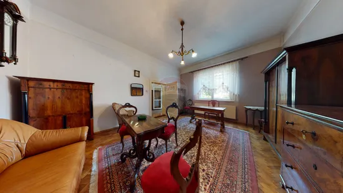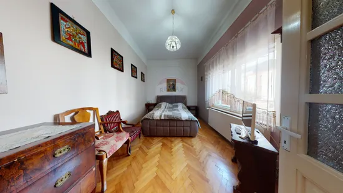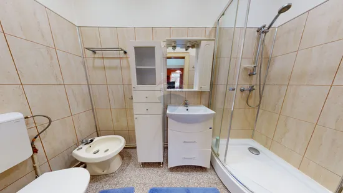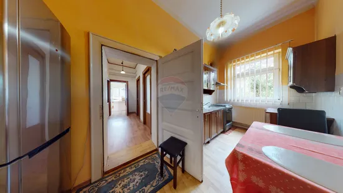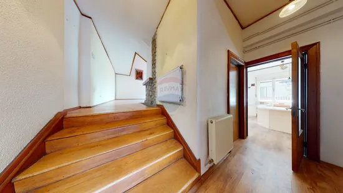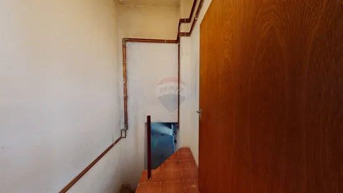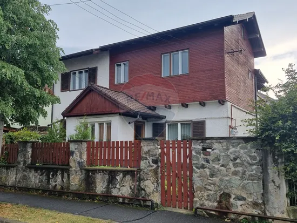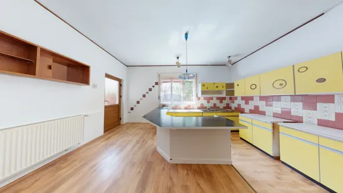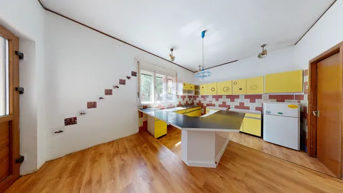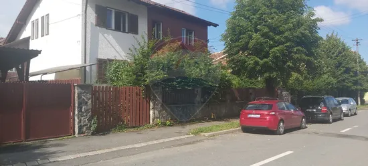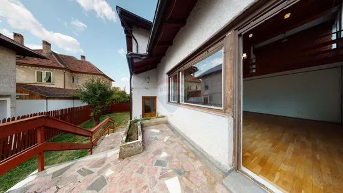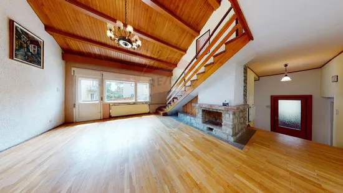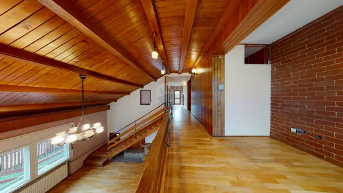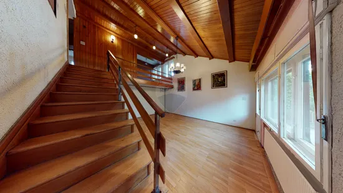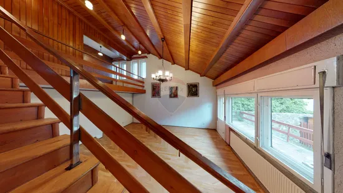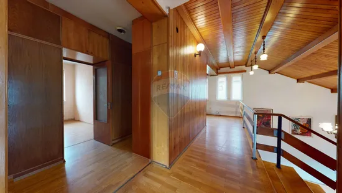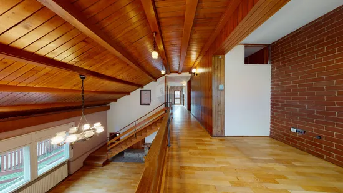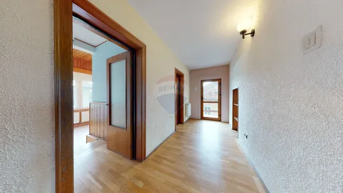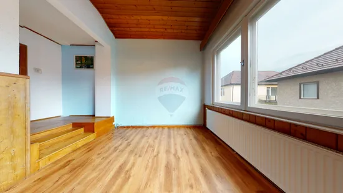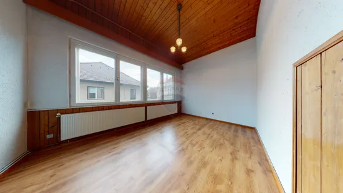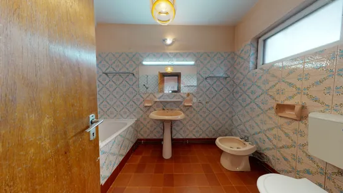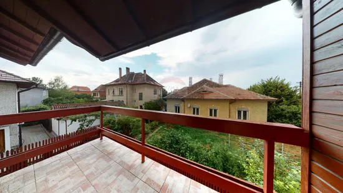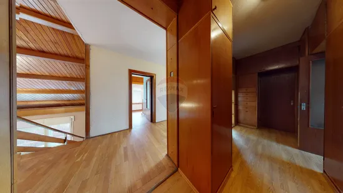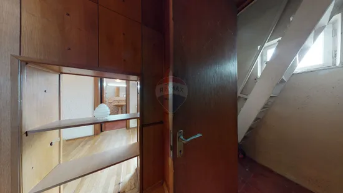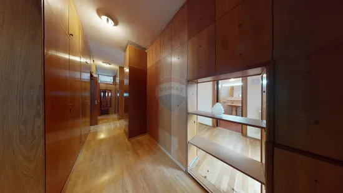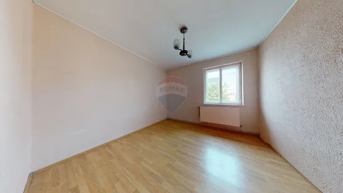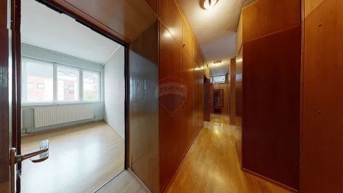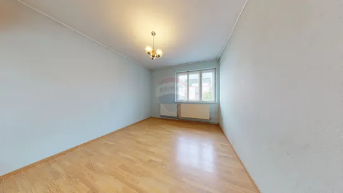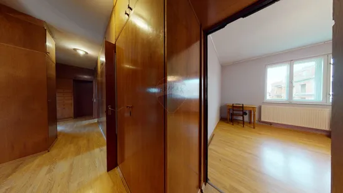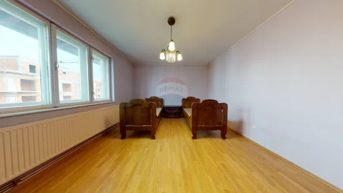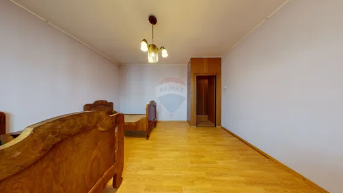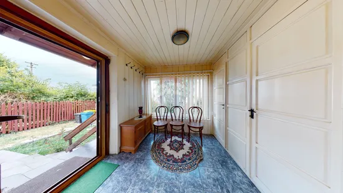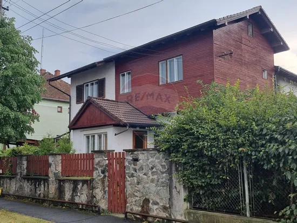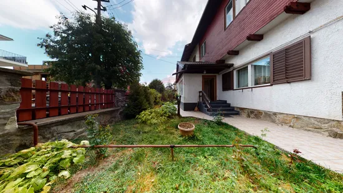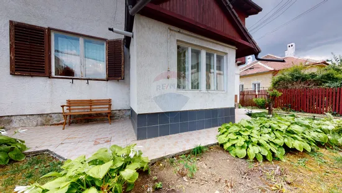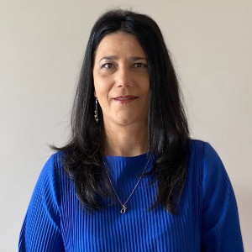Special Offer - Beautiful villa for sale near Sub Arini Park in Sibiu
House/Villa 7 rooms sale in Sibiu, Sub Arini - vezi locația pe hartă
ID: RMX97231
Property details
- Rooms: 7 rooms
- Surface land: 455 sqm
- Surface built: 310 sqm
- Surface unit: sqm
- Roof: Tile
- Garages: 1
- Bedrooms: 5
- Kitchens: 2
- Landmark:
- Terraces: 2
- Balconies: 1 balcony
- Bathrooms: 3
- Villa type: Individual
- Availability: Immediately
- Parking spots: 2
- Verbose floor: 1S+P+1E+Pod
- Interior condition: Finisat clasic
- Building floors: 1
- Surface useable: 217 sqm
- Construction type: Bricks
- Stage of construction: Finisat
- Building construction year: 1978
Facilities
- Other spaces: Yard, Garden, Basement, Limber box, Service closet
- Street amenities: Asphalt, Street lighting, Public transport
- Features: Fireplace, Staircase
- Heating system: Radiators, Central heating
- Interior condition: Storehouse
- General utilities: Water, Sewage, CATV, Electricity, Gas
- Kitchen: Furnished
- Meters: Water meters, Electricity meter, Gas meter
- Property amenities: Roof, Dressing
- Windows: Wood
- Furnished: Unfurnished
- Rollers / Shutters: Wood
- Interior doors: Wood
- Architecture: Hone, Parquet
- IT&C: Internet, Telephone
Description
Would you like a house with personality, but at an affordable price? We now have one close by Sub Arini Park, in the Victoriei Boulevard area.
RE/MAX offers you for sale in Sibiu, which may be exactly what you are looking for: an individual, beautiful villa, on Gheorghe Soima Street, in the immediate vicinity of the most appreciated park in Sibiu.
The villa has a height regime of S + GF + 1, with 7 spacious rooms together with 3 bathrooms of which one service and a usable area of 217 sqm, a plot of 455 sqm and offers the future owners an oasis of beauty and tranquility. In addition, it is a versatile villa, being able to have at the same time several destinations, depending on the buyer's preferences, such as:
- Villa + office / medical office;
- Villa + villa apartment;
- Villa with generous living space and extended family sharing;
- Medical clinic;
- Various office spaces with multiple uses;
- Private school and examples can continue.
The part we call the villa, has the entrance through the side of the house and has the following component:
A basement, which is entered both on the inner staircase in the house and in the yard.
The ground floor has a surprising living room, very large and bright, with a high ceiling impeccably clad with cherry wood from which descends an assorted chandelier and a serving drawer for quick access from the kitchen area. From the living room you can go out on the terrace behind the house and also from the living room, on a solid wood staircase you can climb upstairs. On the ground floor we also find a hallway with a service bathroom and a spacious closed kitchen with access to the terrace behind the house, with pantry, as well as access to the concrete cellar. Here we will have a cellar that consists of a storage room, a laundry room together with the technical room and a garage. In the courtyard to the left of the house, in front of the garage, two cars can be parked.
After you climb the wooden staircase in the living room, you get upstairs. Here is a place to relax, near the window, with balcony view to the living room, 3 bedrooms with dressing on hallway, another beautiful room with big windows with direct access to the main hall with full bathroom and exit on the terrace. From upstairs, through the dressing room area, you can climb to the attic of the house, fully restored last year, along with the roof.
The part that we call apartment / office / cabinet, presents has an entrance from the front of the house, is composed of an entrée, hallway, living room, bedroom, kitchen and bathroom.
For more details I am at your disposal, you can contact me for a viewing.
Do not forget to view the virtual tour attached.
We offer our collaborating agents a motivating fee.
Energy class of the building: B
Total specific primary energy consumption: 229.58 [kWh/m2an]
CO2 emissions index:9.18 [kgCO2/m2an]
Total specific energy consumption from renewable sources: 0 kWh/m2an

Descoperă puterea creativității tale! Cu ajutorul instrumentului nostru de House Staging
Virtual, poți redecora și personaliza GRATUIT orice cameră din proprietatea de mai sus.
Experimentează cu mobilier, culori, texturi si stiluri diverse si vezi care dintre acestea ti se
potriveste.
Simplu, rapid și distractiv – toate acestea la un singur clic distanță. Începe acum să-ți amenajezi virtual locuința ideală!
Simplu, rapid și distractiv – toate acestea la un singur clic distanță. Începe acum să-ți amenajezi virtual locuința ideală!
Fiecare birou francizat RE/MAX e deținut și operat independent.

