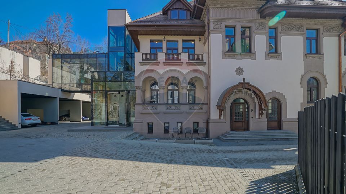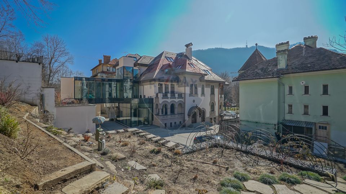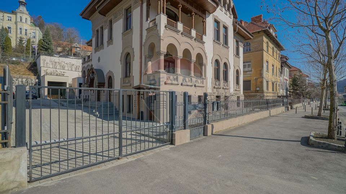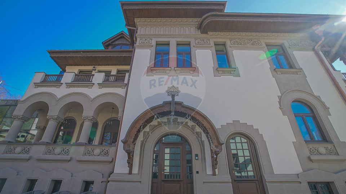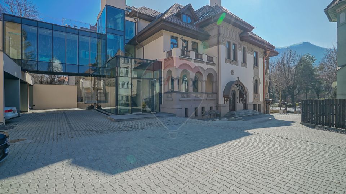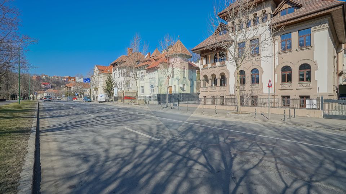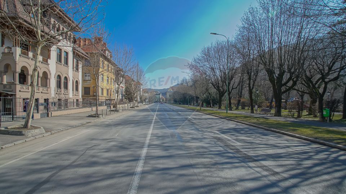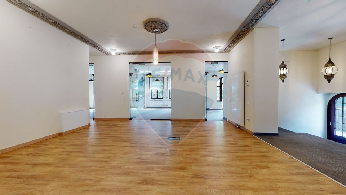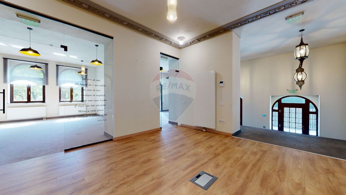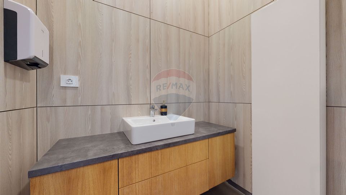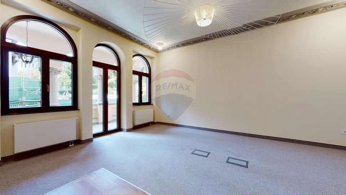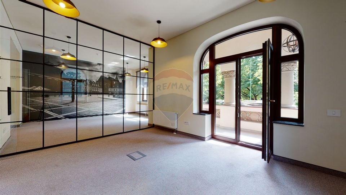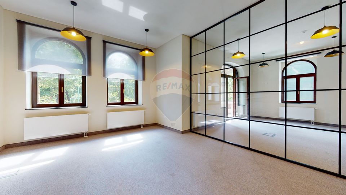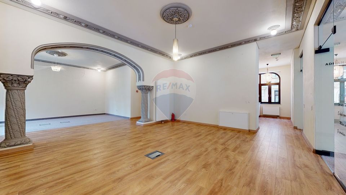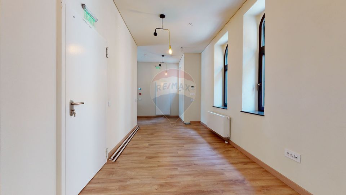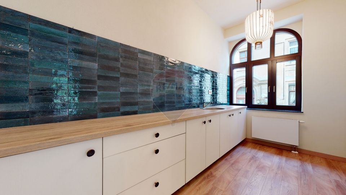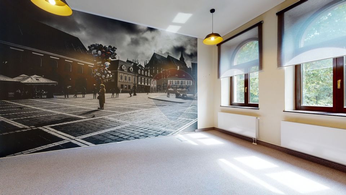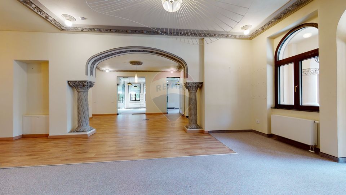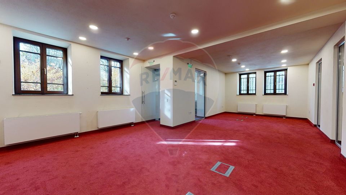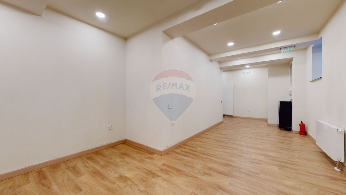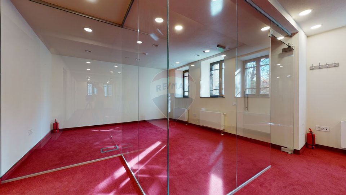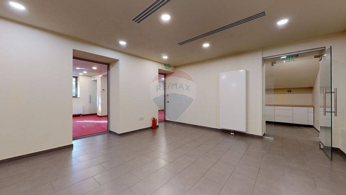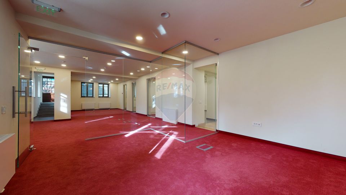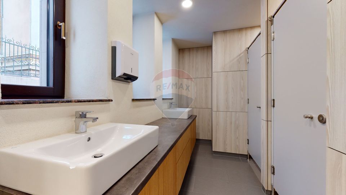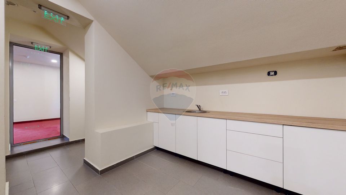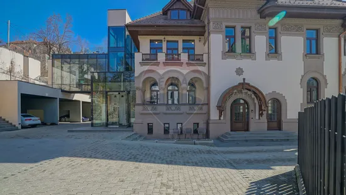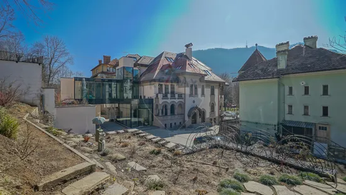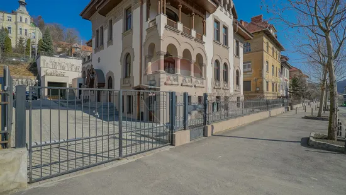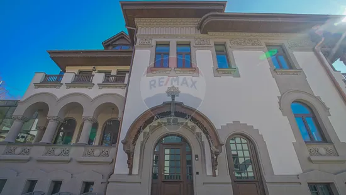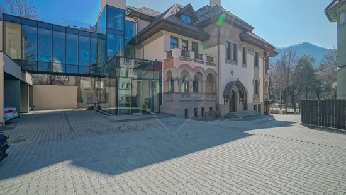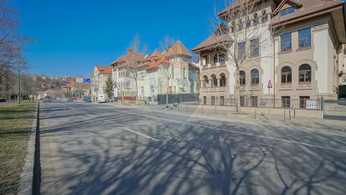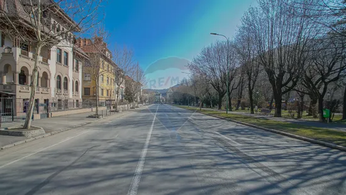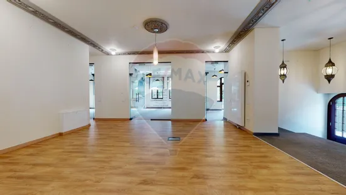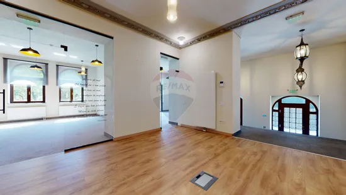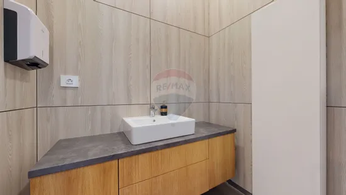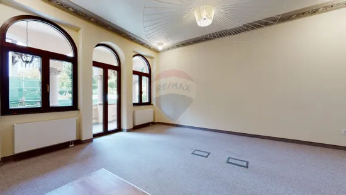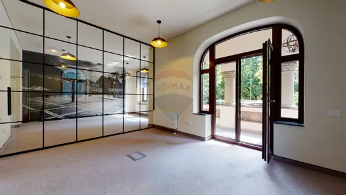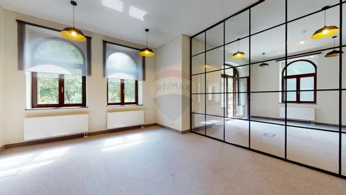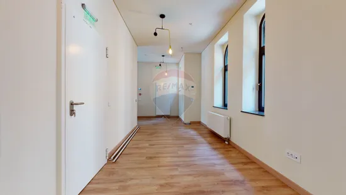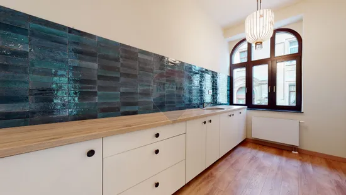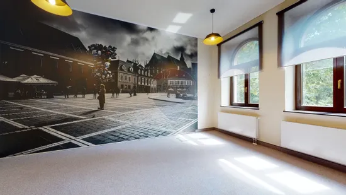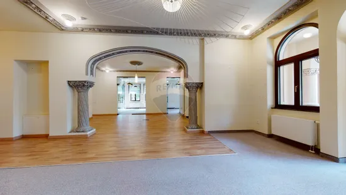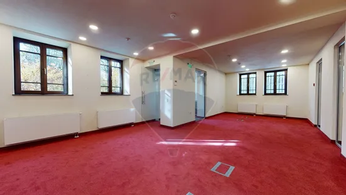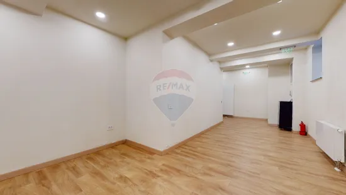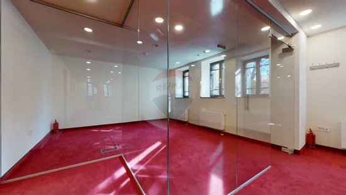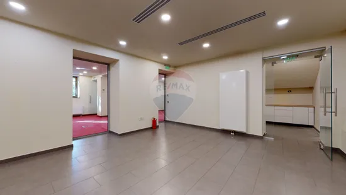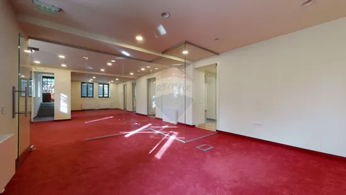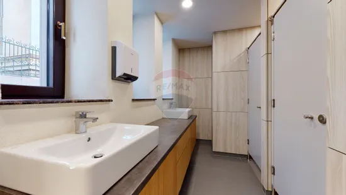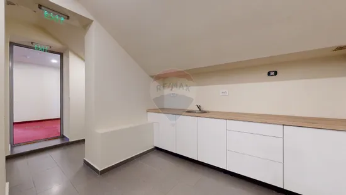RENTED !! Representative offices, head office, Nicolae Iorga Street
Office spaces class A rent, 360 sqm in Brasov, Ultracentral - vezi locația pe hartă
ID: RMX96533
Property details
- Rooms: 7 rooms
- Surface built: 400 sqm
- Surface unit: sqm
- Landmark:
- Terraces: 2
- Bathrooms: 1
- Office class: A
- Availability: Immediately
- Parking spots: 4
- Verbose floor: Demisol+Parter / D+P+1E+M
- Surface office: 360 sqm
- Building floors: 1
- Surface useable: 360 sqm
- Partitioning: Partitioned
- Parking overtheground: 4
- Property type: House / Villa
- Building construction year: 1938
Facilities
- Building facilities / proximities: Bus, Commercial centre nearby
- IT&C: Choice of the data / phone provider, Internet, Telephone
- Services provided in the building: Real estate management and administration, Exterior cleaning, Parking cleaning, Common space cleaning, Snow removal, Green space maintenance, Sanitation, Elevetor maintenance and repairs
- Safety and security: CCTV, Secure parking access, Server room, Card-based secure access control, Smoke detectors, Alarm system
- Electrical system: Requires additional energy sources
- Other features for commercial space: Access for the disabled, Logo on building, Separate metering
- Architecture: Windows that open, Hone, Bathrooms furnished and equipped, Carpet, Parquet
- Air conditioning: Boiler
Description
PROPERTY RENTED by FLORIN CICHE - Real Estate Consultant
I am Florin Ciche, real estate consultant at RE/MAX Central office in Brasov, and in the following I want to present you a unique property, a representative office space, located perhaps on the most beautiful street of the city, Nicolae Iorga.
If you don't know yet where Nicolae Iorga Street is, although I doubt it, you surely passed by every time you went to the Historical Center of Brasov. From Brasov City Hall, leave on the left the Central Park, Nicolae Titulescu, and on the right appears a row of imposing buildings, buildings with special architecture and maximum historical load. In one of these buildings, more precisely in the one at number 20, on the ground floor and semi-basement, there is the office space I am telling you about.
The entire building was completely restructured by the current owner three years ago and, keeping all the original architectural lines of the building, some modern elements have been added that make the use perhaps exceed current standards.
Today, the ground floor and semi-basement of the building are still available for rent, which can be rented together or separately.
The interiors have been rethought, arranged and compartmentalized especially for office work. The combination of classic elements of wood, parquet and decorative plaster combined with glass walls, parquet, traffic carpet and state-of-the-art facilities, ensures a unique climate for those who will use these spaces.
Adding the outdoor terraces, with relaxation space, the view of the park and Mount Tampa, its own parking spaces together with all the facilities of the building and positioning, I consider it to be the most ideal office space that a company can offer, both to its own employees and to the image it can increase or raise to the level it is at.
Surely there are still many elements that I have not written about, but, first of all, you can view the attached photos, along with the presentation video, moreover, for a virtual viewing, find below a link to explore the interiors three-dimensionally.
Follow the links below:
https://my.matterport.com/show/?m=UD74LJ5vr9u
https://my.matterport.com/show/?m=sq9w1QivSoG&fbclid=IwAR18FtRzj5RtYiqP_riZtFcRk205G6ztJCrIJaECmHIFofRUVcTAPLAcf7c
Technically, there are 196 sqm usable on the ground floor and 165 sqm in the basement, to which are added two exterior balconies, two access doors, 4 parking spaces, intended exclusively for this office space.
For a more detailed discussion, floor plans and rental conditions are available at the phone numbers and e-mail addresses displayed.

Descoperă puterea creativității tale! Cu ajutorul instrumentului nostru de House Staging
Virtual, poți redecora și personaliza GRATUIT orice cameră din proprietatea de mai sus.
Experimentează cu mobilier, culori, texturi si stiluri diverse si vezi care dintre acestea ti se
potriveste.
Simplu, rapid și distractiv – toate acestea la un singur clic distanță. Începe acum să-ți amenajezi virtual locuința ideală!
Simplu, rapid și distractiv – toate acestea la un singur clic distanță. Începe acum să-ți amenajezi virtual locuința ideală!
Fiecare birou francizat RE/MAX e deținut și operat independent.

