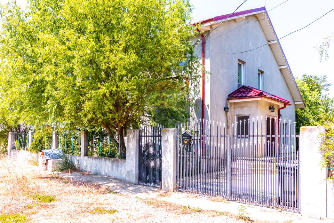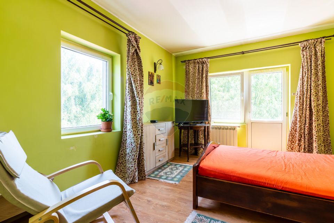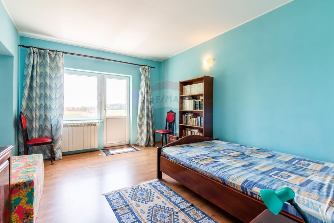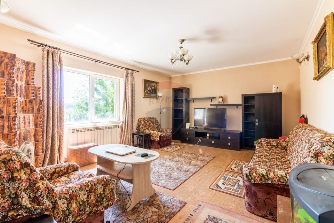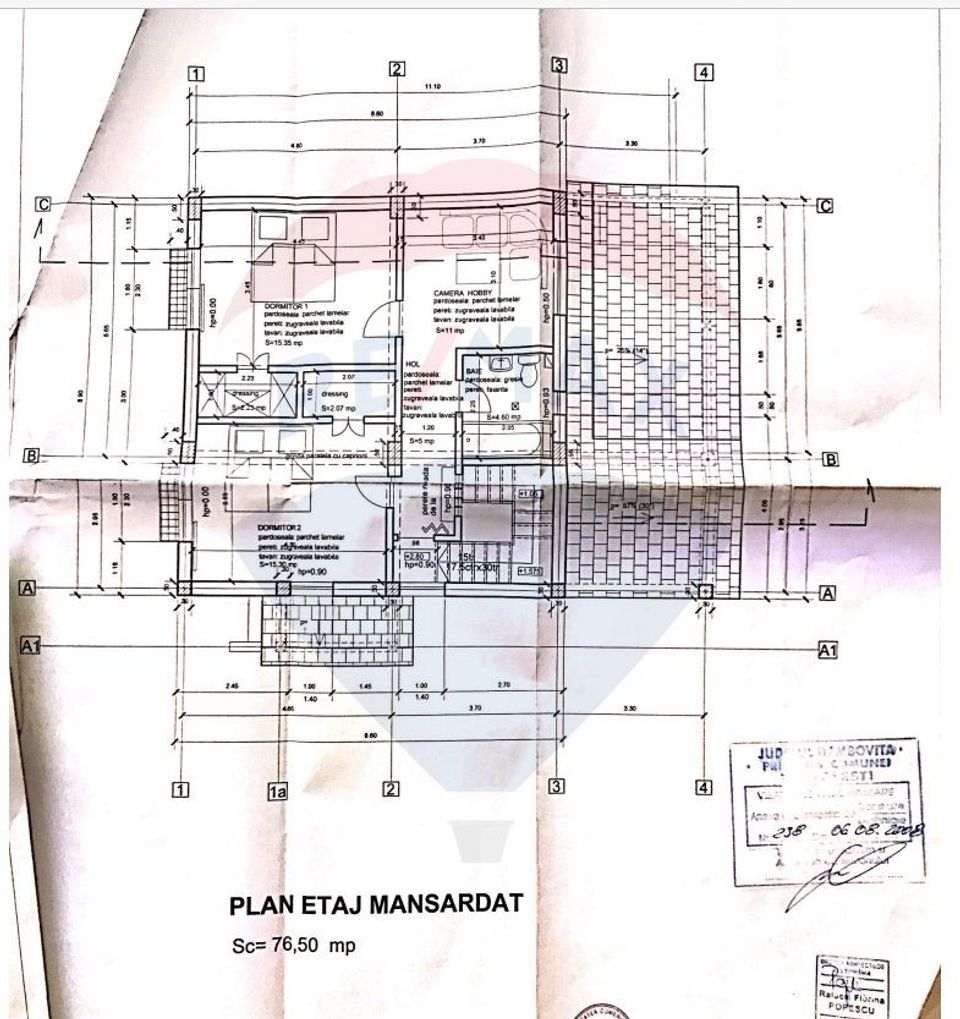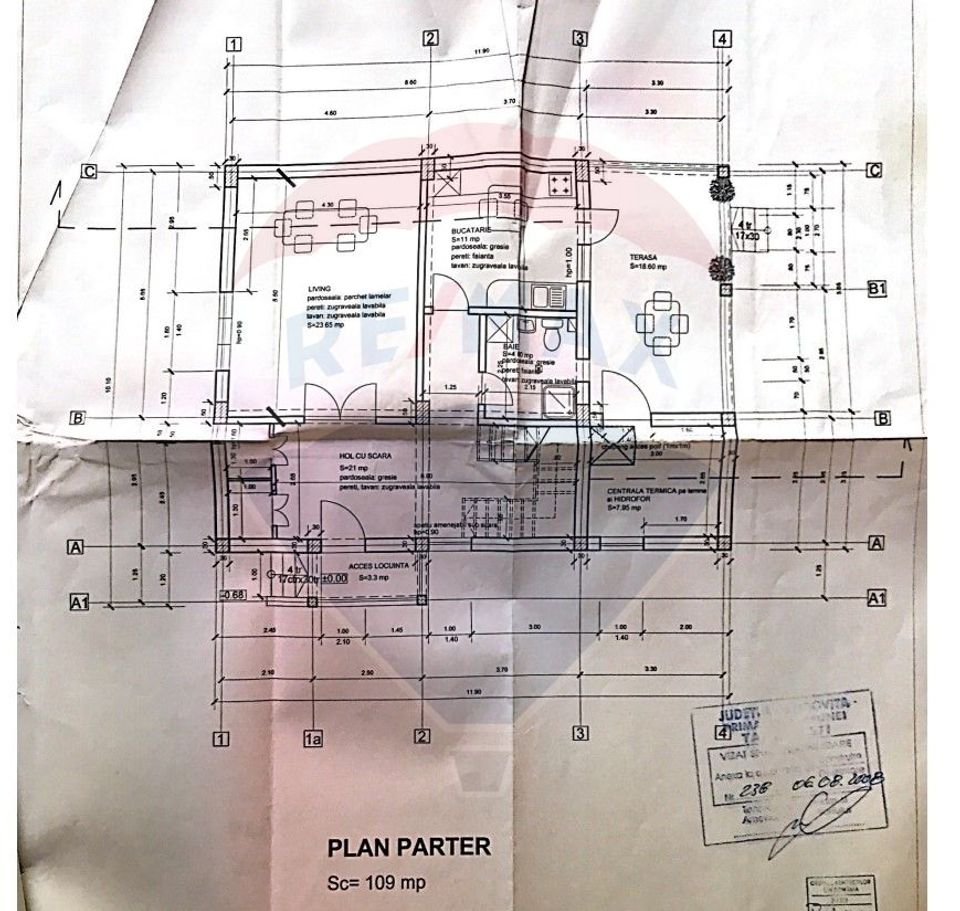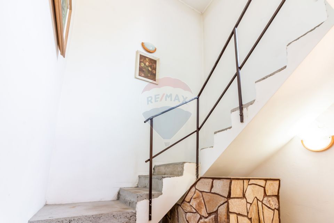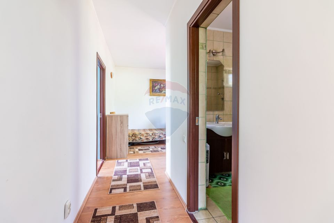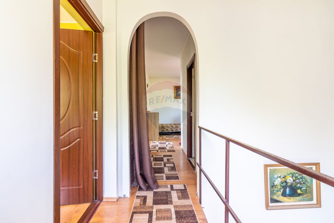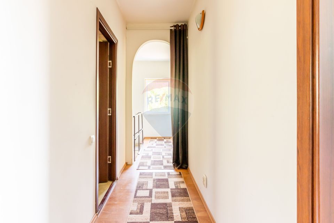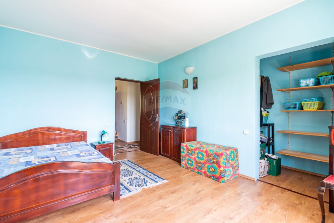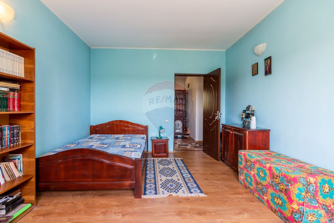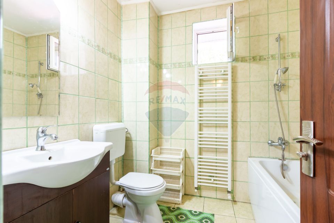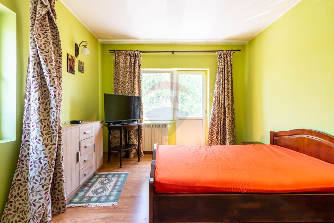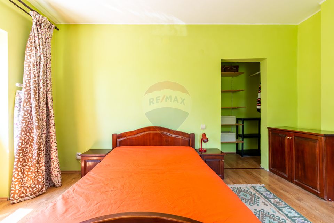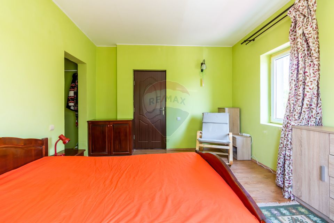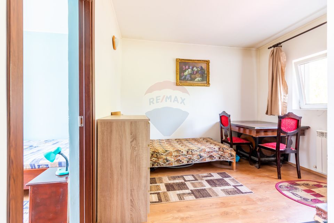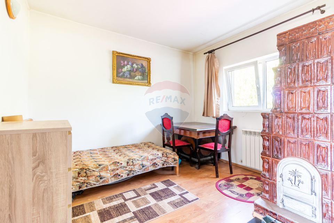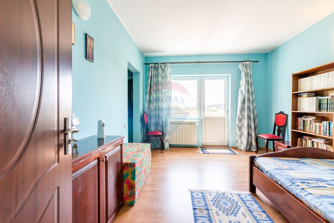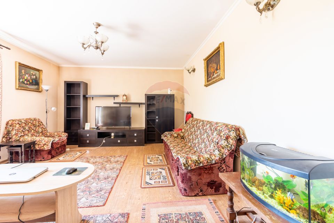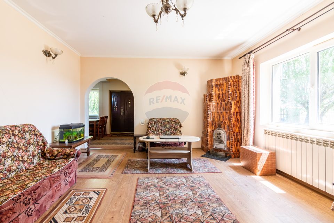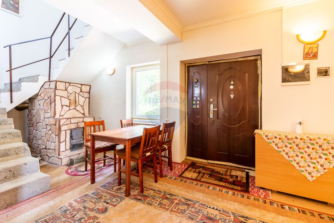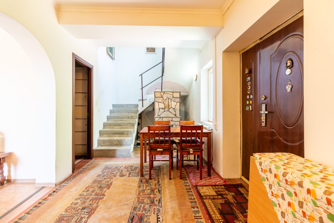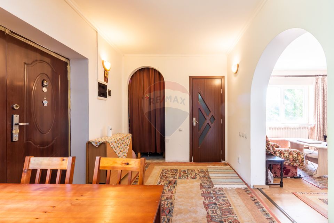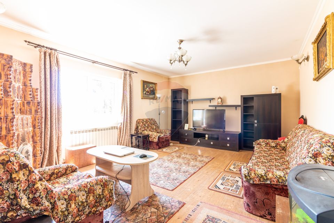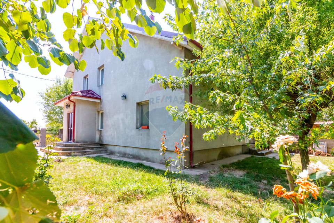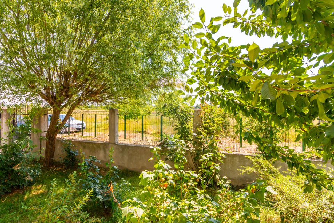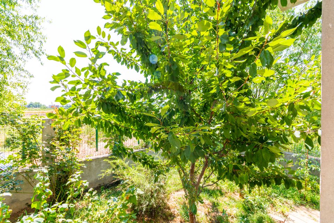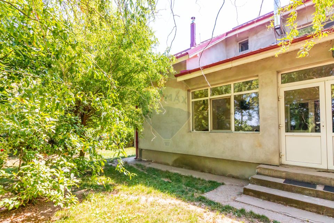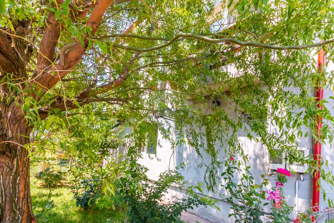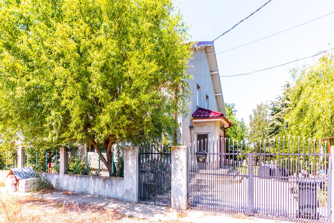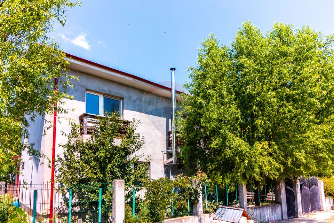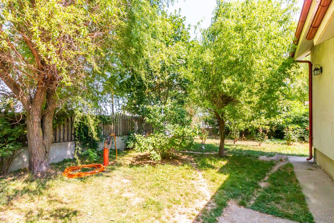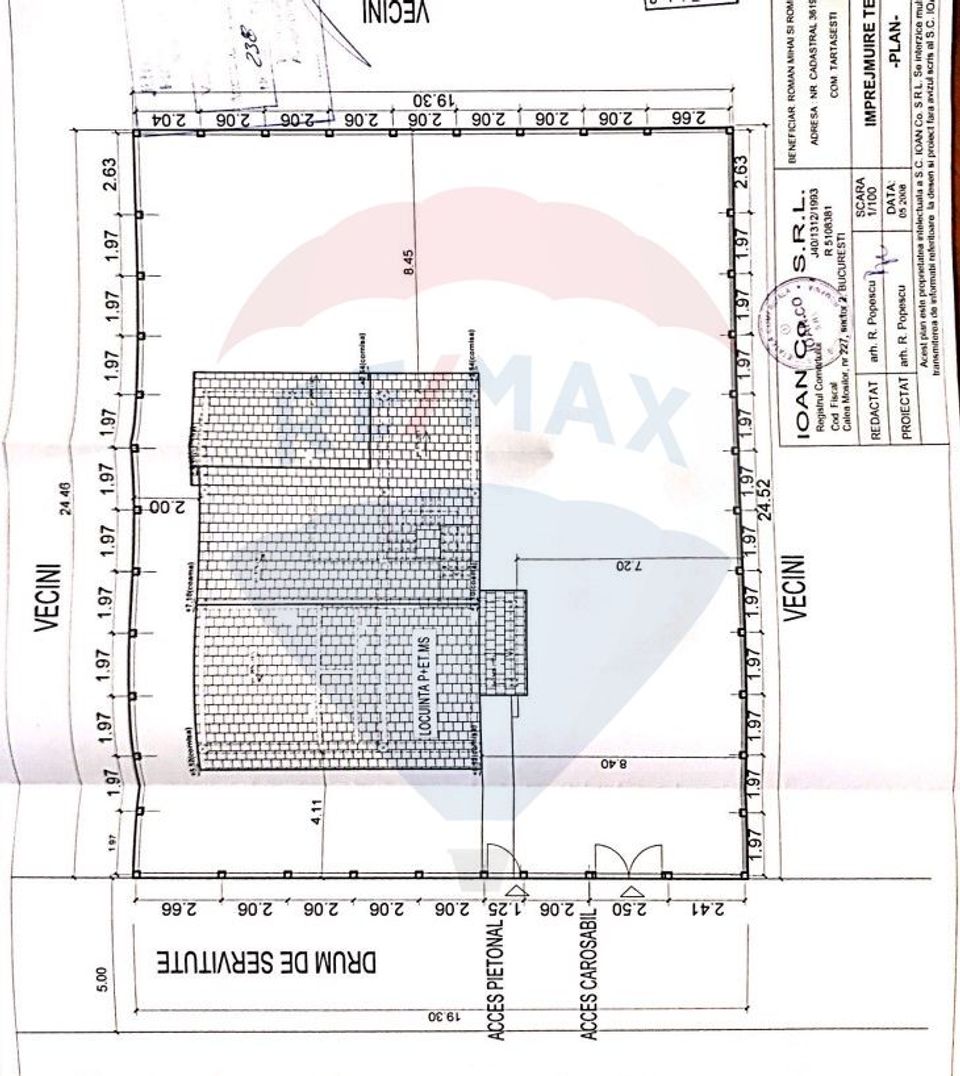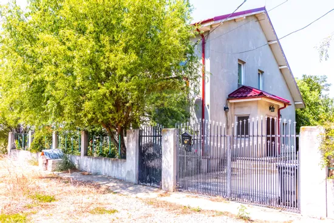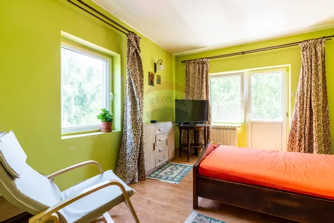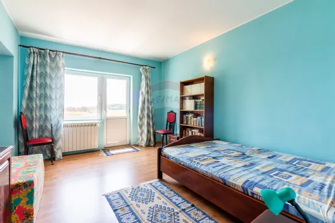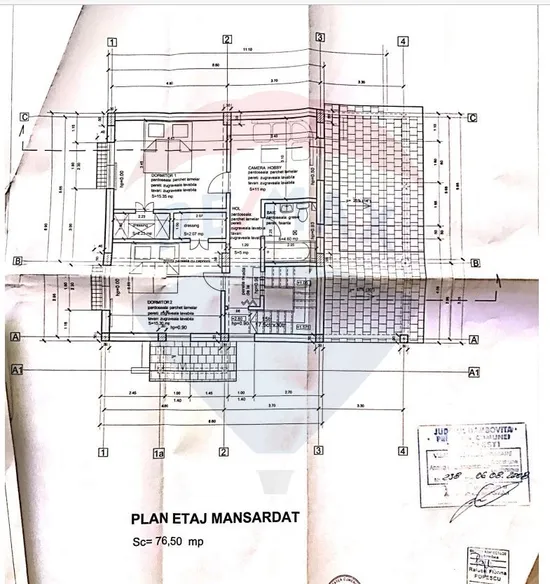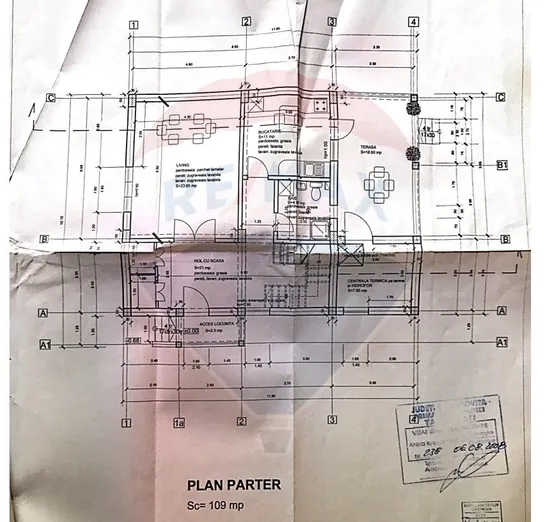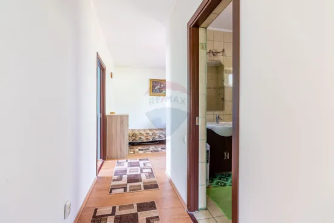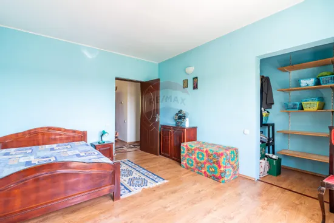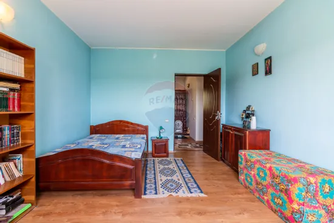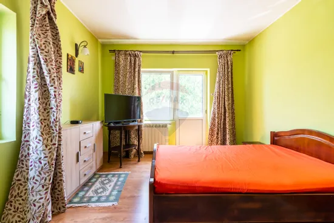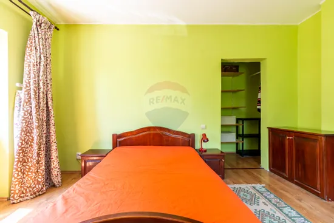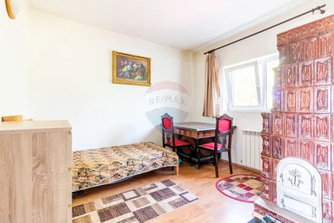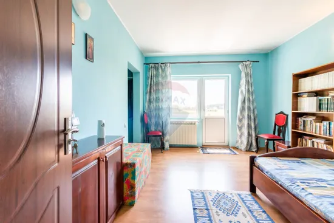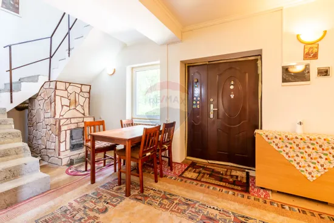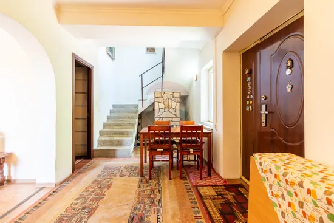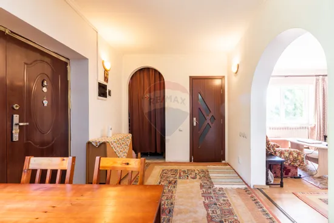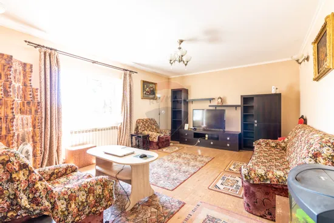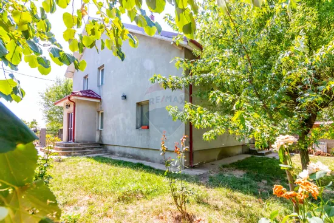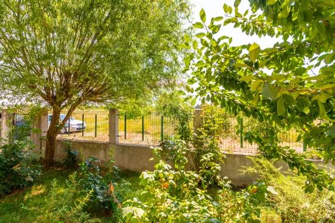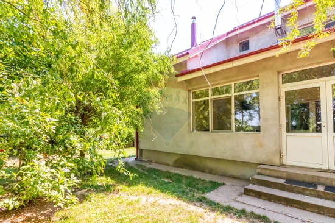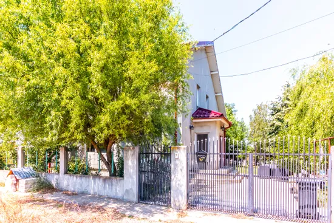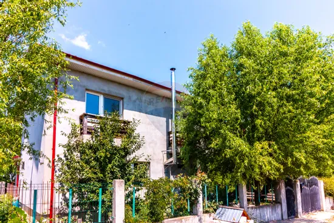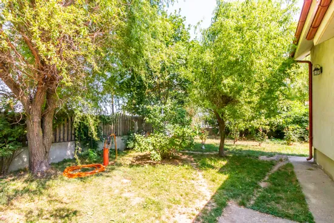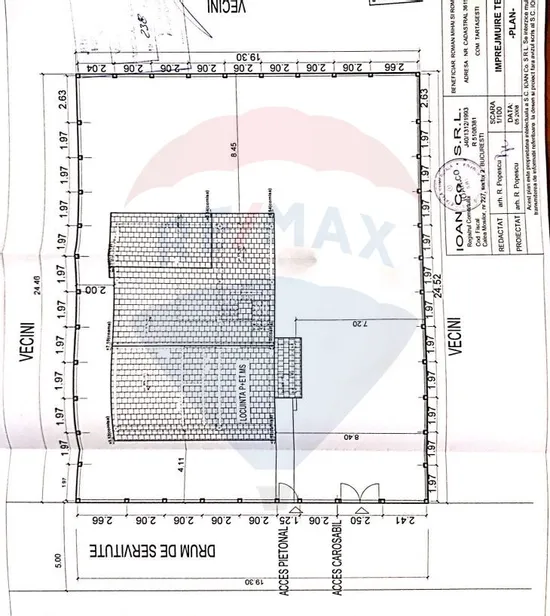OCCASION! House / Villa with 4 rooms for sale, GULIA / TARTASESTI
House/Villa 4 rooms sale in Dambovita, Gulia - vezi locația pe hartă
ID: RMX95379
Property details
- Rooms: 4 rooms
- Surface land: 472 sqm
- Surface built: 140 sqm
- Surface unit: sqm
- Roof: Tile
- Bedrooms: 3
- Kitchens: 1
- Landmark: Tartasesti
- Terraces: 1
- Balconies: 2 balconies
- Bathrooms: 2
- Villa type: Individual
- Polish year: 2008
- Surface yard: 363 sqm
- Availability: Immediately
- Parking spots: 4
- Verbose floor: P+1E+Pod
- Interior condition: Requires renovation
- Building floors: 1
- Openings length: 20
- Surface useable: 128 sqm
- Construction type: Concrete
- Stage of construction: Completed
- Building construction year: 2008
Facilities
- Internet access: Wireless
- Other spaces: Yard, Garden, Irrigation
- Street amenities: Public transport, Cobblestone
- Kitchen: Furnished, Equipped
- Meters: Electricity meter
- Features: Stove, Fridge, Washing machine, Staircase, TV
- Property amenities: Roof, Dressing
- Windows: PVC
- Thermal insulation: Outdoor
- Furnished: Complete
- Walls: Ceramic Tiles, Washable paint
- Heating system: Radiators, Central heating
- Interior condition: Storehouse
- General utilities: Water, Sewage, CATV, Electricity, Gas
- Interior doors: Wood
- Front door: Metal
- Architecture: Hone, Parquet
- IT&C: Internet, Telephone
Description
HOUSE for SALE! GREAT PRICE!
It is positioned in Gulia village, Tartasesti commune. This building has 4 rooms, 2 bathrooms, 1 kitchen, 1 closet and
1 closed terrace.
The compartmentalization of the house is carried out as follows:
-On the ground floor of the house there is a spacious living room, 1 bathroom, 1 access hall and 1 closet.
-Upstairs there are 3 spacious bedrooms with their own dressing room each and a bathroom.
The usable area of this building is 128 sqm, and the land afferent to the house is in an area of 472 sqm
to which is added the share of 3.75% representing 73.76 sqm easement road. At the same time, the house has an opening to the street of 19 sqm, Utilities: electricity, water and internet TV through optical fiber.
The heating of the building is done with the help of its own electrical and wood-based heating system.
The house needs improvements, and 2 rooms, the kitchen and 1 bathroom need plastering, tiling and tiles.
For more details do not hesitate to contact us at the phone number displayed.

Descoperă puterea creativității tale! Cu ajutorul instrumentului nostru de House Staging
Virtual, poți redecora și personaliza GRATUIT orice cameră din proprietatea de mai sus.
Experimentează cu mobilier, culori, texturi si stiluri diverse si vezi care dintre acestea ti se
potriveste.
Simplu, rapid și distractiv – toate acestea la un singur clic distanță. Începe acum să-ți amenajezi virtual locuința ideală!
Simplu, rapid și distractiv – toate acestea la un singur clic distanță. Începe acum să-ți amenajezi virtual locuința ideală!
Fiecare birou francizat RE/MAX e deținut și operat independent.

