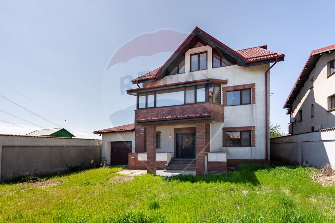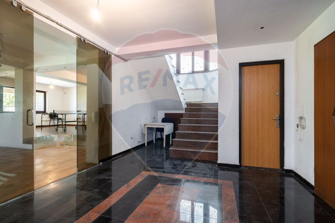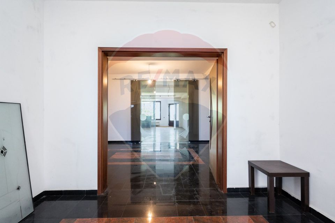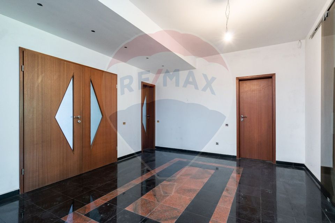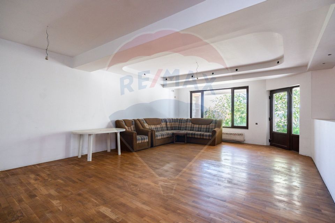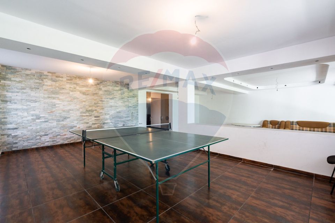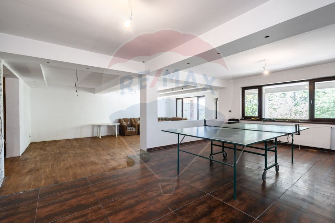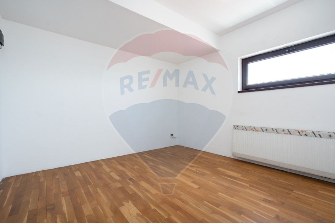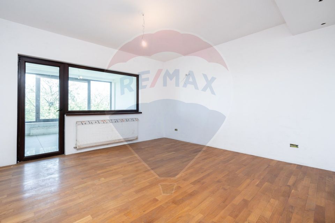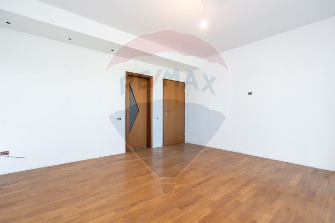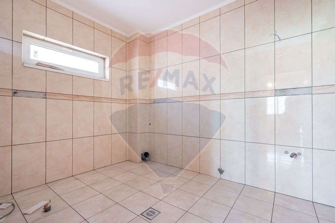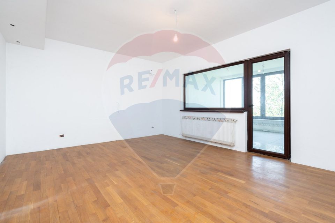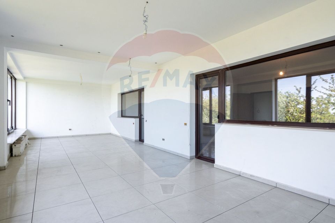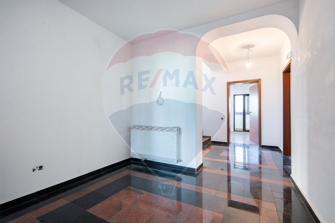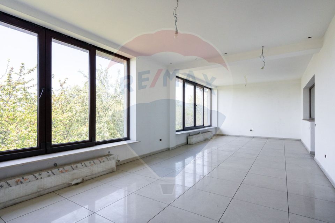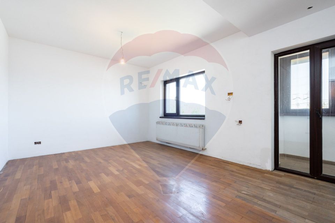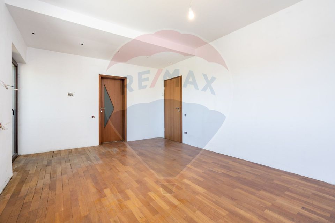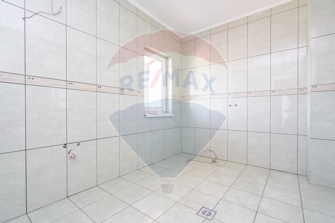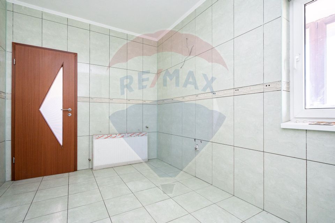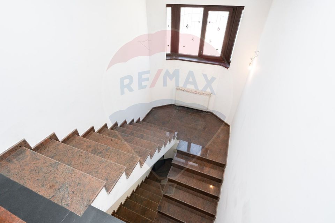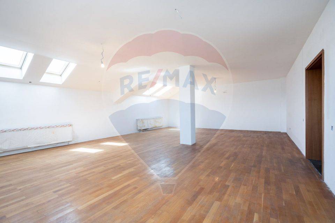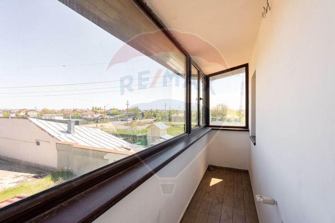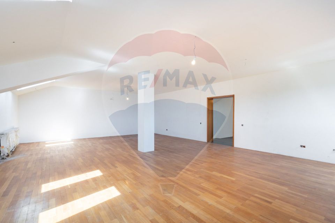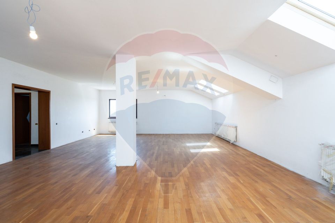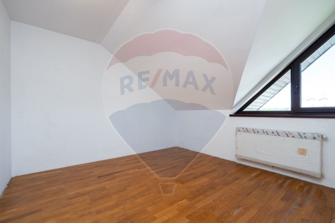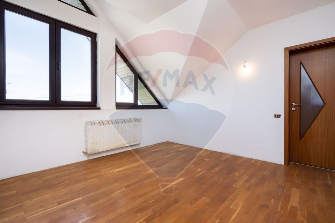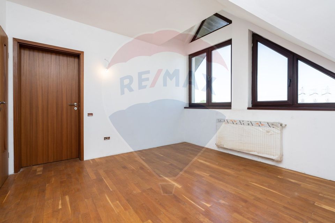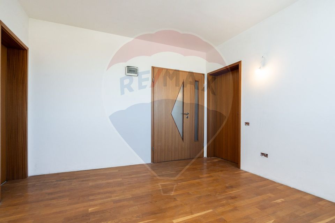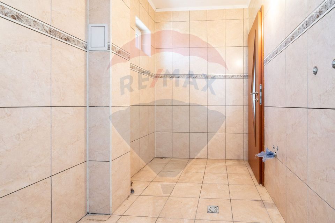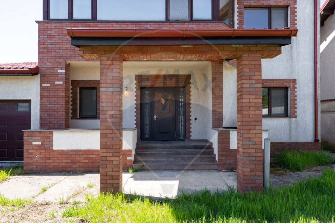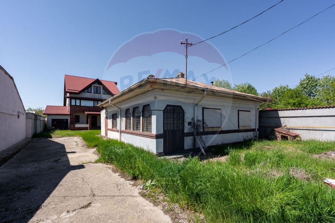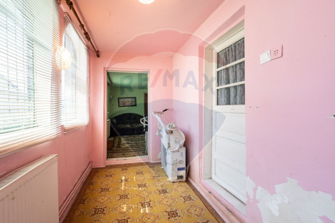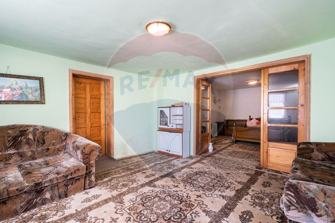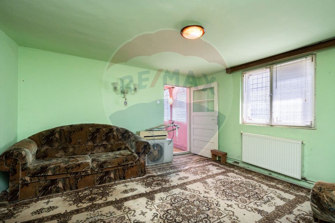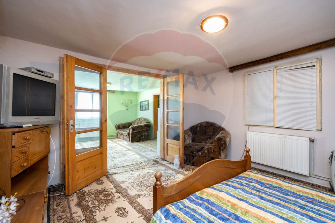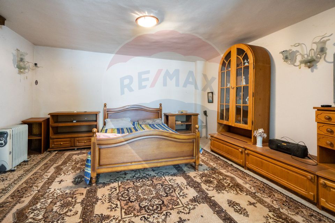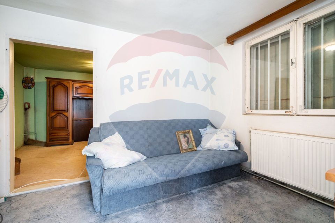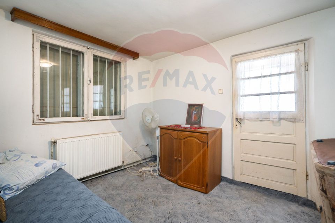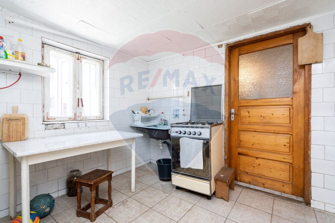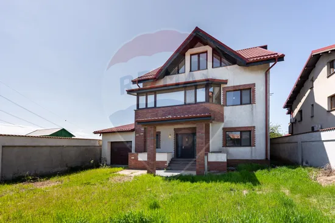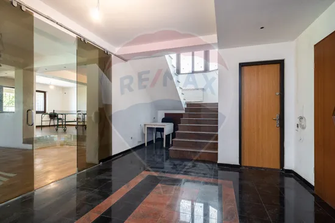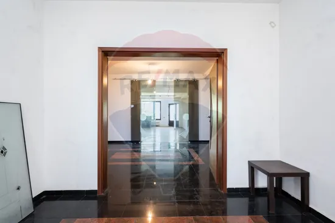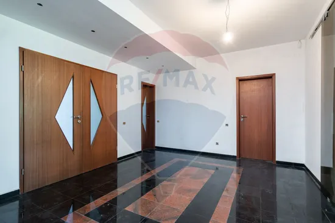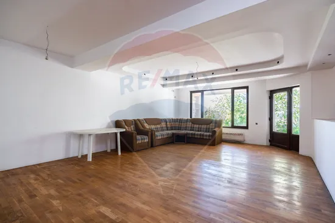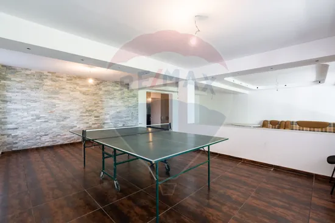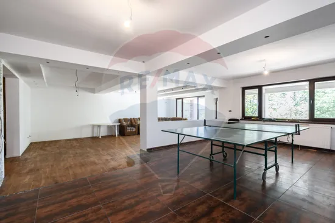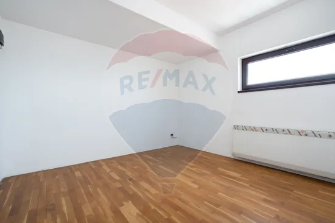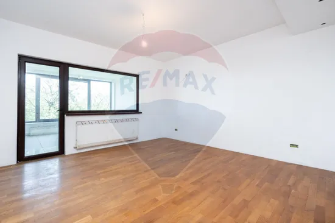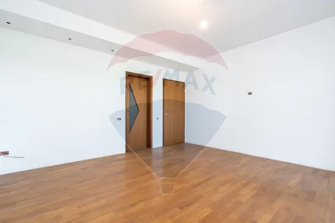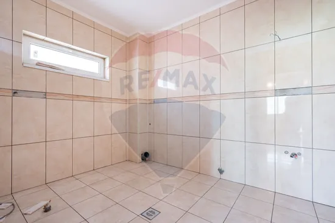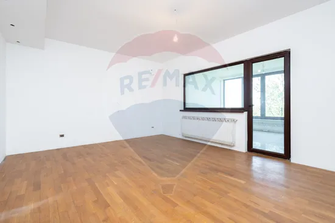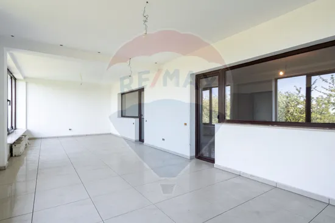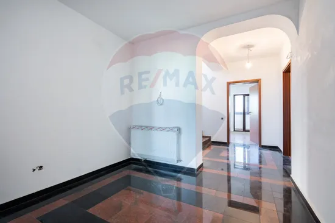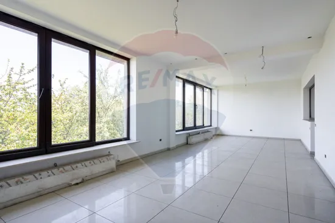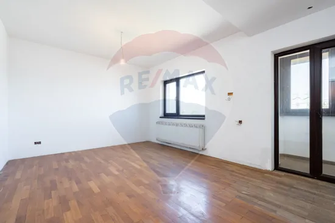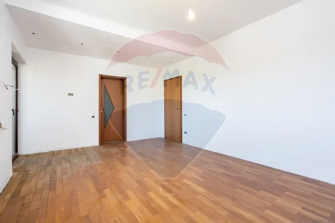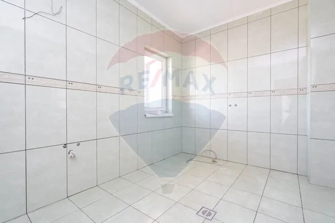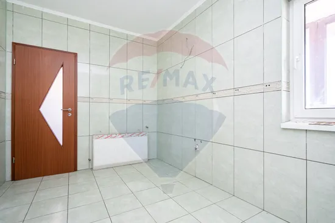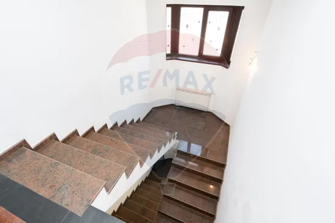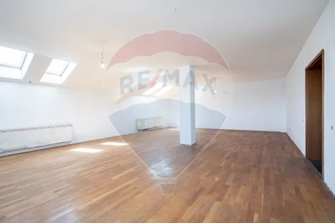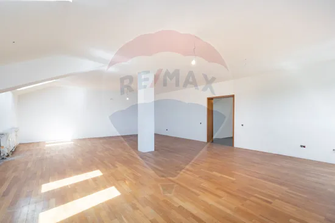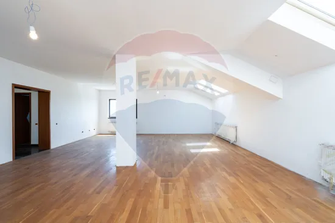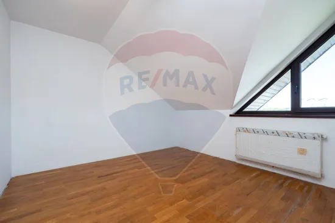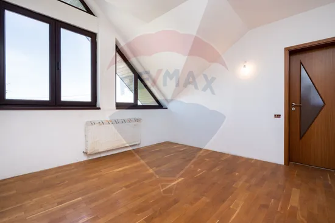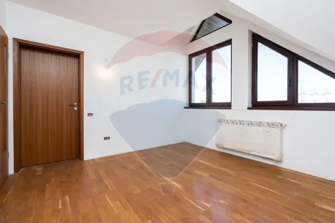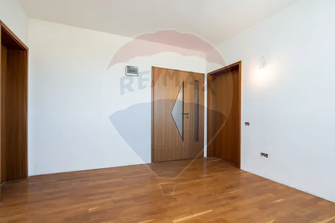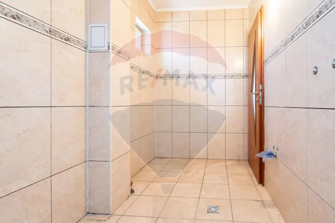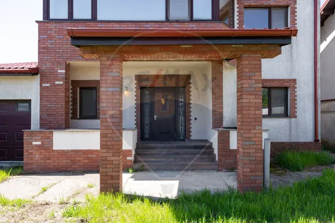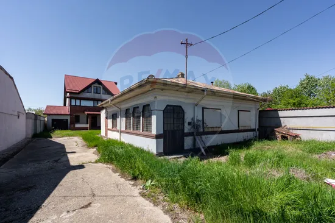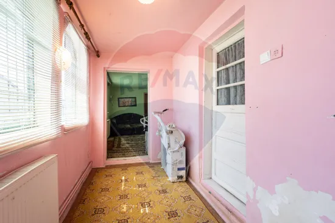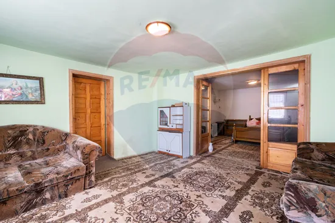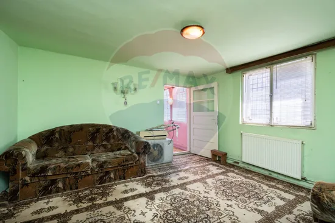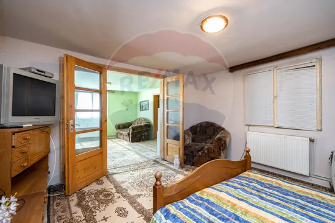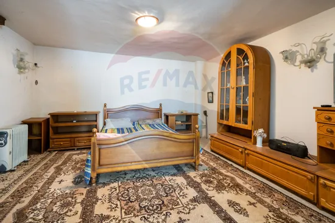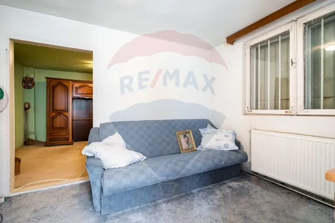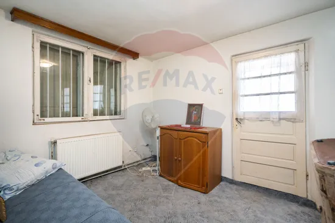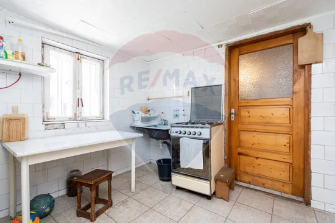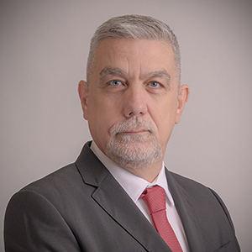House on Soseaua Clinceni - Bragadiru
House/Villa 11 rooms sale in Bucuresti Ilfov, Bragadiru, Central - vezi locația pe hartă
ID: RMX87172
Property details
- Rooms: 11 rooms
- Surface land: 1800 sqm
- Footprint: 287
- Surface built: 656 sqm
- Surface unit: sqm
- Roof: Slate
- Garages: 1
- Bedrooms: 4
- Kitchens: 1
- Landmark: Parcul de agrement Bragadiru
- Terraces: 2
- Balconies: 2 balconies
- Bathrooms: 5
- Villa type: Individual
- Polish year: 2007
- Availability: Immediately
- Parking spots: 5
- Verbose floor: P+1E+M
- Interior condition: Finisat modern
- Building floors: 1
- Openings length: 16.5
- Surface useable: 597 sqm
- Construction type: Bricks
- Stage of construction: Finisat
- Building construction year: 2007
Facilities
- Other spaces: Yard, Garden, Service closet
- Street amenities: Asphalt, Street lighting, Public transport
- Kitchen: Open
- Features: Staircase
- Property amenities: Roof, Dressing, Outdoor pool
- Windows: PVC
- Thermal insulation: Outdoor
- Furnished: Unfurnished
- Walls: Ceramic Tiles, Washable paint
- Floor: Marble
- Heating system: Radiators, Central heating
- Interior condition: Storehouse
- General utilities: Water, Sewage, Electricity, Fosă septică, Gas
- Interior doors: Wood, Glass
- Front door: Metal
- Meters: Electricity meter, Gas meter
- Other features for industrial space: Three-phase electric power
- Architecture: Hone, Parquet
Description
We present for purchase a spacious house in Bragadiru.
It is located near the Leisure Park, the stadium, the Bragadiru City Hall and 15 minutes away there are LIDL and KAUFLAND stores.
The house was built and finished in 2007, in the height regime GF+1+AT, a double garage and an outdoor swimming pool (unfinished). It is built of Porotherm brick with thermal protection on the outside PEX 5mm in BAUMIT system, with concrete floors, with roof in flame-retardant wood framing covered with Lindab type metal tile. In the rooms the floor is made of massive parquet, the stairs are covered with marble, the bathrooms have tiles (without sanitary ware).
Ground floor:
- Access terrace, technical room (in its basement there is a well and a pantry), access hall, toilet service, vestibule, living room, kitchen, outdoor terrace, garage hall, garage (above the garage, on its entire surface there are 2 rooms, with entrance from the garage) and a box for the pool.
Floor:
- 3 bedrooms, each with its own bathroom, two of them benefit from a very generous terrace, the other having a balcony. Upstairs there is also a room that can be transformed into a dressing room or office.
Attic (high):
- open space, a bathroom (undeveloped but with all the connections drawn) and other spaces that can be used for storage.
In the backyard there is a swimming pool (unfinished) but with water connections and filters drawn and concrete spaces for barbecue and gazebo, also having water, sewerage and current connections.
Other technical details of the property:
- concrete and AAC fence, with a height of 2.20 m (1.20 m depth of the foundation), on the entire surface of the property of 1800 sqm;
- installation for mounting lighting system in the yard and sockets (for the electric lawn mower) existing on the fence;
- 2 water wells, one of which is inside (in the basement of the technical room, with a depth of 30 m);
- anti-burglary windows throughout the ground floor of the house;
- rainwater is connected underground to the sewerage;
- Empty watertight basin of 18.75 cubic meters.
Besides this building, at the entrance to the courtyard, on the right side, there is another house built in 1972, consolidated, renovated and extended in 1992, made of load-bearing brick with pillars and concrete beams and consists of 4 rooms, kitchen, bathroom, vestibule and a shed. Heating is done with radiators (it has its own central heating system).
The property also benefits from three-phase current.
For further details and views, do not hesitate to contact me!

Descoperă puterea creativității tale! Cu ajutorul instrumentului nostru de House Staging
Virtual, poți redecora și personaliza GRATUIT orice cameră din proprietatea de mai sus.
Experimentează cu mobilier, culori, texturi si stiluri diverse si vezi care dintre acestea ti se
potriveste.
Simplu, rapid și distractiv – toate acestea la un singur clic distanță. Începe acum să-ți amenajezi virtual locuința ideală!
Simplu, rapid și distractiv – toate acestea la un singur clic distanță. Începe acum să-ți amenajezi virtual locuința ideală!
Fiecare birou francizat RE/MAX e deținut și operat independent.

