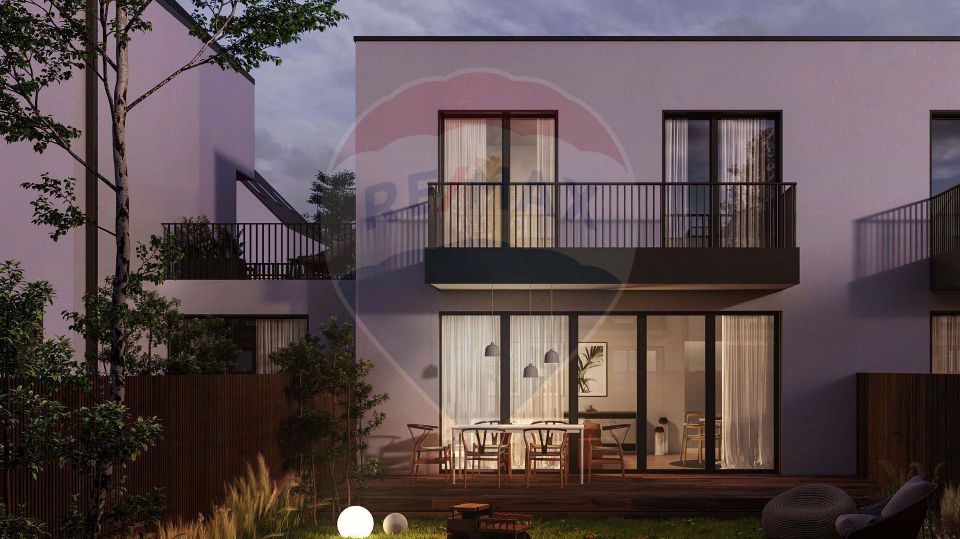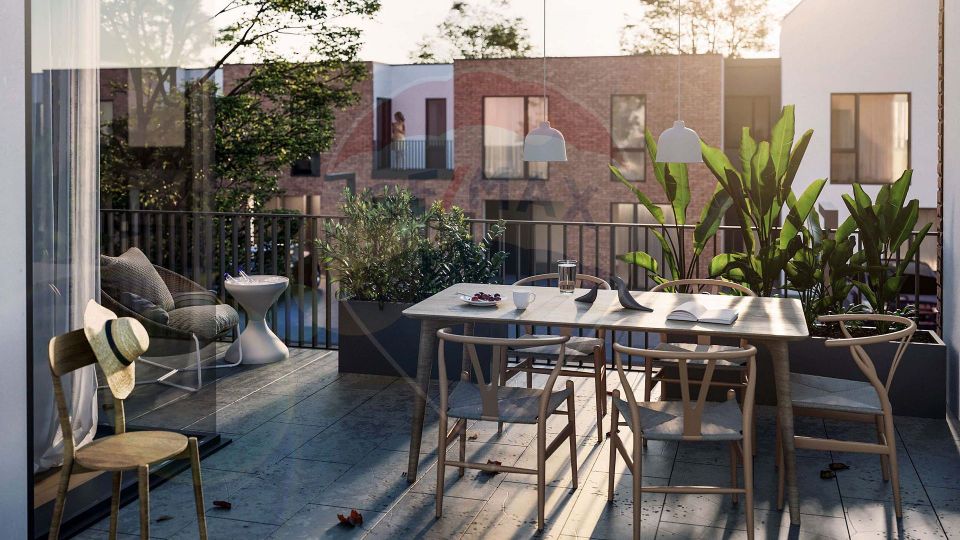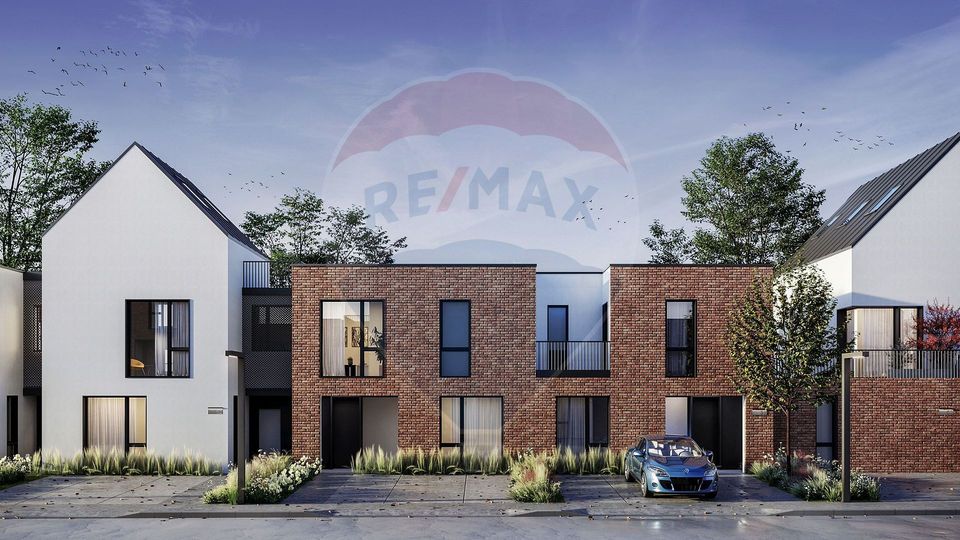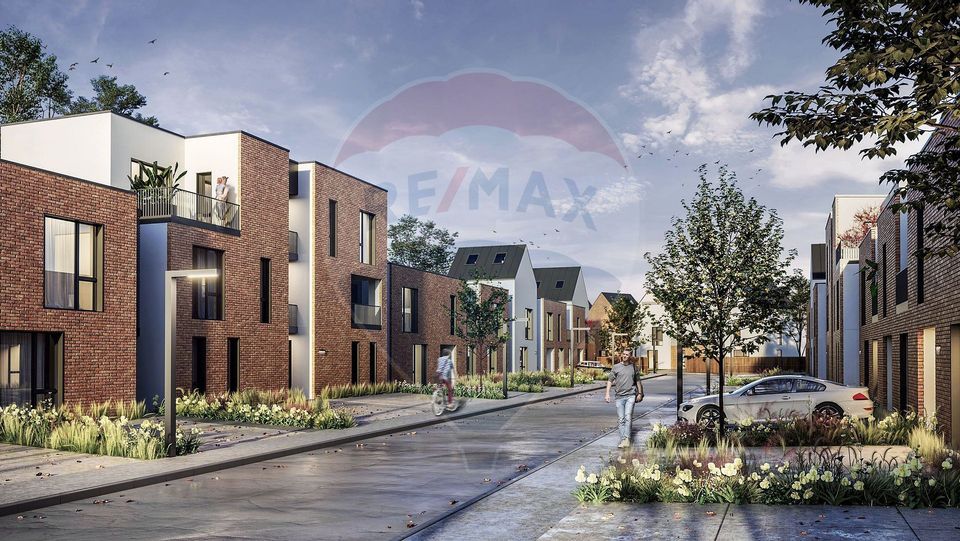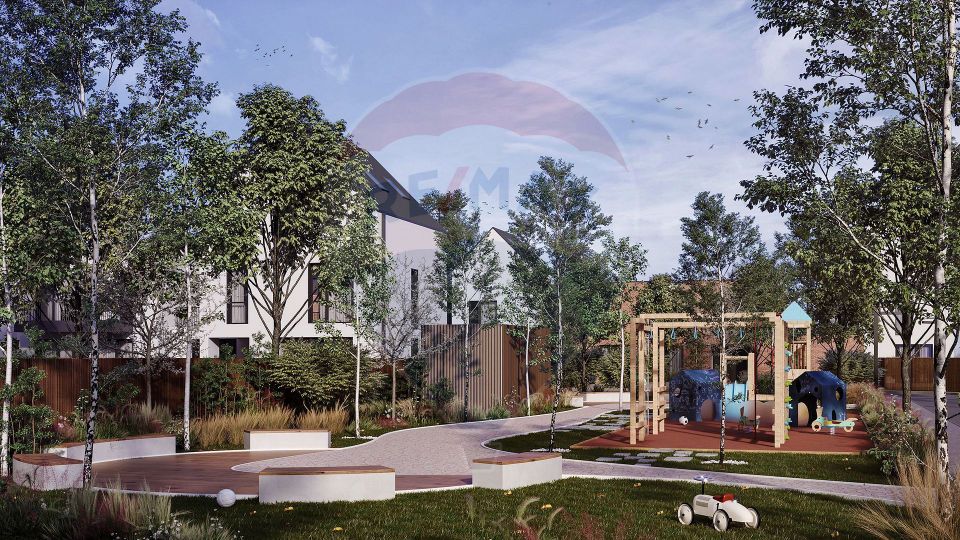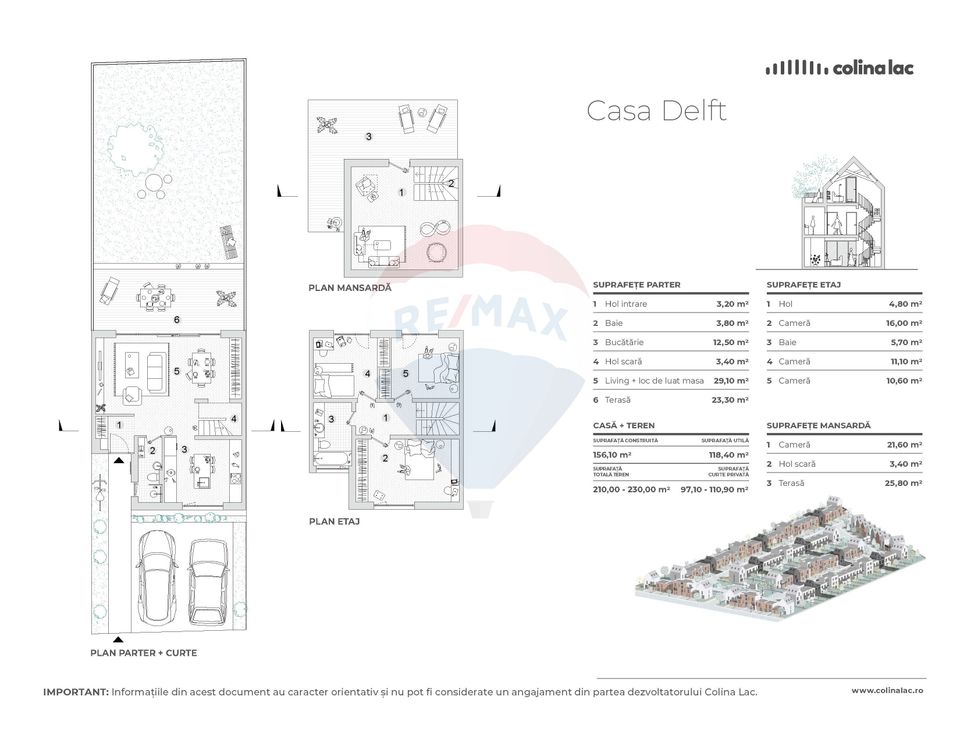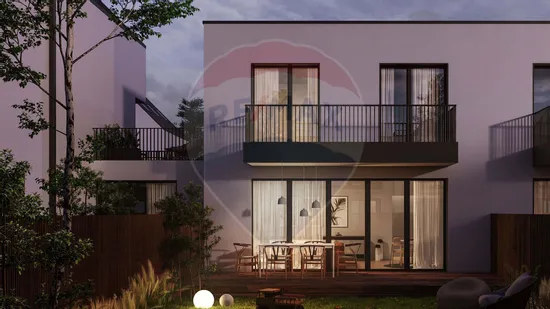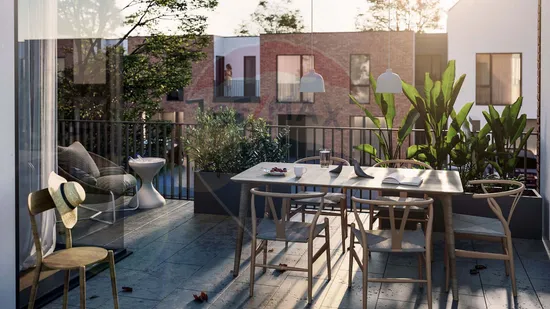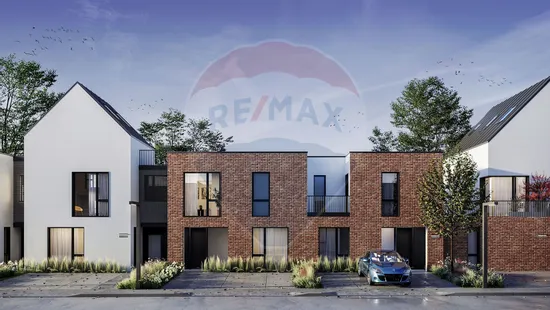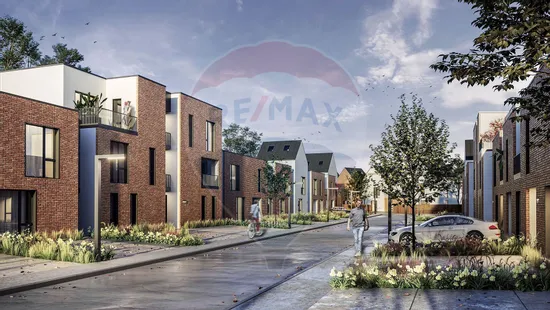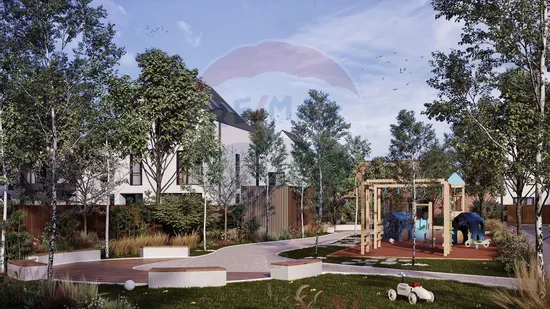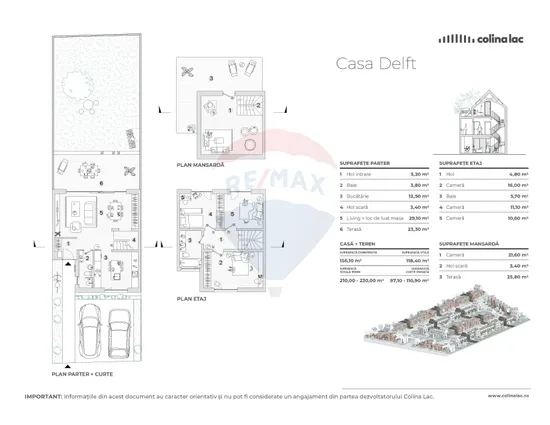Sale DELFT house with 5 rooms Colina Lac DN 1 Corbeanca
House/Villa 5 rooms sale in Bucuresti Ilfov, Saftica - vezi locația pe hartă
ID: RMX77226
Property details
- Rooms: 5 rooms
- Surface land: 220 sqm
- Surface built: 156.1 sqm
- Surface unit: sqm
- Bedrooms: 3
- Kitchens: 1
- Landmark:
- Terraces: 2
- Bathrooms: 2
- Villa type: Calcan
- Surface yard: 104 sqm
- Bulding: House / Villa
- Availability: Immediately
- Parking spots: 2
- Verbose floor: P+M
- Interior condition: Ultrafinisat
- Openings length: 75
- Surface useable: 118.4 sqm
- Stage of construction: During construction
- Building construction year: 2021
Facilities
- Other spaces: Yard, Garden, Irrigation
- Street amenities: Asphalt, Street lighting
- Meters: Water meters, Heating meter, Electricity meter, Gas meter
- Miscellaneous: Remote control vehicle access gate
- Property amenities: Roof, Dressing
- Windows: PVC
- Thermal insulation: Outdoor, Indoor
- Walls: Ceramic Tiles, Washable paint
- Heating system: Central heating, Underfloor heating
- Basic utilities: Video surveillance
- General utilities: Water, Sewage, CATV, Electricity, Gas
- Architecture: Hone, Parquet
- IT&C: Internet
Description
Colina Lac residential complex is a residential project that offers harmoniously combined houses and apartments, unitarily designed in terms of conception and realization. The project is located in the DN1-Corbeanca-Săftica area (near Therme Bucuresti and DN1 Value Center, one of the access ways to the project being right through the shopping center in Balotești). In this project, the emphasis is on quality of life, unique design and a very good execution of constructions.
In the first phase, 112 buildings will be built, from a much larger project, which will cover an area of 30 hectares, right on the shore of Lake Petresti III.
The property we propose for sale is a Delft type house, arranged on the ground floor, first floor and attic, offering 5 spacious rooms.
The ground floor of the building offers a closed kitchen, with an area of over 12 sqm and an open living area with dining area, with an area of about 30 sqm. From the living and dining area you can go directly to the garden, where you will benefit from a beautifully landscaped terrace with black deck, the area that you will surely be able to enjoy both in the family and during the parties you will organize in your new house with a garden.
Upstairs, delft house has 3 bedrooms and a bathroom, and the attic will have a usable area of about 22 sqm and a splendid terrace of 25 sqm.
The total usable area of Delft villas is 118 sqm and they are located on plots of land with areas between 210 and 230 sqm, benefiting from a free courtyard between 97 and 111 sqm (in this area being included the area of the terrace on the ground floor). The garden will be delivered equipped with lawn and will be equipped with sprinklers.
The interior spaces will be ample and very bright, the glazed surfaces being designed to be up to the level of the floor, but without neglecting the thermal comfort, as tripane windows were chosen, PVC profiles veka softline 76 AD system, class A, provided with 4Seasons glass, which on the outside is treated with a uv reflection film and argon between the glass sheets. The exterior walls are made of thermally efficient brick and insulated with basaltic mineral wool with a thickness of 15 centimeters (a feature specific to passive houses). All units will be delivered with pre-equipping for the installation of the air conditioning system, equipped with its own central heating system, the heating is carried out by the floor, and in each room a thermostat will be installed.
When it comes to finishes, we will have facilities such as triple-layered wooden parquet floors in warm colors, Marazzi ceramic tiles in shades of white and beige, in areas exposed to moisture in the bathrooms.
The bathrooms will be fully equipped with sanitary ware, matte black batteries, Dalet brand, WC tanks with recessed mounting of tece brand, airtight sockets with protective contact, everything being thought out down to the smallest detail, in order to ensure the future user maximum comfort and safety.
The interior doors will be provided by Pinum and white has been chosen, to give a touch of distinction and brightness to the spaces.
The comfort of the owners is and will always be a priority, therefore each house will have two parking spaces and charging socket for electric vehicles. There will be parking spaces for visitors, but also a park with an area of 720 sqm.
The facades of the buildings will have a special appearance, and will be plated with apparent brick, combined with decorative plaster of very good quality, in a very beautiful game made from an architectural point of view!
The houses will be handed over starting with 31/11/2021, depending on the location of each one in the project phases, and the prices displayed do not include VAT. The VAT applied to the real estate transaction will be the one valid according to the law in force at the time of signing the sale purchase contract. In the case of the acquisition of property by a legal person, the reverse charge will apply.
We are waiting for you to pay us a visit to our showroom in The Electricians Street, to discover the special charm of this project! And we can't wait for you to say too, "Lake Hill is my home!"

Descoperă puterea creativității tale! Cu ajutorul instrumentului nostru de House Staging
Virtual, poți redecora și personaliza GRATUIT orice cameră din proprietatea de mai sus.
Experimentează cu mobilier, culori, texturi si stiluri diverse si vezi care dintre acestea ti se
potriveste.
Simplu, rapid și distractiv – toate acestea la un singur clic distanță. Începe acum să-ți amenajezi virtual locuința ideală!
Simplu, rapid și distractiv – toate acestea la un singur clic distanță. Începe acum să-ți amenajezi virtual locuința ideală!
Fiecare birou francizat RE/MAX e deținut și operat independent.

