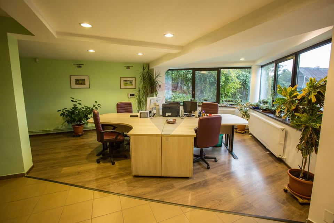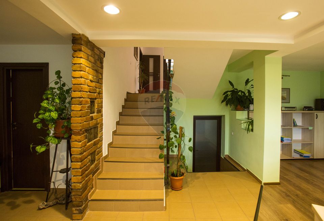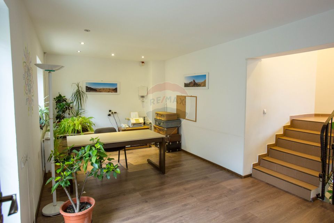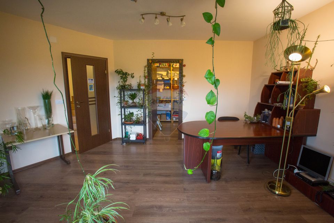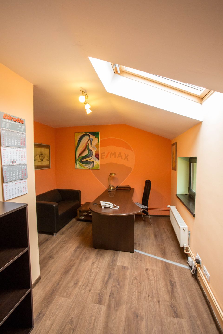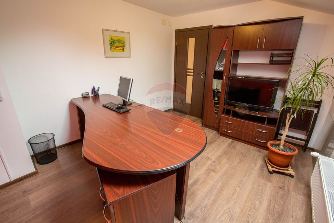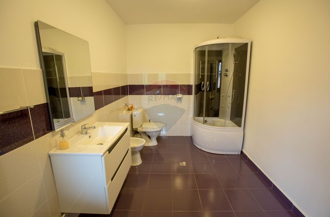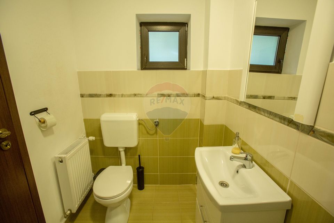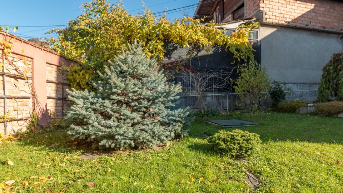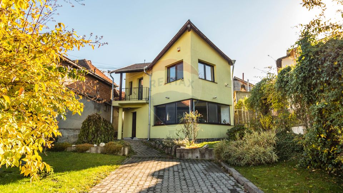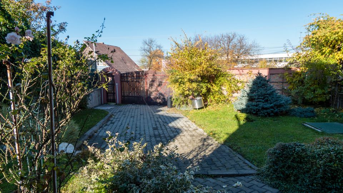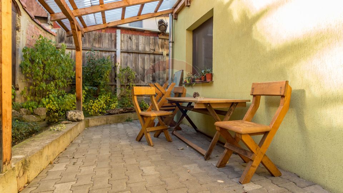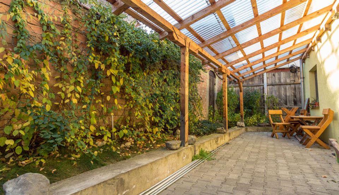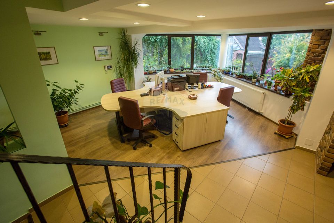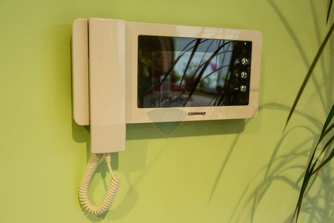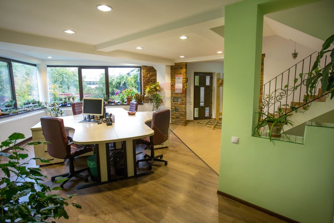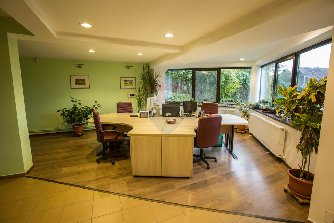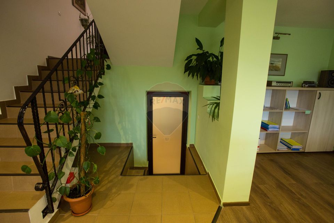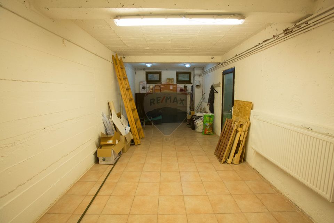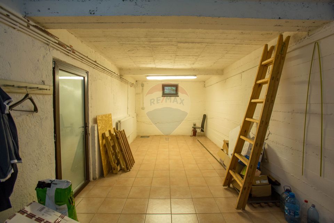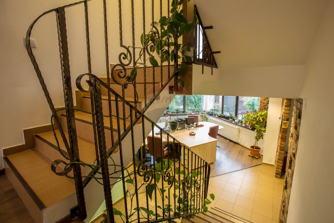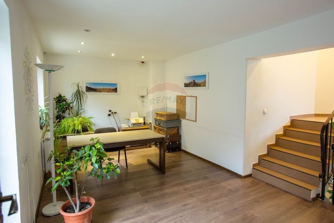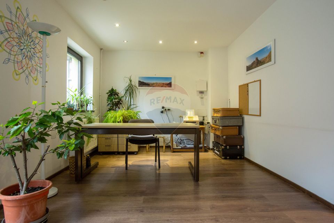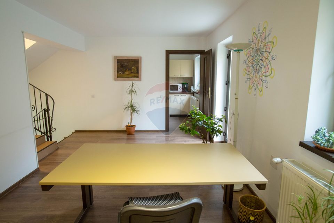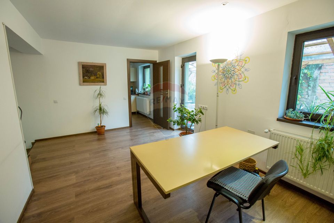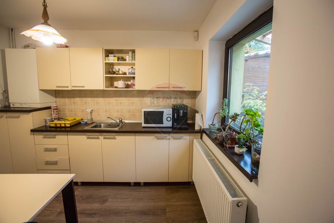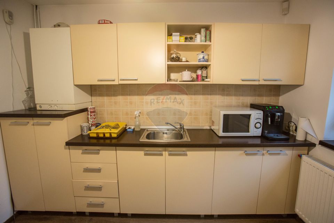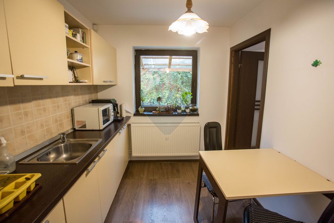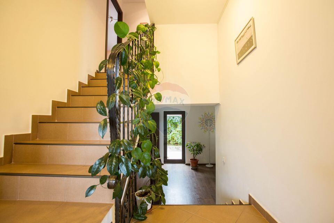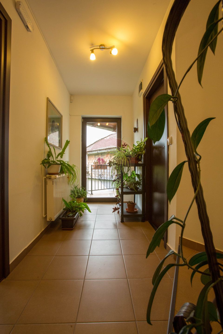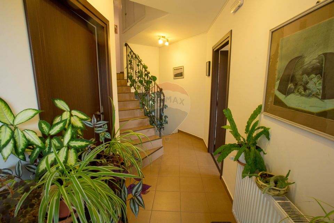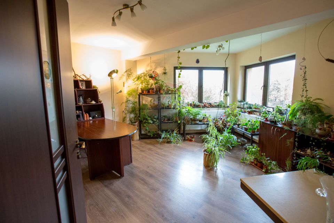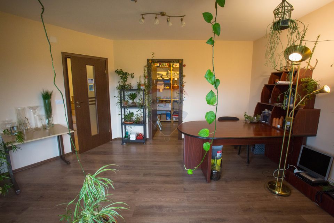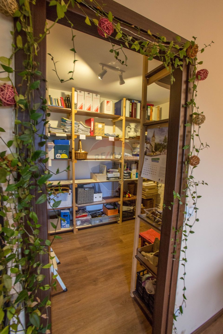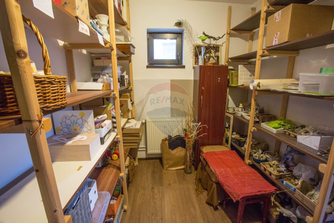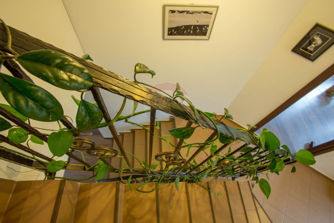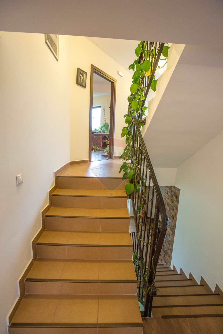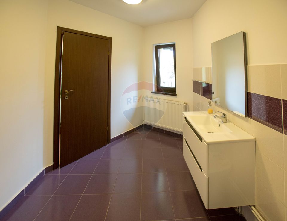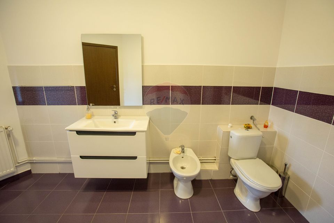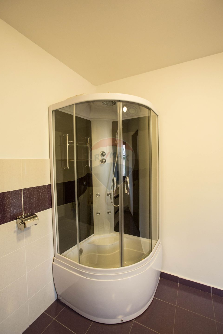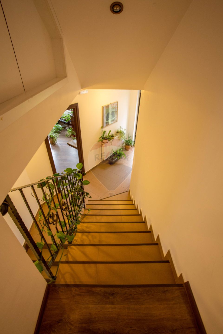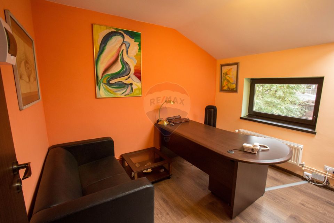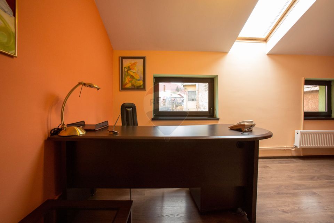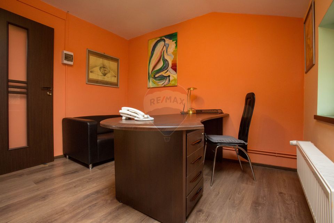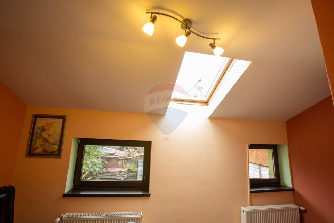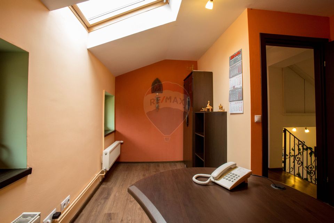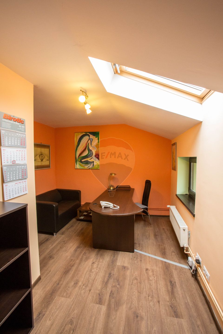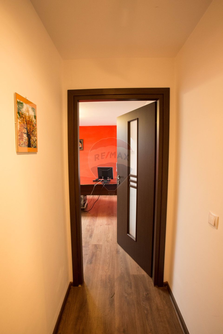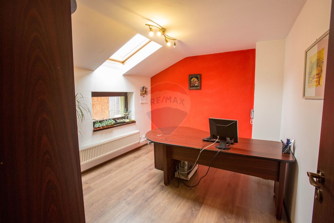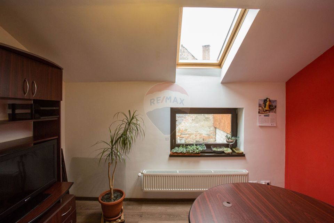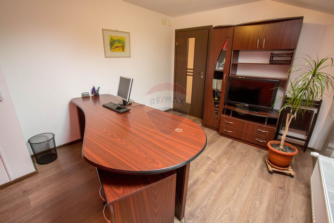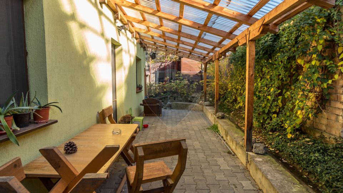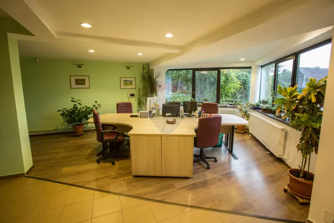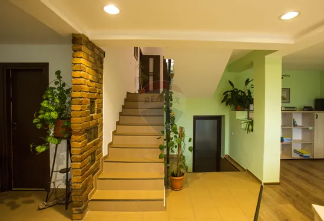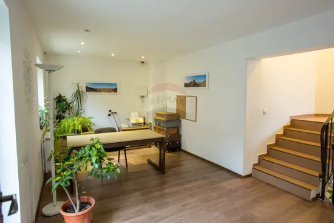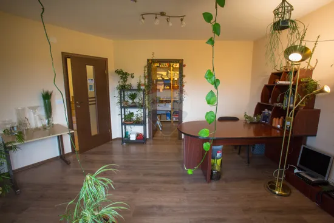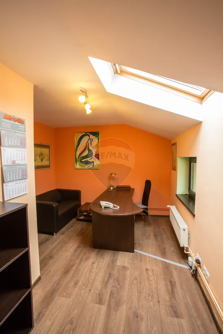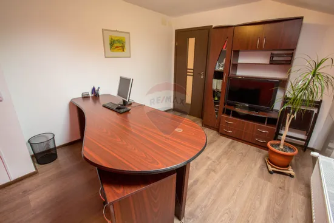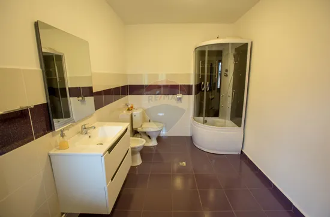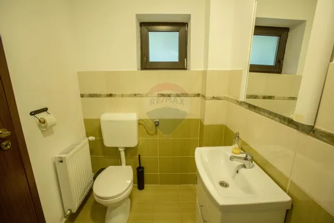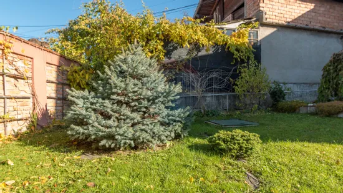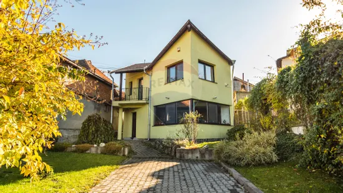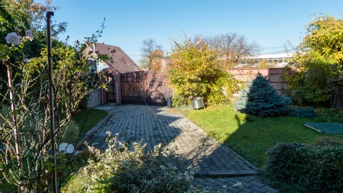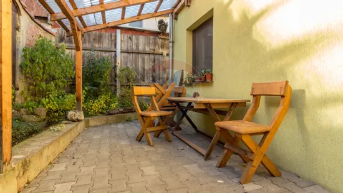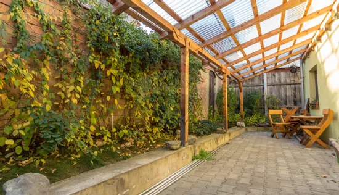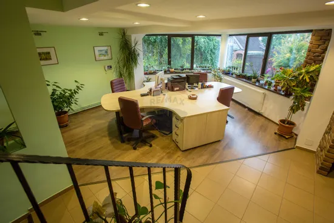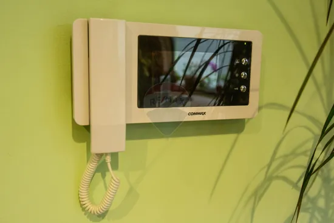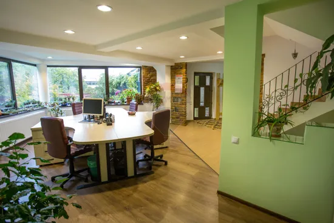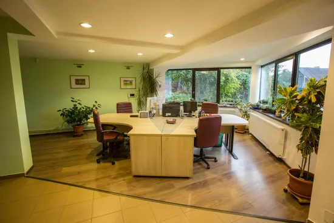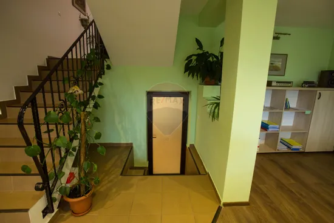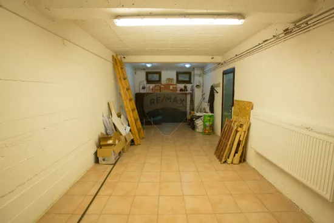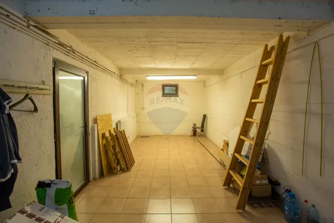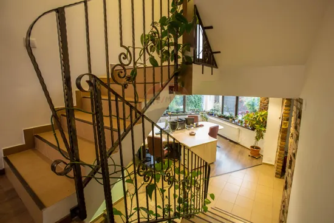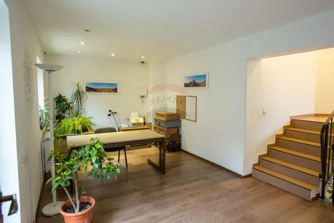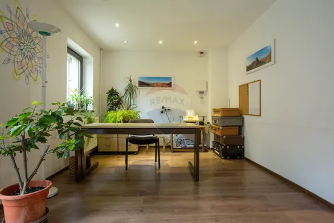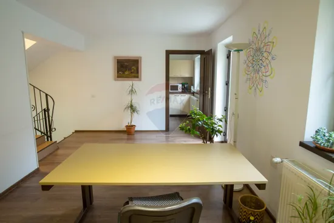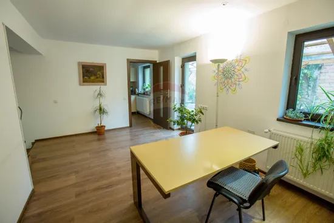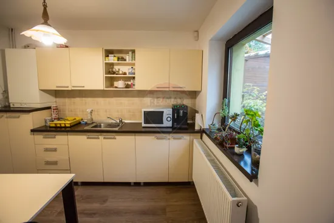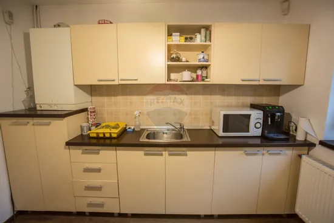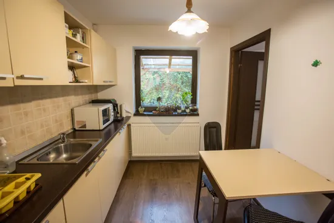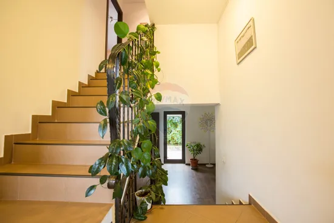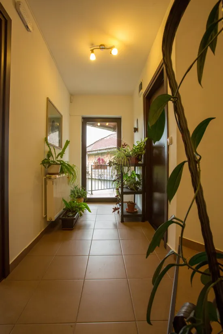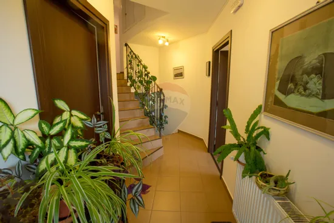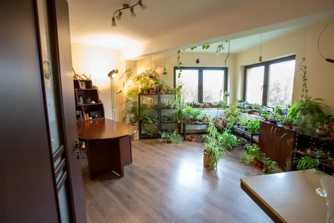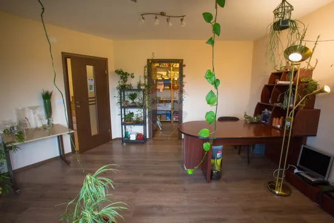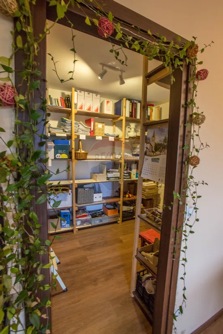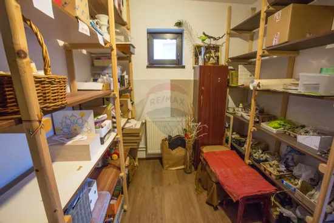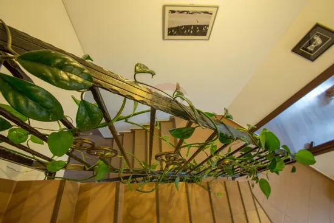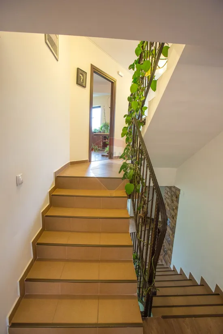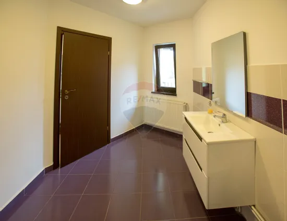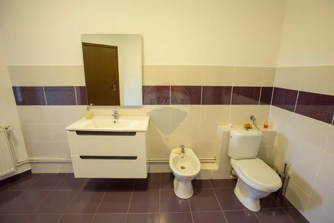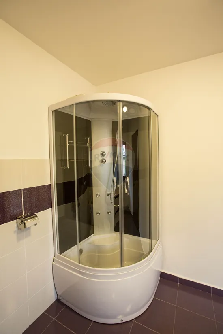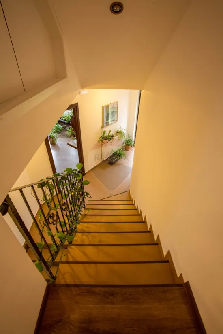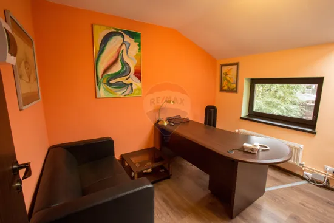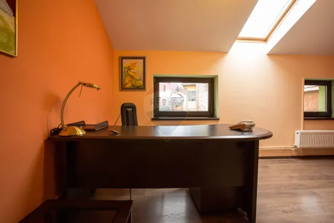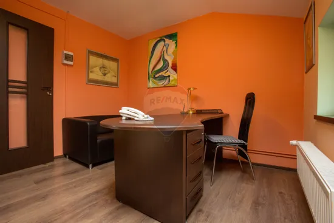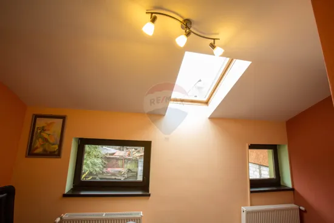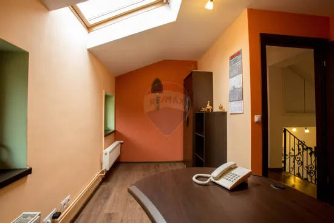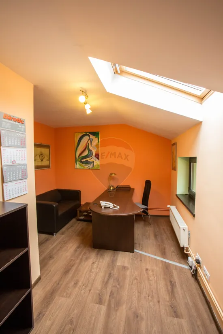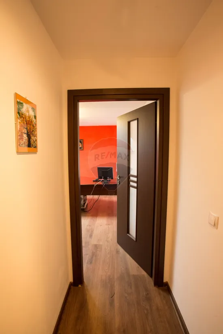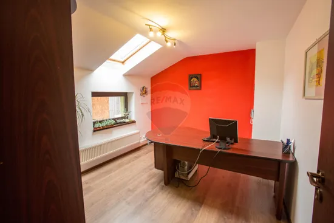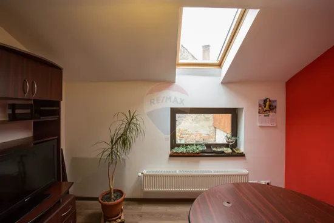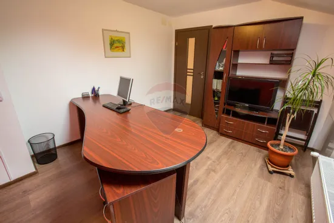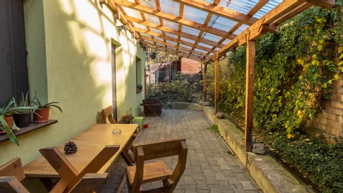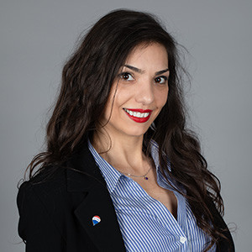Individual villa with 3 bedrooms, terrace and garden Sacele
House/Villa 5 rooms sale in Brasov, Sacele, Electroprecizia - vezi locația pe hartă
ID: RMX75995
Property details
- Rooms: 5 rooms
- Surface land: 328 sqm
- Footprint: 90
- Surface built: 265.56 sqm
- Surface unit: sqm
- Roof: Tile
- Bedrooms: 3
- Kitchens: 1
- Landmark:
- Terraces: 1
- Balconies: 1 balcony
- Bathrooms: 2
- Villa type: Individual
- Polish year: 2016
- Availability: Immediately
- Parking spots: 2
- Verbose floor: 1S+D+P+1E+M
- Interior condition: Finisat modern
- Building floors: 1
- Openings length: 7
- Surface useable: 210 sqm
- Construction type: Bricks
- Stage of construction: Completed
- Building construction year: 2015
Facilities
- Internet access: Wireless
- Other spaces: Underground storage, Yard, Limber box, Service closet
- Street amenities: Asphalt, Street lighting, Public transport
- Kitchen: Furnished, Partially equipped
- Meters: Water meters, Heating meter, Electricity meter, Gas meter
- Miscellaneous: Smoke sensor, Remote control garage access
- Features: Staircase
- Property amenities: Roof, Dressing, Intercom, Video intercom
- Windows: PVC
- Thermal insulation: Outdoor, Indoor
- Furnished: Partial
- Walls: Ceramic Tiles, Natural stone, Washable paint
- Heating system: Radiators, Central heating
- General utilities: Water, CATV, Electricity, Fosă septică, Gas
- Interior doors: Wood
- Front door: PVC
- Architecture: Hone, Parquet
- IT&C: Internet, Telephone
- Safety and security: Alarm system
Description
I propose for sale an individual villa with height regime DS + P + M for sale in Satulung area, Sacele.
The property is suitable for living, but also for office space.
The building is disposed on 3 levels (basement, ground floor, masarda) and is divided as follows:
Basement - Space arranged for storage or offices
Basement: Spacious living room, Hallway, Bathroom, Technical room (Storage space or office)
Ground floor: Dining area with access to the terrace, Kitchen.
Attic: 3 Bedrooms, 1 Dressing Room, 1 Bathroom, 1 Balcony,
In the outdoor area the property enjoys a covered terrace, paved yard and garden and access to the yard is made from the main street. The distance from the center of Sacele is 3.4 km.
The utilities present are: Water, Gas, Electricity, Septic Tank.
The house was also provided with a functional chimney system, which can be connected to a future fireplace or heat pump.
Heating is carried out with its own gas-fired boiler.
The construction of the house was made of quality materials and finishes.
Payment methods:
Cash - Full payment
Bank loan- mortgage
Price 160.000 Euro
0% commission
I invite you to watch together this special property to convince you of the multiple benefits it has.

Descoperă puterea creativității tale! Cu ajutorul instrumentului nostru de House Staging
Virtual, poți redecora și personaliza GRATUIT orice cameră din proprietatea de mai sus.
Experimentează cu mobilier, culori, texturi si stiluri diverse si vezi care dintre acestea ti se
potriveste.
Simplu, rapid și distractiv – toate acestea la un singur clic distanță. Începe acum să-ți amenajezi virtual locuința ideală!
Simplu, rapid și distractiv – toate acestea la un singur clic distanță. Începe acum să-ți amenajezi virtual locuința ideală!
Fiecare birou francizat RE/MAX e deținut și operat independent.

