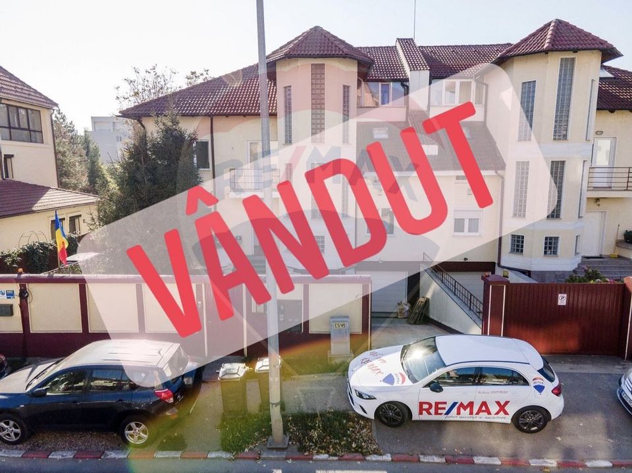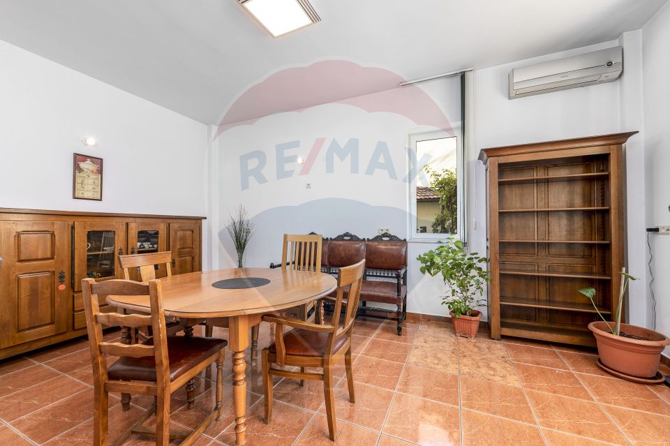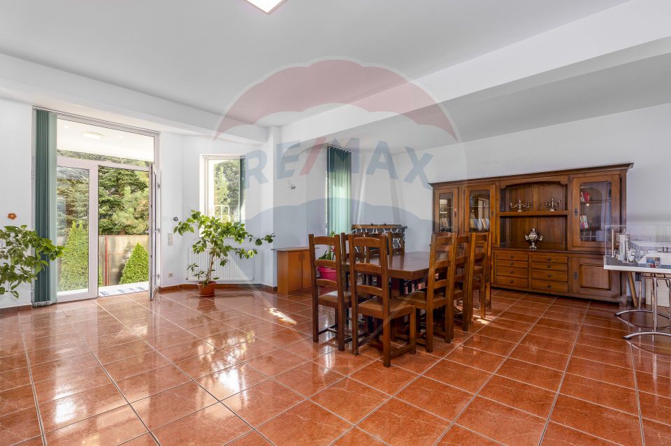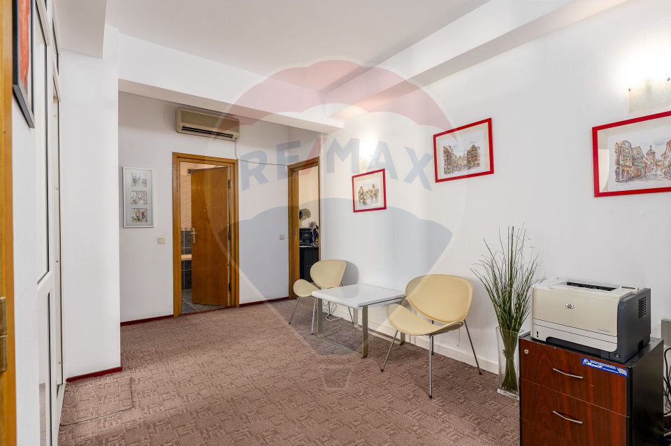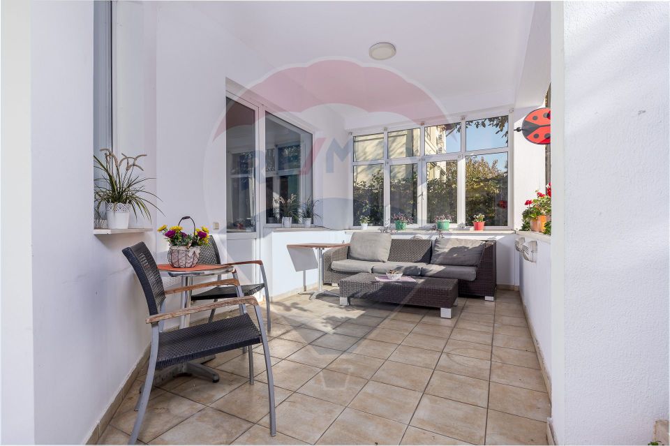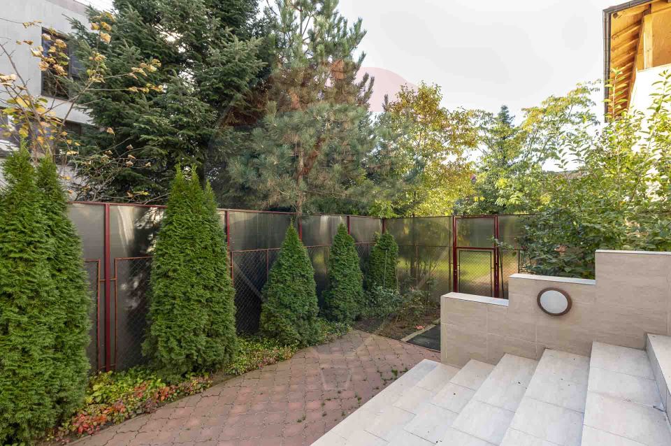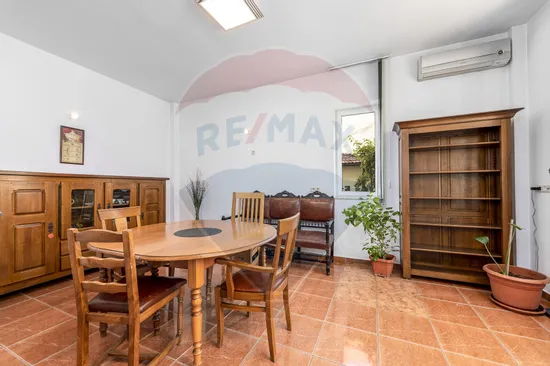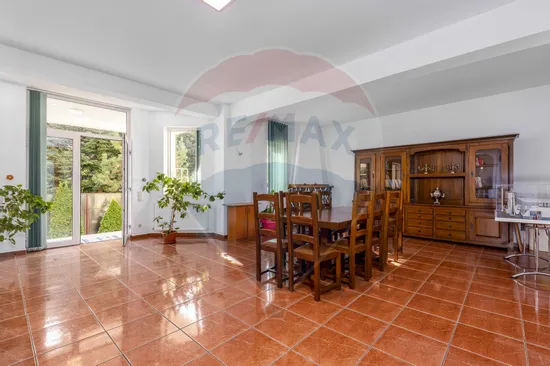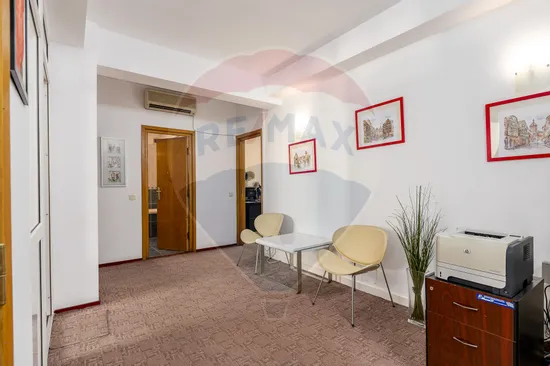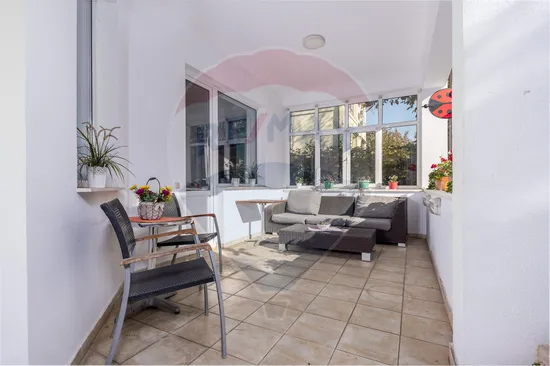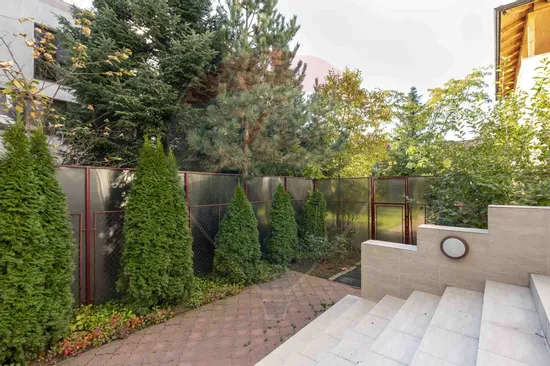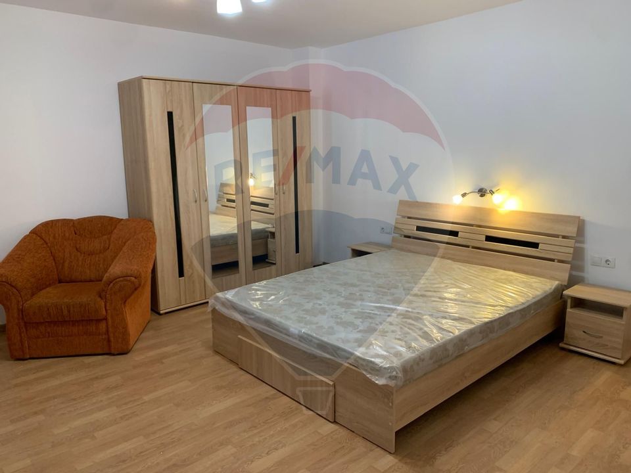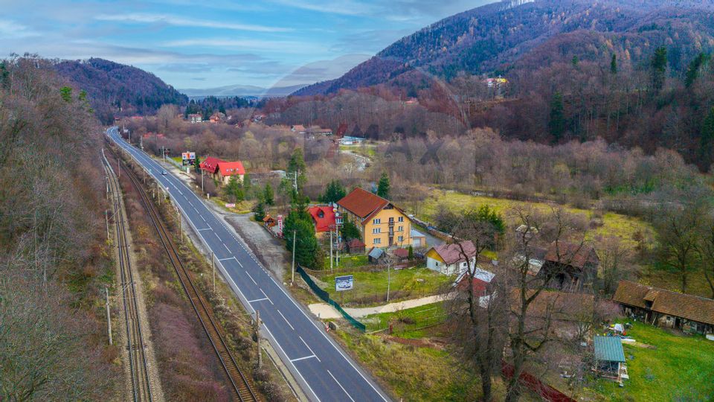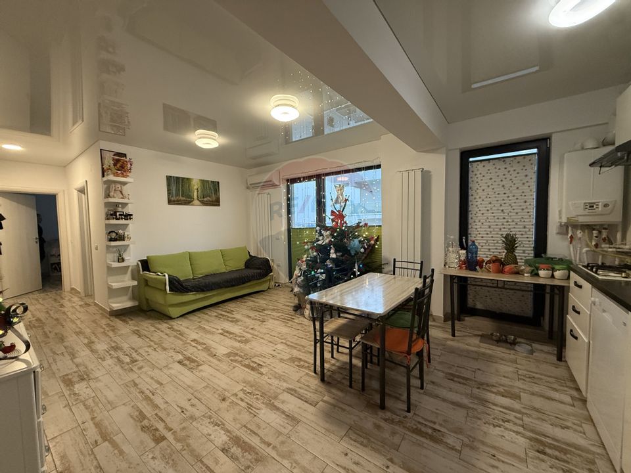For sale | House 6 rooms with underground garage | Iancu Nicolae
House/Villa 6 rooms sale in Bucuresti, Iancu Nicolae - vezi locația pe hartă
ID: RMX75483
Property details
- Rooms: 6 rooms
- Surface land: 382 sqm
- Footprint: 174
- Surface built: 526 sqm
- Surface unit: sqm
- Roof: Tile
- Garages: 1
- Bedrooms: 3
- Kitchens: 3
- Landmark: Scoala Olga Gudynn
- Terraces: 2
- Balconies: 3 balconies
- Bathrooms: 5
- Villa type: Duplex
- Availability: Immediately
- Parking spots: 2
- Verbose floor: 1S+P+1E+M
- Interior condition: Finisat clasic
- Building floors: 1
- Openings length: 12
- Surface useable: 315 sqm
- Construction type: Bricks
- Stage of construction: Completed
- Building construction year: 2001
Facilities
- Other spaces: Yard, Limber box, Garden, Service closet
- Street amenities: Asphalt, Street lighting, Public transport
- Kitchen: Open
- Miscellaneous: Remote control vehicle access gate, Remote control garage access
- Features: Air conditioning, Fireplace
- Property amenities: Roof, Dressing
- Windows: PVC
- Window blinds: Vertical
- Furnished: Partial
- Walls: Washable paint
- Heating system: Radiators, Central heating
- General utilities: Water, Sewage, CATV, Electricity, Gas
- Interior doors: Wood
- Front door: Metal
- Architecture: Parquet
- IT&C: Internet, Telephone
Description
We propose for sale a duplex house located in the northern area of the capital, along with the most prestigious schools and medical centers in Bucharest. The villa has street access from Iancu Nicolae and benefits from a garage with ramp.
The courtyard is divided into an entrance area, paved and a secluded area with terrace and green spaces.
On the ground floor we find the living/ dining area with open kitchen, functional fireplace and exit to the terrace. It also benefits from a room suitable for the office. Upstairs we find the bedroom area, the matrimonial one having its own dressing room and bathroom. The attic is furnished for living, with a living room and open kitchen, a bedroom with balcony and full bathroom. The basement consists of the garage, technical room, kitchen, bathroom and a relaxation area with a special room for sauna. For rent, the property is available without basement and garage.
Currently upstairs there are offices, so it is suitable for various commercial activities, kindergarten, medical clinic and / or residence.
The property is sold partially furnished and is available upon request.
We invite you to watch to discover the benefits of living in this house!
We offer consultancy for the purchase of a bank loan, without additional costs.
Energy performance indicators:
Energy class B
Specific annual energy consumption 152,18
CO2 emission index 33,7
Specific annual consumption of energy from renewable sources 0

Descoperă puterea creativității tale! Cu ajutorul instrumentului nostru de House Staging
Virtual, poți redecora și personaliza GRATUIT orice cameră din proprietatea de mai sus.
Experimentează cu mobilier, culori, texturi si stiluri diverse si vezi care dintre acestea ti se
potriveste.
Simplu, rapid și distractiv – toate acestea la un singur clic distanță. Începe acum să-ți amenajezi virtual locuința ideală!
Simplu, rapid și distractiv – toate acestea la un singur clic distanță. Începe acum să-ți amenajezi virtual locuința ideală!
ultimele vizualizate
real estate offers
Fiecare birou francizat RE/MAX e deținut și operat independent.

