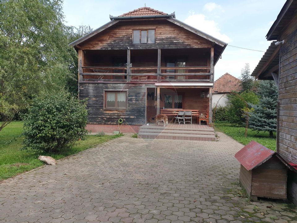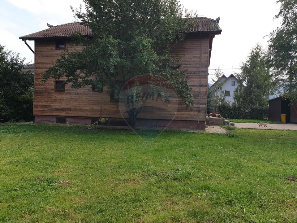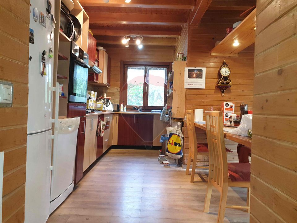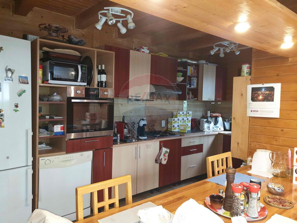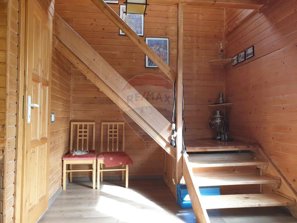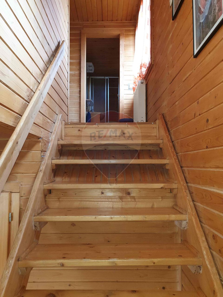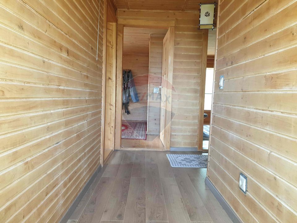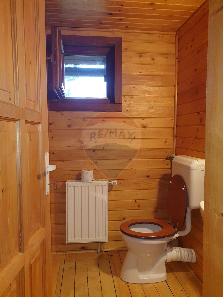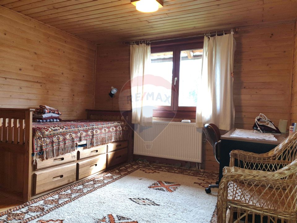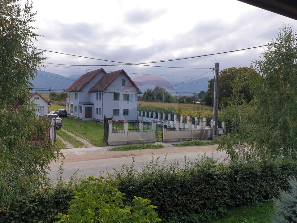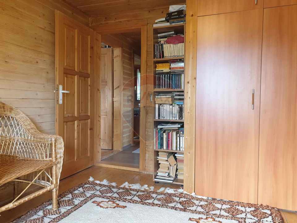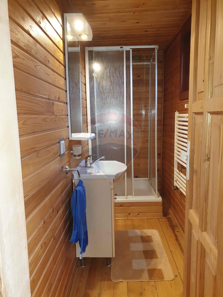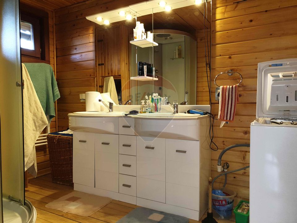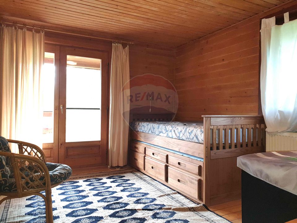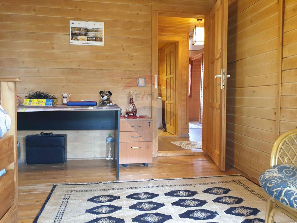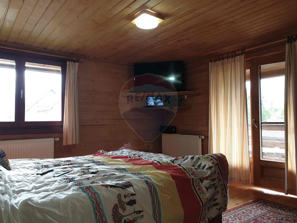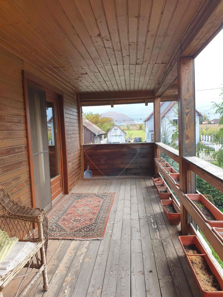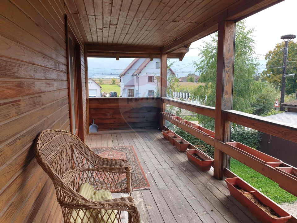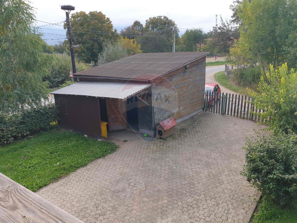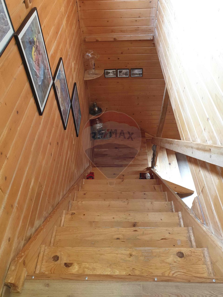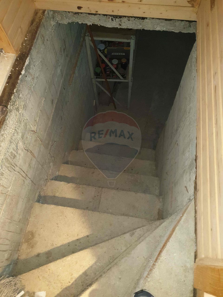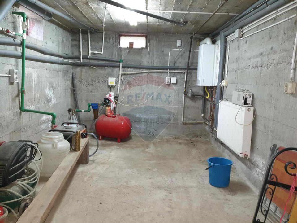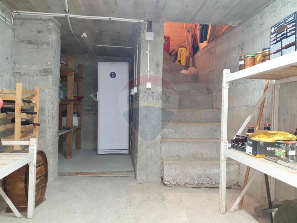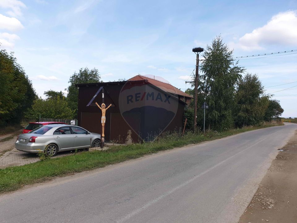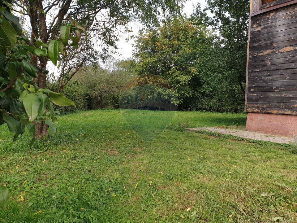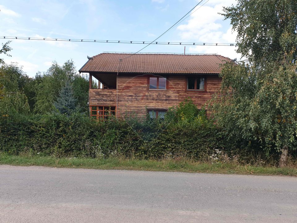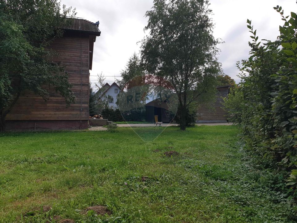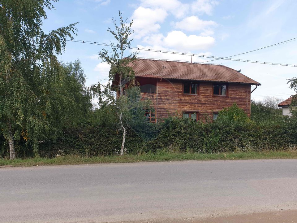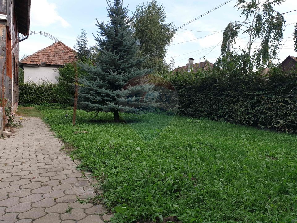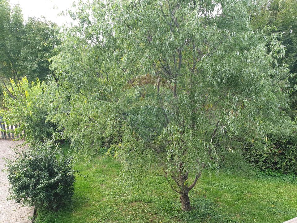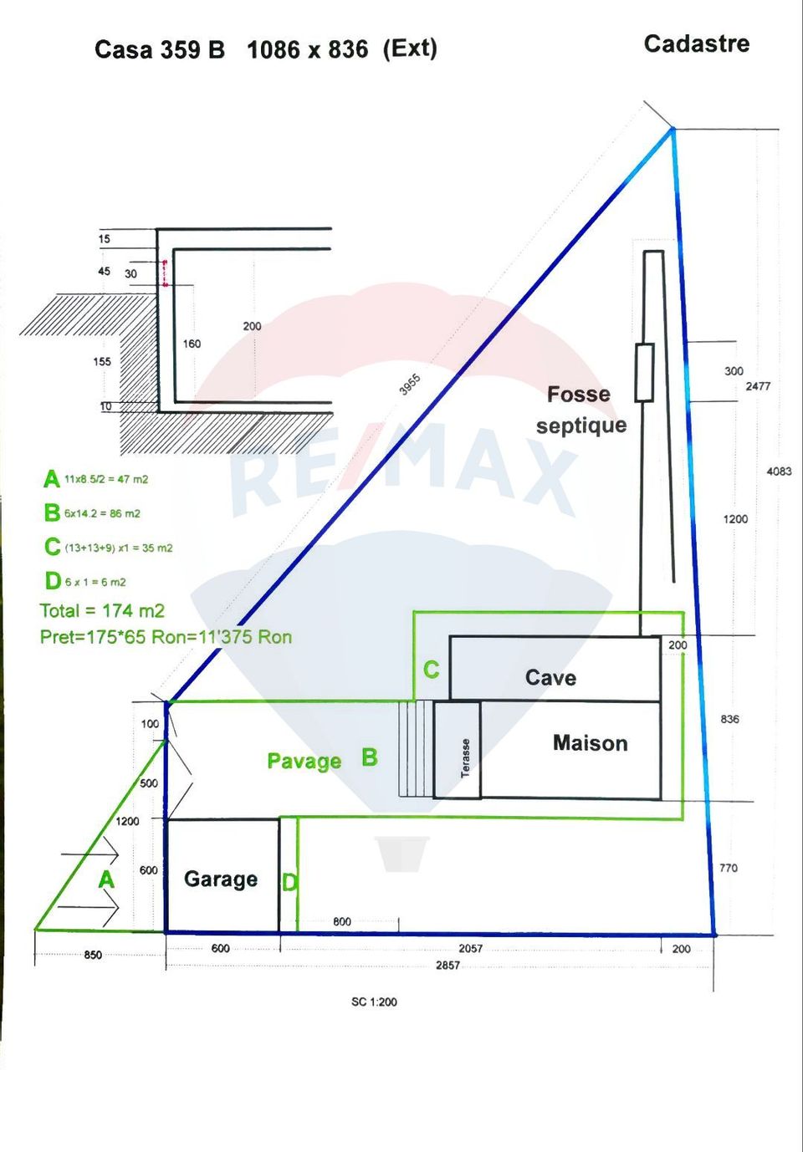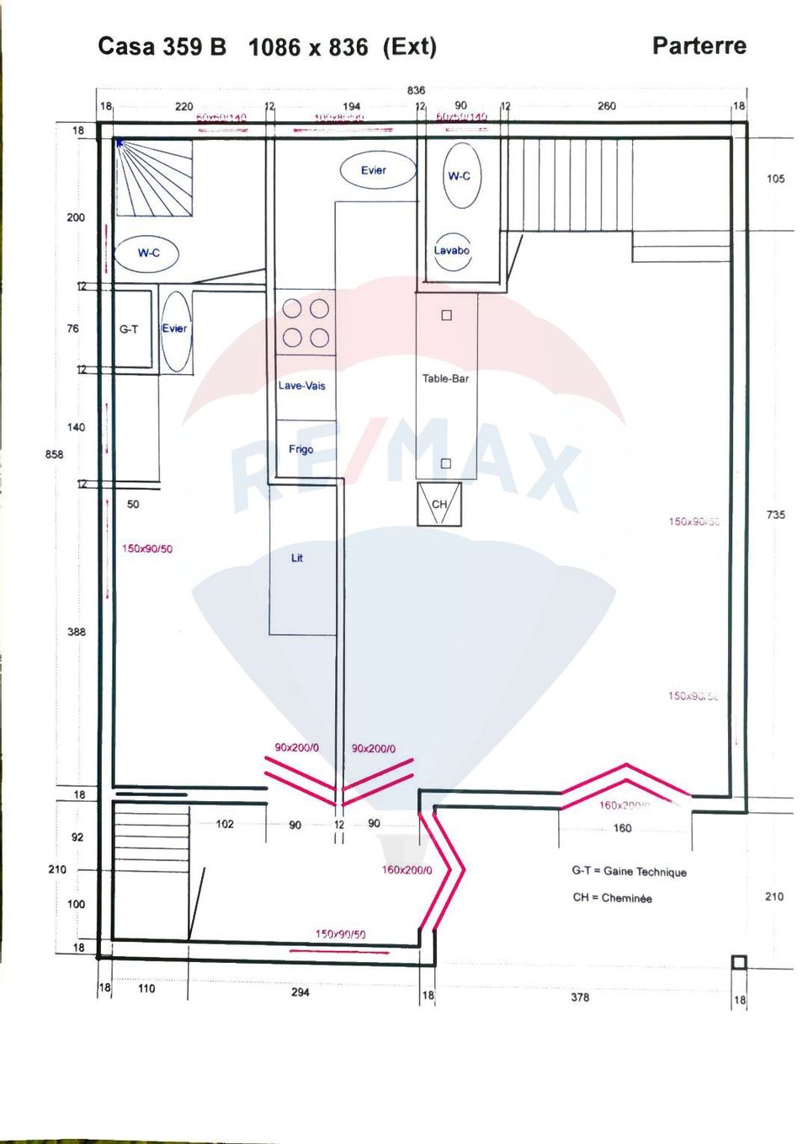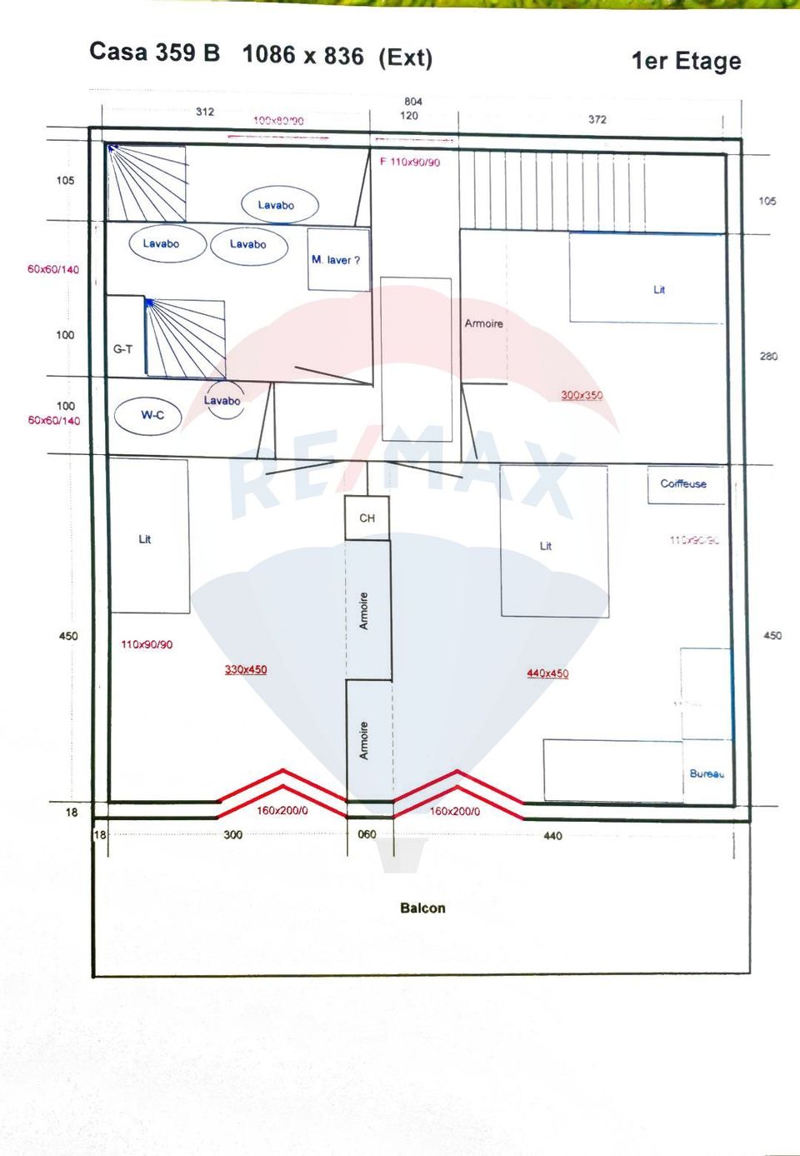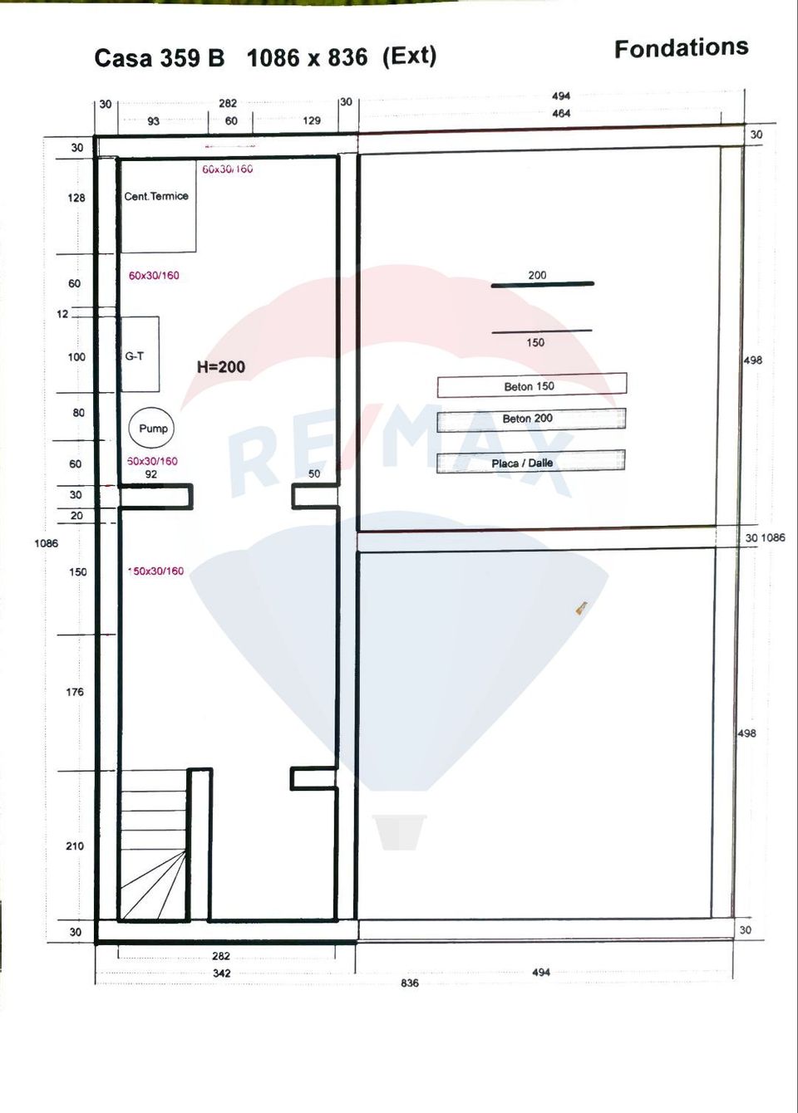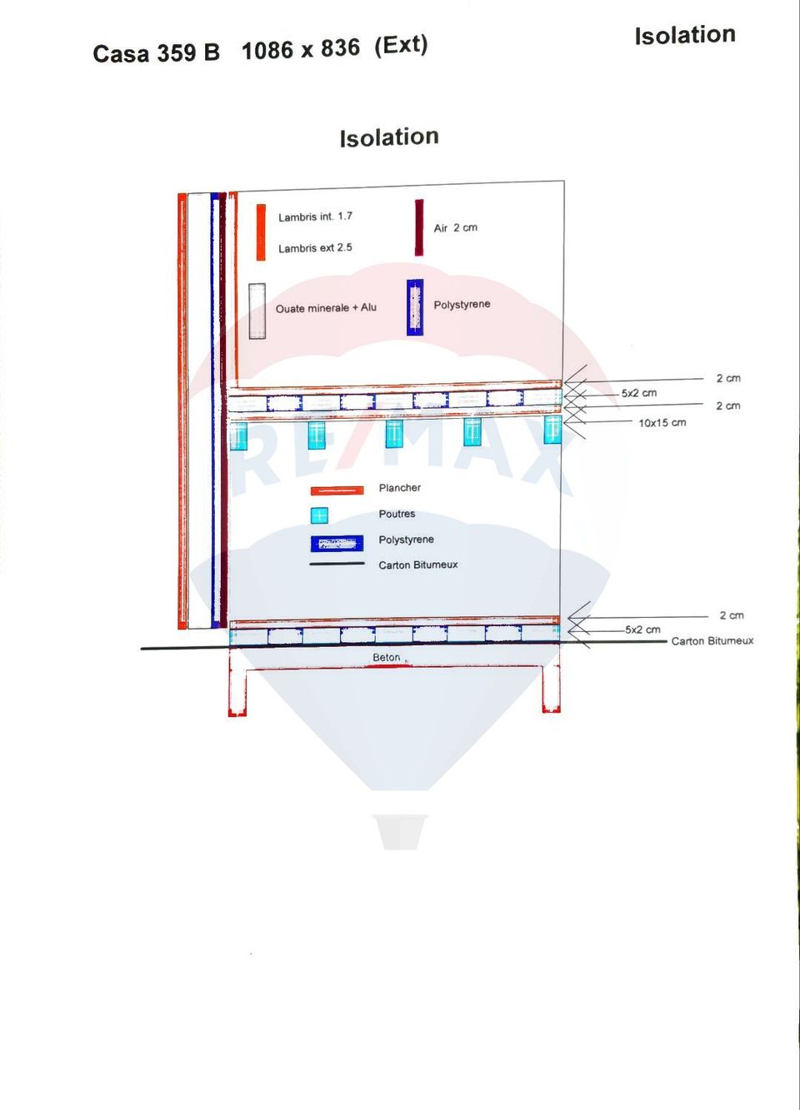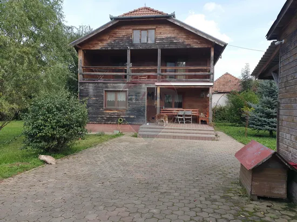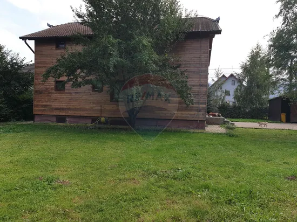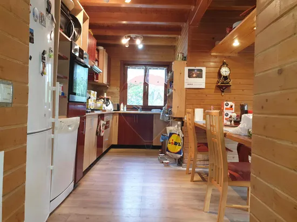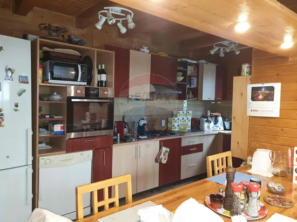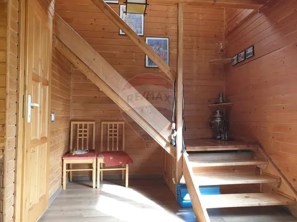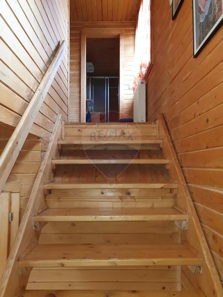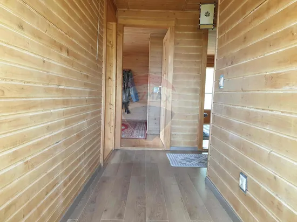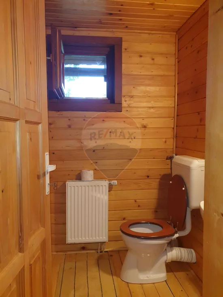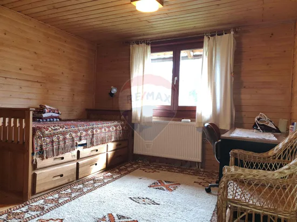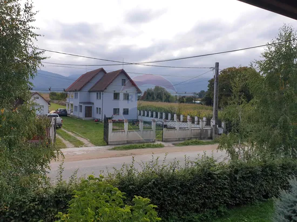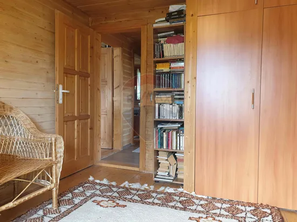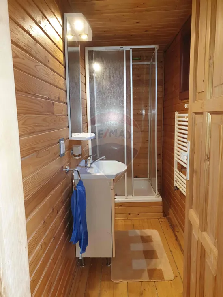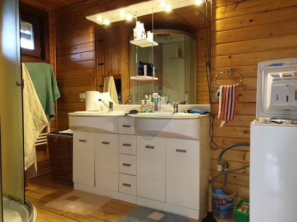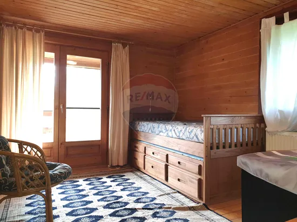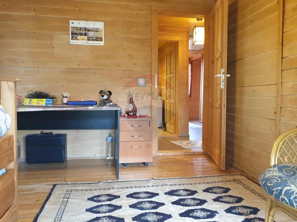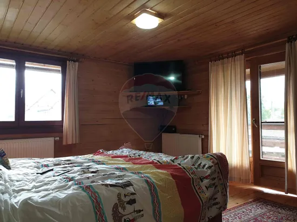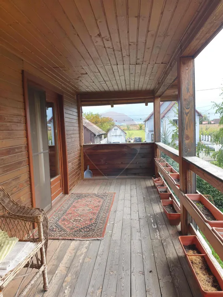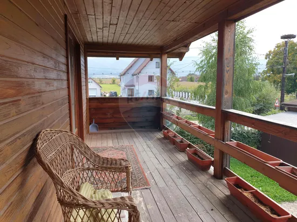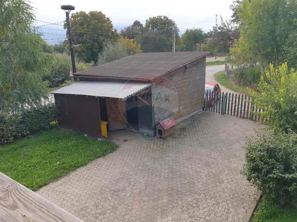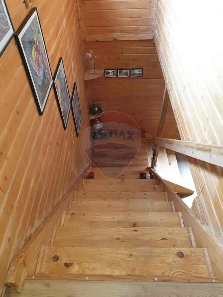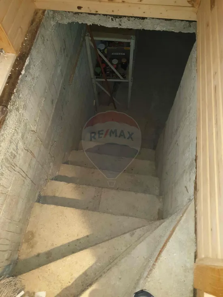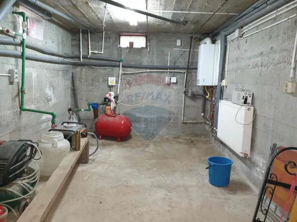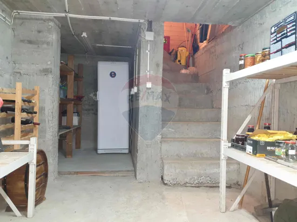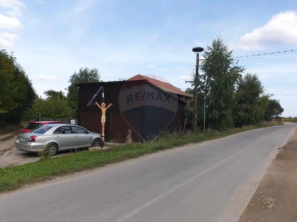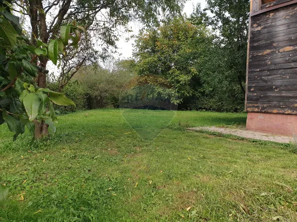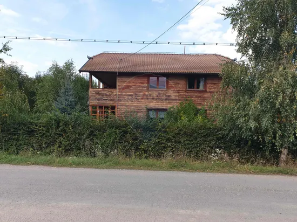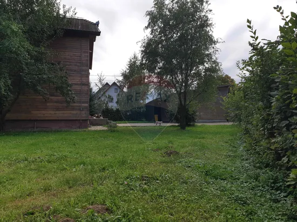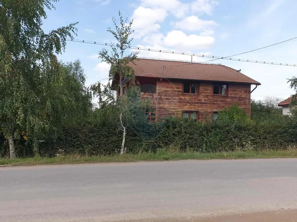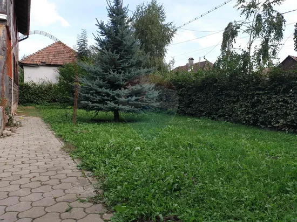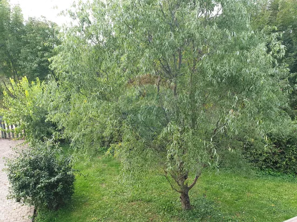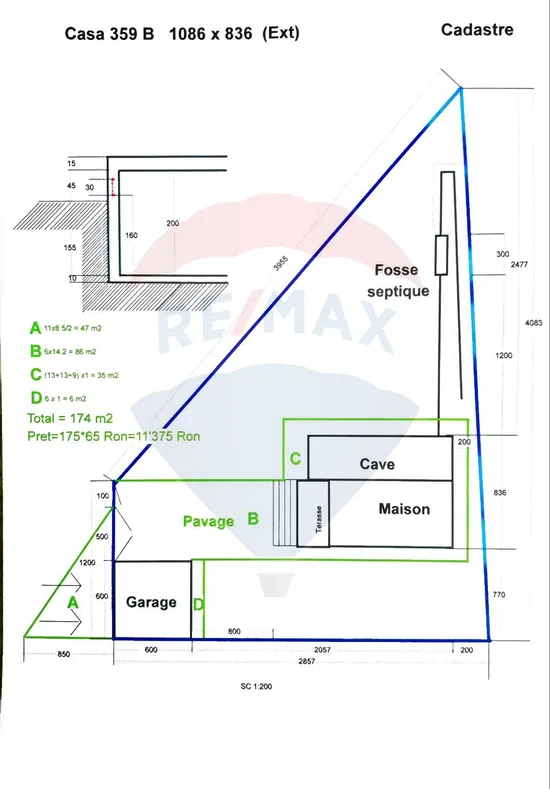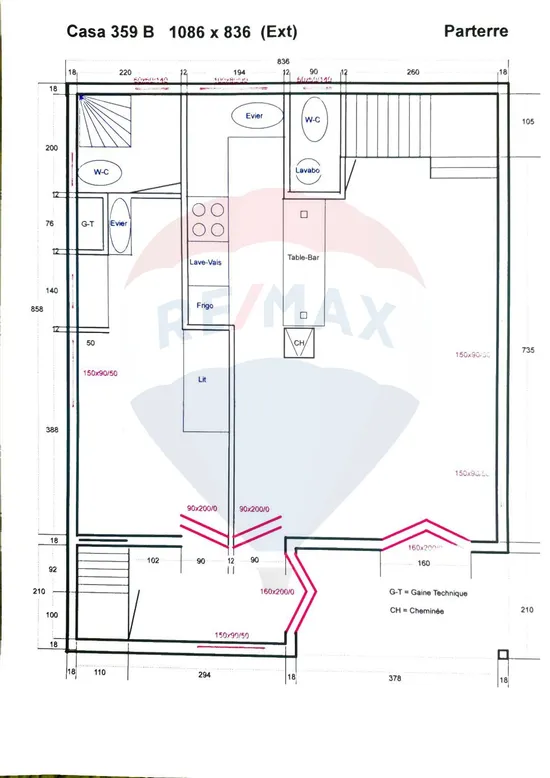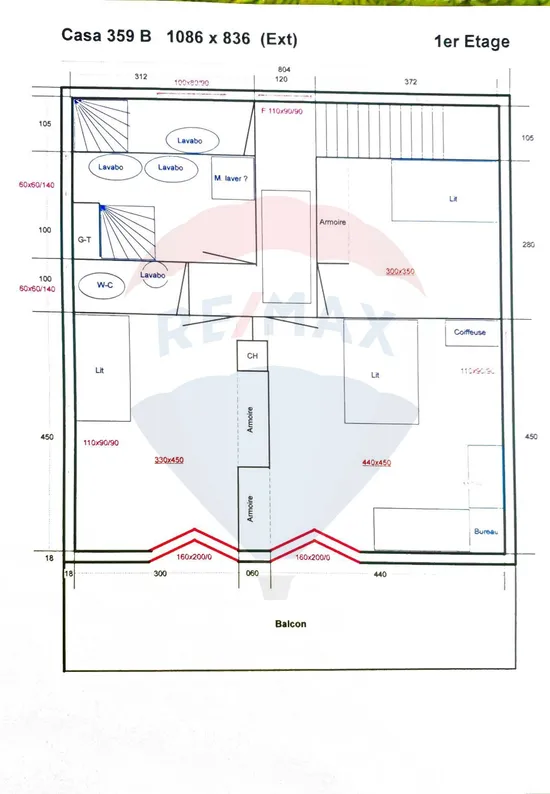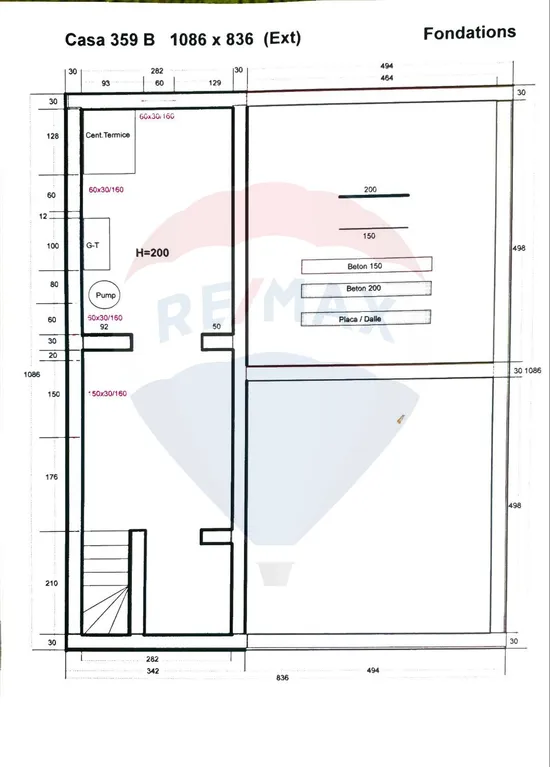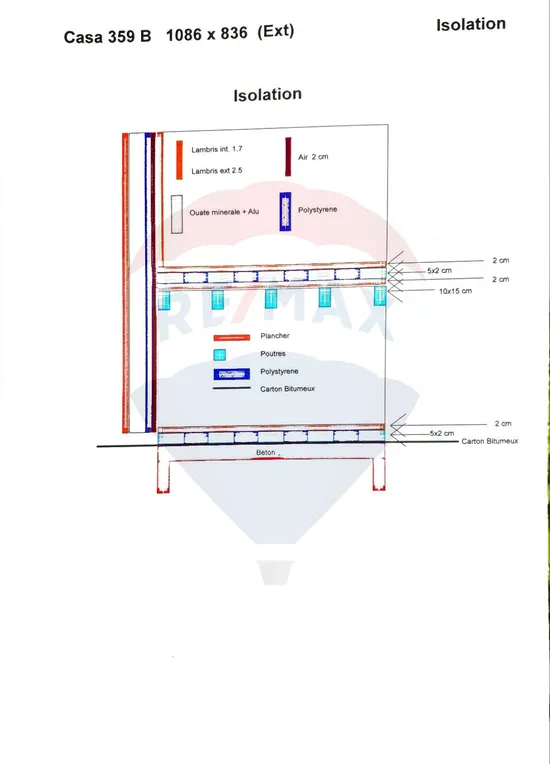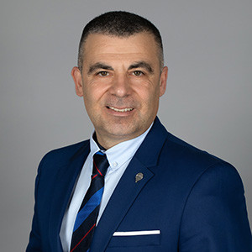Holiday house in Recea, Brasov county, land 691 sqm
House/Villa 5 rooms sale in Brasov, Recea - vezi locația pe hartă
ID: RMX73785
Property details
- Rooms: 5 rooms
- Surface land: 691 sqm
- Footprint: 93
- Surface built: 170 sqm
- Surface unit: sqm
- Roof: Tile
- Garages: 2
- Bedrooms: 4
- Kitchens: 2
- Landmark:
- Terraces: 1
- Balconies: 1 balcony
- Bathrooms: 3
- Villa type: Individual
- Polish year: 2006
- Availability: Immediately
- Parking spots: 2
- Verbose floor: D+P+1E+Pod
- Interior condition: Finisat clasic
- Building floors: 1
- Openings length: 79
- Surface useable: 147 sqm
- Construction type: Wood
- Stage of construction: Completed
- Building construction year: 2006
Facilities
- Other spaces: Underground storage, Yard, Limber box, Garden, Basement, Service closet
- Street amenities: Asphalt, Street lighting, Cobblestone
- Kitchen: Open, Furnished, Equipped
- Meters: Water meters, Electricity meter, Gas meter
- Features: Stove, Fridge, Washing machine, Staircase, TV
- Property amenities: Roof, Recreational spaces
- Appliances: Hood
- Windows: Wood
- Thermal insulation: Outdoor, Indoor
- Furnished: Complete
- Walls: Ceramic Tiles, Washable paint
- Heating system: Radiators, Central heating
- Interior condition: Storehouse
- General utilities: Water, CATV, Electricity, Gas, Fosă septică
- Interior doors: Wood
- Architecture: Hone, Parquet
- IT&C: Internet, Telephone
Description
The real estate agency REMAX FunIMOB presents for sale in a system of exclusive representation and with 0% commission from the buyer:
We present a special holiday home in Recea commune, Brasov county, at the foot of Fagaras mountains. The property is built in 2006, on D + P + E level, with concrete foundation and wooden structure, insulated and with tile roof. It is located on a land of 691 sqm with a footprint of 93 sqm, front of 79 m on 2 streets, usable area of 147 sqm of which on the ground floor (86.50 sqm): hall, living room with open space kitchen, bedroom , 1 bathroom with shower and toilet, 1 service toilet, staircase, terrace (7.93 sqm); upstairs (65.32 sqm) hall, 3 bedrooms, 2 bathrooms with shower, 1 toilet, balcony (17.55 sqm); cellar of 29 sqm with height of 2 m, garage with an area of 37 sqm, for 2 cars. Utilities: electricity, gas, water from the well drilled at a depth of 40 m, septic tank composed of 2 tanks of 1 m3 and 2 m3. Currently there are sewerage works in the commune. The house is for sale fully furnished and equipped as in the pictures, central heating, wooden windows with double glazing, ceramic wall and floor tiles, parquet. Located 14 km from Fagaras and E68, the road between Brasov and Sibiu and 21 km from Climaterica Sambata Resort and Brancoveanu Monastery, the property is located in a mountain area with a great view of the Fagaras Mountains. Recommended destinations: pension, holiday home, etc. The energy certificate is being obtained.
Thank you and we are at your disposal with additional details about this property.

Descoperă puterea creativității tale! Cu ajutorul instrumentului nostru de House Staging
Virtual, poți redecora și personaliza GRATUIT orice cameră din proprietatea de mai sus.
Experimentează cu mobilier, culori, texturi si stiluri diverse si vezi care dintre acestea ti se
potriveste.
Simplu, rapid și distractiv – toate acestea la un singur clic distanță. Începe acum să-ți amenajezi virtual locuința ideală!
Simplu, rapid și distractiv – toate acestea la un singur clic distanță. Începe acum să-ți amenajezi virtual locuința ideală!
Fiecare birou francizat RE/MAX e deținut și operat independent.

