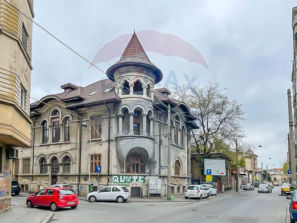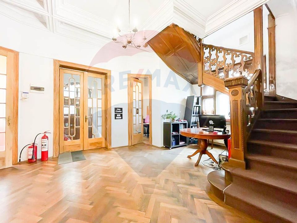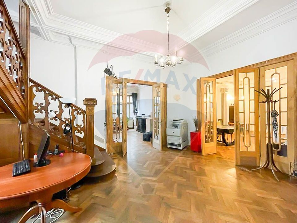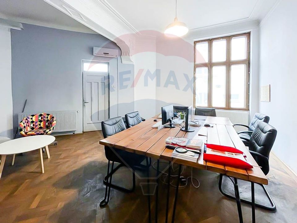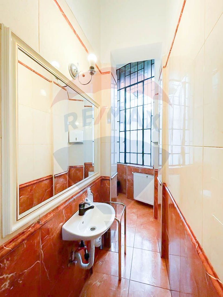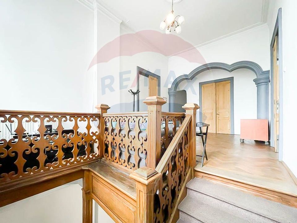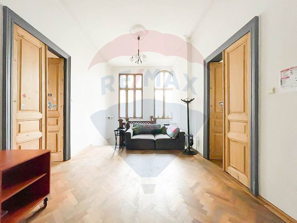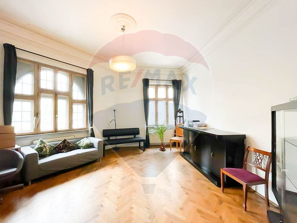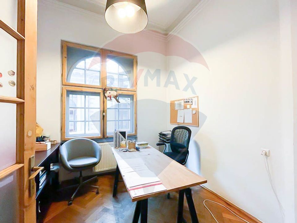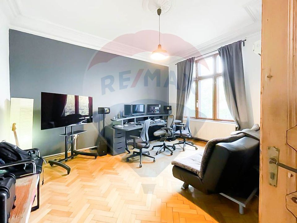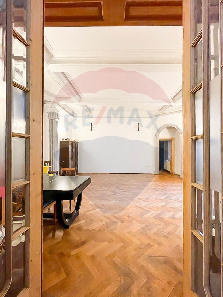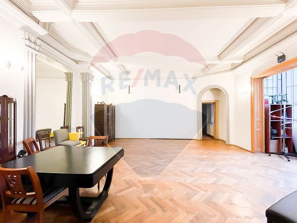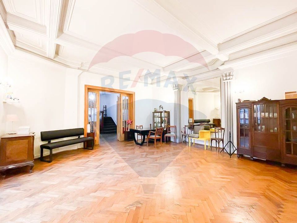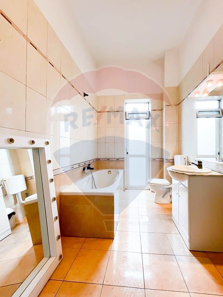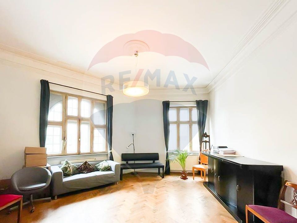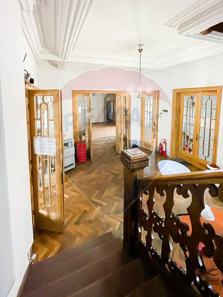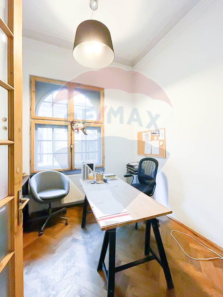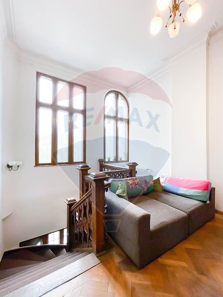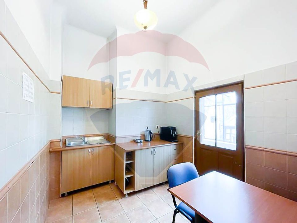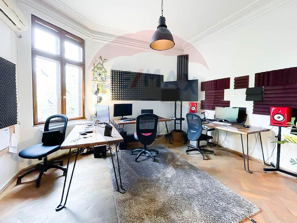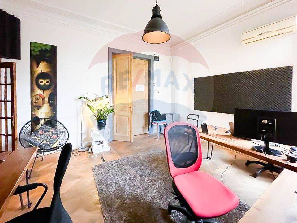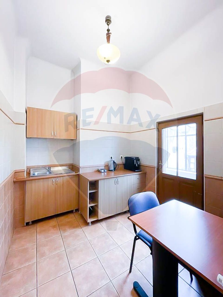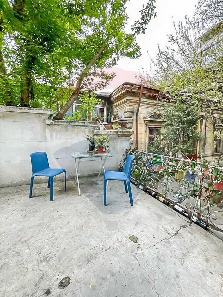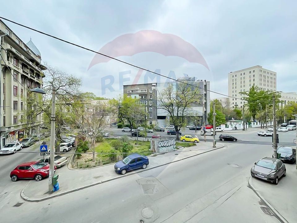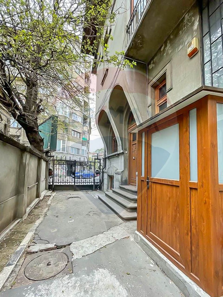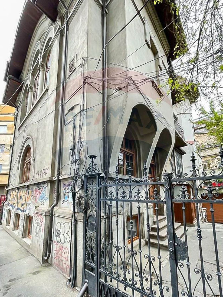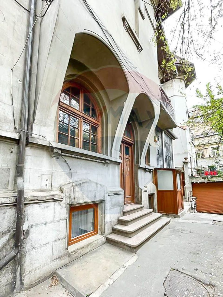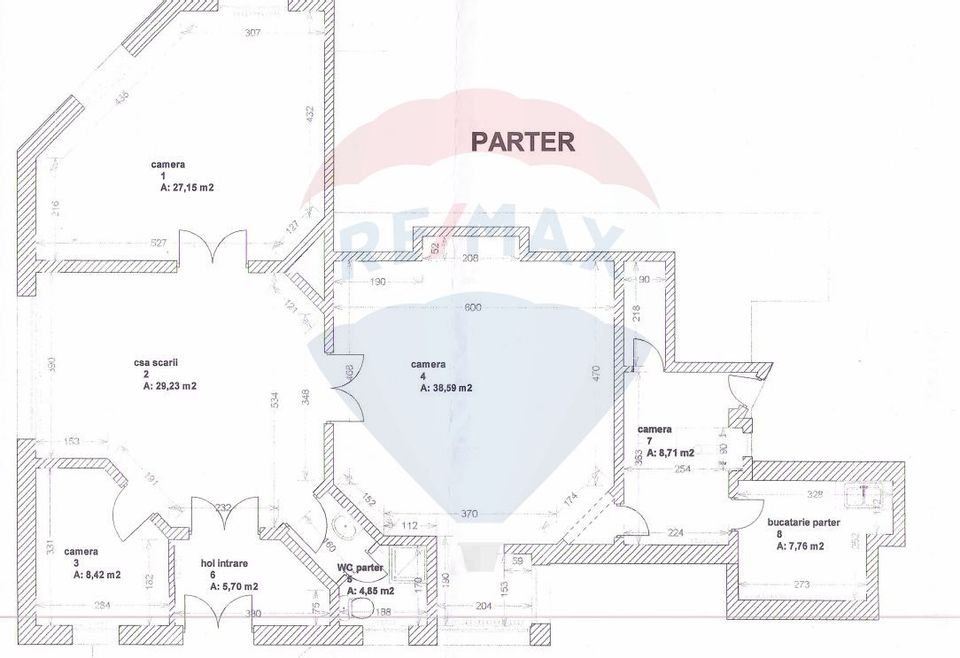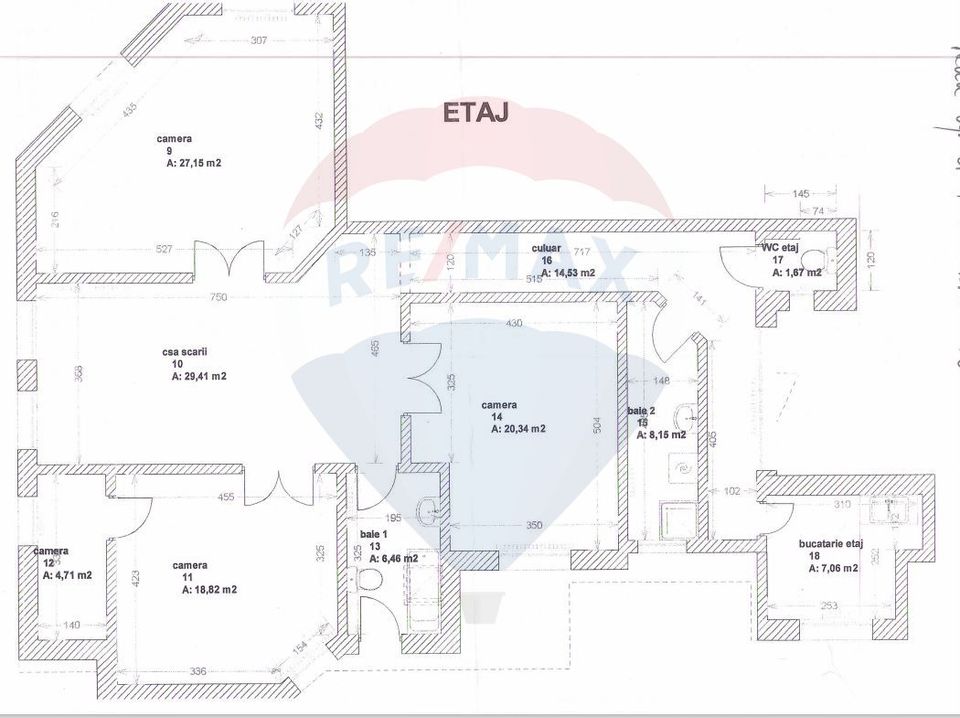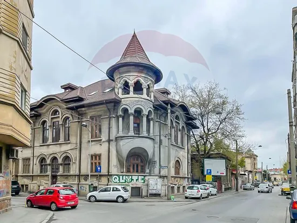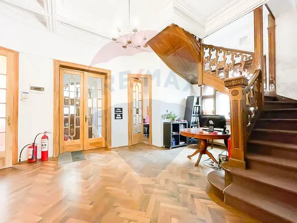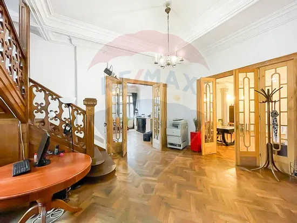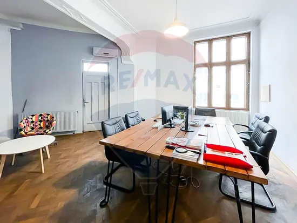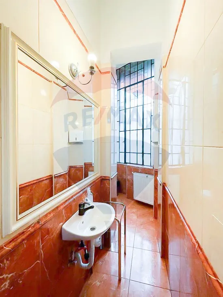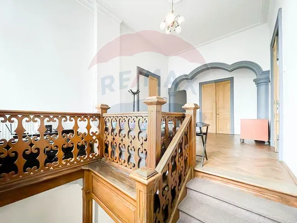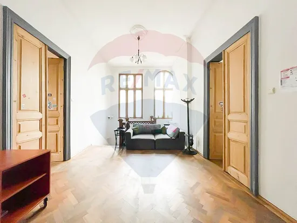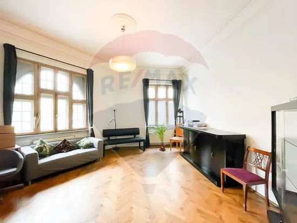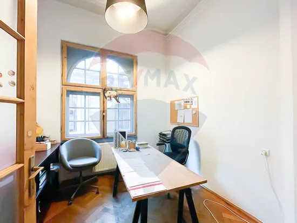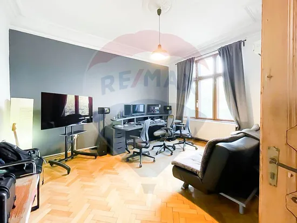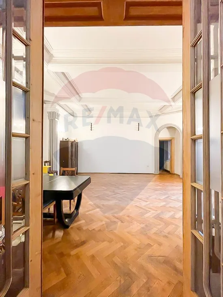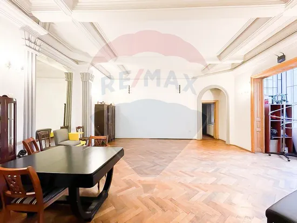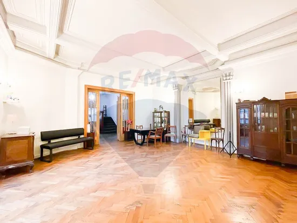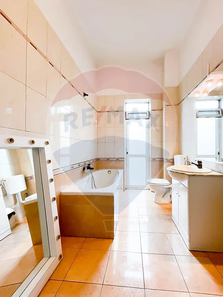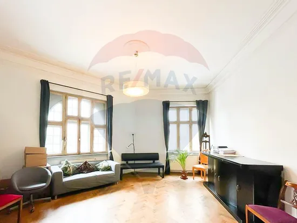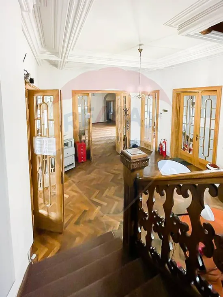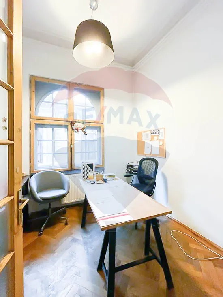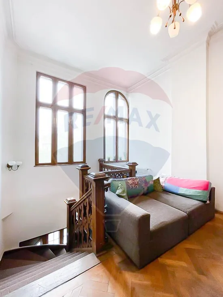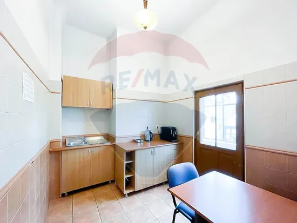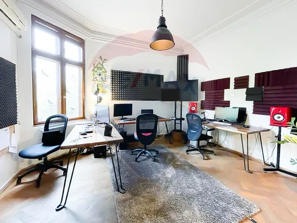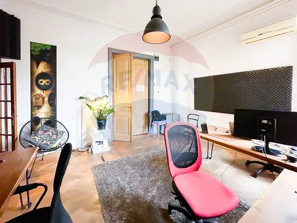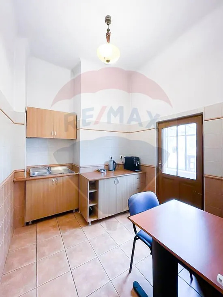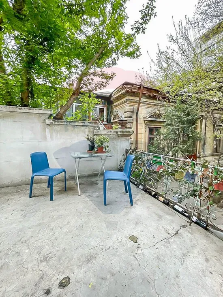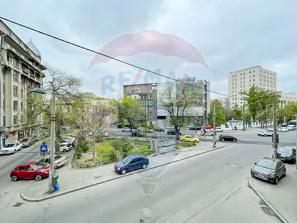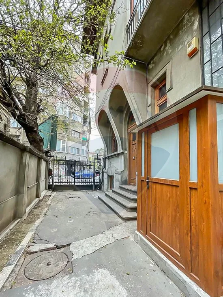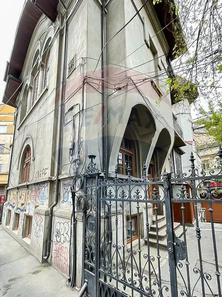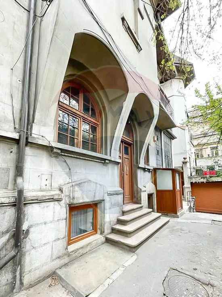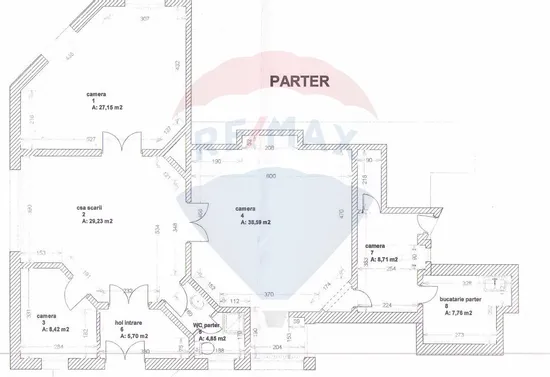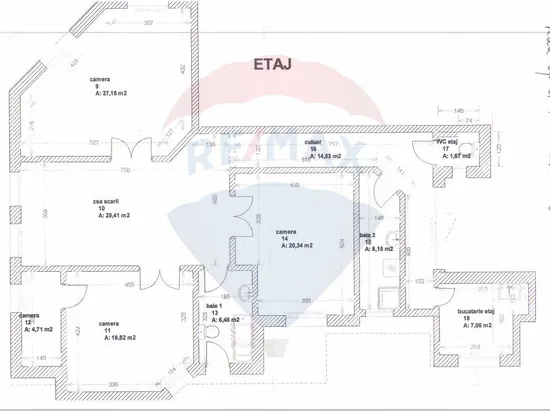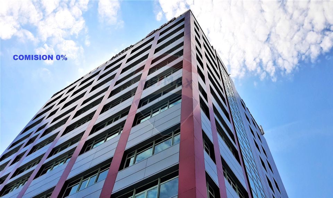7 room House / Villa for rent, Calea Victoriei area
House/Villa 7 rooms rent in Bucuresti, Calea Victoriei - vezi locația pe hartă
ID: RMX65174
Property details
- Rooms: 7 rooms
- Surface land: 150 sqm
- Footprint: 130
- Surface built: 278 sqm
- Surface unit: sqm
- Roof: Tile
- Garages: 1
- Landmark: Bd Dacia, Str. Mircea Vulcanescu, Calea Grivitei, Calea Victoriei
- Terraces: 1
- Balconies: 2 balconies
- Bathrooms: 2
- Villa type: Calcan
- Polish year: 2003
- Availability: Immediately
- Verbose floor: 1S+P+1E+M
- Interior condition: Finisat clasic
- Building floors: 1
- Openings length: 25
- Surface useable: 270 sqm
- Construction type: Bricks
- Stage of construction: Completed
- Building construction year: 1924
Facilities
- Other spaces: Shared yard
- Street amenities: Asphalt, Street lighting, Public transport
- Kitchen: Furnished
- Meters: Water meters, Electricity meter, Gas meter
- Features: Air conditioning, Fridge, Staircase
- Property amenities: Roof
- Windows: Wood
- Furnished: Unfurnished, Partial
- Walls: Washable paint
- Heating system: Radiators, Central heating
- General utilities: Water, Sewage, CATV, Electricity, Gas
- Interior doors: Wood
- Front door: Wood
- Architecture: Hone, Parquet
- IT&C: Internet, Telephone
Description
An ideal interwar villa for both company headquarters, offices, architectural practice, law firm, medical clinic, etc.
It has 7 rooms, distributed both on the ground floor and on the floor of the building, excellently positioned on Theodor Amana Street, at the intersection of Dacia Avenue, with Mircea Vulcanescu Street and Calea Grivitei, with street view.
It has a P+E+M structure, with a useful area of 270 sqm, distributed as follows:
-Parter: entrance hall, 4 rooms, 1 storage room, kitchen, bathroom, terrace.
-Stage: generous hallway, 3 room, kitchen, bathroom, hallway, 2 balconies.
The villa has a common courtyard and its own garage,
It is located about 250 metres from Calea Victoriei, with easy access to Victoria Square.
The rental price is 1,750 euro/month+ VAT, separately the costs for utilities are paid. The villa is rented unfurnished.
Characteristics of energy perfomanta:
- energy class B,
- specific total primary energy consumption: 284.21;
- equivalent emission index CO_2: 60,4;
- specific total consumption of energy from renewable sources: 0
Public transport is represented by: bus lines 1 minute away, Romanian Metro station 14 minutes walk away.
You can contact me for more information.
Thanks.

Descoperă puterea creativității tale! Cu ajutorul instrumentului nostru de House Staging
Virtual, poți redecora și personaliza GRATUIT orice cameră din proprietatea de mai sus.
Experimentează cu mobilier, culori, texturi si stiluri diverse si vezi care dintre acestea ti se
potriveste.
Simplu, rapid și distractiv – toate acestea la un singur clic distanță. Începe acum să-ți amenajezi virtual locuința ideală!
Simplu, rapid și distractiv – toate acestea la un singur clic distanță. Începe acum să-ți amenajezi virtual locuința ideală!
Fiecare birou francizat RE/MAX e deținut și operat independent.

