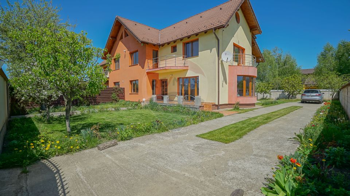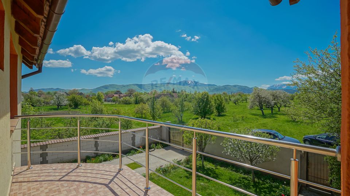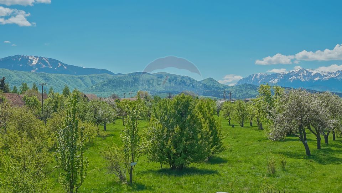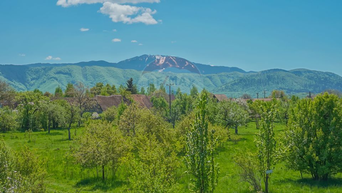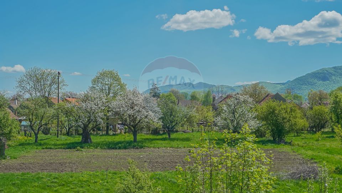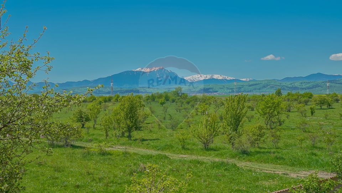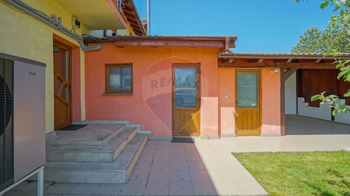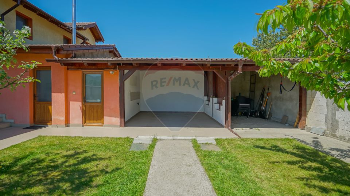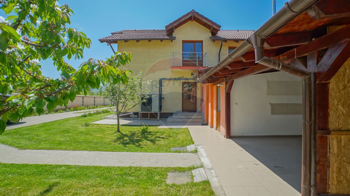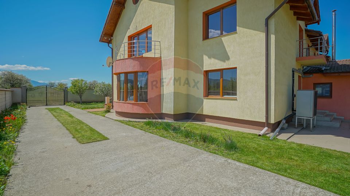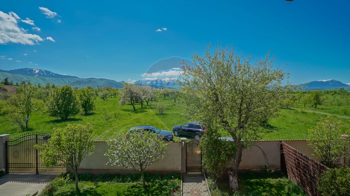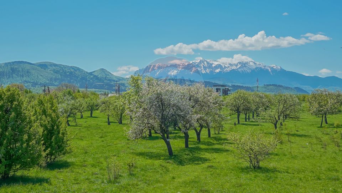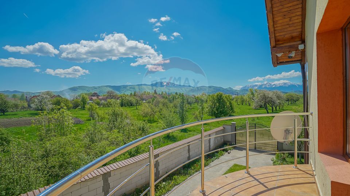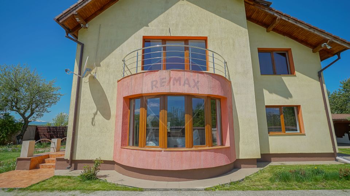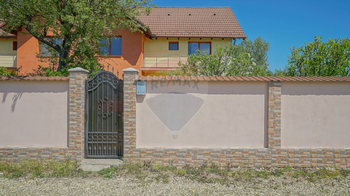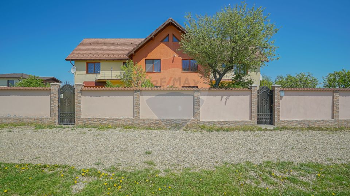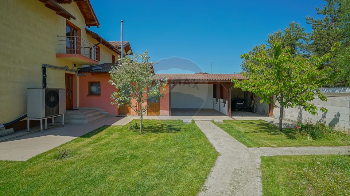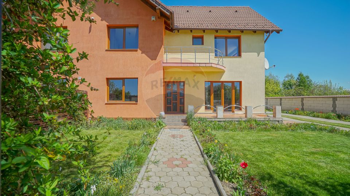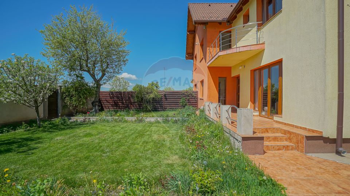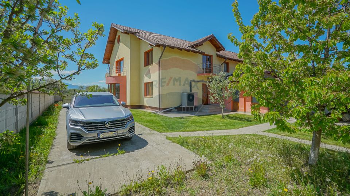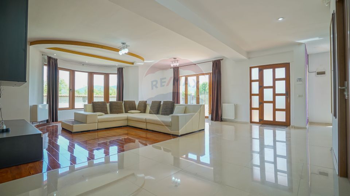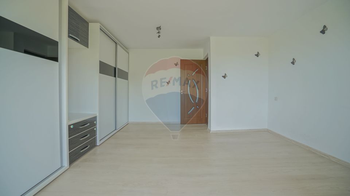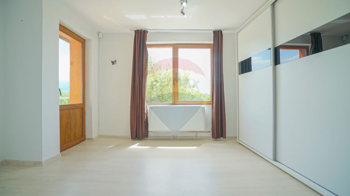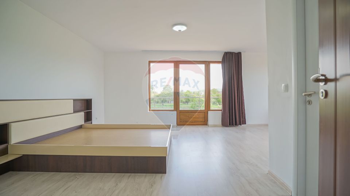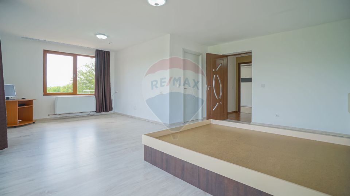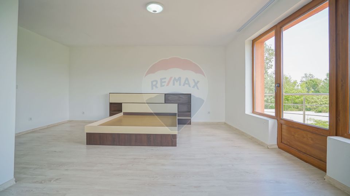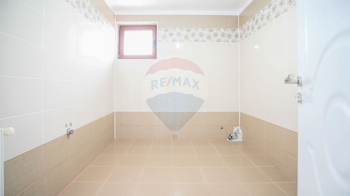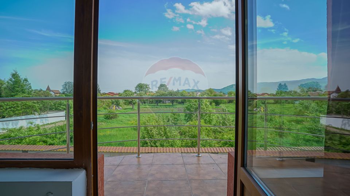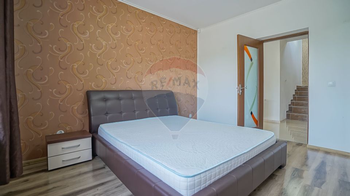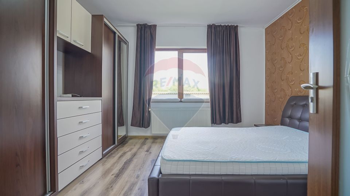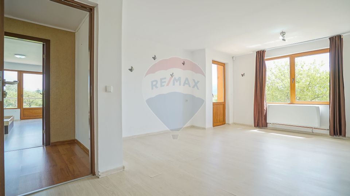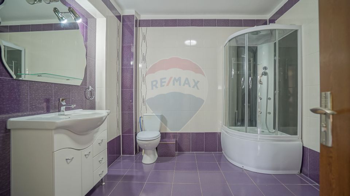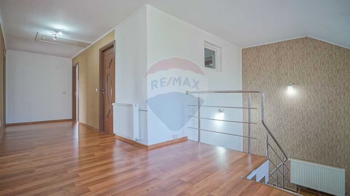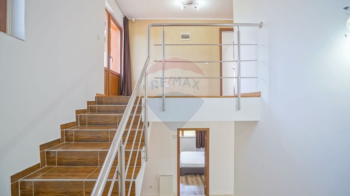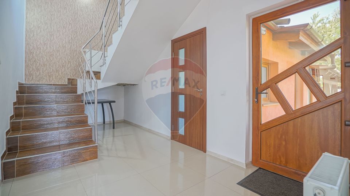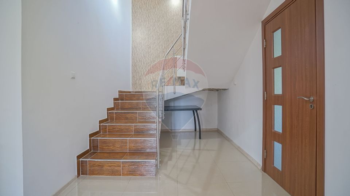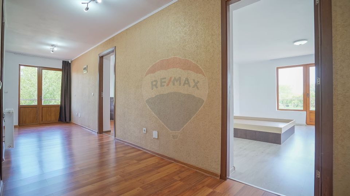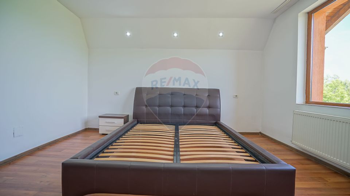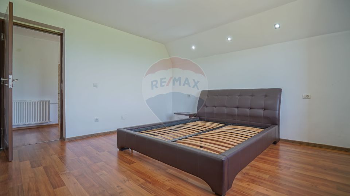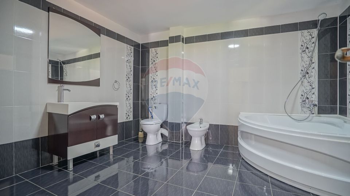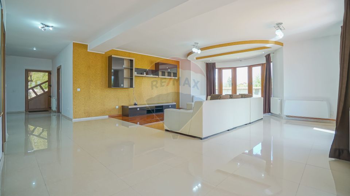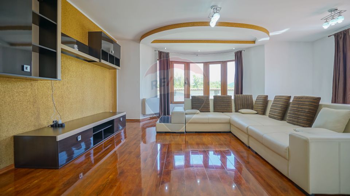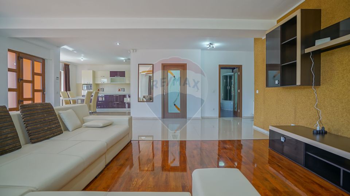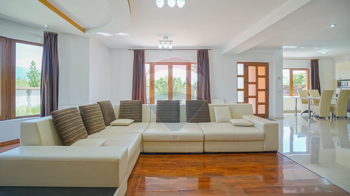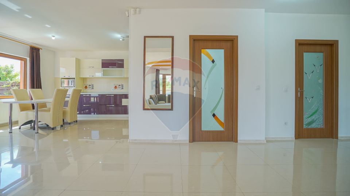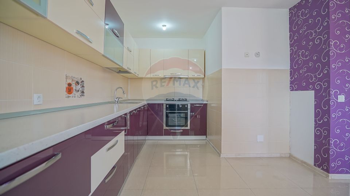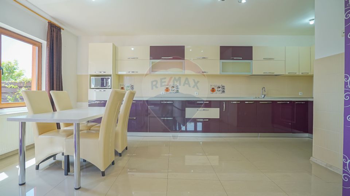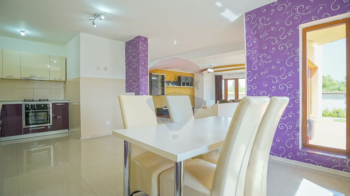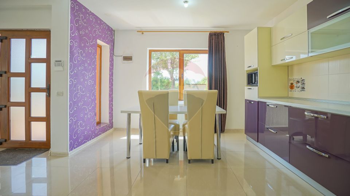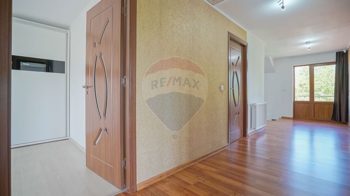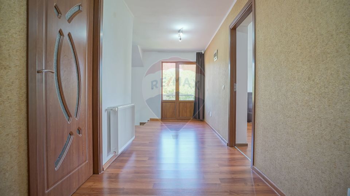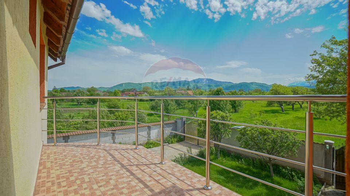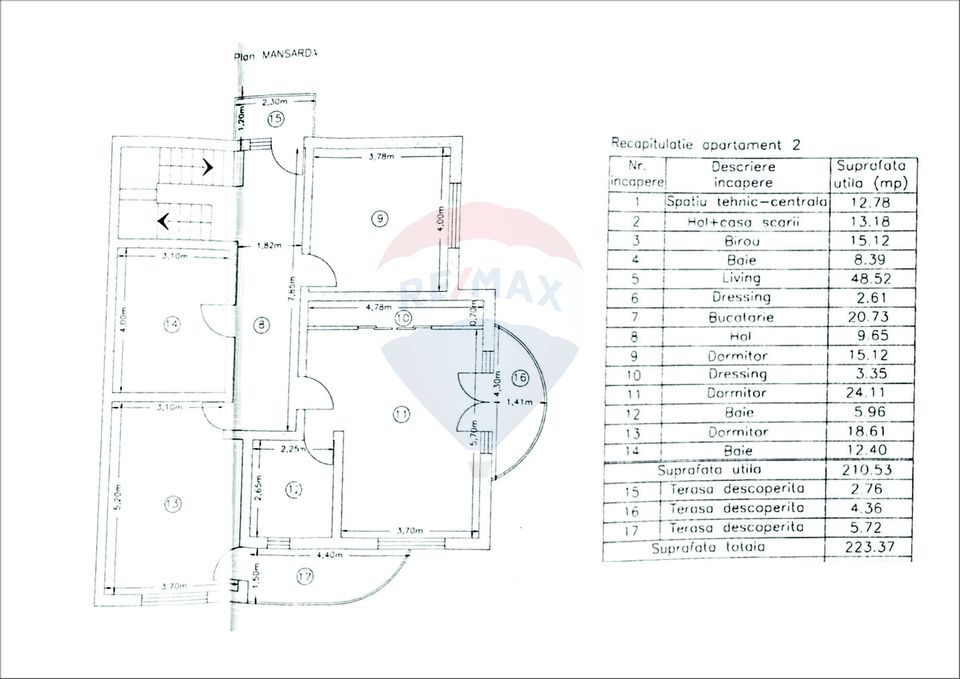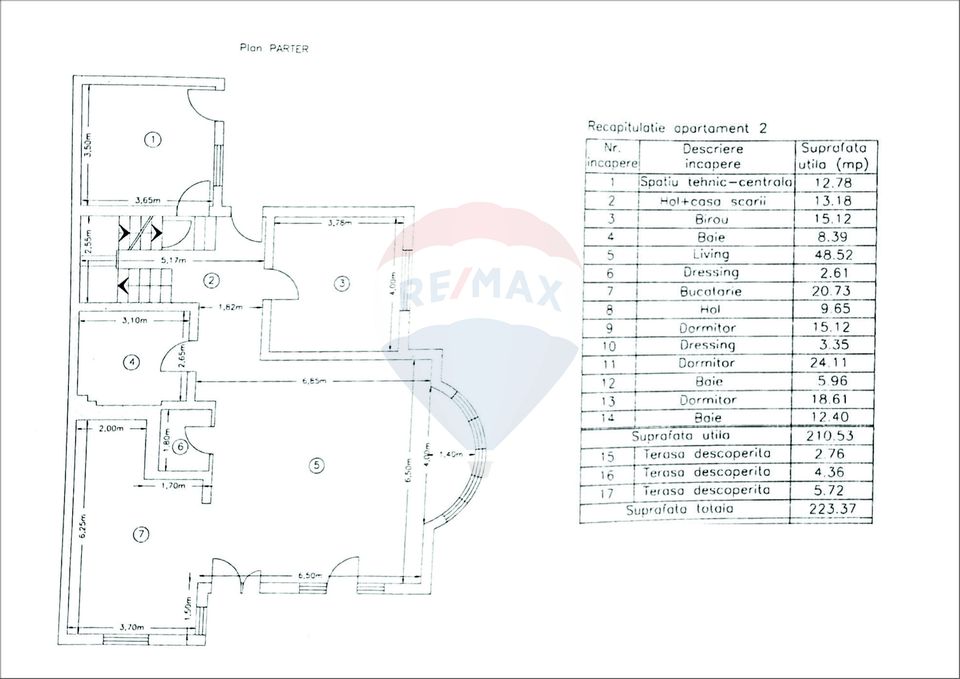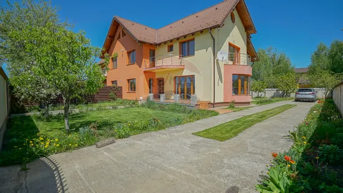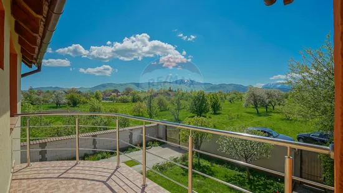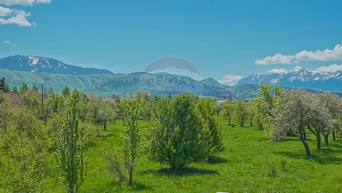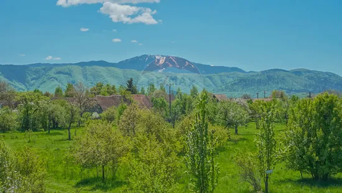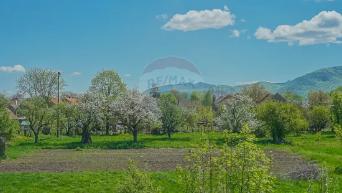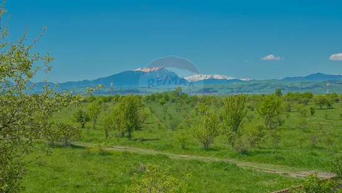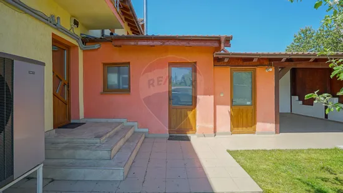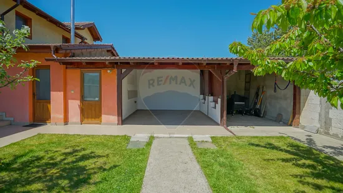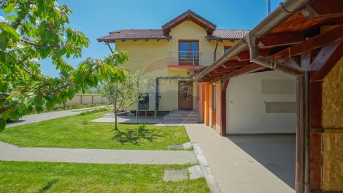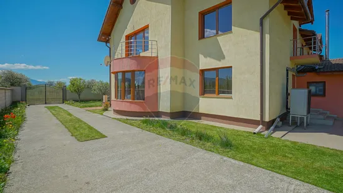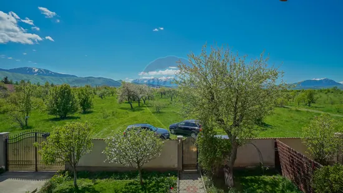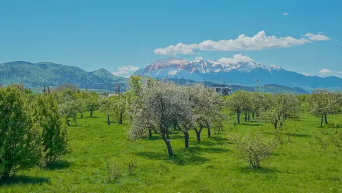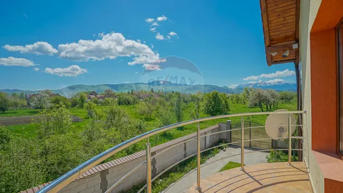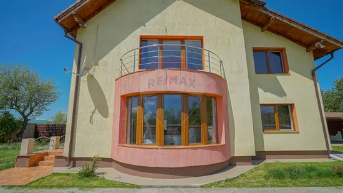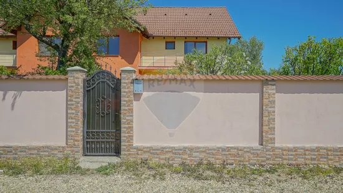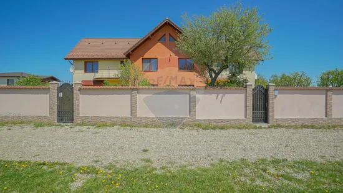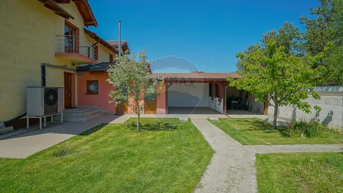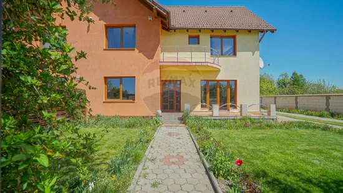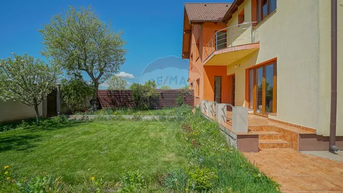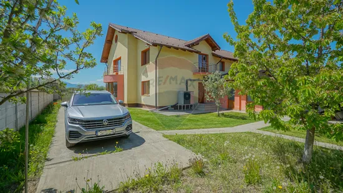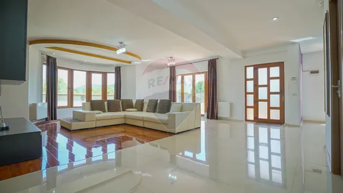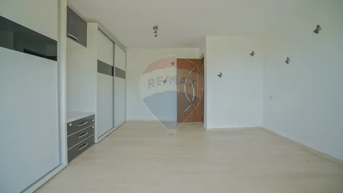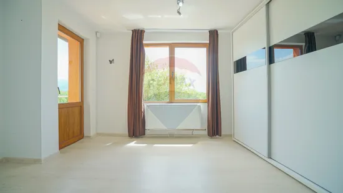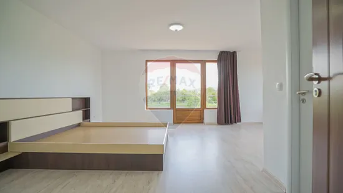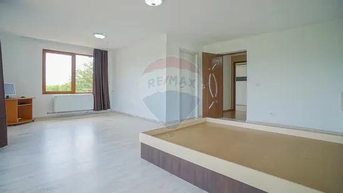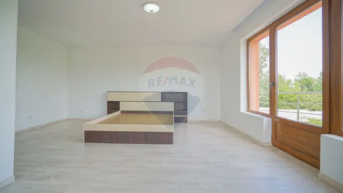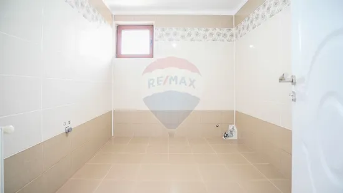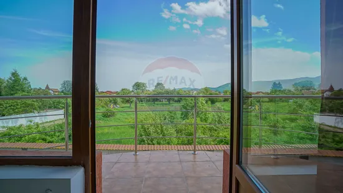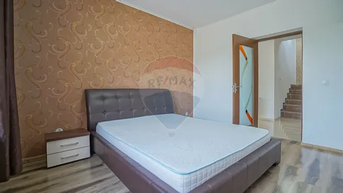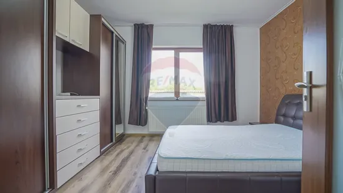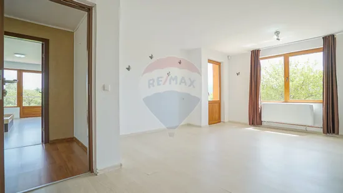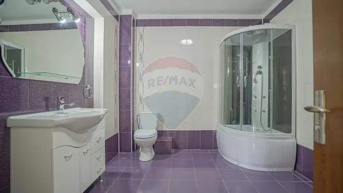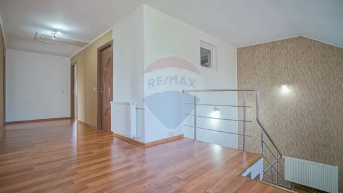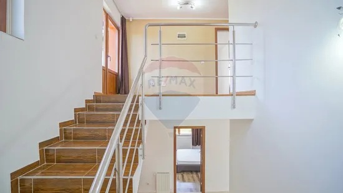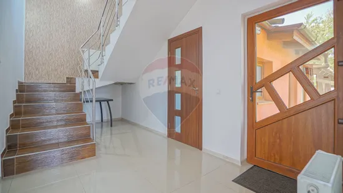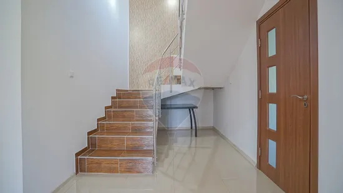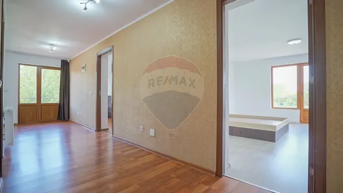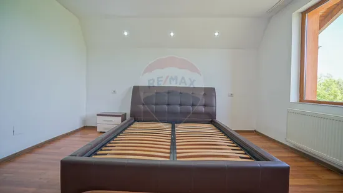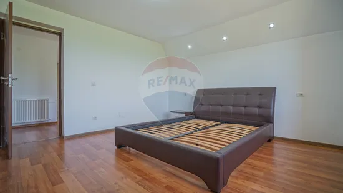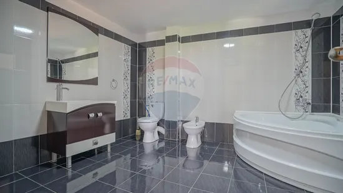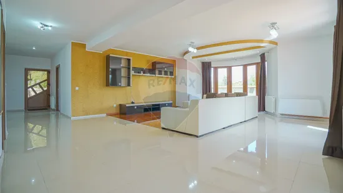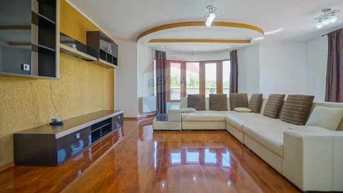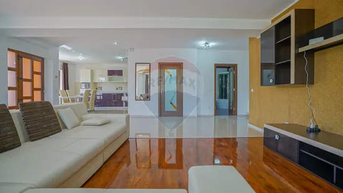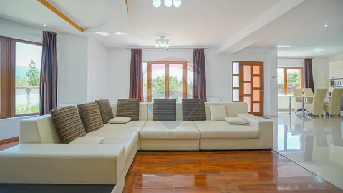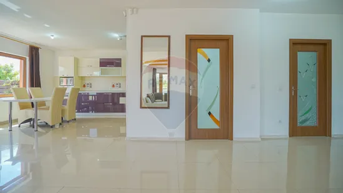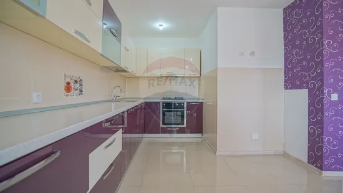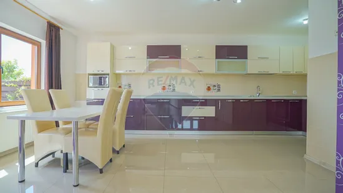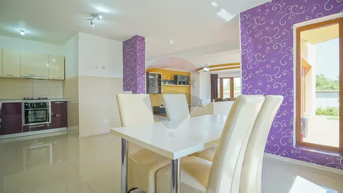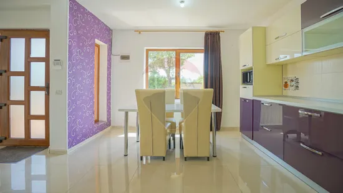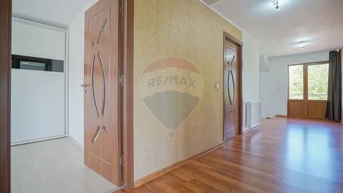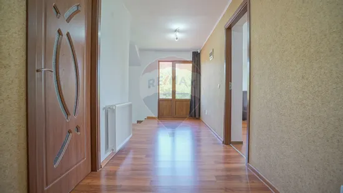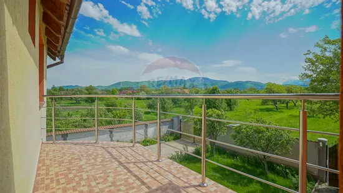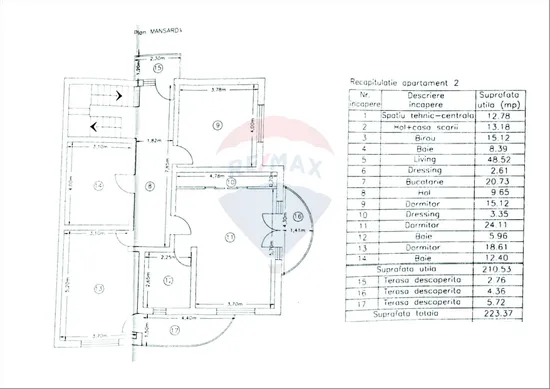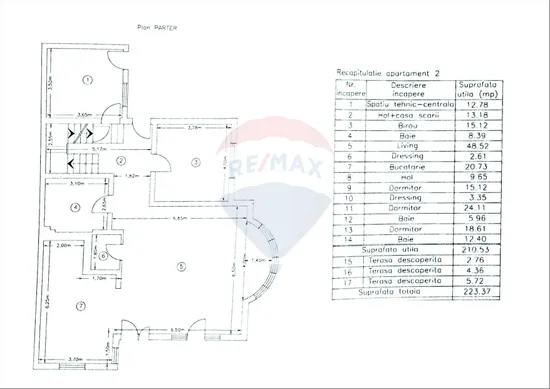0% commission - House P+M duplex with a spectacular panorama
House/Villa 6 rooms sale in Brasov, Ghimbav, Ghimbav Livada - vezi locația pe hartă
ID: RMX63761
Property details
- Rooms: 6 rooms
- Surface land: 628 sqm
- Footprint: 182
- Surface built: 250 sqm
- Surface unit: sqm
- Roof: Tile
- Garages: 1
- Bedrooms: 4
- Kitchens: 1
- Landmark:
- Terraces: 3
- Balconies: 2 balconies
- Bathrooms: 3
- Villa type: Individual
- Polish year: 2013
- Surface yard: 628 sqm
- Availability: Immediately
- Parking spots: 2
- Verbose floor: P+M
- Interior condition: Finisat modern
- Building floors: 0
- Openings length: 15
- Surface useable: 210 sqm
- Construction type: Bricks
- Stage of construction: Finisat
- Building construction year: 2013
Facilities
- Internet access: Wireless
- Other spaces: Yard, Limber box
- Street amenities: Mud, Street lighting, Public transport, Cobblestone
- Kitchen: Open, Furnished, Equipped
- Climate control: Heaters
- Meters: Electricity meter, Water meters
- Miscellaneous: Remote control vehicle access gate
- Features: Staircase, TV
- Property amenities: Roof, Dressing, Intercom, Video intercom
- Windows: PVC
- Thermal insulation: Outdoor
- Furnished: Partial
- Walls: Ceramic Tiles, Washable paint
- Heating system: Radiators, Building boiler
- Interior condition: Storehouse
- General utilities: Water, CATV, Electricity, Fosă septică
- Interior doors: Cell doors
- Front door: PVC
- Other features for industrial space: Three-phase electric power
- Architecture: Hone, Parquet
- IT&C: Internet, Telephone
- Safety and security: Alarm system
Description
Welcome to the quietest area of Ghimbav, the Orchards area, specifically on Chestnut Street, 7.
We are in a residential area of houses, quiet with easy access, the area that differs by the tranquility of the location, the green space and the view to Vf. Tampa, the Postavarul Massif, the Bucegi Massif, the Piatra Craiului Massif and the Fagaras Mountains.
If you want to have an oasis of peace, this property suits you.
The property consists of a land in total area of 628sqm and a duplex house body.
The house was built in 2013 arranged on P+M, built of brick, which has a detached structure and is composed of 6 rooms, 1 kitchen, 4 bathrooms, garage, technical room, shed, garage, bridge access and 2 separate entrances.
The ground floor welcomes you with a very generous living room with access to the kitchen, a spacious bathroom and an individual room.
The attic does not fall below and here you will find the master bedroom with en suite bathroom (currently converted into dressing room), 2 other bedrooms served by a bathroom and the 3 balconies from which you will admire the spectacular mountain range.
One of the biggest advantages of this property is the investment in the heating system, which is made by heat system – NIBE brand air-water heat pump, which ensures total independence and an average utility cost of about 400 RON/month.
Another advantage is the cardinal positioning, the S-V orientation makes this property very bright and warm.
And that's not all, which is why I'm inviting you to a viewing and let's talk about the house of your dreams.
I am Nicolae Blaj real estate consultant in the company RE/MAX Central, specialized in the department of selling houses and this property is ready for you.
According to the energy performance certificate, the property presents the following performance indicators:
-energy class B;
-specific annual energy consumption 199.10 kwh/mp.an;
-equivalent emission index CO_2 = 41.51 kgCO2/mp.year;
-specific annual consumption of renewable energy 0 kwh/mp.an;
-energy note 92

Descoperă puterea creativității tale! Cu ajutorul instrumentului nostru de House Staging
Virtual, poți redecora și personaliza GRATUIT orice cameră din proprietatea de mai sus.
Experimentează cu mobilier, culori, texturi si stiluri diverse si vezi care dintre acestea ti se
potriveste.
Simplu, rapid și distractiv – toate acestea la un singur clic distanță. Începe acum să-ți amenajezi virtual locuința ideală!
Simplu, rapid și distractiv – toate acestea la un singur clic distanță. Începe acum să-ți amenajezi virtual locuința ideală!
Fiecare birou francizat RE/MAX e deținut și operat independent.

