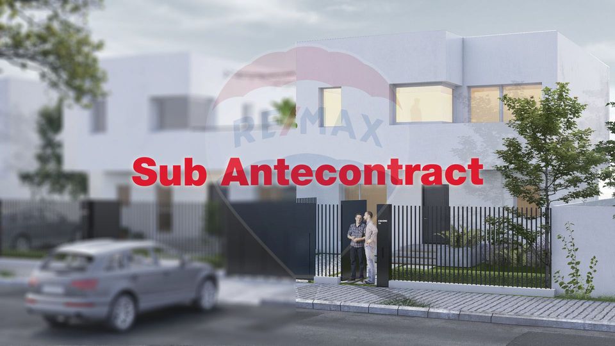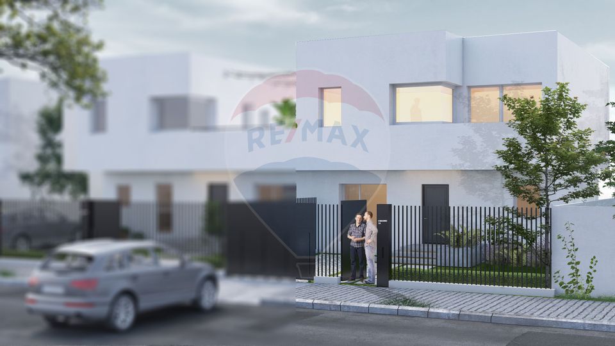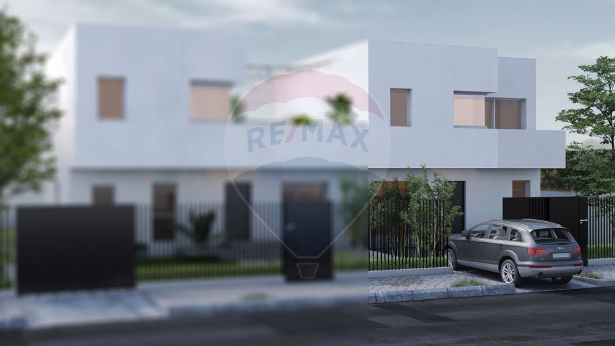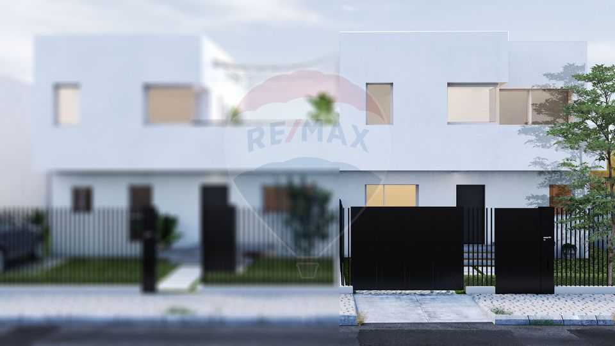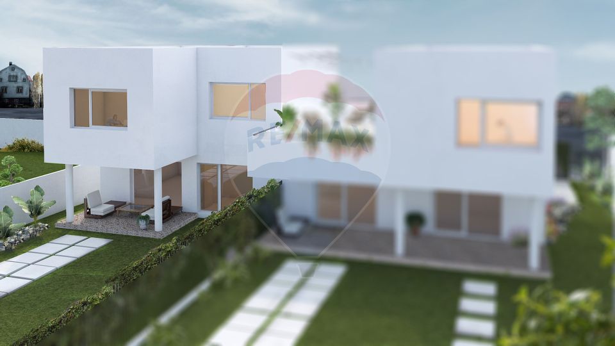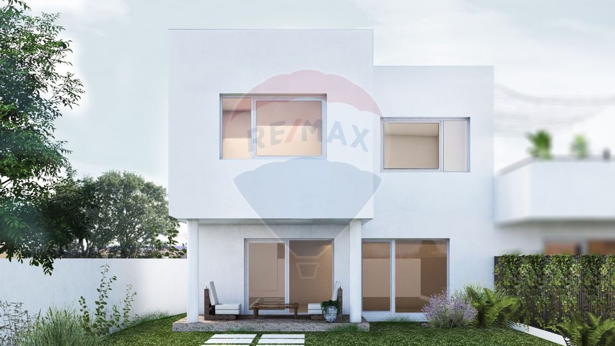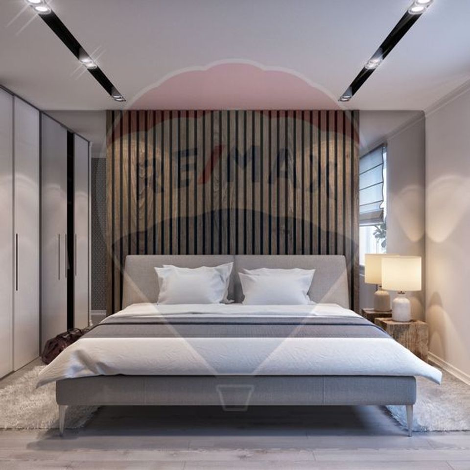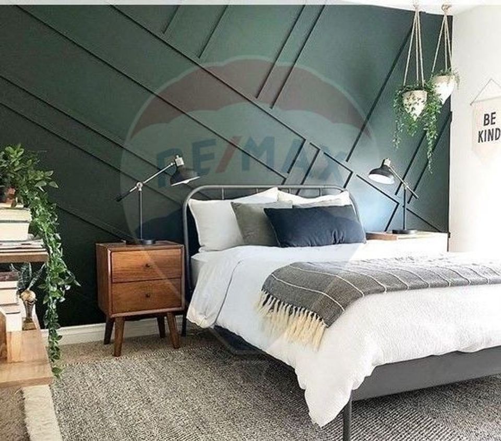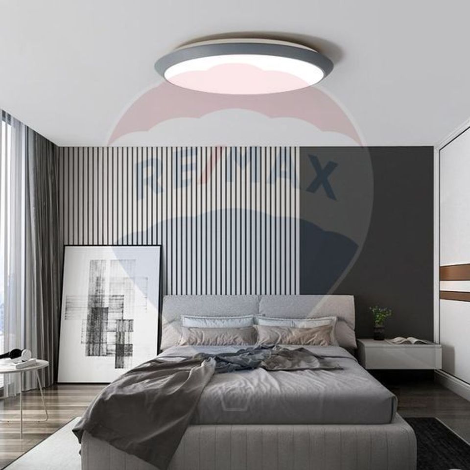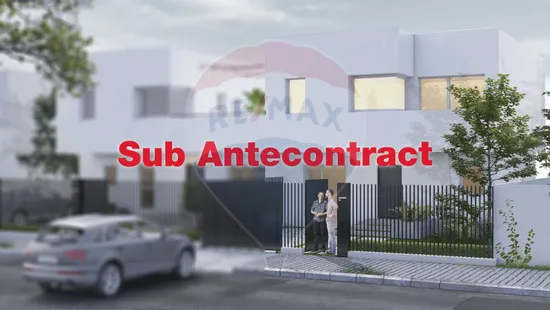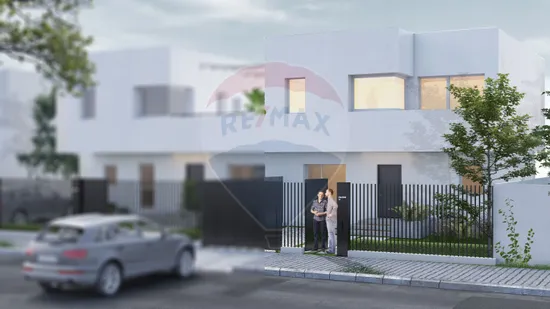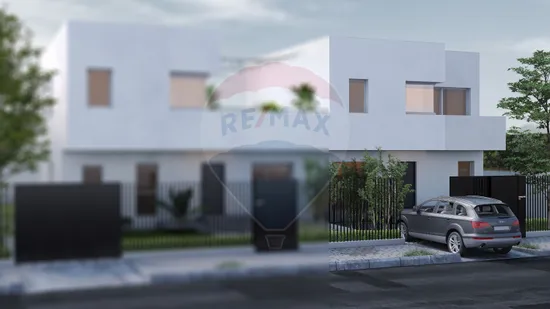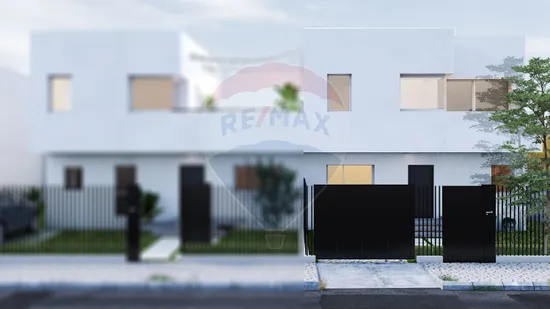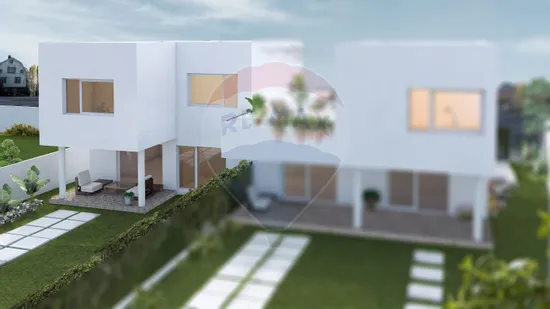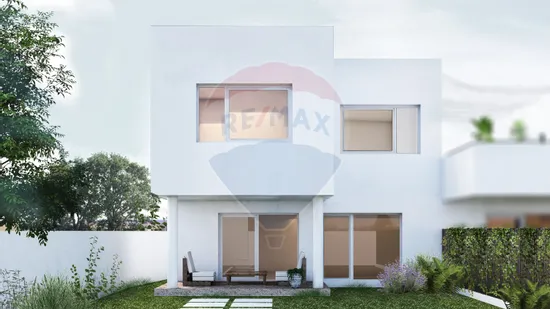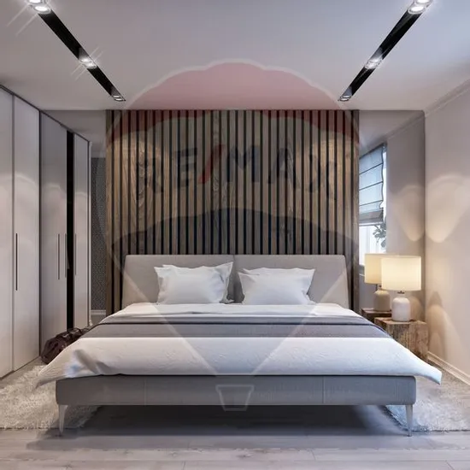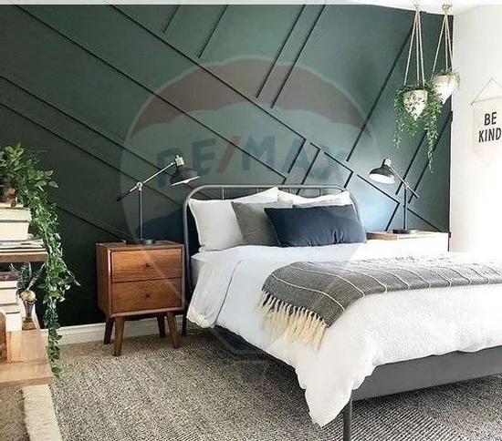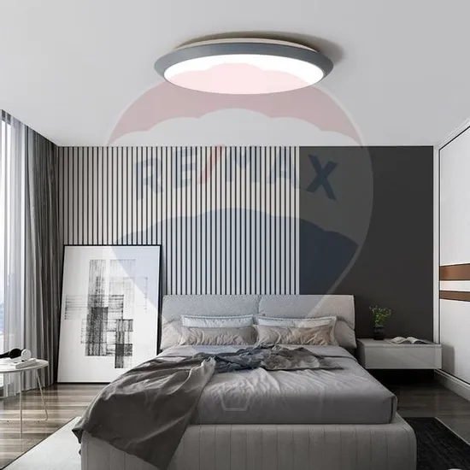House Volunteers near the A3 motorway
House/Villa 4 rooms sale in Bucuresti Ilfov, Voluntari, Vest - vezi locația pe hartă
ID: RMX62093
Property details
- Rooms: 4 rooms
- Surface land: 255 sqm
- Footprint: 95
- Surface built: 169 sqm
- Surface unit: sqm
- Bedrooms: 3
- Kitchens: 1
- Landmark:
- Terraces: 1
- Balconies: 1 balcony
- Bathrooms: 3
- Villa type: Calcan
- Polish year: 2021
- Availability: Immediately
- Parking spots: 1
- Verbose floor: P+1E
- Interior condition: Ultrafinisat
- Building floors: 1
- Openings length: 10
- Surface useable: 120 sqm
- Construction type: Metal
- Stage of construction: Completed
- Building construction year: 2021
Facilities
- Street amenities: Asphalt, Street lighting, Public transport
- Kitchen: Open
- Meters: Water meters, Electricity meter, Gas meter
- Features: Air conditioning, Staircase
- Property amenities: Roof
- Windows: PVC
- Thermal insulation: Outdoor
- Furnished: Unfurnished
- Walls: Ceramic Tiles, Vinarom
- Heating system: Radiators, Central heating, Underfloor heating
- General utilities: Water, Sewage, CATV, Electricity, Gas
- Interior doors: Wood
- Front door: Metal
- Architecture: Hone, Parquet
Description
I propose for purchase a property located on the street of Cugetarii, in the city of Voluntari, withdrawn from the noise of the city, but at the same time only 1.5 km away from the highway A3 Bucharest-Ploiesti, facilitating access to both the center of Bucharest and to Ploiesti-Valea Prahovei.
The owners have followed the most advantageous use of the land, the house being attached to the limestone on one side, this generating enough space both for parking cars and for arranging a playground for children, relaxation or planting a garden, depending on your preferences. Green spaces like lawn and tuia are irrigated with sprinkler system.
The construction is carried out on light metal structure, a system known for its high resistance to earthquakes due to its flexibility and reduced weight, a life span of up to 150 years and is not prone to rodents and mold. For external and inner insulation, basaltic wool was used. Both the floor and ceilings are provided with a layer of insulation and the glazed surface is of the thermopan type, Gealan S8000. Due to the complete tyre of the metal structure, a constant indoor microclimate was ensured, turning it into a passive house.
The building has 120 sqm useful, and the subdivision is designed to be as functional as possible, the ground floor houses the living area, and the floor is intended for rest and relaxation.
As part of the architecture, a compact, conjoined composition was pursued, generating visual permeability -a permanent communication with the garden surrounding the house.
As a concept of the layout was aimed at the use of simple materials that accentuate the contrast between different surfaces by color and texture. The brick used for the cladding of certain walls inside, is found in different spaces of the house and gives a modern ambience in contrast to the other finishes. In the rest of the house there are local chromatic accents offered by the game of different colors of walls, different stereotomies or applied textures, or by the luminaires, which contribute to this modern and unitary concept of the layout.
The finishes used have been chosen to meet a number of higher quality criteria. The tile and tile used in the sanitary facilities, technical and storage spaces were provided by the Delta Studio team. The flooring used in the rest of the rooms was provided by EGGER Wood Products. The plinth is made of MDF and the doors of the rooms are made of wood.
In order to demonstrate the quality of all the materials and the workmanship of this building, we can offer all the projects of the house, moreover, those who built will live in the building next door.
Both the architecture and the finishes will be according to the renderings, on this occasion you can also get a real idea of the details.
Characteristics of energy perfomanta:
- energy class A,
- specific total primary energy consumption: 284.21;
- equivalent emission index CO_2: 60,4;
- specific total consumption of energy from renewable sources: 0

Descoperă puterea creativității tale! Cu ajutorul instrumentului nostru de House Staging
Virtual, poți redecora și personaliza GRATUIT orice cameră din proprietatea de mai sus.
Experimentează cu mobilier, culori, texturi si stiluri diverse si vezi care dintre acestea ti se
potriveste.
Simplu, rapid și distractiv – toate acestea la un singur clic distanță. Începe acum să-ți amenajezi virtual locuința ideală!
Simplu, rapid și distractiv – toate acestea la un singur clic distanță. Începe acum să-ți amenajezi virtual locuința ideală!
Fiecare birou francizat RE/MAX e deținut și operat independent.

