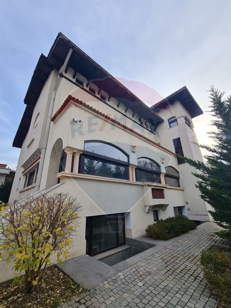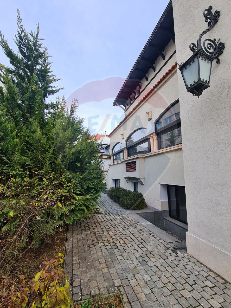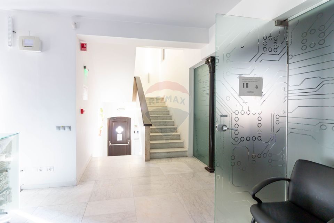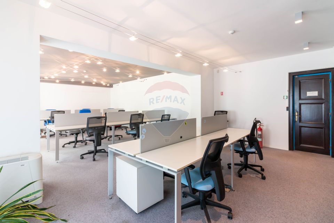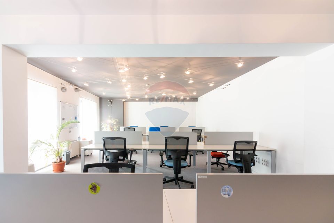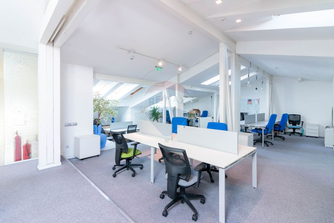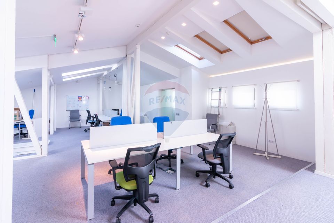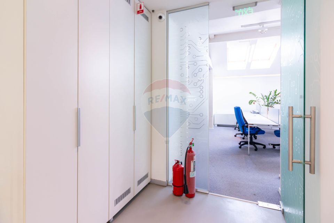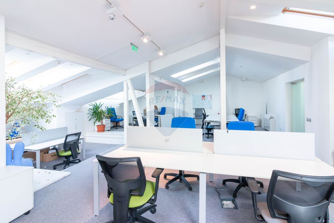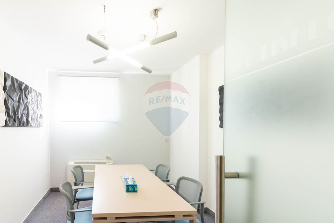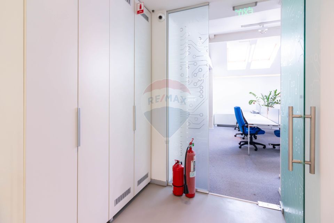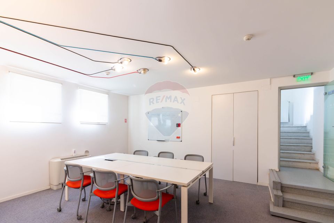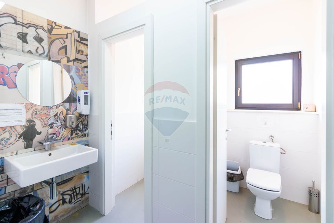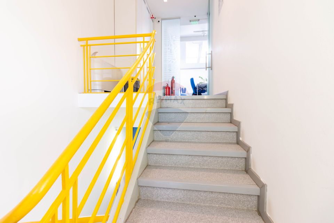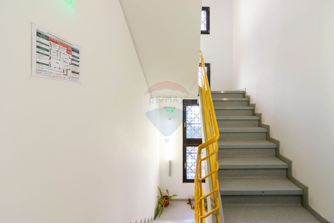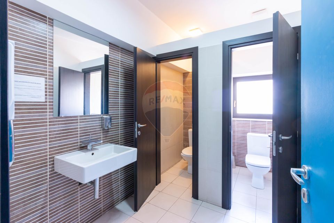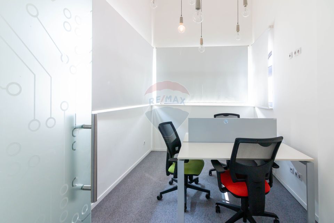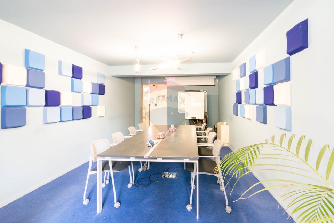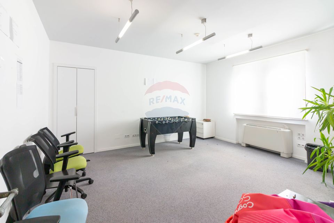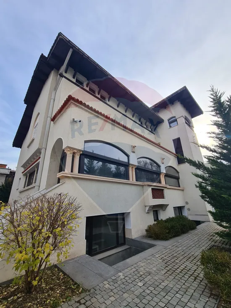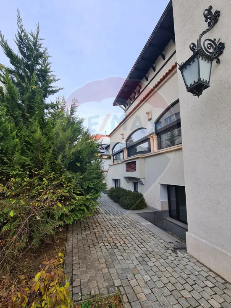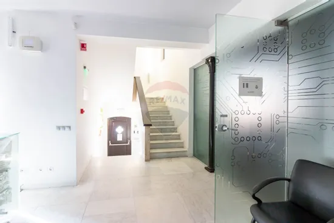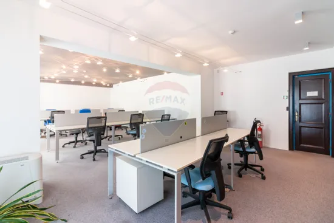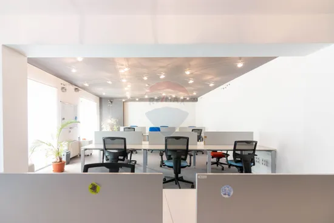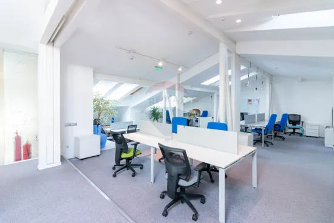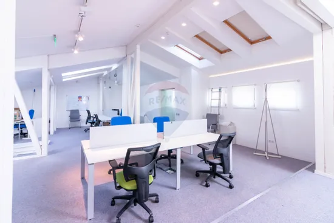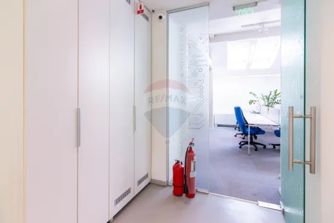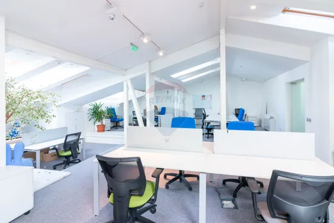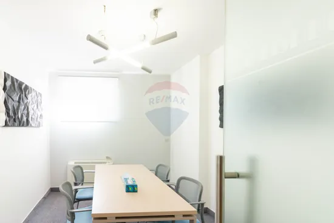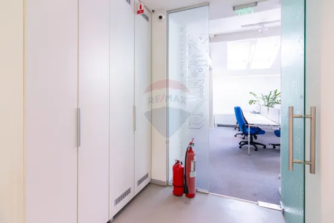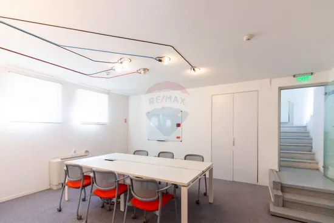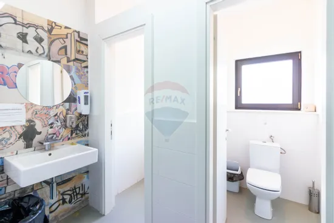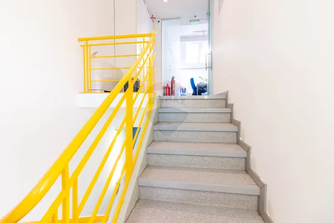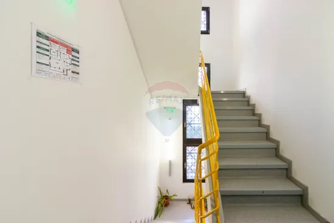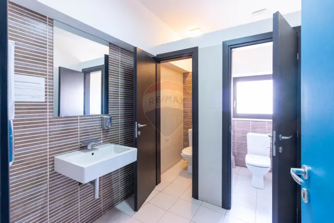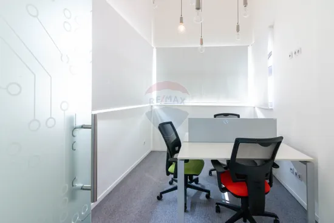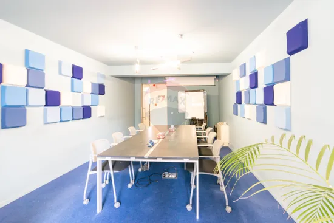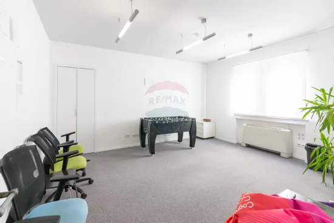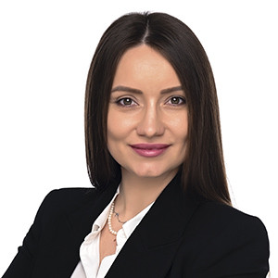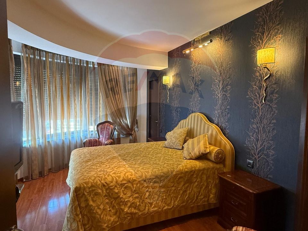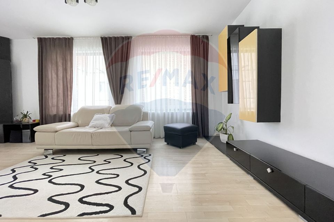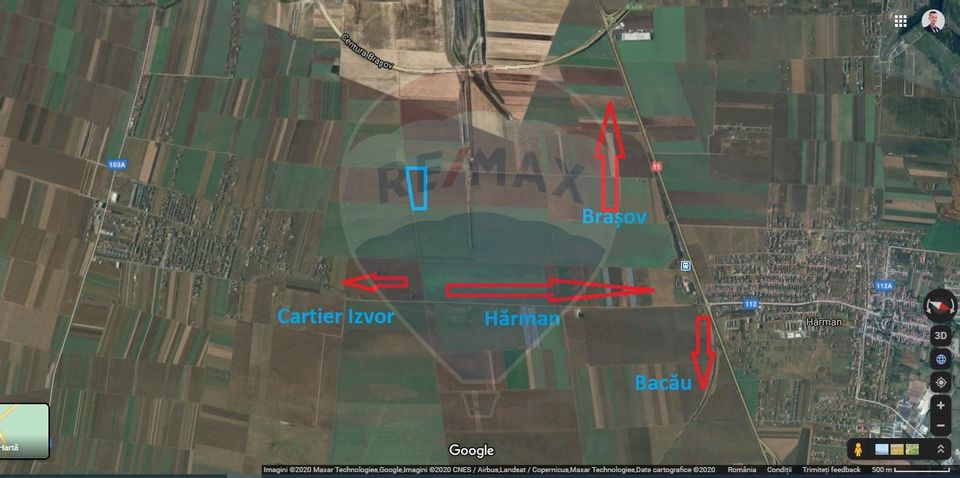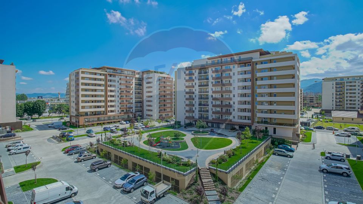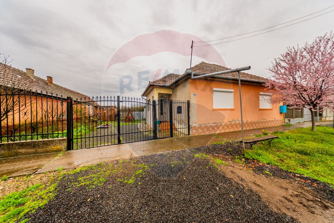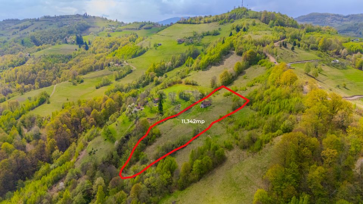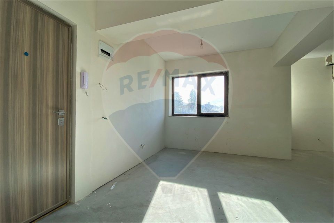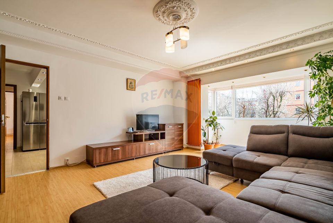Idividuala villa, courtyard 450 sqm, Kiseleff - Capitals area
House/Villa 12 rooms rent in Bucuresti, Kiseleff - vezi locația pe hartă
ID: RMX61828
Property details
- Rooms: 12 rooms
- Surface land: 697 sqm
- Footprint: 246
- Surface built: 765 sqm
- Surface unit: sqm
- Roof: Tile
- Kitchens: 1
- Landmark: Kiseleff, Parcul Herastrau, Piata Charles De Gaulle
- Terraces: 1
- Balconies: 2 balconies
- Bathrooms: 7
- Villa type: Individual
- Polish year: 2013
- Availability: Immediately
- Parking spots: 8
- Verbose floor: D+P+1E+M
- Interior condition: Finisat modern
- Building floors: 1
- Openings length: 45
- Surface useable: 695 sqm
- Stage of construction: Completed
- Building construction year: 1940
Facilities
- Other spaces: Yard
- Street amenities: Asphalt, Street lighting, Public transport
- Kitchen: Open, Partially furnished
- Climate control: Fans
- Meters: Water meters, Electricity meter, Gas meter
- Miscellaneous: Smoke sensor
- Features: Staircase
- Property amenities: Roof
- Windows: PVC
- Thermal insulation: Outdoor
- Furnished: Unfurnished
- Walls: Washable paint
- Heating system: Central heating
- General utilities: Water, Sewage, CATV, Electricity, Gas
- Interior doors: Wood
- Front door: Metal
- Architecture: Hone, Carpet
- Safety and security: Alarm system
Description
An absolutely special property, with a structure of type D + P + E + M, with a usable area of 695 sqm, in Kiseleff area.
The villa was specially arranged for an IT company, having on each level generous working spaces. The building can be used both for residential and office purposes, various medical activities, spa center, restaurant, etc.
Useful surfaces:
Basement -177 sqm, consisting of kitchen with room for dining, 4 offices, 2 bathrooms.
Ground floor - 180 sqm, consisting of reception room, open space, 2 offices, 2 bathrooms, balcony.
1st floor- 159 sqm, consisting of 5 offices, 1 bathroom, 1 balcony, 1 terrace.
Attic - 173 sqm, consisting of 1 open space, 1 office, 2 bathrooms.
Free courtyard - 451 sqm (with possibility parking 7-8 cars).
The saptiul is a generous one, which enjoys a lot of natural light.
The level of security provided, the own generator and the air conditioning system are some of the advantages offered to the future tenant, who can take over the functional building in the shortest time.
Features regarding the energetic performance:
- energy class C;
- total specific primary energy consumption: 268,29;
- CO_2 equivalent emission index: 50,38;
- specific total consumption of energy from renewable sources: 0
You can contact me for more information.
Thanks.

Descoperă puterea creativității tale! Cu ajutorul instrumentului nostru de House Staging
Virtual, poți redecora și personaliza GRATUIT orice cameră din proprietatea de mai sus.
Experimentează cu mobilier, culori, texturi si stiluri diverse si vezi care dintre acestea ti se
potriveste.
Simplu, rapid și distractiv – toate acestea la un singur clic distanță. Începe acum să-ți amenajezi virtual locuința ideală!
Simplu, rapid și distractiv – toate acestea la un singur clic distanță. Începe acum să-ți amenajezi virtual locuința ideală!
ultimele vizualizate
real estate offers
Fiecare birou francizat RE/MAX e deținut și operat independent.

