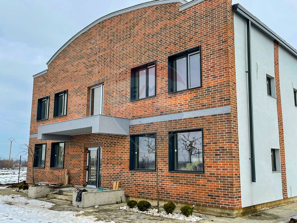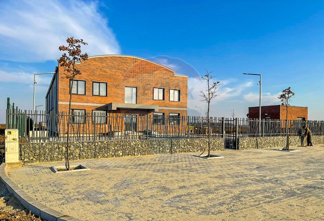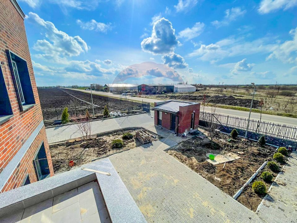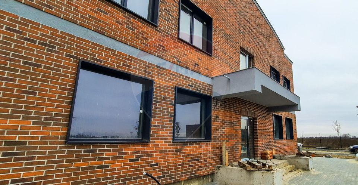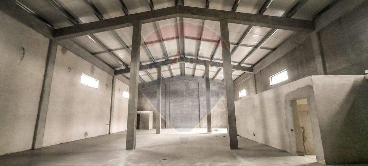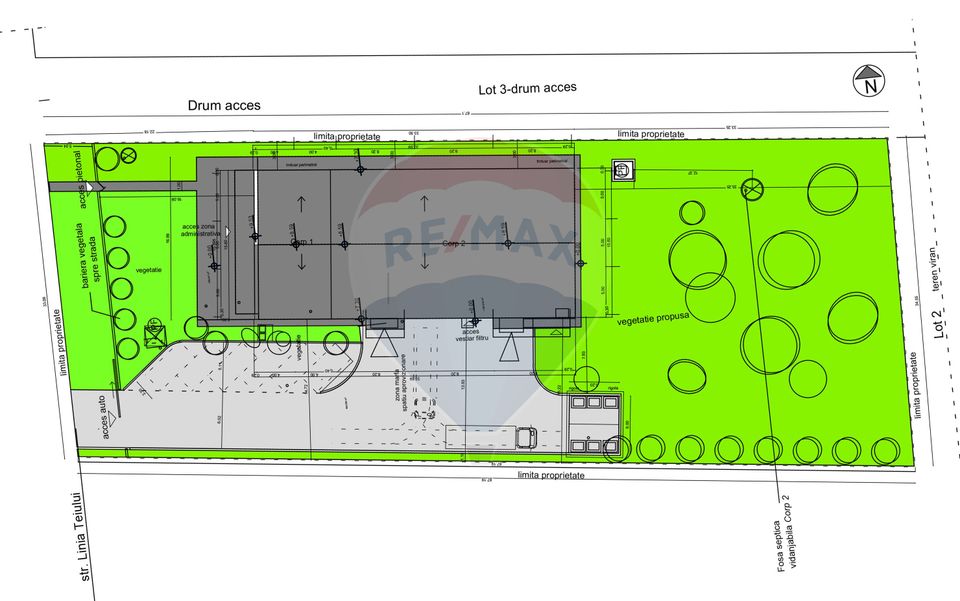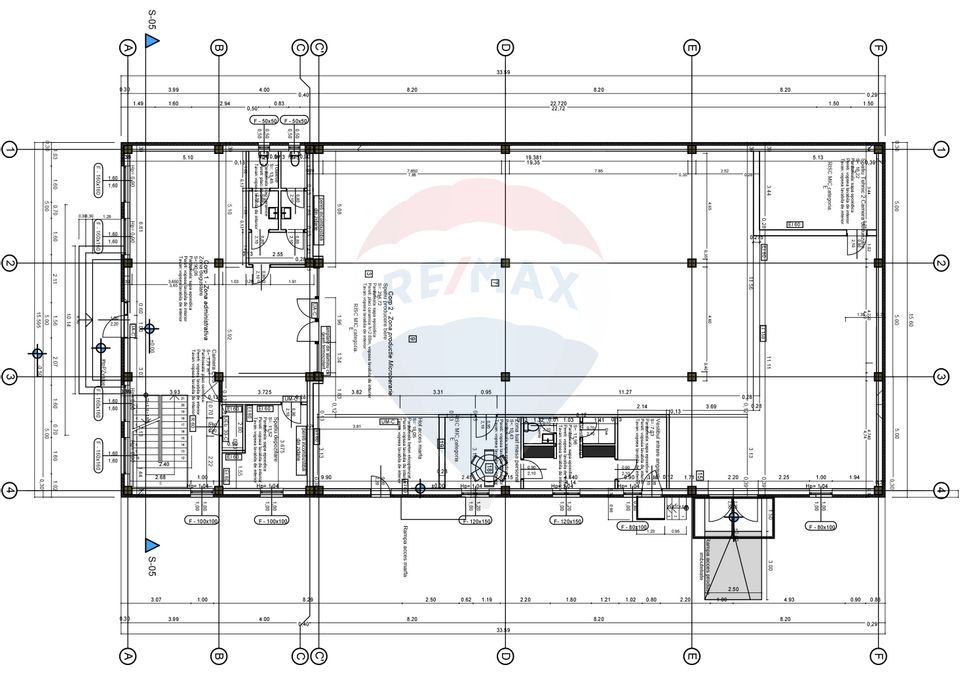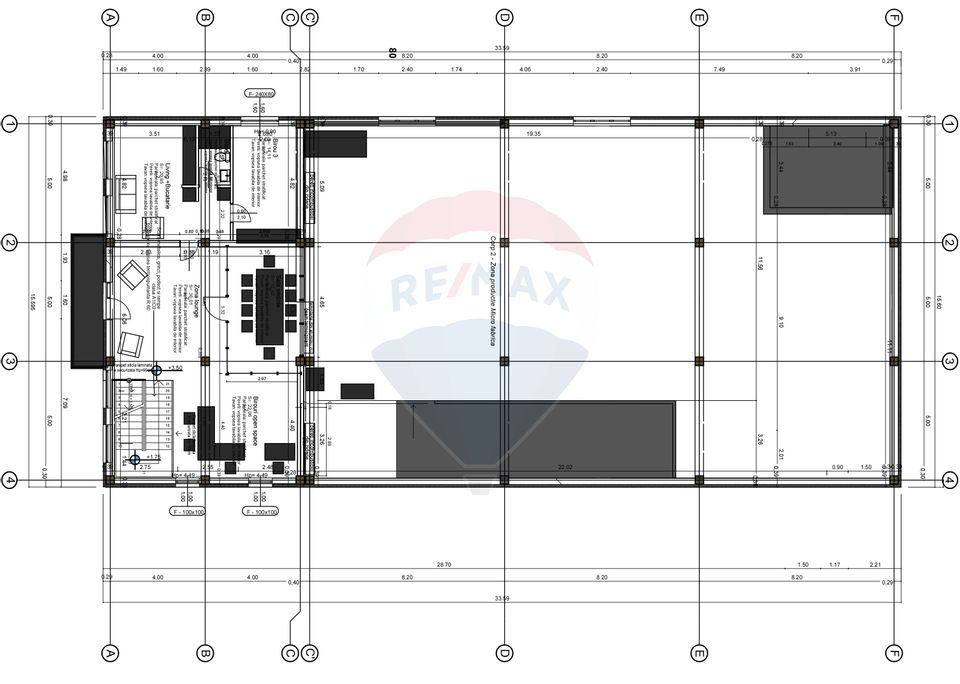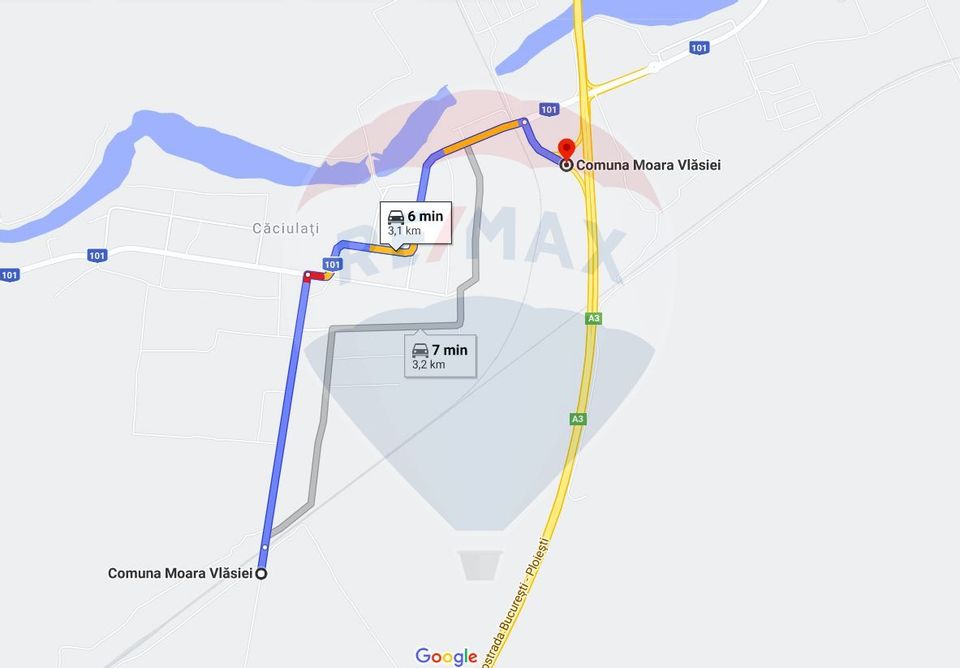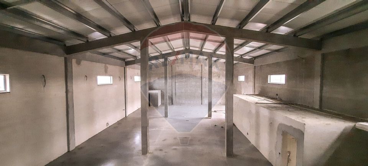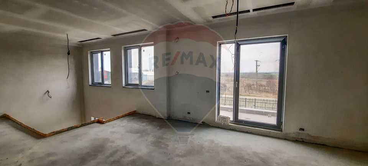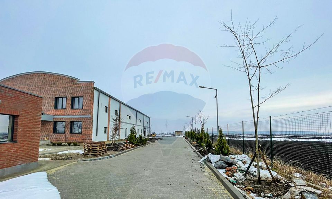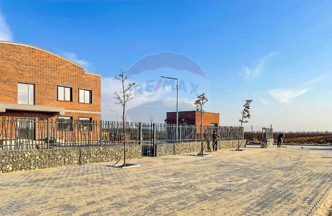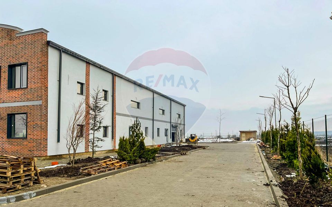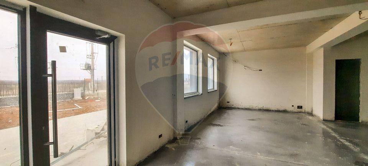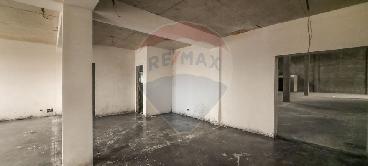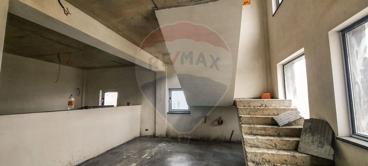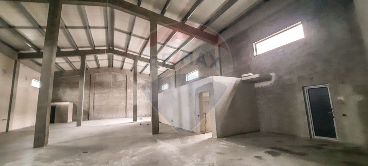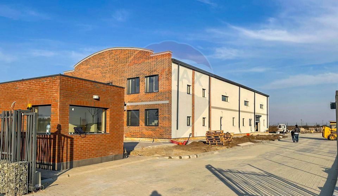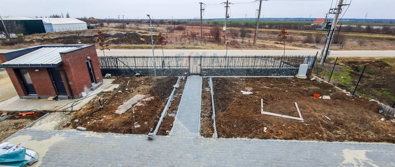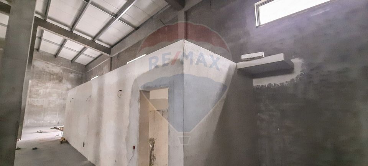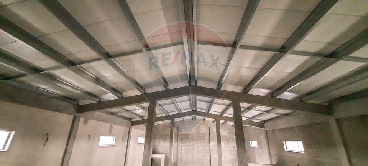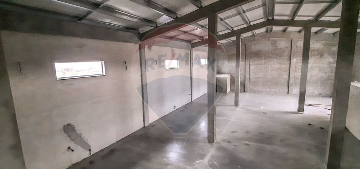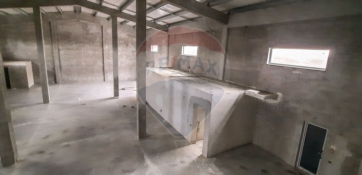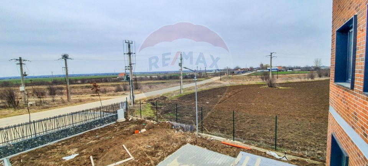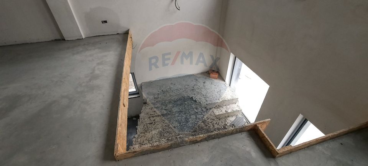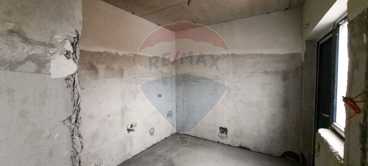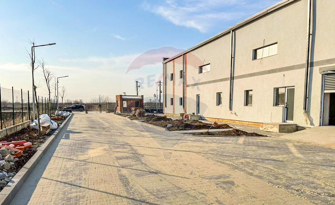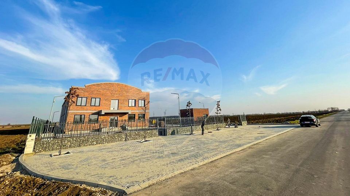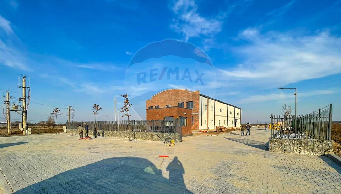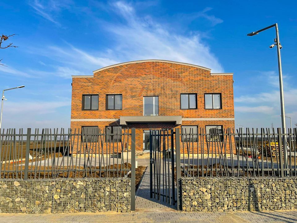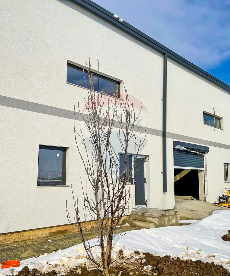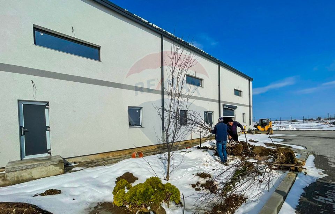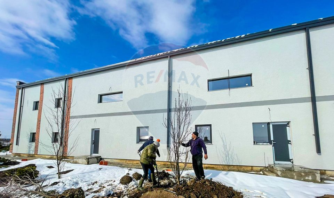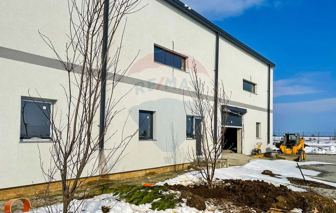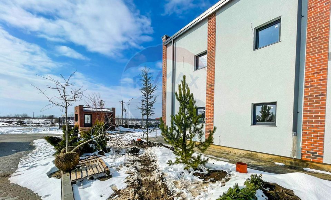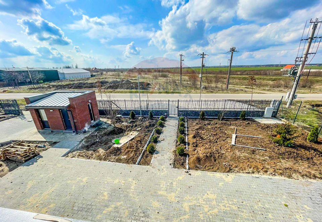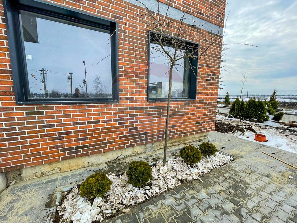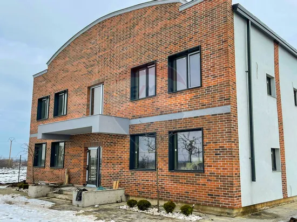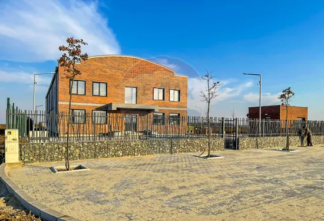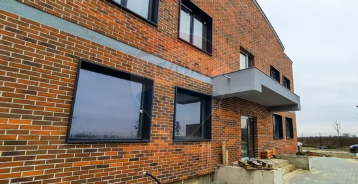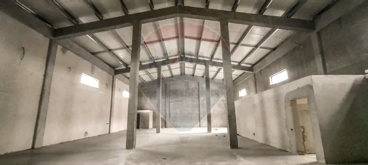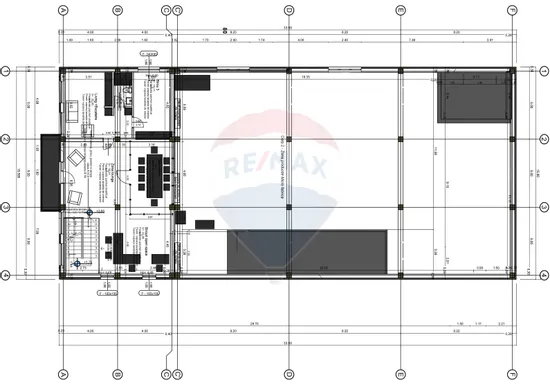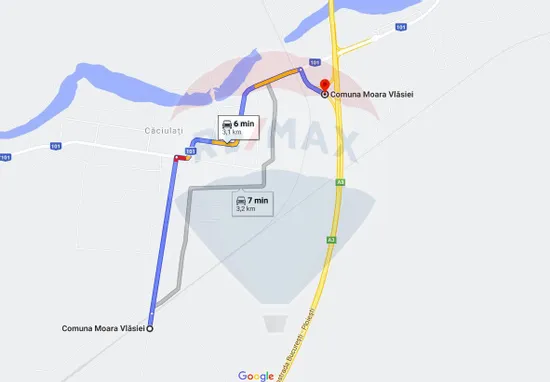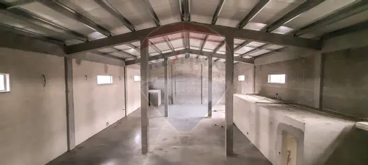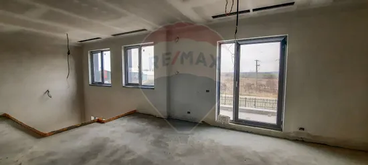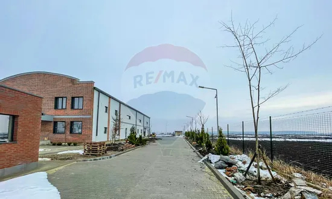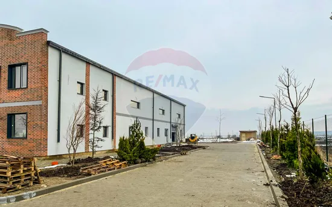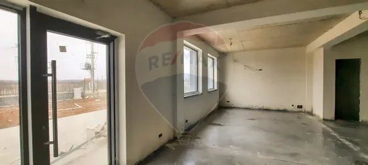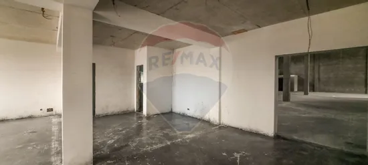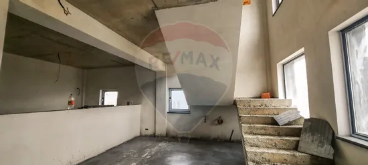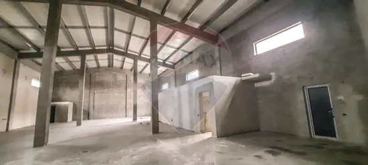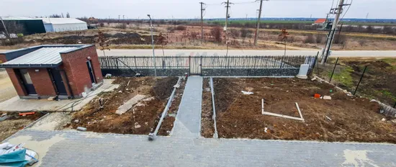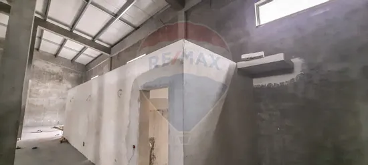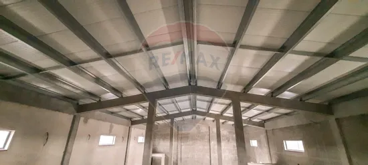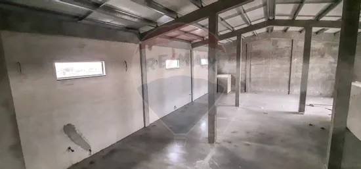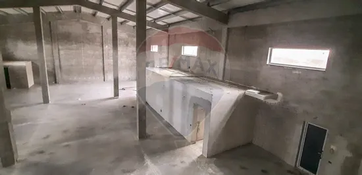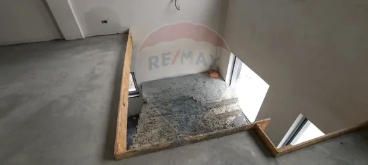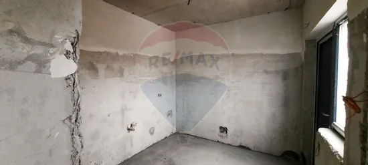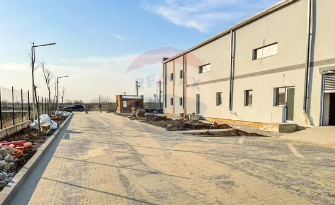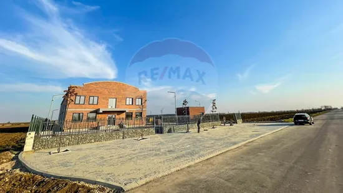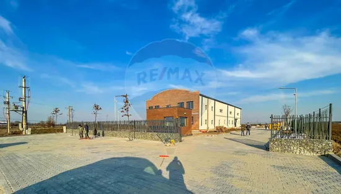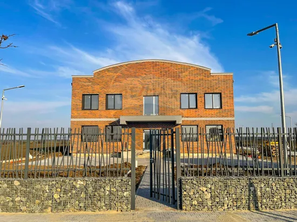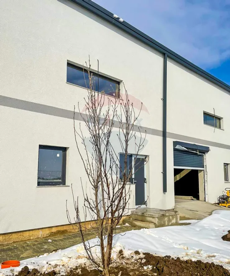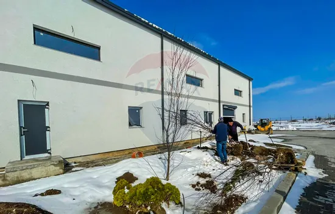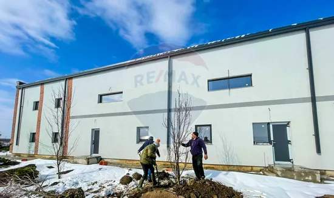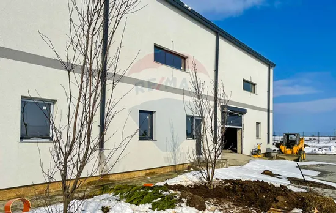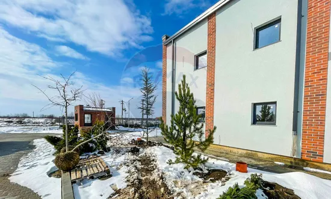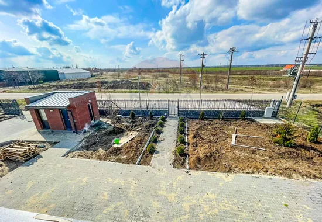New production and storage hall Caciulati (Balotesti Moara Vlasiei)
Industrial space 600 sqm rent in Hall, Bucuresti Ilfov, Caciulati - vezi locația pe hartă
ID: RMX60905
Property details
- Rooms: 6 rooms
- Surface land: 2720 sqm
- Surface built: 660 sqm
- Surface unit: sqm
- Lockers: 1
- Kitchens: 1
- Landmark: Autostrada A3, gara Caciulati
- Bathrooms: 3
- Office class: A
- Availability: Immediately
- Parking spots: 6
- Verbose floor: Parter+1 / P
- Surface office: 120 sqm
- Interior height: 6
- Surface useable: 600 sqm
- Surface production: 415 sqm
- Partitioning: Flexible
- Property type: Hall
- Building construction year: 2020
Facilities
- Other features: Auto access, On the road, Enclosed land
- Other features for industrial space: Truck access, Partitioning possible, Access doors, Three-phase electric power
- Street amenities: Asphalt
- Land amenities: Water, Electricity, Utilities in the area
Description
For rent hall with monolith reinforced concrete structure, with the following specifications:
- Location: Caciulati village, Vlasiei Mill commune, Ilfov county. Quick access (6 minutes) from the A3 motorway in Bucharest-Ploiesti;
- Useful area production space and annexes: 480 sqm (of which the main space 330 sqm), land area 2720 sqm;
- Office area, upstairs: 120 sqm useful (offices, meeting room, kitchen, bathroom), with the possibility to be extended by another 45 sqm;
- Minimum height production space: 6 m, access door L2.5xH2.7 m. The space has 4 central poles, the minimum distance between them of 4.5 m and a maximum of 7.5 m;
- Structure type: reinforced concrete poured monolith (frames), without prefabricated concrete elements, masonry from BCA, insulation on the outside of polystyrene 10 cm, exterior cladding with apparent brick. Roof made of sandwich panels 10 cm thick, which ensures increased thermal comfort;
- Industrial floor supporting a load of 4 tons/sqm, helicopterized concrete;
- Utilities: 80KVA triphasic current (maximum 100KVA), well-drilled water (2 wells at 50 and 30 m depth), septic tank 27 mc, cooling-heating in centralized system with chiller, hydrants, smoke sensors, smoke barriers, indoor-outdoor video surveillance, systematized yard with irrigation system, yard finished with pavers;
- TIR access, parking spaces in the yard and in front of the gate (the front space belonging to the property);
- Access: from DN 1 Bucharest-Ploiesti - 14 min (10km), from the A3 motorway bucharest-Ploiesti - 6 min (3 km), from the Bucharest Belt - 14 min (16 km);
- Public transport: STB Ghica Palace station in Caciulati, 1.5 km away (18 min walk) - R402, R448, R477.
The building can be adapted for the event hall and other types of activities.

Descoperă puterea creativității tale! Cu ajutorul instrumentului nostru de House Staging
Virtual, poți redecora și personaliza GRATUIT orice cameră din proprietatea de mai sus.
Experimentează cu mobilier, culori, texturi si stiluri diverse si vezi care dintre acestea ti se
potriveste.
Simplu, rapid și distractiv – toate acestea la un singur clic distanță. Începe acum să-ți amenajezi virtual locuința ideală!
Simplu, rapid și distractiv – toate acestea la un singur clic distanță. Începe acum să-ți amenajezi virtual locuința ideală!
Fiecare birou francizat RE/MAX e deținut și operat independent.

