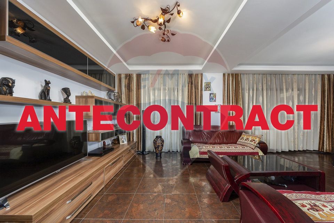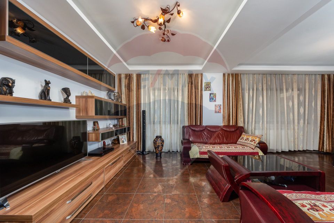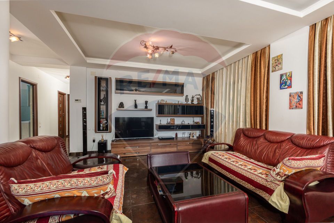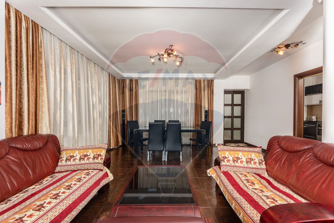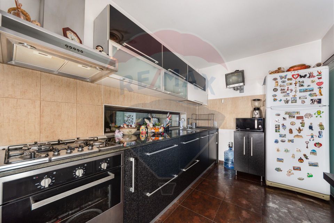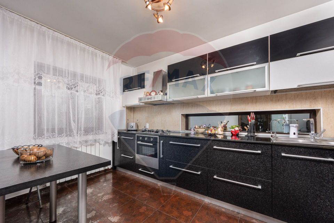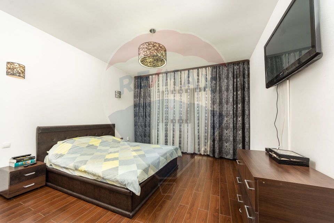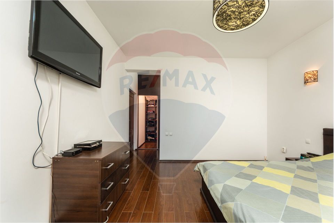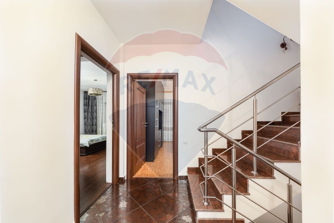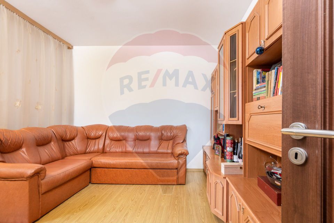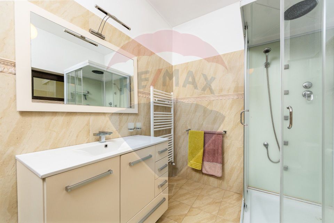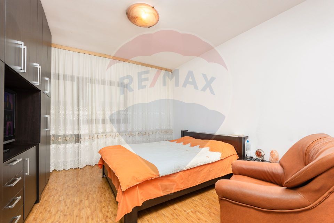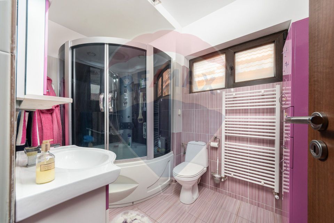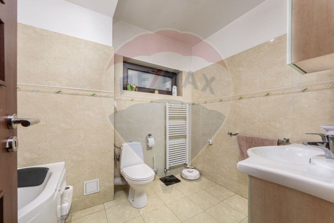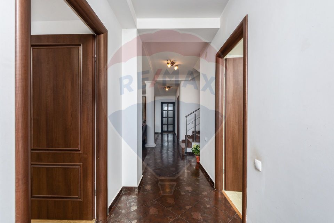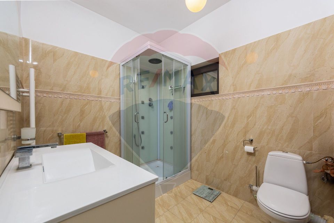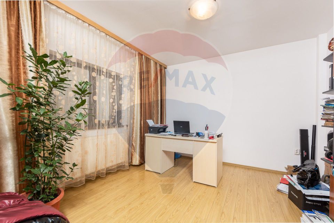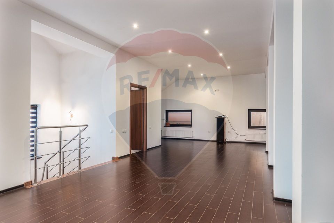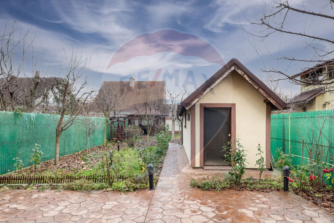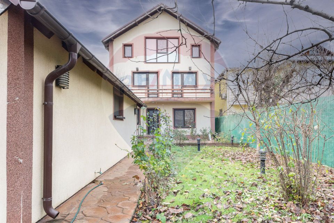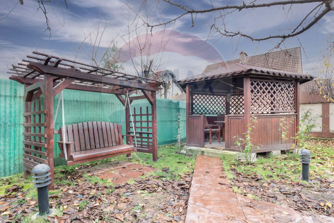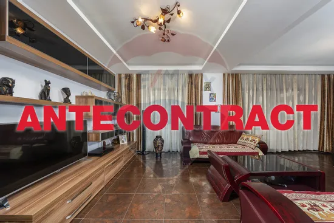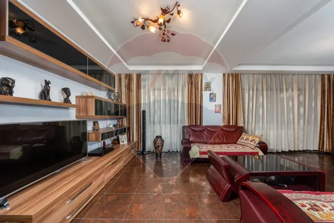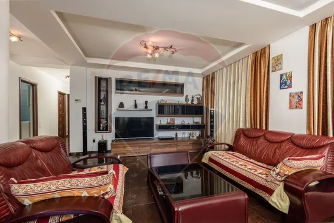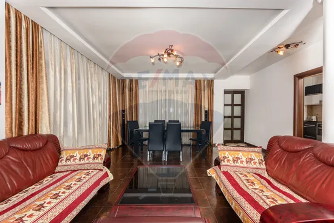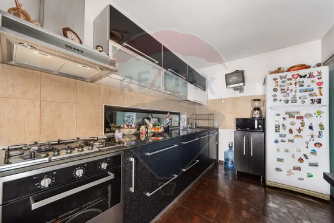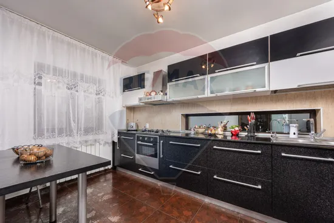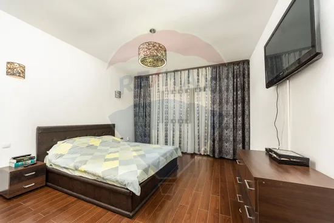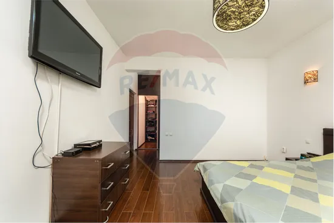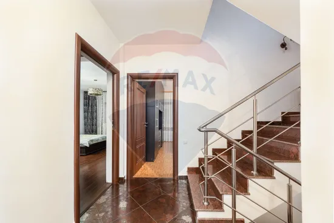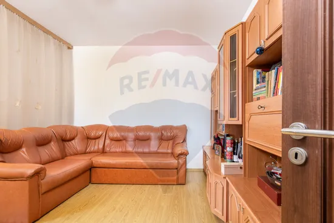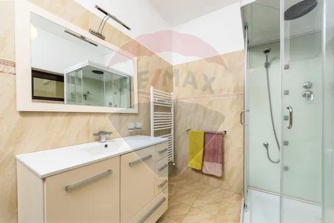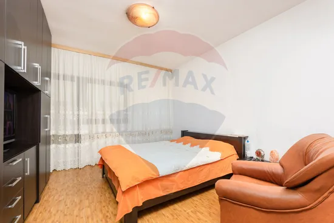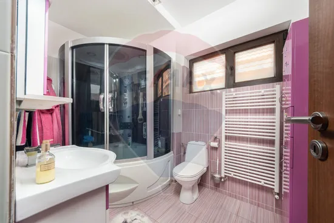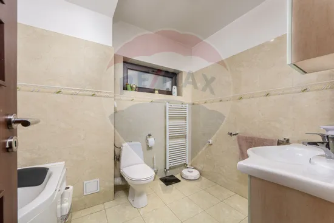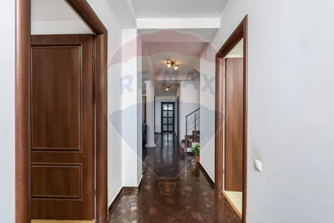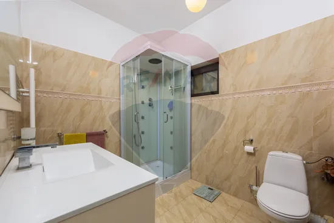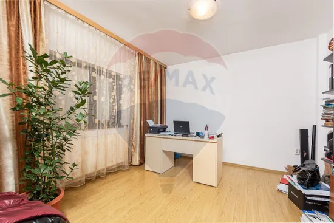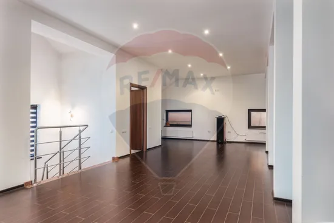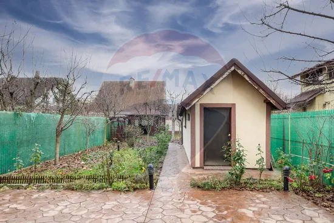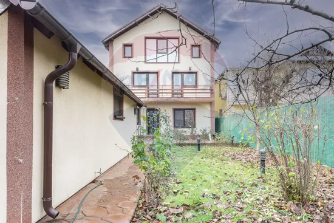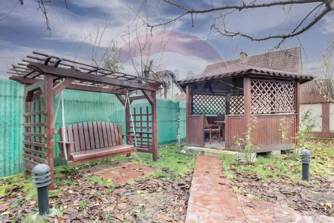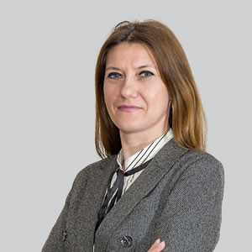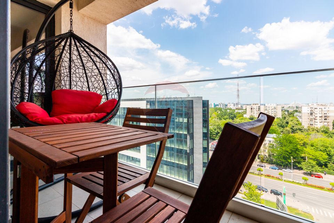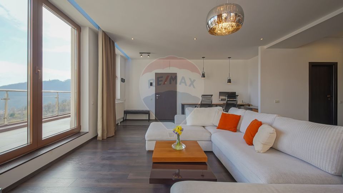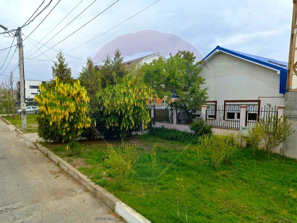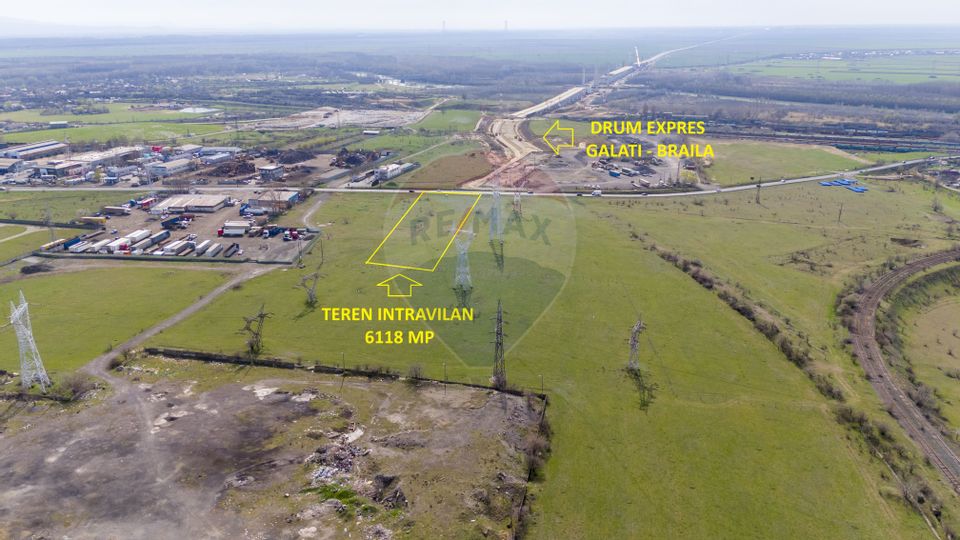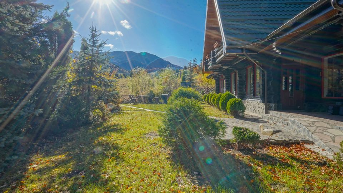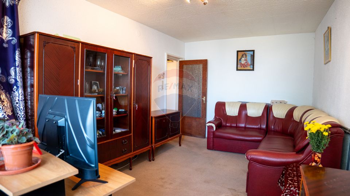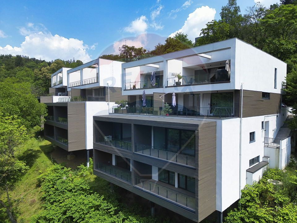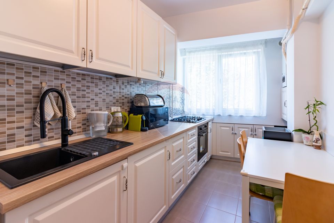Individual villa Militari/ Overture, land 500sqm, attractive price
House/Villa 5 rooms sale in Bucuresti, Vest - vezi locația pe hartă
ID: RMX58669
Property details
- Rooms: 5 rooms
- Surface land: 500 sqm
- Footprint: 93
- Surface built: 266.5 sqm
- Surface unit: sqm
- Roof: Slate
- Garages: 1
- Bedrooms: 4
- Kitchens: 1
- Landmark: Scoala de jandarmi
- Terraces: 1
- Balconies: 2 balconies
- Bathrooms: 3
- Villa type: Individual
- Polish year: 2010
- Surface yard: 500 sqm
- Availability: Immediately
- Parking spots: 2
- Verbose floor: P+1E+2Th+Pod+M
- Interior condition: Finisat modern
- Building floors: 1
- Openings length: 10
- Surface useable: 221.2 sqm
- Construction type: Concrete
- Stage of construction: Completed
- Building construction year: 2009
Facilities
- Other spaces: Yard, Basement, Service closet
- Street amenities: Asphalt, Street lighting, Public transport
- Kitchen: Furnished
- Features: Air conditioning
- Property amenities: Roof, Dressing
- Thermal insulation: Outdoor
- Furnished: Partial
- Heating system: Central heating
- General utilities: Water, Sewage, CATV, Electricity, Gas
- Front door: Metal
- Walls: Ceramic Tiles
- Architecture: Hone, Parquet
- IT&C: Internet, Telephone
Description
Home! This is the feeling you get when you step into the backyard of this property! A comfortable home, away from the everyday noise and at the same time close to everything we need.
The house we propose for sale is built on P+1+M, ground floor in the whole area of 94 sqm, floor in total area of 92.4 sqm and attic in the area of 79.8 sqm, with a height of 1.8 m.
Over the floor there is a cast plate, which gives an added strength, thermal and sound comfort. The attic area is furnished, has a bathroom, offering the possibility of accommodation and as living space, being possible reconfiguration or can be used as a relaxation area.
An important element to mention is the fact that this house is and has been permanently inhabited since it was built, thus ensuring increased attention to its maintenance and care.
The construction has a balanced division:
- On the ground floor - a generous living area and a bright dining area, offering practically a multifunctional space, can be arranged according to the need of new owners, a closed kitchen, fully furnished and equipped with refinement, a bedroom / office, access hall, house of interior stairs, a bathroom and technical area.
- Upstairs, there are 3 rooms - two bedrooms are equipped with their own dressing room, one of which also has its own bathroom. a bathroom and hallway for independent access in all areas at this level.
The land is entirely surrounded by concrete fence, behind the house we find a generous, beautifully landscaped courtyard.
As a natural extension, in front of the house is the garage, and behind it, to provide an intimate and shaded setting we find the bright terrace, the gazebo, but also a summer kitchen, accessorized with everything necessary, including cellar and bathroom.
A durable house with high standards of constructive characteristics, with quality finishes, compartmentalized so that the ground floor houses the living area, the floor is intended for rest, and the attic of the relaxation area, in the cold period.
The location is a good intimate one, protected from traffic congestion in Bucharest, on the border between Chiajna Municipality, Red village and sector 6, Overture with easy access to transport.
We offer free advice for the preparation of the bank file and collaboration with the specialized broker.
Annual energy consumption 90.73
Emission index co2 equivalent -19.27
To understand the full potential of this property, I invite you to watch it together!

Descoperă puterea creativității tale! Cu ajutorul instrumentului nostru de House Staging
Virtual, poți redecora și personaliza GRATUIT orice cameră din proprietatea de mai sus.
Experimentează cu mobilier, culori, texturi si stiluri diverse si vezi care dintre acestea ti se
potriveste.
Simplu, rapid și distractiv – toate acestea la un singur clic distanță. Începe acum să-ți amenajezi virtual locuința ideală!
Simplu, rapid și distractiv – toate acestea la un singur clic distanță. Începe acum să-ți amenajezi virtual locuința ideală!
ultimele vizualizate
real estate offers
Fiecare birou francizat RE/MAX e deținut și operat independent.

