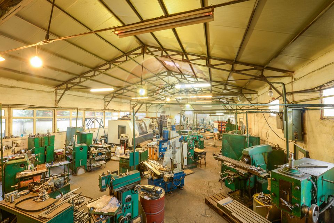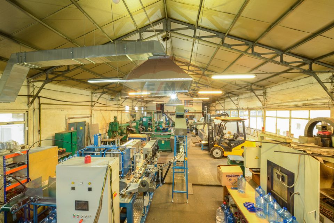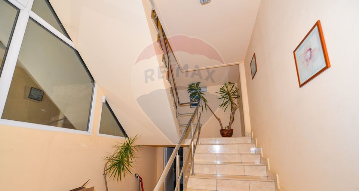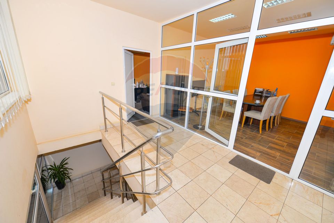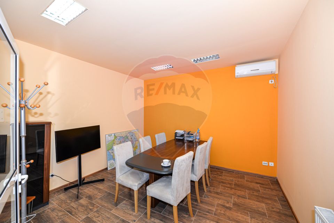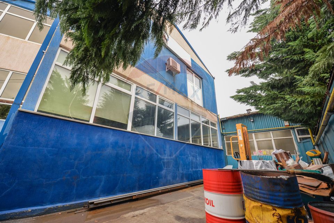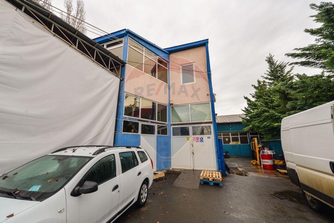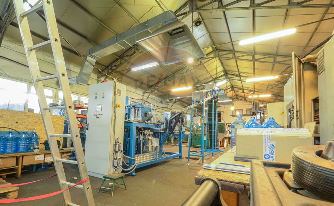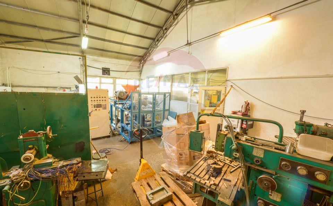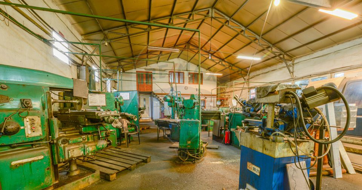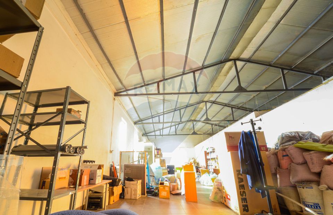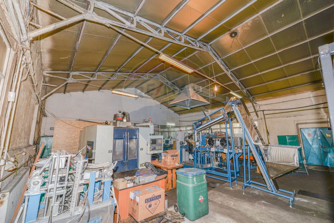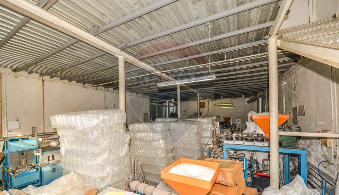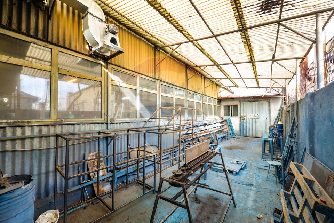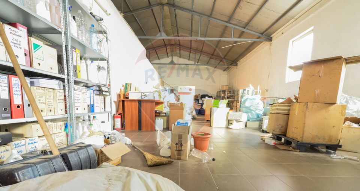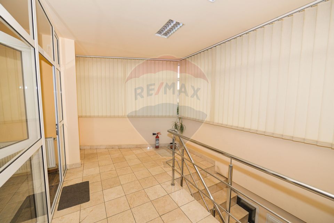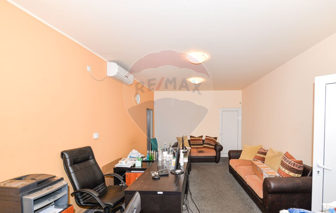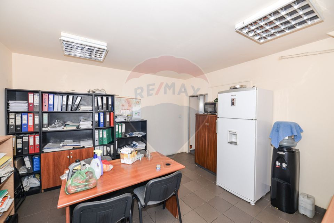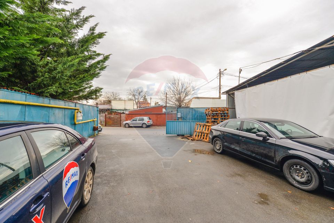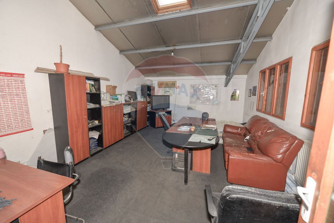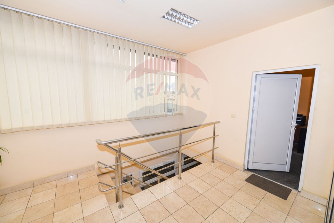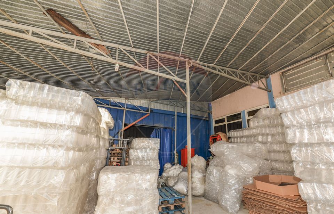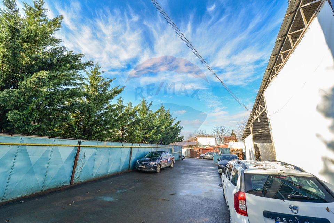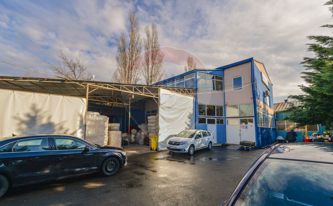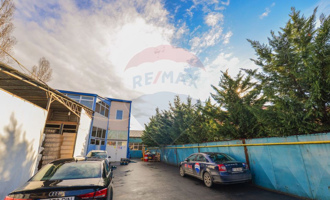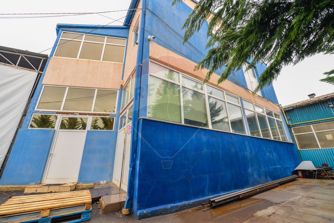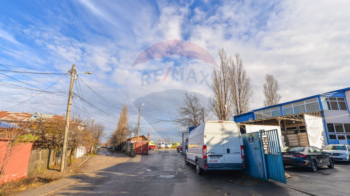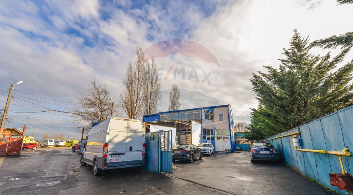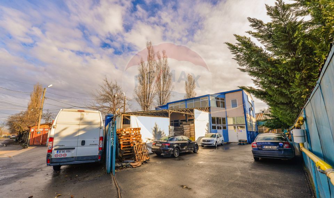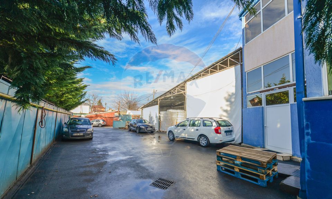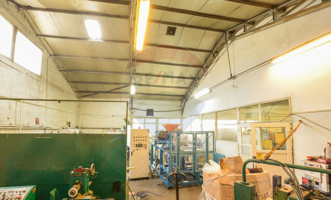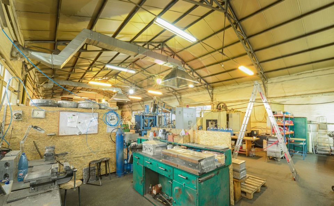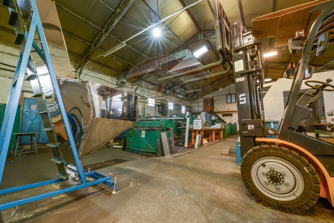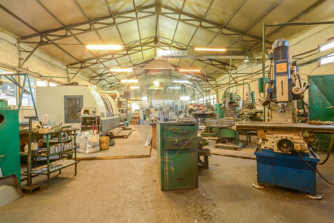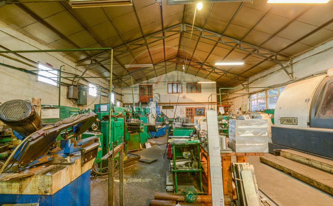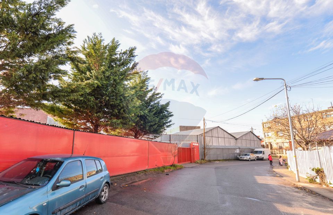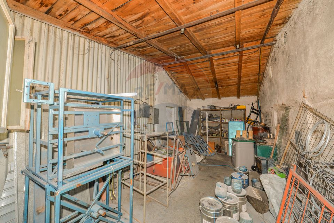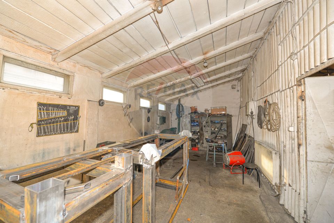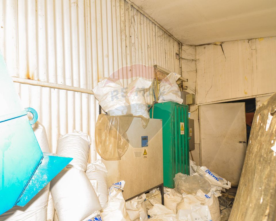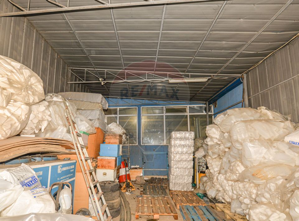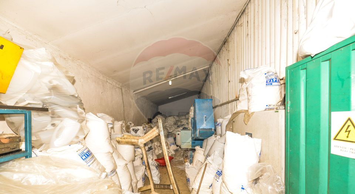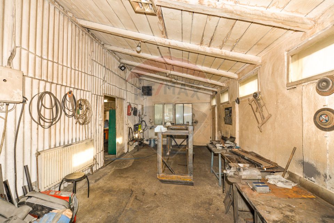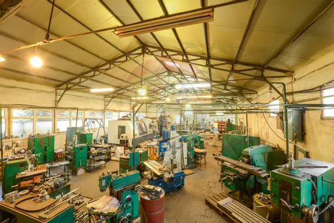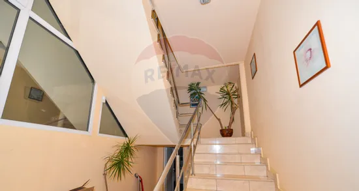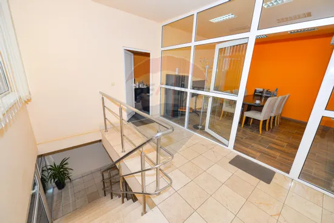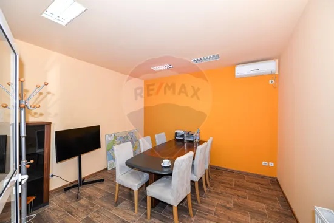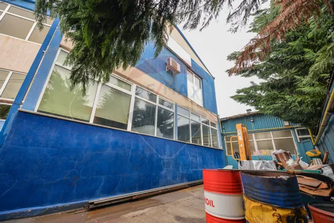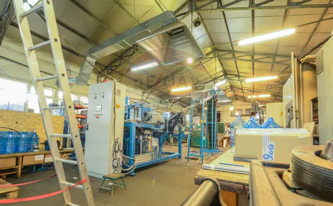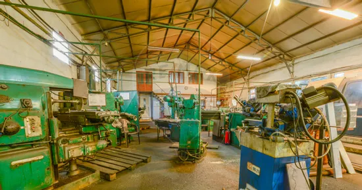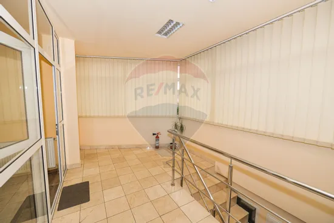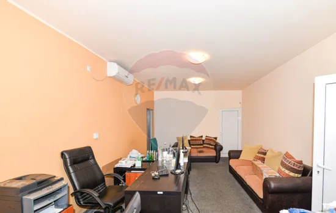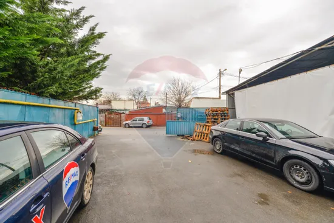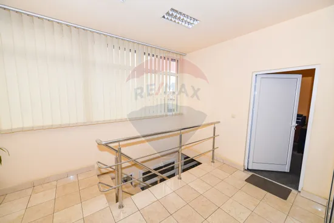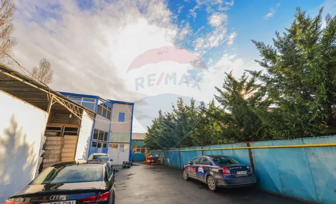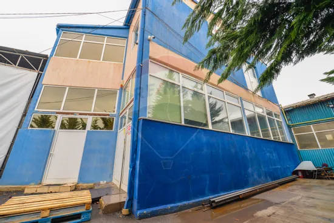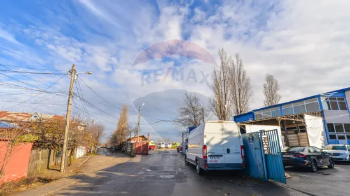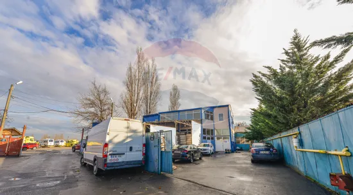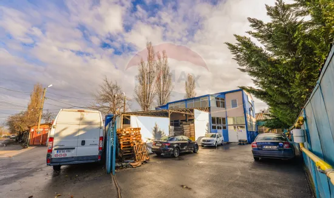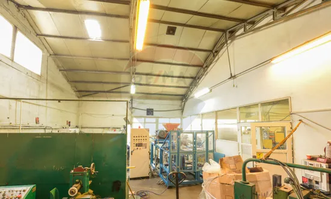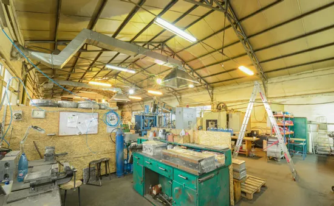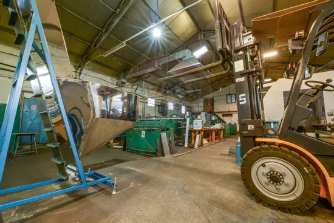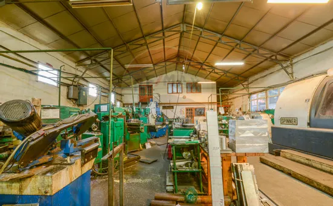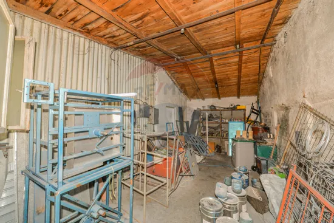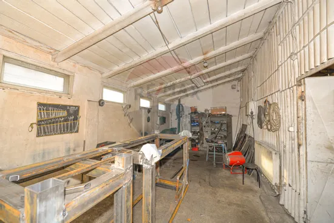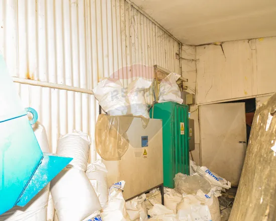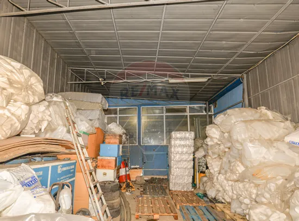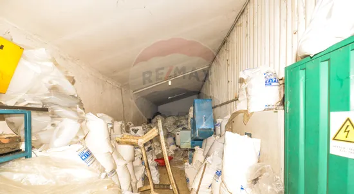Hala 740 sqm production and storage Bucharest Noi
Industrial space 820 sqm sale in Hall, Bucuresti, Bucurestii Noi - vezi locația pe hartă
ID: RMX58151
Property details
- Rooms: 10 rooms
- Surface land: 1268 sqm
- Surface built: 876 sqm
- Surface unit: sqm
- Lockers: 2
- Kitchens: 1
- Landmark: Metrou Laminorului
- Bathrooms: 3
- Office class: B
- Availability: Immediately
- Parking spots: 4
- Verbose floor: Parter+1 / P
- Surface office: 80 sqm
- Interior height: 8.5
- Surface useable: 820 sqm
- Surface production: 740 sqm
- Partitioning: Partitioned
- Property type: Hall
- Building construction year: 2006
Facilities
- Other features: Auto access, On the road, Enclosed land
- Other features for industrial space: Truck access, Skylights, Partitioning possible, Access doors, Three-phase electric power
- Street amenities: Asphalt, Street lighting, Public transport
- Land amenities: Water, Sewage, Electricity, Gas
Description
Access from Bucurestii Noi, on the asphalt street.
Technical data:
- Land: 1268 sqm
- Open land to the street: 25 ml
- Access path width (gate): 10 ml
Administrative body:
- Metal structure and masonry closures, built in 1965, consolidated and extended in 2006 on the basis of a project;
- Ground floor: production space with an area of 179 sqm with industrial concrete flooring, access stairs and bathroom;
- Floor: access hall, 3 rooms (offices), kitchenette, warehouse, total usable area: 190 sqm. Finishes: tiles, carpeting, partitioning with plasterboard and woodwork, stainless steel railing, stairs plated with natural stone, air conditioning, lighting fixtures encased in the ceiling of plasterboard;
- Roof made of sandwich panels with polyurethane foam core and reinforced concrete floor;
- Gas-fired heating.
Production hall body:
- Metal structure and masonry closures, roof made of sandwich panels with polyurethane foam core;
- Inside opening 11 m, length 40 m, minimum height 6 m
- Reinforced concrete flooring that supports the weight of machinery;
- Administrative area, compartmentalized (offices), with a front of 80 sqm;
- Maximum available power: 140KW;
- High-flow natural gas supply pipe;
- Current water and sewerage.
Other storage spaces, covered, provisional metal structure: 400 sqm.

Descoperă puterea creativității tale! Cu ajutorul instrumentului nostru de House Staging
Virtual, poți redecora și personaliza GRATUIT orice cameră din proprietatea de mai sus.
Experimentează cu mobilier, culori, texturi si stiluri diverse si vezi care dintre acestea ti se
potriveste.
Simplu, rapid și distractiv – toate acestea la un singur clic distanță. Începe acum să-ți amenajezi virtual locuința ideală!
Simplu, rapid și distractiv – toate acestea la un singur clic distanță. Începe acum să-ți amenajezi virtual locuința ideală!
Fiecare birou francizat RE/MAX e deținut și operat independent.

