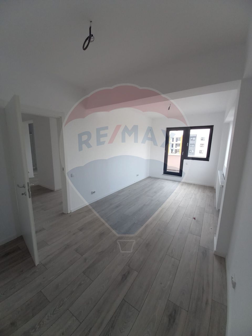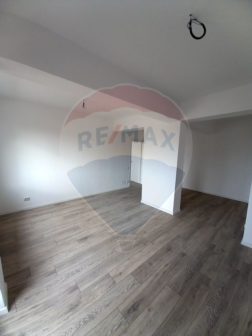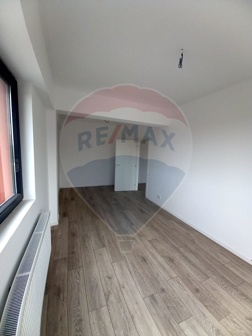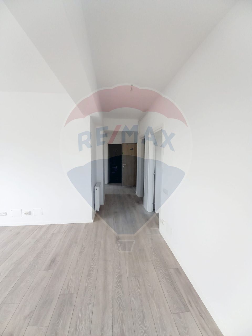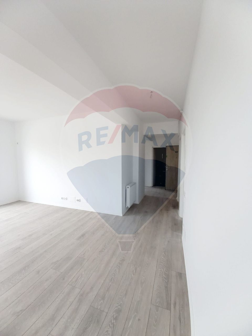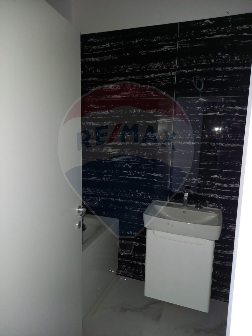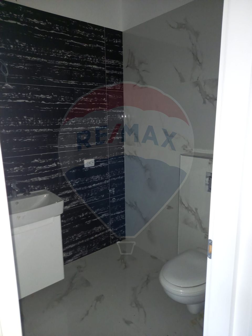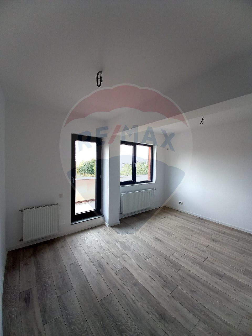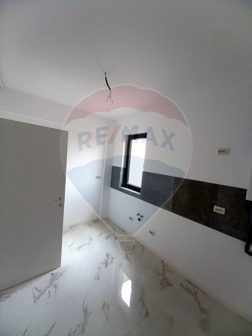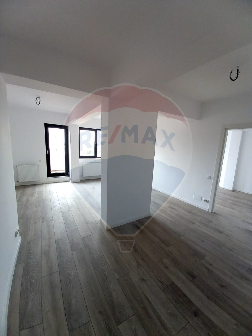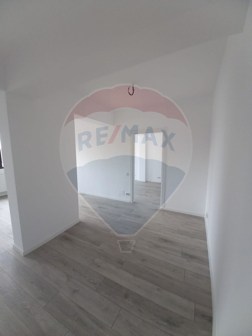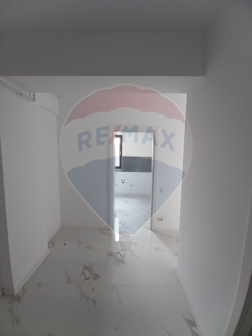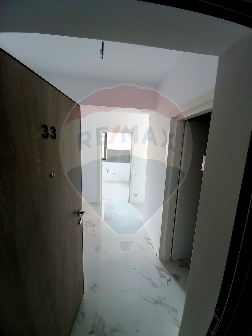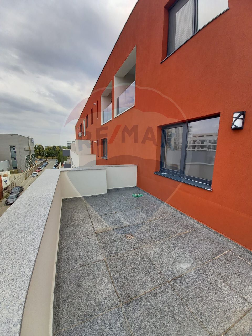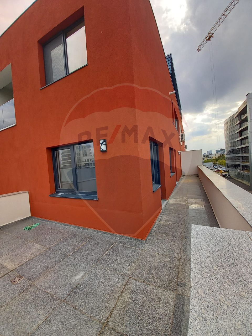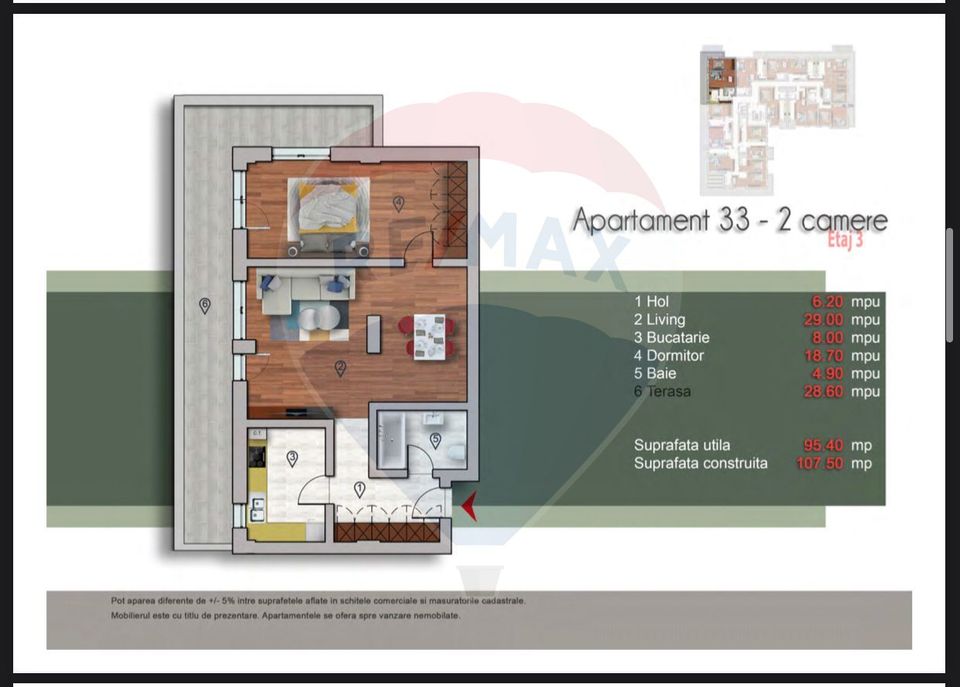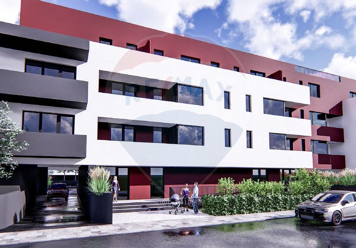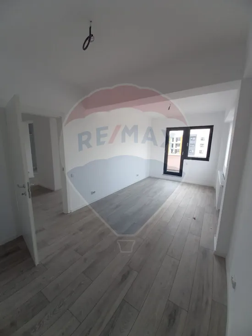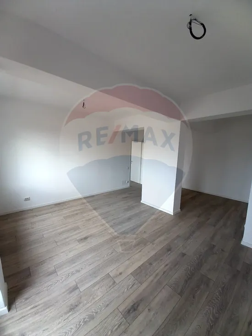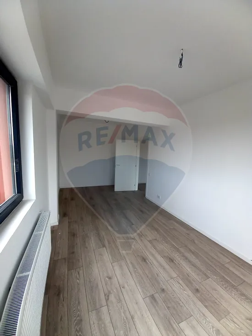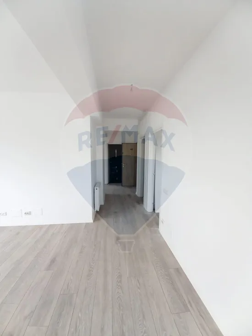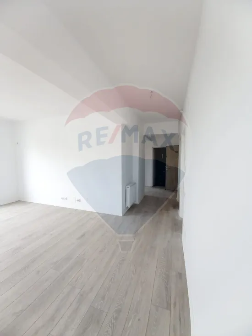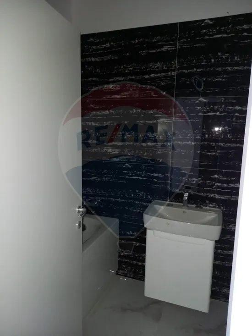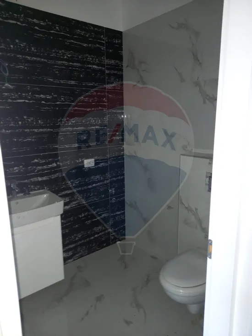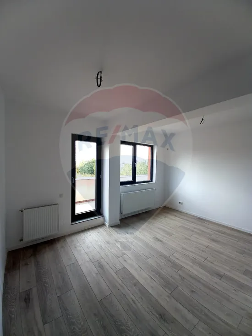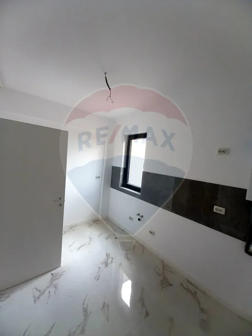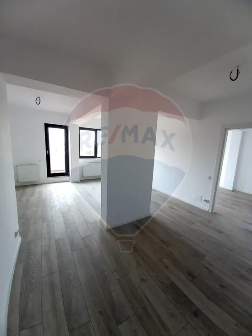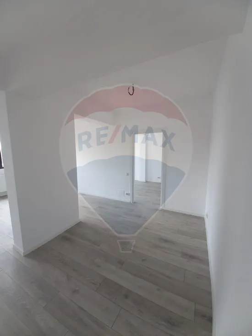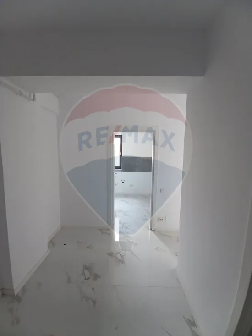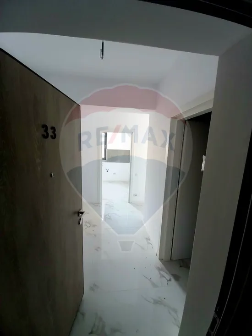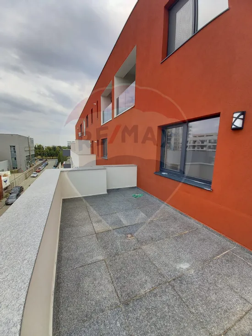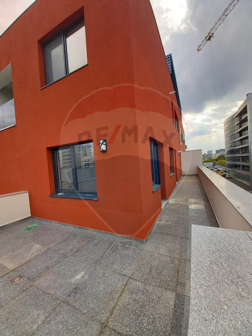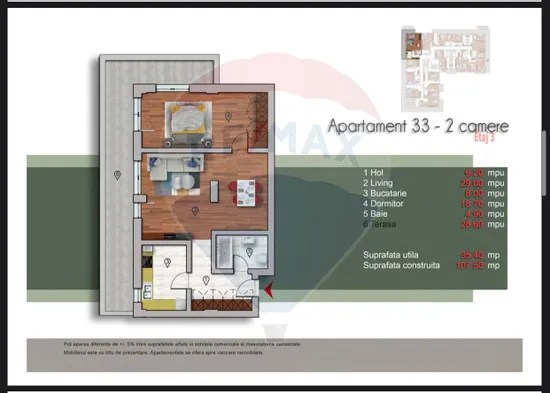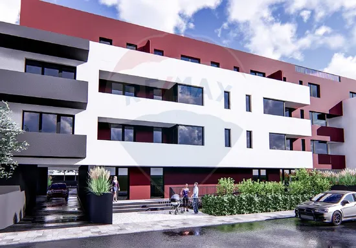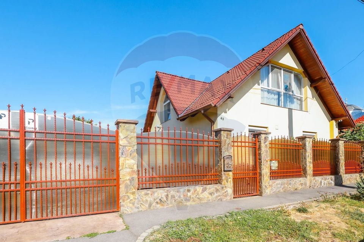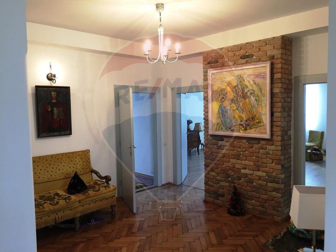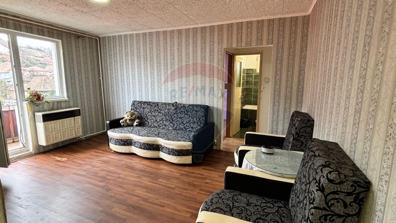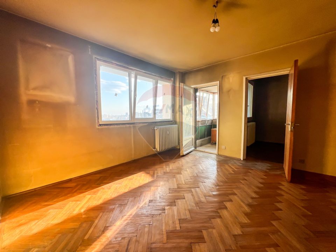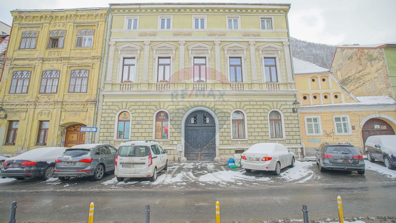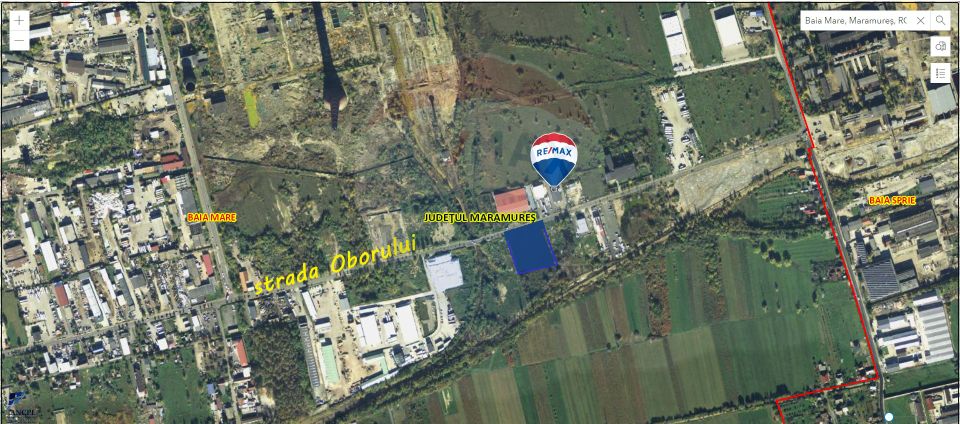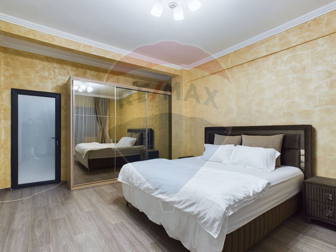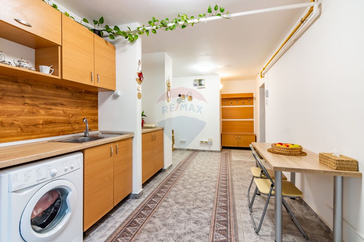2 room Apartment for sale, Pipera area
Apartment 2 rooms sale in apartments building Bucuresti, Pipera - vezi locația pe hartă
ID: RMX56956
Property details
- Rooms: 2 rooms
- Surface built: 107.5 sqm
- Surface unit: sqm
- Comfort: 1
- Bedrooms: 1
- Kitchens: 1
- Landmark: OMV, CUBIC CENTER
- Terraces: 1
- Bathrooms: 2
- Polish year: 2021
- Partitioning: Semidecomandat
- Bulding: Apartments building
- Availability: Immediately
- Verbose floor: 3 / 1S+P+4E+5R
- Apartment type: Apartment
- Interior condition: Finisat modern
- Building floors: 4
- Surface useable: 95.4 sqm
- Construction type: Bricks
- Stage of construction: Completed
- Building construction year: 2021
Facilities
- Other spaces: Yard, Limber box, Elevator
- Street amenities: Asphalt, Street lighting, Public transport
- Meters: Electricity meter, Gas meter
- Miscellaneous: Remote control garage access, Remote control vehicle access gate, Smoke sensor
- Property amenities: Roof, Dressing
- Windows: PVC
- Thermal insulation: Outdoor, Indoor
- Walls: Washable paint, Ceramic Tiles, Whitewash
- Heating system: Central heating, Radiators, Building boiler
- General utilities: Water, Sewage, CATV, Electricity, Gas
- Front door: Metal
- Basic utilities: Video surveillance
- Interior doors: Wood
- Architecture: Hone, Parquet
- IT&C: Internet, Telephone
Description
SALES OFFICE - DIRECT DEVELOPER - 0% COMMISSION 0724.438.749 Andra Iancu
When you want to buy a home it is very important to know what you are buying and how well the block is built.
Thus, the story begins with the cubic pipera residence project located in Pipera (CENTRAL), that is on Pipera Road No.1 and here we decided to come with 100% transparency and we present you each stage of the project, almost completed.
The developer of the NATROM project, is one of the oldest and most constant real estate developers in the northern area of Bucharest and for 20 years they have been building houses that have become homes for hundreds of families satisfied with the choice made. We develop buildings based on the accumulated experience and the feedback received from our clients.
Through RE/MAX we want to increase our professionalism in approach, marketing and sales method.
Below is a technical description, where you can see how we build and what we use:
1. Structure
- structure of pillars and reinforced concrete beams;
- reinforced concrete floors;
- exterior brick masonry of 36cm,
- 14cm brick interior masonry.
2. Façade: thermosystem density 100, thickness 10cm plus structured plaster KAPAROL;
3. Double-glazed VEKA joinery, with 4LowE glass, ROTO hardware;
4. ValCris elevator with basement station and on each floor;
Utilities and facilities:
- The access to the building is secured, code-based intercom and magnetic cards;
- all utilities are counted individually for each apartment, counters at the exit of the apartment and functional connections to public utility networks;
- inside there are sockets and cables through the walls for internet, cable TV, telephone in each room;
- pre-wiring for AC;
- the building is connected to the internet network / cable Tv;
- each apartment has arranged the place of the washing machine: drain, water, electricity;
- In the bathrooms are mounted two-way ventilation fans: vitiated air / fresh air;
- The building is equipped with a video surveillance system for the basement, the common interior spaces on the ground floor and the outdoor perimeter spaces.
- on the ground floor there is a service room for the video system server and / or storage;
Water supply system:
- each apartment has mounted water meter for cold water;
- the building is equipped with a GWS hydrophore water pumping system;
Basement:
- pedestrian access through the staircase of the block and with the elevator with direct basement station
- car access through the ramp equipped with de-icing system and access controlled by remote control and traffic light;
- individual parking spaces and multiple parking spaces, cadastrally delimited
Parking places:
TYPE B at 12.000 Euro + VAT
Speaker at 4.000 Euro + VAT

Descoperă puterea creativității tale! Cu ajutorul instrumentului nostru de House Staging
Virtual, poți redecora și personaliza GRATUIT orice cameră din proprietatea de mai sus.
Experimentează cu mobilier, culori, texturi si stiluri diverse si vezi care dintre acestea ti se
potriveste.
Simplu, rapid și distractiv – toate acestea la un singur clic distanță. Începe acum să-ți amenajezi virtual locuința ideală!
Simplu, rapid și distractiv – toate acestea la un singur clic distanță. Începe acum să-ți amenajezi virtual locuința ideală!
ultimele vizualizate
real estate offers
Fiecare birou francizat RE/MAX e deținut și operat independent.

