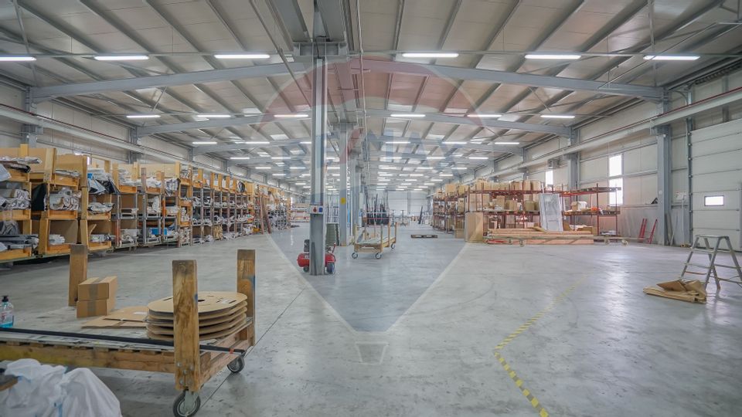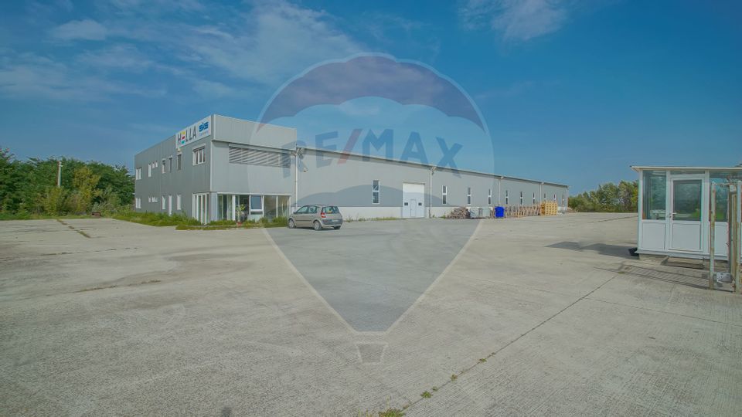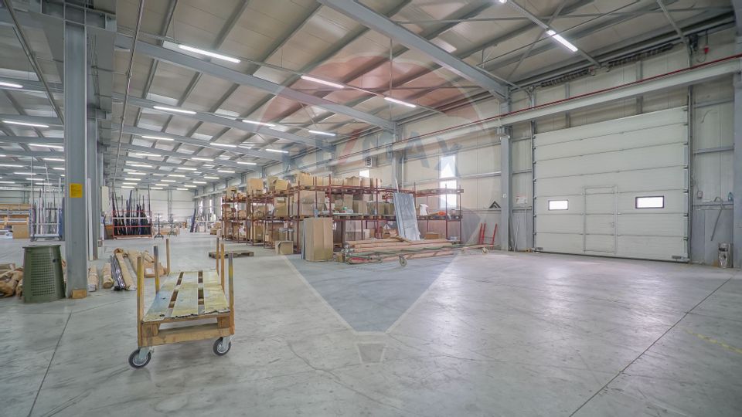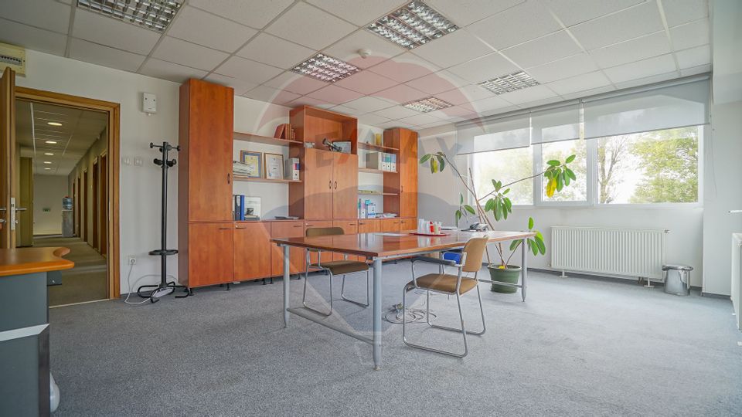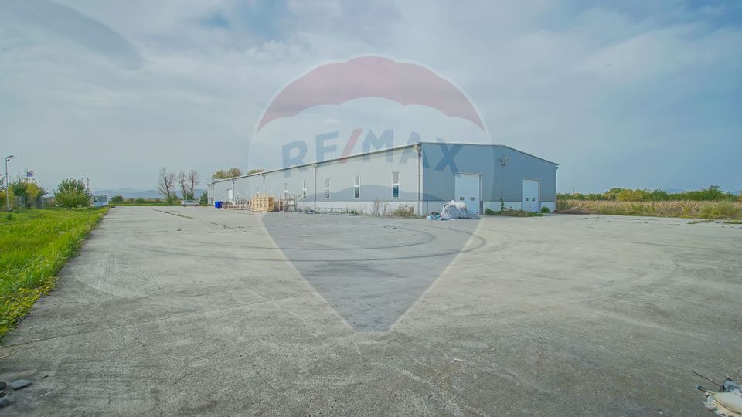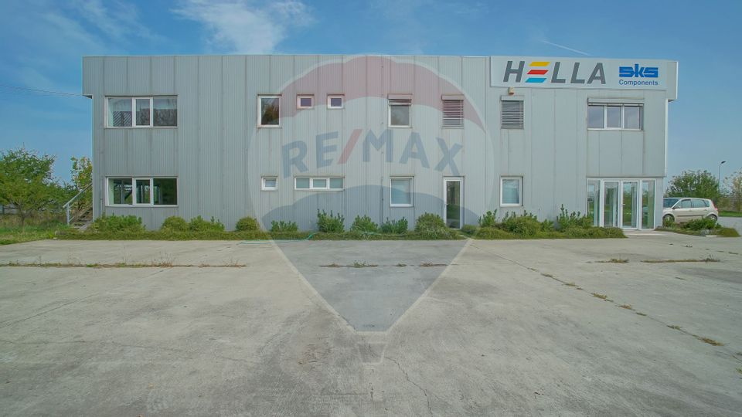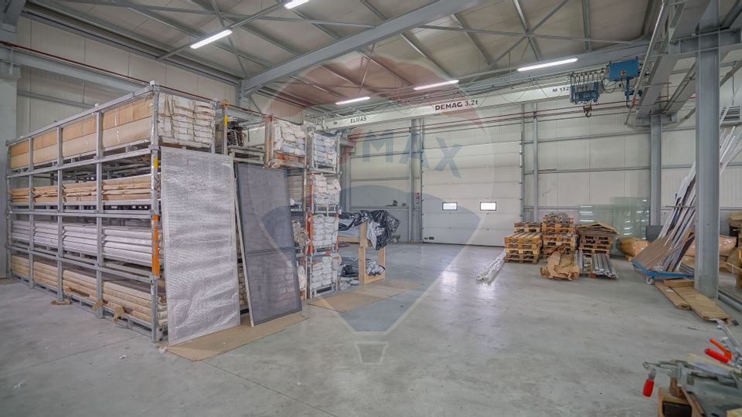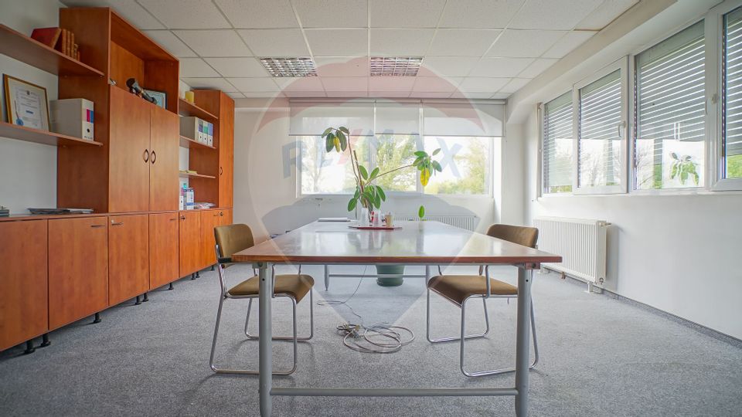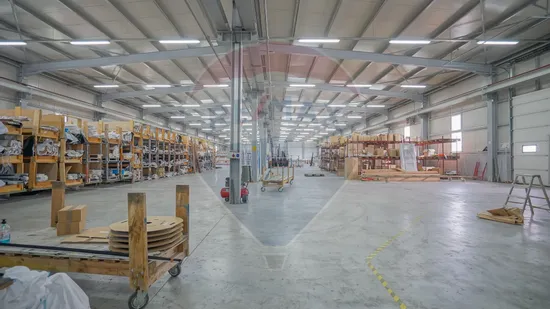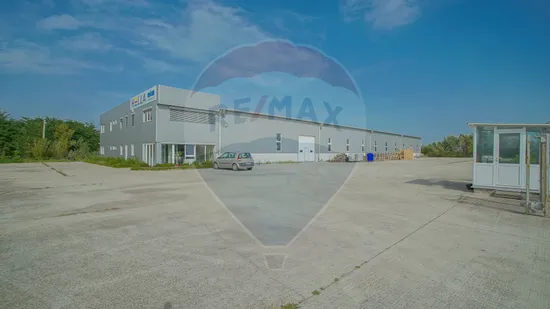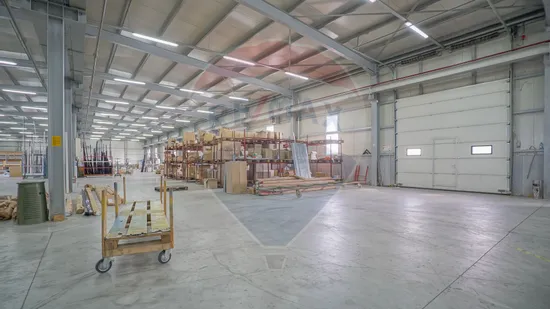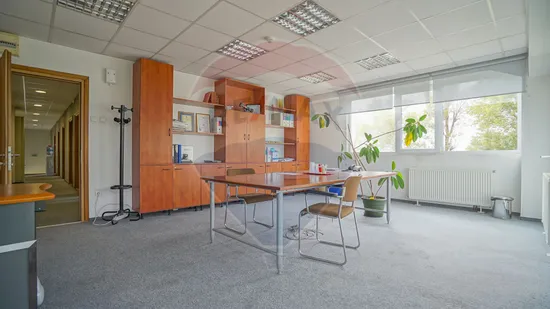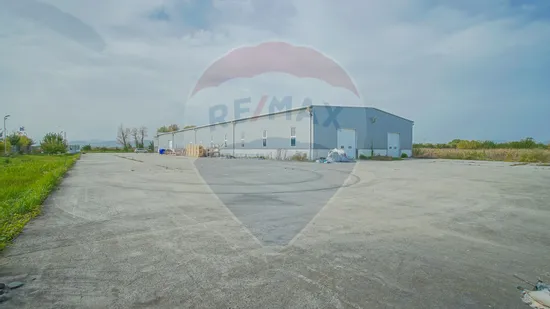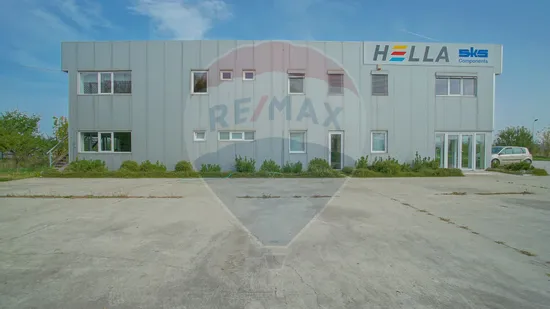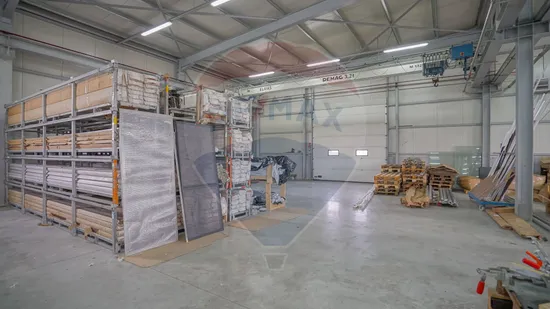SOLD!!! Industrial production/storage hall, Brasov
Industrial space 2000 sqm sale in Hall, Brasov, Exterior Nord - vezi locația pe hartă
ID: RMX54472
Property details
- Rooms: 6 rooms
- Surface land: 18200 sqm
- Surface built: 2120 sqm
- Surface unit: sqm
- Lockers: 1
- Kitchens: 1
- Landmark:
- Terraces: 1
- Bathrooms: 4
- Availability: Immediately
- Parking spots: 30
- Verbose floor: Parter / P
- Surface office: 288 sqm
- Interior height: 6
- Surface useable: 2000 sqm
- Surface production: 1831 sqm
- Partitioning: Open space
- Property type: Hall
- Building construction year: 2010
Facilities
- Other features: Auto access, On the road, Investment opportunity, Enclosed land
- Other features for industrial space: Truck access, Skylights, Overhead crane, Access doors, Three-phase electric power
- Street amenities: Asphalt, Concrete, Street lighting, Public transport
- Land amenities: Water, Electricity
Description
PROPERTY SOLD by FLORIN CICHE - Real Estate Consultant
I am Florin Ciche, real estate consultant at RE/MAX Central office in Brasov, and in the following I want to present you a property from the industrial segment available for sale in Brasov.
...
The property is located on Calea Feldioarei or National Road 13, which connects Brasov and Targu Mures, which is located in the northern part of the city, only 3.5 km from the Ring Road, outside it, which makes it very easy to access unlimited heavy traffic. Access is made directly from Calea Fledioarei / DN13, the property benefiting from maximum visibility.
The proposed building consists of an industrial hall of approximately 2100 sqm and a total land of 18200 sqm.
The construction consists of the administrative building, ground floor and first floor, consisting of social areas, locker rooms, dining room, toilets along with the entrance / reception area on the ground floor, and the first floor is intended for offices.
The hall is located in the continuation of the administrative body, has an area of 1800 sqm, with a height of 6 meters at the eaves, height at the ridge of 7 meters, built on metal structure, metal trusses for the roof and totally closed with sandwich panels of 10 cm thickness for the side walls and 20 cm thick for the roof. Reinforced concrete floor, with helicopterized concrete screed, in excellent condition that supports weights of over 2.5 t / sqm. The hall is also provided with skylights, placed on vertical walls, lighting installation, sockets and other interior elements. At the same time, on the two bays under construction there are also two cranes of 3.2 t each, icirized.
The property benefits from perimeter fence, access gate with automatic operation, concierge cabin, concrete exterior platform on approximately 2500 sqm.
Immediate availability.
For more information, construction plans or site visit you can contact me at the displayed phone numbers or e-mail addresses.

Descoperă puterea creativității tale! Cu ajutorul instrumentului nostru de House Staging
Virtual, poți redecora și personaliza GRATUIT orice cameră din proprietatea de mai sus.
Experimentează cu mobilier, culori, texturi si stiluri diverse si vezi care dintre acestea ti se
potriveste.
Simplu, rapid și distractiv – toate acestea la un singur clic distanță. Începe acum să-ți amenajezi virtual locuința ideală!
Simplu, rapid și distractiv – toate acestea la un singur clic distanță. Începe acum să-ți amenajezi virtual locuința ideală!
Fiecare birou francizat RE/MAX e deținut și operat independent.

