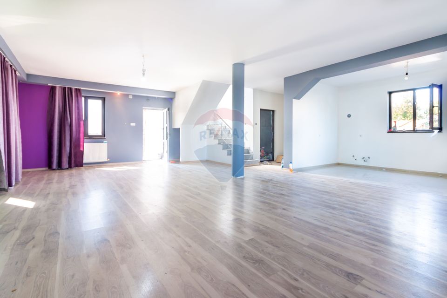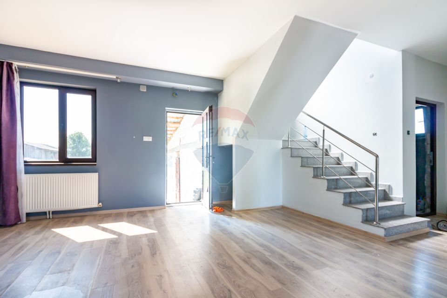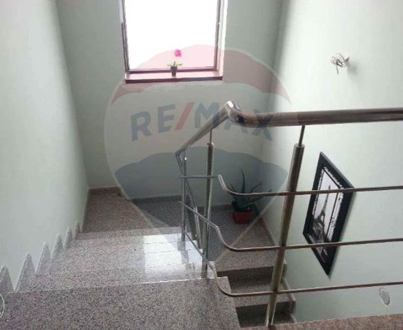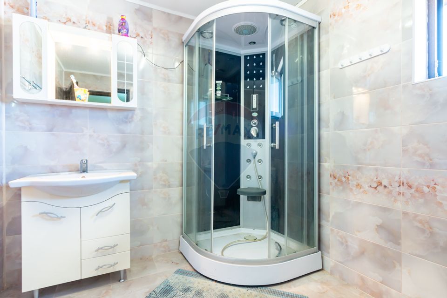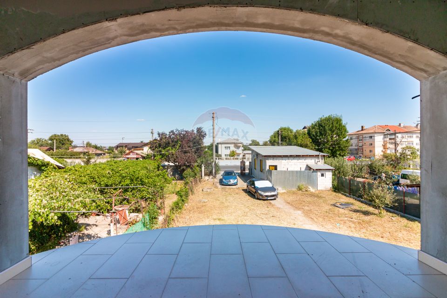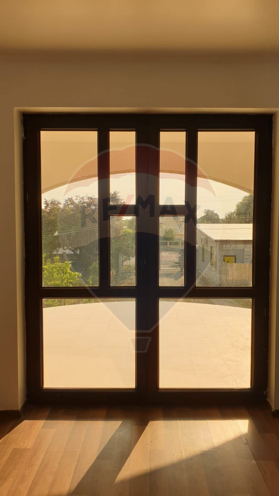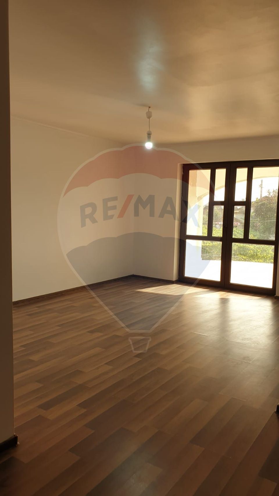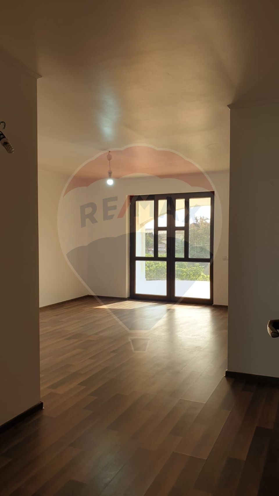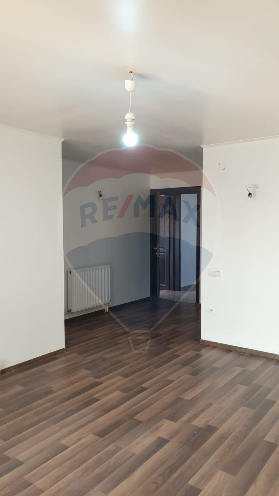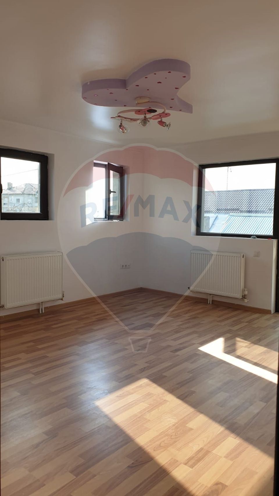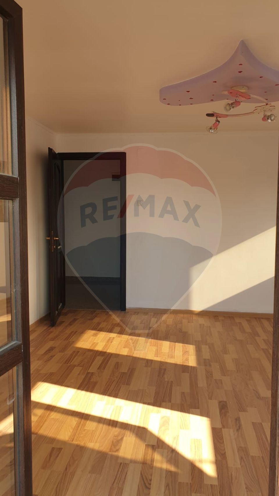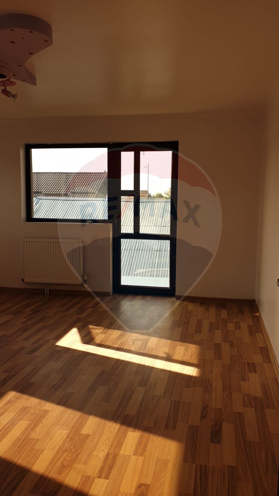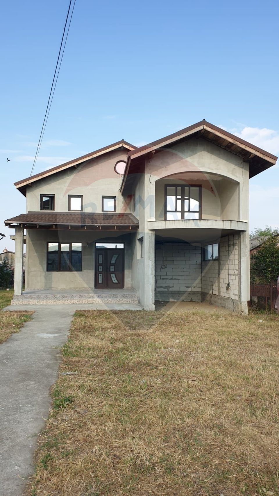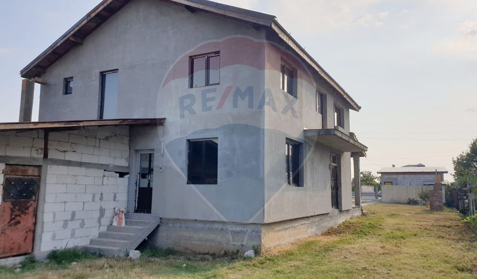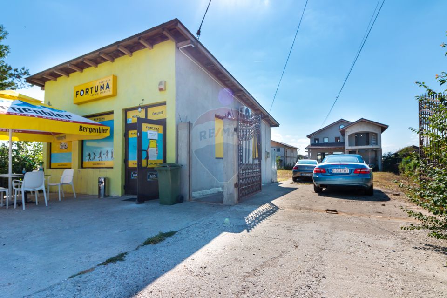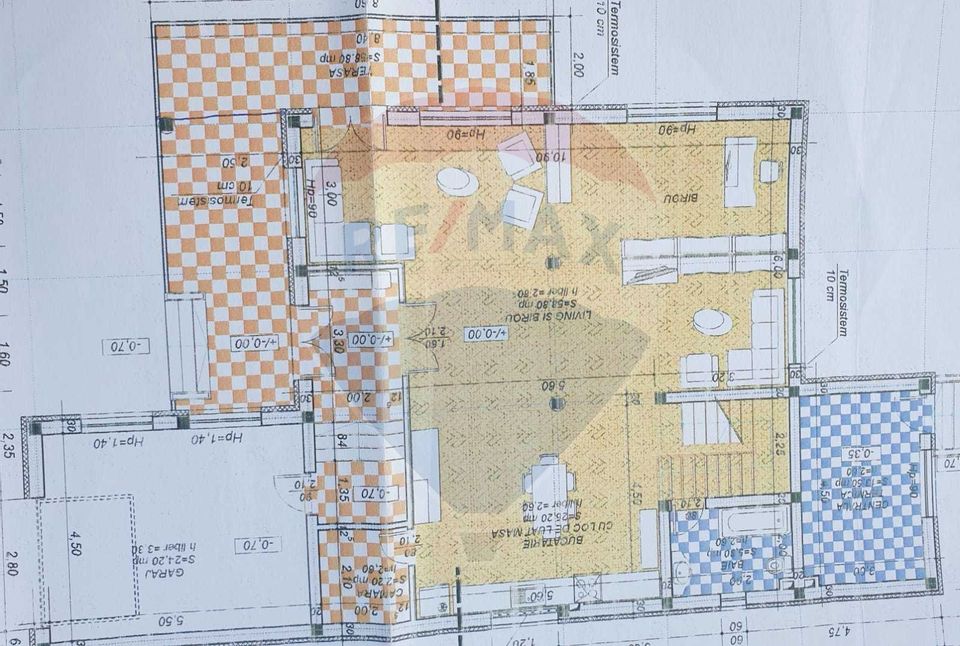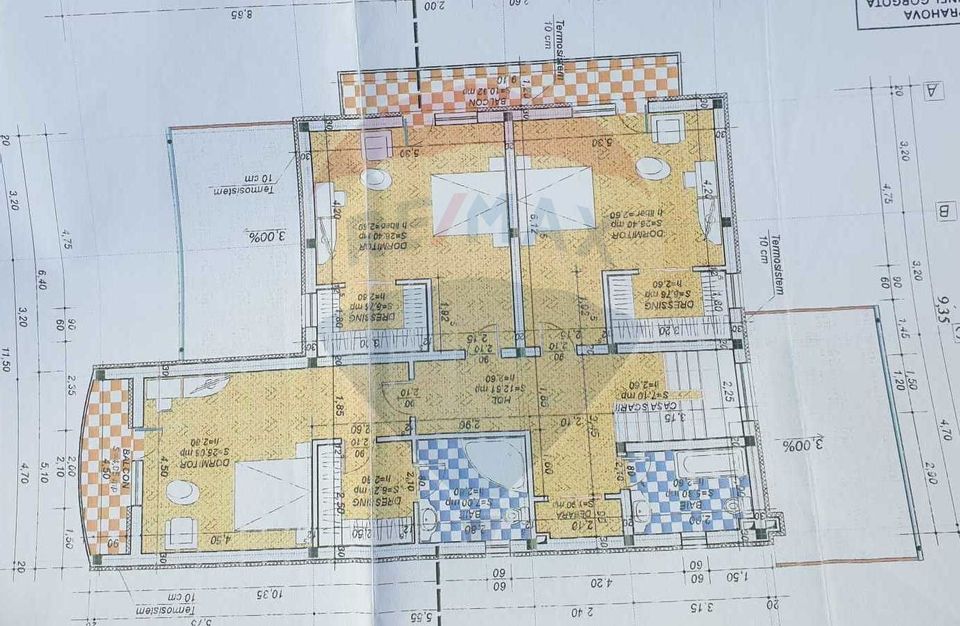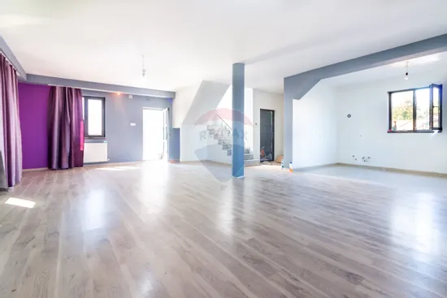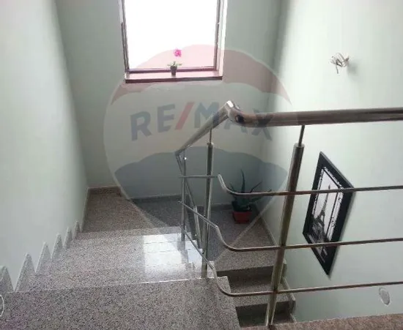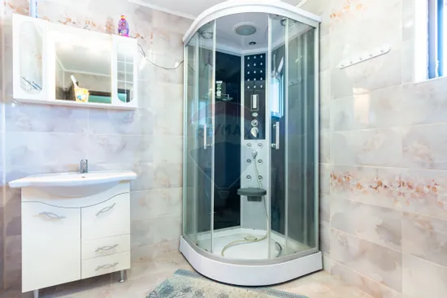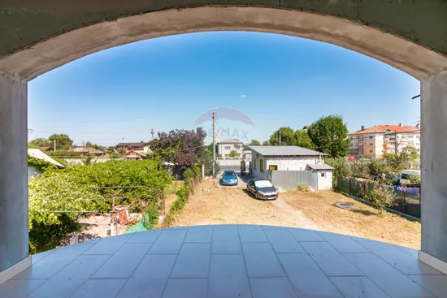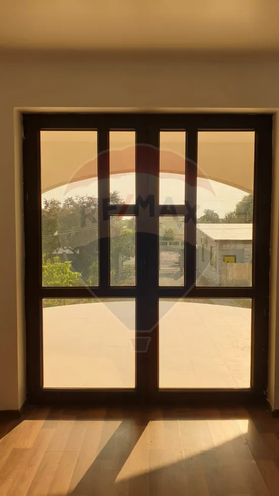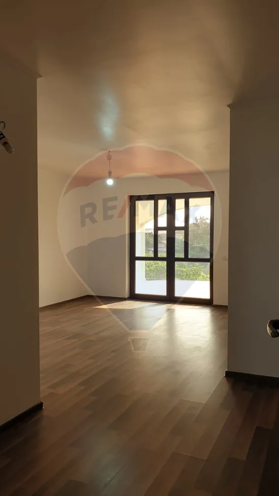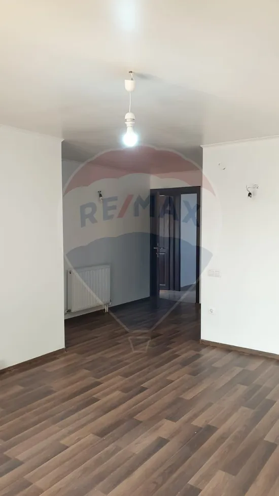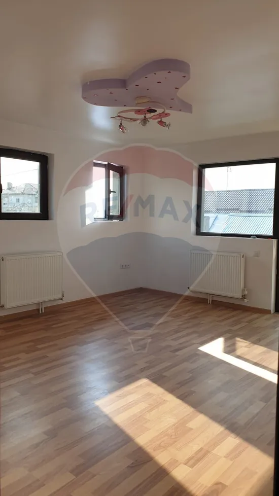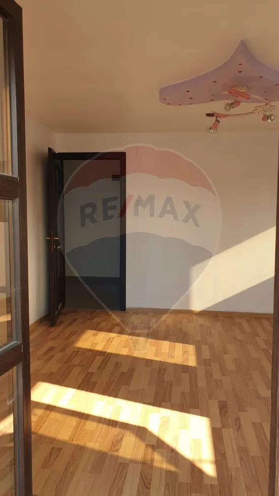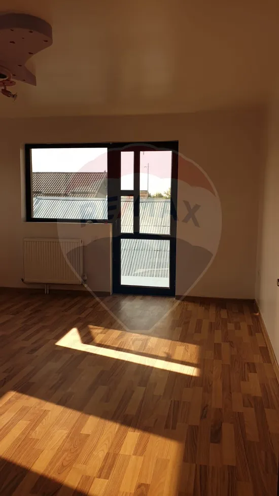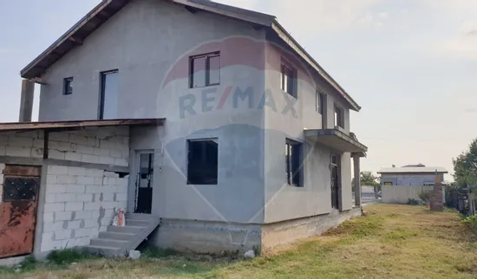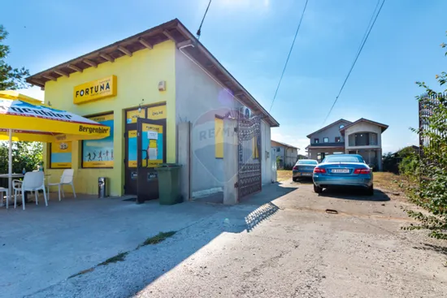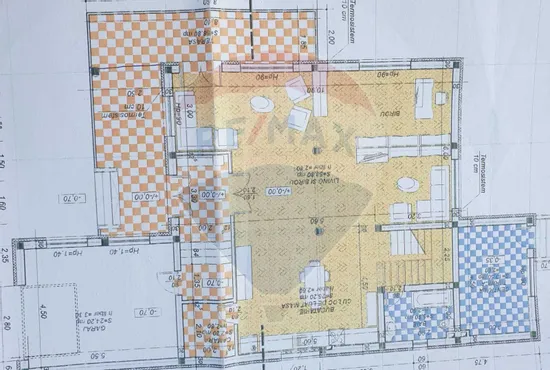5 room House / Villa for sale, Central area Potigrafu
House/Villa 5 rooms sale in Prahova, Ploiesti, Central - vezi locația pe hartă
ID: RMX51199
Property details
- Rooms: 5 rooms
- Surface land: 1417 sqm
- Footprint: 120
- Surface built: 320 sqm
- Surface unit: sqm
- Garages: 1
- Bedrooms: 4
- Kitchens: 1
- Landmark: Central
- Terraces: 1
- Balconies: 2 balconies
- Bathrooms: 3
- Villa type: Individual
- Availability: Immediately
- Verbose floor: P+1E
- Interior condition: Finisat modern
- Building floors: 1
- Openings length: 15
- Surface useable: 250 sqm
- Construction type: Concrete
- Stage of construction: Completed
- Building construction year: 2014
Facilities
- Street amenities: Asphalt, Street lighting, Public transport
- General utilities: Water, Sewage, CATV, Electricity, Gas
- IT&C: Internet, Telephone
Description
Villa P + 1 located in the Potigrafu area, jud. Prahova at DN1 central between Ploiesti - Bucharest.
The land has an opening of 15 sqm to the street, where there is also a commercial space is 60 sqm that is sold together with the property. The house was built in 2011 and completed in 2014, is made from BCA, roof made of Gerard (N. Zealand) sheet metal, 5-room Rehau PVC carpentry. Inside, the doors are made of layered oak, and the insulation with extruded polystyrene of 10 cm .
Utilities : individual central heating system, water, sewerage , electricity 380 V , internet, cable TV .
Characteristics of energy perfomanta:
- energy class A,
- specific total primary energy consumption: 122.47;
- equivalent emission index CO_2: 50.41;
- specific total consumption of energy from renewable sources: 0
Ground floor: generous living room with terrace exit, kitchen, built-in car garage, bathroom, hallway + 2 annexes for central and wood storage.
Floor : 4 bedrooms (one matrimonial), dressing room, 2 bathrooms, 2 balconies, hallway.
All up-to-date documents + Class A+ A energy performance certificate

Descoperă puterea creativității tale! Cu ajutorul instrumentului nostru de House Staging
Virtual, poți redecora și personaliza GRATUIT orice cameră din proprietatea de mai sus.
Experimentează cu mobilier, culori, texturi si stiluri diverse si vezi care dintre acestea ti se
potriveste.
Simplu, rapid și distractiv – toate acestea la un singur clic distanță. Începe acum să-ți amenajezi virtual locuința ideală!
Simplu, rapid și distractiv – toate acestea la un singur clic distanță. Începe acum să-ți amenajezi virtual locuința ideală!
Fiecare birou francizat RE/MAX e deținut și operat independent.

