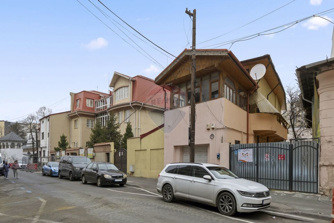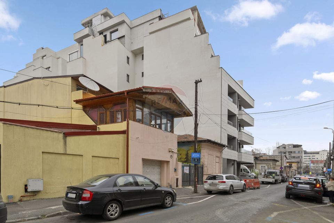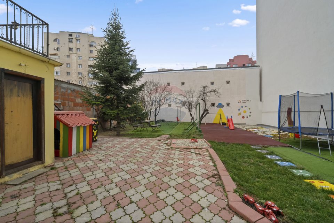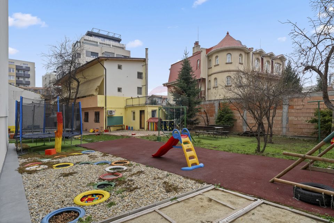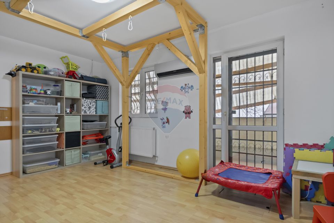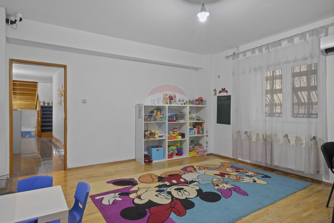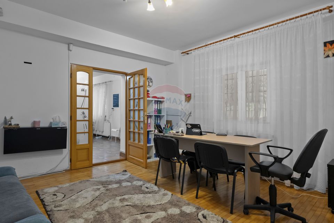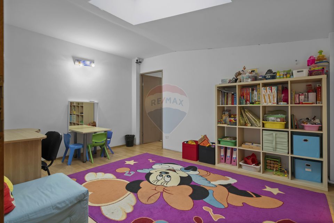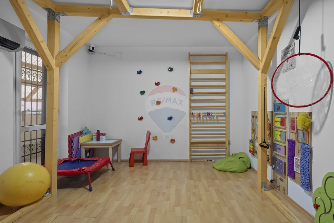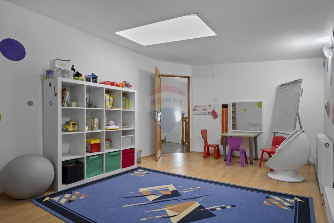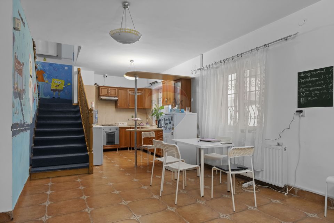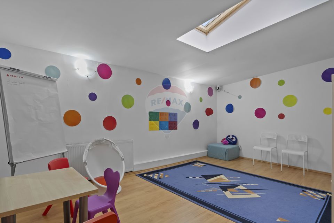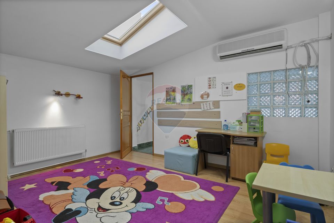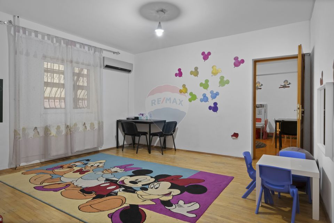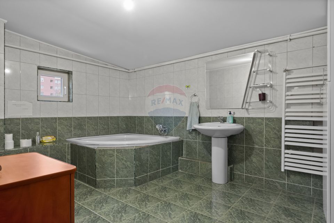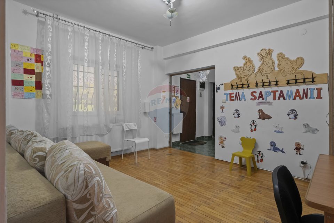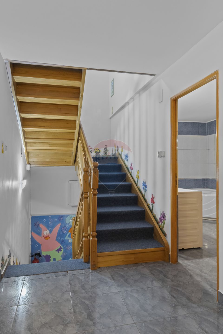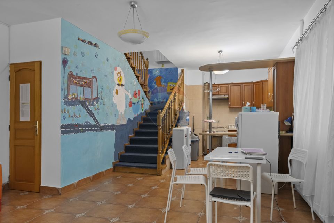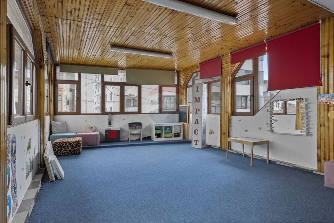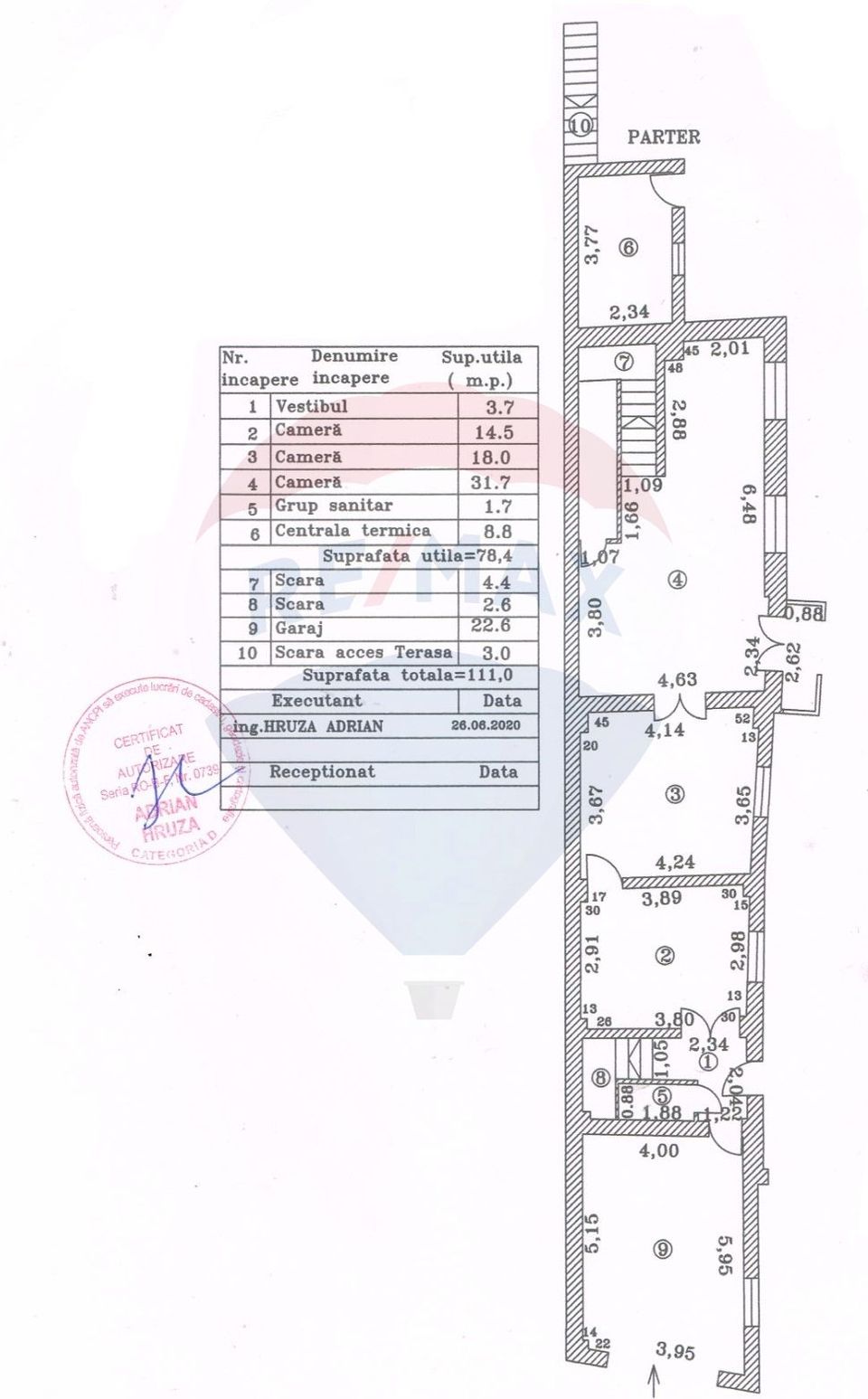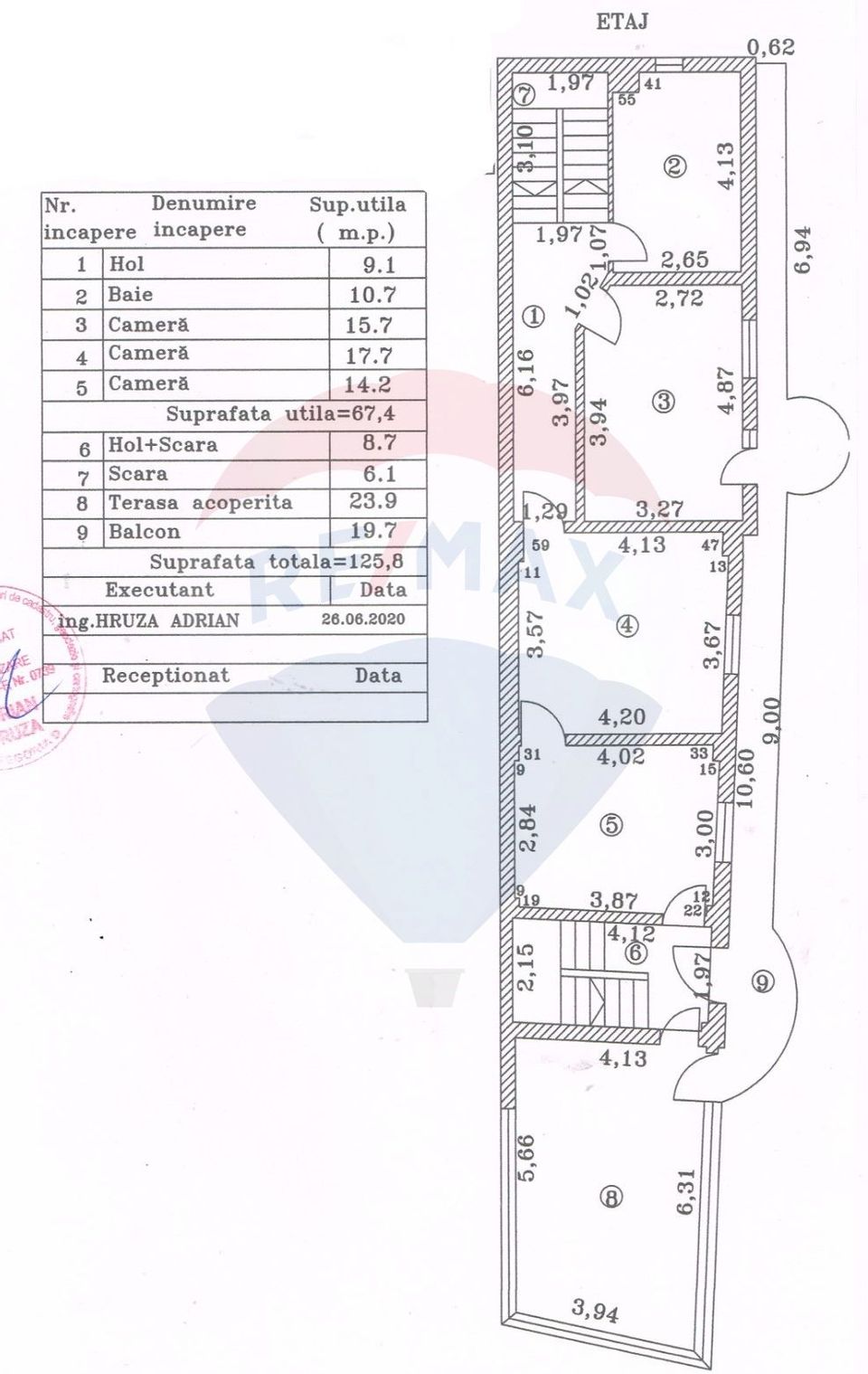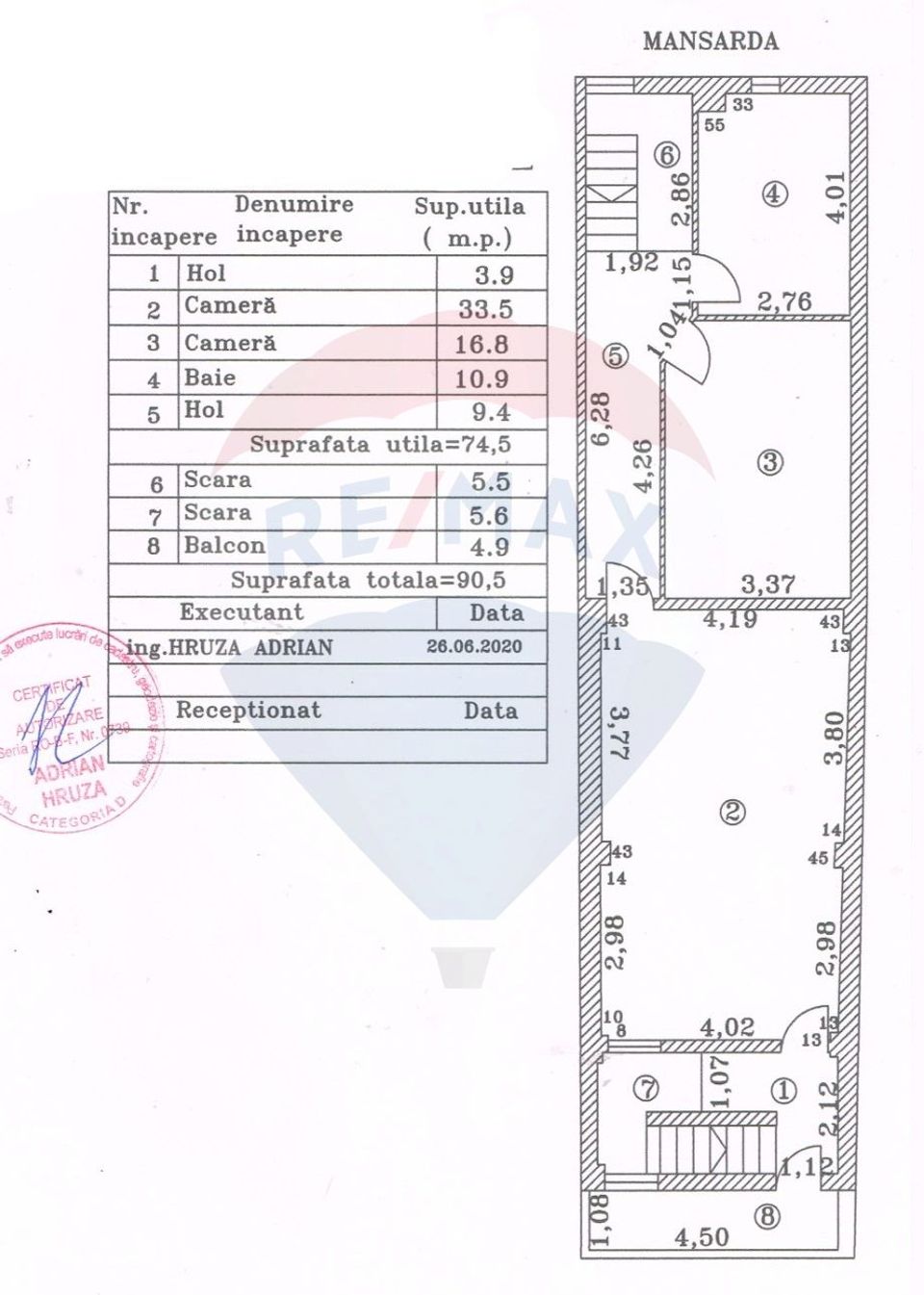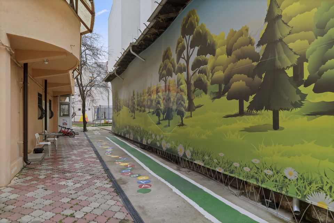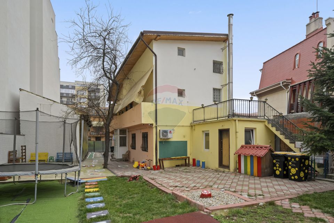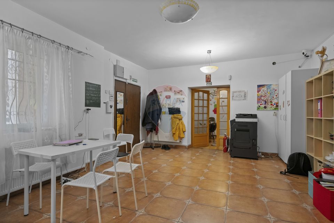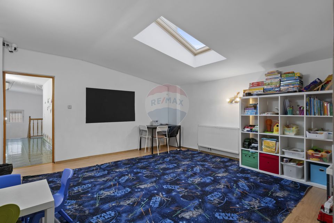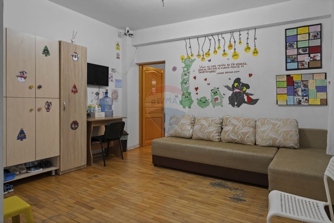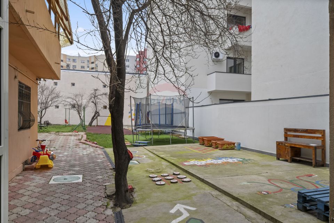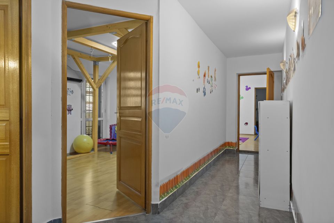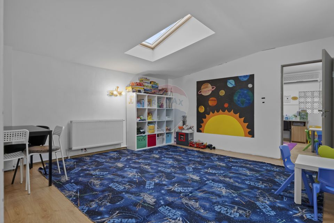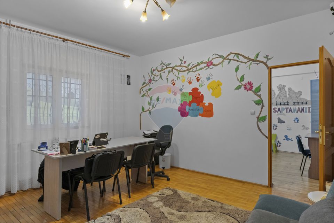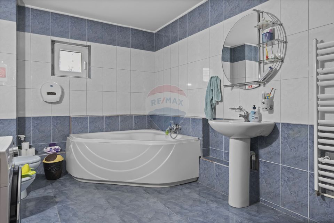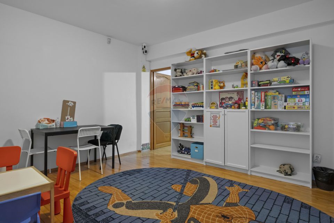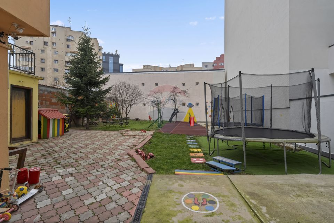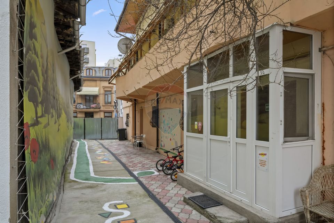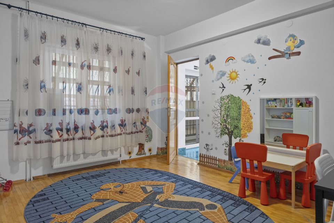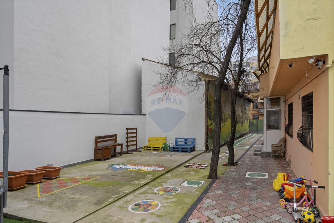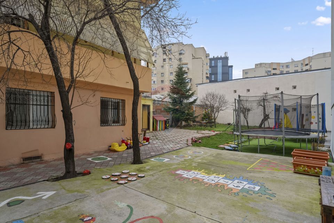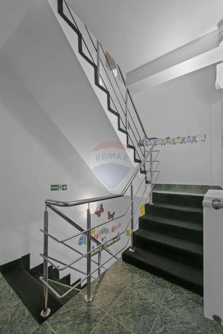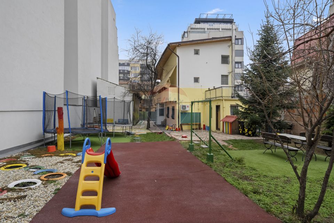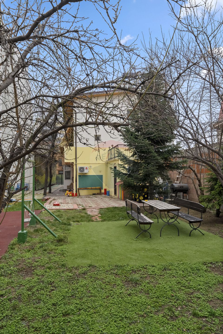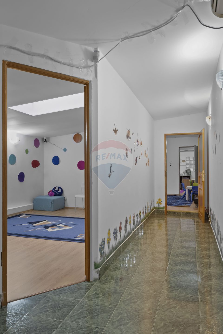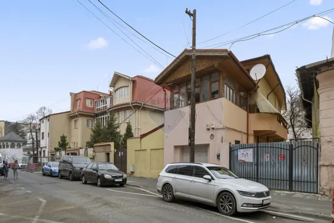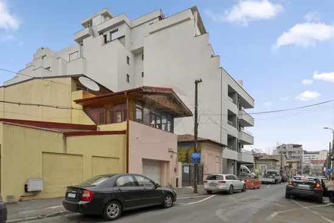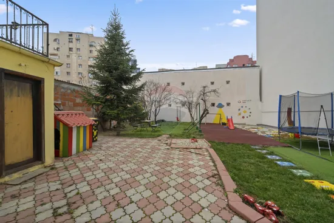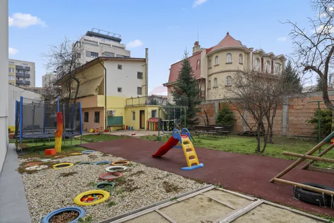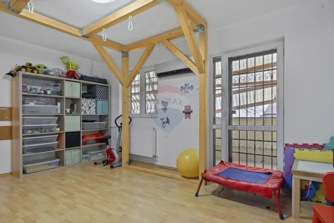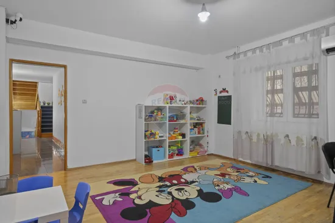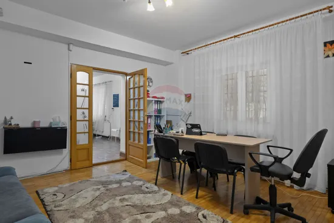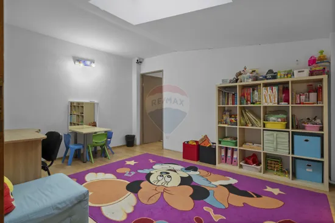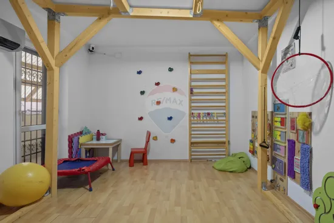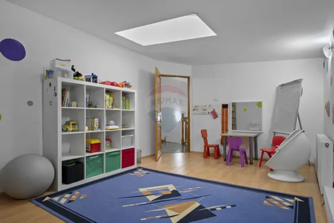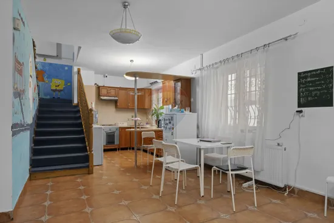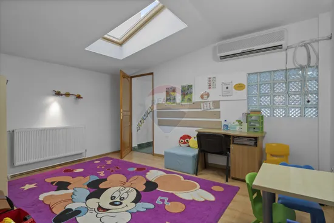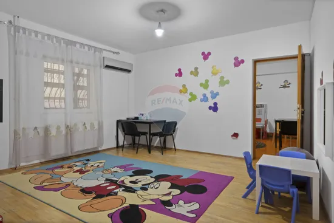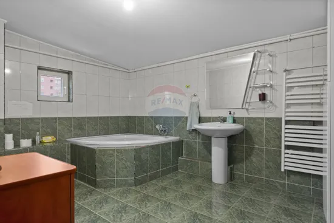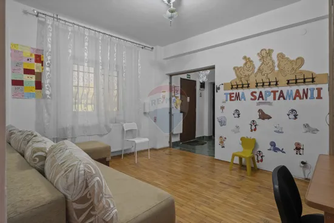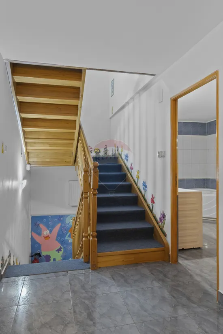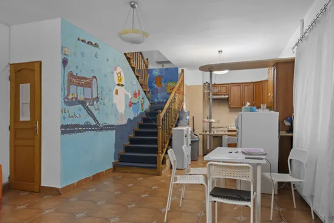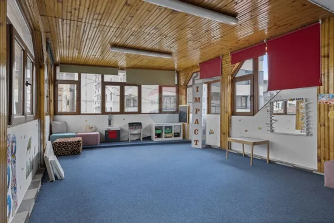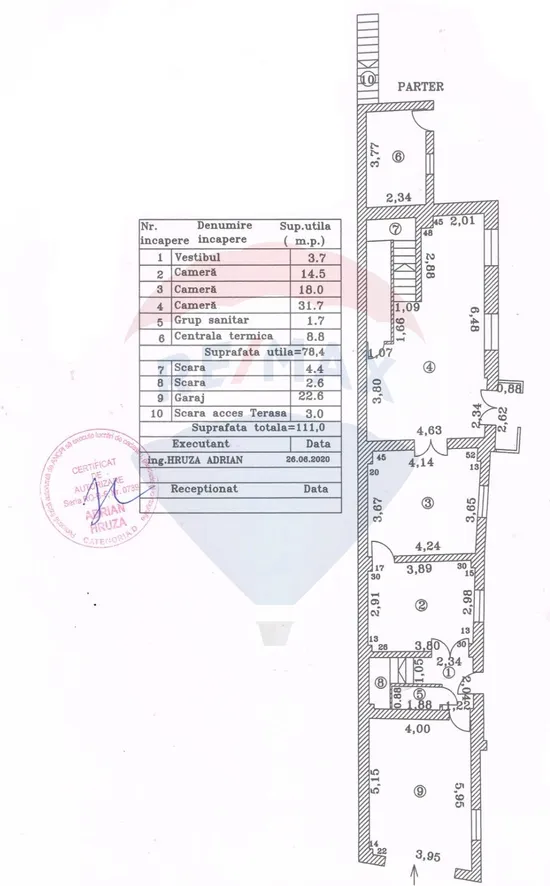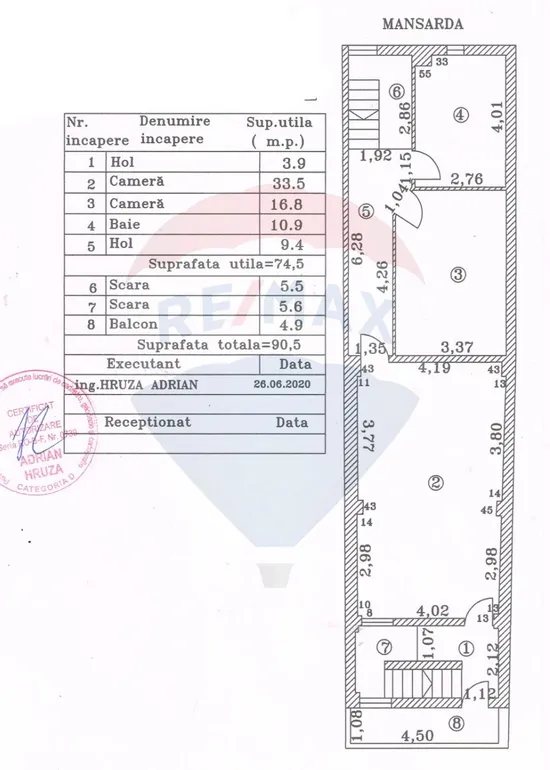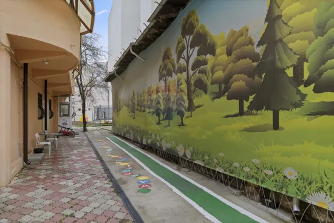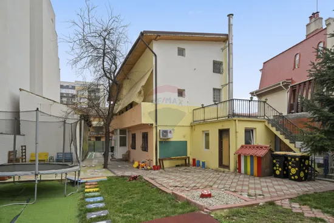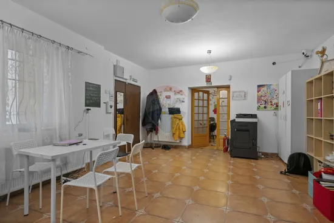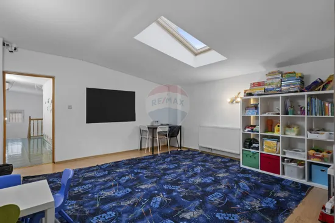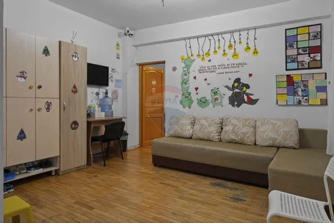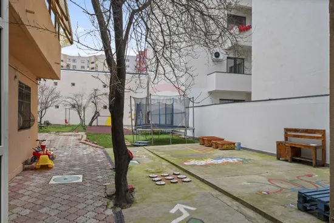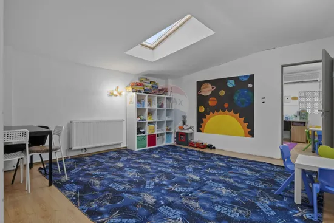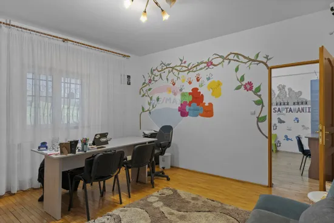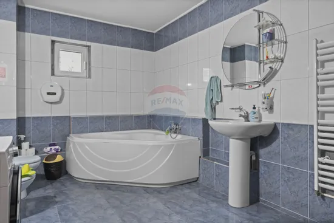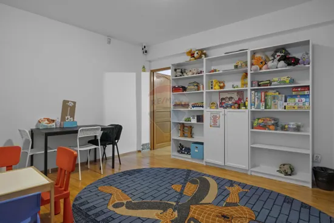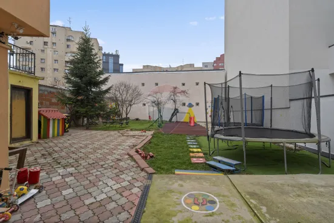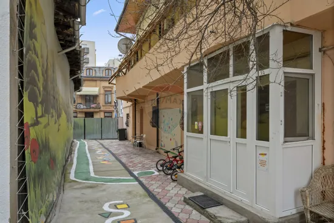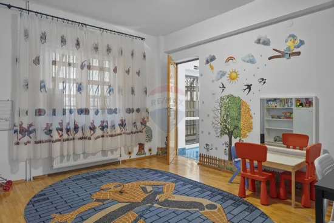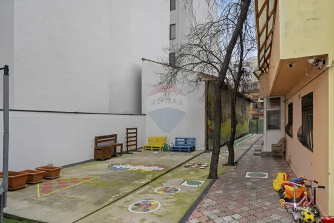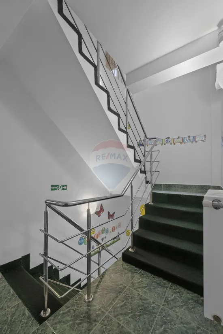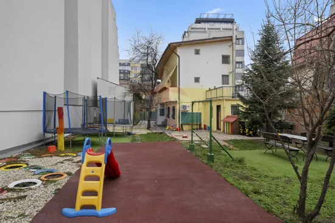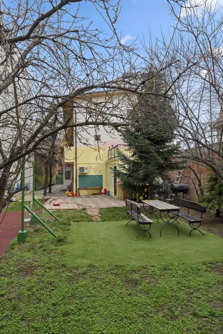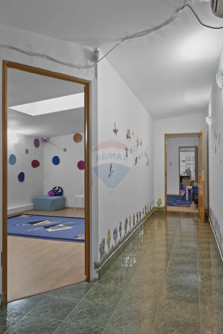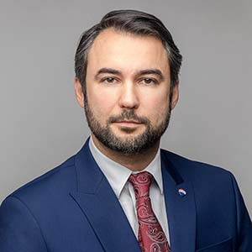House 9 rooms for rent, various activities 13 September / Unirii
House/Villa 9 rooms rent in Bucuresti, 13 Septembrie - vezi locația pe hartă
ID: RMX156834
Property details
- Rooms: 9 rooms
- Surface land: 350 sqm
- Footprint: 133
- Surface built: 400 sqm
- Surface unit: sqm
- Roof: Slate
- Garages: 1
- Bedrooms: 9
- Kitchens: 1
- Landmark: Marriott Bucharest Hotel
- Balconies: 1 balcony
- Bathrooms: 3
- Villa type: Individual
- Polish year: 2018
- Surface yard: 250 sqm
- Availability: Immediately
- Parking spots: 2
- Verbose floor: P+1E+M
- Interior condition: Good
- Building floors: 1
- Openings length: 15
- Surface useable: 325 sqm
- Construction type: Concrete
- Stage of construction: Completed
- Building construction year: 1960
Facilities
- Internet access: Wireless
- Other spaces: Yard, Limber box, Garden, Irrigation, Basement, Service closet
- Street amenities: Asphalt, Street lighting, Public transport
- Architecture: Hone, Parquet
- Kitchen: Open, Furnished
- Meters: Water meters, Heating meter
- Miscellaneous: Smoke sensor
- Features: Air conditioning, Dishwasher, Staircase, TV
- Property amenities: Roof, Dressing, Intercom, Recreational spaces
- Appliances: Hood
- Windows: PVC
- IT&C: Internet, Telephone
- Thermal insulation: Outdoor, Indoor
- Furnished: Partial
- Walls: Ceramic Tiles, Wallpaper, Vinarom, Washable paint
- Heating system: Building boiler
- Interior condition: Storehouse
- Basic utilities: Video surveillance
- General utilities: Water, Sewage, CATV, Electricity, Gas
- Interior doors: Wood
- Front door: Metal
Description
We present for rent a villa with multiple destinations, which currently functions as a space for an NGO dedicated to children with autism.
The total usable area is 325 sqm, and the free courtyard has 250 sqm.
ATTENTION: The space is released starting with April 1st, but it can be viewed without problems before this deadline, with a prior appointment.
✅ Comprising:
Ground floor: 3 main rooms, bathroom, kitchen and various outbuildings with various functionalities.
Upstairs: 3 rooms, bathroom, hallways and a balcony.
Attic: 3 well-compartmentalized rooms, along with additional storage spaces.
An important advantage is the backyard of about 250 sqm, ideal for relaxing with colleagues or clients.
It is suitable for various types of activities: kindergarten, afterschool, playground, offices, etc.
The building is equipped with a central heating system for the entire surface.
📞For a detailed view of the space, you can find attached the sketches of the building, in the presentation photos.
For more information and viewings, do not hesitate to contact us! Thanks.

Descoperă puterea creativității tale! Cu ajutorul instrumentului nostru de House Staging
Virtual, poți redecora și personaliza GRATUIT orice cameră din proprietatea de mai sus.
Experimentează cu mobilier, culori, texturi si stiluri diverse si vezi care dintre acestea ti se
potriveste.
Simplu, rapid și distractiv – toate acestea la un singur clic distanță. Începe acum să-ți amenajezi virtual locuința ideală!
Simplu, rapid și distractiv – toate acestea la un singur clic distanță. Începe acum să-ți amenajezi virtual locuința ideală!
Fiecare birou francizat RE/MAX e deținut și operat independent.

