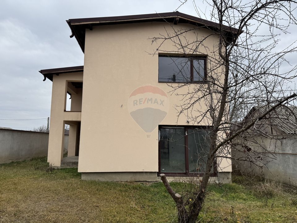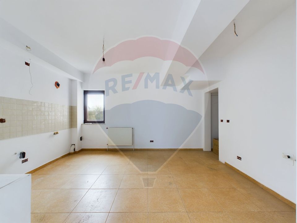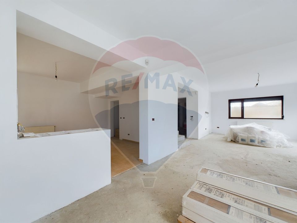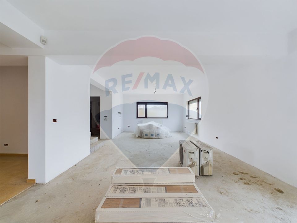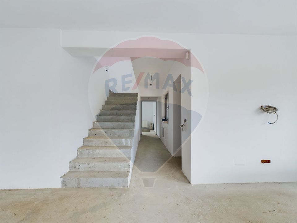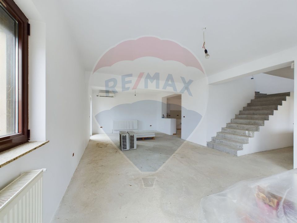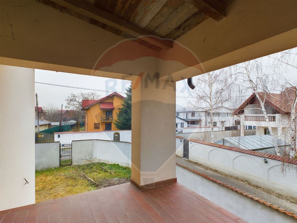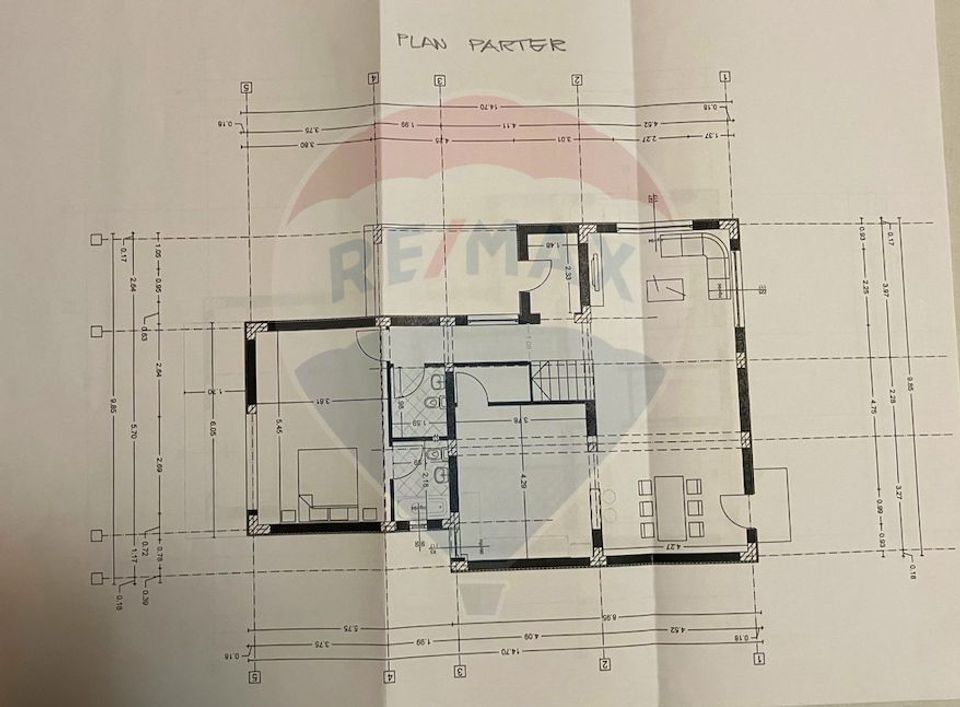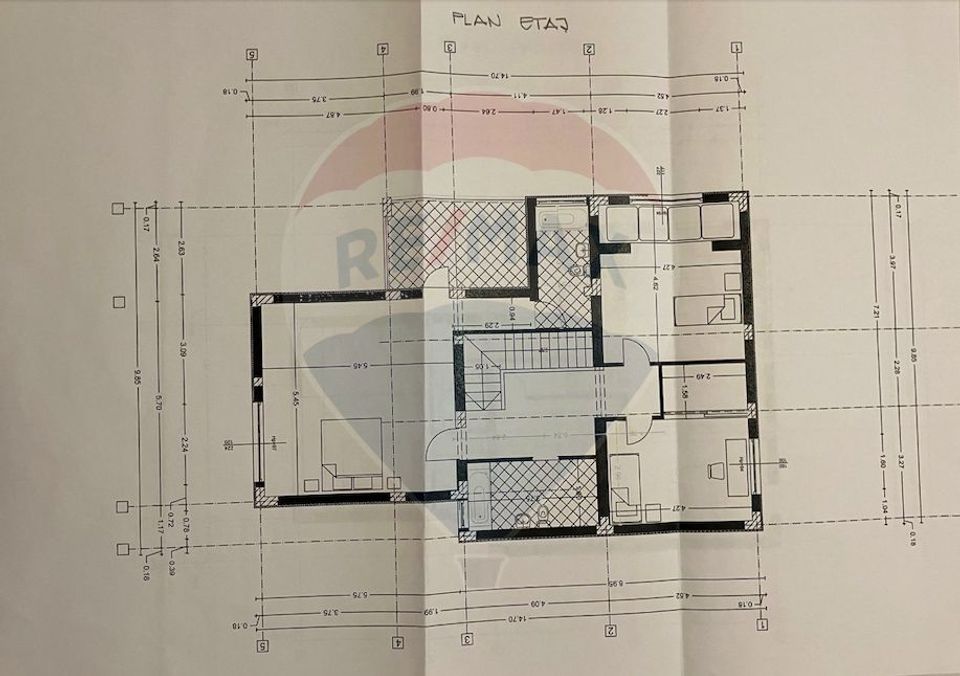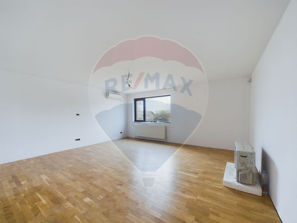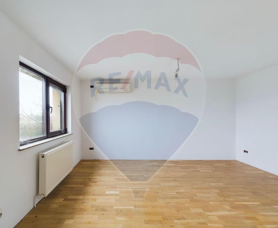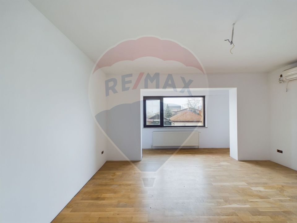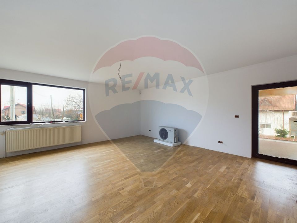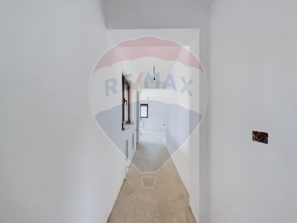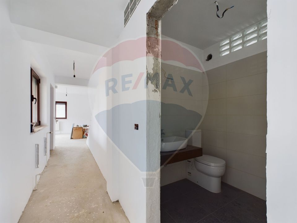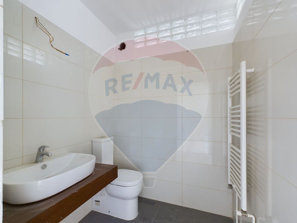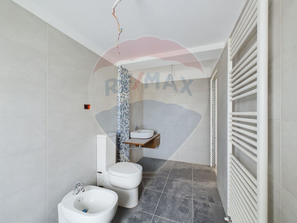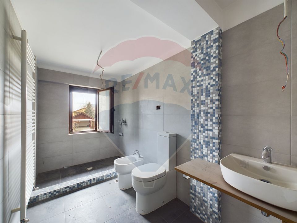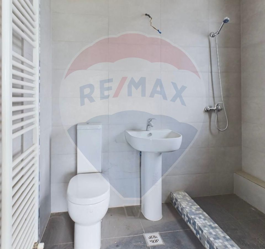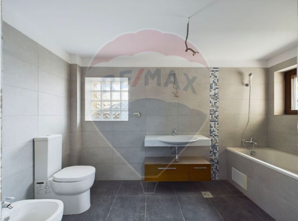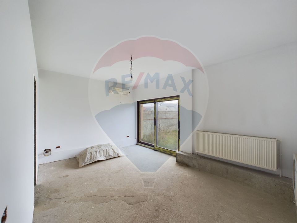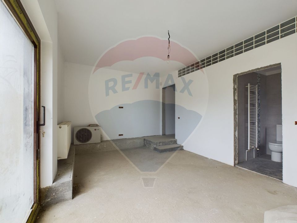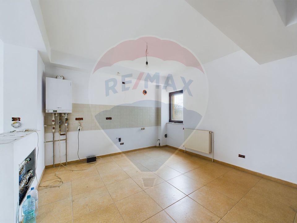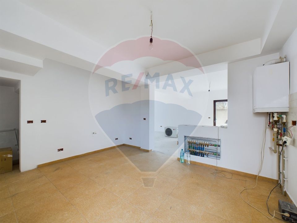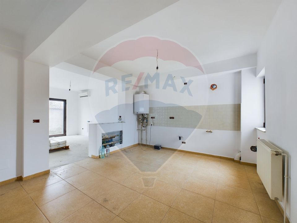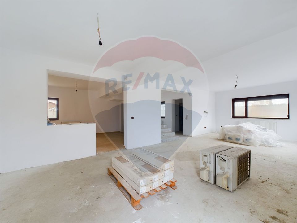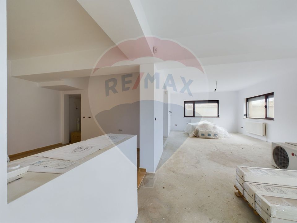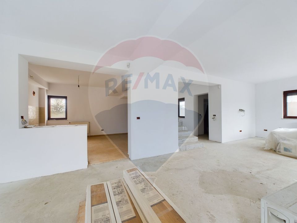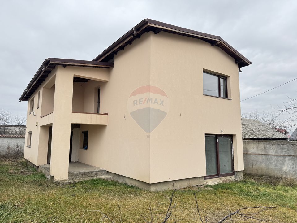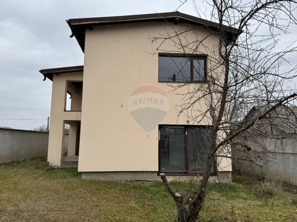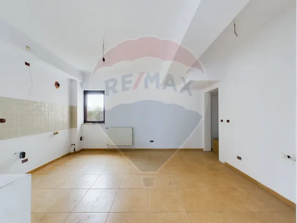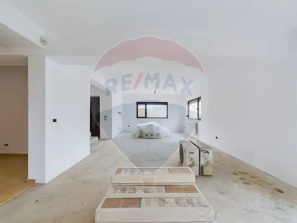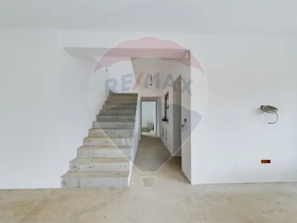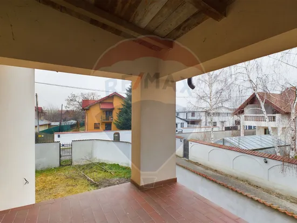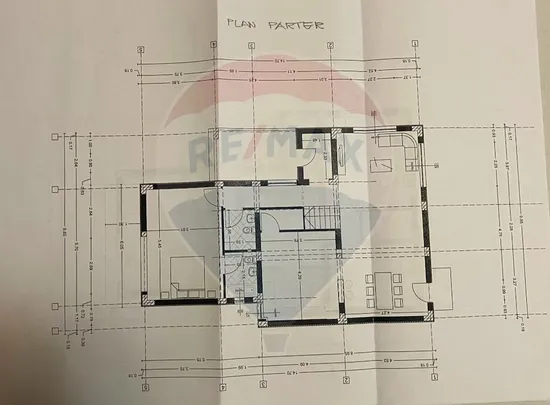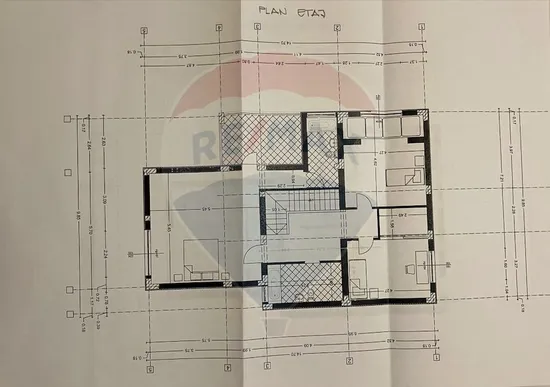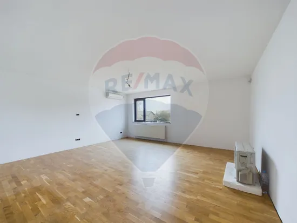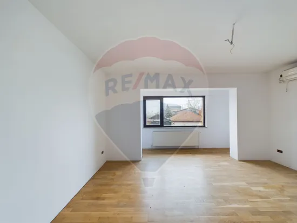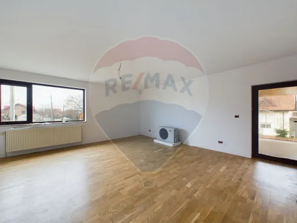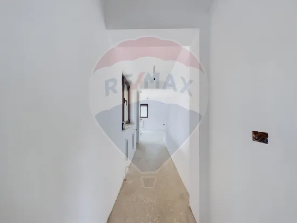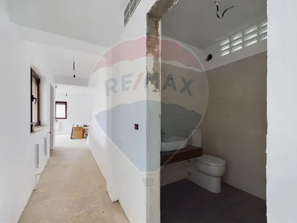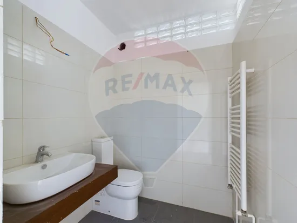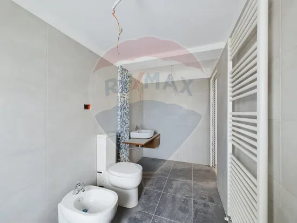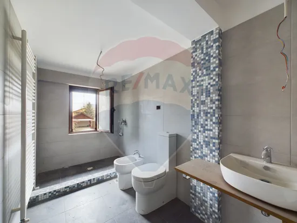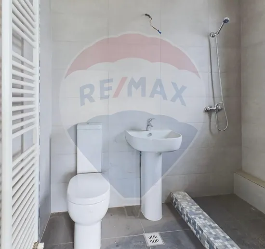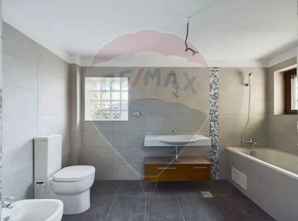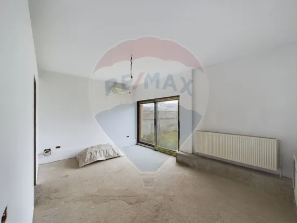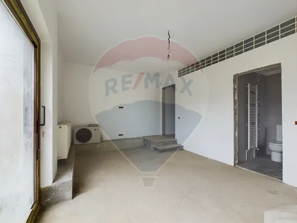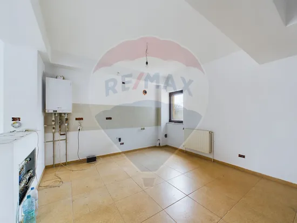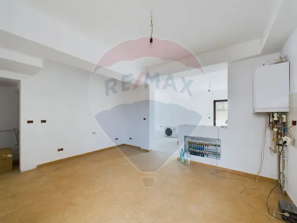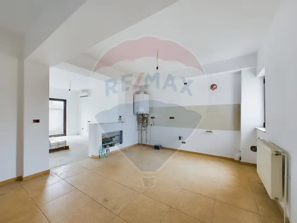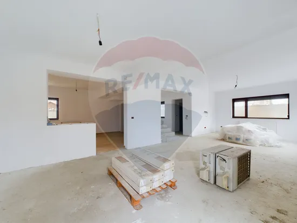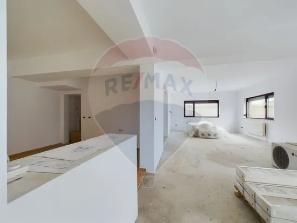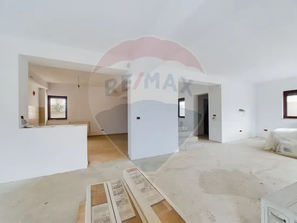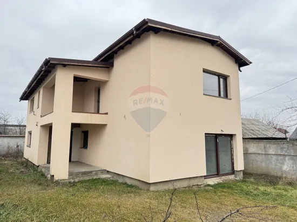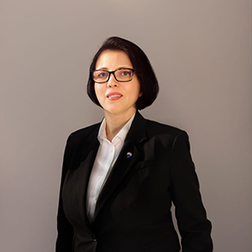House / Villa with 5 rooms for sale Tamasi-Corbeanca
House/Villa 5 rooms sale in Bucuresti Ilfov, Tamasi - vezi locația pe hartă
ID: RMX156357
Property details
- Rooms: 5 rooms
- Surface land: 406 sqm
- Footprint: 128
- Surface built: 256 sqm
- Surface unit: sqm
- Roof: Slate
- Bedrooms: 4
- Kitchens: 1
- Landmark: Corbeanca
- Terraces: 2
- Bathrooms: 4
- Villa type: Individual
- Surface yard: 278 sqm
- Availability: Immediately
- Parking spots: 3
- Verbose floor: P+1E
- Interior condition: New
- Building floors: 1
- Openings length: 12
- Surface useable: 226 sqm
- Construction type: Concrete
- Stage of construction: Semifinisat
- Building construction year: 2010
Facilities
- Other spaces: Yard, Limber box, Garden, Service closet
- Street amenities: Asphalt, Street lighting, Public transport
- Architecture: Hone, Parquet
- Kitchen: Open
- Meters: Water meters, Heating meter, Electricity meter, Gas meter
- Features: Air conditioning, Staircase
- Property amenities: Roof
- Windows: PVC
- IT&C: Internet, Telephone
- Thermal insulation: Outdoor, Indoor
- Furnished: Unfurnished
- Walls: Ceramic Tiles, Washable paint
- Rollers / Shutters: PVC
- Safety and security: Alarm system
- Heating system: Radiators, Central heating
- General utilities: Water, Sewage, CATV, Electricity, Gas
- Interior doors: Cell doors
- Front door: Metal
Description
We present a GF+1 villa built with great attention to detail, with 5 very spacious and well-compartmentalized rooms.
The villa is a new construction, at the stage of interior finishes, offering the possibility of customizing the interiors. The house has a reinforced concrete resistance structure, pillars, beams and floors.
It is thermally insulated and with its own central heating system.
The bathrooms are fully equipped and finished with tiles. The kitchen is finished with tiles.
The construction has a footprint of 128 sqm and is located on a plot of land with a total area of 406 sqm.
With a usable area of 226 sqm, this house offers a generous space for a harmonious interior design.
Oriented E-W, the layout of the rooms is as follows:
Ground floor:
- very spacious living room (40sqm), with a dining area (13 sqm) and a living area (27sqm). Radiators are installed here and the air conditioner is purchased.
- kitchen is open, spacious (18sqm) with central and storage space under the staircase - pantry of 2sqm. It is finished and has the tiles installed.
- an equipped bathroom
- an office (bedroom) with its own bathroom
There are two entrances to the house (one on the side of the house and one from the inner courtyard)
Floor:
- 3 finished bedrooms, with parquet flooring, radiators and air conditioners installed.
A master bedroom of 23sqm with its own bathroom and terrace.
The other 2 bedrooms have 12sqm and 15sqm respectively and are finished. There is also a bathroom with shower.
The plumbing and electrical installations are installed and functional.
All the doors and skirting boards are purchased, they just need to be mounted.
All utilities are drawn to the house:
- electric current, possibility of three-phase current
- water and sewerage
-gas
The house is built up to the finishing phase. It is sold at this stage, offering the future owner the possibility of customization.
The yard, about 350sqm free, is perfect for arranging a barbecue, gazebo, playground or garage. The high fence offers privacy in the courtyard.
The property is very close to the main street, Sos Unirii. Located in a quiet area of houses, here you can spend quality time with your family, you have fresh air and in just a few minutes you can reach countless attraction areas.
Distance to a few points of interest:
- 2 km to Corbeanca Garden
- 5.5 km to DN 1 Center
- 6.5 km to Bucharest Thermal Baths
- 9 km to Henri Coanda Airport
- 19 km to Bucharest.
This house represents an excellent opportunity for those looking to build their own living space in a privileged area from the northern part of the city, in the Tamasi - Corbeanca area.

Descoperă puterea creativității tale! Cu ajutorul instrumentului nostru de House Staging
Virtual, poți redecora și personaliza GRATUIT orice cameră din proprietatea de mai sus.
Experimentează cu mobilier, culori, texturi si stiluri diverse si vezi care dintre acestea ti se
potriveste.
Simplu, rapid și distractiv – toate acestea la un singur clic distanță. Începe acum să-ți amenajezi virtual locuința ideală!
Simplu, rapid și distractiv – toate acestea la un singur clic distanță. Începe acum să-ți amenajezi virtual locuința ideală!
Fiecare birou francizat RE/MAX e deținut și operat independent.

