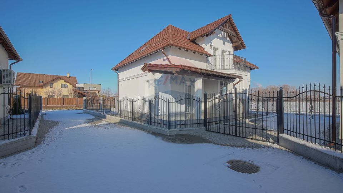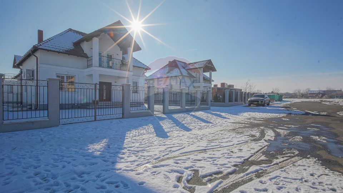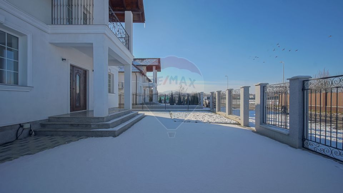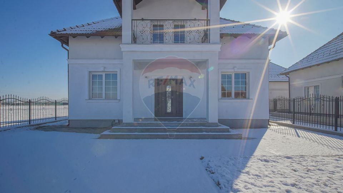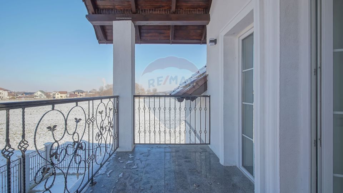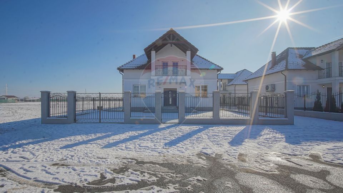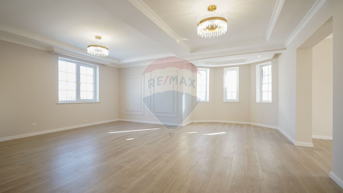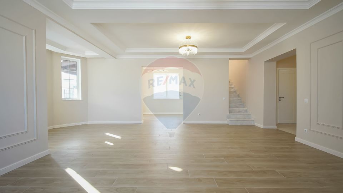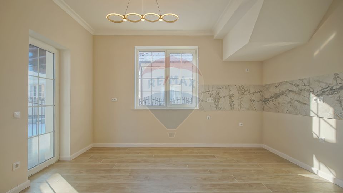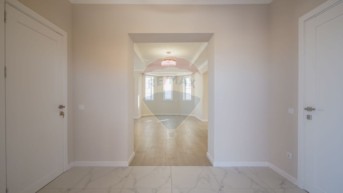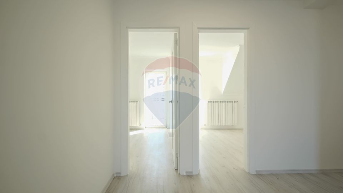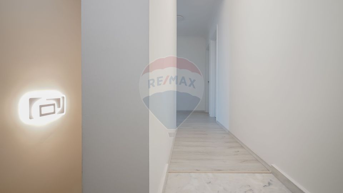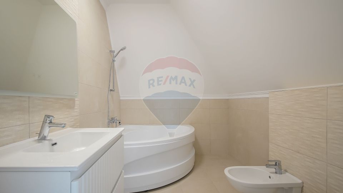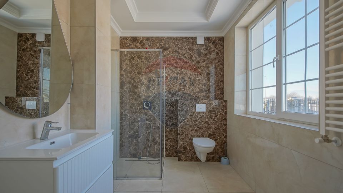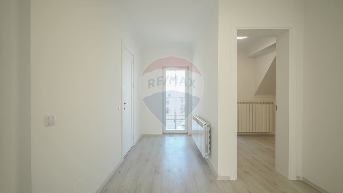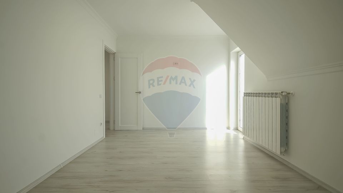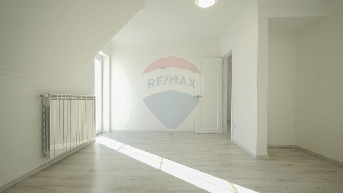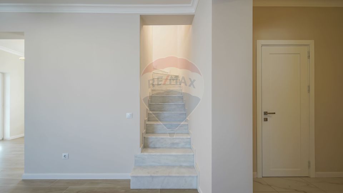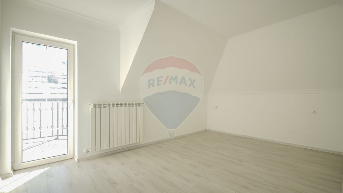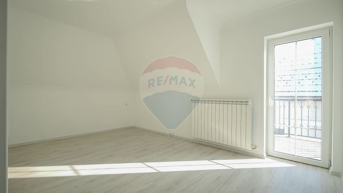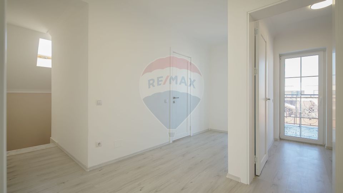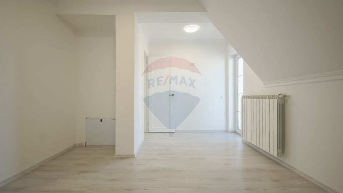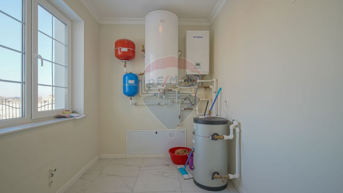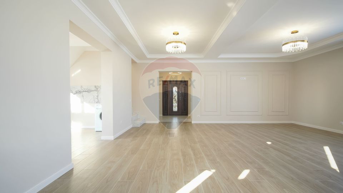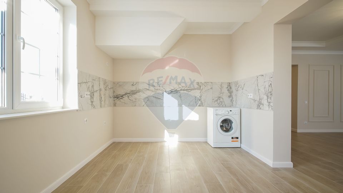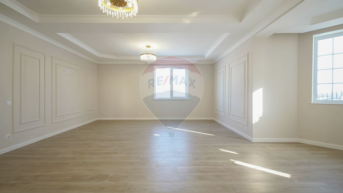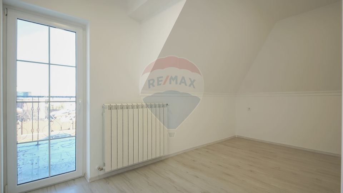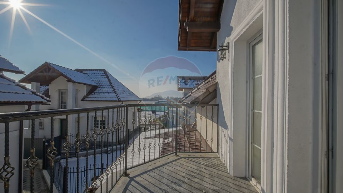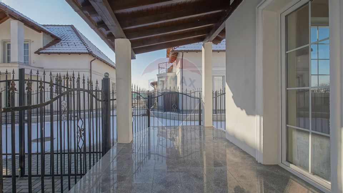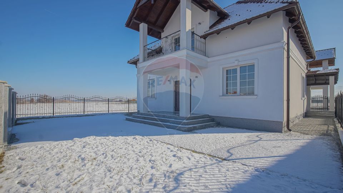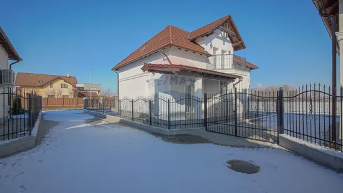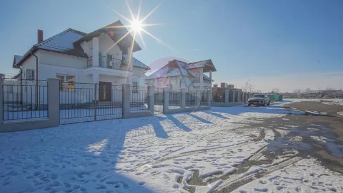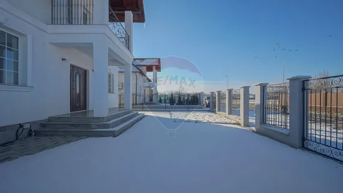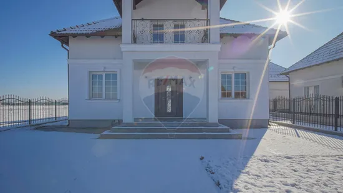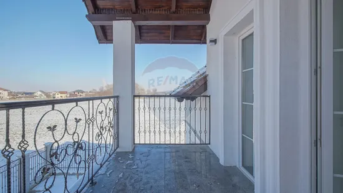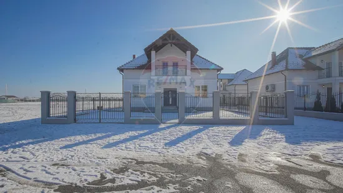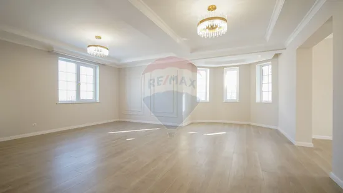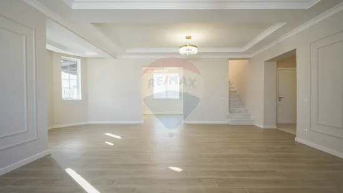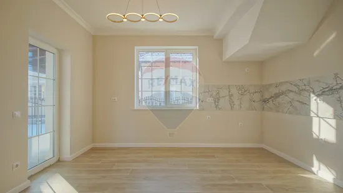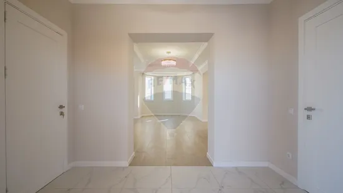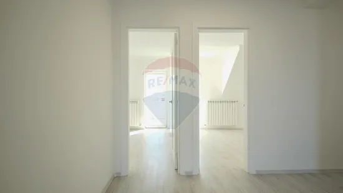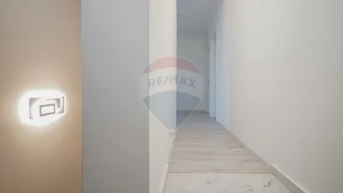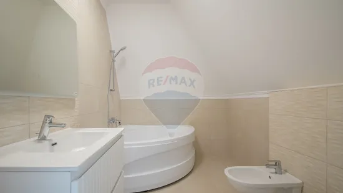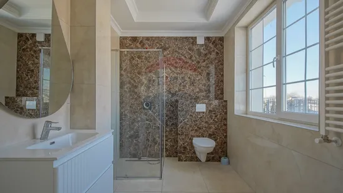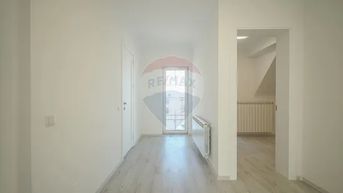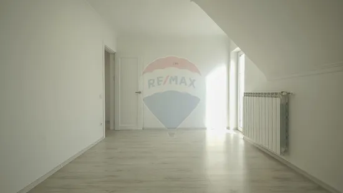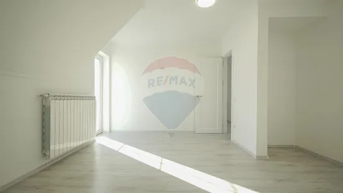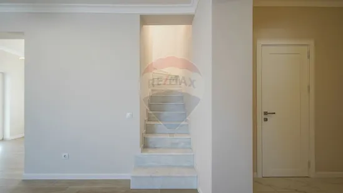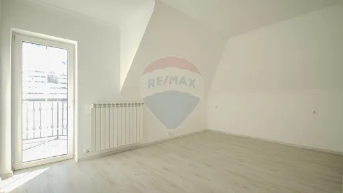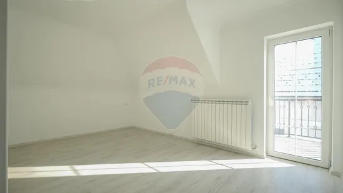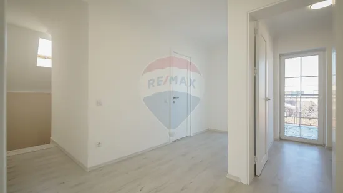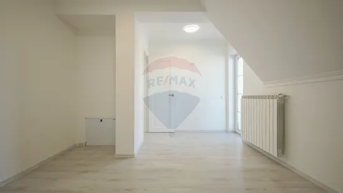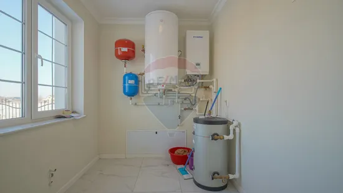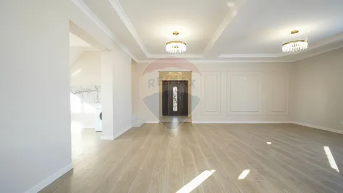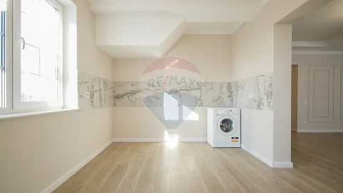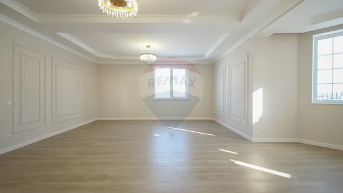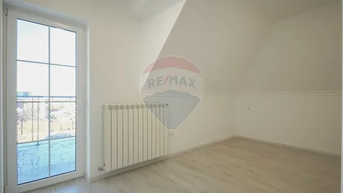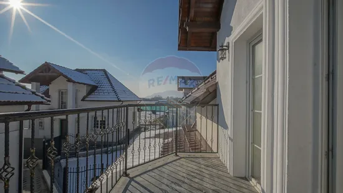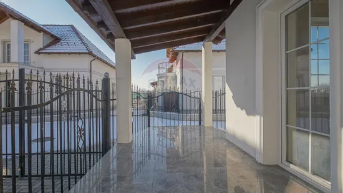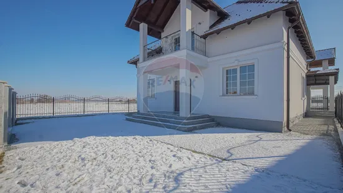House/Villa 4 rooms sale in Brasov, Stupini - vezi locația pe hartă
- Rooms: 4 rooms
- Surface land: 285 sqm
- Footprint: 103
- Surface built: 140.5 sqm
- Surface unit: sqm
- Roof: Tile
- Bedrooms: 3
- Kitchens: 1
- Landmark: din strada Merilor
- Terraces: 3
- Bathrooms: 2
- Villa type: Individual
- Polish year: 2024
- Surface yard: 182 sqm
- Availability: Immediately
- Parking spots: 4
- Verbose floor: P+1E
- Interior condition: New
- Building floors: 1
- Surface useable: 130 sqm
- Construction type: Bricks
- Stage of construction: Completed
- Building construction year: 2024
- Other spaces: Yard
- Street amenities: Asphalt, Street lighting, Public transport
- Architecture: Hone, Parquet
- Kitchen: Open
- Meters: Electricity meter
- Miscellaneous: Smoke sensor
- Property amenities: Roof
- Windows: PVC
- IT&C: Internet, Telephone
- Thermal insulation: Outdoor
- Furnished: Unfurnished
- Walls: Ceramic Tiles, Washable paint
- Heating system: Central heating
- General utilities: Water, Sewage, CATV, Electricity, Gas
- Interior doors: Wood
- Front door: Wood
Located in the Stupini neighborhood of Brașov, with very convenient access via the city's Ring Road, the property is accessed from Merilor Street – a quiet street lined with impressive houses and villas. From here, a small street called Malinului leads directly to the house now available for purchase.
General Description:
This newly built house, completed last year (2024), spans two levels: ground floor and upper floor/attic. It features a classic structure with reinforced concrete pillars and slabs, thermoblock brick walls, a wooden truss roof with ceramic tiles, double-glazed windows, and granite window sills. The exterior terraces are also finished with granite. The façade is insulated and covered with silicone decorative plaster, while the property is enclosed by a perimeter fence and wrought iron gates.
Layout:
-
Ground Floor:
- Entrance area with:
- Left: technical room and/or laundry.
- Right: spacious bathroom.
- Generous living room with a dining area, leading to a semi-open kitchen.
- Entrance area with:
-
Upper Floor:
- Central hallway distributing access to:
- Three bedrooms.
- One shared bathroom.
- Each bedroom has access to one of the two terraces on the upper floor.
- Central hallway distributing access to:
Technical Details and Finishes:
- Heating: Underfloor heating on the ground floor, radiators on the upper floor, all connected to an electric heat pump.
- Interior Finishes:
- Ceramic tiles in the kitchen and bathrooms.
- Laminate flooring in all other rooms.
- Schneider sockets and switches.
- Wooden interior doors with high-quality hardware.
- Full aluminum radiators.
- Pre-installed light fixtures and chandeliers.
- Main door made of laminated solid wood, with multiple locking points.
- Additional Features: Granite-paved terraces, marble-clad interior stairs, and superior-quality finishes throughout.
Surface Area:
- Usable area: 140 sqm.
- Terraces: 30 sqm (two on the ground floor, two on the upper floor).
- Total land area: approximately 285 sqm, with 200 sqm of free space. This is ideal for a green area, a barbecue zone, or an outdoor play area for children. Personal vehicles can be conveniently parked on the paved driveway in front of the fence.
For more information and to schedule a visit, feel free to contact me!

Simplu, rapid și distractiv – toate acestea la un singur clic distanță. Începe acum să-ți amenajezi virtual locuința ideală!

