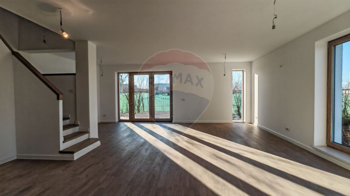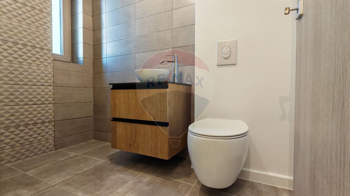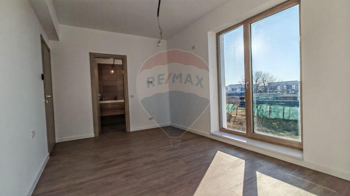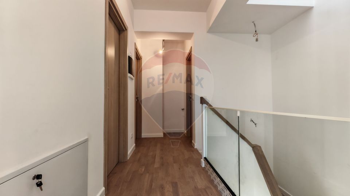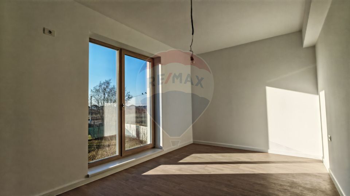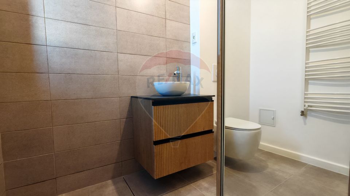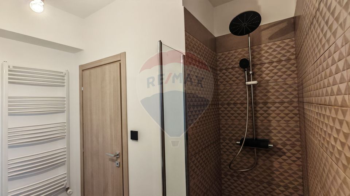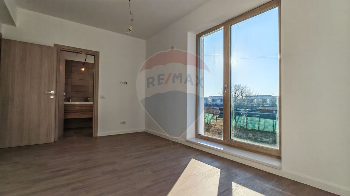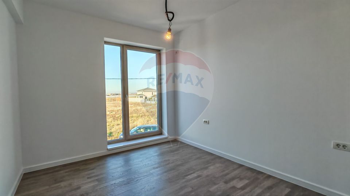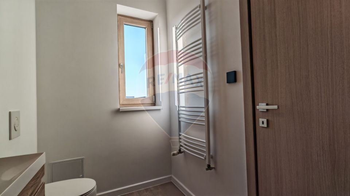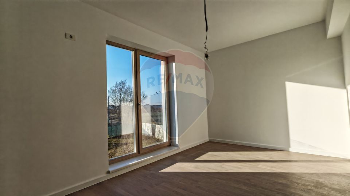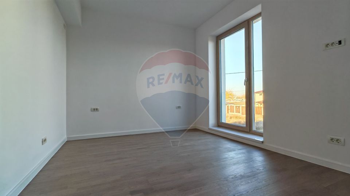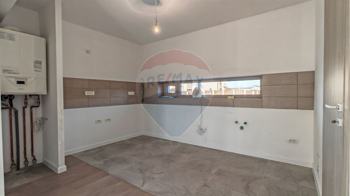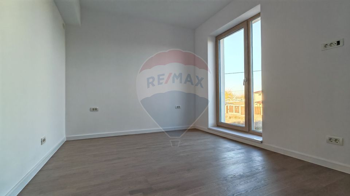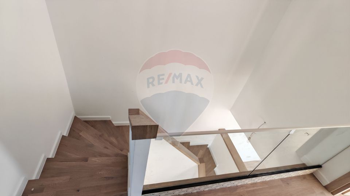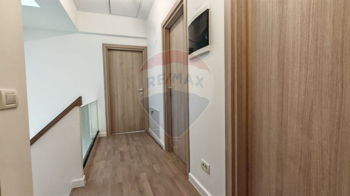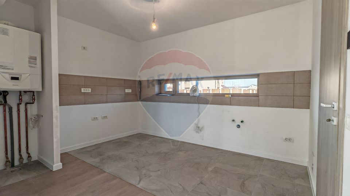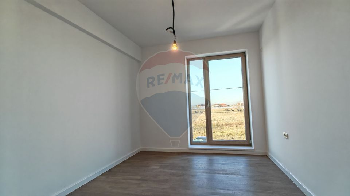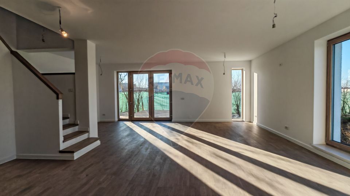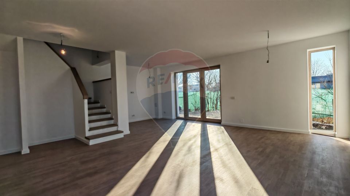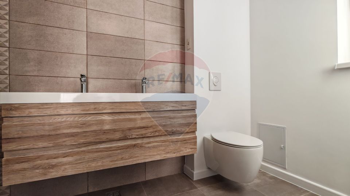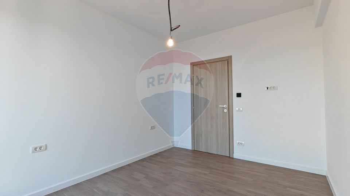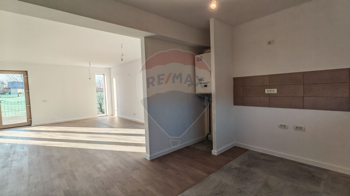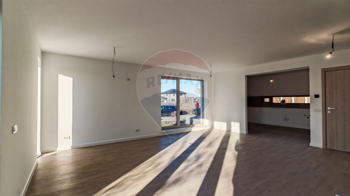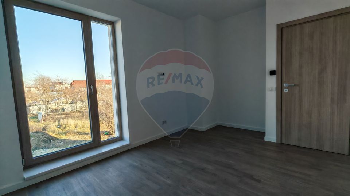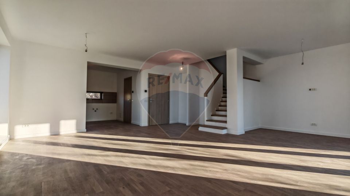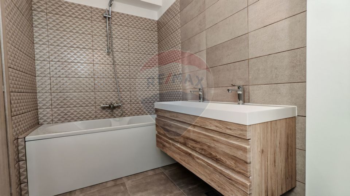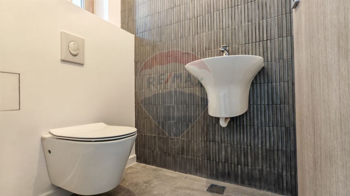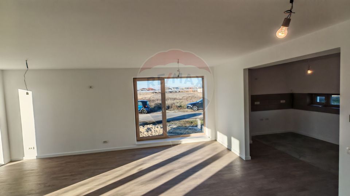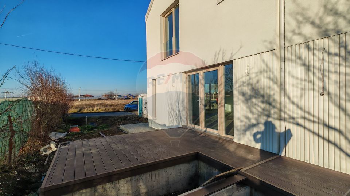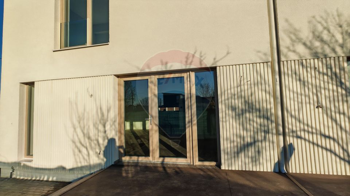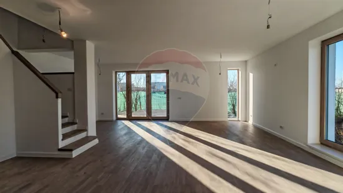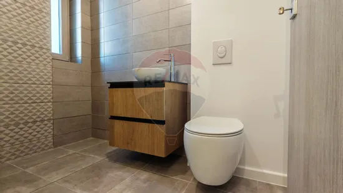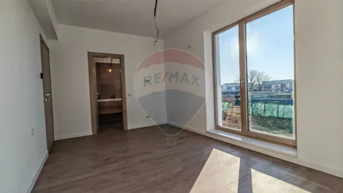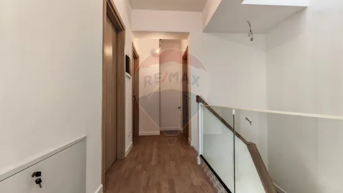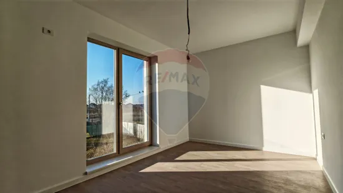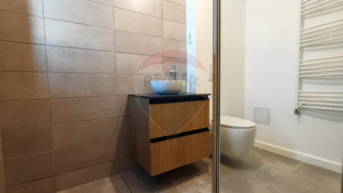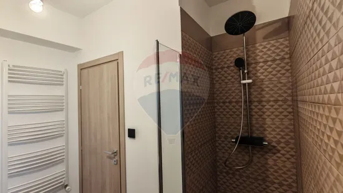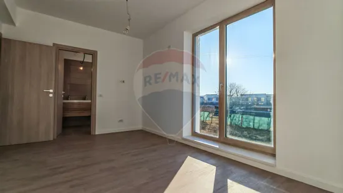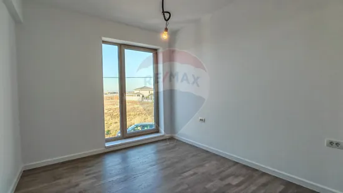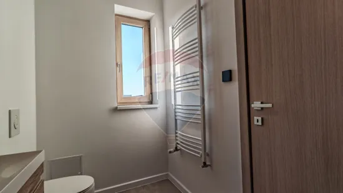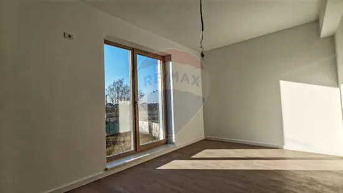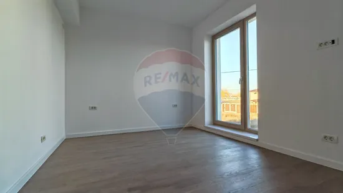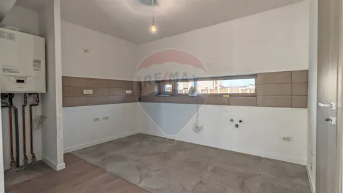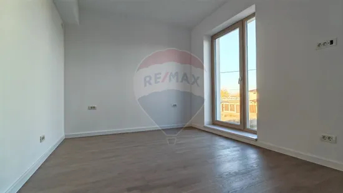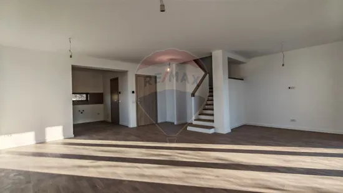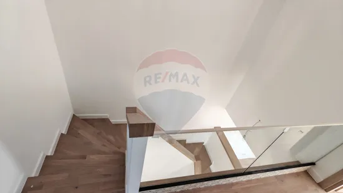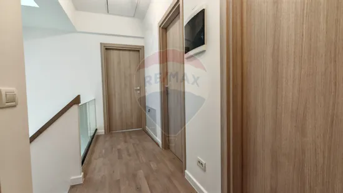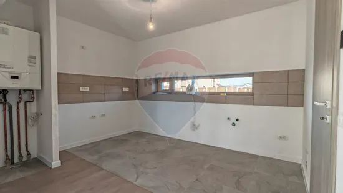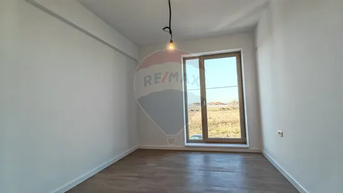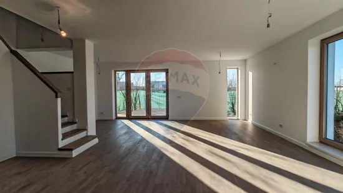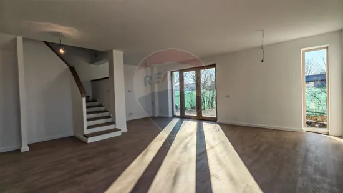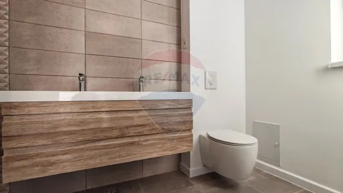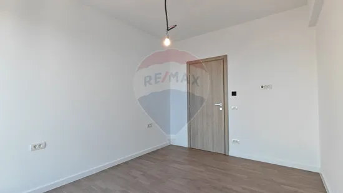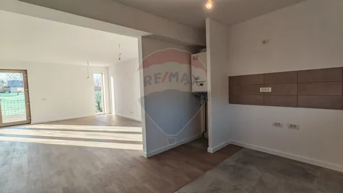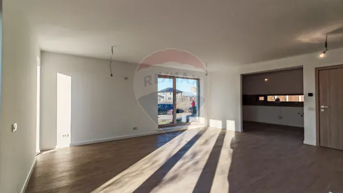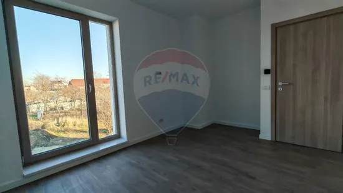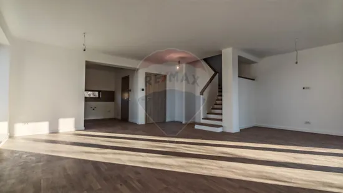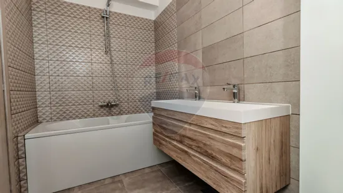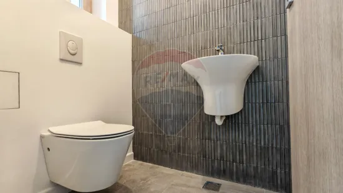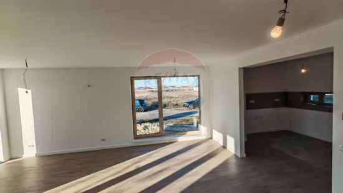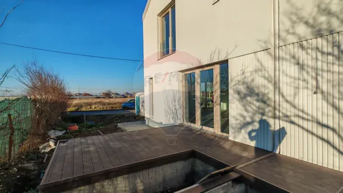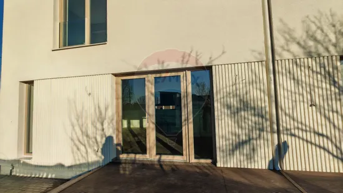Duplex for sale Otopeni/Odăi I Comfort, quality and functionality
House/Villa 4 rooms sale in Bucuresti Ilfov, Otopeni, Odai - vezi locația pe hartă
ID: RMX155174
Property details
- Rooms: 4 rooms
- Surface land: 250 sqm
- Footprint: 751
- Surface built: 150 sqm
- Surface unit: sqm
- Roof: Slate
- Bedrooms: 3
- Kitchens: 1
- Landmark: Penny Otopeni
- Terraces: 1
- Bathrooms: 3
- Villa type: Duplex
- Polish year: 2024
- Bulding: House / Villa
- Availability: Immediately
- Parking spots: 2
- Verbose floor: P+1E+Pod
- Interior condition: Finisat modern
- Building floors: 1
- Openings length: 15
- Surface useable: 115 sqm
- Construction type: Bricks
- Stage of construction: Completed
- Building construction year: 2024
Facilities
- Other spaces: Yard
- Street amenities: Asphalt, Street lighting, Public transport
- Architecture: Hone, Parquet
- Kitchen: Open
- Windows: PVC
- IT&C: Internet, Telephone
- Furnished: Unfurnished
- Walls: Ceramic Tiles, Washable paint
- Heating system: Central heating, Underfloor heating
- General utilities: Water, Sewage, CATV, Electricity, Gas
Description
I offer for sale a duplex villa, GF+1+attic, located in a quiet and accessible area of Otopeni/Odăi, designed to offer the comfort of a modern and well-compartmentalized home.
Usable area of 115 sqm, with a practical design and quality finishes is divided as follows:
Ground floor: open kitchen (window closure option), dining area, spacious living room, hallway and bathroom.
Floor: 3 bedrooms and 2 bathrooms
Attic: Extended over the entire surface of the house, perfect to be transformed into a storage or relaxation space.
From the point of view of utilities there is electricity, gas, water (well drilled at 50 m), septic tank that can be drained (soon there will be sewerage). The heating is done with a central heating system and underfloor heating installation both on the ground floor and upstairs.
The exterior walls are made of masonry of ceramic blocks with a thickness of 30cm. The foundation, pillars, beams and slab over the ground floor are made of reinforced concrete. The outer walls are clad with polystyrene with a thickness of 15cm.
The interior partition walls are made of plasterboard on a metal structure with double cladding on both sides.
The exterior joinery is made of PVC profiles with 6 chambers and triple-layered glazing Wetterbest brand folding flat sheet metal roofing
As finishes, it has ceramic tile floors, three-layered parquet (oak wood), ceramic plywood in the bathrooms and partial in the bathroom and kitchen. The terrace is covered with deck and is suitable for a barbecue with friends. In front of the house you have a special place to park 2 cars.
In the immediate vicinity there are shops (Penny, Mega Image, JISK), parks (Matei Basarab / 1 Mai) and at a distance of 10 minutes by car you can reach Băneasa Shopping City or Henri Coandă International Airport.
The price of 215,000 euros does not include VAT and is a special price for this villa. If you want to customize your house with the finishes you want, you can purchase another villa in the complex at the price of 205,000 euros + VAT.
I look forward to seeing you to discover the beauty of this villa – the perfect place for you and your family!

Descoperă puterea creativității tale! Cu ajutorul instrumentului nostru de House Staging
Virtual, poți redecora și personaliza GRATUIT orice cameră din proprietatea de mai sus.
Experimentează cu mobilier, culori, texturi si stiluri diverse si vezi care dintre acestea ti se
potriveste.
Simplu, rapid și distractiv – toate acestea la un singur clic distanță. Începe acum să-ți amenajezi virtual locuința ideală!
Simplu, rapid și distractiv – toate acestea la un singur clic distanță. Începe acum să-ți amenajezi virtual locuința ideală!
Fiecare birou francizat RE/MAX e deținut și operat independent.

