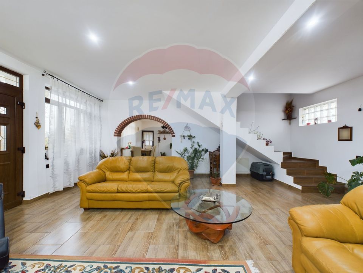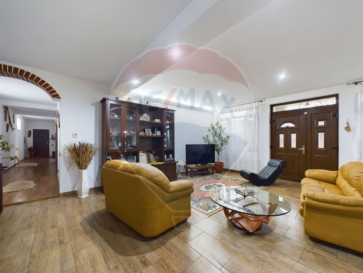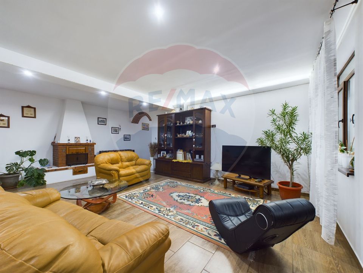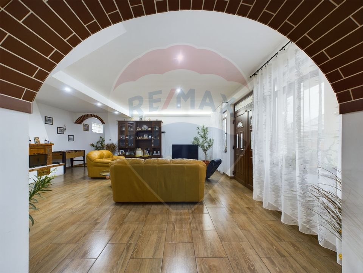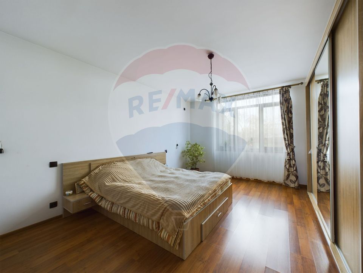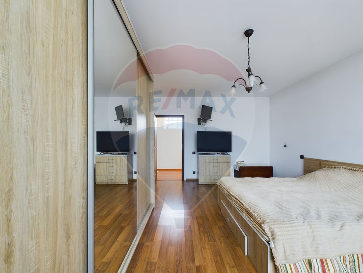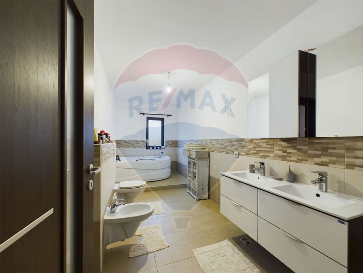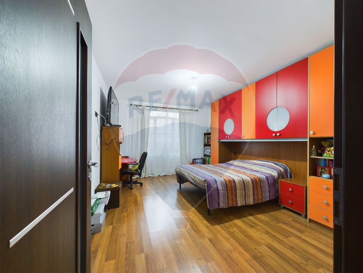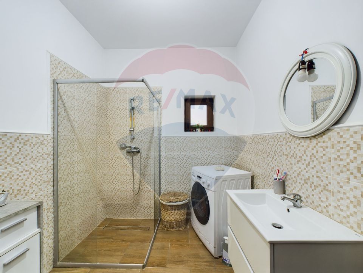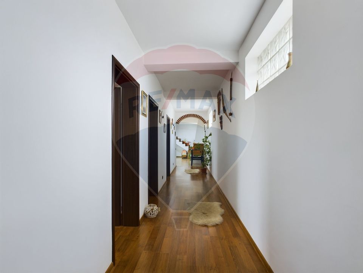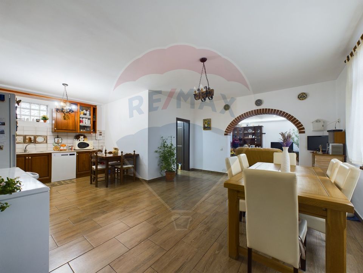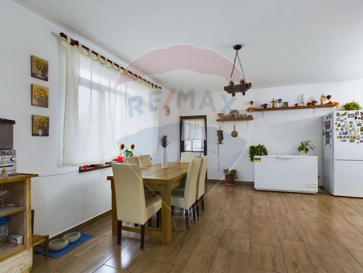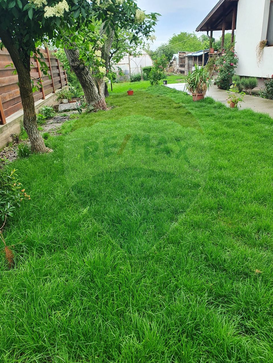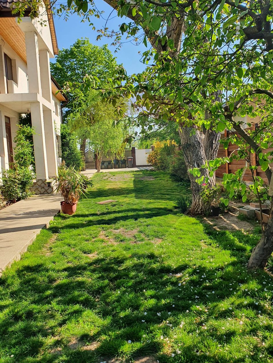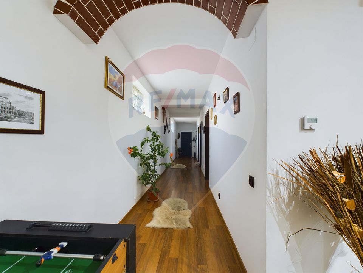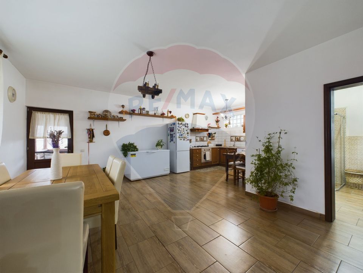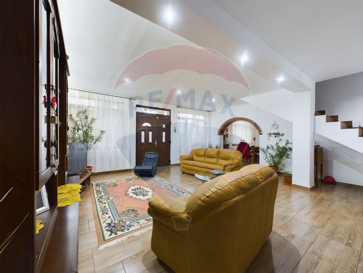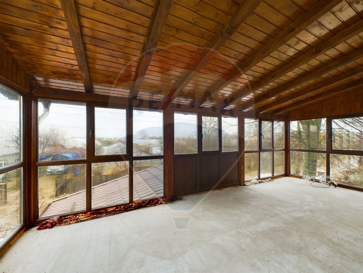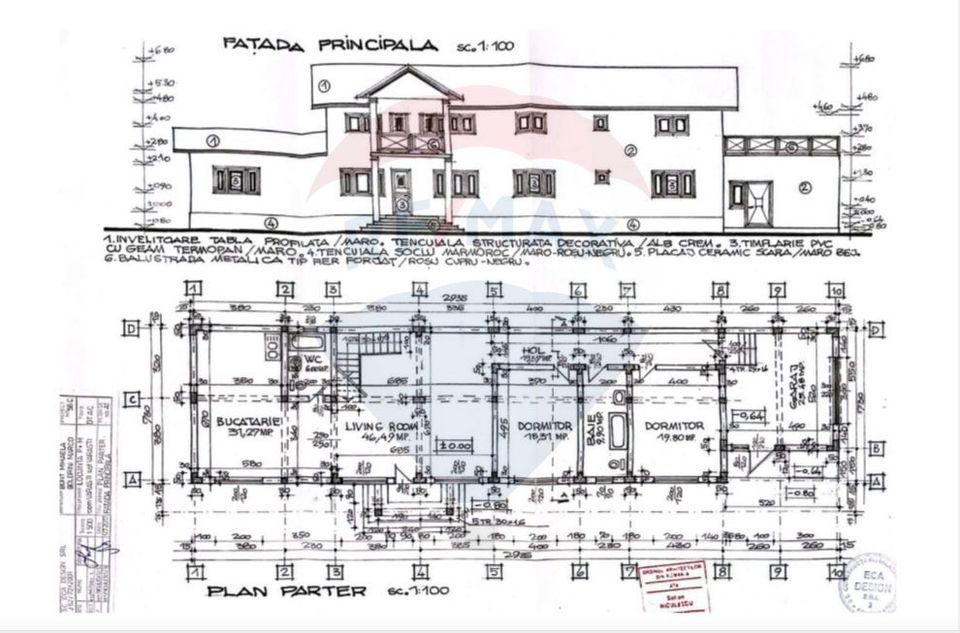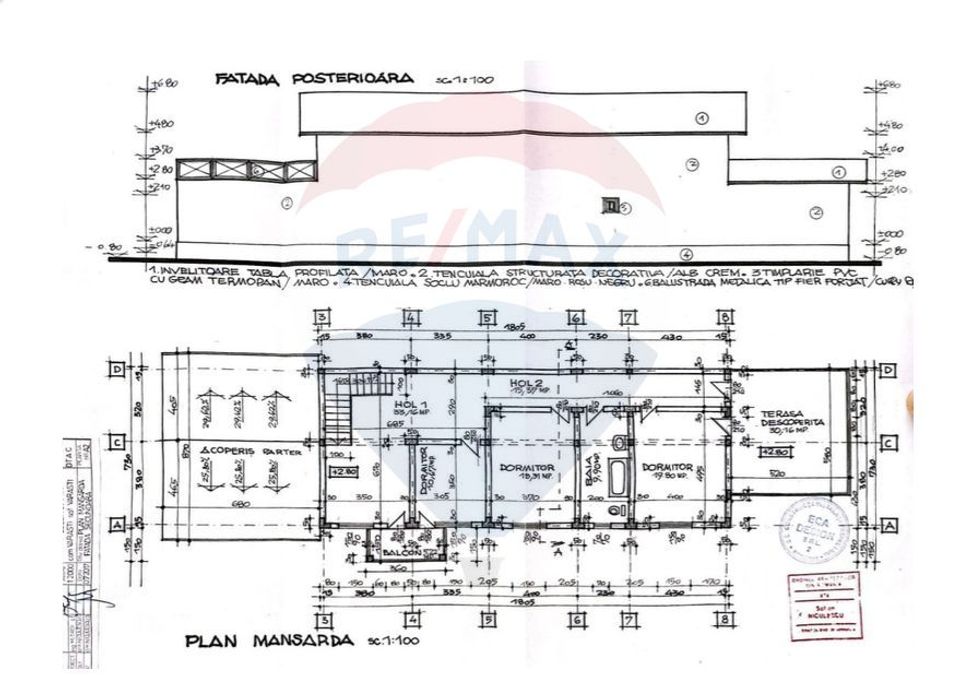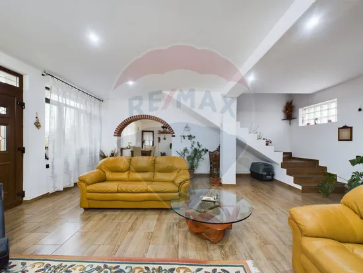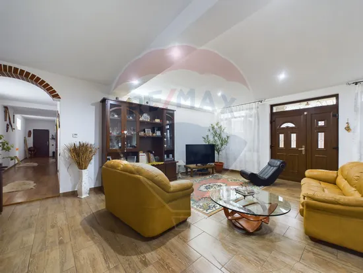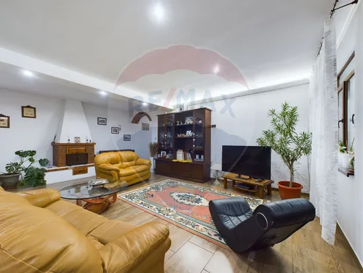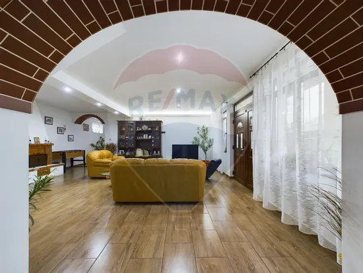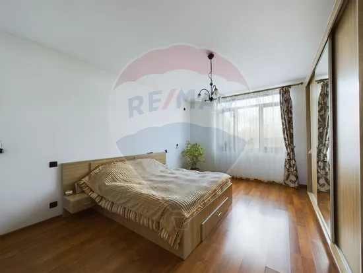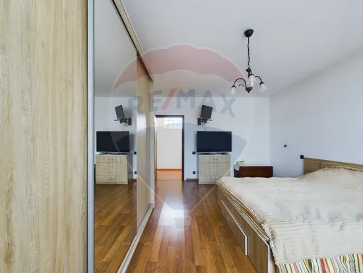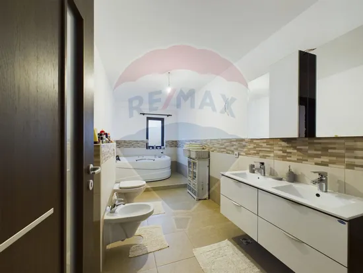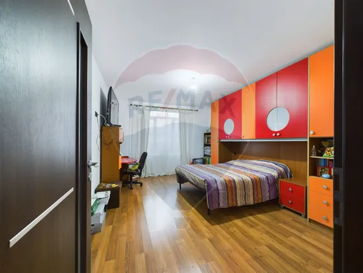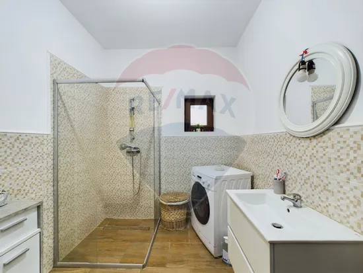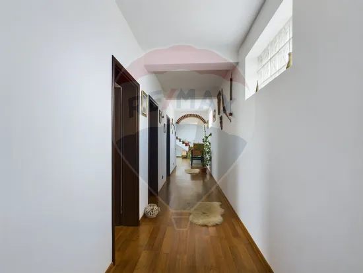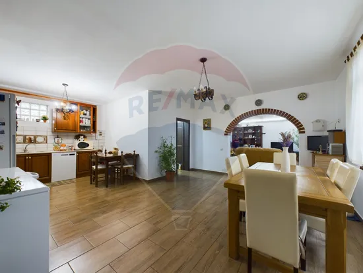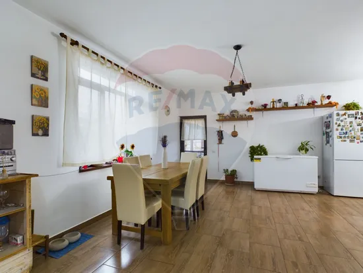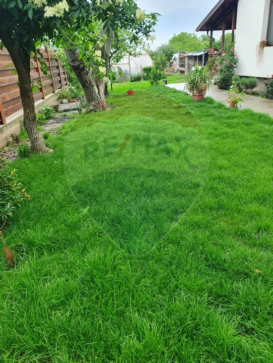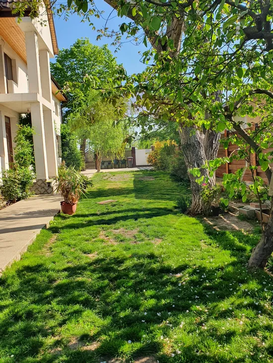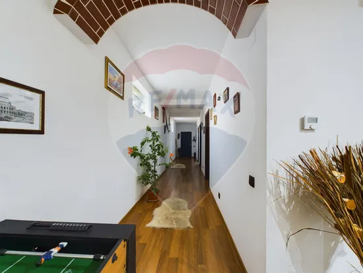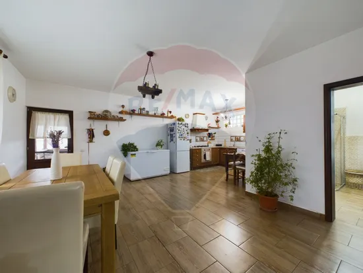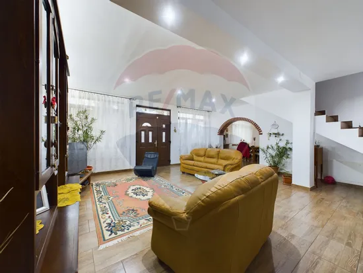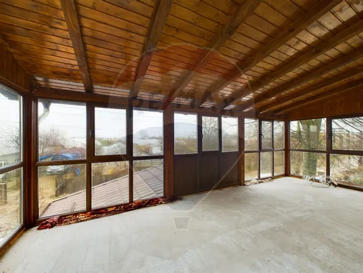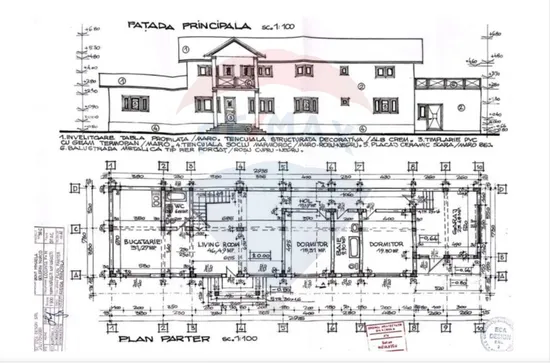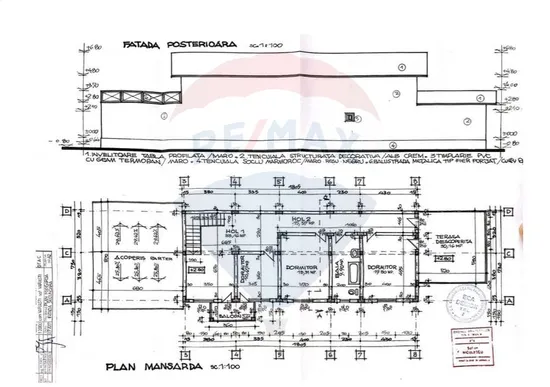6-room villa plot 1200 sqm for sale, Varasti, Giurgiu
House/Villa 6 rooms sale in Giurgiu, Varasti - vezi locația pe hartă
ID: RMX154606
Property details
- Rooms: 6 rooms
- Surface land: 1184 sqm
- Footprint: 206
- Surface built: 330 sqm
- Surface unit: sqm
- Roof: Slate
- Garages: 2
- Bedrooms: 5
- Kitchens: 1
- Landmark:
- Terraces: 2
- Balconies: 1 balcony
- Bathrooms: 3
- Villa type: Individual
- Polish year: 2020
- Surface yard: 978 sqm
- Availability: Immediately
- Parking spots: 4
- Verbose floor: 1S+P+M
- Interior condition: Finisat clasic
- Openings length: 16.4
- Surface useable: 288 sqm
- Construction type: BCA
- Stage of construction: Completed
- Building construction year: 2017
Facilities
- Other spaces: Yard, Garden, Basement
- Street amenities: Asphalt, Street lighting, Public transport
- Architecture: Hone, Parquet
- Kitchen: Open, Furnished, Equipped
- Meters: Electricity meter
- Features: Air conditioning, Stove, Fridge, Washing machine, Staircase, Fireplace, TV
- Property amenities: Roof, Dressing
- Appliances: Hood
- Windows: PVC
- IT&C: Internet, Telephone
- Thermal insulation: Outdoor, Indoor
- Window blinds: Vertical
- Furnished: Partial
- Walls: Ceramic Tiles, Washable paint
- Rollers / Shutters: PVC
- Heating system: Central heating, Underfloor heating
- Interior condition: Storehouse
- General utilities: Water, CATV, Electricity, Fosă septică
- Interior doors: Cell doors, PVC
- Front door: Metal
Description
Villa for Sale – Generous spaces and a yard of 1000 sqm.
This spacious villa, located on a generous plot of 1200 sqm, offers a modern and comfortable living space, perfect for a large family or for those who want to combine relaxation with functionality.
Property description
• Number of rooms: 6
• Built area: 330 sqm
• Usable area: 288 sqm
• Structure: Ground floor + first floor with terrace of 30 sqm.
• Year of construction: 2017.
Inner
• Spacious living room: Ideal for relaxing moments or hosting guests, with plenty of natural light.
• Bedrooms: 4 comfortable bedrooms, one of which is a master bedroom with its own bathroom and dressing room.
• Bathrooms: 3 modernly arranged bathrooms, equipped with quality materials.
• Kitchen: Fully equipped and furnished, with access to the dining area.
• Additional spaces: Office, storage space, technical room/laundry room.
Outside
• 1000 sqm yard: Landscaped with lawn, fruit/ornamental trees and space for barbecue or relaxation, including the possibility of arranging a mini-farm.
• Terrace: Perfect for quiet evenings with the family.
• Parking spaces: Garage with 2 parking spaces with direct entrance to the house, plus another 4 parking spaces both in front of the house and in the yard.
• Possibility of swimming pool: The generous space allows the construction of a swimming pool or the arrangement of a playground for children.
Location: 14 km from Tudor Arghezi Metro Station and 25 km from Unirii Square - Bucharest
The villa is located in a quiet and accessible area with friendly neighbours, close to schools, shops and public transport.
This property is a perfect combination of comfort, privacy and style, giving you a place you can truly call home.
For more details or to schedule a viewing, do not hesitate to contact us!

Descoperă puterea creativității tale! Cu ajutorul instrumentului nostru de House Staging
Virtual, poți redecora și personaliza GRATUIT orice cameră din proprietatea de mai sus.
Experimentează cu mobilier, culori, texturi si stiluri diverse si vezi care dintre acestea ti se
potriveste.
Simplu, rapid și distractiv – toate acestea la un singur clic distanță. Începe acum să-ți amenajezi virtual locuința ideală!
Simplu, rapid și distractiv – toate acestea la un singur clic distanță. Începe acum să-ți amenajezi virtual locuința ideală!
Fiecare birou francizat RE/MAX e deținut și operat independent.

