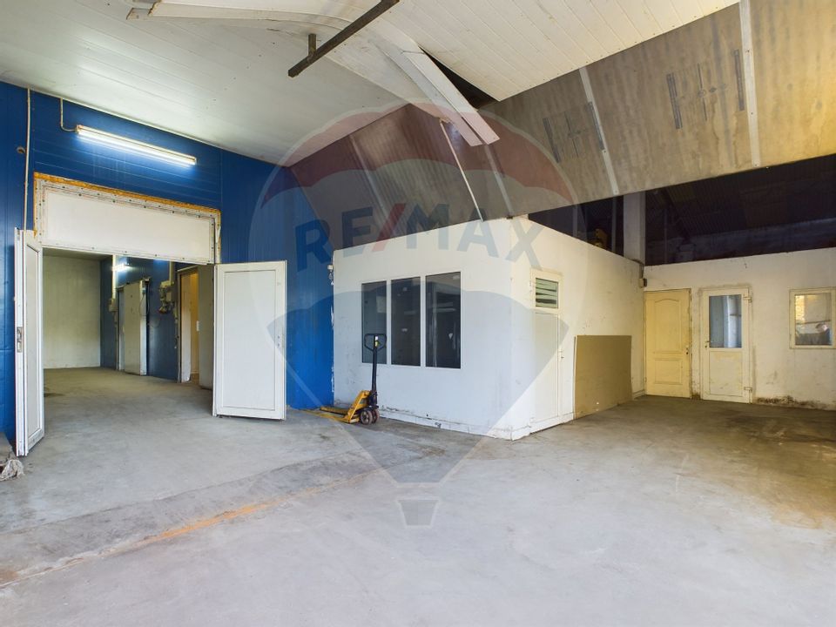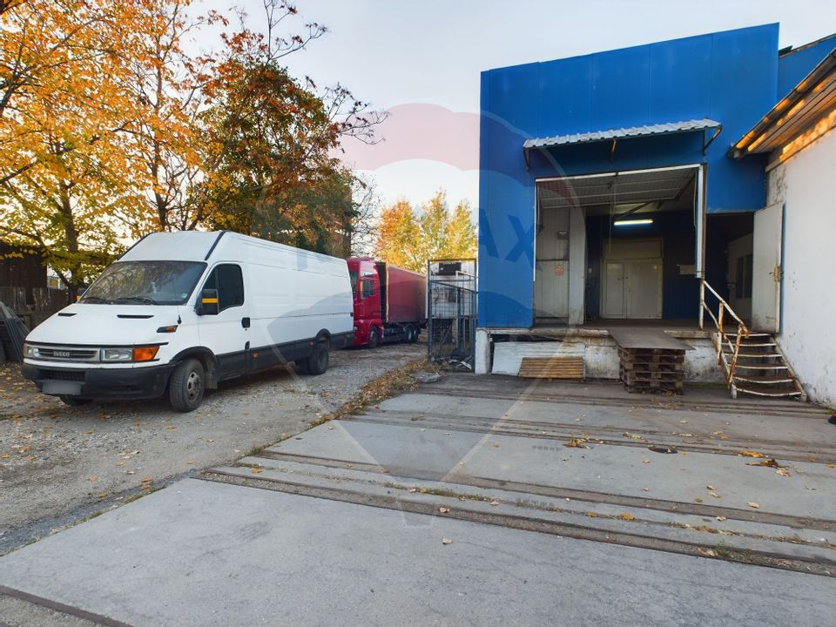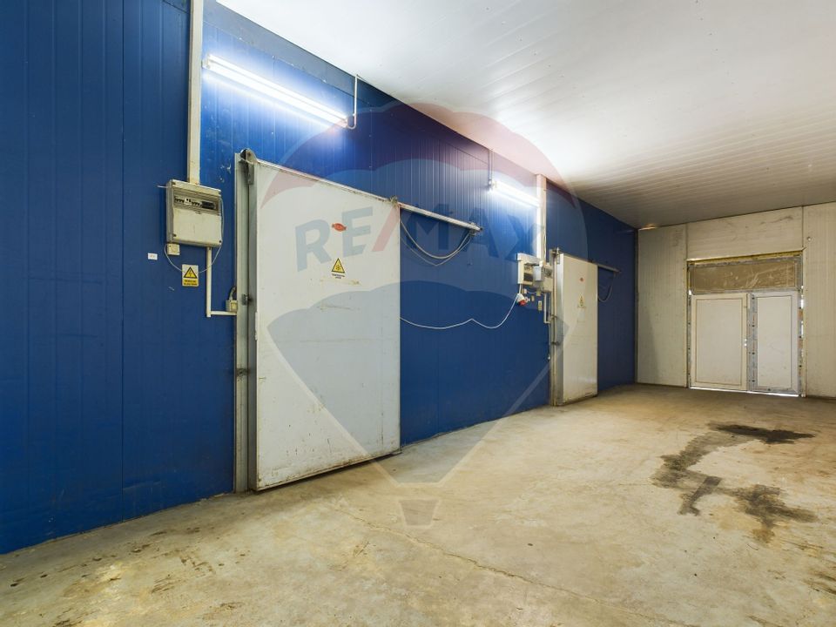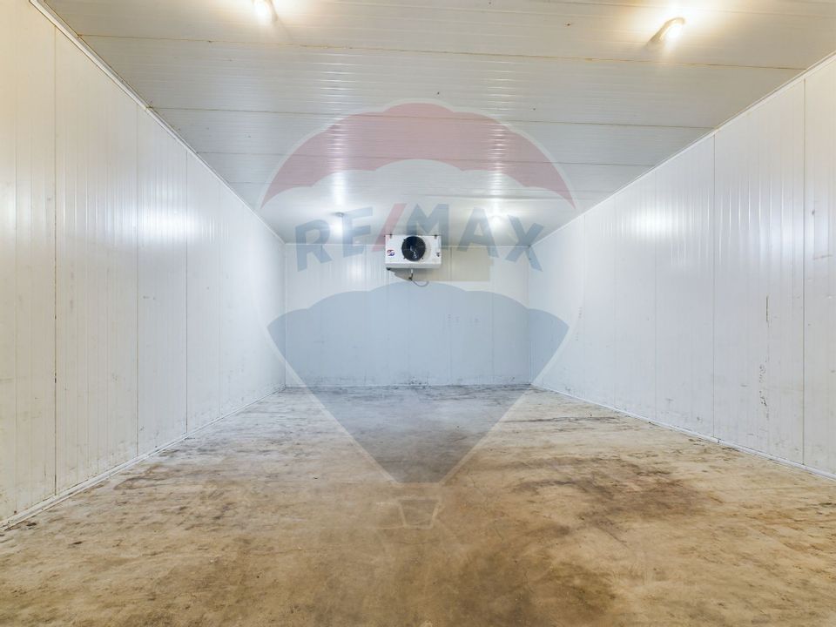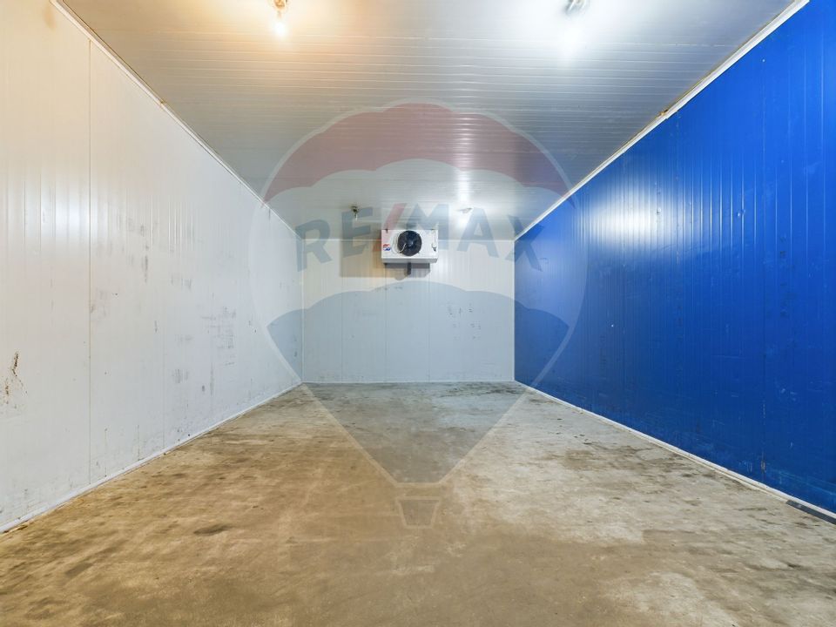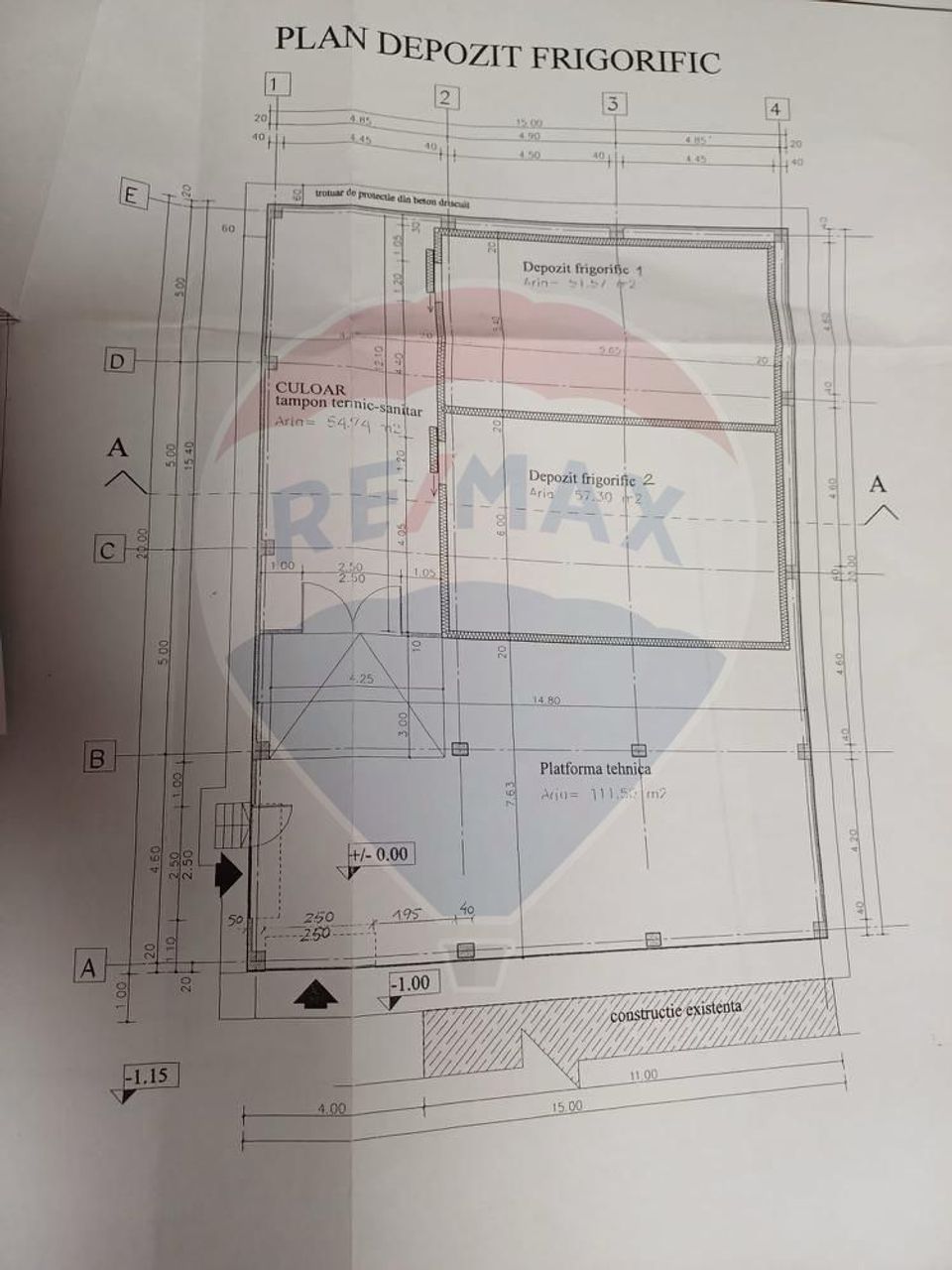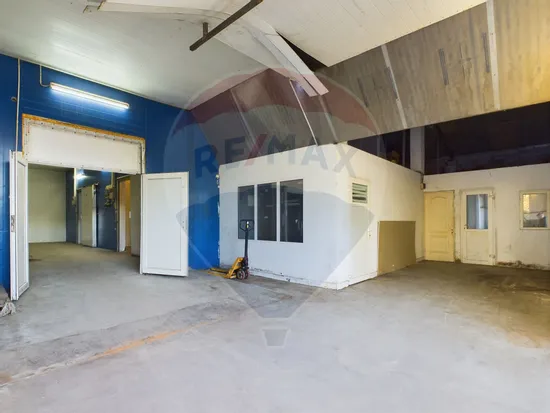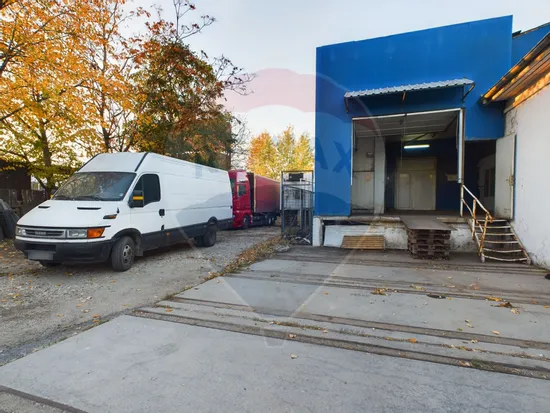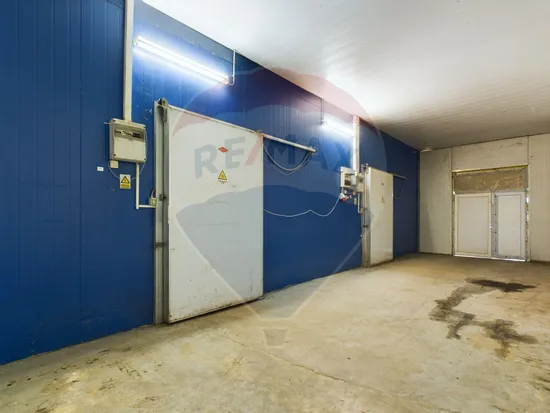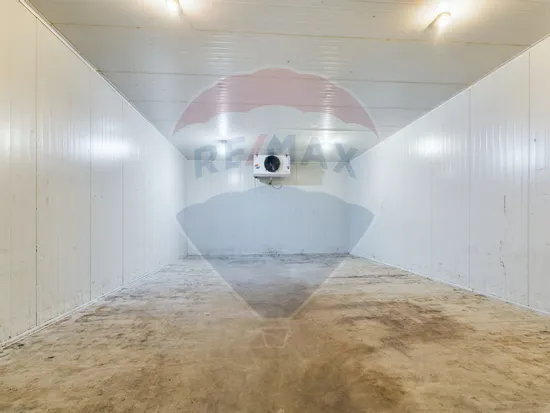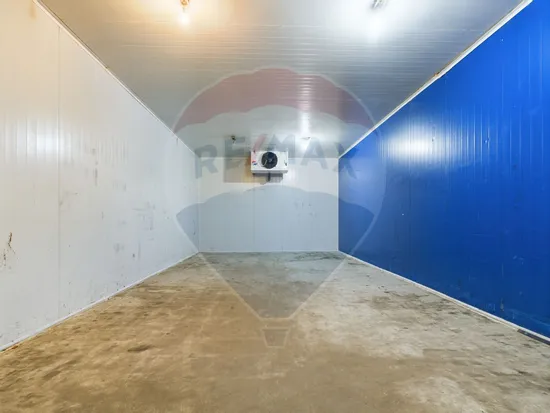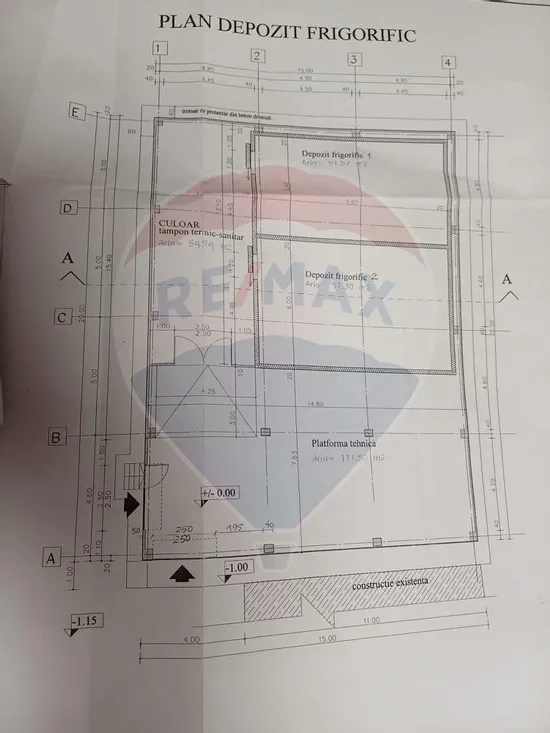Industrial Space-Cold Storage
Industrial space 275 sqm rent in Hall, Bucuresti Ilfov, Bragadiru, Nord-Est - vezi locația pe hartă
ID: RMX152674
Property details
- Rooms: 3 rooms
- Surface land: 150 sqm
- Surface built: 310 sqm
- Surface unit: sqm
- Landmark: ESSENTIA
- Bathrooms: 1
- Availability: Immediately
- Parking spots: 4
- Verbose floor:
- Surface office: 90 sqm
- Surface useable: 275 sqm
- Property type: Hall
- Building construction year: 2004
Facilities
- Other features: Auto access
- Other features for industrial space: Truck access, Three-phase electric power, Partitioning possible
- Street amenities: Asphalt, Concrete, Street lighting, Public transport
- Land amenities: Water, Sewage, Electricity
Description
General description of the industrial space
This industrial space has a total usable area of 275 m² and is designed to accommodate various logistics and commercial activities, including the storage of goods requiring controlled temperature and administrative spaces. The space is intelligently compartmentalized, ensuring optimal functionality for operational needs.
Space partitioning
1. Cold rooms (2 rooms) - 108 m² total
• The space has two cold rooms, designed for the storage of perishable goods or goods that require controlled temperature. These rooms have a cumulative area of 108 m², providing a generous storage capacity for products such as food, medicines, or other temperature-sensitive products.
2. Office areas (3 offices) - 90 m² total
• For administrative activities, the space is equipped with three offices totaling 90 m². Each office is bright and well-ventilated, making it ideal for administrative staff, such as warehouse managers, logistics staff, or for business coordination activities.
3. Buffer zone for cold rooms
• The space also includes a buffer zone for temporary storage activities for goods that do not require controlled temperature. It is located next to the cold rooms, facilitating quick and efficient staff access and quick handling of goods.
Outdoor facilities
1. Parking spaces - 150 m² total
• Outside, the space includes an area of 150 m² dedicated to parking, with ample spaces for employees' cars, but also for the access of large vehicles (trucks). Access is easy for vehicles of all types, allowing for efficient loading and unloading.
2. Access for large and small vehicles
• The space is configured to allow easy access for commercial vehicles of various sizes, from cars to trucks and trucks, thus facilitating fast and efficient loading and unloading operations.
Security
• Permanent security
• The space benefits from permanent security provided by a specialized security company, providing security for both the stored goods and the staff present on site. The security system can include video monitoring and regular patrols, to guarantee increased protection of the entire perimeter.
Conclusion
This 275 m² industrial space is well compartmentalized and equipped with essential facilities for carrying out various activities, from cold storage to administrative operations. With access for vehicles of all sizes and permanent security, the space offers excellent conditions for companies in various industries, such as food retail, logistics or the distribution of perishable products.

Descoperă puterea creativității tale! Cu ajutorul instrumentului nostru de House Staging
Virtual, poți redecora și personaliza GRATUIT orice cameră din proprietatea de mai sus.
Experimentează cu mobilier, culori, texturi si stiluri diverse si vezi care dintre acestea ti se
potriveste.
Simplu, rapid și distractiv – toate acestea la un singur clic distanță. Începe acum să-ți amenajezi virtual locuința ideală!
Simplu, rapid și distractiv – toate acestea la un singur clic distanță. Începe acum să-ți amenajezi virtual locuința ideală!
Fiecare birou francizat RE/MAX e deținut și operat independent.

