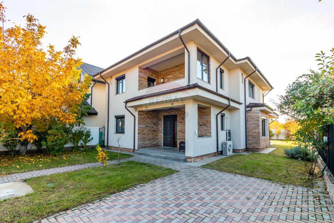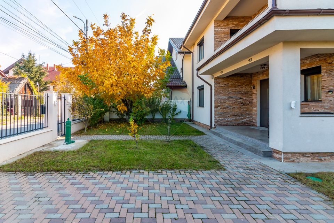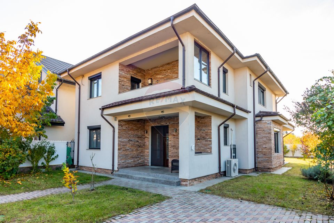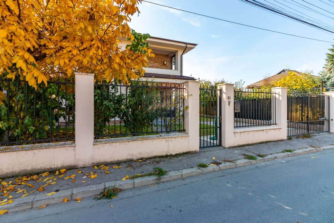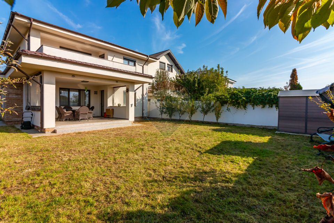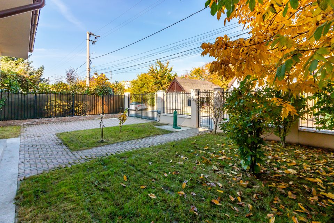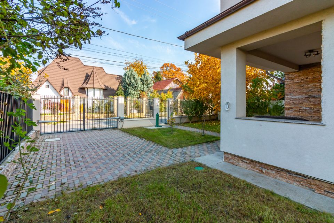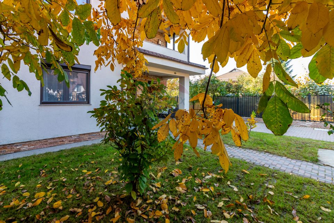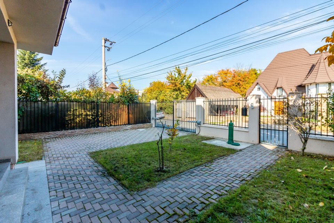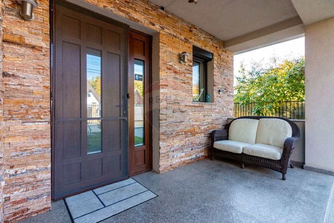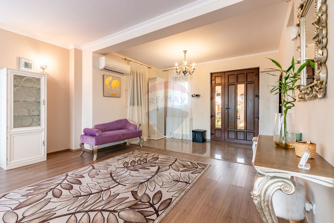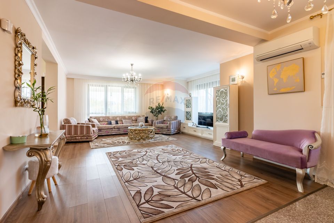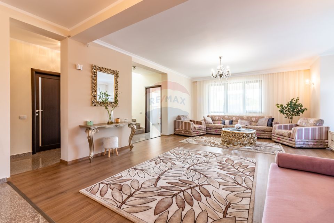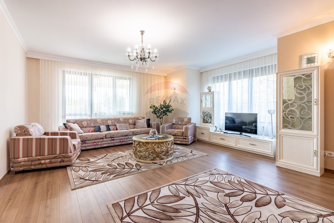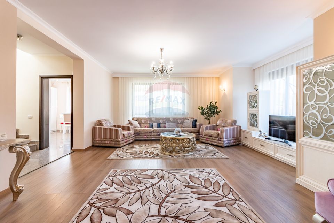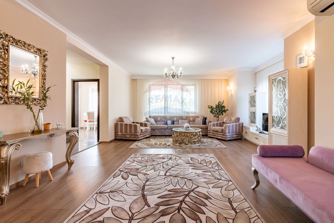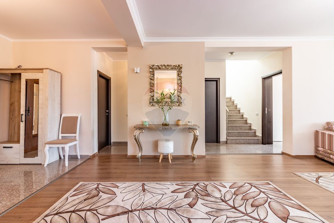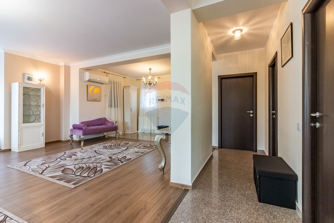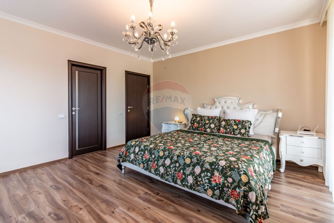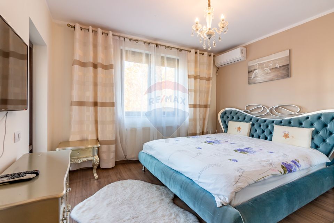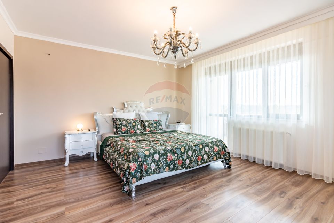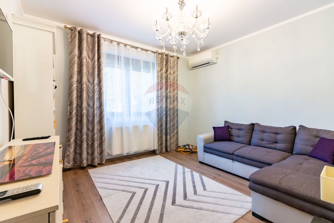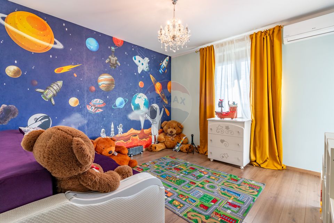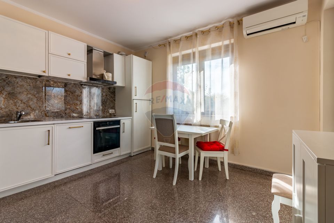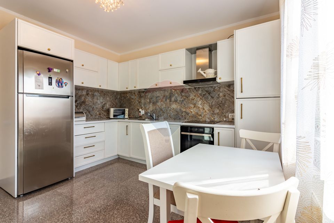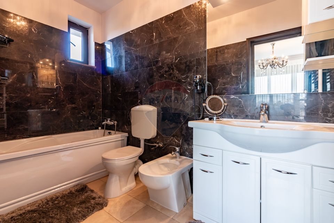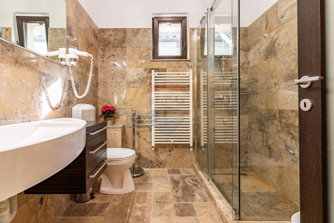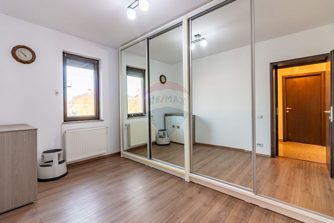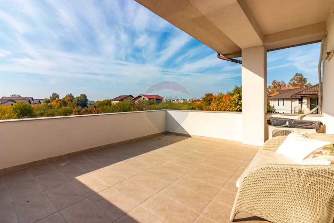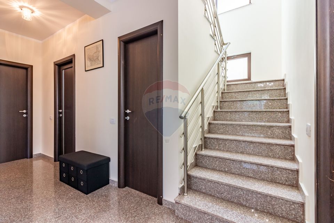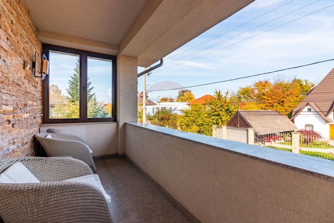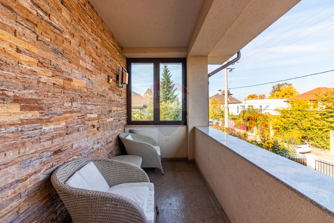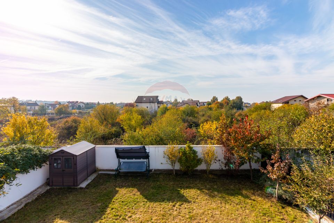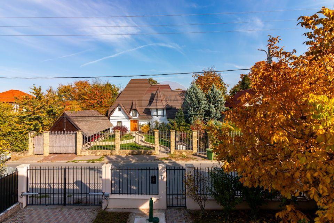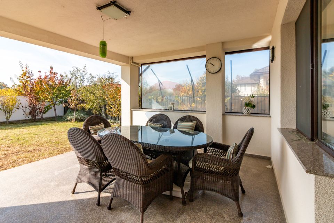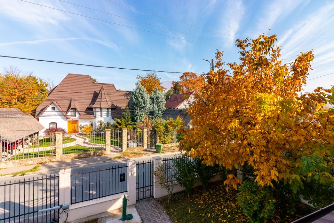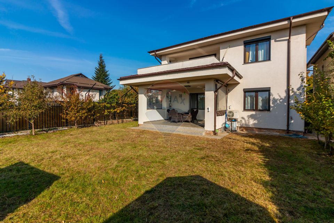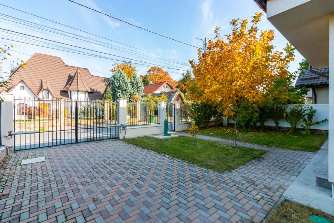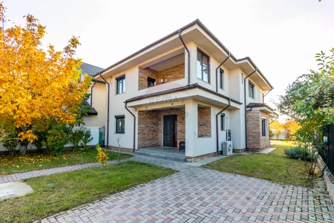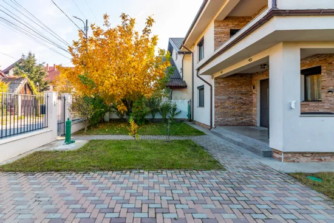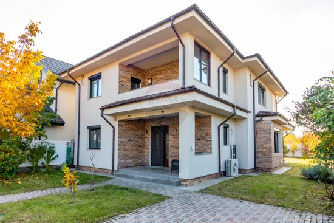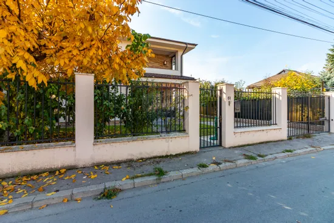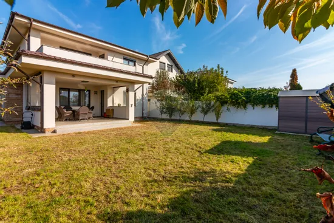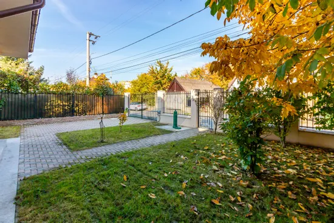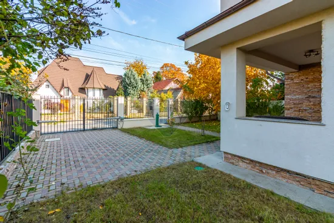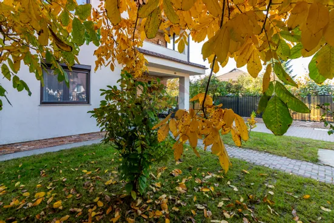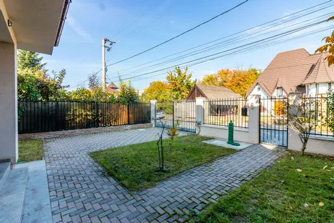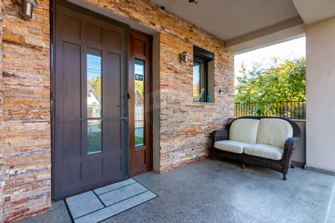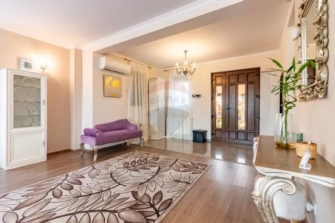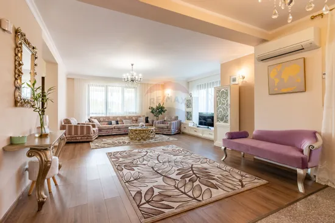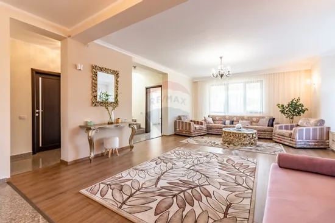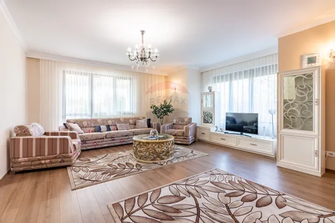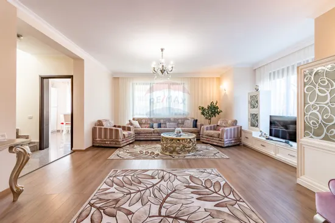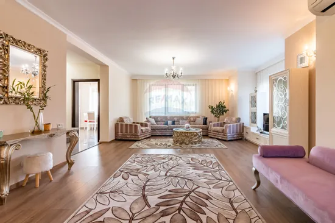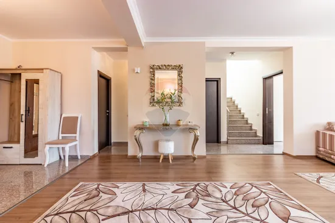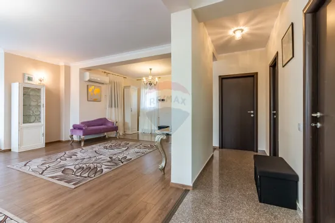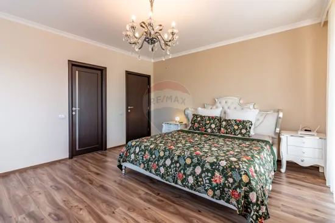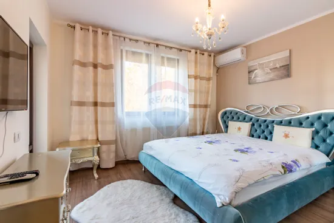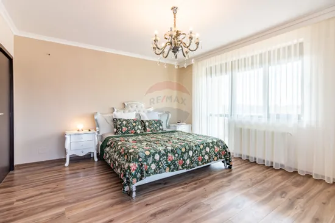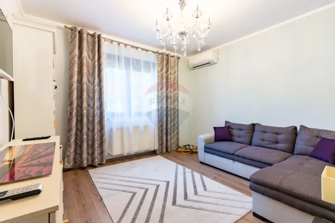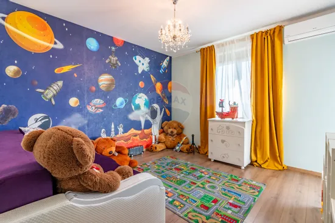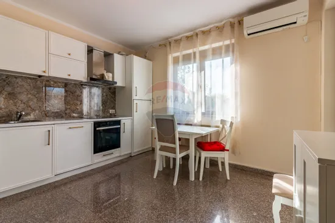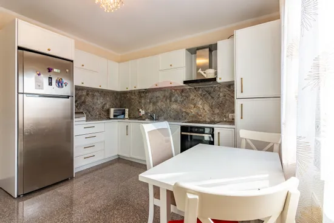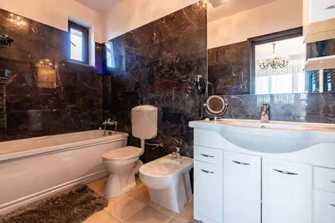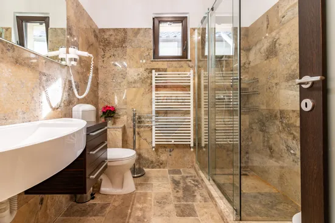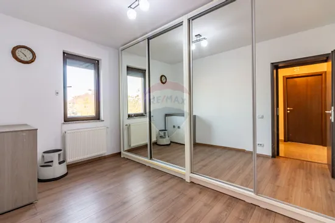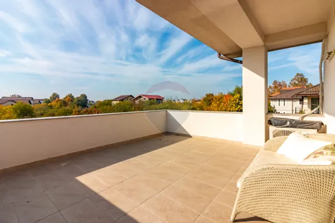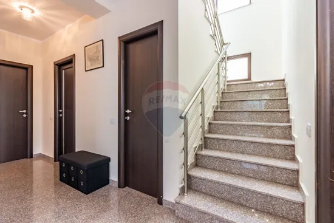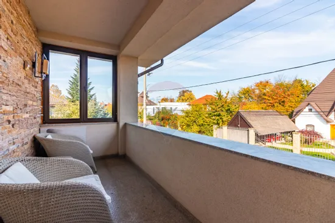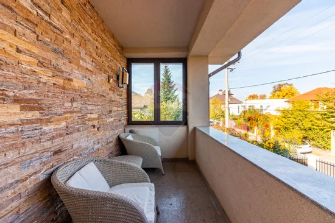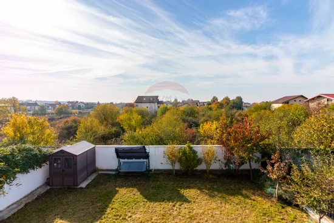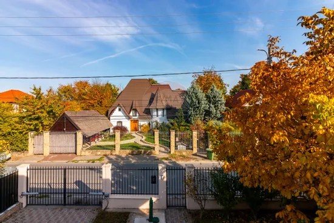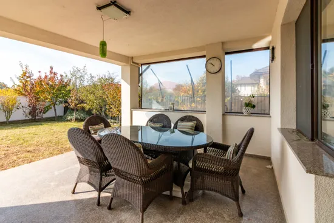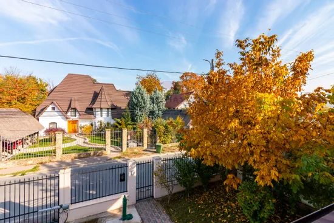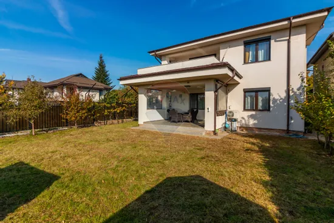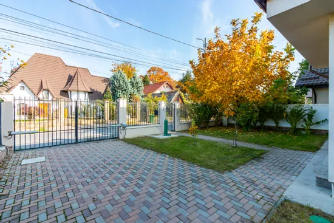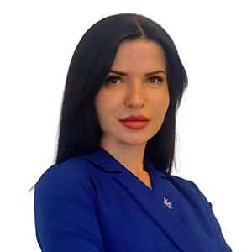House/Villa 5 rooms GF+1E Mogosoaia/Martha Bibescu
House/Villa 5 rooms sale in Bucuresti Ilfov, Mogosoaia - vezi locația pe hartă
ID: RMX152365
Property details
- Rooms: 5 rooms
- Surface land: 500 sqm
- Footprint: 135
- Surface built: 285 sqm
- Surface unit: sqm
- Bedrooms: 4
- Kitchens: 1
- Landmark:
- Terraces: 2
- Balconies: 2 balconies
- Bathrooms: 3
- Villa type: Individual
- Polish year: 2022
- Availability: Immediately
- Parking spots: 2
- Verbose floor: P+1E+Pod
- Interior condition: Ultrafinisat
- Building floors: 1
- Surface useable: 223 sqm
- Construction type: Concrete
- Stage of construction: Completed
- Building construction year: 2017
Facilities
- Other spaces: Yard
- Street amenities: Asphalt, Street lighting, Public transport
- Architecture: Hone, Parquet
- Kitchen: Furnished, Equipped
- Miscellaneous: Remote control vehicle access gate
- Features: Air conditioning, Stove, Fridge, Washing machine, Dishwasher, Staircase, TV
- Property amenities: Dressing
- Windows: PVC
- IT&C: Internet, Telephone
- Thermal insulation: Outdoor
- Furnished: Complete
- Walls: Ceramic Tiles, Washable paint
- Rollers / Shutters: Aluminum
- Safety and security: Alarm system
- Heating system: Radiators, Central heating
- General utilities: Water, CATV, Electricity, Gas
- Interior doors: Wood
- Front door: Wood
Description
The best location in Mogosoaia, the most beautiful house, the best compartmentalized, the best location of the construction in the field, the best neighborhoods!
Are you looking for a house in the area? Come and see it and you will convince yourself that it is what you are looking for!
The house was built in 2017 on a plot of land with an area of 500 sqm and was efficiently located in the geometry of the land, so that in front of the house a pedestrian and car access area has been preserved, and the back of the house is a generous and intimate courtyard.
The ground floor is intended for the living area, with a spacious living room, a closed kitchen from which you have access to a covered terrace that connects to the backyard of the house and a room that can be an office or an additional bedroom.
Upstairs there are 3 bedrooms and a dressing room (which can also be converted as a destination) and 2 bathrooms (one with exclusive access from the master bedroom). Both towards the street and towards the backyard there is a balcony, where you can drink your morning coffee if you don't want to go down to the yard.
Above the 1st floor there is an attic where you can store what you rarely use.
All windows have electrically operated roller shutters.
The usable area of the house is 165 sqm, plus the ground floor terrace and balconies.
A bright home, where you feel at home when you cross its threshold, a house that can be yours!
Contact me and come see her!

Descoperă puterea creativității tale! Cu ajutorul instrumentului nostru de House Staging
Virtual, poți redecora și personaliza GRATUIT orice cameră din proprietatea de mai sus.
Experimentează cu mobilier, culori, texturi si stiluri diverse si vezi care dintre acestea ti se
potriveste.
Simplu, rapid și distractiv – toate acestea la un singur clic distanță. Începe acum să-ți amenajezi virtual locuința ideală!
Simplu, rapid și distractiv – toate acestea la un singur clic distanță. Începe acum să-ți amenajezi virtual locuința ideală!
Fiecare birou francizat RE/MAX e deținut și operat independent.

