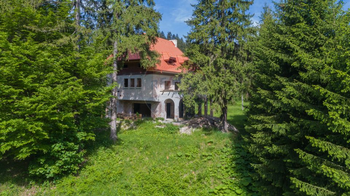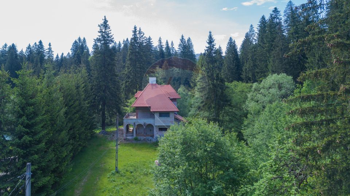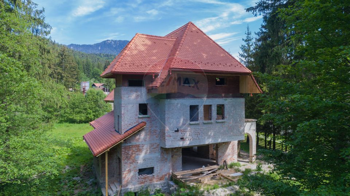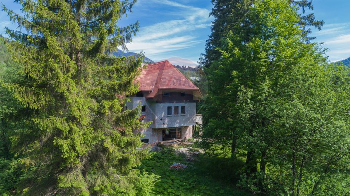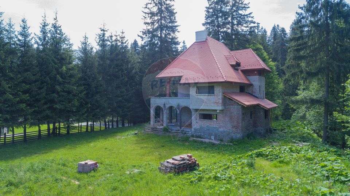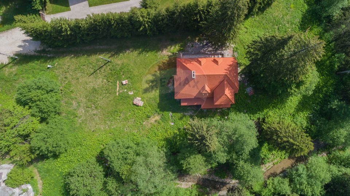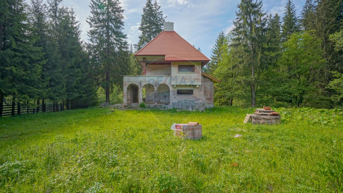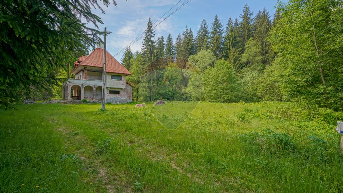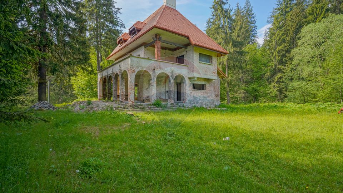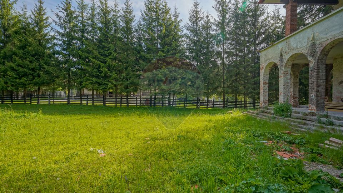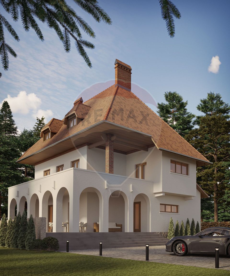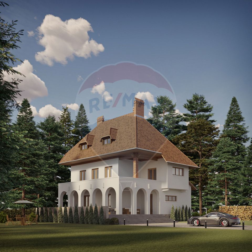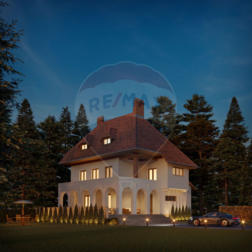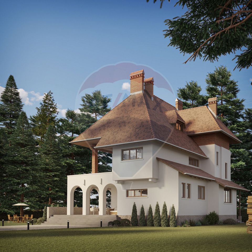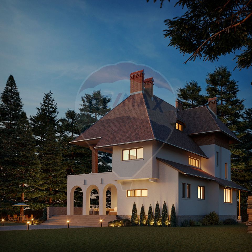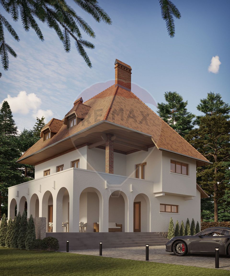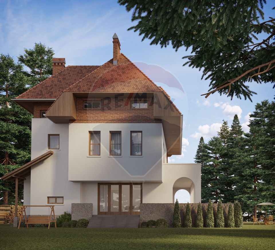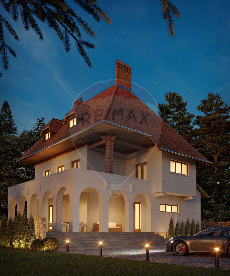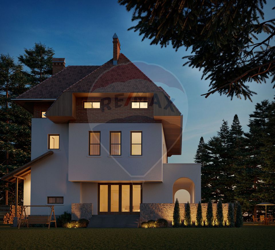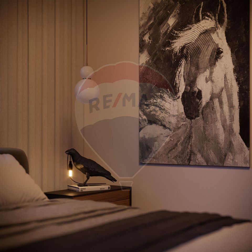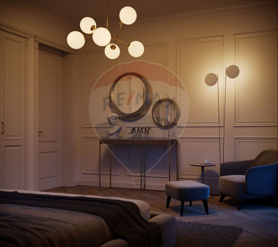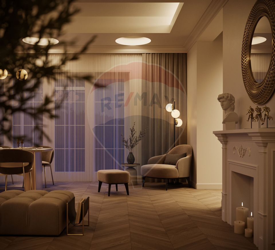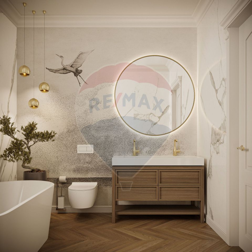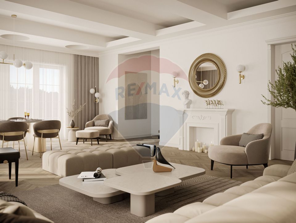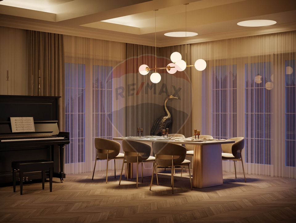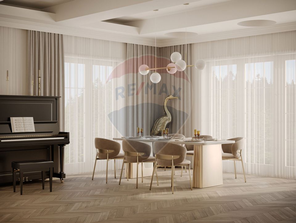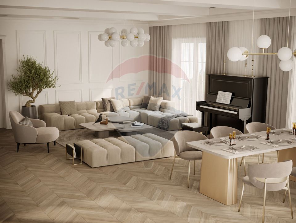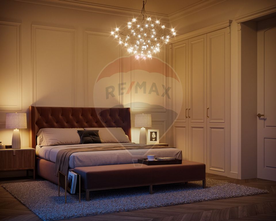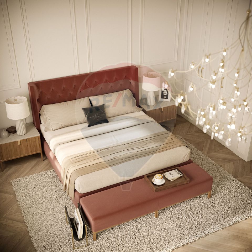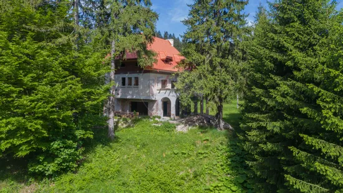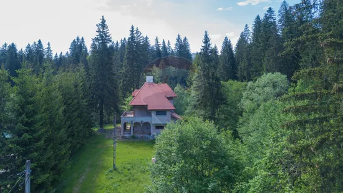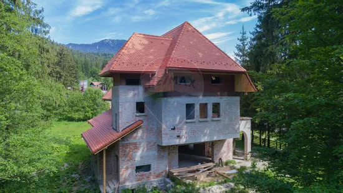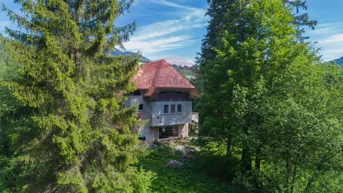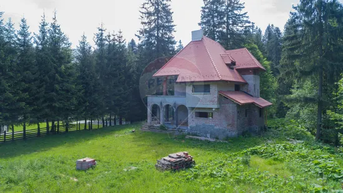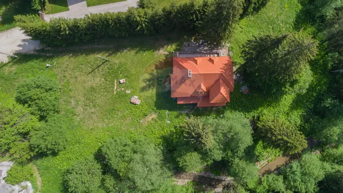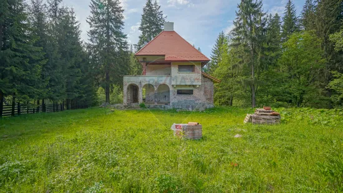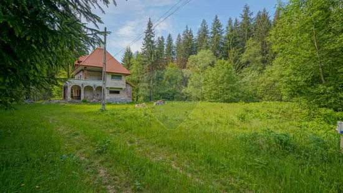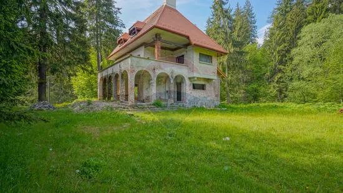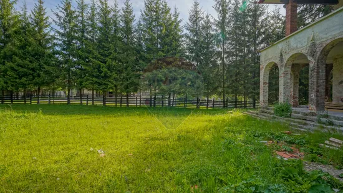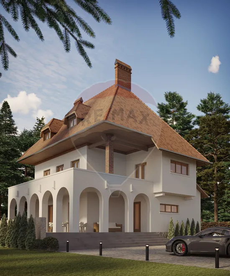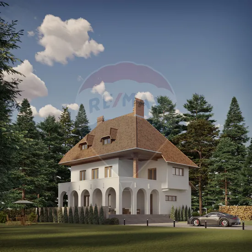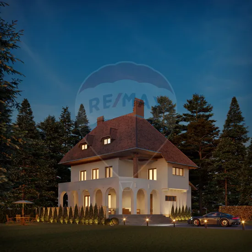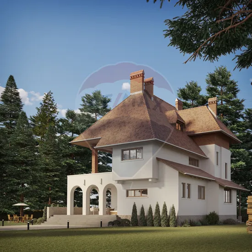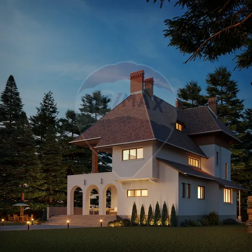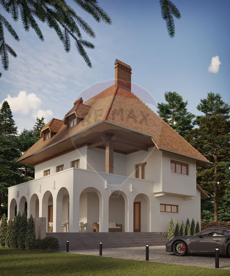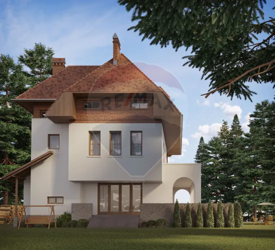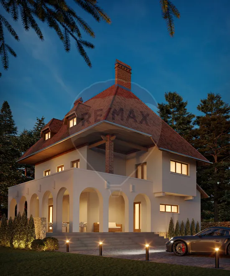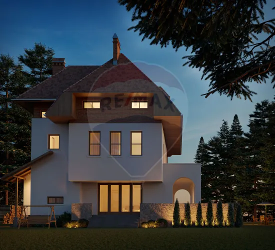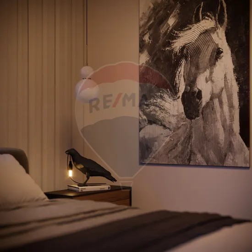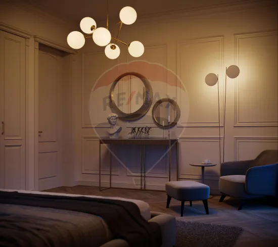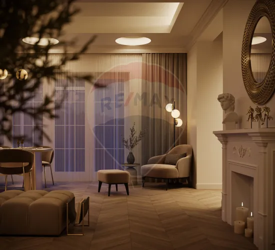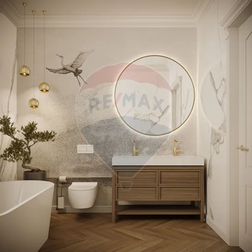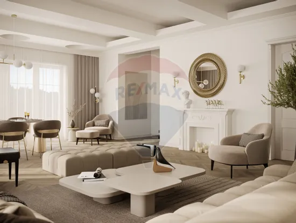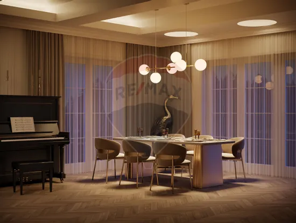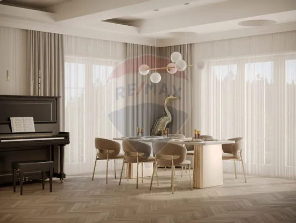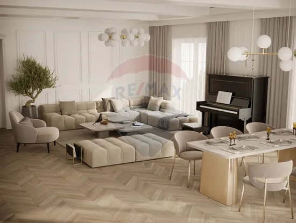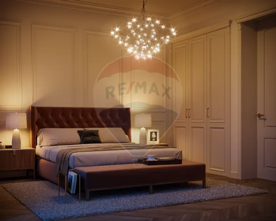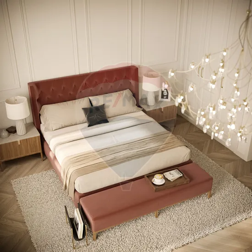Permanent residence or holiday home? Brasov, Timisul de Sus
House/Villa 8 rooms sale in Brasov, Exterior Sud - vezi locația pe hartă
ID: RMX151410
Property details
- Rooms: 8 rooms
- Surface land: 3175 sqm
- Footprint: 200
- Surface built: 450 sqm
- Surface unit: sqm
- Roof: Tile
- Bedrooms: 6
- Kitchens: 1
- Landmark:
- Terraces: 2
- Balconies: 1 balcony
- Bathrooms: 5
- Villa type: Individual
- Surface yard: 2925 sqm
- Availability: Immediately
- Parking spots: 10
- Verbose floor: 1S+P+1E+Pod+M
- Interior condition: Requires renovation
- Building floors: 1
- Openings length: 50
- Surface useable: 360 sqm
- Construction type: Bricks
- Stage of construction: Requires renovation
- Building construction year: 1940
Facilities
- Street amenities: Asphalt, Street lighting, Public transport
- IT&C: Internet, Telephone
- General utilities: Water, CATV, Electricity
Description
The Alexandrescu Family Villa, Timișul de Sus, Brașov
Around 1940, lawyer Sever Alexandrescu and his wife, Eufronia Maria, made a brief stop on the road descending from Predeal to Brașov, near the village of Timișul de Sus. In a small clearing bordered by the Timiș River, they decided to build a small manor, a holiday home, where they could retreat from Bucharest on warm summer days to enjoy the fresh mountain air. In winter, they could fully experience the charm of the holidays in this fairytale setting.
However, the times did not allow them much enjoyment, as the manor was requisitioned around 1948 by the “Tudor Vladimirescu” Debrețin Armored Division and later used by various state institutions until 2009, when one of the heirs finally managed to regain possession of the property.
Today, the building bears the marks of time yet retains its old charm, waiting for a skilled hand to restore it to its intended purpose.
The Property:
On a plot of approximately 3,100 square meters, at the heart of the courtyard, the villa, built in an interwar architectural style, stands grandly with a total developed area of over 400 square meters, featuring a basement, ground floor, first floor, and attic.
Looking back to the 1940s, architects of the time devised some of the most interesting and practical layouts for such properties. Even today, many of these spaces remain highly functional and useful.
The basement, initially conceived as a supply storage area, could be transformed today into a wine cellar, complete with a dining area for guests, or perhaps a recreational space with a billiards table or a home cinema.
The ground floor, perhaps the most cherished part of the house, opens with a nearly 50-square-meter living room, with large windows opening onto two outdoor terraces, ideal spots to create lasting memories. In addition, there are two small rooms suitable as offices, a bathroom, and the main staircase leading to the upper floor directly from the living room. Considering the era in which the property was built, there’s also a service staircase, separated from the main elements, connecting all three levels of the building.
The first floor, with a fully partitioned layout, offers three bedrooms and two bathrooms. Although this floor seems primarily designed for nighttime relaxation, the exterior terrace, accessible directly from two of the rooms, provides a peaceful spot to enjoy the view, fresh air, or the gentle murmur of the Timiș River bordering the outer courtyard.
The attic accommodates two bedrooms, but with a bit of imagination, it could provide additional space, serving as another bedroom, a secluded library, or any other purpose.
The property requires restoration work.

Descoperă puterea creativității tale! Cu ajutorul instrumentului nostru de House Staging
Virtual, poți redecora și personaliza GRATUIT orice cameră din proprietatea de mai sus.
Experimentează cu mobilier, culori, texturi si stiluri diverse si vezi care dintre acestea ti se
potriveste.
Simplu, rapid și distractiv – toate acestea la un singur clic distanță. Începe acum să-ți amenajezi virtual locuința ideală!
Simplu, rapid și distractiv – toate acestea la un singur clic distanță. Începe acum să-ți amenajezi virtual locuința ideală!
Fiecare birou francizat RE/MAX e deținut și operat independent.

