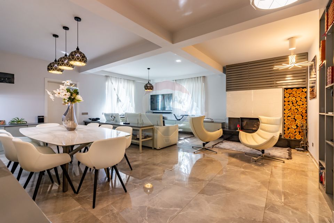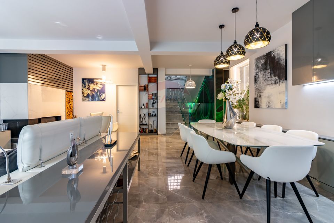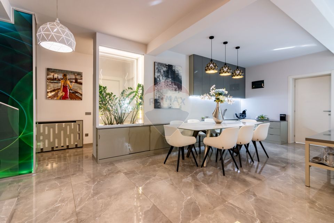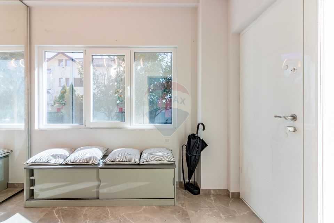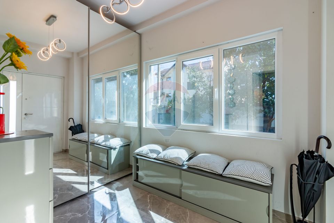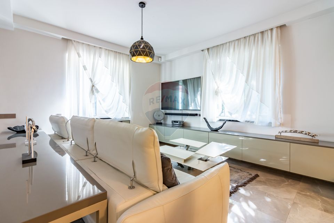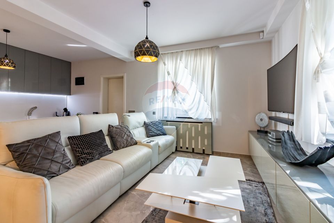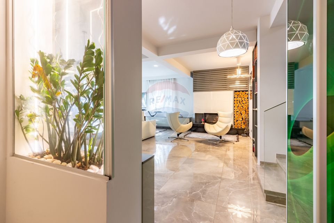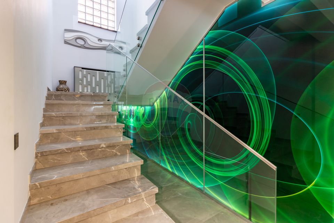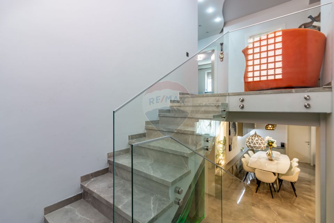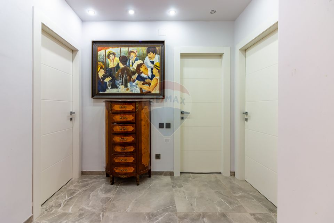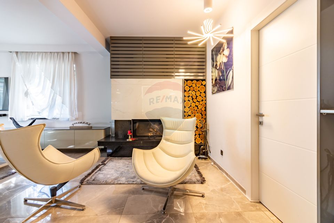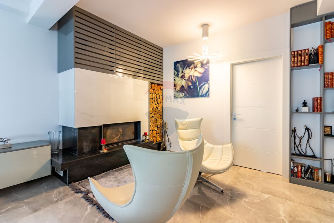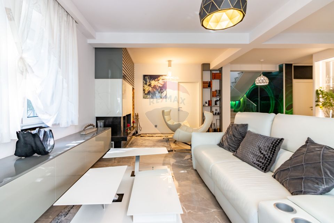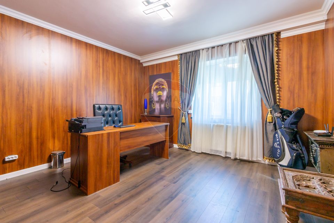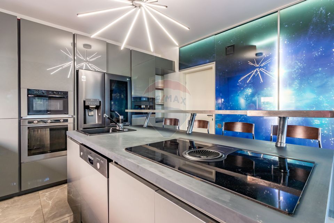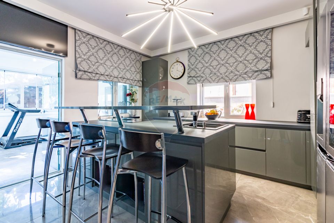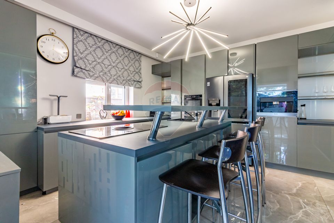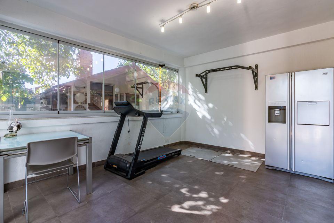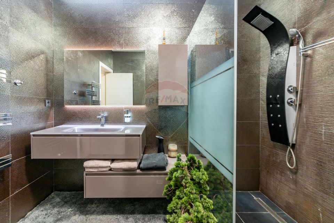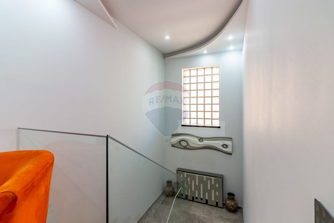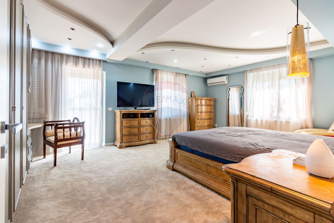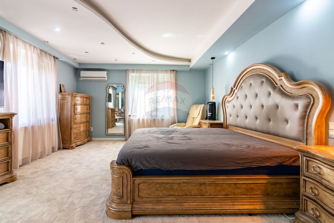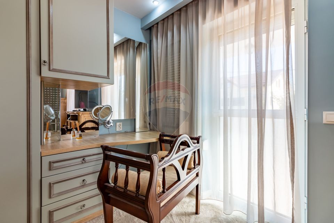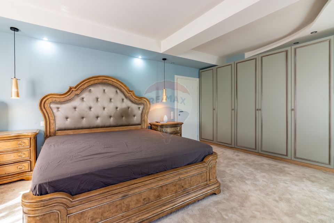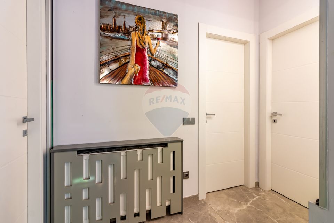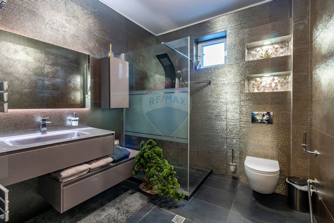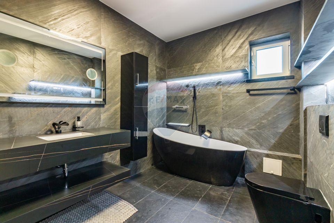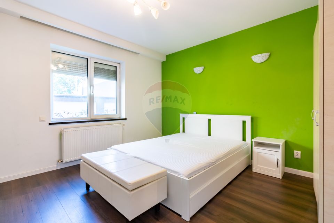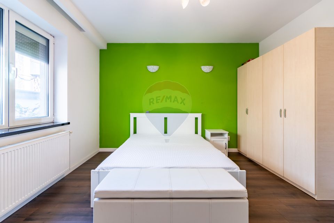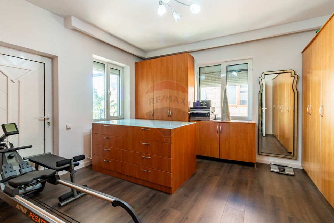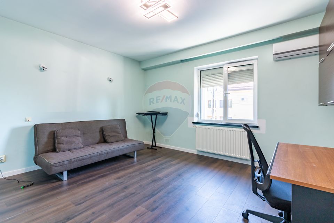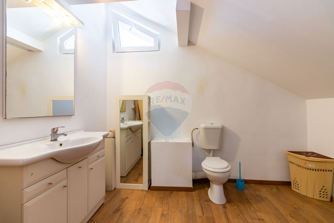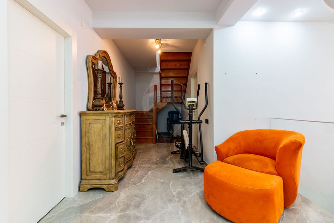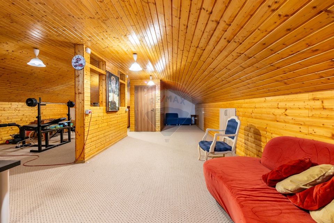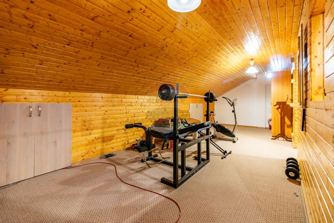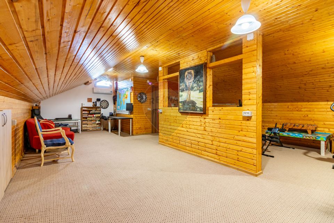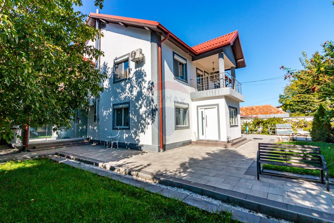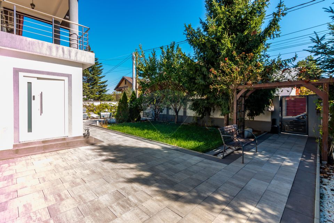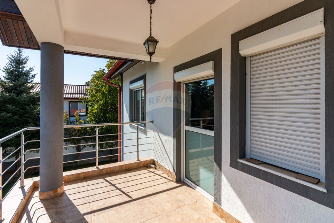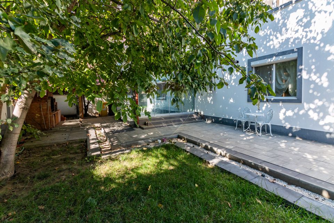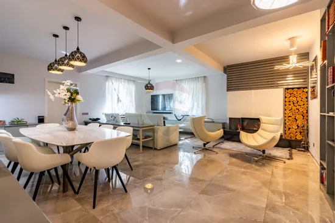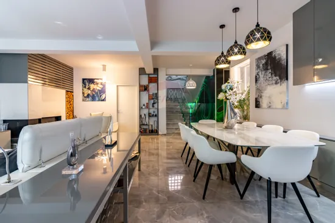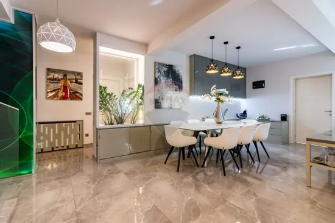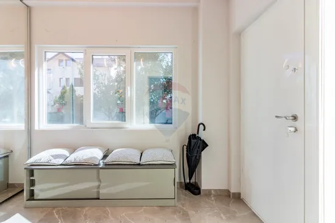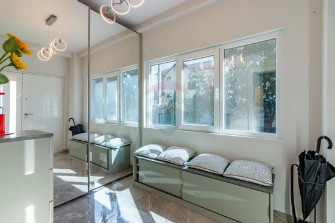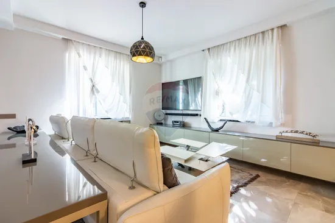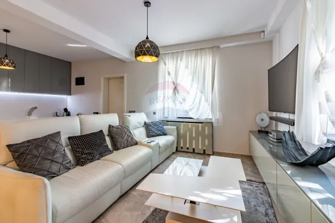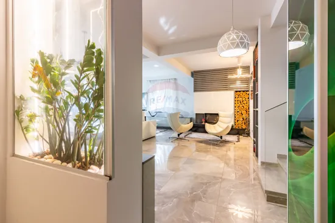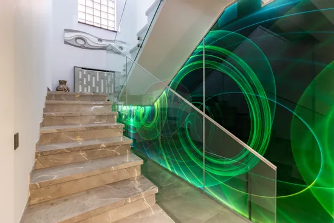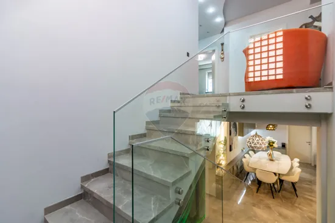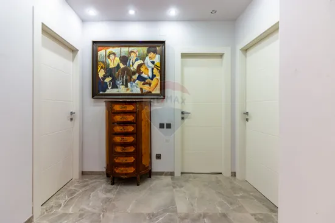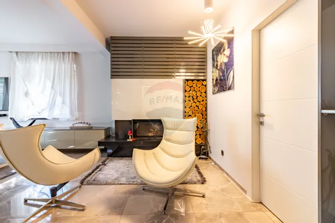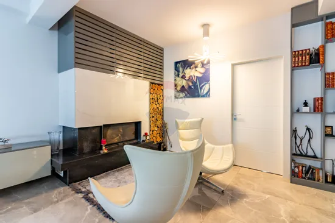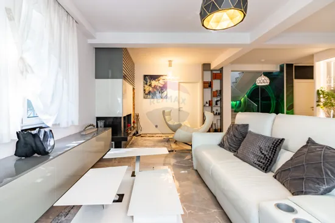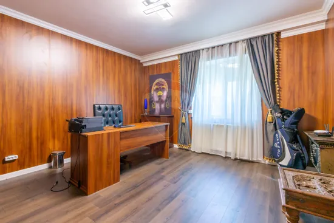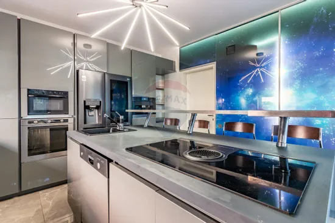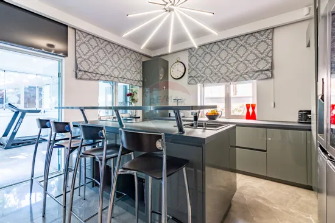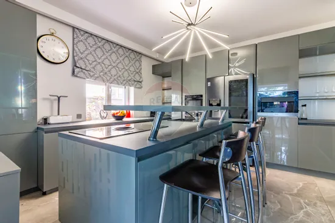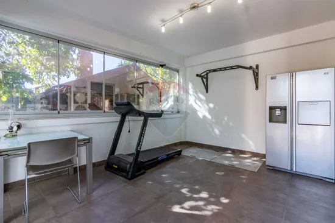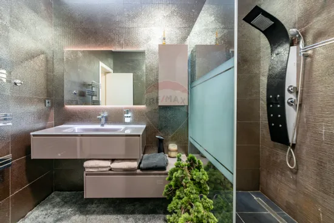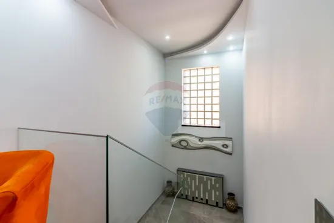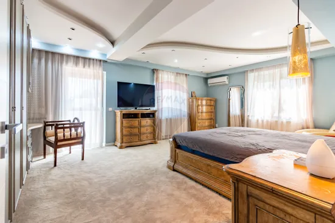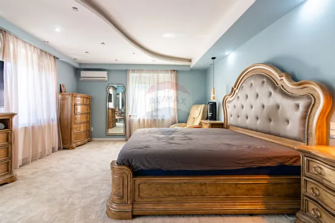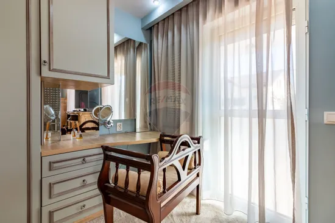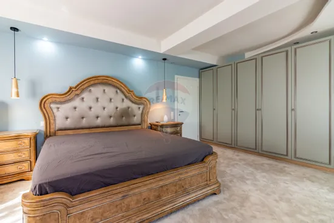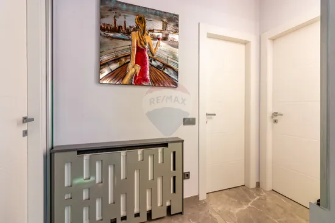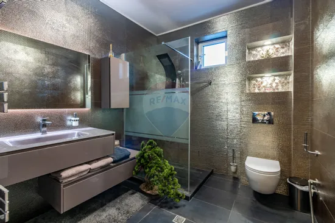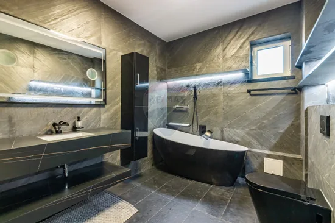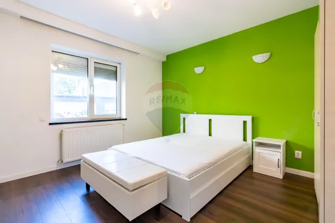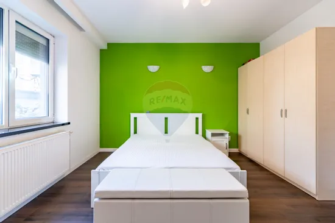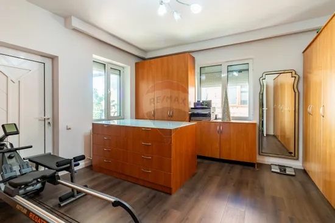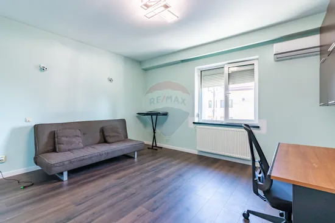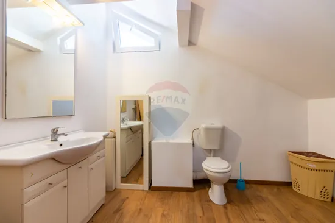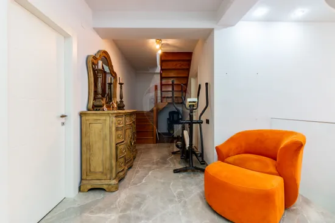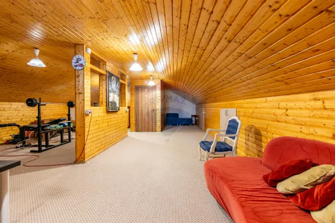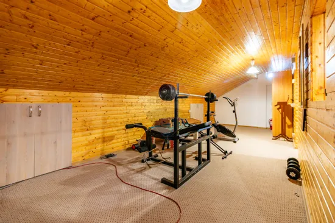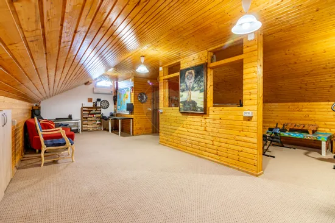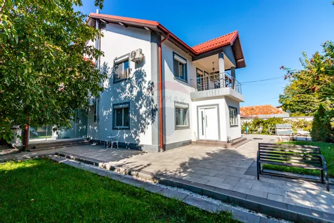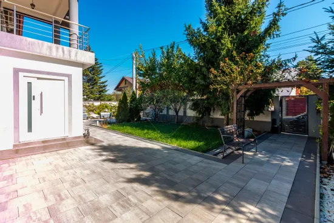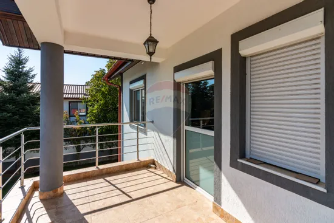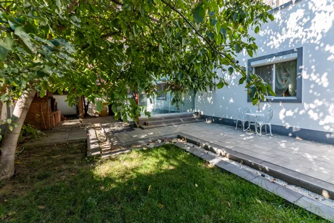Villa 8 rooms | Generous Court | premium finishes | 5 min OMV Pipera
House/Villa 8 rooms sale in Bucuresti, Pipera - vezi locația pe hartă
ID: RMX151370
Property details
- Rooms: 8 rooms
- Surface land: 550 sqm
- Footprint: 138
- Surface built: 360 sqm
- Surface unit: sqm
- Garages: 1
- Bedrooms: 4
- Kitchens: 1
- Landmark: Bulevardul Pipera, OMV Pipera,
- Terraces: 3
- Balconies: 3 balconies
- Bathrooms: 3
- Villa type: Individual
- Polish year: 2020
- Availability: Immediately
- Parking spots: 4
- Verbose floor: 1S+P+1E+M
- Interior condition: Ultrafinisat
- Building floors: 1
- Surface useable: 269 sqm
- Construction type: Concrete
- Stage of construction: Completed
- Building construction year: 2004
Facilities
- Other spaces: Yard, Garden, Irrigation, Basement, Service closet
- Street amenities: Asphalt, Street lighting, Public transport
- Kitchen: Furnished, Equipped
- Meters: Electricity meter, Gas meter
- Features: Air conditioning, Stove, Fridge, Washing machine, Dishwasher, Staircase, Fireplace
- Property amenities: Roof, Dressing
- Appliances: Hood
- Windows: PVC
- IT&C: Internet, Telephone
- Thermal insulation: Outdoor
- Furnished: Partial
- Walls: Ceramic Tiles, Washable paint
- Rollers / Shutters: PVC
- Heating system: Building boiler
- General utilities: Water, Sewage, CATV, Electricity, Gas
- Interior doors: MDF, Glass
- Front door: Metal
Description
Discover an oasis of tranquility and comfort in the heart of Pipera! This remarkable property, located on Erou Vlăsceanu Dumitru Street, offers you the privacy and space you need, away from the urban hustle and bustle, but still only 5 minutes from OMV Pipera and the American School. With easy access to the entire northern area of Bucharest, this house is the perfect combination of comfort, good location and accessibility.
Features:
- Land area: 550 sqm
- Structure: B+GF+E+M (basement, ground floor, first floor, attic)
- Footprint: 138 sqm
- Total area: 380 sqm
- Usable area: 268.5 sqm
- Garage: 25 sqm
- Opening to the street: 22 meters,
- Year of construction: 2005, with major improvements made in 2020, in high quality finishes and arrangement.
Comprising:
- 8 spacious rooms, perfectly compartmentalized for a large family: generous living room with wood-burning fireplace, elegant desk ideal for work-from-home, spacious dressing room, 4 bright bedrooms, open space attic, flexible for multiple uses, 3 bathrooms, 3 terraces that offer you relaxing outdoor spaces, outdoor BBQ area and grill, ideal for moments spent with family and friends.
Features and Benefits:
- 5kw solar panels, for energy efficiency, ensuring 100% energy consumption of the house.
- Generous yard, with mature vegetation and irrigation system.
- Excellent neighborhood, in a residential area appreciated for the tranquility and safety it offers.
- All utilities.
This house is ideal for a family looking for a house with a welcoming atmosphere, with airy and well-compartmentalized spaces, a generous yard that offers a corner of nature in the heart of the city, safety in an excellent area and with good neighborhood in the North of Bucharest.
We accept exchange of real estate with apartment in villa, renovated, central area of Bucharest.
For more details and to discover all the advantages of this property you can contact me by phone.
Energy performance characteristics:
- energy class A;
- total specific primary energy consumption: 169.18
- CO_2 equivalent emissions index: 34.59;
- Total specific energy consumption from renewable sources: 0

Descoperă puterea creativității tale! Cu ajutorul instrumentului nostru de House Staging
Virtual, poți redecora și personaliza GRATUIT orice cameră din proprietatea de mai sus.
Experimentează cu mobilier, culori, texturi si stiluri diverse si vezi care dintre acestea ti se
potriveste.
Simplu, rapid și distractiv – toate acestea la un singur clic distanță. Începe acum să-ți amenajezi virtual locuința ideală!
Simplu, rapid și distractiv – toate acestea la un singur clic distanță. Începe acum să-ți amenajezi virtual locuința ideală!
Fiecare birou francizat RE/MAX e deținut și operat independent.

