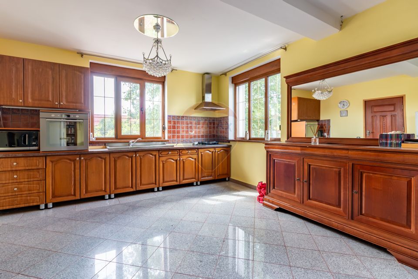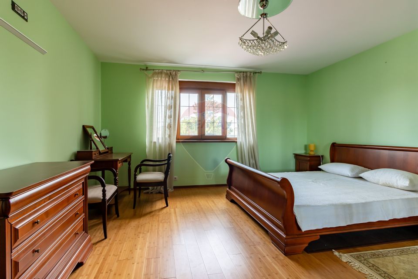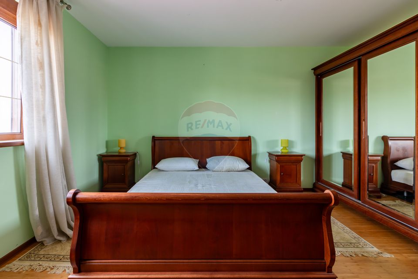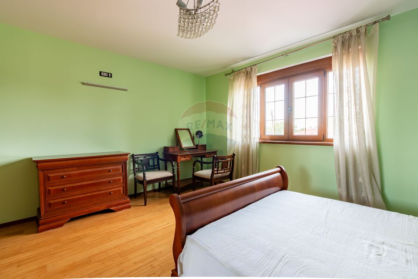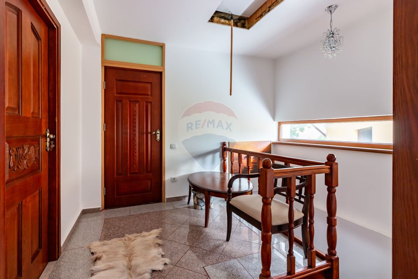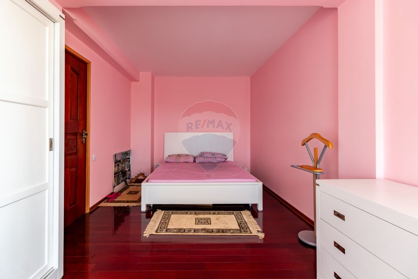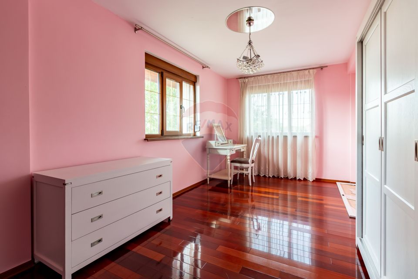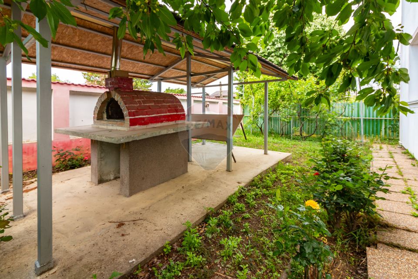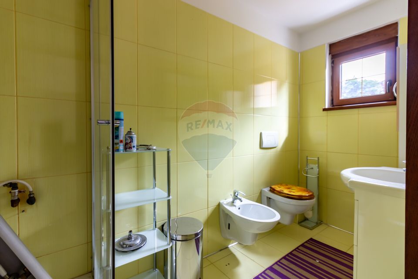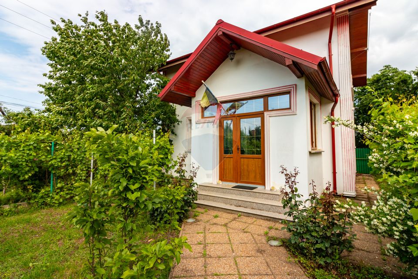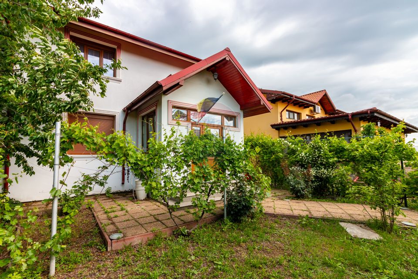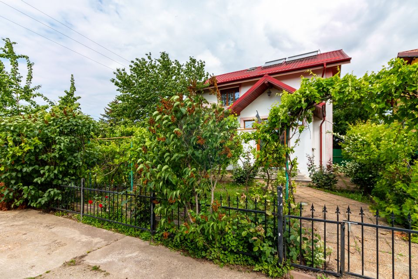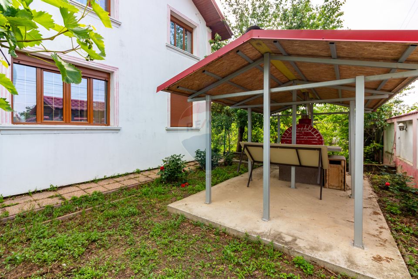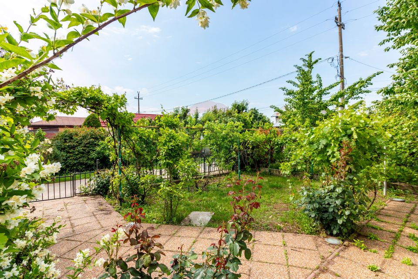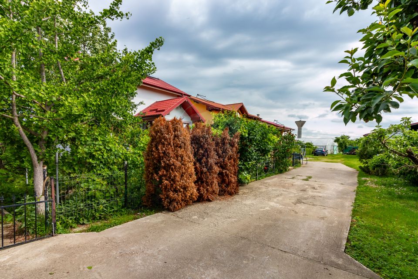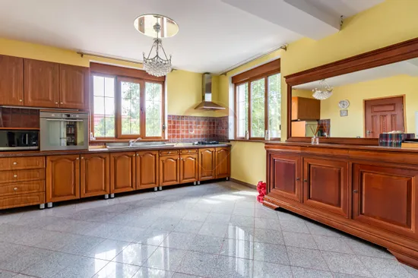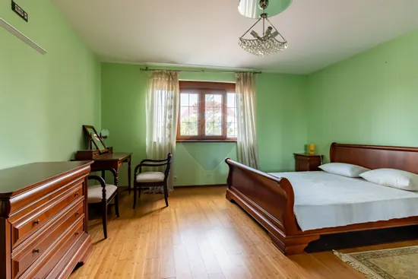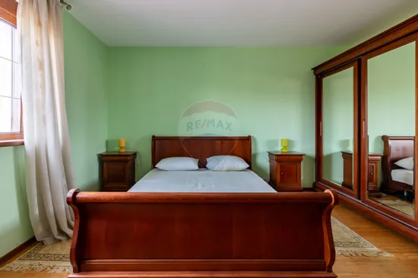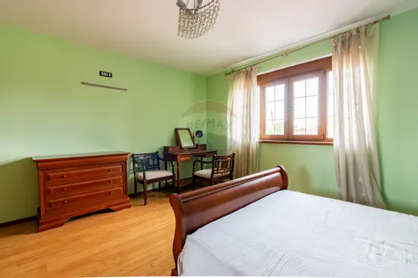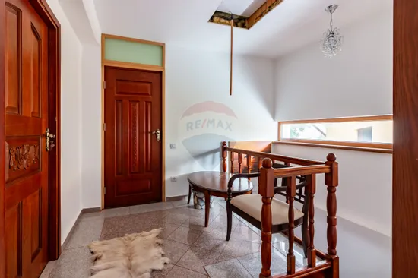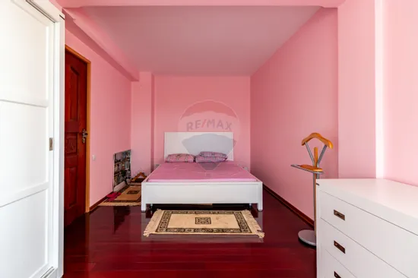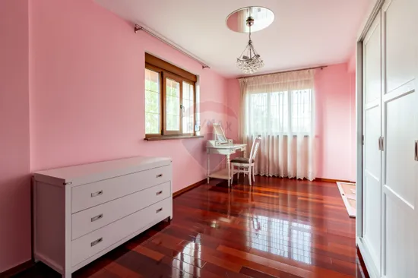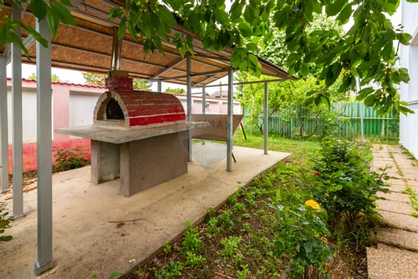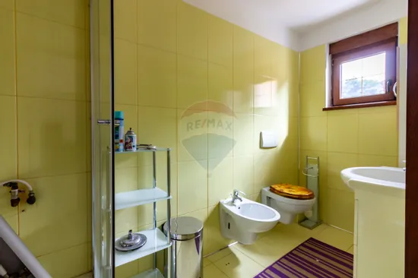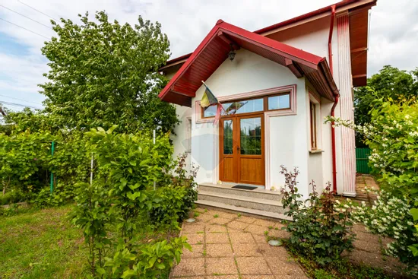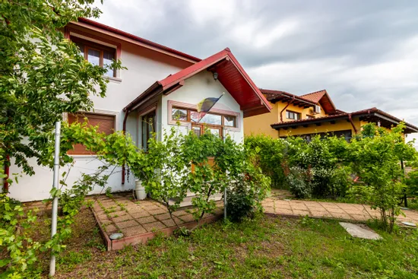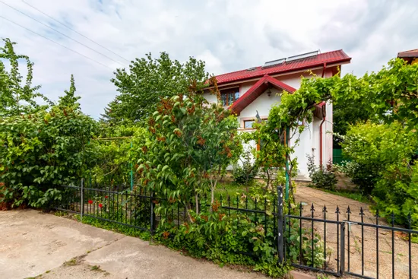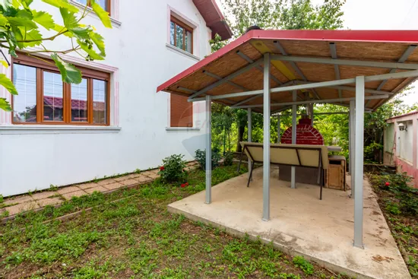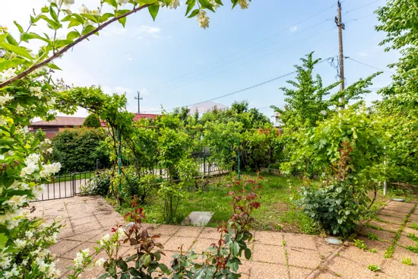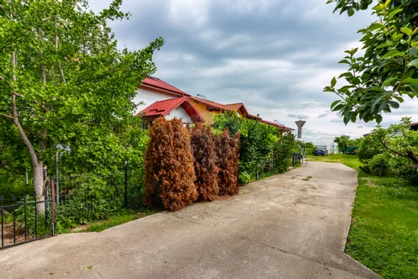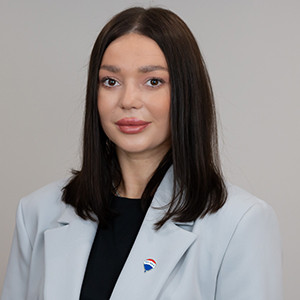3 room House / Villa for sale, Central area
House/Villa 3 rooms sale in Giurgiu, Bolintin-Vale, Central - vezi locația pe hartă
ID: RMX150679
Property details
- Rooms: 3 rooms
- Surface land: 2247 sqm
- Surface built: 131 sqm
- Surface unit: sqm
- Garages: 1
- Bedrooms: 2
- Kitchens: 1
- Landmark:
- Bathrooms: 2
- Villa type: Individual
- Polish year: 2012
- Surface yard: 2147 sqm
- Availability: Immediately
- Verbose floor: P+1E+Pod
- Interior condition: Finisat clasic
- Building floors: 1
- Openings length: 22
- Surface useable: 140 sqm
- Stage of construction: Finisat
- Building construction year: 2012
Facilities
- Other spaces: Basement
- Other features for industrial space: Three-phase electric power
- Street amenities: Asphalt, Street lighting, Public transport
- Features: Air conditioning, Stove, Fridge, Staircase, TV
- Appliances: Hood
- Furnished: Complete
- Heating system: Building boiler, Central heating
- General utilities: Sewage, Electricity
Description
I offer for sale this individual house built with attention to detail, which is the perfect home for a family looking for a refuge from the urban hustle and bustle.
The house is located in Bolintin Vale and has about 140 usable sqm, with a generous yard totaling 2200 sqm.
Next to the house that is being sold there are two other houses that have different owners and different plots of land.
In total there are 3 plots of land belonging to this property plus an access road.
The first plot of land, on which the house is built, has an area of 326 sqm and an opening of 20 sqm.
The second plot of land has an area of 310 sqm and is opposite the house (here you can park and store things in the built annex).
The third lot represents the garden with fruit trees (about 1500 sqm).
It is a detached house on 2 levels, completed in 2012, very well maintained, with 3 rooms and 2 bathrooms.
The ground floor consists of: spacious living room and open space kitchen, 1 bathroom and a technical room, hallway and upstairs we have 2 spacious and bright bedrooms, bathroom and hallway.
The villa is carefully designed in terms of partitioning so that you can enjoy the comfort of the generous spaces in each room. The position in the middle of nature gives you natural light throughout the day and a relaxing view of nature and the green area.
The building is equipped with a power plant as well as a gas power plant. Underfloor heating offers extra comfort and we have panels for water heating installed on the house.
Located in a quiet area of houses, this home offers an oasis of tranquility while remaining just a short distance from the urban area.
The house has many other assets that I invite you to discover at a viewing!

Descoperă puterea creativității tale! Cu ajutorul instrumentului nostru de House Staging
Virtual, poți redecora și personaliza GRATUIT orice cameră din proprietatea de mai sus.
Experimentează cu mobilier, culori, texturi si stiluri diverse si vezi care dintre acestea ti se
potriveste.
Simplu, rapid și distractiv – toate acestea la un singur clic distanță. Începe acum să-ți amenajezi virtual locuința ideală!
Simplu, rapid și distractiv – toate acestea la un singur clic distanță. Începe acum să-ți amenajezi virtual locuința ideală!
Fiecare birou francizat RE/MAX e deținut și operat independent.

