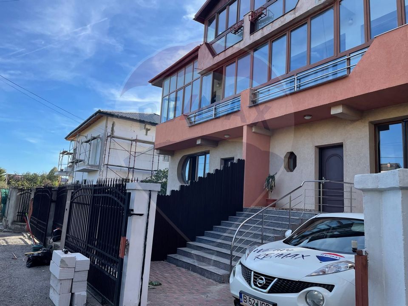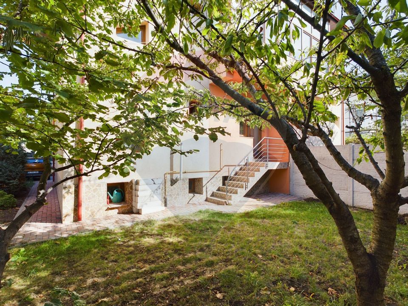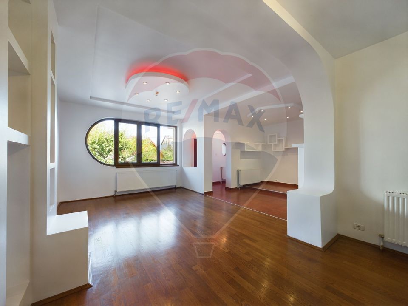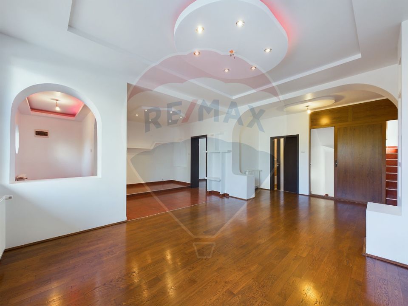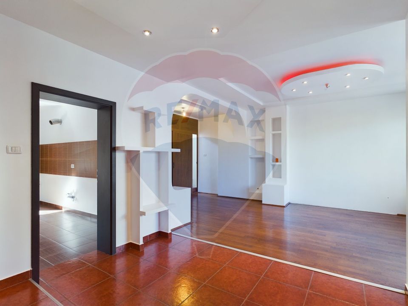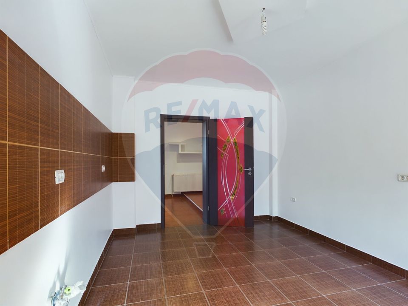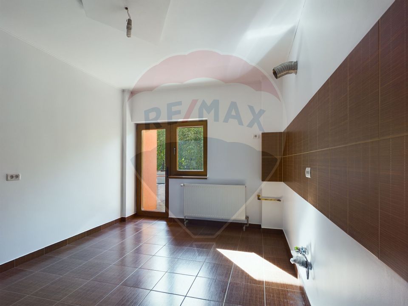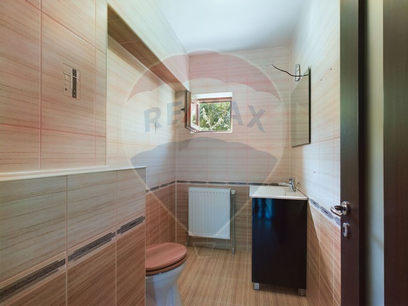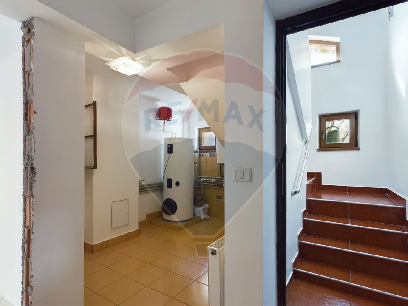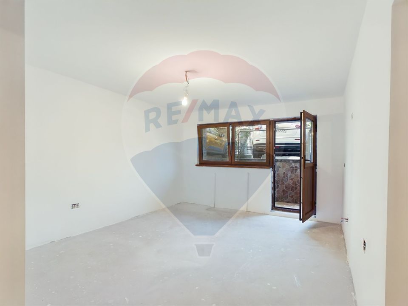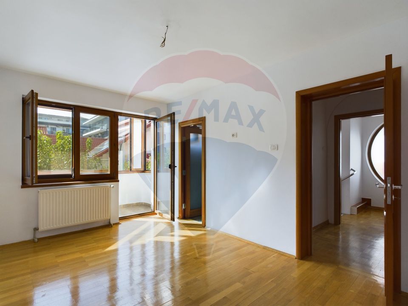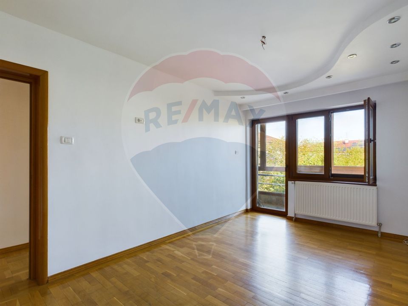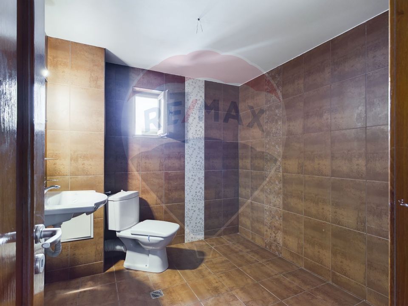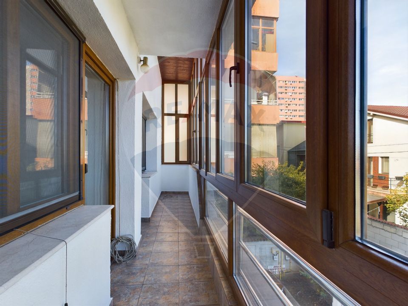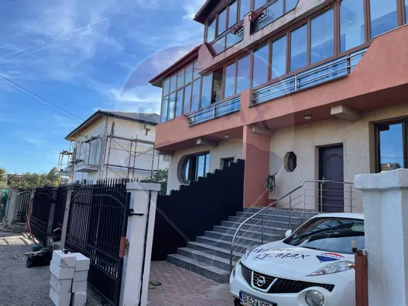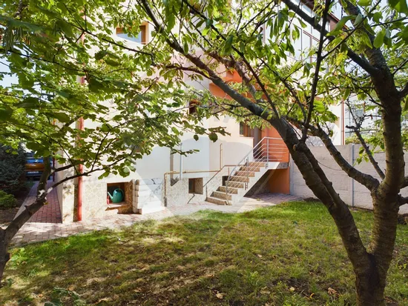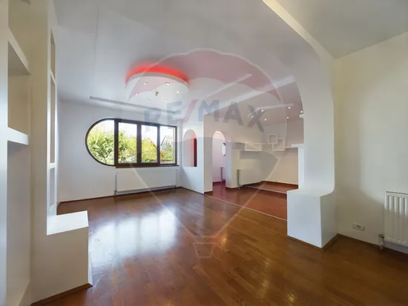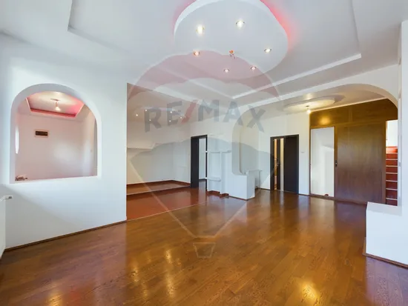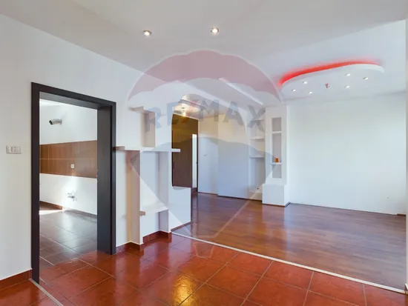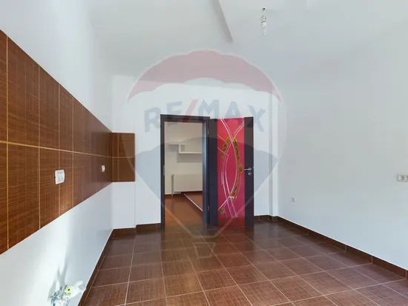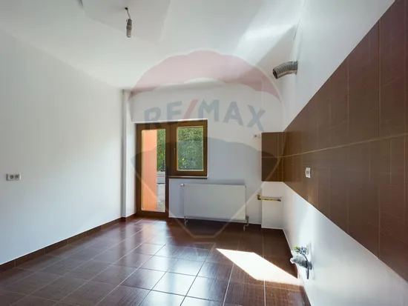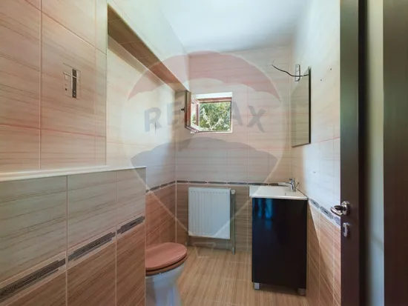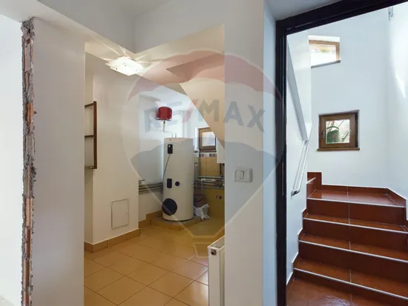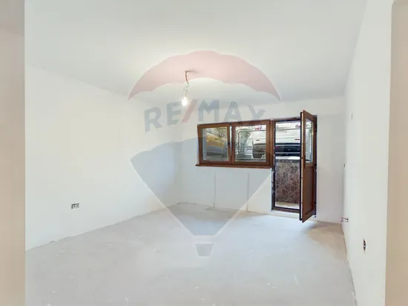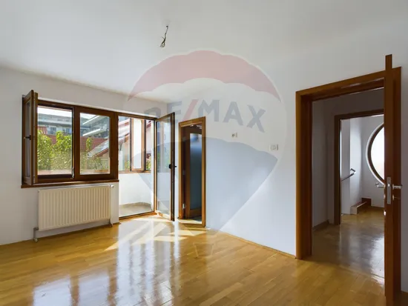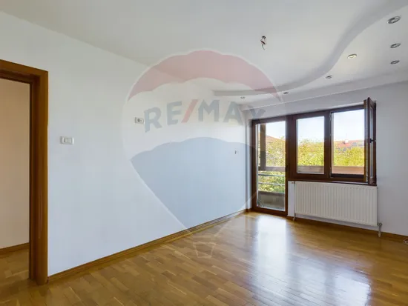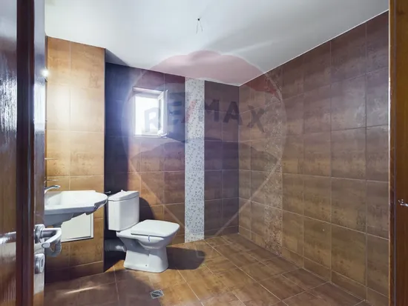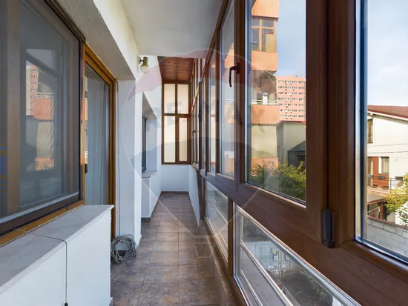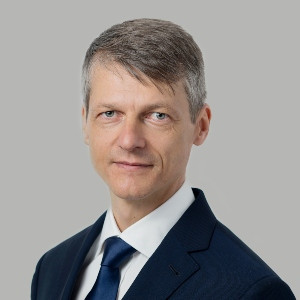House/Villa 5 rooms sale in Bucuresti, Prelungirea Ghencea - vezi locația pe hartă
- Rooms: 5 rooms
- Surface land: 256 sqm
- Footprint: 76
- Surface built: 225 sqm
- Surface unit: sqm
- Bedrooms: 3
- Kitchens: 1
- Landmark:
- Terraces: 1
- Balconies: 1 balcony
- Bathrooms: 4
- Villa type: Duplex
- Polish year: 2024
- Surface yard: 180 sqm
- Availability: Immediately
- Parking spots: 2
- Verbose floor: 1S+D+P+1E
- Interior condition: Renovated
- Building floors: 1
- Surface useable: 176 sqm
- Stage of construction: Completed
- Building construction year: 2005
- Street amenities: Street lighting, Public transport, Cobblestone
- IT&C: Internet, Telephone
- Heating system: Central heating
- General utilities: Water, Sewage, CATV, Electricity, Gas
Property Description:
This duplex house, built in 2005, is located in a rapidly developing residential area and features a Basement + Ground Floor + First Floor layout (B+GF+F). The property has been recently renovated with fresh "white walls" on the ground floor and first floor, offering future owners the opportunity to personalize the spaces according to their preferences.
Layout:
Basement – 58.3 sqm:
Originally designed as a garage and technical space, the basement has been converted into two rooms and a bathroom. It also has direct access from the yard. Since it is finished in "gray," this space provides the opportunity to be customized as either a living space, storage area, or office.
Ground Floor – 59.1 sqm:
This level includes a spacious living room, a kitchen with direct access to the yard, a vestibule, and a bathroom. The ground floor is fully renovated with "white walls," offering a modern and neutral design, ready to be personalized by the new owner.
First Floor – 58.3 sqm:
The first floor consists of three bright bedrooms, two bathrooms, a balcony, and a terrace with access from two bedrooms. The generous spaces provide the necessary comfort for a family.
Land and Yard:
The property has a land area of 256 sqm, of which approximately 180 sqm remains available for gardening, relaxation, or parking.
Conclusion:
This house is perfect for families looking for a spacious property in a rapidly developing and accessible area. With fresh "white walls" and a large yard, it offers excellent opportunities for personalization and comfort.
Contact us now to schedule a viewing and discover the potential of this property!

Simplu, rapid și distractiv – toate acestea la un singur clic distanță. Începe acum să-ți amenajezi virtual locuința ideală!

