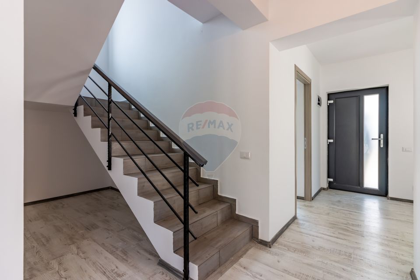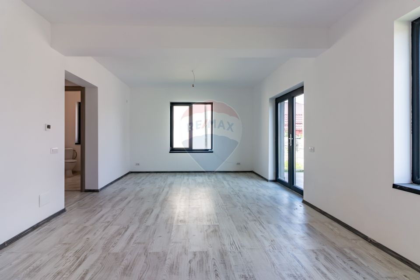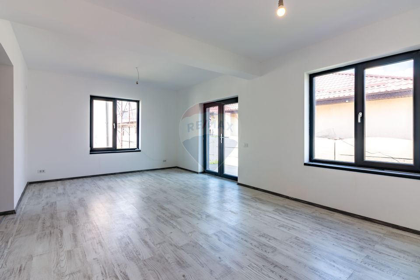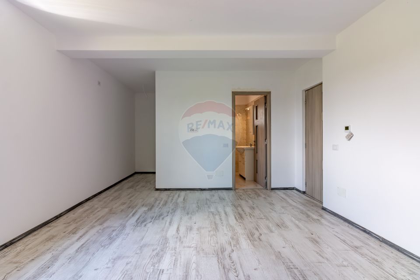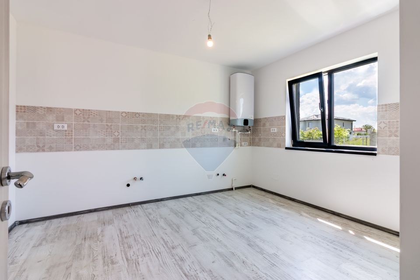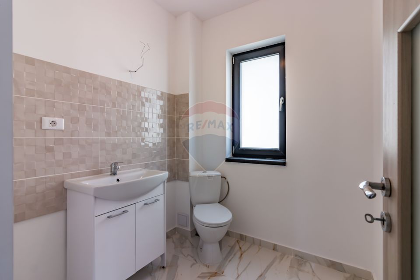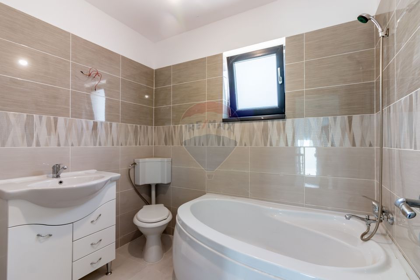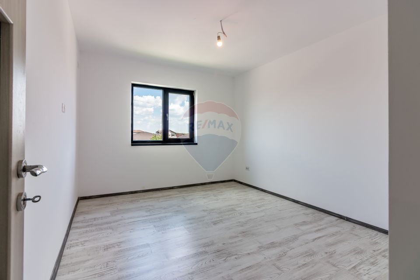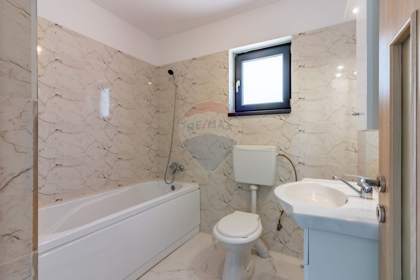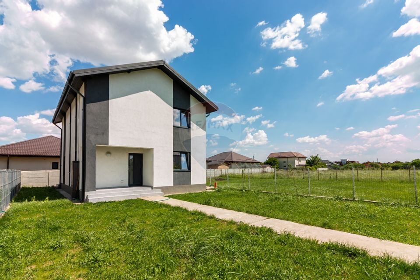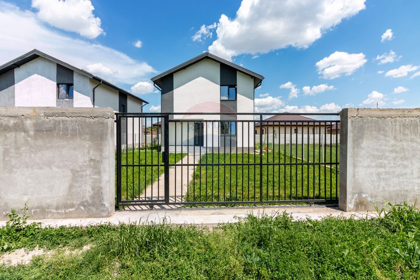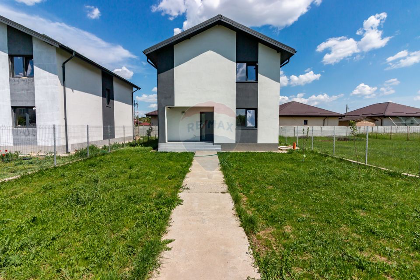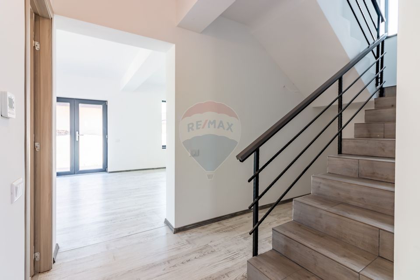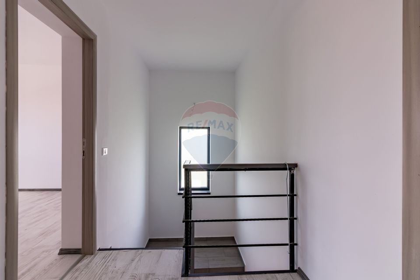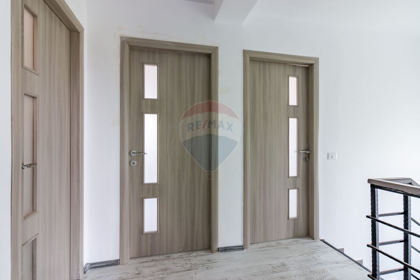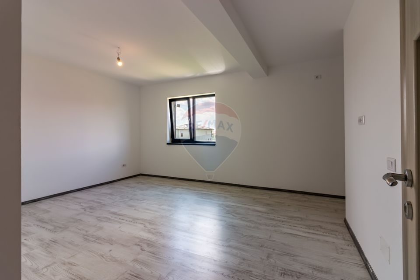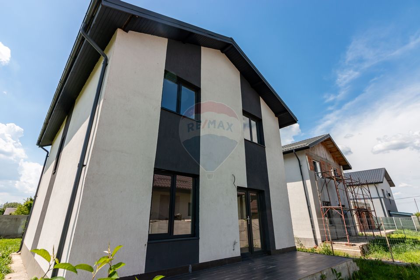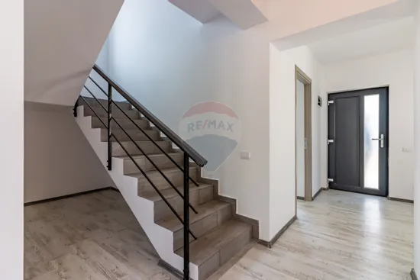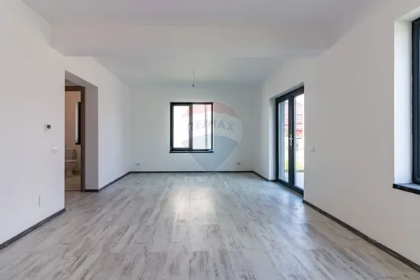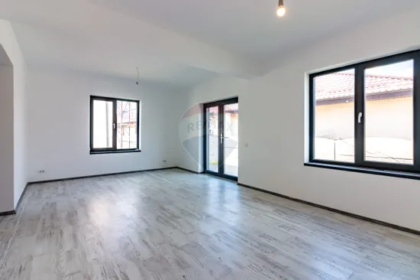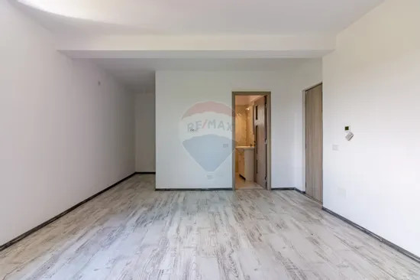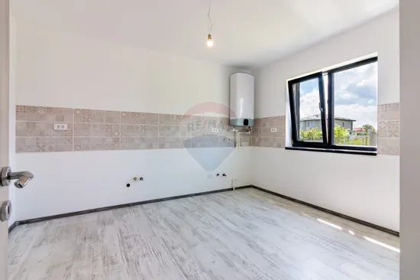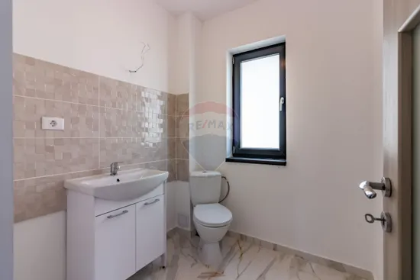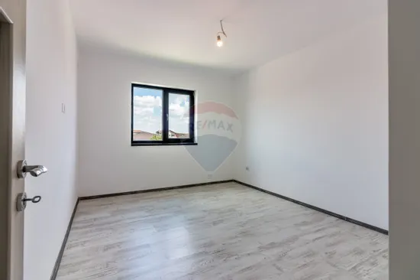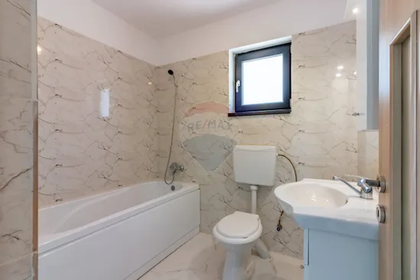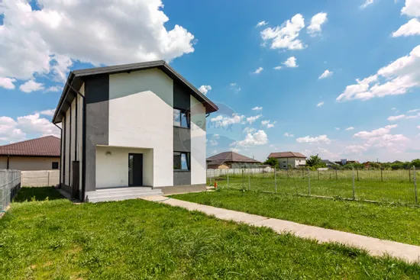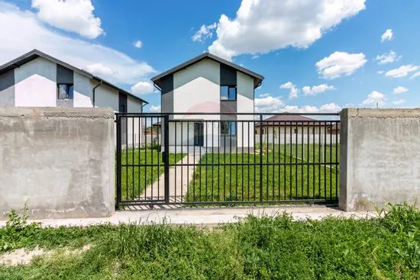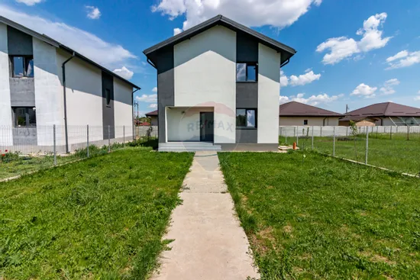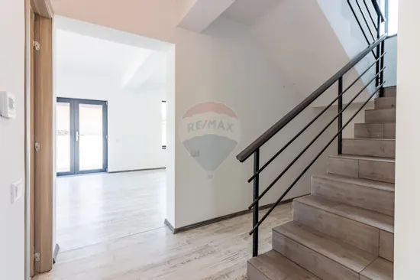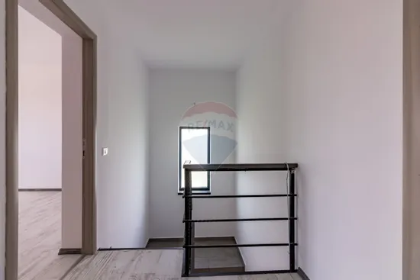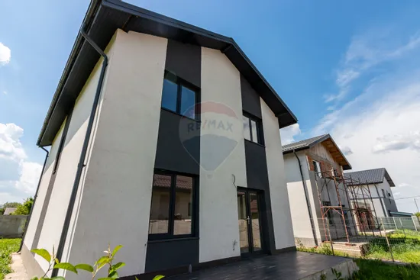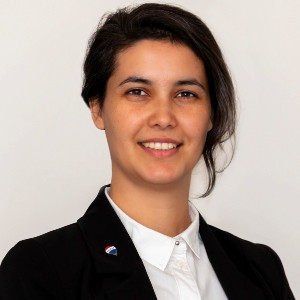CLINCENI HOUSE SOLAR PANELS 2023
House/Villa 4 rooms sale in Bucuresti Ilfov, Clinceni - vezi locația pe hartă
ID: RMX150331
Property details
- Rooms: 4 rooms
- Surface land: 330 sqm
- Footprint: 80
- Surface built: 161 sqm
- Surface unit: sqm
- Roof: Slate
- Bedrooms: 3
- Kitchens: 1
- Landmark: Clinceni, Bragadiru, Aerodromul Clinceni, Cartierul Latin
- Terraces: 1
- Bathrooms: 3
- Villa type: Individual
- Polish year: 2023
- Surface yard: 250 sqm
- Availability: Immediately
- Parking spots: 2
- Verbose floor: P+1E+Pod
- Interior condition: Finisat modern
- Building floors: 1
- Openings length: 12
- Surface useable: 108.2 sqm
- Construction type: Concrete
- Stage of construction: Completed
- Building construction year: 2023
Facilities
- Other spaces: Yard
- Street amenities: Asphalt, Street lighting, Public transport
- Architecture: Parquet
- Meters: Electricity meter
- Windows: PVC
- Thermal insulation: Outdoor
- Furnished: Unfurnished
- Walls: Ceramic Tiles, Washable paint
- General utilities: Water, Electricity, Fosă septică
- Interior doors: MDF
- Front door: Metal
Description
We propose for purchase a house located in Clinceni commune, in an area of houses in full development, an airy and pleasant area. It is part of an ensemble of 3 houses, of which 2 are completed and one is in the process of completion.
The houses are arranged on height regime GF + 1 + Attic, built on concrete structure and brick masonry (including all interior partitions). They are connected to the electrical network, but the house additionally has solar panels installed, which makes maintenance costs (heating, cooking and maintenance of the house) very low.
The house is handed over completely finished with tiles, tiles, parquet, doors, sanitary fixtures to the bathroom. The land has an area of 330 sqm, of which 80 sqm is the footprint of the house, and 250 remains free yard. The plot is fenced with masonry fence to the street and the back, and the side fence with neighbors is made of welded mesh. The yard is landscaped with lawn, trees and other decorative plants.
It is an ideal house for a young family with children who needs the freedom of a house with yard, playground, house properly divided and useful for daily living. The entrance to the house is in a generous hallway that allows the arrangement of a storage space for clothes and shoes, the bench on which to sit when you put on shoes, hanger and mirror, the kitchen is square, spacious and bright, giving the possibility of arranging both the cooking space and space for a table of four people. The living room has access to the back terrace, has wide windows and plenty of light. The bathroom is fully furnished with modern sanitary fixtures, has glass to the outside, and the tiles and tiles are in neutral, pleasant colors. Upstairs there are 3 bedrooms, one of which is matrimonial with private bathroom and dressing room. The other 2 bedrooms have access to a bathroom located in the common space. Both bathrooms upstairs are made with bathtubs and have windows facing outside. Access to the attic area is made from the 1st floor through a chepeng system, with a retractable staircase.
If you find such a house interesting in the immediate vicinity of the city, I am at your disposal for more details and to make a viewing.

Descoperă puterea creativității tale! Cu ajutorul instrumentului nostru de House Staging
Virtual, poți redecora și personaliza GRATUIT orice cameră din proprietatea de mai sus.
Experimentează cu mobilier, culori, texturi si stiluri diverse si vezi care dintre acestea ti se
potriveste.
Simplu, rapid și distractiv – toate acestea la un singur clic distanță. Începe acum să-ți amenajezi virtual locuința ideală!
Simplu, rapid și distractiv – toate acestea la un singur clic distanță. Începe acum să-ți amenajezi virtual locuința ideală!
Fiecare birou francizat RE/MAX e deținut și operat independent.

