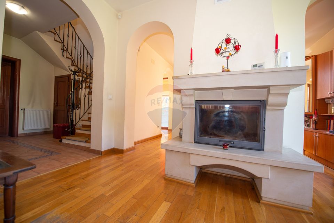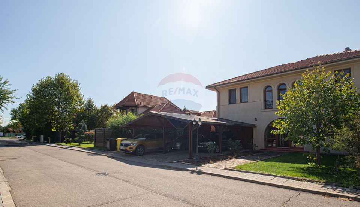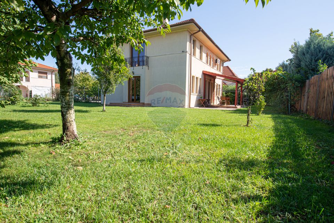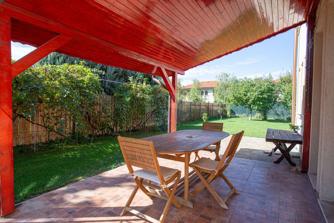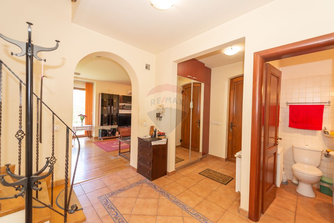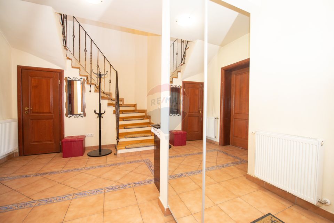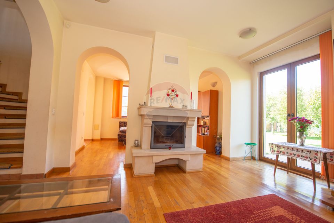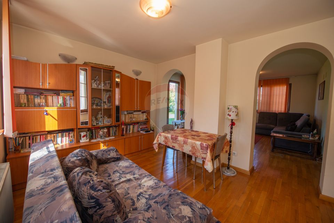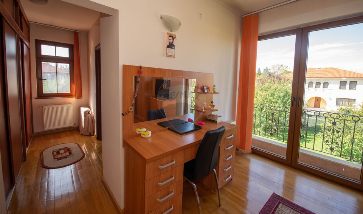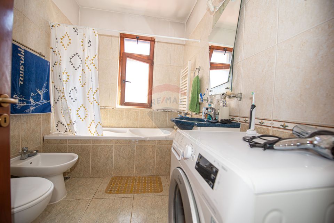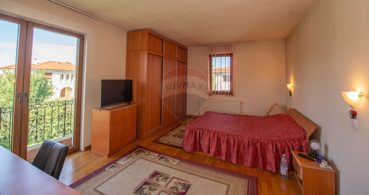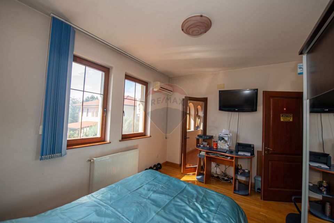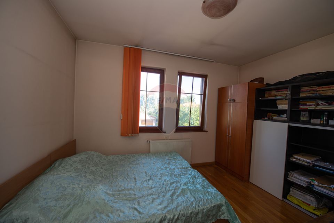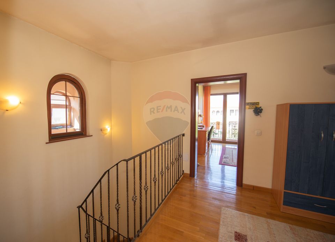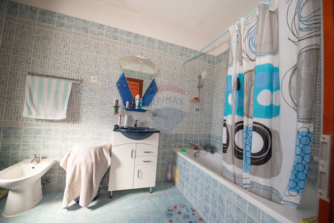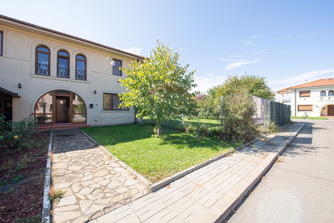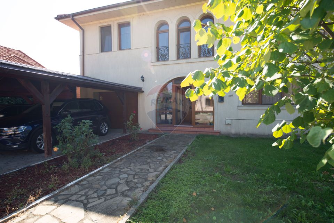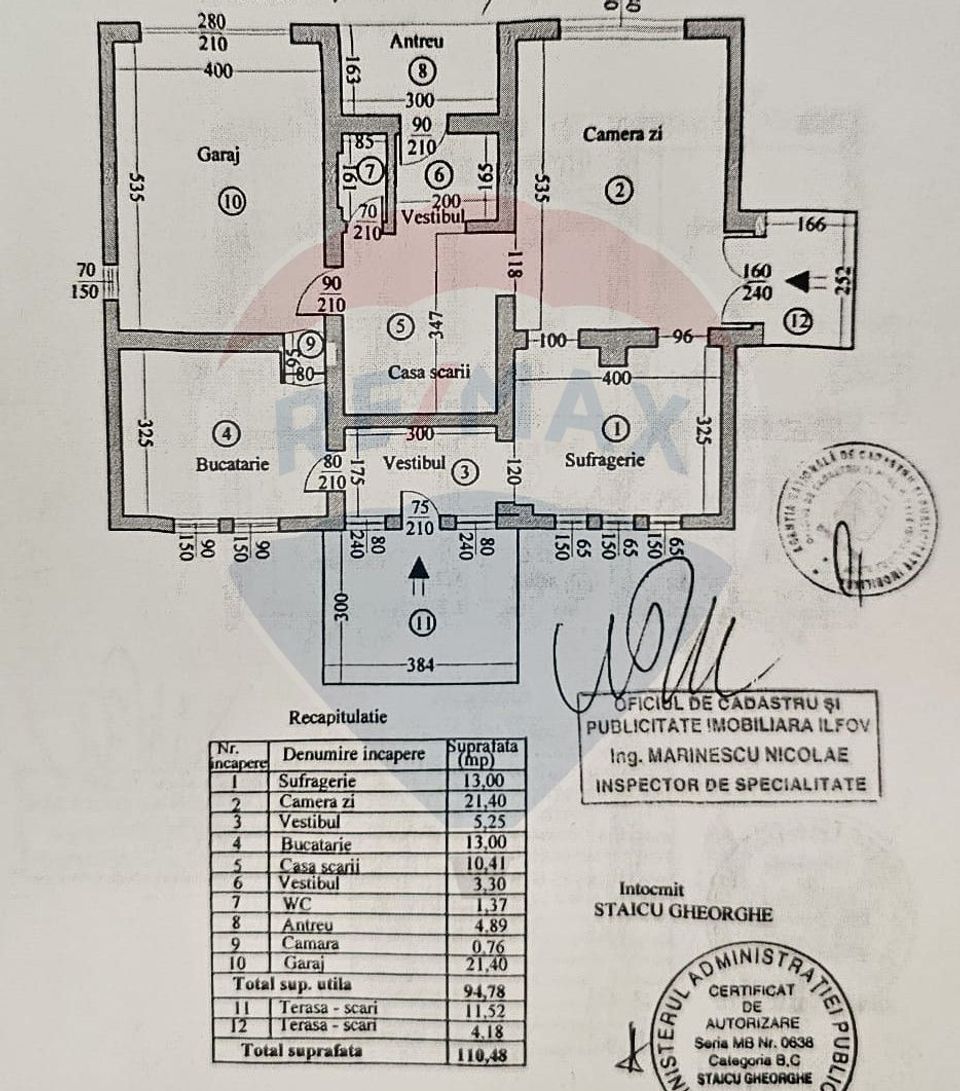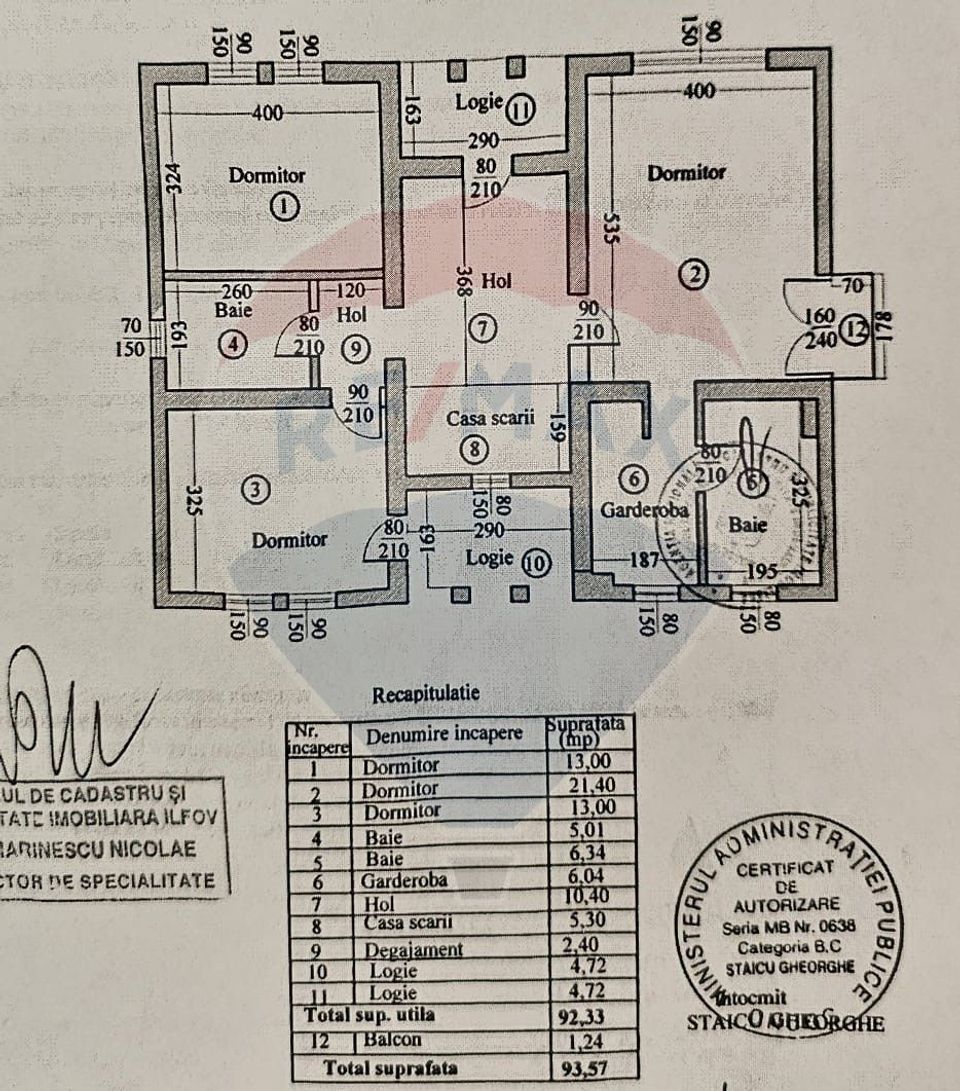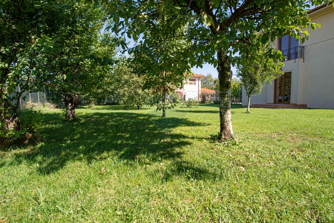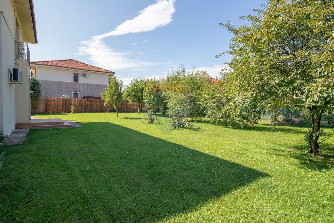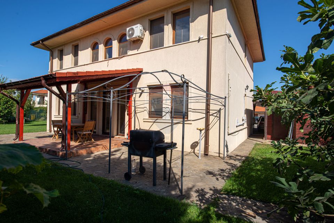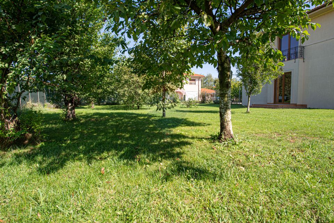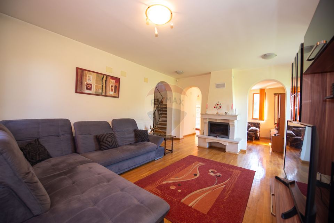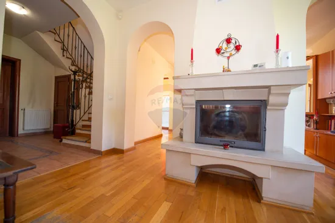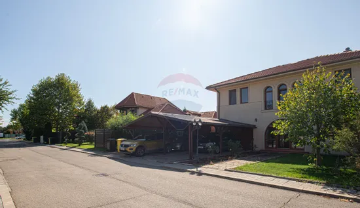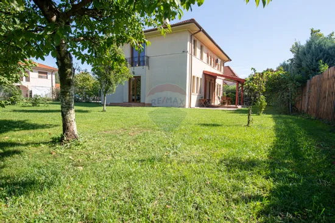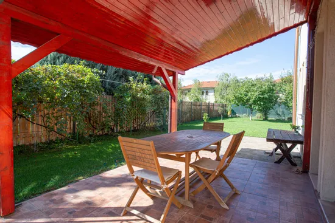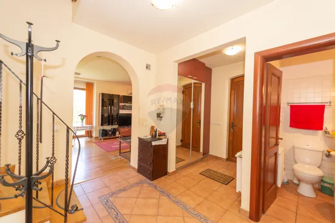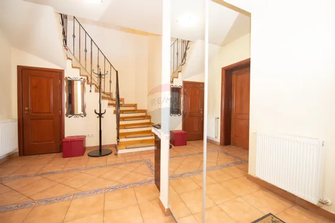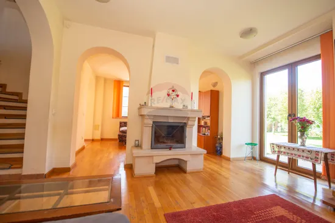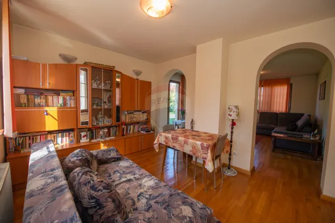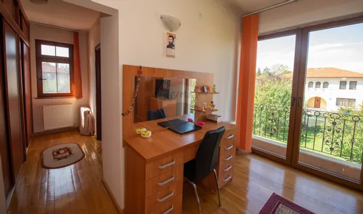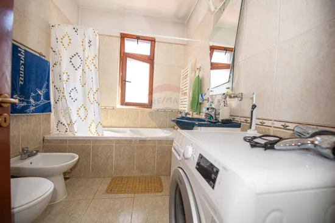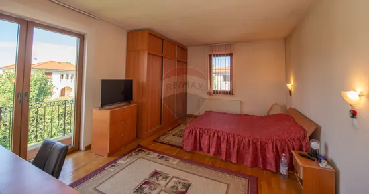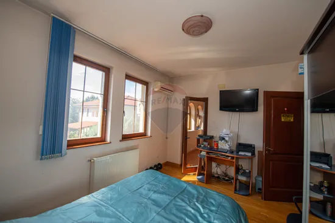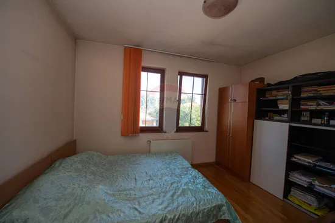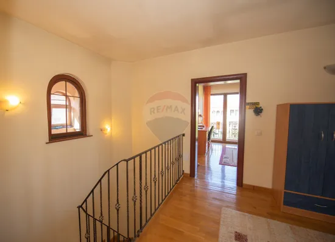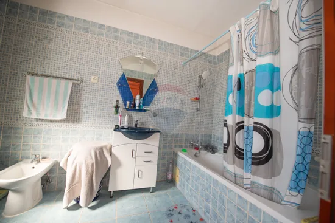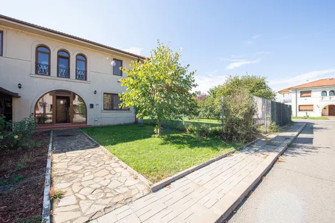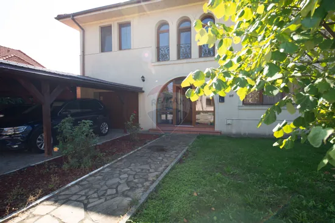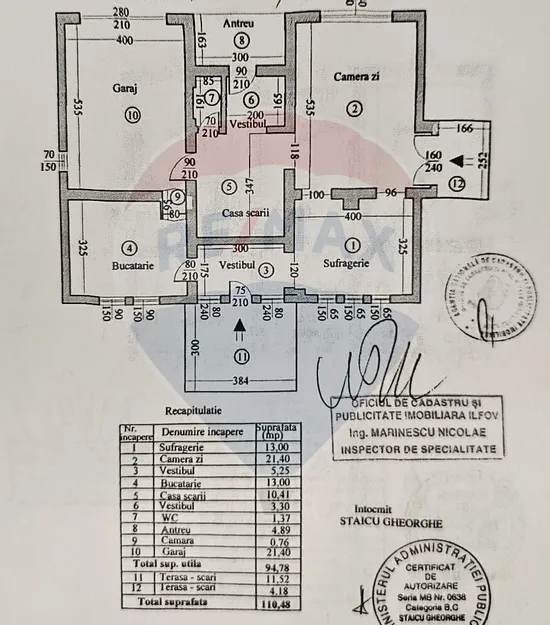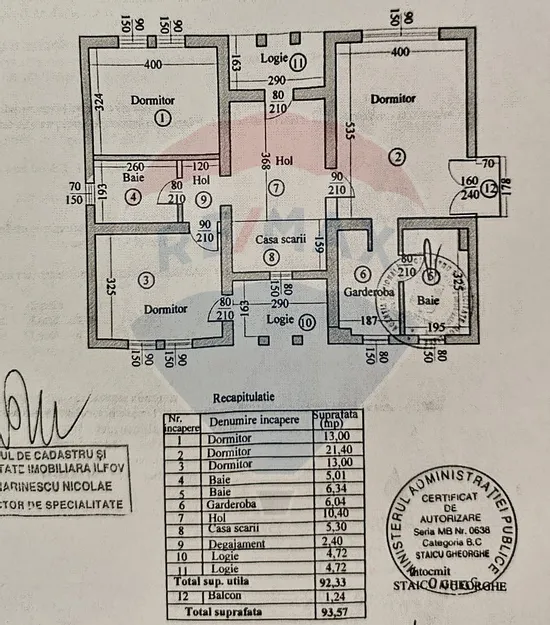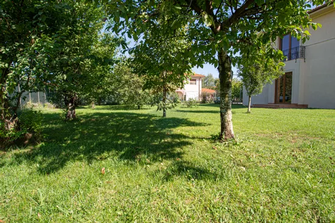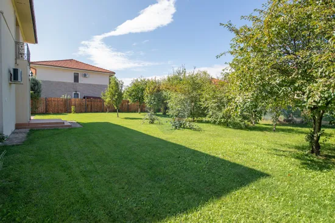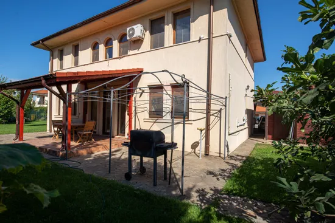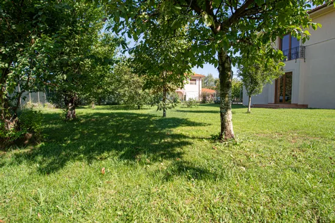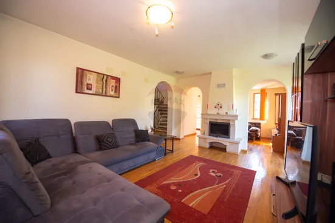House 4 rooms Domnesti Curtea Domneasca Ilfov 914sqm land
House/Villa 4 rooms sale in Bucuresti Ilfov, Domnesti - vezi locația pe hartă
ID: RMX149717
Property details
- Rooms: 4 rooms
- Surface land: 914 sqm
- Footprint: 140
- Surface built: 255 sqm
- Surface unit: sqm
- Roof: Tile
- Garages: 1
- Bedrooms: 3
- Kitchens: 1
- Landmark: piscina Spa Domnesti, centura, prelungirea ghencea, bazinul curtea domneasca
- Terraces: 1
- Balconies: 2 balconies
- Bathrooms: 3
- Villa type: Individual
- Polish year: 2006
- Surface yard: 774 sqm
- Availability: Immediately
- Parking spots: 4
- Verbose floor: P+1E+Pod
- Interior condition: Good
- Building floors: 1
- Openings length: 26
- Surface useable: 187 sqm
- Construction type: Concrete
- Stage of construction: Completed
- Building construction year: 2006
Facilities
- Other spaces: Yard, Garden, Irrigation
- Street amenities: Asphalt, Street lighting, Public transport
- Architecture: Parquet
- Kitchen: Furnished, Equipped
- Meters: Water meters, Electricity meter, Gas meter
- Features: Air conditioning, Stove, Fridge, Washing machine, Staircase, Fireplace
- Property amenities: Roof, Dressing, Spa, Recreational spaces
- Appliances: Hood
- Windows: PVC
- IT&C: Internet, Telephone
- Thermal insulation: Outdoor
- Walls: Ceramic Tiles, Vinarom
- Safety and security: Permanent security
- Heating system: Radiators, Central heating
- Interior condition: Storehouse
- Basic utilities: Security
- General utilities: Water, Sewage, CATV, Electricity, Gas
- Interior doors: Wood
- Front door: Metal
Description
We propose a truly impressive property, strategically located on a street corner in a special residential neighborhood, called the Royal Court, a place that revives the charm of the architecture of old Bucharest. This P+1 house is an example of sophistication and style, offering not only a solid construction, but also a design designed for comfort and elegance.
The house enjoys a positioning on a generous plot of 914 sqm, where the main entrance impresses from the first glance. The driveway leading to the door is framed by carefully chosen details, and on the side, four covered parking spaces comfortably await your cars. The main courtyard, positioned on the side of the house, elegantly unfolds along the corner of the inner street in this exclusive neighborhood, offering privacy and ample space for relaxation.
Inside, on the ground floor, the house welcomes you with a spacious hallway that opens access to all the main areas. The living room is the heart of this house, embellished by a wood-burning fireplace, ideal for cold winter evenings, creating an intimate and warm atmosphere. The kitchen is large and bright, and next to the living room there is a dining space or, why not, a personal library. Also from the ground floor you have direct access to the covered terrace, an oasis of tranquility where you will discover a barbecue perfectly arranged for outdoor evenings and a shed for gardening tools.
The courtyard, with an area of 720 sqm, is a green paradise, carefully cared for, with mature and fruitful fruit trees, lavender bushes, blackberries and other decorative plants that refresh the air and delight the eye. The green space offers privacy and tranquility, perfect for moments of relaxation in the open air.
Built with a solid foundation of concrete and 30 cm brick masonry, the house is a symbol of durability and quality. The 10 cm external insulation and the ceramic roof, completely insulated with anti-condensation film, guarantee effective thermal protection and long-term comfort.
After hosting a happy family for 18 years, the house only needs a slight sanitation to shine again, giving you the chance to put your personal stamp on this wonderful place. It is a unique home in the western area of Bucharest, in an exclusive neighborhood, with private access, 24/24 doorman and circular streets that evoke the elegance of a world of yesteryear.
This charming house combines tradition and modernity, offering you everything you need for a comfortable and exclusive living, in a location where you will feel like on vacation, away from the urban hustle and bustle, but still close to all the necessary amenities. At 2.5 km we have access to the Bucharest ring road or the Ghencea Extension
Category B performance certificate!
I am waiting for colleagues to collaborate and we offer free consultancy for any kind of loans!

Descoperă puterea creativității tale! Cu ajutorul instrumentului nostru de House Staging
Virtual, poți redecora și personaliza GRATUIT orice cameră din proprietatea de mai sus.
Experimentează cu mobilier, culori, texturi si stiluri diverse si vezi care dintre acestea ti se
potriveste.
Simplu, rapid și distractiv – toate acestea la un singur clic distanță. Începe acum să-ți amenajezi virtual locuința ideală!
Simplu, rapid și distractiv – toate acestea la un singur clic distanță. Începe acum să-ți amenajezi virtual locuința ideală!
Fiecare birou francizat RE/MAX e deținut și operat independent.

