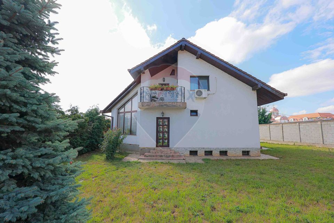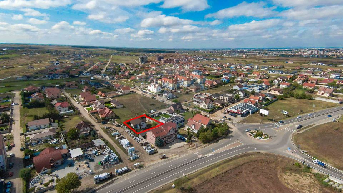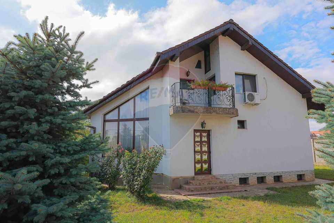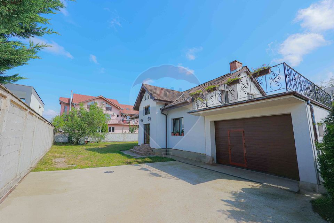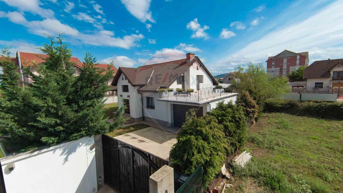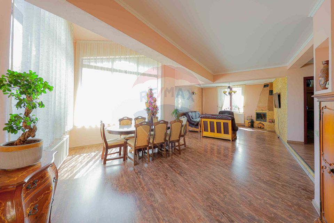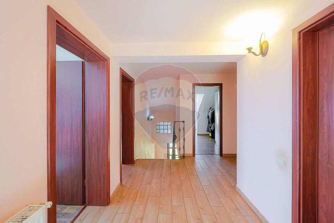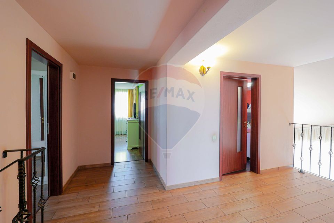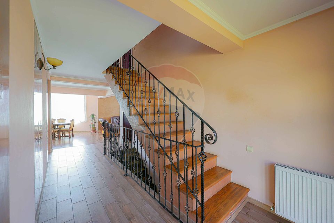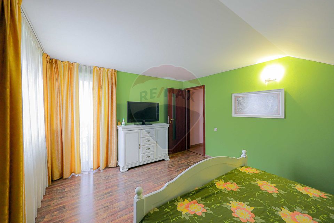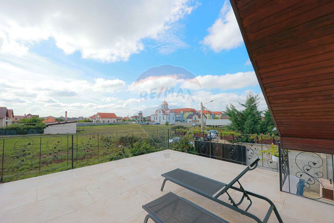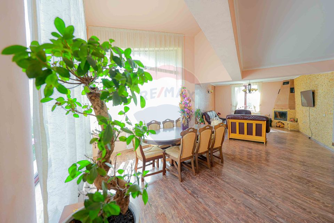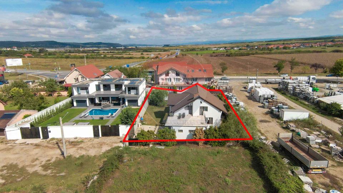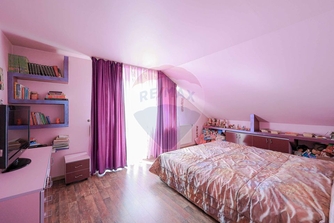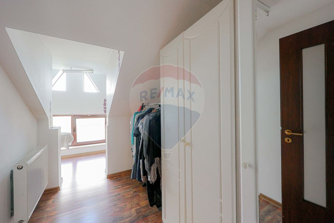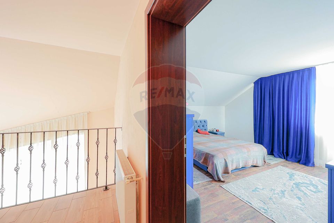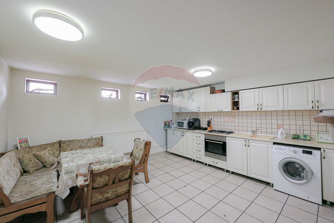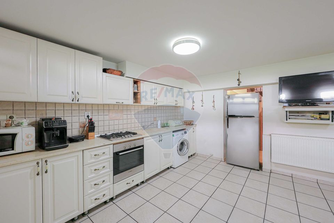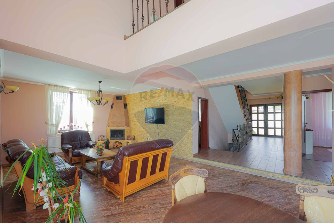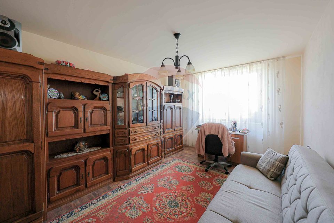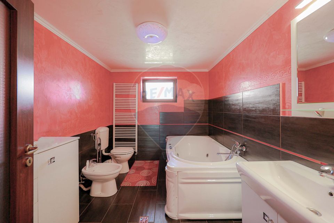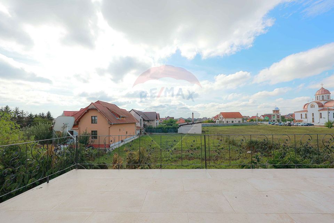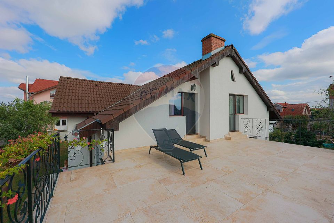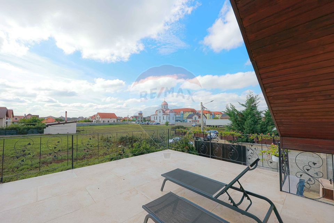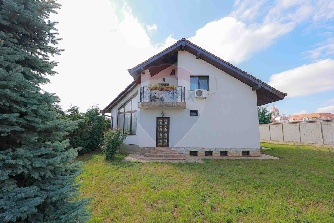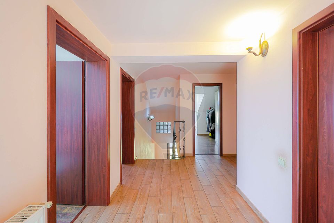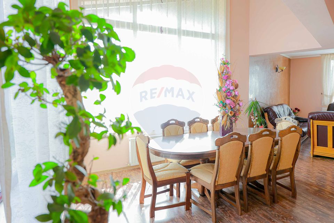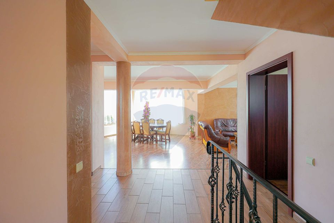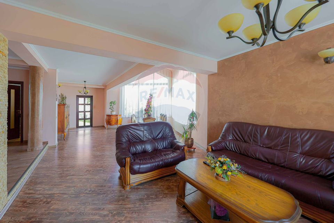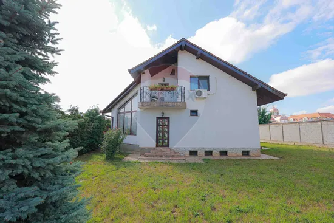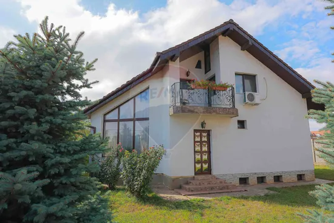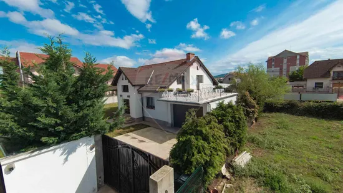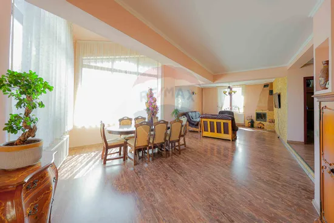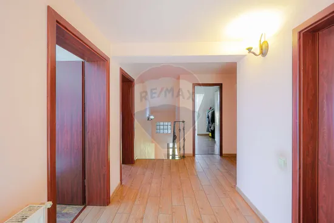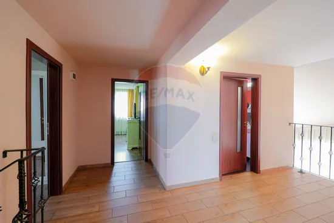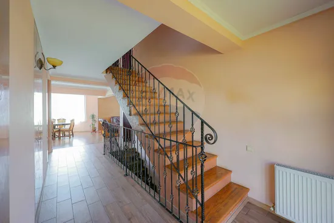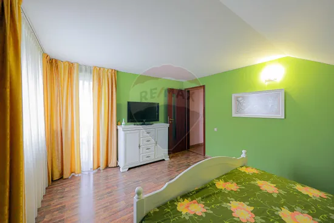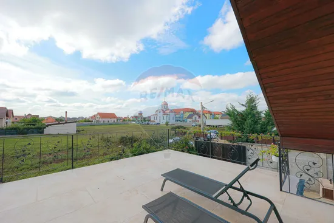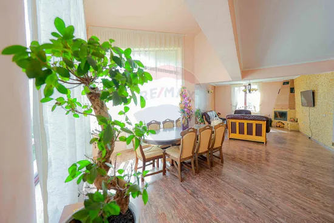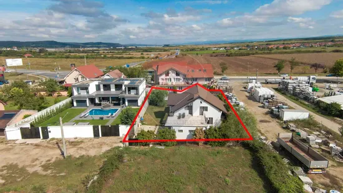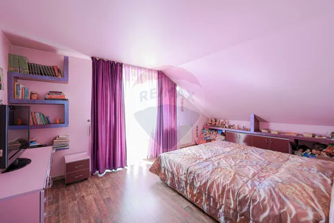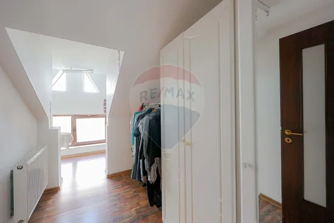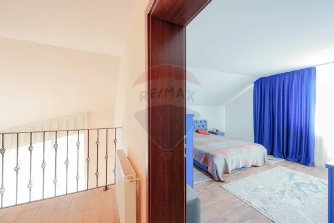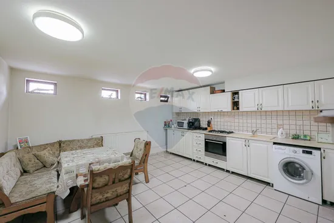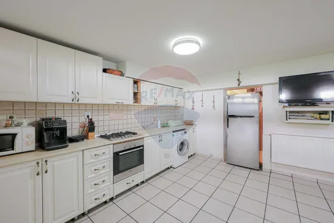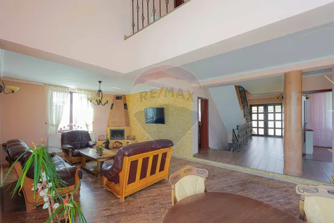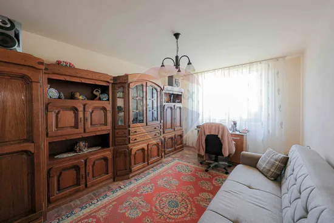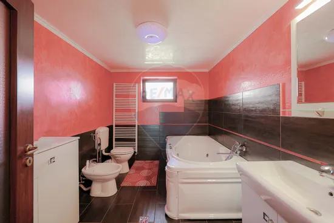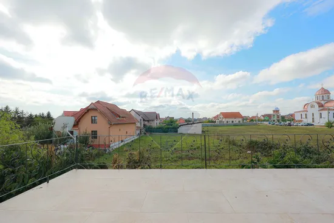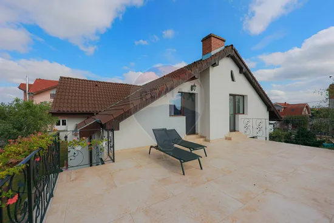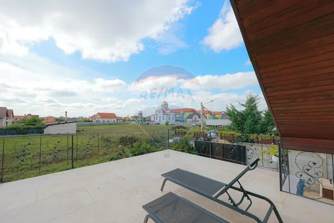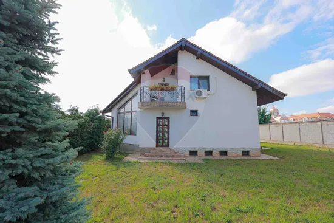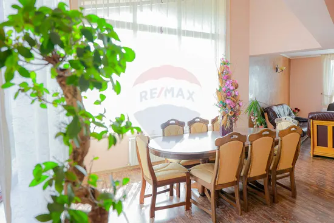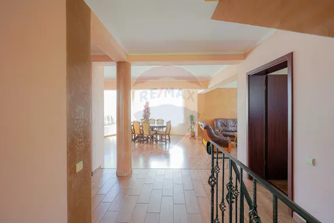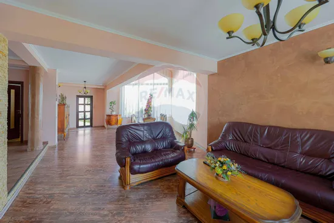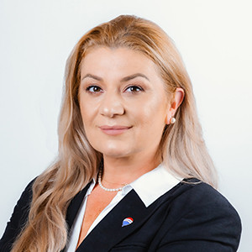6 room House / Villa for sale
House/Villa 6 rooms sale in Bihor, Sanmartin - vezi locația pe hartă
ID: RMX149482
Property details
- Rooms: 6 rooms
- Surface land: 722 sqm
- Surface built: 281 sqm
- Surface unit: sqm
- Roof: Tile
- Garages: 1
- Bedrooms: 5
- Kitchens: 1
- Landmark: Blocurile ANL
- Terraces: 1
- Balconies: 1 balcony
- Bathrooms: 2
- Villa type: Individual
- Polish year: 2012
- Availability: Immediately
- Parking spots: 3
- Verbose floor: 1S+P+M
- Interior condition: Finisat clasic
- Building floors: 0
- Surface useable: 227 sqm
- Construction type: Bricks
- Stage of construction: Completed
- Building construction year: 2008
Facilities
- Internet access: Wireless
- Other spaces: Garden, Irrigation, Basement
- Street amenities: Undeveloped, Cobblestone
- Architecture: Hone
- Kitchen: Furnished
- Meters: Heating meter, Electricity meter, Gas meter
- Miscellaneous: Remote control vehicle access gate, Remote control garage access
- Features: Stove, Fridge, Jacuzzi, Washing machine, Staircase, Fireplace, TV
- Property amenities: Roof, Dressing, Drying chamber
- Appliances: Hood
- Windows: PVC
- IT&C: Internet, Telephone
- Thermal insulation: Outdoor
- Walls: Ceramic Tiles, Natural stone, Washable paint
- Heating system: Radiators, Building boiler, Central heating
- Interior condition: Storehouse
- General utilities: Water, Sewage, CATV, Electricity
- Interior doors: MDF
- Front door: PVC
- Furnished: Partial
Description
I am pleased to present for sale, a beautiful property located at the entrance to Sanmartin, a few minutes from Baile Felix, on a private street free of traffic and pollution.
The property covers a plot of land with an area of 722 sqm and includes: a villa on 3 levels (B+GF+M), a garage and a neat courtyard bordered by green trees throughout the year.
The villa, with a built area of 281 sqm, is divided as follows:
1. The basement with access from both the garage and the courtyard includes:
-laundry
- kitchen with dining area
-Camara
2. The ground floor, also having double access, is optimally divided and includes:
- entrance hall
- kitchen furnished and equipped with state-of-the-art Miele appliances
- dining area with exit to the outdoor terrace
- living room with wood-burning fireplace
- master bedroom with private bathroom
- 2 bedrooms
- 2 bathrooms
3. The attic was designed as an independent apartment and contains:
- 3 bedrooms
- 1 bathroom
- 1 kitchen with dining area
The materials used for the finishes are of the highest quality, among which we mention: the parquet and interior doors made of solid cherry wood, the kitchen and storage furniture built into MDF and the exterior marble windowsills.
The heating of the house is provided by a high-performance and modern 35 kw pellet boiler, and the water and sewerage are connected to the locality's network.
The villa has a considerable setback from the main road, which gives it privacy and tranquility, optimally positioned in terms of cardinal points, being bathed in the sun throughout the day.
In the courtyard of the house there is a beautiful orchard of fruit trees and a well-equipped filigorie, perfect for parties with friends.
Due to its positioning in an attractive area for tourists all year round, this property also represents a dynamic business opportunity in the hospitality field.
For more technical details, additional information or to schedule a viewing, do not hesitate to contact me!

Descoperă puterea creativității tale! Cu ajutorul instrumentului nostru de House Staging
Virtual, poți redecora și personaliza GRATUIT orice cameră din proprietatea de mai sus.
Experimentează cu mobilier, culori, texturi si stiluri diverse si vezi care dintre acestea ti se
potriveste.
Simplu, rapid și distractiv – toate acestea la un singur clic distanță. Începe acum să-ți amenajezi virtual locuința ideală!
Simplu, rapid și distractiv – toate acestea la un singur clic distanță. Începe acum să-ți amenajezi virtual locuința ideală!
Fiecare birou francizat RE/MAX e deținut și operat independent.

