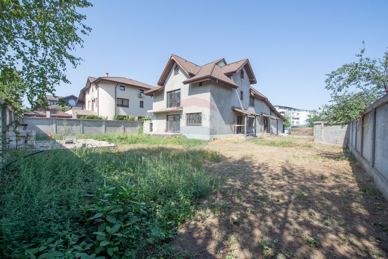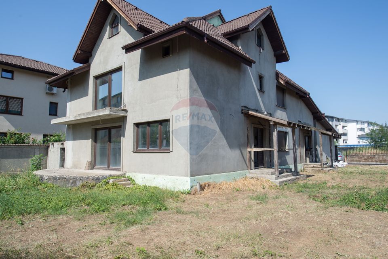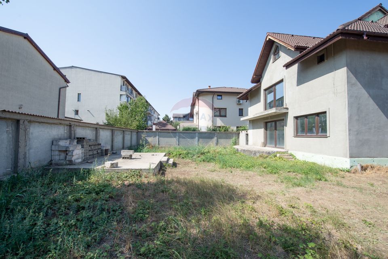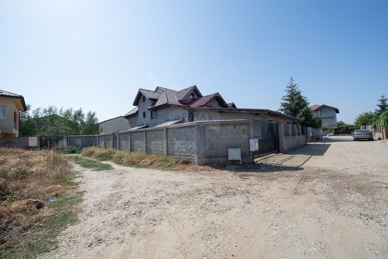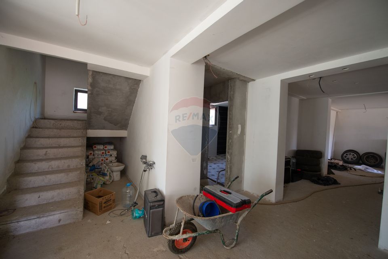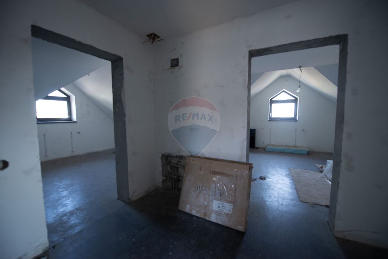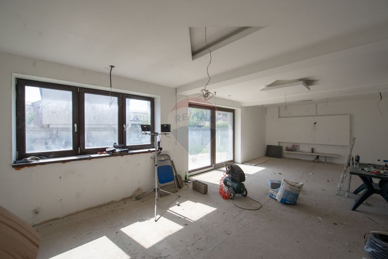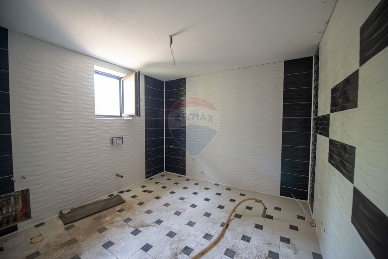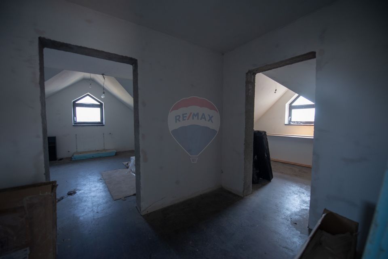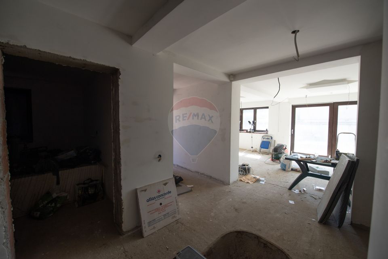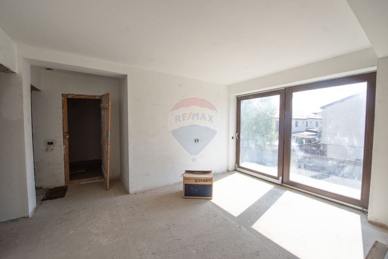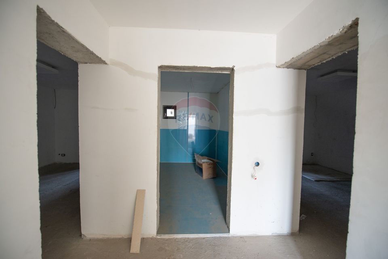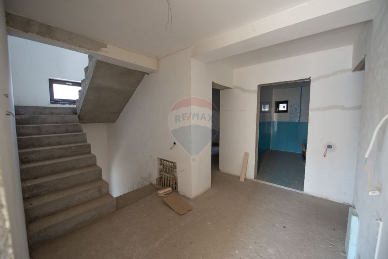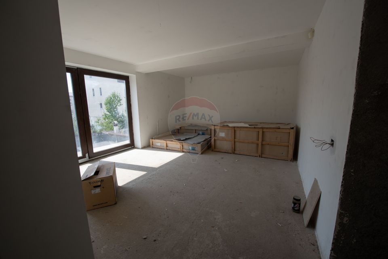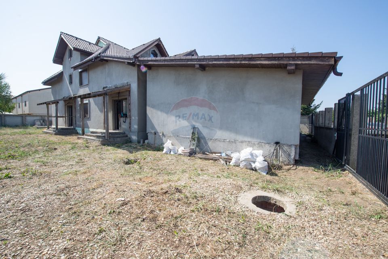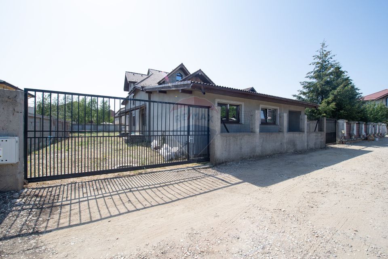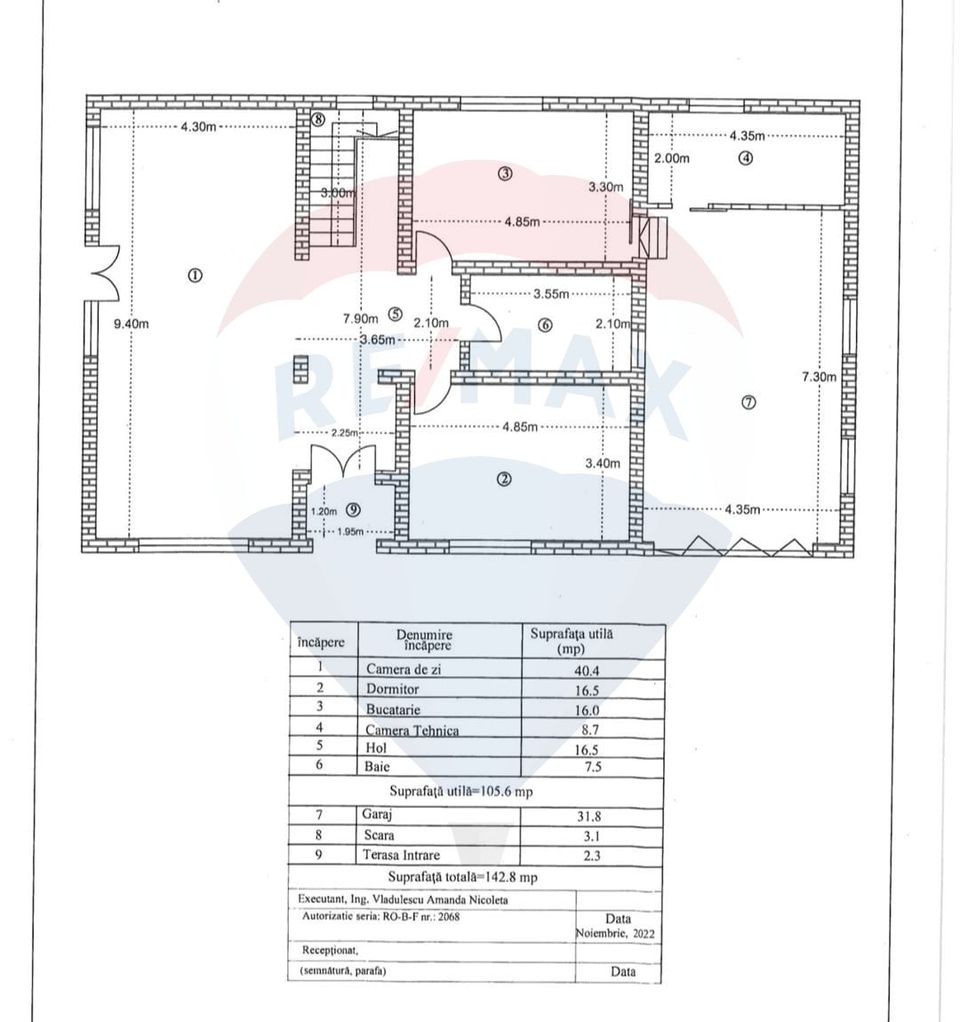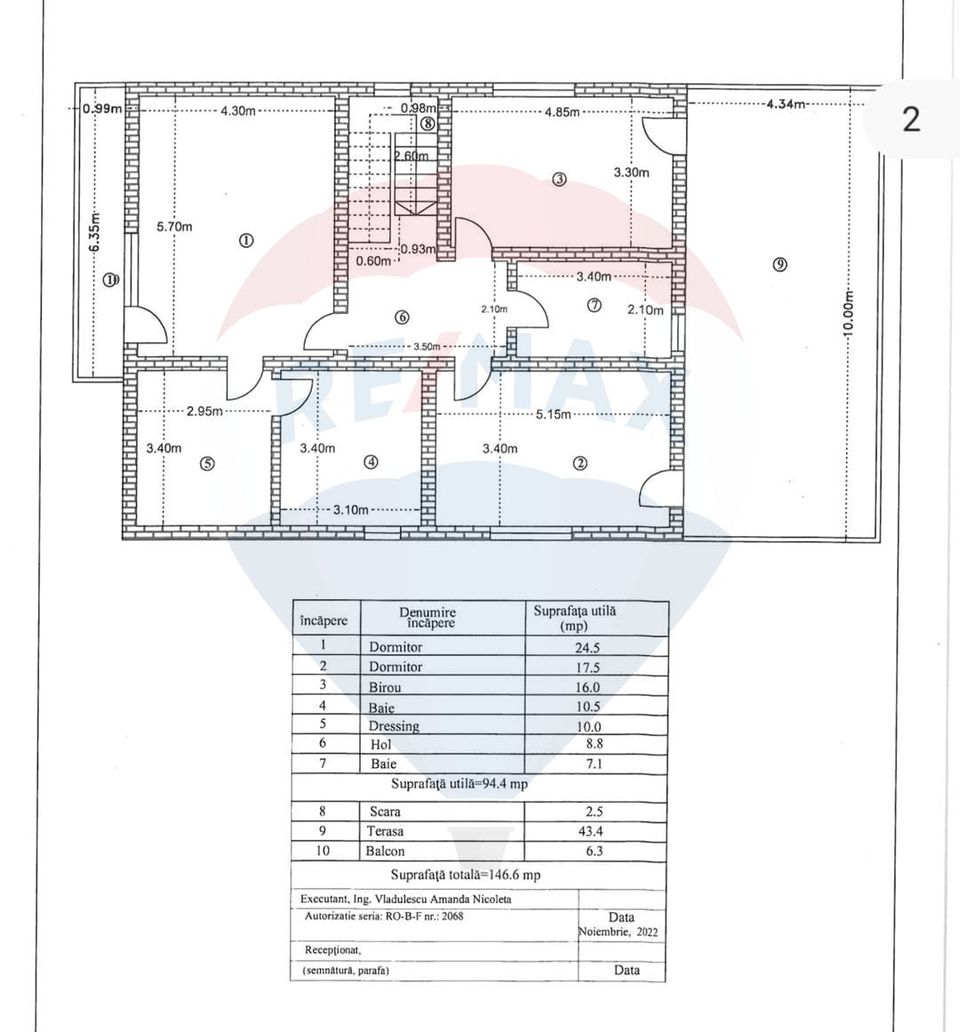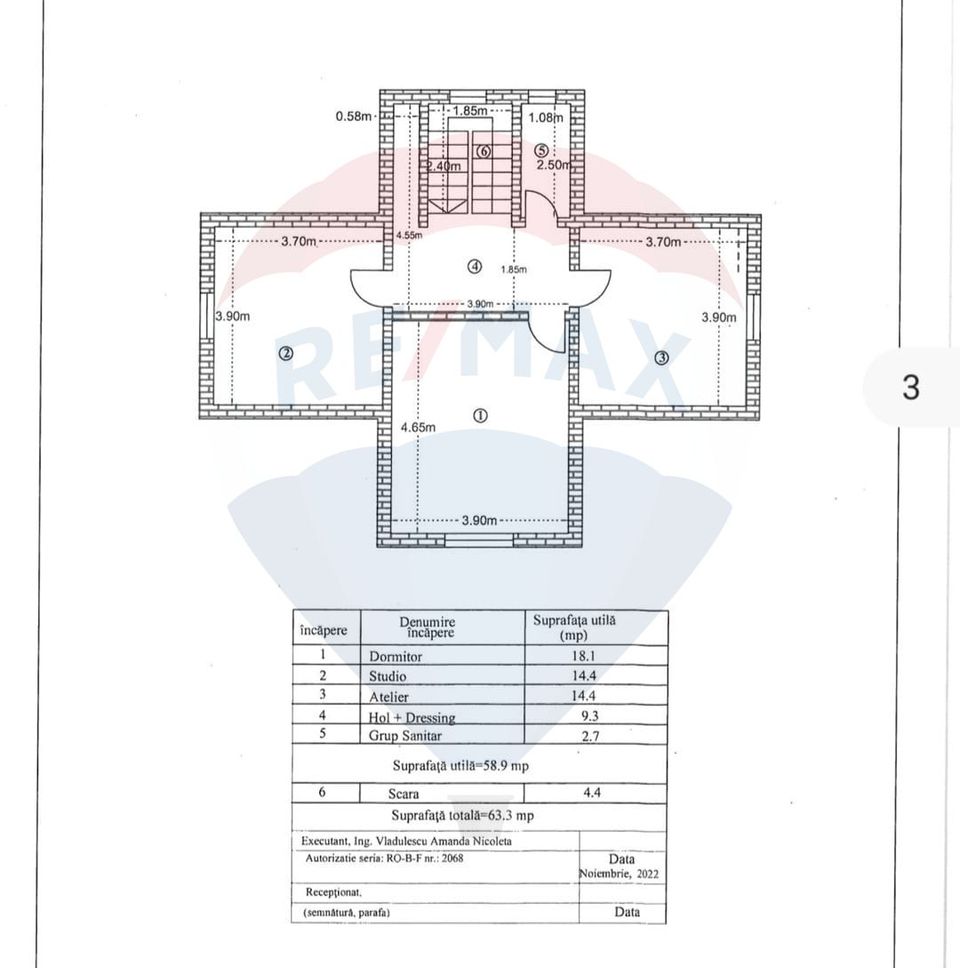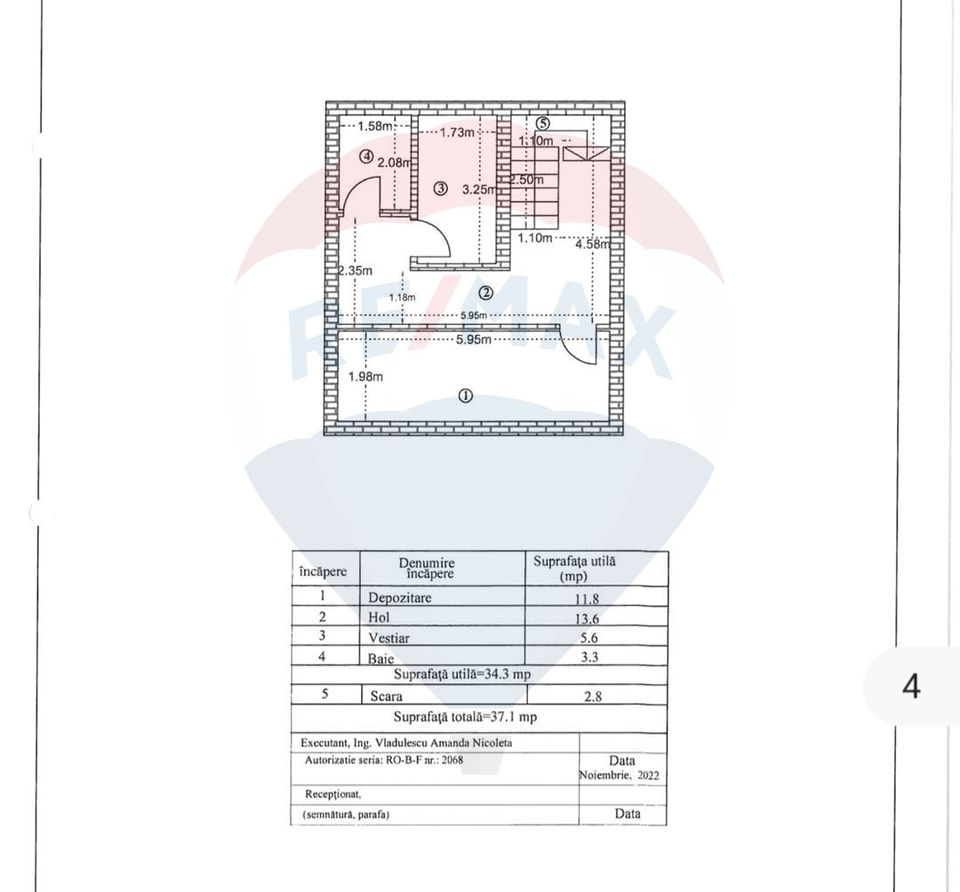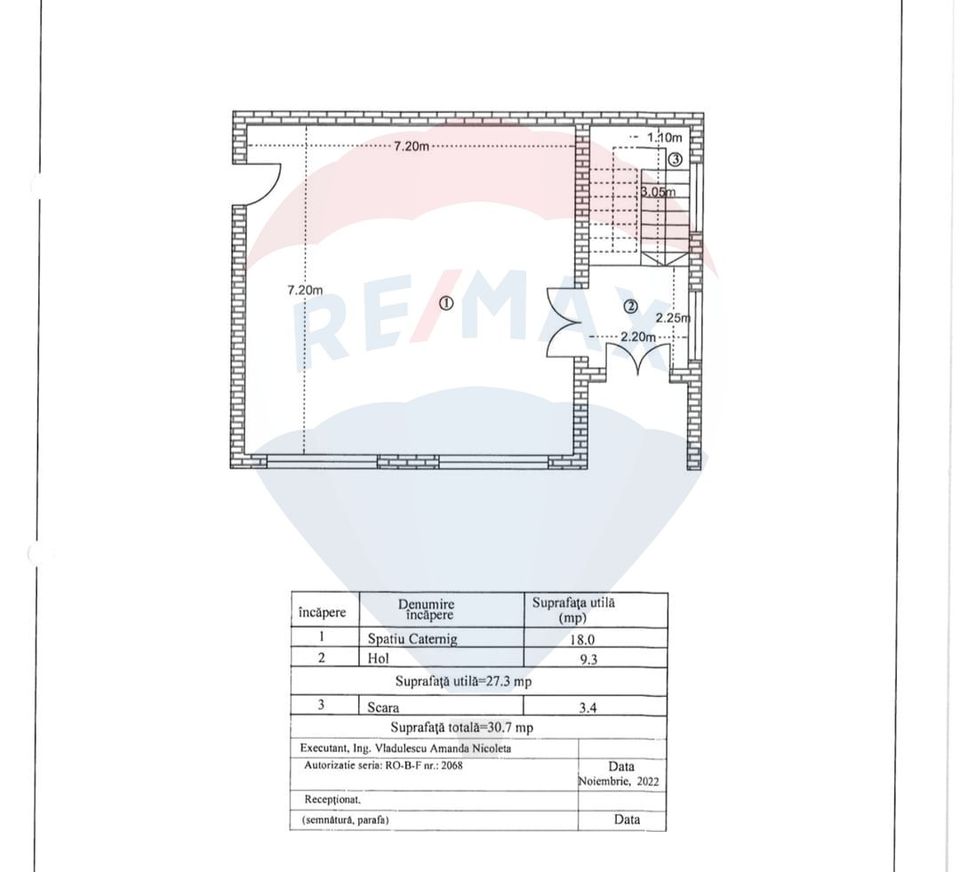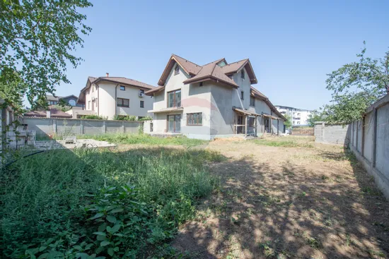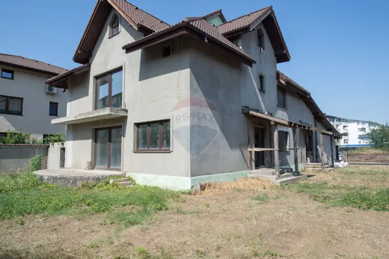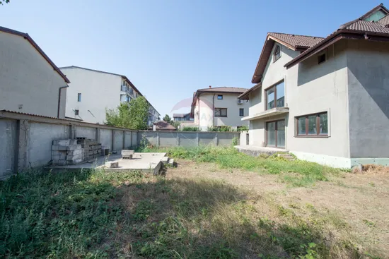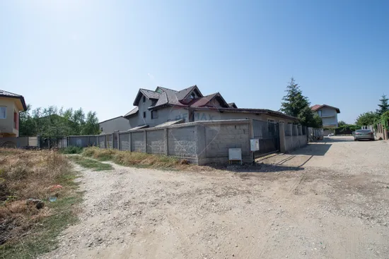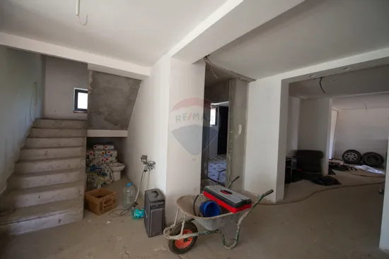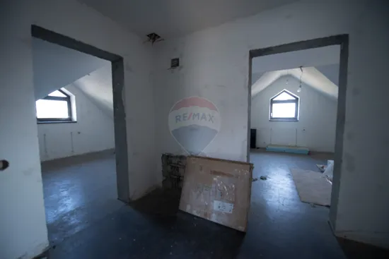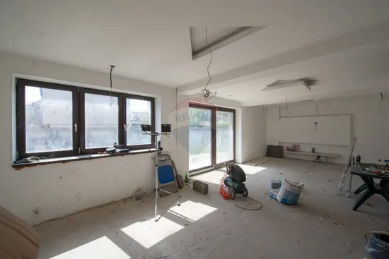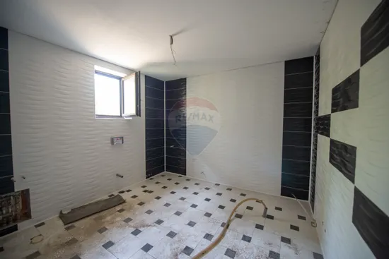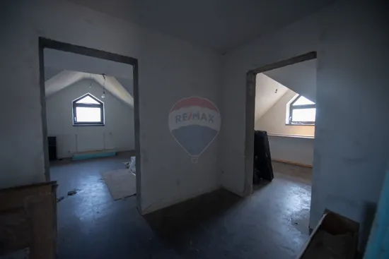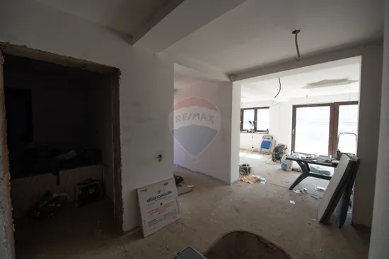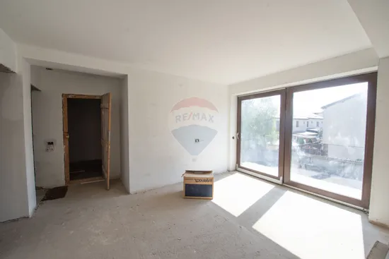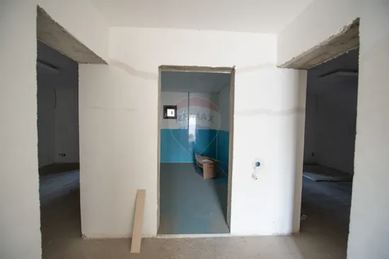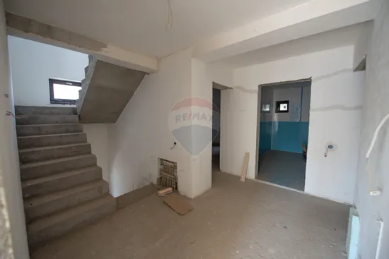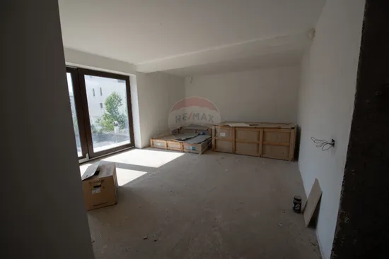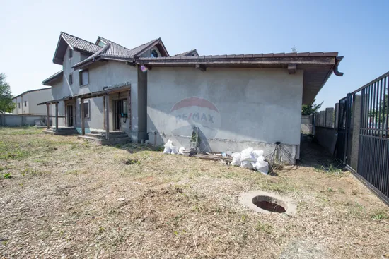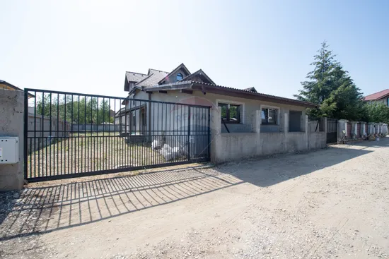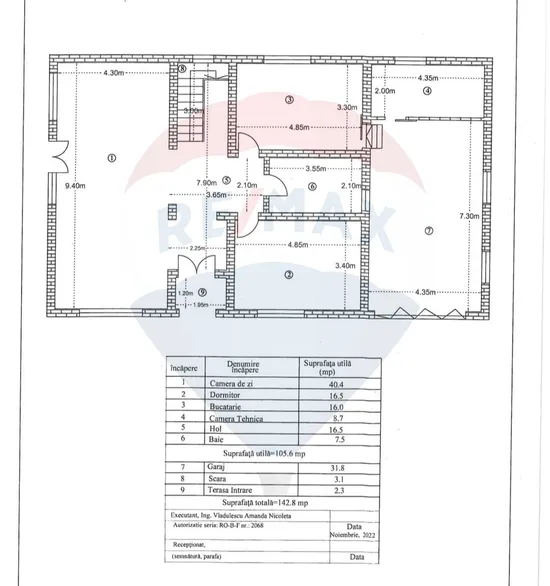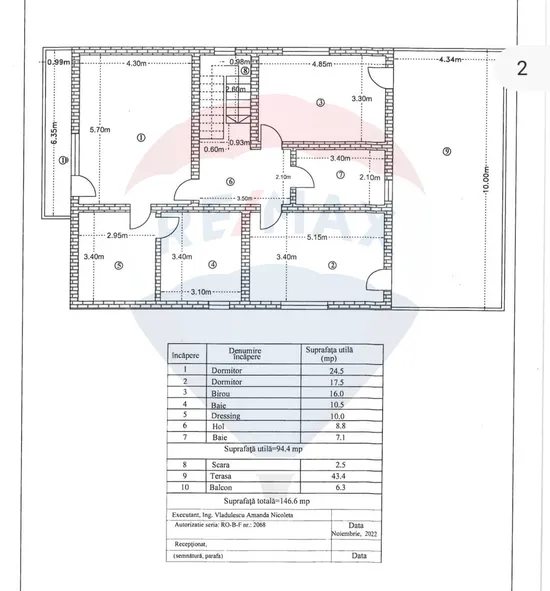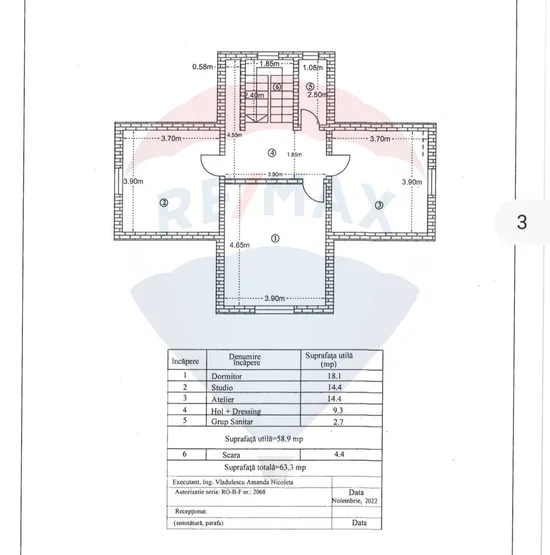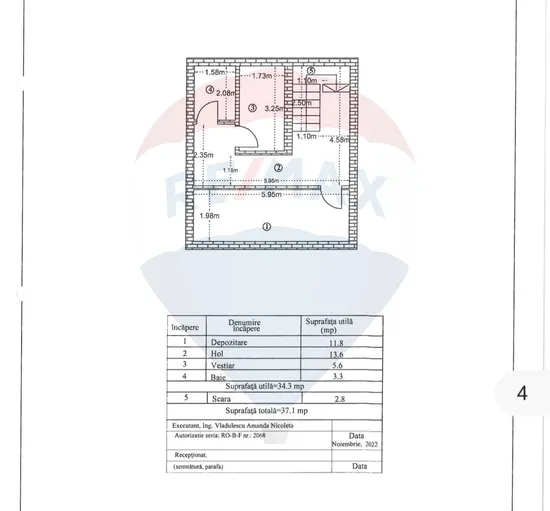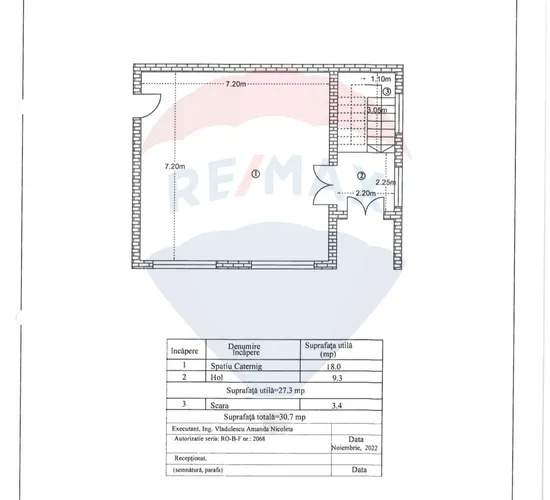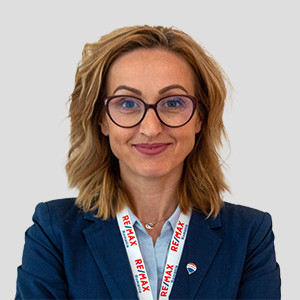House for sale 9 rooms 900sqm land Ghencea Extension, Bragadiru
House/Villa 9 rooms sale in Bucuresti, Prelungirea Ghencea - vezi locația pe hartă
ID: RMX149205
Property details
- Rooms: 9 rooms
- Surface land: 900 sqm
- Footprint: 175
- Surface built: 547 sqm
- Surface unit: sqm
- Roof: Slate
- Bedrooms: 7
- Kitchens: 2
- Landmark: Cartier Latin,Prelungirea ghencea, centura bucurestiului,drumul taberei
- Terraces: 2
- Balconies: 3 balconies
- Bathrooms: 4
- Villa type: Individual
- Polish year: 2012
- Surface yard: 900 sqm
- Availability: Immediately
- Parking spots: 4
- Verbose floor: P+1E+M
- Interior condition: Requires renovation
- Building floors: 1
- Openings length: 25
- Surface useable: 371 sqm
- Construction type: Concrete
- Stage of construction: Requires renovation
- Building construction year: 2012
Facilities
- Street amenities: Asphalt, Street lighting, Public transport
- Meters: Electricity meter, Gas meter
- Property amenities: Roof
- Windows: PVC
- IT&C: Internet, Telephone
- Thermal insulation: Outdoor
- Rollers / Shutters: Aluminum
- Heating system: Radiators, Central heating
- General utilities: Water, Sewage, CATV, Electricity, Gas
- Front door: Metal
Description
House for sale, located on 4H Iernii Street, on a closed easement road, benefiting from a privileged position, with double opening. The property is spread over a generous plot of 900 sqm, offering green space and privacy. The house was built in 2012 and is semi-finished, with all finishes and sanitary ware already purchased, but not installed, which gives the new owner the flexibility to complete the home according to personal preferences.
The building consists of ground floor, first floor and attic, having a practical and efficient partitioning. On the ground floor there is a bedroom, ideal for guests or an office, living room with access to the terrace, generous hallways, large bathroom, closet, technical room and a kitchen with separate exit, and upstairs there are 3 spacious bedrooms (1 master bedroom with private bathroom and dressing room, 2 bedrooms with a bathroom and closed shared terrace), and the attic has 3 additional bedrooms, plus storage spaces perfect for large families or for setting up relaxation or hobby spaces.
The house is even suitable for companies, kindergartens, afterschool, etc
The property also includes an annex of 67 sqm, with a basement of 30 sqm and a ground floor of 37 sqm, ideal for storage or setting up a workshop/pizzeria/canteen. The house is connected to the necessary utilities, including gas and electricity.
This is an ideal opportunity for those who want to customize a spacious home, located in a quiet area with quick access to modern amenities.
Built in own regime Veka carpentry (exterior doors and double glazing)
Porothermal brick walls 35cm
On the inside plastered, 5cm glass wool and 2.5 exudate polystyrene and closed with regips on all the walls that are external. The exterior of the house is made with 10cm gravity polystyrene and plaster All ceilings doubled Concrete slab on all floors including attic, Roof tile, Closed roof with cellulose and regips
Yard well 12m deep Household well 24m deep.
I am waiting for colleagues to collaborate!
Energy class A, annual energy consumption kWh/m2year 94.86, CO2 equivalent emission index kgCO2/m2year 18.88
We offer free consultancy for any type of credit!

Descoperă puterea creativității tale! Cu ajutorul instrumentului nostru de House Staging
Virtual, poți redecora și personaliza GRATUIT orice cameră din proprietatea de mai sus.
Experimentează cu mobilier, culori, texturi si stiluri diverse si vezi care dintre acestea ti se
potriveste.
Simplu, rapid și distractiv – toate acestea la un singur clic distanță. Începe acum să-ți amenajezi virtual locuința ideală!
Simplu, rapid și distractiv – toate acestea la un singur clic distanță. Începe acum să-ți amenajezi virtual locuința ideală!
Fiecare birou francizat RE/MAX e deținut și operat independent.

