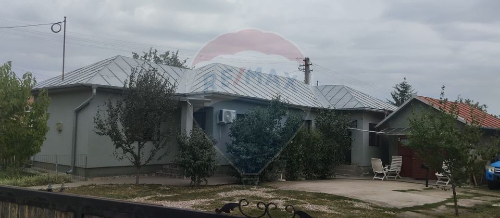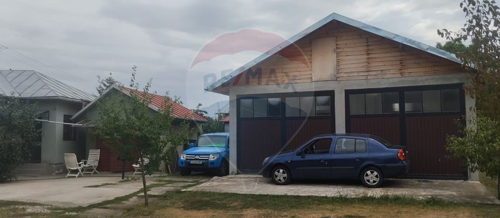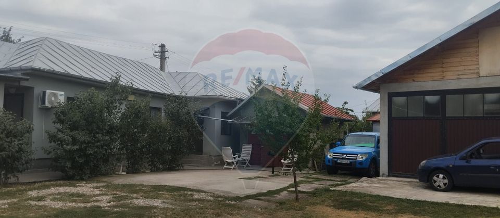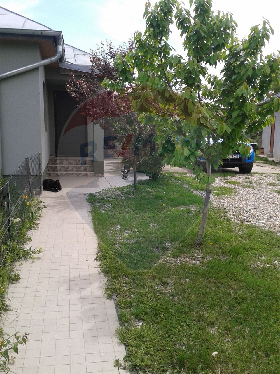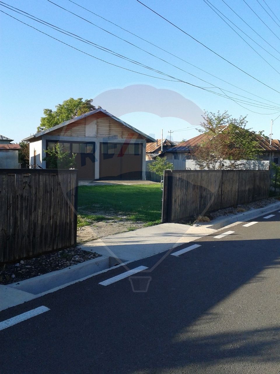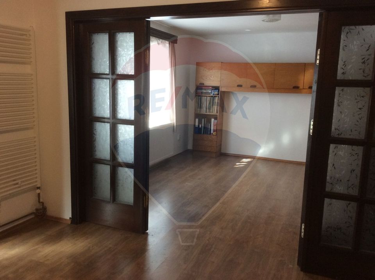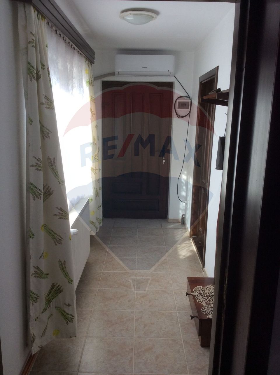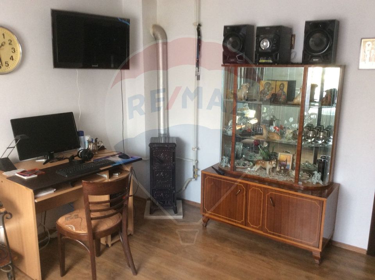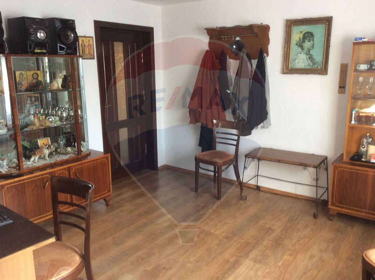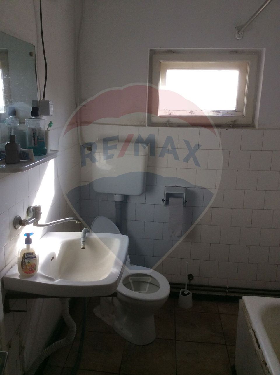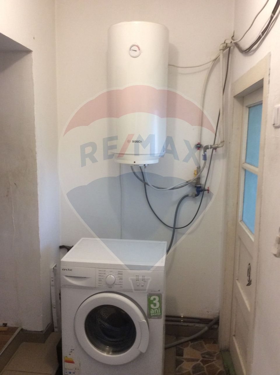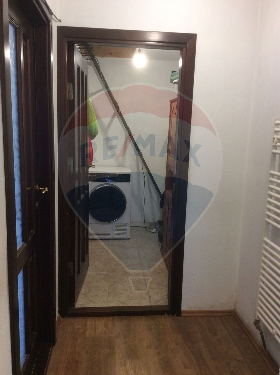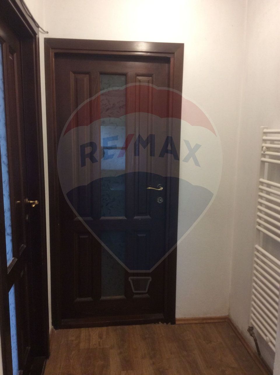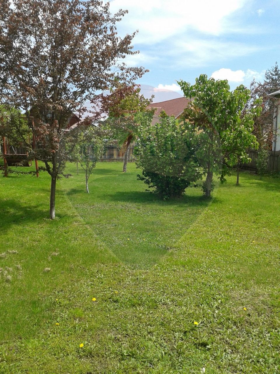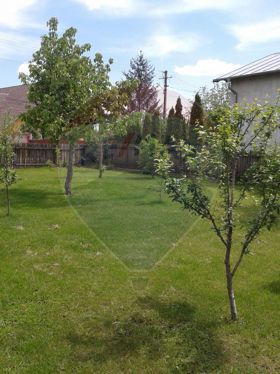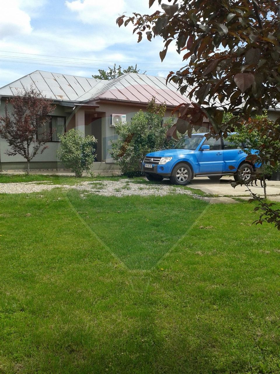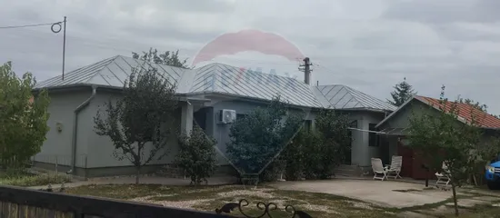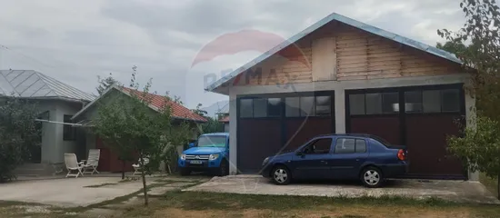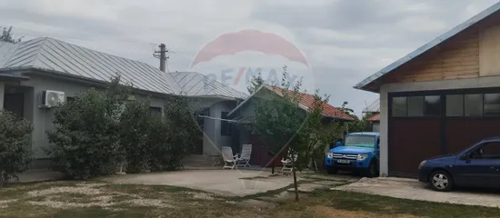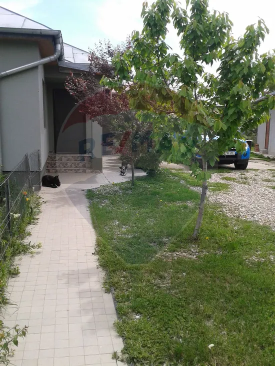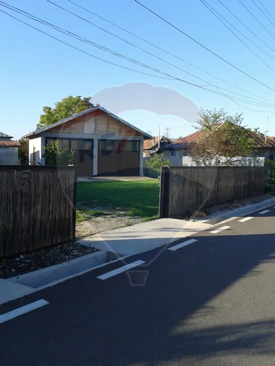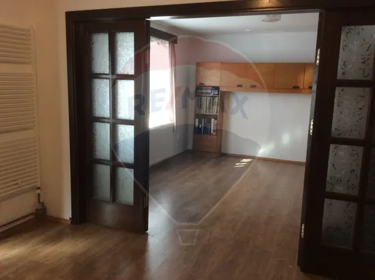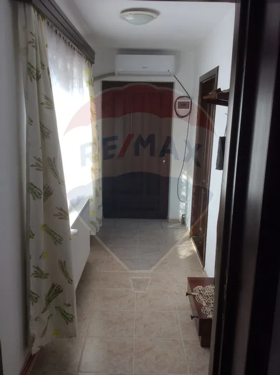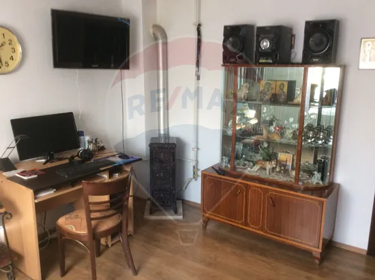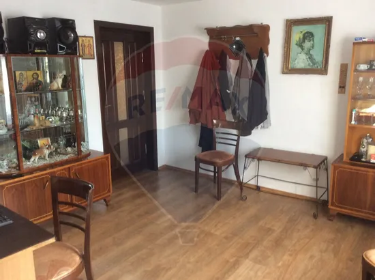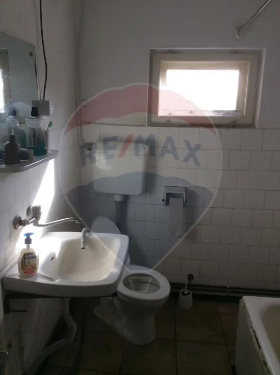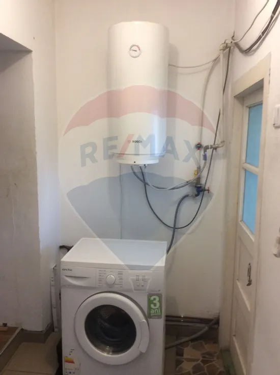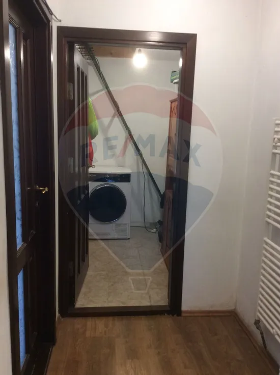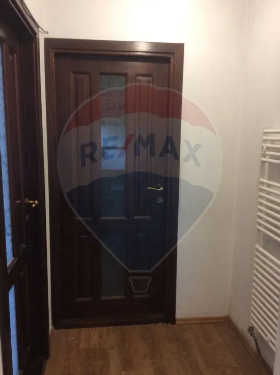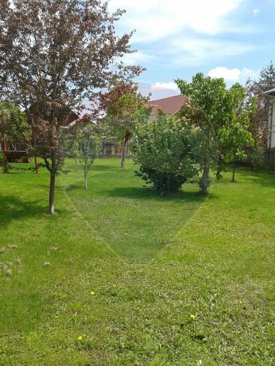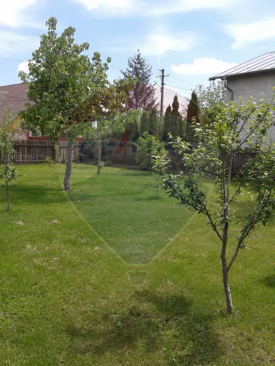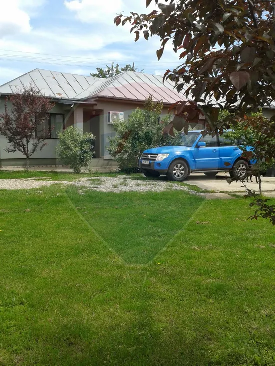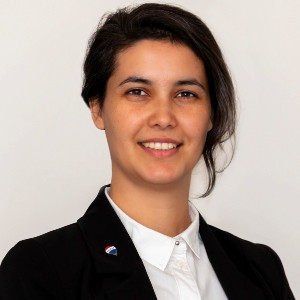House for sale Bucov | Pleasa | Double Opening | All utilities
House/Villa 3 rooms sale in Prahova, Bucov - vezi locația pe hartă
ID: RMX148947
Property details
- Rooms: 3 rooms
- Surface land: 1200 sqm
- Surface built: 106 sqm
- Surface unit: sqm
- Garages: 2
- Bedrooms: 2
- Kitchens: 1
- Landmark: Comuna Bucov, Sat Pleasa, str. Alexandru Lapusneanu, Scoala Pleasa
- Bathrooms: 1
- Availability: Immediately
- Verbose floor: P+Pod
- Interior condition: Finisat clasic
- Surface useable: 100 sqm
- Stage of construction: Completed
- Building construction year: 2010
Facilities
- Other spaces: Yard, Garden, Service closet
- Street amenities: Asphalt, Street lighting, Public transport
- Architecture: Parquet
- Kitchen: Partially furnished, Partially equipped
- Meters: Heating meter, Electricity meter
- Features: Air conditioning
- Property amenities: Roof
- Appliances: Hood
- Windows: Wood
- IT&C: Internet, Telephone
- Thermal insulation: Outdoor
- Furnished: Partial
- Walls: Ceramic Tiles, Washable paint
- Interior condition: Storehouse
- General utilities: Water, Sewage, CATV, Electricity, Gas
- Interior doors: Wood
- Front door: Metal
Description
I present a house located in Bucov Commune, Pleasa village, a welcoming house, a household that is waiting for its new owners to enjoy:
- Land of 1200 sqm opening to 2 streets, fully fenced, well-kept land, with grass and small orchard at the back. The property allows pedestrian access through the small gate with driveway directly to the house and car access with a large gate, on wheels (opens to the side) which allows the installation of an automatic opening system if the new owner wishes to do so.
- The house on the ground floor consists of 3 rooms, hallway, bathroom and kitchen. The front part (the 3 rooms) were rebuilt in 2010 (starting from the foundation, to the roof, porotherm brick walls), and the back (entrance hall, bathroom and kitchen) are made of solid brick, built at the level of the '80s. The house is connected to all utilities, the heating is done with the help of a gas boiler, but optionally there is also a boiler that serves the consumption of hot water, which is very useful if you want to install solar panels in time. The joinery is of quality, made of solid wood, with metal locking systems.
- New garage built with 2011 authorization, made of concrete, with foundation and slab (seen in the pictures, with double doors) that allows the new owners to build a second home on the land or to use the space for their new business (car service, production workshop etc).
- Old garage (the one next to the house) that can still be used with its original destination or can be used for storage.
- The bed/ small storage space made of metal elements and a dog coop surrounded by a metal fence.
All buildings (house and 2 garages) have cadastre and tabulation.
If you have any questions about this property or would like a viewing, I am at your disposal!

Descoperă puterea creativității tale! Cu ajutorul instrumentului nostru de House Staging
Virtual, poți redecora și personaliza GRATUIT orice cameră din proprietatea de mai sus.
Experimentează cu mobilier, culori, texturi si stiluri diverse si vezi care dintre acestea ti se
potriveste.
Simplu, rapid și distractiv – toate acestea la un singur clic distanță. Începe acum să-ți amenajezi virtual locuința ideală!
Simplu, rapid și distractiv – toate acestea la un singur clic distanță. Începe acum să-ți amenajezi virtual locuința ideală!
Fiecare birou francizat RE/MAX e deținut și operat independent.

