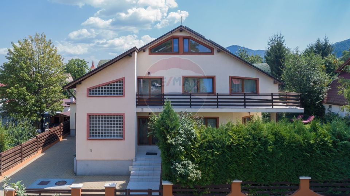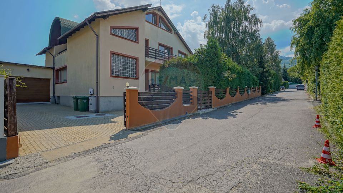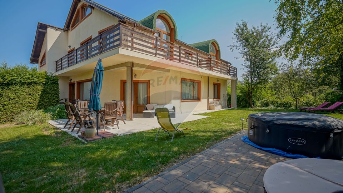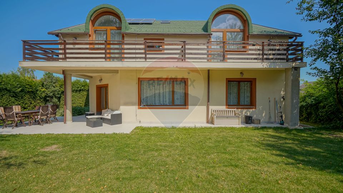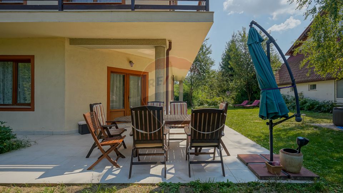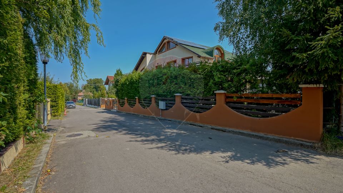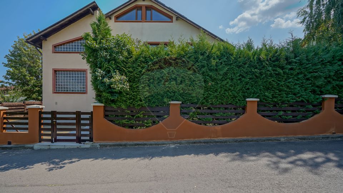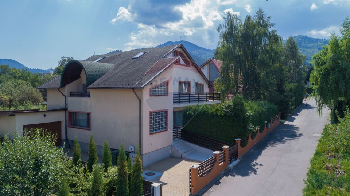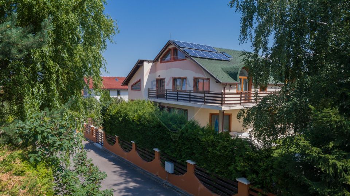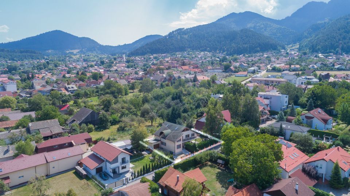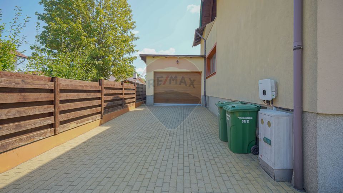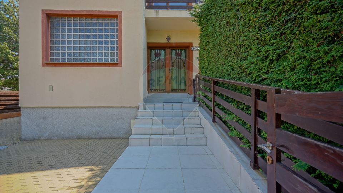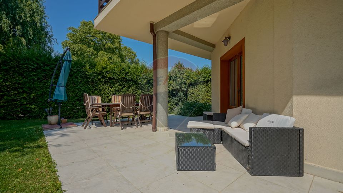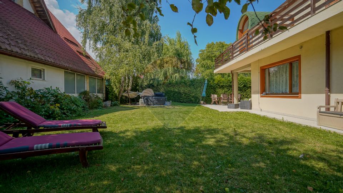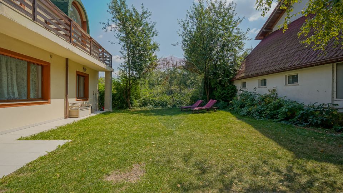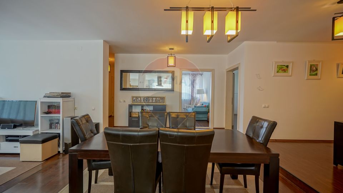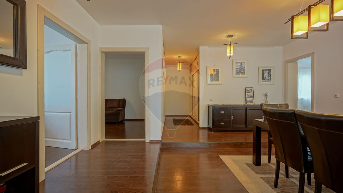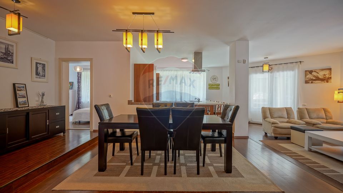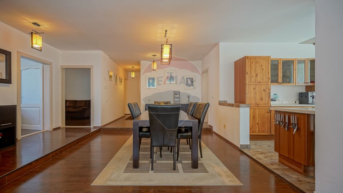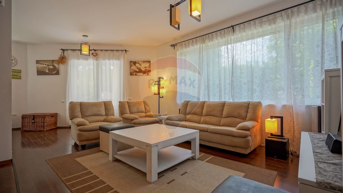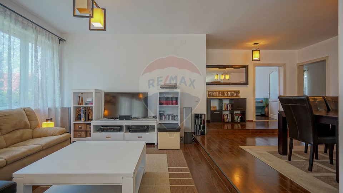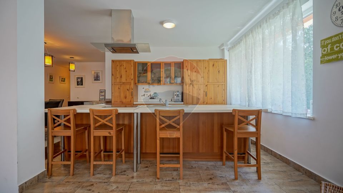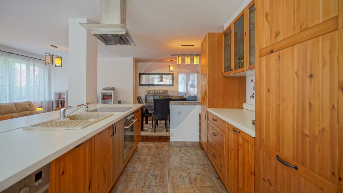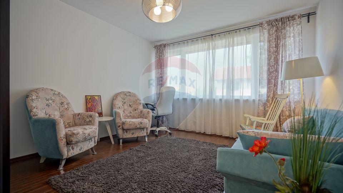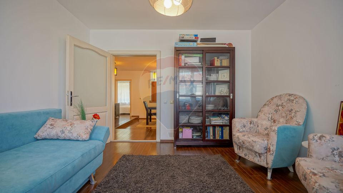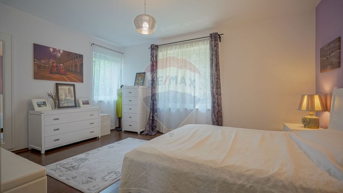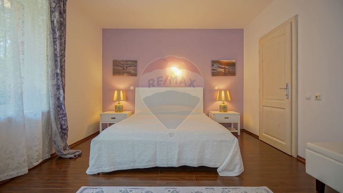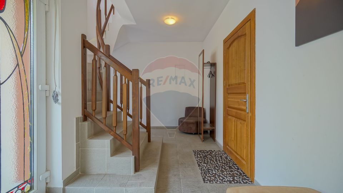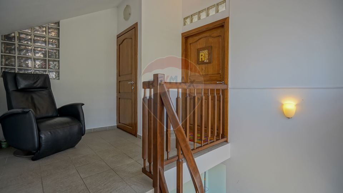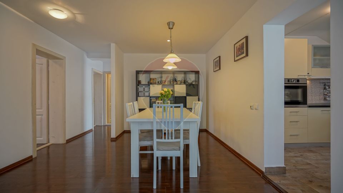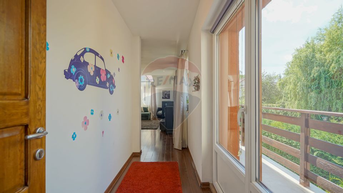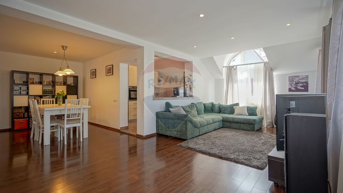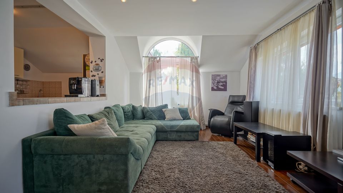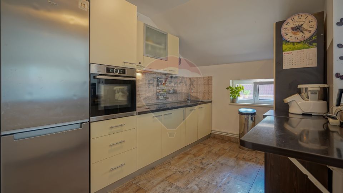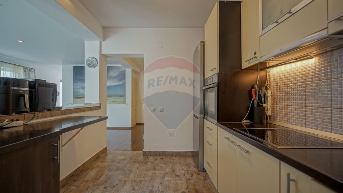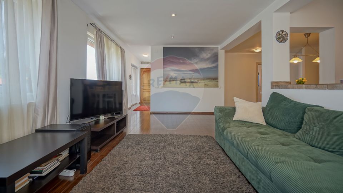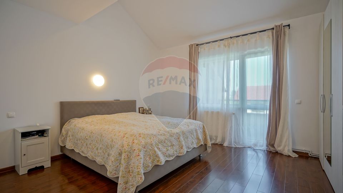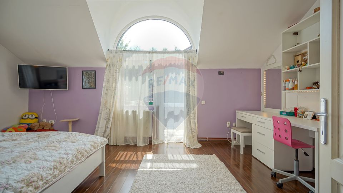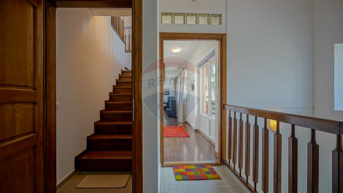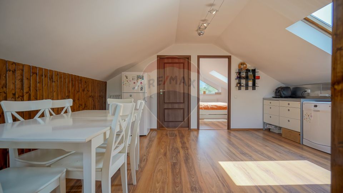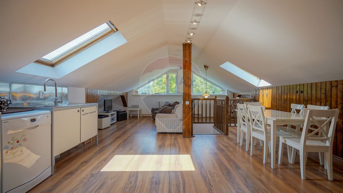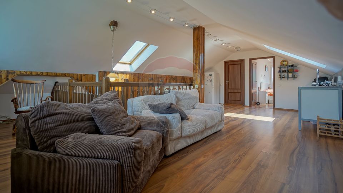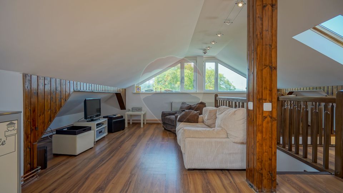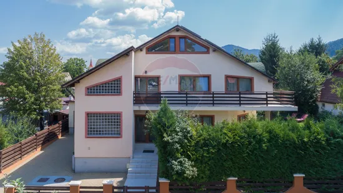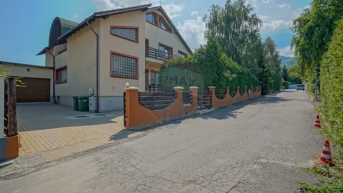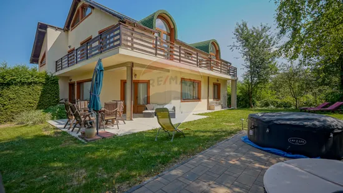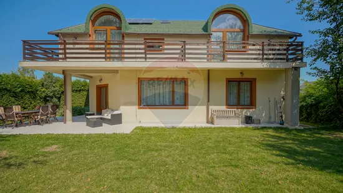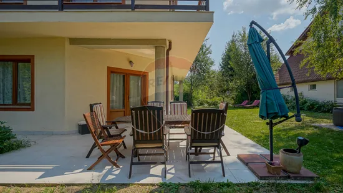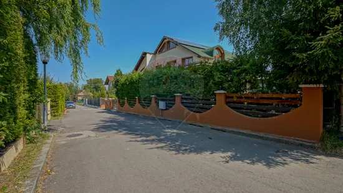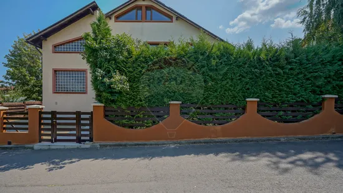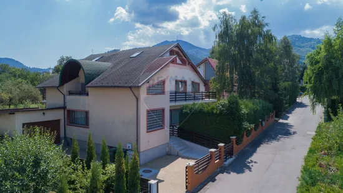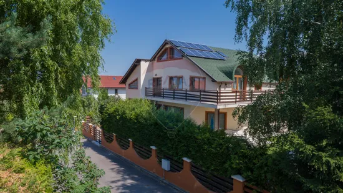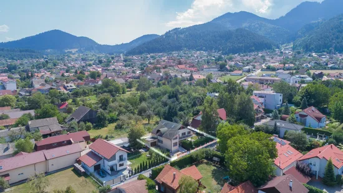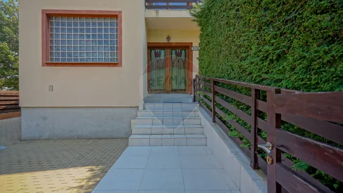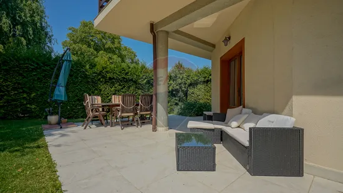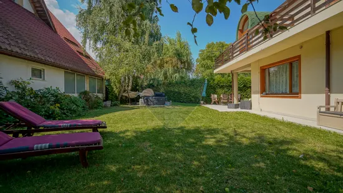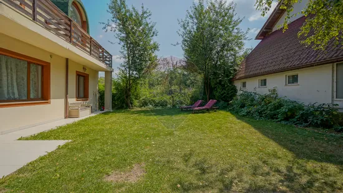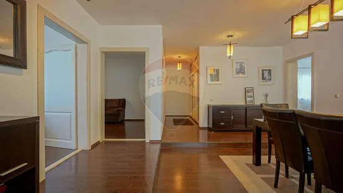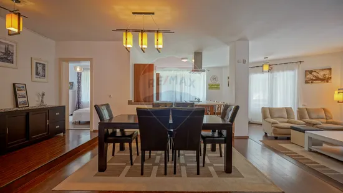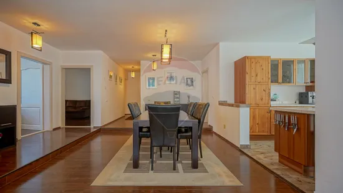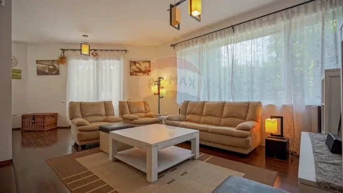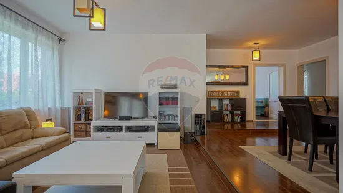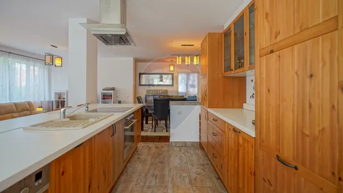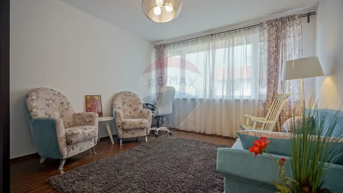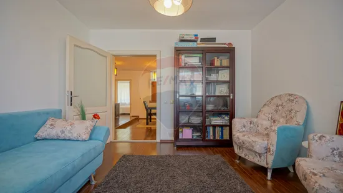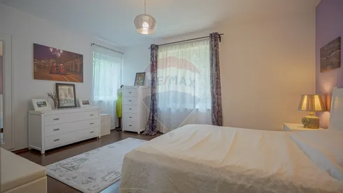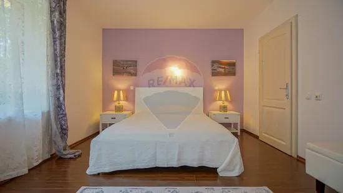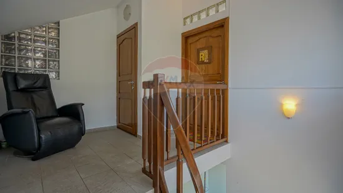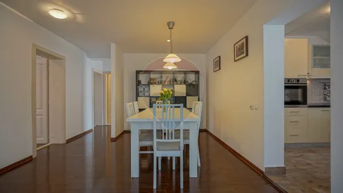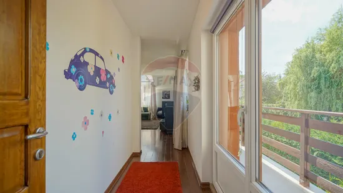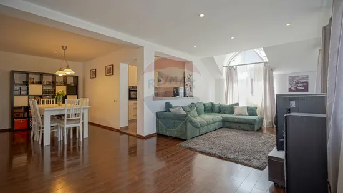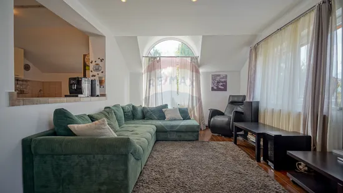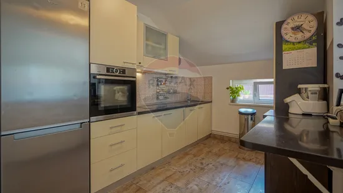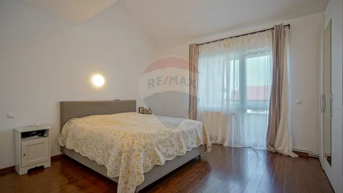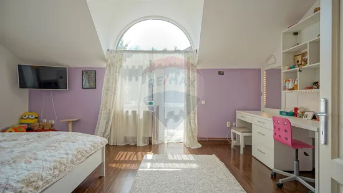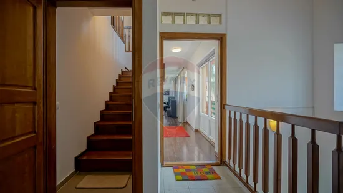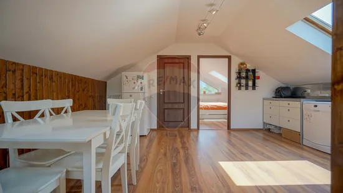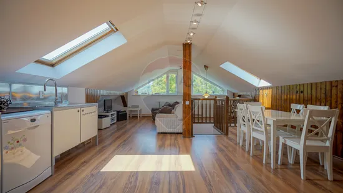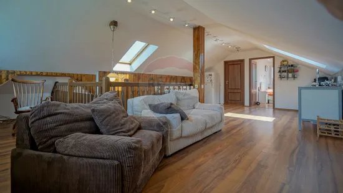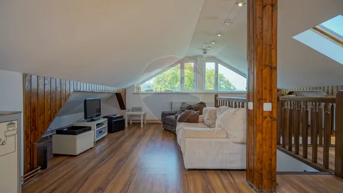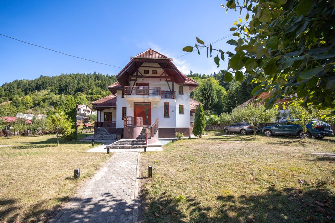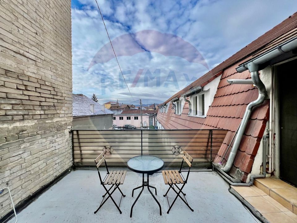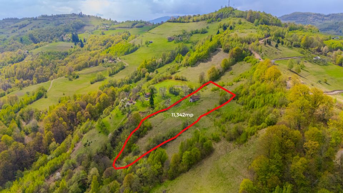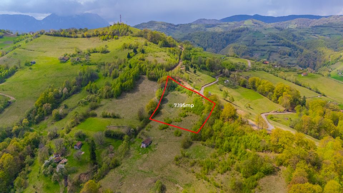Your Private Retreat: Impressive 7 Bedroom Villa S+P+E+M
House/Villa 10 rooms sale in Brasov, Sacele, Bunloc - vezi locația pe hartă
ID: RMX147013
Property details
- Rooms: 10 rooms
- Surface land: 630 sqm
- Footprint: 247
- Surface built: 537 sqm
- Surface unit: sqm
- Garages: 1
- Bedrooms: 7
- Kitchens: 2
- Landmark:
- Terraces: 1
- Balconies: 2 balconies
- Bathrooms: 6
- Villa type: Individual
- Polish year: 2010
- Surface yard: 383 sqm
- Availability: Immediately
- Parking spots: 3
- Verbose floor: 1S+P+1E+M
- Interior condition: Finisat modern
- Building floors: 1
- Openings length: 29
- Surface useable: 385 sqm
- Construction type: Bricks
- Stage of construction: Finisat
- Building construction year: 2009
Facilities
- Street amenities: Asphalt, Street lighting, Public transport
- Kitchen: Furnished, Equipped, Open
- Meters: Water meters, Electricity meter, Gas meter
- Features: Staircase
- Windows: PVC
- IT&C: Internet, Telephone
- Thermal insulation: Outdoor
- Heating system: Radiators, Central heating, Underfloor heating
- General utilities: Water, Sewage, CATV, Electricity, Gas
- Front door: PVC
- Internet access: Wireless
- Other spaces: Underground storage, Yard, Limber box, Basement
- Architecture: Hone, Parquet
- Miscellaneous: Remote control vehicle access gate, Remote control garage access
- Property amenities: Roof, Intercom, Drying chamber
- Walls: Washable paint
- Furnished: Partial
- Interior doors: Wood
Description
Oasis of Tranquility and Refinement in Săcele Municipality, Bunloc area – Dream House on Brașovului Street
Imagine what it would be like to wake up every morning in a house that harmoniously blends modern comfort with the charm of a home built to last. Located on Brașovului Street, no. 247C, in the heart of Săcele, this property is not just a house, but a sanctuary of tranquility and elegance, created for those who value the true quality of life.
Generous Space and Welcoming Atmosphere:
As soon as you step into this home, you will feel the warmth and natural light that floods every corner. With a built area of 217 sqm on the ground, this house welcomes you with spacious and well-compartmentalized interiors, perfect for creating unforgettable memories with your loved ones.
Design that inspires comfort:
The basement offers an intimate wine cellar, where evenings can be spent enjoying selected wines in the company of friends. Here you will also find a modern heating system, 3 generous storage spaces and a bathroom.
The ground floor welcomes you with a welcoming living room, where every detail has been designed to create a relaxing atmosphere. The 3 bedrooms offer enough space for each member of the family, and the storage area and the two vestibules ensure everyday functionality.
The first floor is the social heart of the house, with a generous living room, a modern kitchen and a dining place where every dinner can turn into a special moment. The 3 bedrooms and the two bathrooms are designed for the comfort and privacy of each member of the family, while the balcony and the two loggias offer breathtaking views.
The attic is the ideal retreat, with a living room and bedroom that exudes warmth and privacy, perfect for moments of tranquility and reflection.
A Place Where Sustainability Meets Elegance:
The house is built with the best quality materials – ceramic brick, reinforced concrete frames and 10 cm polystyrene insulation. Double-glazed windows in wenge not only keep the heat inside, but also add extra elegance to the outside. The photovoltaic panel system installed on the roof allows you to live in a more sustainable way, significantly reducing energy costs.
Privacy and Community:
Located on a private access road, this house is part of a small and select community, where only 6 neighbors share the same values of respect and good quality. Peace and security are guaranteed, thus giving you that rare feeling of home.
Your Moment to Live the Dream:
This property is more than just home – it's the place where dreams come true, where every day is a celebration of comfort, style and life lived to the fullest.
Don't miss this unique opportunity to move into the home you've always dreamed of. Contact us now and take the first step towards an exceptional life!

Descoperă puterea creativității tale! Cu ajutorul instrumentului nostru de House Staging
Virtual, poți redecora și personaliza GRATUIT orice cameră din proprietatea de mai sus.
Experimentează cu mobilier, culori, texturi si stiluri diverse si vezi care dintre acestea ti se
potriveste.
Simplu, rapid și distractiv – toate acestea la un singur clic distanță. Începe acum să-ți amenajezi virtual locuința ideală!
Simplu, rapid și distractiv – toate acestea la un singur clic distanță. Începe acum să-ți amenajezi virtual locuința ideală!
ultimele vizualizate
real estate offers
Fiecare birou francizat RE/MAX e deținut și operat independent.

