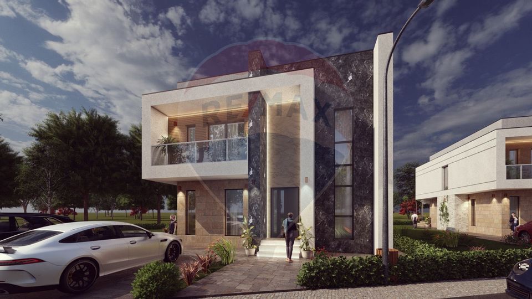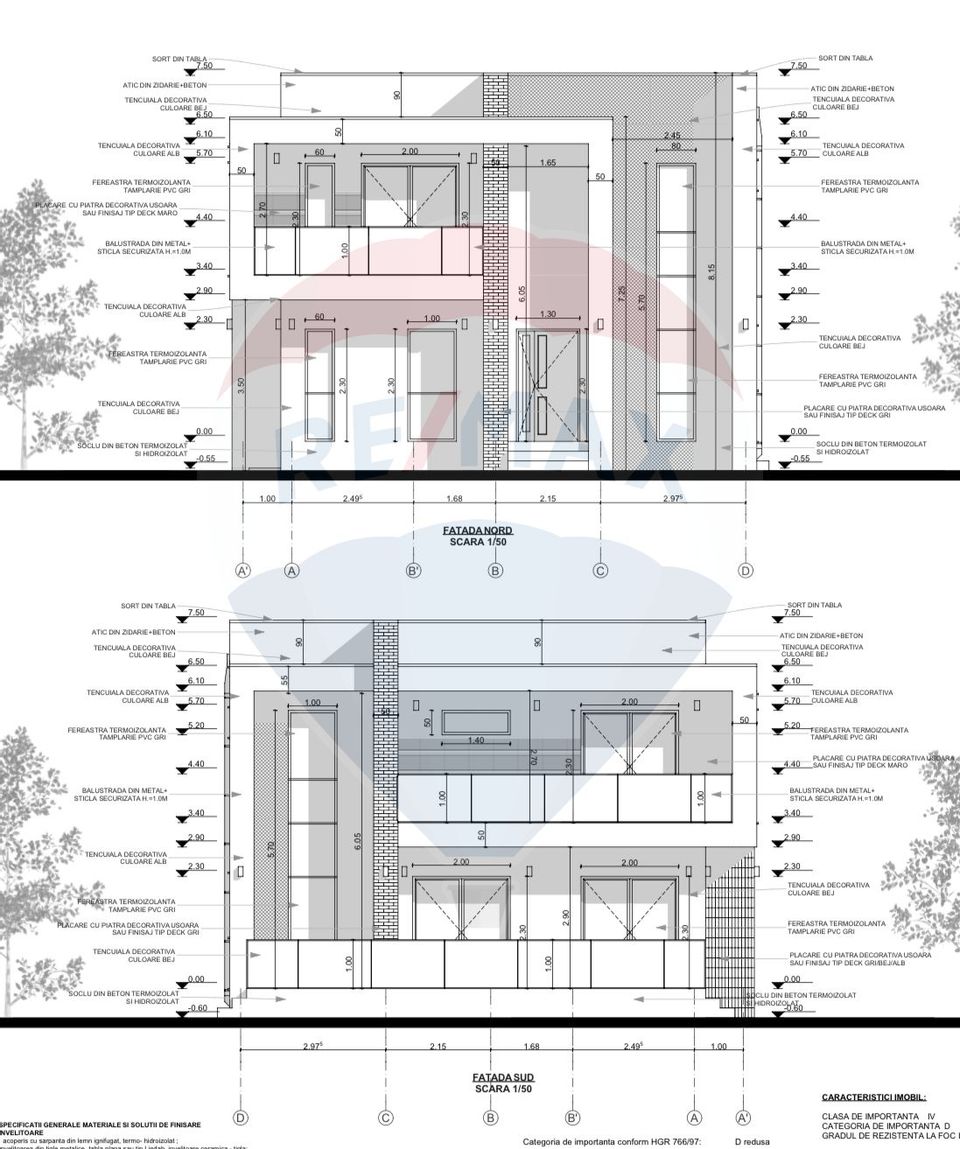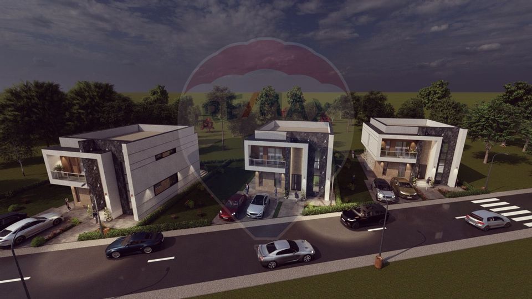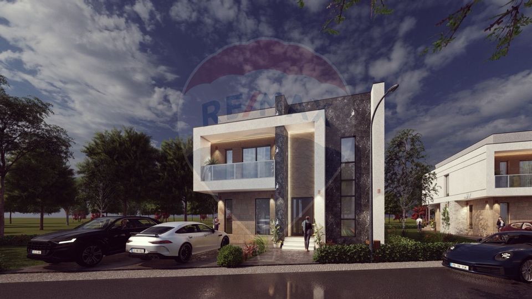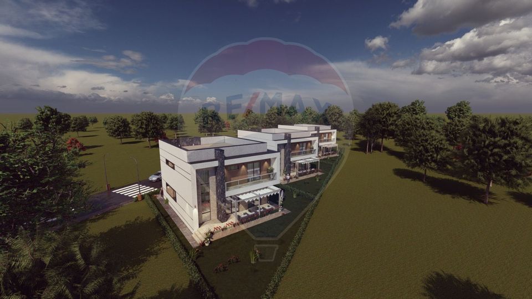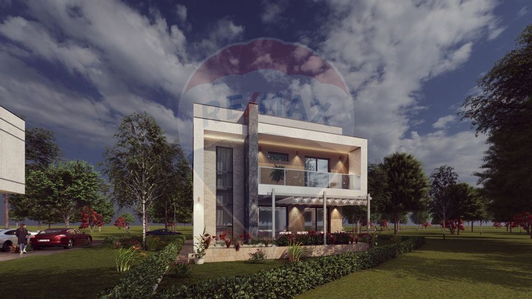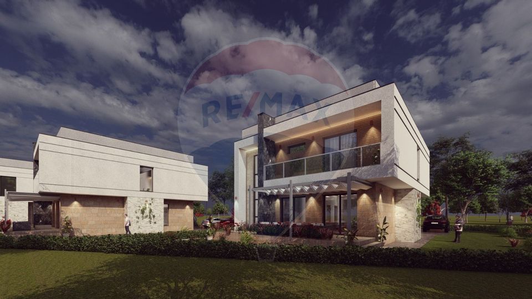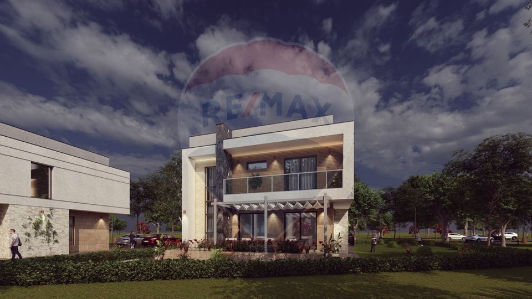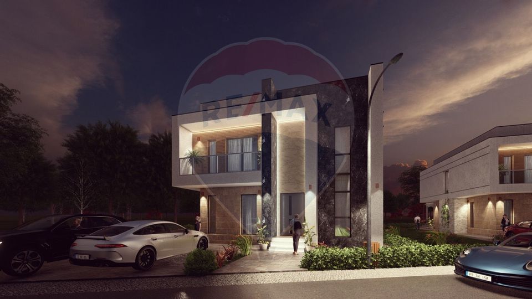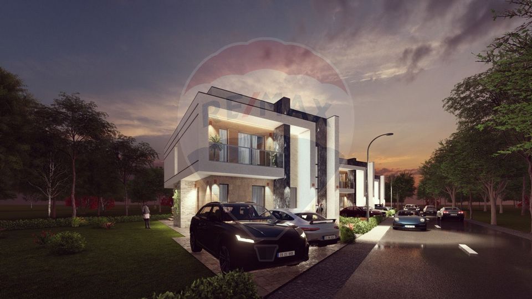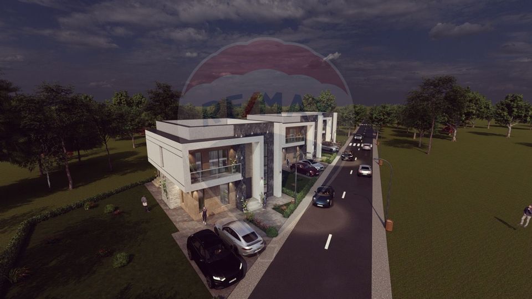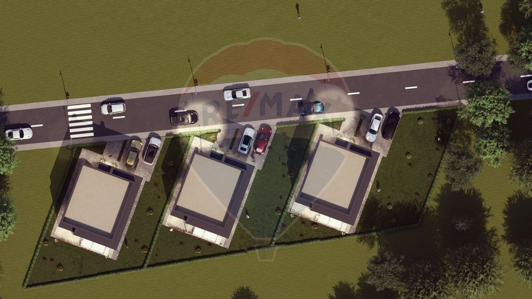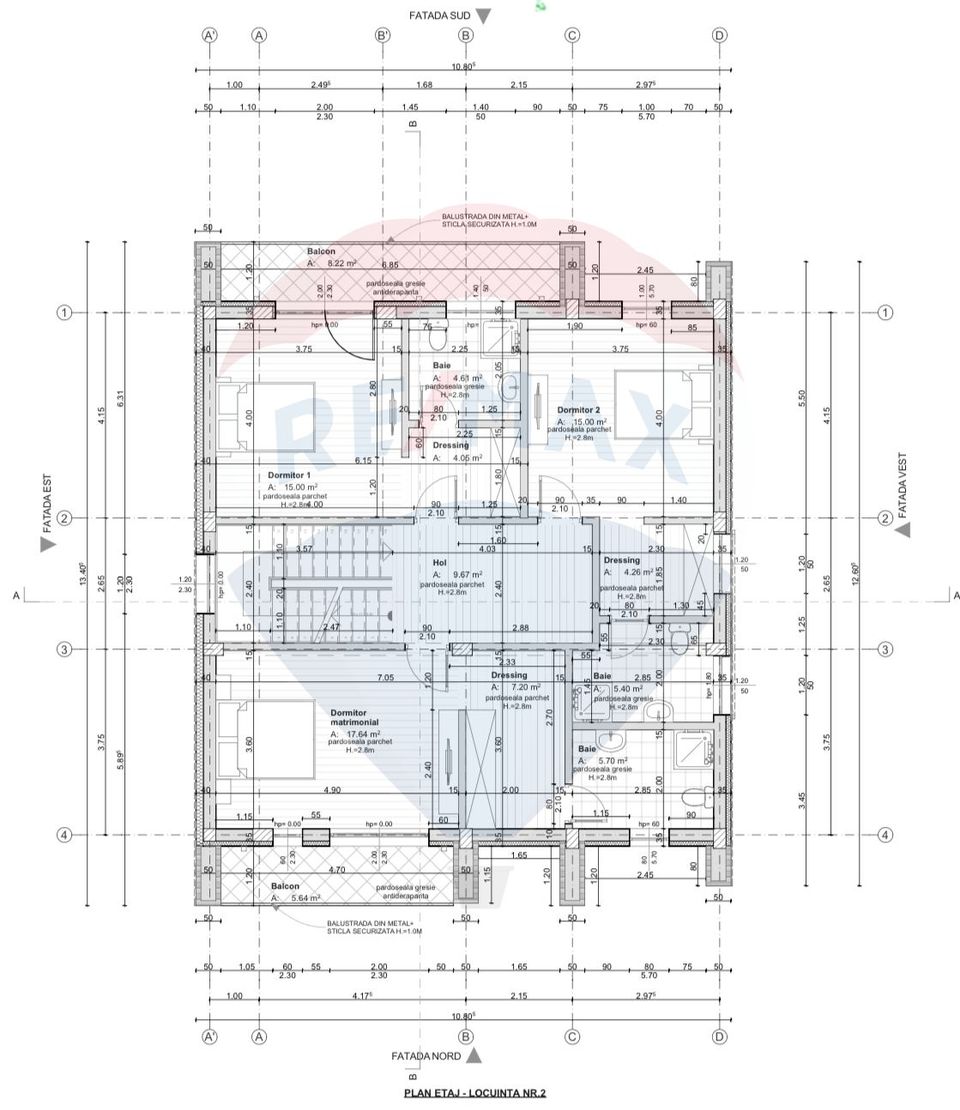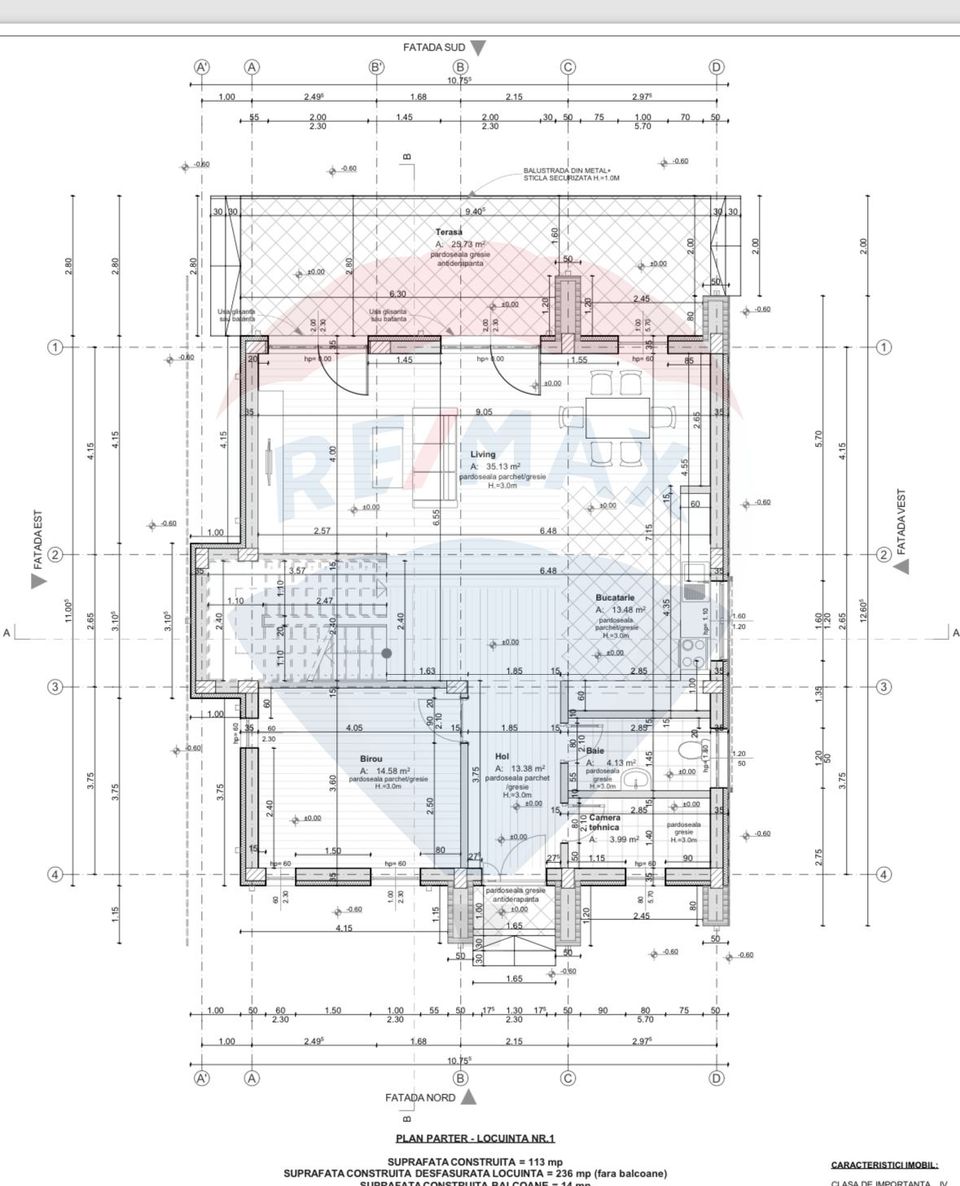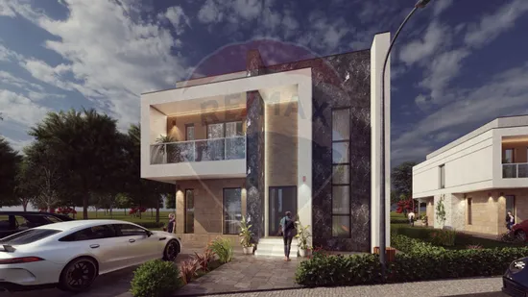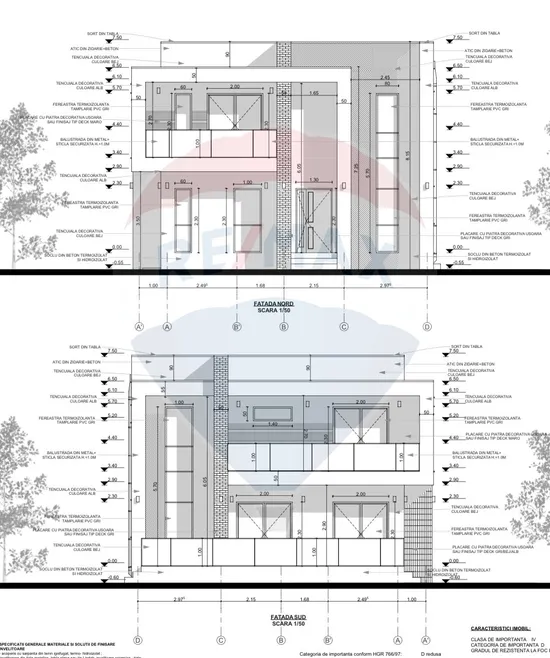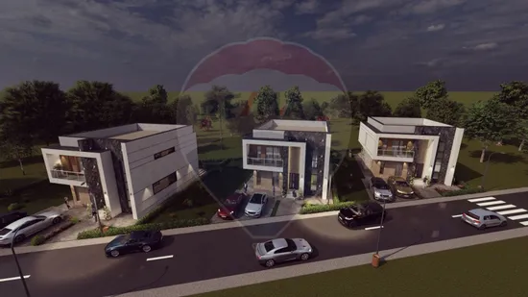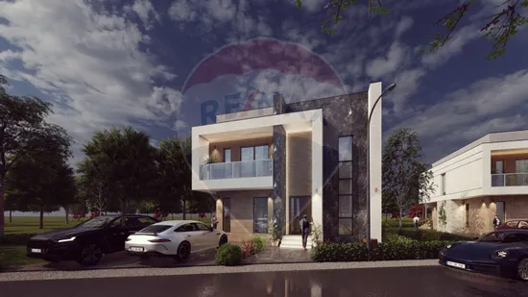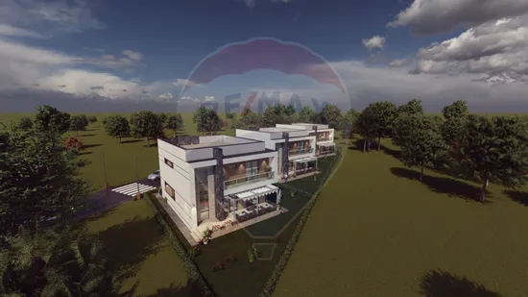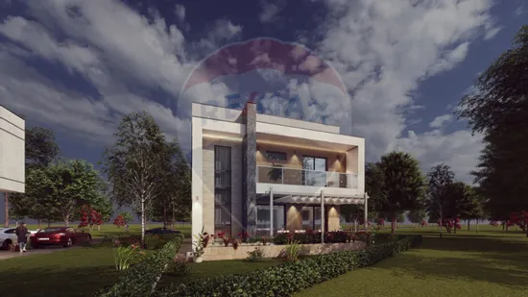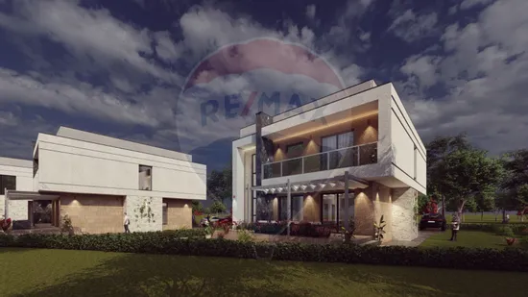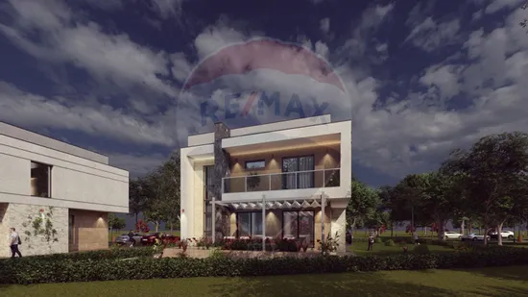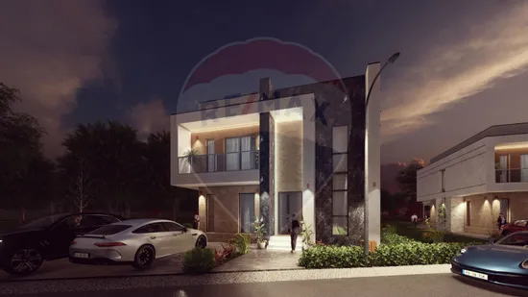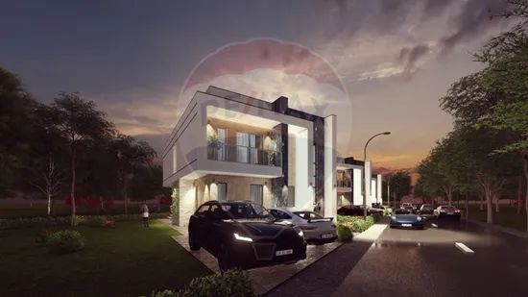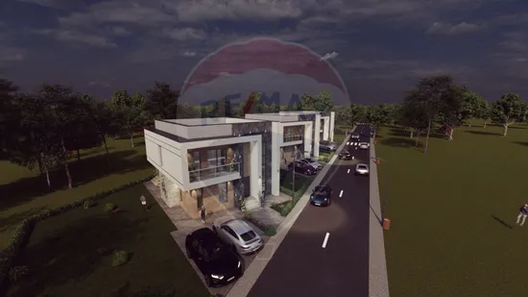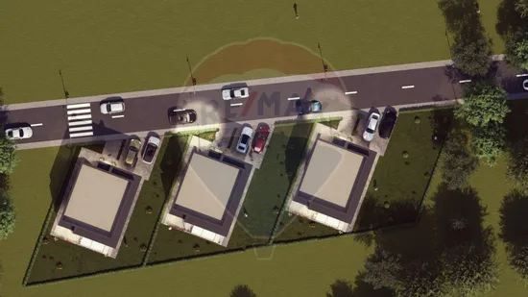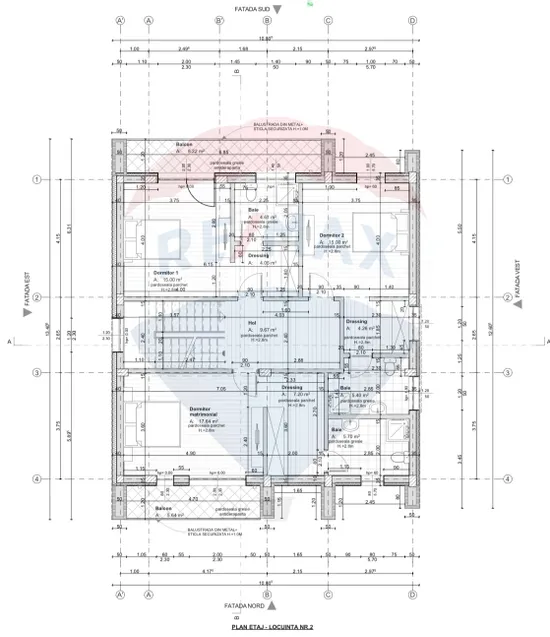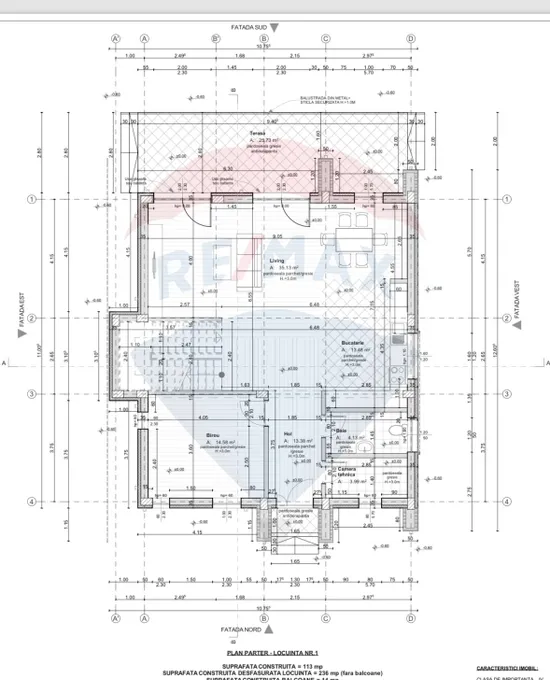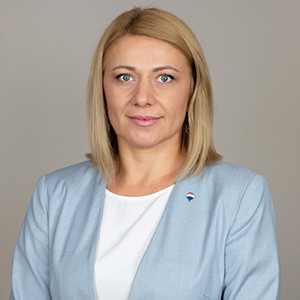5 bedroom villa | Generous Court | Corbeanca
House/Villa 5 rooms sale in Bucuresti Ilfov, Corbeanca - vezi locația pe hartă
ID: RMX146313
Property details
- Rooms: 5 rooms
- Surface land: 450 sqm
- Footprint: 113
- Surface built: 250 sqm
- Surface unit: sqm
- Roof: Terrace
- Bedrooms: 3
- Kitchens: 1
- Landmark: Nord, Central, Corbeanca, Bilancia
- Terraces: 1
- Balconies: 2 balconies
- Bathrooms: 4
- Villa type: Individual
- Polish year: 2024
- Availability: Immediately
- Parking spots: 2
- Verbose floor: P+1E
- Interior condition: New
- Building floors: 1
- Surface useable: 236 sqm
- Construction type: Bricks
- Stage of construction: Completed
- Building construction year: 2021
Facilities
- Other spaces: Garden
- Street amenities: Street lighting, Public transport, Cobblestone
- Architecture: Hone, Parquet
- Kitchen: Open
- Features: Staircase
- Property amenities: Roof, Dressing, Intercom
- IT&C: Internet
- Furnished: Unfurnished
- Walls: Washable paint
- Heating system: Central heating, Underfloor heating
- General utilities: Water, Sewage, CATV, Electricity, Fosă septică, Gas
- Front door: Metal
Description
This house is the ideal choice for a family looking to enjoy the comfort of a new, spacious house, with a generous yard and a practical and airy partitioning, located in the North of Bucharest, in Corbeanca commune
The villa is in the completion stage - in "gray", it already has the reception and delivery deadline until the end of 2024.
The villa is arranged on a GF+1F structure, located on a quiet street of new houses, offering privacy and proximity to the forest and public transport, which is at a distance of 250 m on the main street.
This house offers the opportunity to customize the interior and exterior space with a personal touch according to individual preferences and needs.
With a usable area of 236 sqm and a total area of 250 sqm, this house offers a generous interior space with large windows, with beautiful natural light on each level of the building. For safety and increased comfort, special attention was paid to the entire construction process, using very high quality materials such as: heat pump with underfloor heating, parquet for heavy traffic, wooden doors and stone and porcelain tile flooring, solar panels.
Main features:
• Land area: 450 sqm
• House footprint: 113 sqm
• Usable area: 236 sqm,
• Total area: 250 sqm, distributed as follows:
Ground floor = living room, open space kitchen that can be closed, office, bathroom, technical room, terrace of 26 sqm, interior staircase, hallway, access.
Floor = 3 large bedrooms each with dressing room and private bathroom, 2 balconies.
• Built area: 250 sqm.
• The house has 2 parking spaces, generous free yard.
Located on a quiet street, just a short distance from the facilities and services of the North of Bucharest, this property is an excellent choice for those looking for safety, comfort, a new, civilized neighborhood, good neighborhood, away from the urban hustle and bustle.
Sale price 355.000 + 19% VAT.
For more information and viewings, you can contact me by phone.

Descoperă puterea creativității tale! Cu ajutorul instrumentului nostru de House Staging
Virtual, poți redecora și personaliza GRATUIT orice cameră din proprietatea de mai sus.
Experimentează cu mobilier, culori, texturi si stiluri diverse si vezi care dintre acestea ti se
potriveste.
Simplu, rapid și distractiv – toate acestea la un singur clic distanță. Începe acum să-ți amenajezi virtual locuința ideală!
Simplu, rapid și distractiv – toate acestea la un singur clic distanță. Începe acum să-ți amenajezi virtual locuința ideală!
Fiecare birou francizat RE/MAX e deținut și operat independent.

