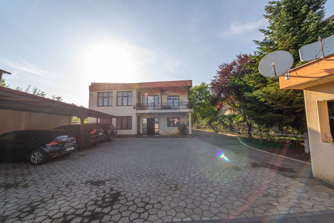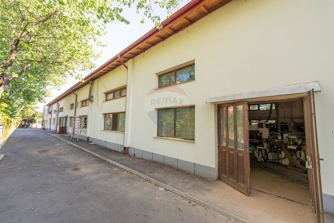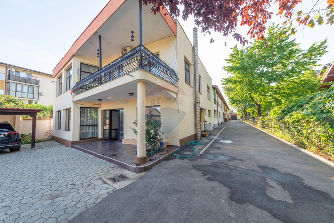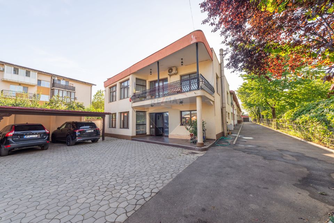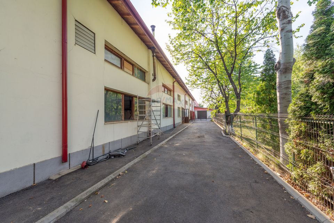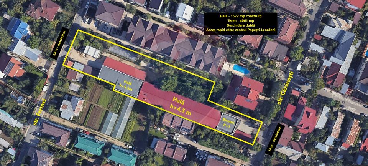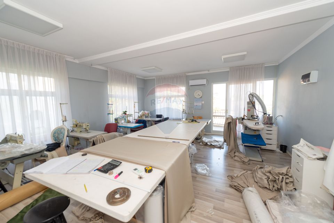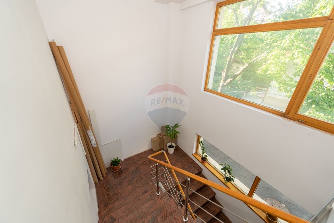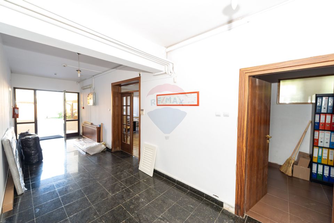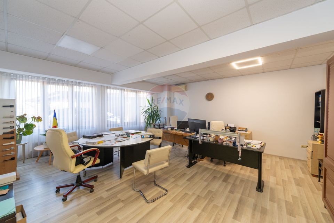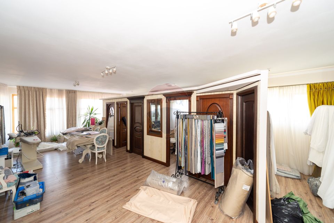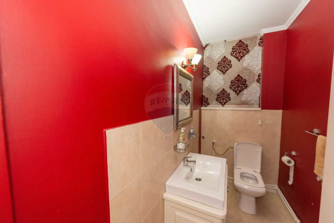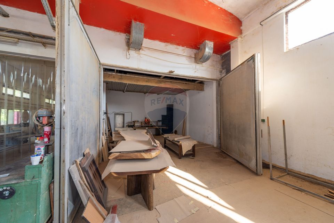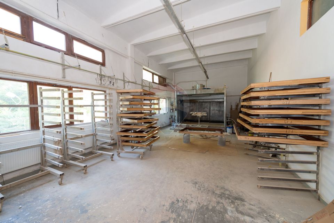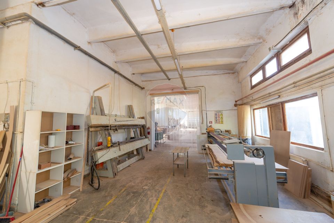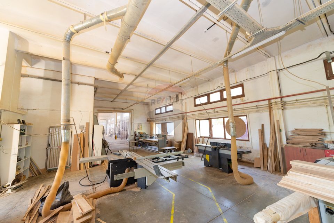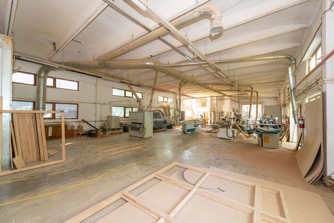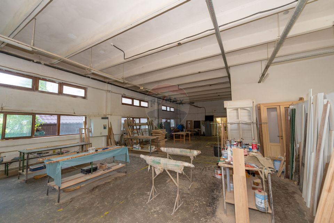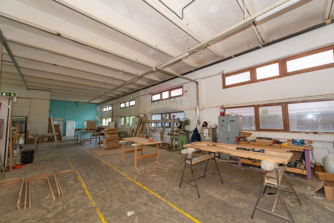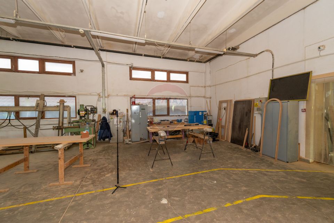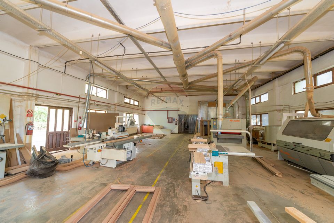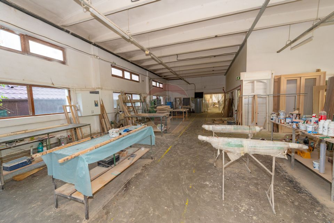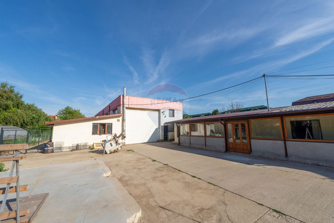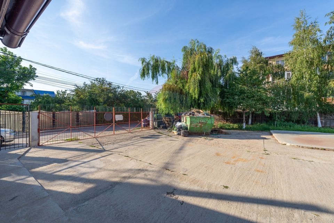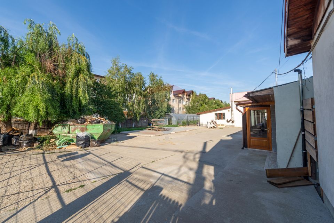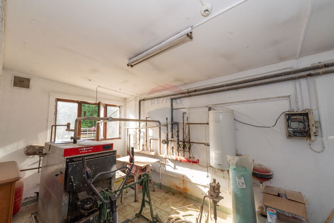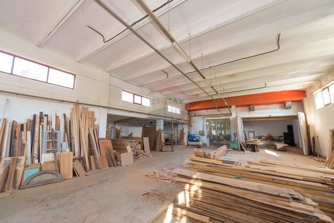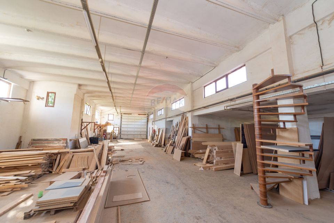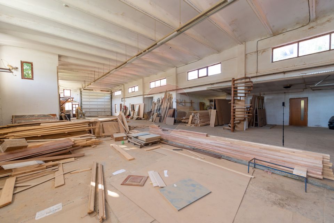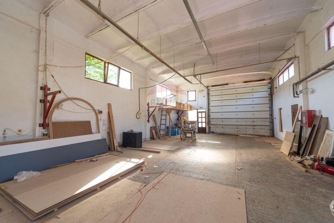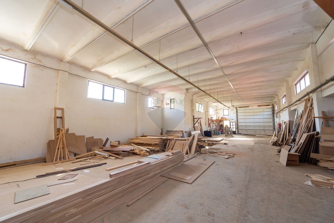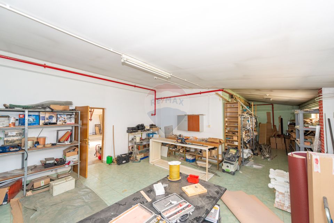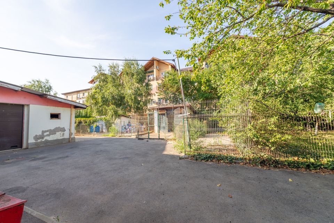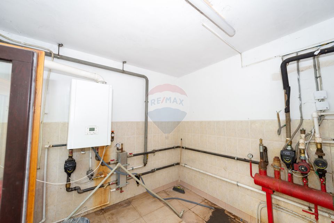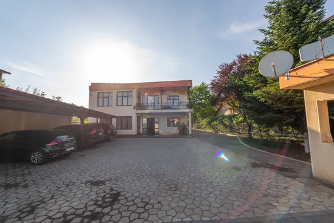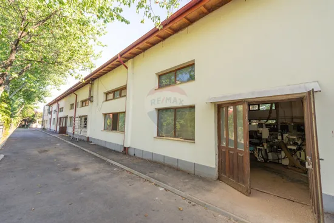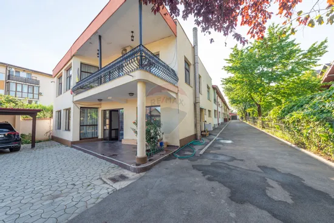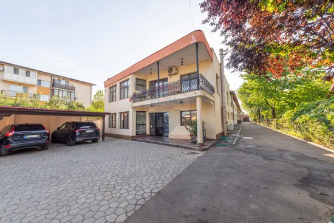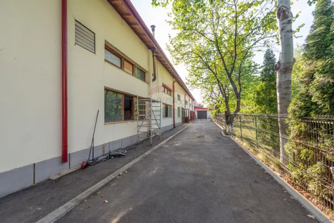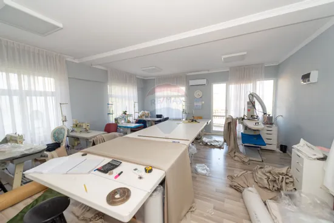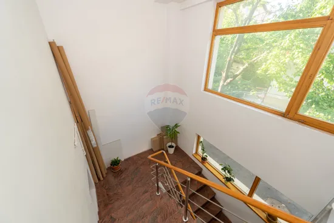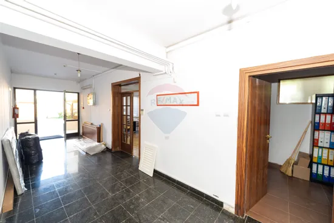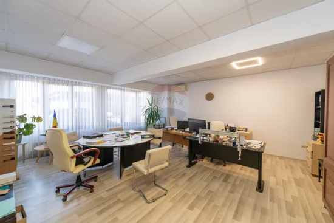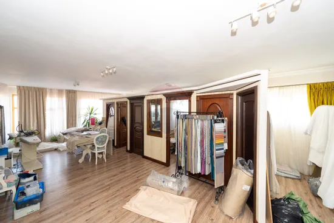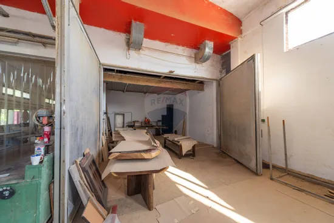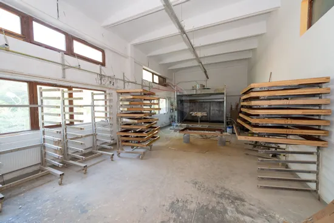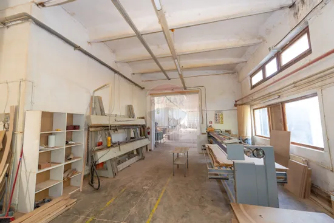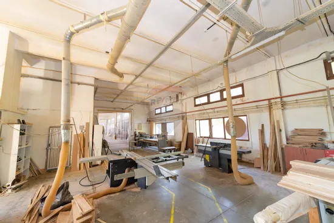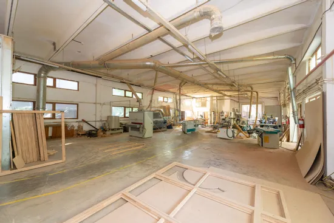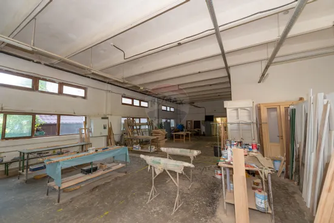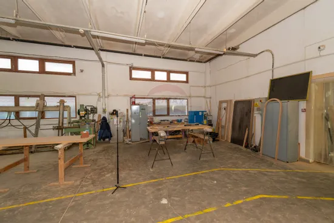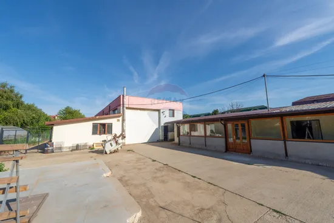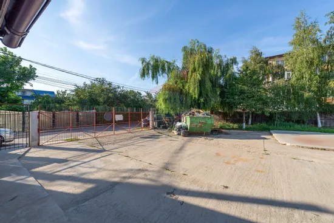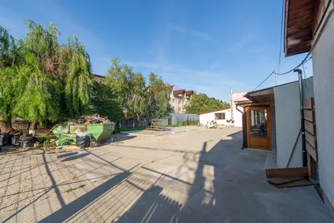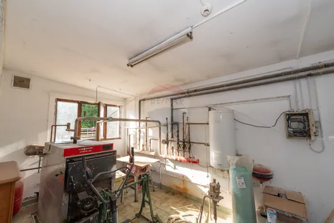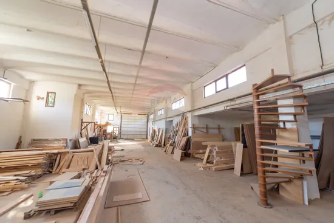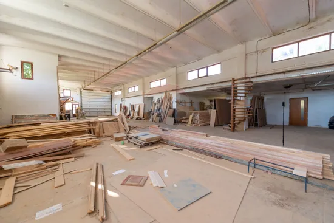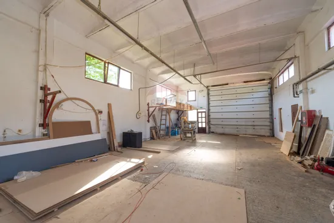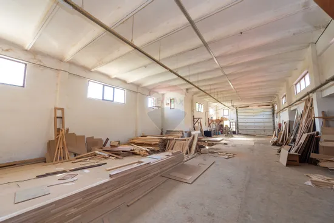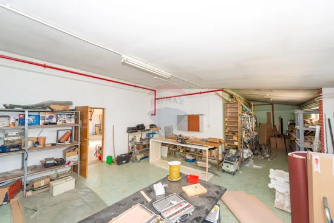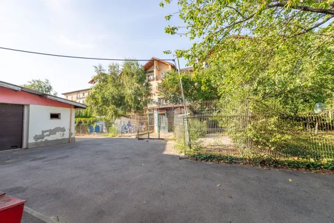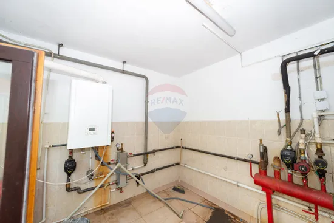Production/storage hall, access from two streets, Popesti center
Industrial space 1400 sqm sale in Hall, Bucuresti Ilfov, Popesti-Leordeni, Central - vezi locația pe hartă
ID: RMX146136
Preț de vânzare (+ 19% VAT):
2.521.000 €
1800.71 € /mp
Rate de la: /lună simulează credit

T:
0371788162
Property details
- Rooms: 12 rooms
- Surface land: 4061 sqm
- Surface built: 1572 sqm
- Surface unit: sqm
- Window: 12
- Landmark: Politia Popesti-Leordeni
- Bathrooms: 3
- Availability: Immediately
- Verbose floor: Parter+1 / P
- Surface office: 150 sqm
- Interior height: 5.4
- Surface useable: 1400 sqm
- Surface production: 1250 sqm
- Partitioning: Flexible
- Property type: Hall
- Building construction year: 2000
Facilities
- Other features: Auto access, On the road, Investment opportunity, Enclosed land
- Other features for industrial space: Truck access, Three-phase electric power, Partitioning possible, Access doors
- Street amenities: Asphalt, Street lighting, Public transport
- Land amenities: Water, Sewage, Electricity, Gas
Description
We present a production or storage hall, with large openings at two streets, Fermei Street and Cazanesti Street in the town of Popesti Leordeni, just a few minutes from the Central Market and the Popesti Leordeni City Hall, which makes the location very easily accessible for employees.
Technical data:
- Land: 4061 sqm
- Opening of the land to the farm street: 30 ml
- Land opening at Cazanesti Street: 18 ml
- Access path width (gate): 10 ml
Administrative body:
- Metal structure and masonry closures, built in 1965, consolidated and extended in 2006 based on a project;
- Ground floor: production space with an area of 179 sqm with industrial concrete flooring, access stairs and bathroom;
- Floor: access hall, 3 rooms (offices), kitchenette, warehouse, total usable area: 190 sqm. Finishes: tiles, carpet, partitions with plasterboard and double glazed joinery, stainless steel railing, stairs clad with natural stone, air conditioning, lighting fixtures recessed in the plasterboard ceiling;
- Roof made of sandwich panels with polyurethane foam core and reinforced concrete floor;
- Gas central heating.
Production hall:
- Metal structure and masonry closures, and the roof made of prefabricated panels
- Inside approximate opening of 12 m, height of the production / storage space 5.4 m
- Reinforced concrete flooring that supports the weight of the machinery;
- Administrative area, compartmentalized (offices), with an approximate surface area of 150 sqm;
- Electricity: 3.80
Other spaces:
- Covered parking with 4 spaces
- Separate building for workers' housing or offices, 3 rooms
Note: the displayed price does not include VAT, 19% VAT is added to this price

Descoperă puterea creativității tale! Cu ajutorul instrumentului nostru de House Staging
Virtual, poți redecora și personaliza GRATUIT orice cameră din proprietatea de mai sus.
Experimentează cu mobilier, culori, texturi si stiluri diverse si vezi care dintre acestea ti se
potriveste.
Simplu, rapid și distractiv – toate acestea la un singur clic distanță. Începe acum să-ți amenajezi virtual locuința ideală!
Simplu, rapid și distractiv – toate acestea la un singur clic distanță. Începe acum să-ți amenajezi virtual locuința ideală!
Fiecare birou francizat RE/MAX e deținut și operat independent.

