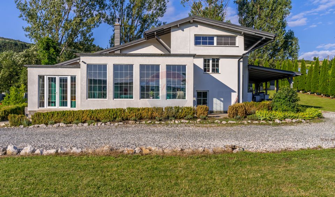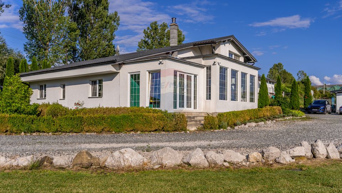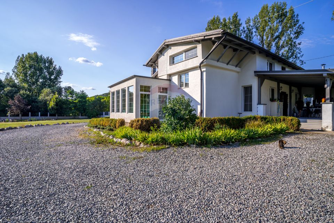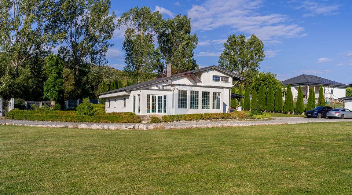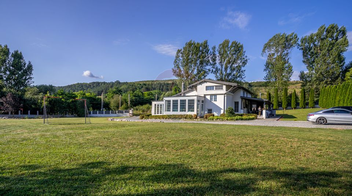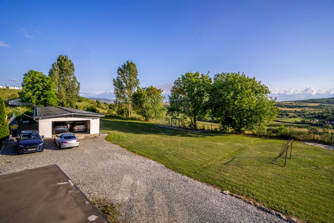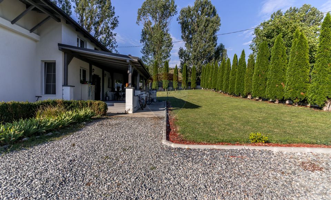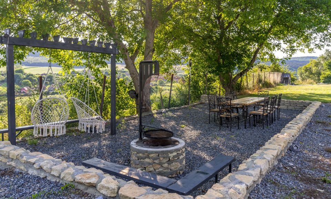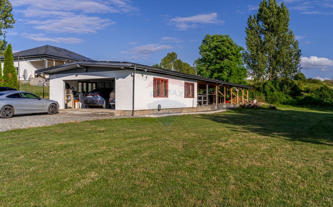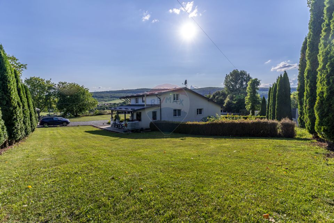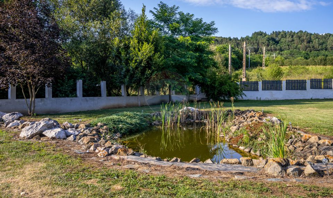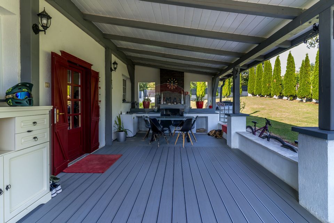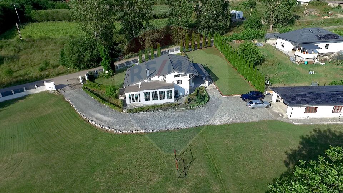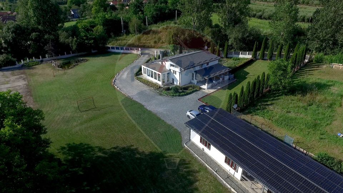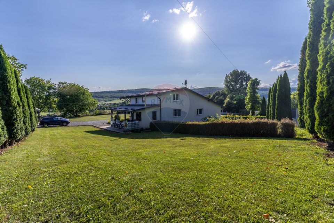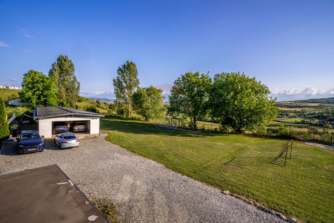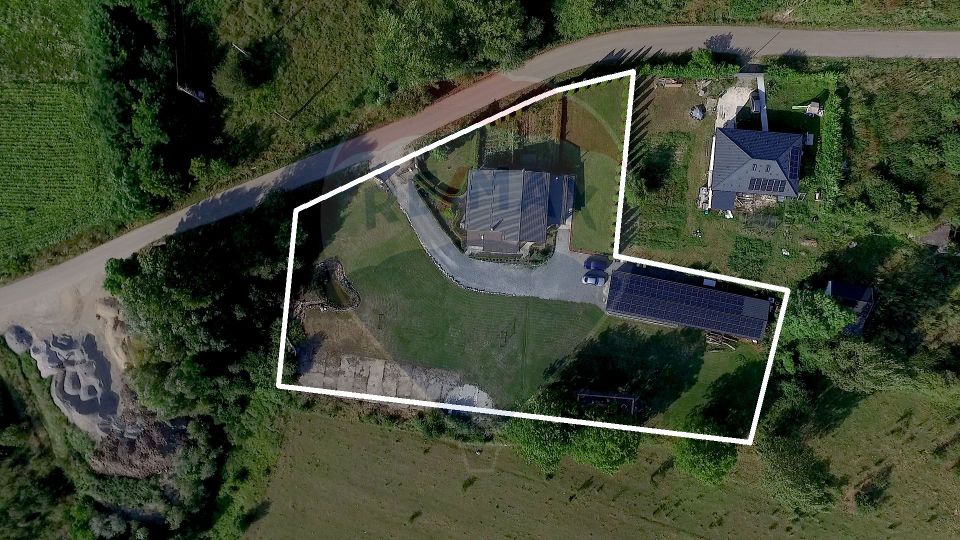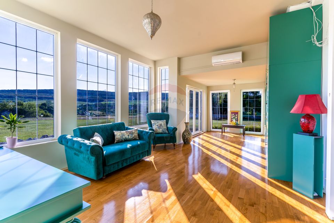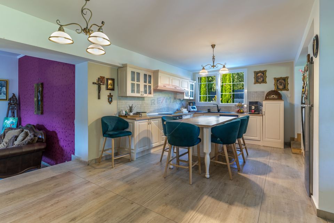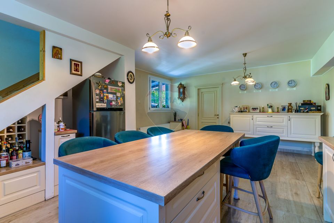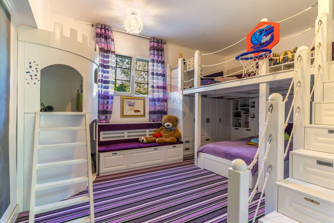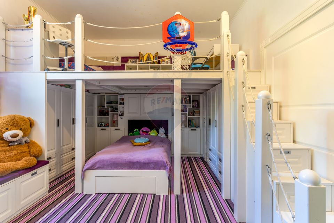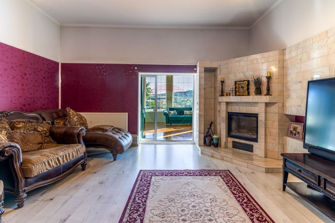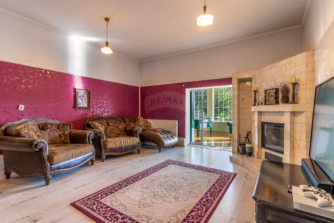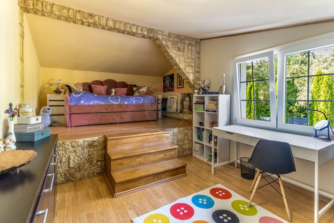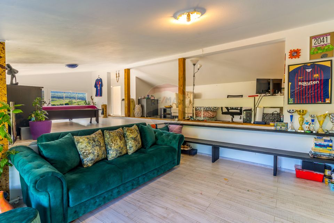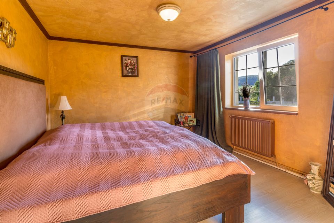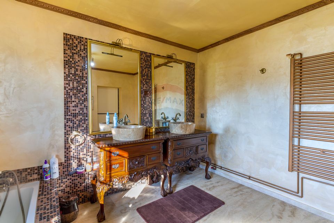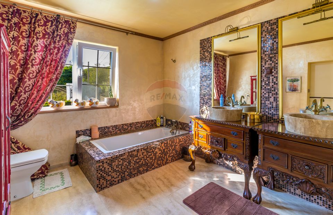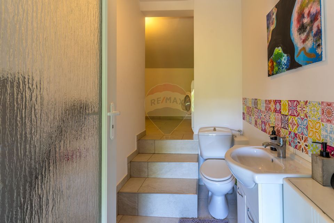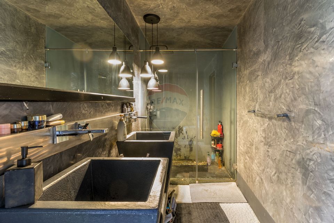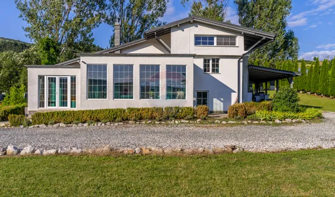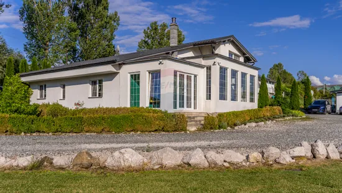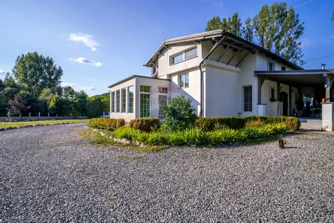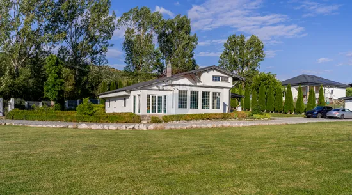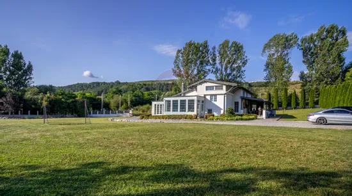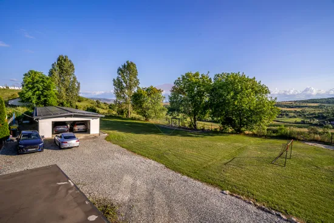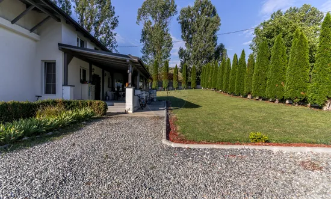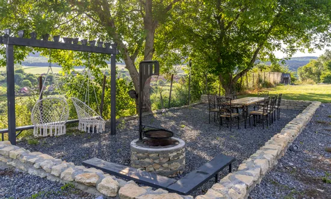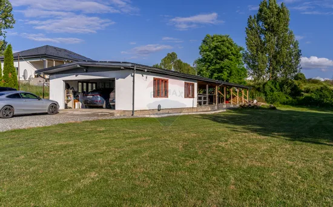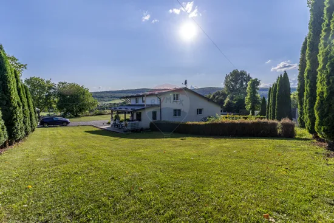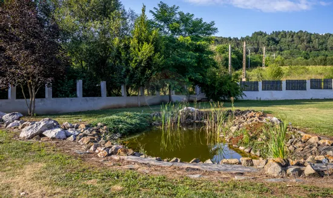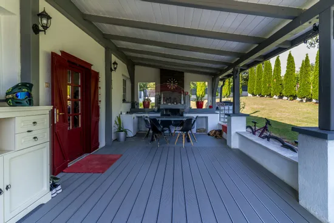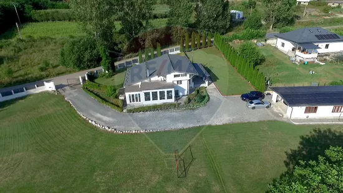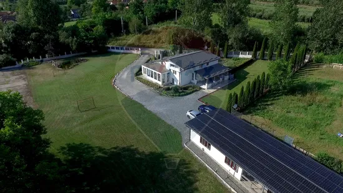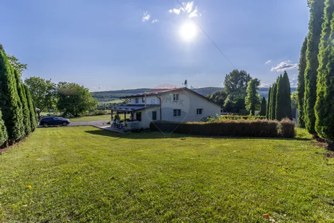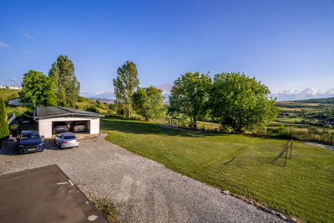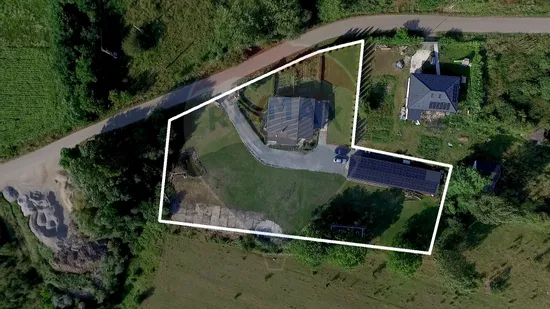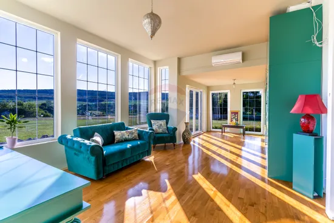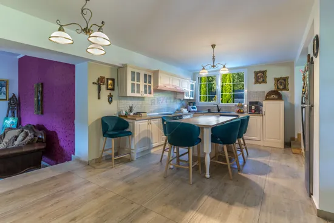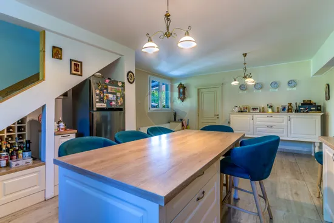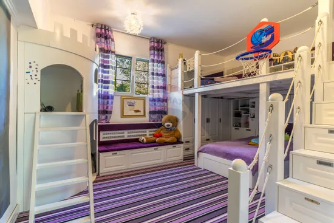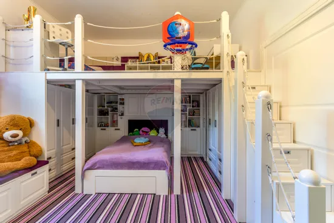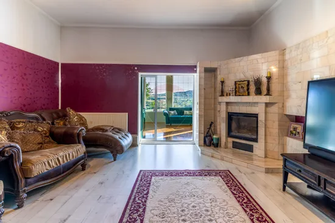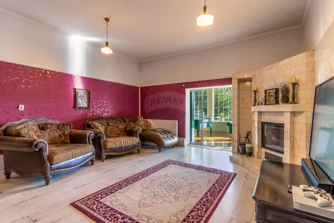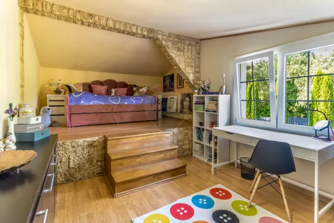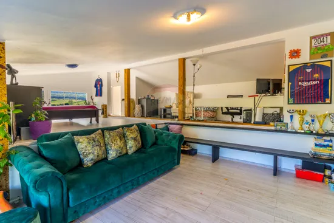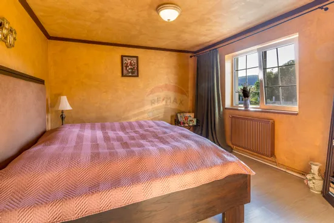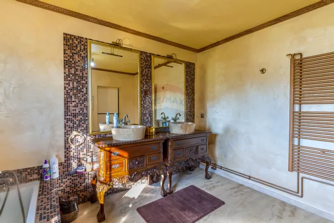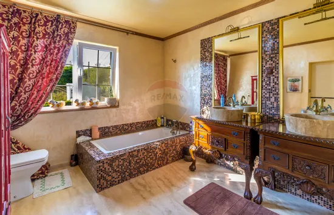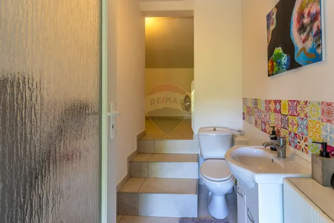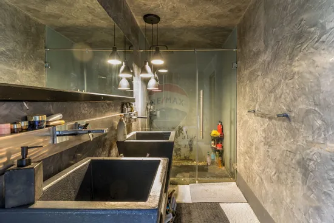Fairytale estate near Cluj-Napoca
House/Villa 6 rooms sale in Cluj-Napoca, Exterior Sud - vezi locația pe hartă
ID: RMX145740
Property details
- Rooms: 6 rooms
- Surface land: 5000 sqm
- Footprint: 249
- Surface built: 305 sqm
- Surface unit: sqm
- Roof: Slate
- Garages: 1
- Bedrooms: 4
- Kitchens: 1
- Landmark:
- Terraces: 2
- Balconies: 0 balconies
- Bathrooms: 3
- Villa type: Individual
- Polish year: 2020
- Availability: Immediately
- Parking spots: 4
- Verbose floor: 1S+P+M
- Interior condition: Finisat modern
- Building floors: 0
- Openings length: 40
- Surface useable: 250 sqm
- Construction type: Concrete
- Stage of construction: Finisat
- Building construction year: 2019
Facilities
- Internet access: Wireless
- Other spaces: Garden, Basement, Service closet
- Other features for industrial space: Three-phase electric power
- Street amenities: Asphalt
- Architecture: Hone, Parquet
- Kitchen: Open, Furnished, Equipped
- Meters: Electricity meter
- Miscellaneous: Remote control vehicle access gate, Remote control garage access
- Features: Air conditioning, Stove, Fridge, Washing machine, Dishwasher, Staircase, Fireplace, TV
- Property amenities: Roof, Dressing, Intercom
- Appliances: Hood
- Windows: PVC
- IT&C: Internet, Telephone
- Thermal insulation: Outdoor
- Furnished: Complete, Luxury
- Walls: Ceramic Tiles, Natural stone, Washable paint
- Floor: Natural stone
- Safety and security: Alarm system
- Heating system: Radiators, Central heating, Stove/ Teracotta
- Interior condition: Storehouse
- Basic utilities: Video surveillance
- General utilities: Water, Sewage, CATV, Electricity, Gas
- Interior doors: Cell doors
- Front door: Wood
Description
Overview
Located in the picturesque village of Micesti, just 15 kilometers from Cluj-Napoca, this remarkable domain spans 5,000 square meters and combines luxury with sustainability. The property includes an impressive three-level house with a total built area of 300 sqm, a spacious double garage equipped with an electric vehicle charging system, and a beautiful garden with a grill and dining area, a pond, and a vegetable garden.
With asphalt access directly to the property, the location offers convenient access to urban amenities while maintaining a peaceful rural setting.
Key Features
Land and Outdoor Amenities:
Total Area: 5,000 square meters
Orientation: South-facing, offering breathtaking views and numerous benefits.
Garden: A vast garden adorned with tall, mature trees providing shade and privacy.
Bio Garden: Dedicated to cultivating fresh, organic vegetables, promoting a healthy lifestyle in harmony with the surrounding nature.
Grill and Dining Area: A specially designed area equipped with a grill and a table for 10 people, perfect for hosting outdoor gatherings.
Pond: A small pond that collects rainwater, adding charm to the garden and supporting sustainable water use.
Double Garage: Equipped with an electric vehicle charging system.
Lawn: 3,000 sqm of well-maintained lawn.
House:
Construction: Built in 2019, the three-level house (Basement + Ground Floor + Attic) is designed and constructed with high-quality materials and attention to detail.
Layout: 4 rooms, a kitchen, 3 bathrooms, and a covered terrace with a grill area.
Furnishings: Fully furnished with custom-made pieces, equipped with the best appliances, and finished with modern materials, the property requires no additional investment.
Energy Efficiency:
Solar Panel System: A 40 KW solar panel system provides electricity and heat, reducing energy costs to nearly zero and promoting sustainability.
Fireplace: A natural stone-clad thermo-fireplace connected to the heating system enhances both the ambiance and efficiency.
Potential Investment Opportunity
The property's vast land, luxurious amenities, and strategic location make it an ideal candidate for conversion into a commercial venture. Potential business opportunities include:
Accommodation: Transform the house into a boutique hotel or bed and breakfast, capitalizing on the picturesque landscapes and proximity to Cluj-Napoca.
Restaurant: Utilize the garden's grill and dining area to create an exquisite dining experience with fresh produce from the bio garden.
Recreational Facilities: Consider adding a swimming pool, sports courts, or other recreational amenities to attract guests seeking leisure and relaxation.
Summary
This domain in Micesti represents a unique combination of luxury, sustainability, and commercial potential, with the key word being "versatility." Whether you desire a permanent residence, a vacation home, or a successful business, this property easily meets your needs.

Descoperă puterea creativității tale! Cu ajutorul instrumentului nostru de House Staging
Virtual, poți redecora și personaliza GRATUIT orice cameră din proprietatea de mai sus.
Experimentează cu mobilier, culori, texturi si stiluri diverse si vezi care dintre acestea ti se
potriveste.
Simplu, rapid și distractiv – toate acestea la un singur clic distanță. Începe acum să-ți amenajezi virtual locuința ideală!
Simplu, rapid și distractiv – toate acestea la un singur clic distanță. Începe acum să-ți amenajezi virtual locuința ideală!
Fiecare birou francizat RE/MAX e deținut și operat independent.

