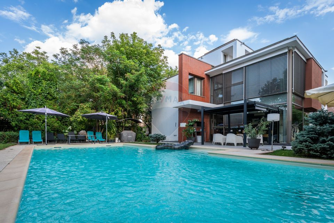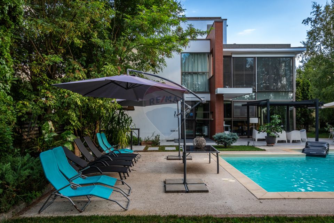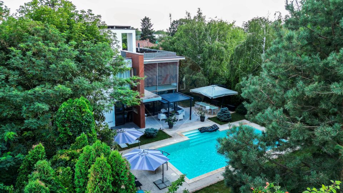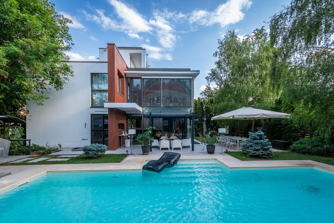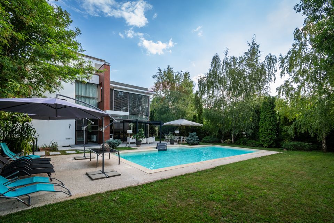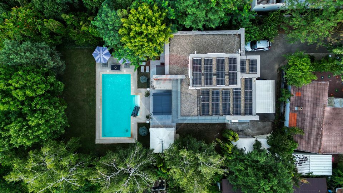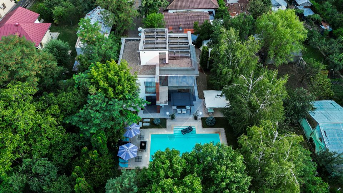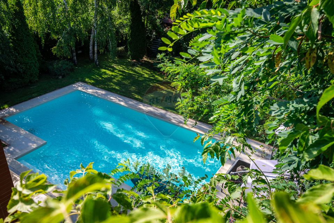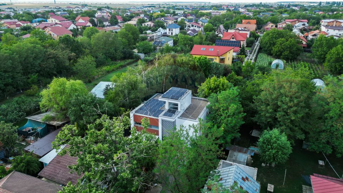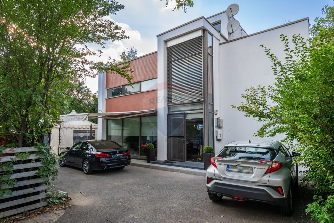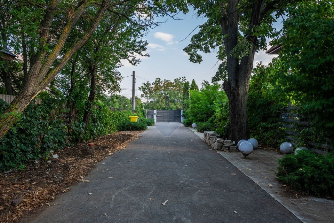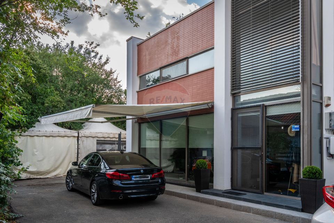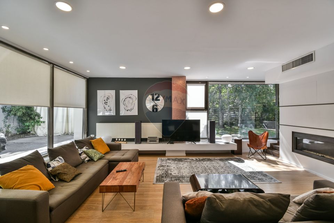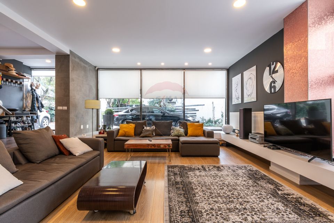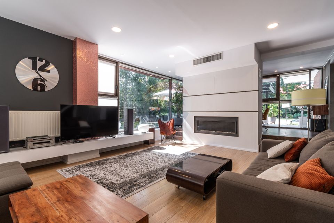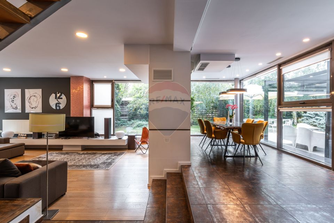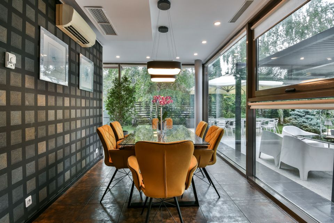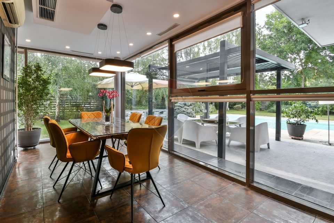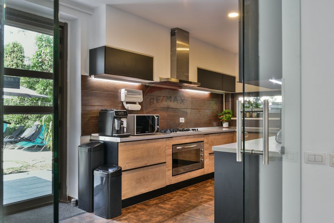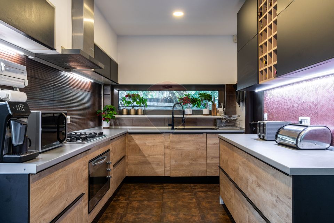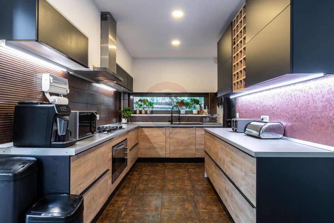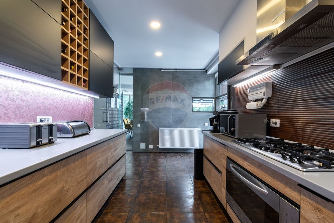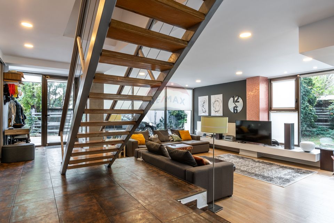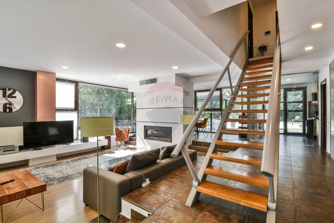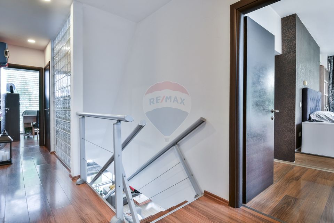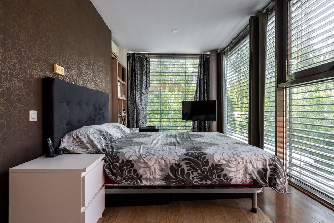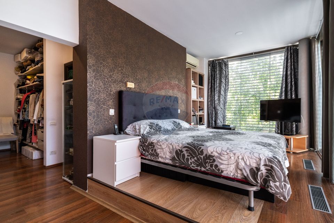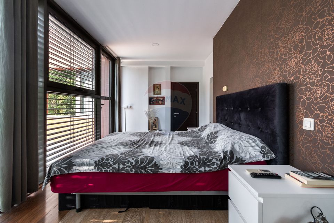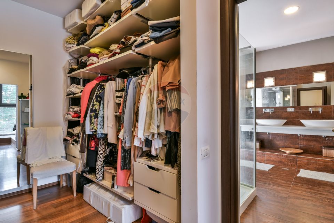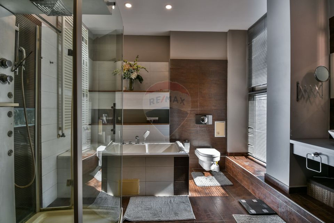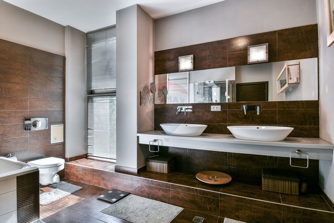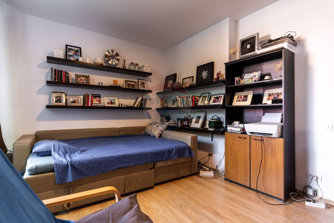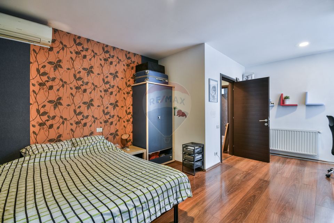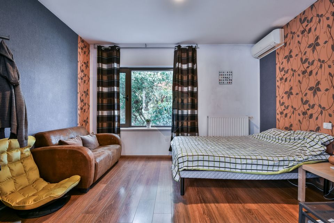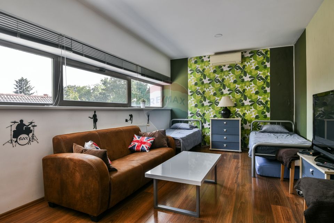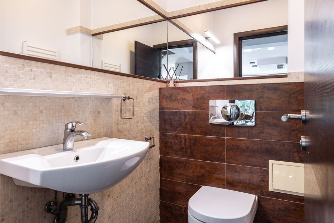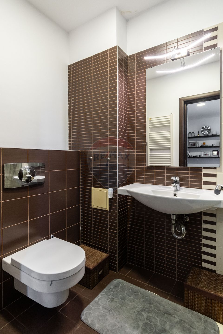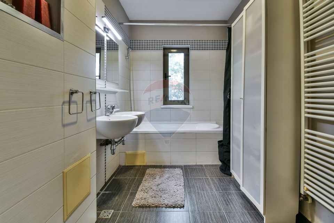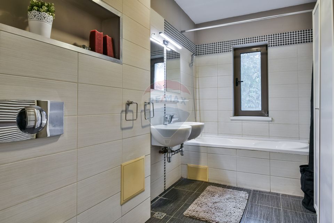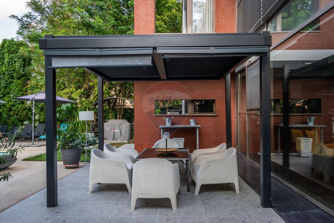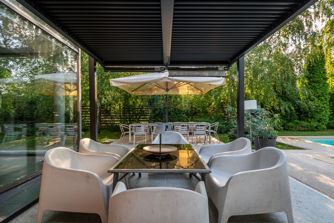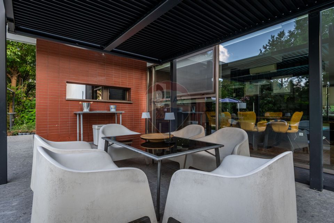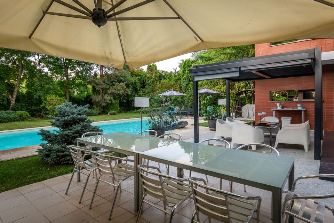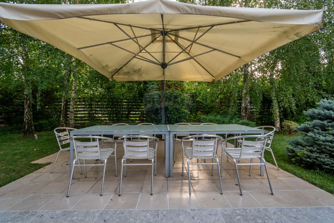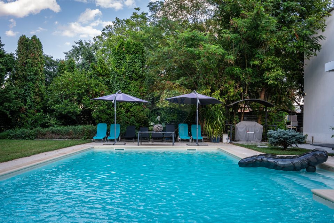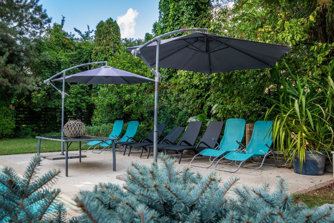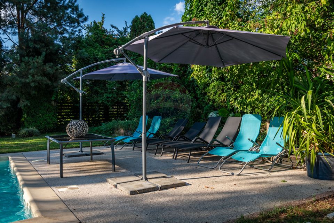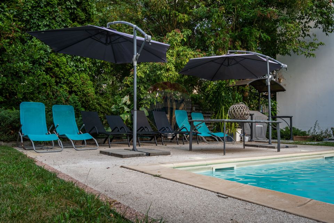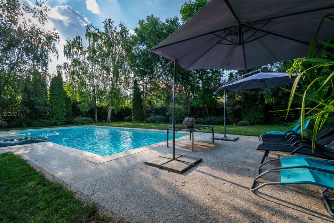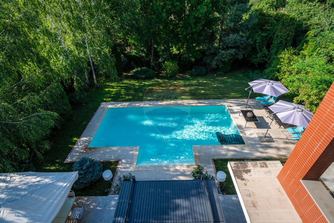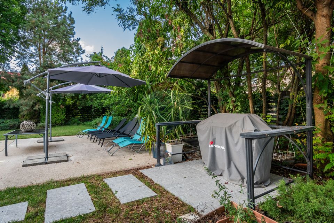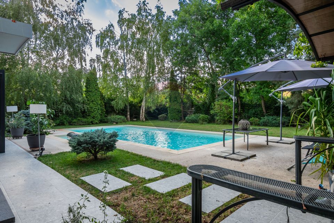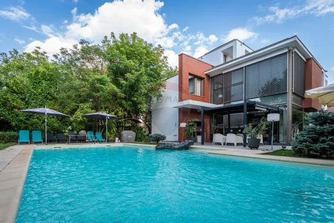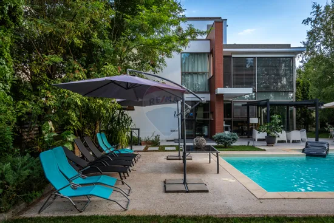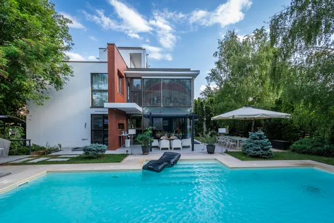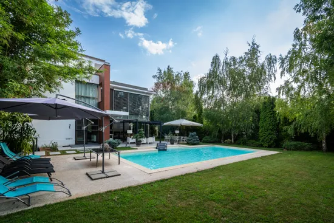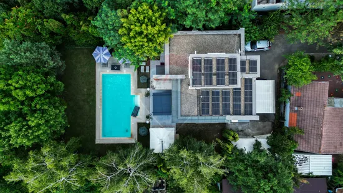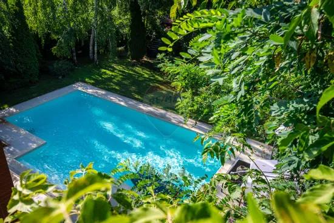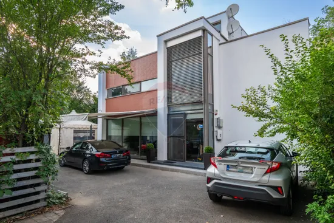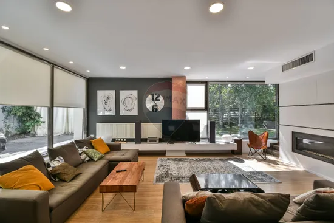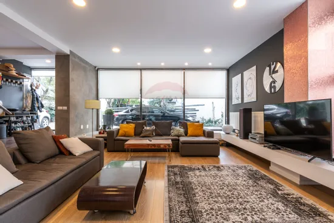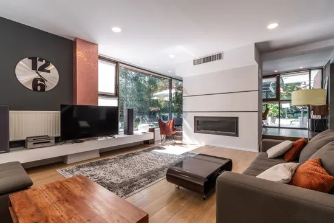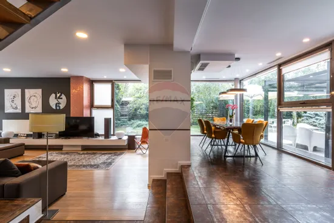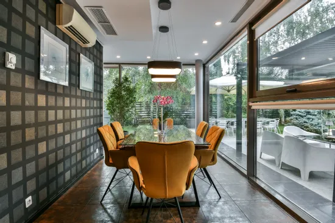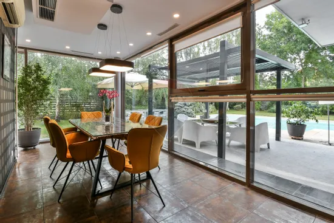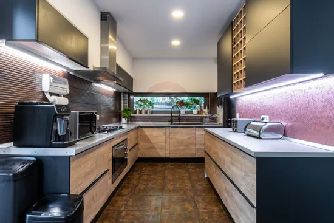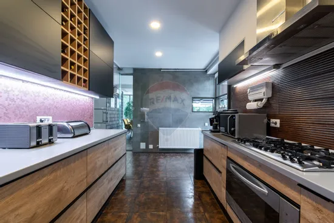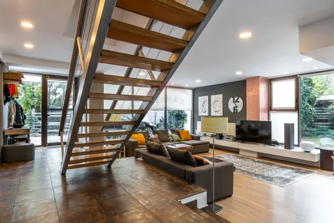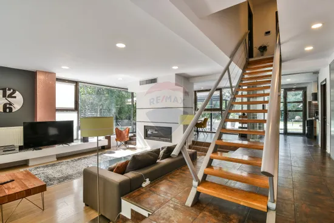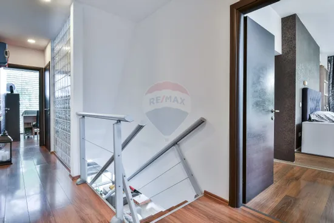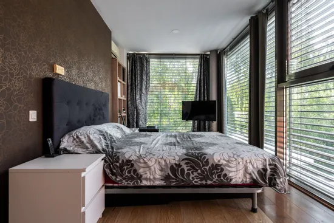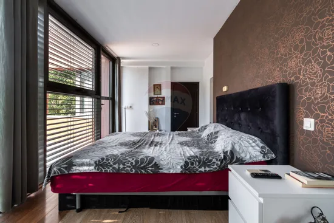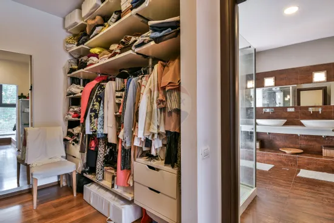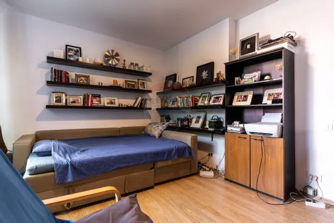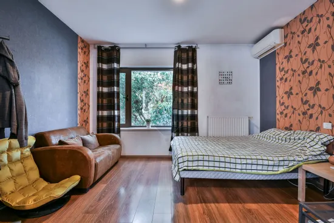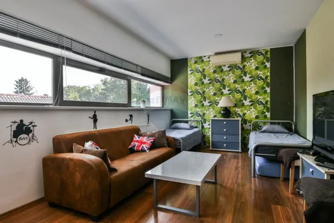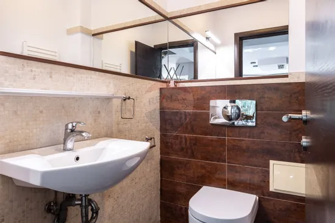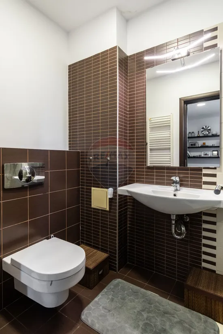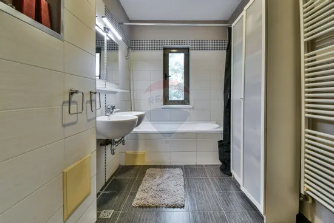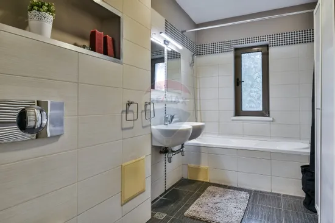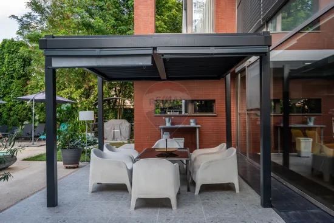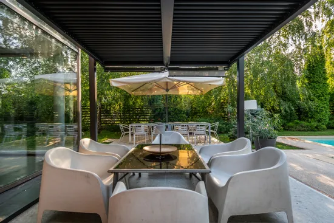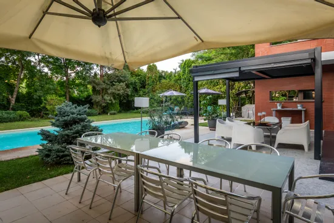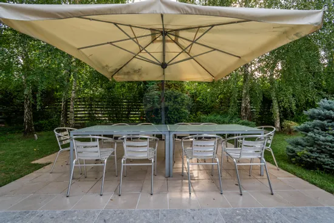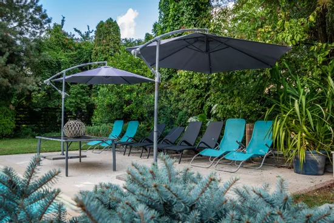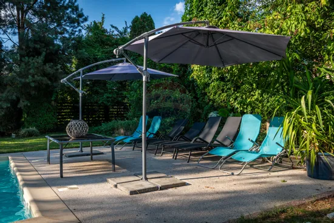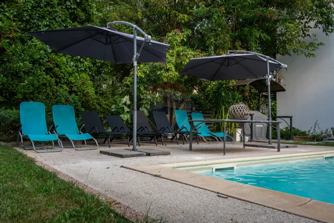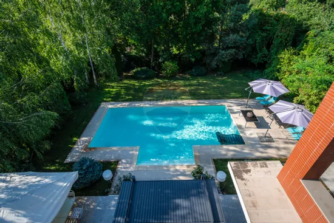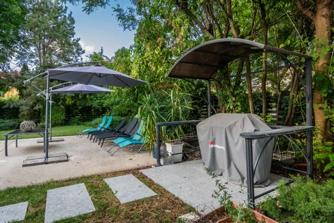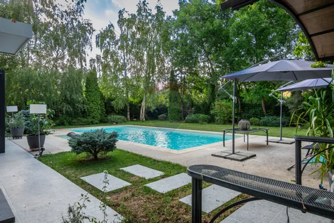Detached villa | Design | Pool | Natural Vegetation | Large Yard
House/Villa 6 rooms sale in Bucuresti Ilfov, Otopeni, Central - vezi locația pe hartă
ID: RMX145413
Property details
- Rooms: 6 rooms
- Surface land: 1368 sqm
- Footprint: 109
- Surface built: 386 sqm
- Surface unit: sqm
- Roof: Terrace
- Bedrooms: 5
- Kitchens: 1
- Landmark: Stadionul Otopeni
- Terraces: 1
- Bathrooms: 4
- Villa type: Individual
- Polish year: 2007
- Surface yard: 1209 sqm
- Availability: Immediately
- Parking spots: 5
- Verbose floor: P+1E+2Th
- Interior condition: Ultrafinisat
- Building floors: 1
- Openings length: 9
- Surface useable: 245 sqm
- Construction type: Concrete
- Stage of construction: Completed
- Building construction year: 2007
Facilities
- Internet access: Wireless
- Other spaces: Yard, Garden, Irrigation, Service closet
- Street amenities: Asphalt, Street lighting, Public transport
- Architecture: Hone, Parquet
- Kitchen: Furnished, Equipped
- Climate control: Heaters, Fans
- Miscellaneous: Remote control vehicle access gate, Remote control garage access
- Features: Air conditioning, Stove, Fridge, Washing machine, Dishwasher, Staircase, Fireplace, TV
- Property amenities: Roof, Dressing, Intercom, Outdoor pool
- Appliances: Hood
- Windows: Aluminum
- IT&C: Internet, Telephone
- Thermal insulation: Outdoor
- Window blinds: Horizontal
- Furnished: Complete, Luxury
- Walls: Ceramic Tiles, Wallpaper, Washable paint
- Rollers / Shutters: Aluminum
- Safety and security: Alarm system
- Heating system: Radiators, Central heating
- Interior condition: Storehouse
- General utilities: Water, Sewage, CATV, Electricity, Gas
- Interior doors: Cell doors, Glass
- Front door: Metal
Description
Zero Commission for Buyer
Discover a true real estate gem located in Otopeni, just minutes from Bucharest, at 14A 1 Mai Street. This luxurious villa, completed in 2007, offers a superior standard of living due to its exceptional architecture, combining design and comfort with the latest modern amenities.
The property is structured on two levels (Ground floor + 1st floor) with a built area of 386 sqm on a 1368 sqm plot. The villa provides a usable area of 245 sqm with a footprint of 109 sqm, impressing with its sophisticated design, featuring ceilings of 2.6 meters high and a spectacular 3 meters in the living area, creating a sense of space and freedom.
The villa features generous spaces and is organized as follows:
Ground Floor:
Living Room: 43 sqm, equipped with a gas fireplace that not only enhances the ambiance but can also be used to heat the ground floor, increasing comfort throughout the area.
Dining Area: 17 sqm with a view of the pool.
Kitchen: 15 sqm, with direct access to the pool, terrace, and barbecue area, separated from the living and dining areas by glass doors.
Bedroom: 17 sqm with an en-suite bathroom (3 sqm).
Guest Bathroom and Hallway: 23 sqm.
First Floor:
Master Bedroom: 41 sqm, including a dressing room (10 sqm) and an en-suite bathroom (14 sqm), equipped with radiator heating and a fan convector.
Three Additional Bedrooms: Measuring 14, 19, and 20 sqm, and a shared bathroom of 6 sqm.
Highlights:
The house is situated in a rich landscape, surrounded by dense natural vegetation and tall trees, providing a high degree of privacy and discretion. This green setting ensures a private and peaceful environment, shielding the property from outside views and offering a tranquil retreat ideal for escaping the hustle and bustle of Bucharest.
Glass walls allow natural light to flood every corner of the house, adding a unique aesthetic element.
The fully automated outdoor pool measures 51 sqm.
The property includes two spacious terraces, perfect for relaxation and leisure, and a specially designed barbecue area, ideal for outdoor activities and social gatherings.
The property features a photovoltaic panel system with a capacity of 9 kWh and a 10 kW inverter, significantly contributing to the property's energy needs. This system helps optimize energy efficiency and reduce energy costs while supporting environmental sustainability.
The property is equipped with a high-performance sewage treatment plant, ensuring efficient wastewater treatment according to the latest environmental standards. This advanced system contributes to responsible water resource management, adding comfort and sustainability to the home.
Surrounded by natural vegetation, the villa offers a peaceful and relaxing retreat with quick and convenient access to the capital. We invite you to schedule a viewing to explore this unique property where urban refinement meets natural tranquility, offering you an unparalleled living experience.

Descoperă puterea creativității tale! Cu ajutorul instrumentului nostru de House Staging
Virtual, poți redecora și personaliza GRATUIT orice cameră din proprietatea de mai sus.
Experimentează cu mobilier, culori, texturi si stiluri diverse si vezi care dintre acestea ti se
potriveste.
Simplu, rapid și distractiv – toate acestea la un singur clic distanță. Începe acum să-ți amenajezi virtual locuința ideală!
Simplu, rapid și distractiv – toate acestea la un singur clic distanță. Începe acum să-ți amenajezi virtual locuința ideală!
Fiecare birou francizat RE/MAX e deținut și operat independent.

