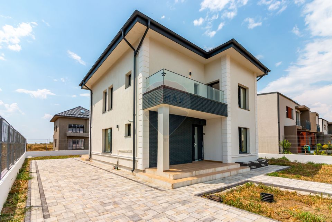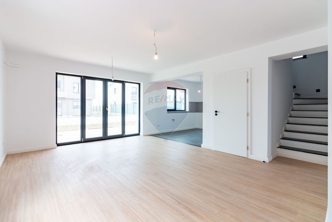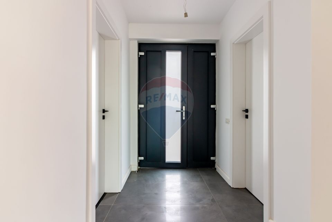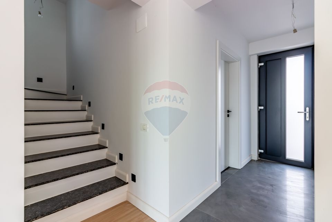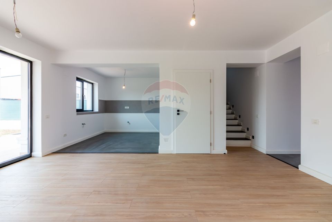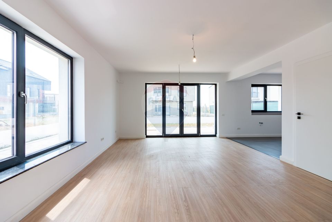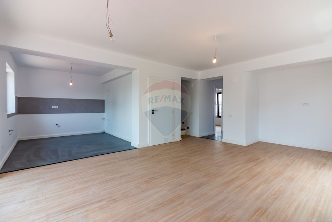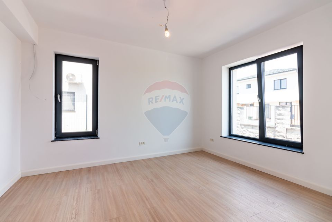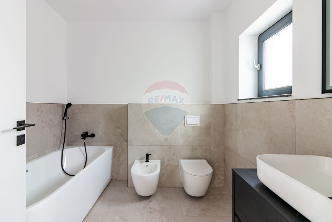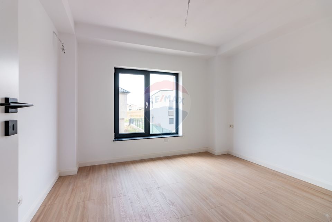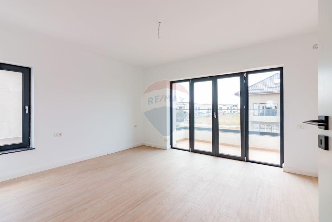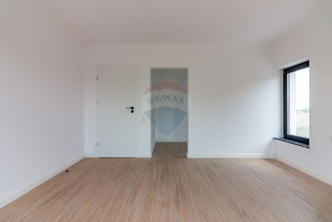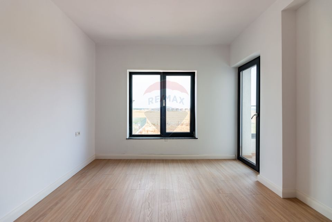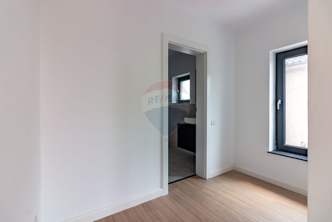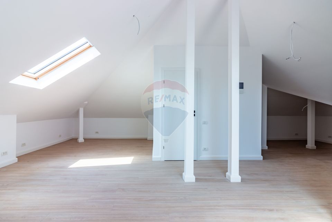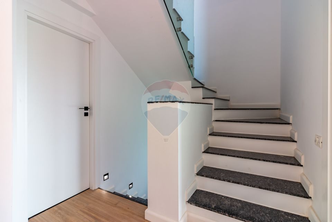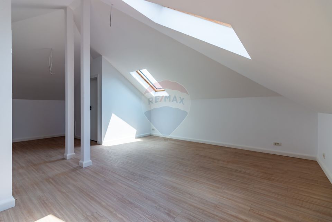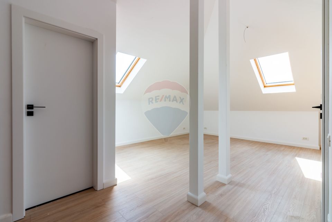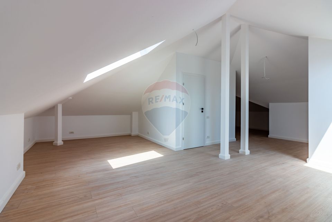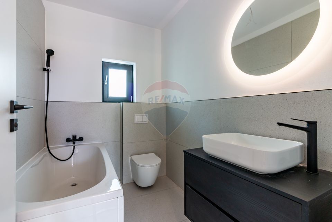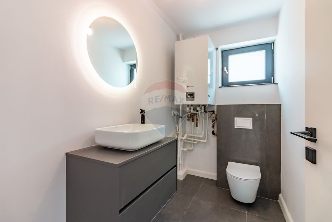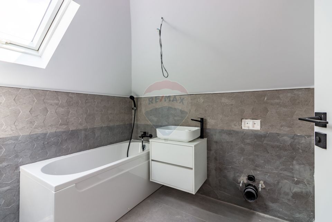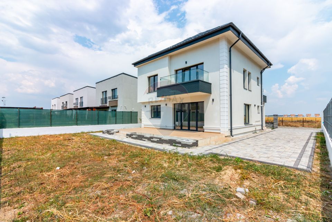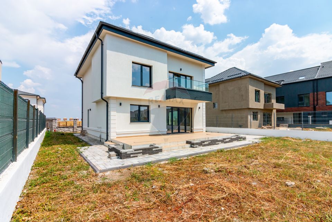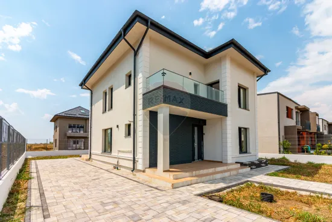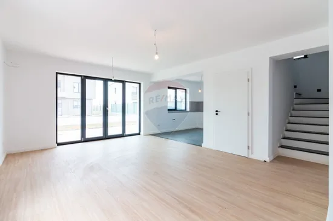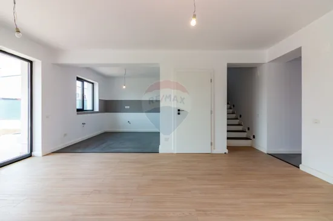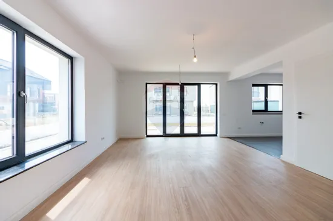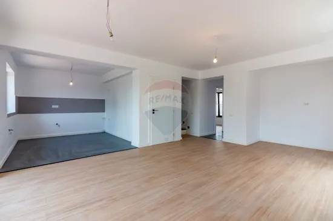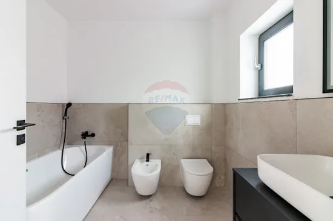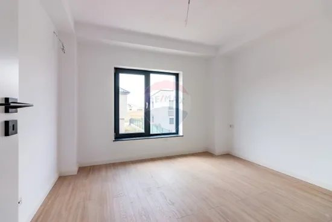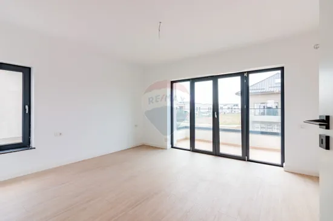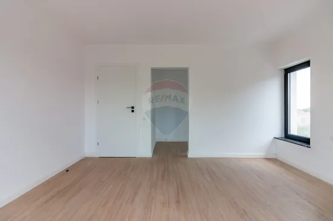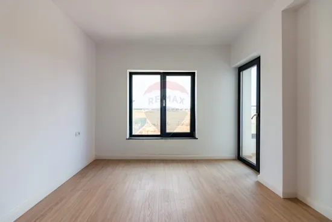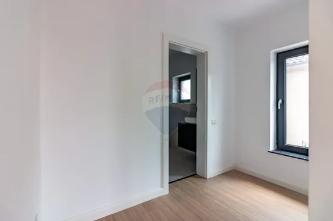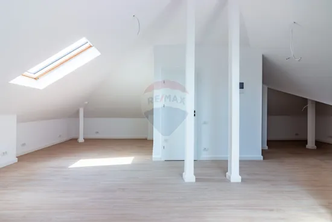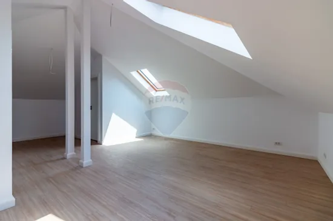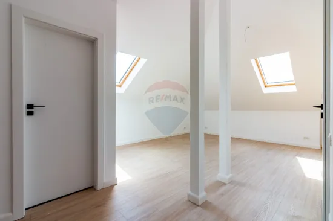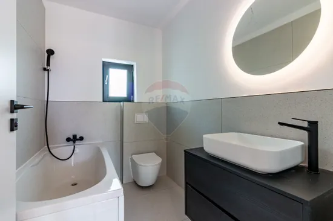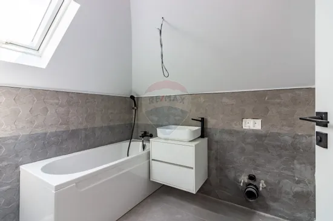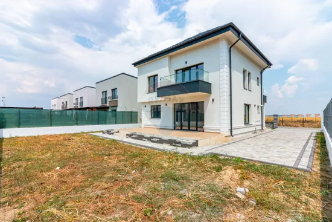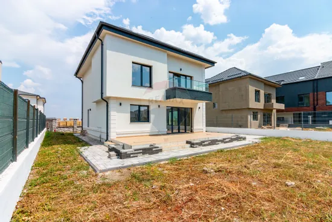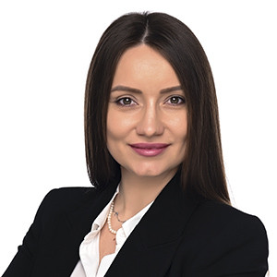6 room House / Villa for sale
House/Villa 6 rooms sale in Bucuresti Ilfov, Tunari - vezi locația pe hartă
ID: RMX145271
Property details
- Rooms: 6 rooms
- Surface land: 422 sqm
- Footprint: 100
- Surface built: 226 sqm
- Surface unit: sqm
- Roof: Slate
- Bedrooms: 5
- Kitchens: 1
- Landmark: Tunari Nord, strada Mihai Eminescu
- Terraces: 1
- Balconies: 2 balconies
- Bathrooms: 4
- Villa type: Individual
- Availability: Immediately
- Parking spots: 2
- Verbose floor: P+1E+M
- Interior condition: Ultrafinisat
- Building floors: 1
- Surface useable: 182 sqm
- Construction type: Bricks
- Stage of construction: Completed
- Building construction year: 2023
Facilities
- Other spaces: Yard
- Street amenities: Asphalt, Street lighting, Public transport, Cobblestone
- Architecture: Hone, Parquet
- Kitchen: Open
- Meters: Electricity meter, Gas meter
- Property amenities: Roof, Intercom, Video intercom
- IT&C: Internet, Telephone
- Thermal insulation: Outdoor
- Furnished: Unfurnished
- Walls: Ceramic Tiles, Washable paint
- Heating system: Radiators, Central heating, Underfloor heating
- General utilities: Water, Sewage, CATV, Electricity, Gas
- Interior doors: Cell doors
- Front door: Metal
Description
This house is the ideal choice for a family looking to enjoy the comfort of a new house, with a generous courtyard and a practical and airy partitioning, located in the North of Bucharest, in the commune of Tunari.
It was built in 2023, has a GF+GF+M structure, located in the northern part of Tunari commune, on a quiet street of new houses, offering privacy and proximity to public transport, which is located at a distance of 250 m on the main street Mihai Eminescu.
Completed turnkey, this house offers the opportunity to customize the interior and exterior space with a personal touch according to individual preferences and needs.
With a usable area of 182 sqm and a total area of 226 sqm, this house offers a generous interior space with large windows, with beautiful natural light on each level of the building. For safety and increased comfort, special attention has been paid to the entire construction process, using very high quality materials such as: Tece underfloor heating, EGGER parquet for intense lighting, granite stairs with side lighting, granite window sills, Italy porcelain tiles, Velux windows, Veca Sofline class A (heliomated foure seasons), Porta Doors with magnetic closing.
Main features:
• Land area: 422 sqm
• House footprint: 100 sqm
• Usable area: 182 sqm,
• Total area: 226 sqm, distributed as follows:
Ground floor = living room, open space kitchen that can be closed, office, bathroom, terrace of 26 sqm, closet, interior staircase, hallway, access.
Floor = 3 bedrooms, 2 bathrooms, 2 balconies.
Attic = open space 48 sqm, bathroom hallway and staircase.
• Built area: 265 sqm.
• The house has 2 access ways, 2 parking spaces, generous free yard.
The fence of the property is to be completed as well.
Located in a new neighborhood of houses, just a short distance from the facilities and services of the North of Bucharest, this property is an excellent choice for those looking for safety, comfort, a new, civilized neighborhood, good neighborhood, away from the urban hustle and bustle.
Sale price 240,000 + 19% VAT.
For more information and viewings, you can contact me by phone.

Descoperă puterea creativității tale! Cu ajutorul instrumentului nostru de House Staging
Virtual, poți redecora și personaliza GRATUIT orice cameră din proprietatea de mai sus.
Experimentează cu mobilier, culori, texturi si stiluri diverse si vezi care dintre acestea ti se
potriveste.
Simplu, rapid și distractiv – toate acestea la un singur clic distanță. Începe acum să-ți amenajezi virtual locuința ideală!
Simplu, rapid și distractiv – toate acestea la un singur clic distanță. Începe acum să-ți amenajezi virtual locuința ideală!
Fiecare birou francizat RE/MAX e deținut și operat independent.

