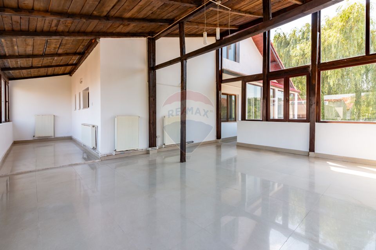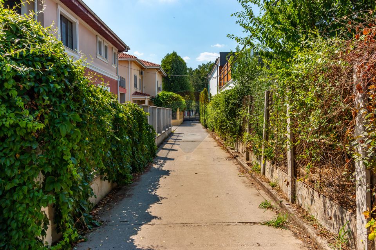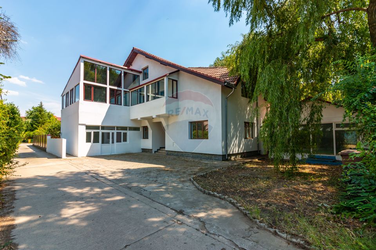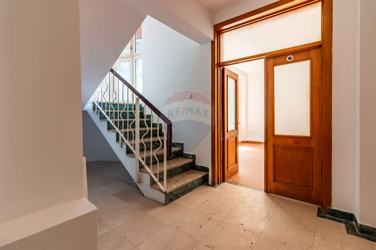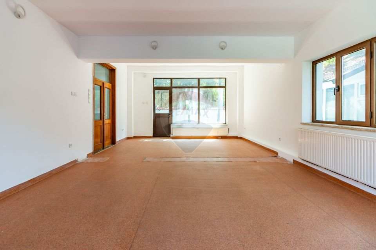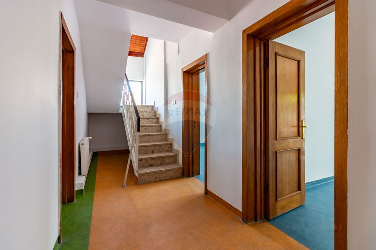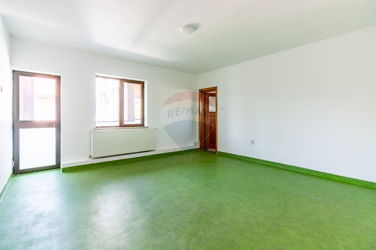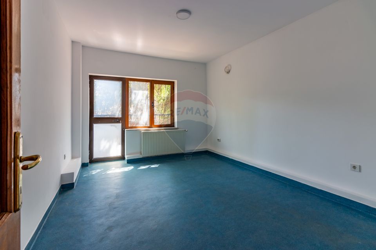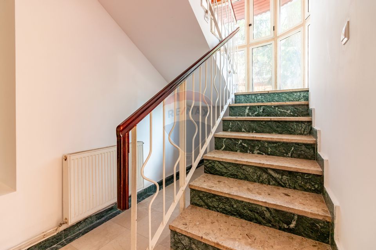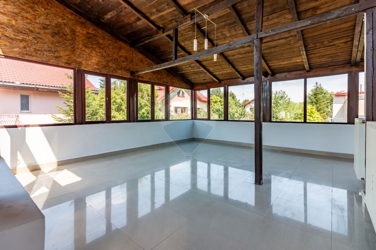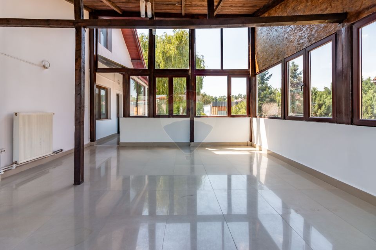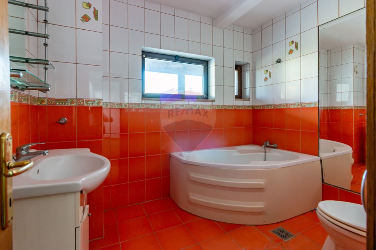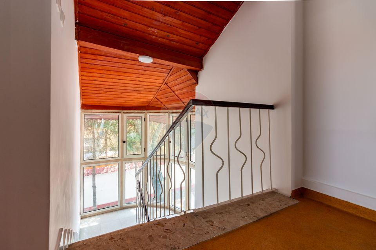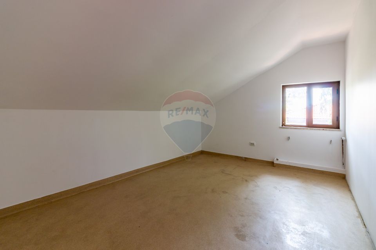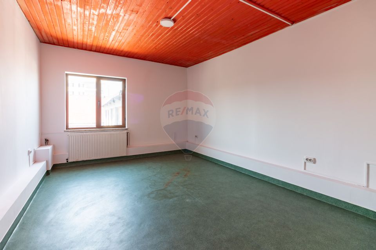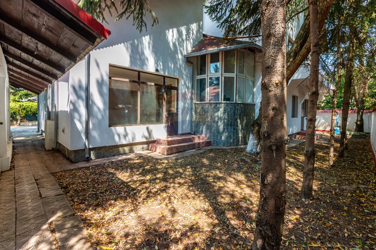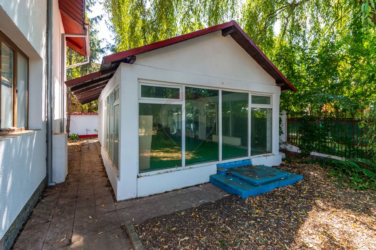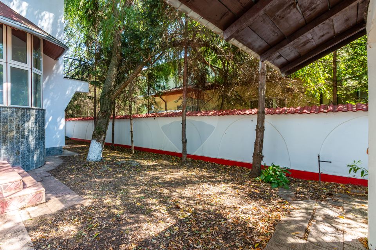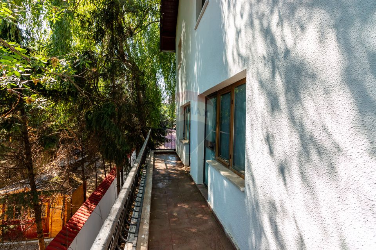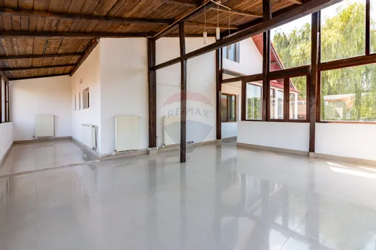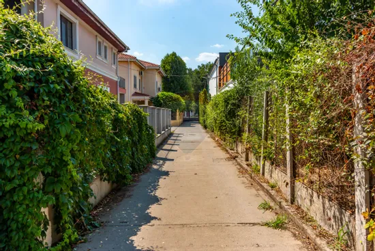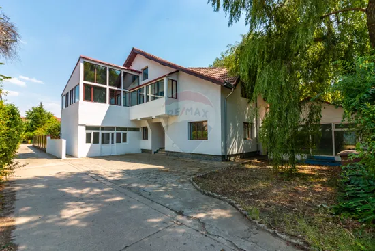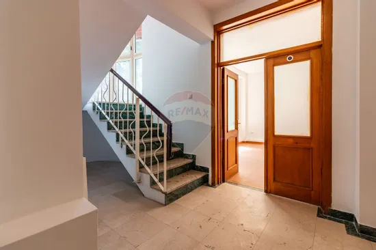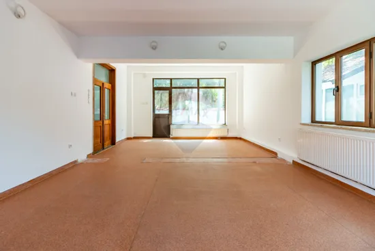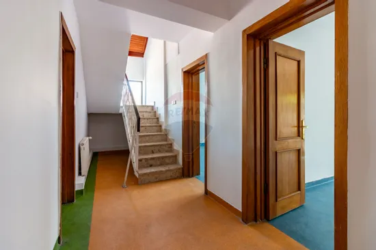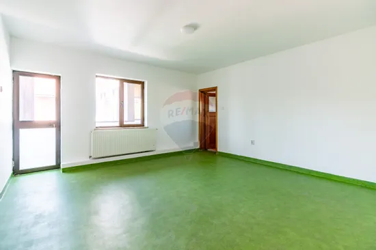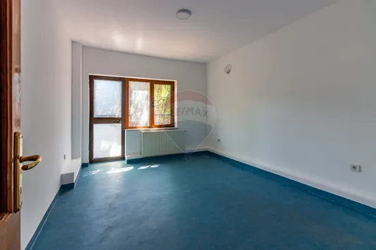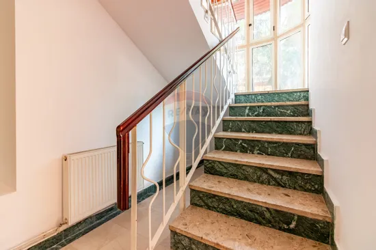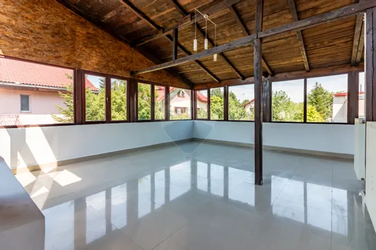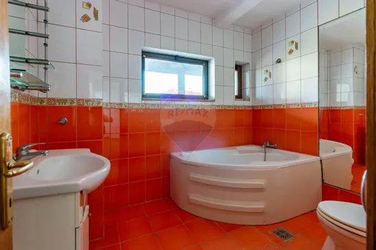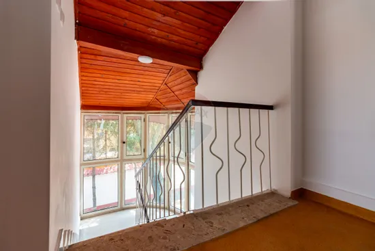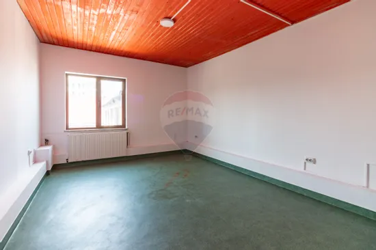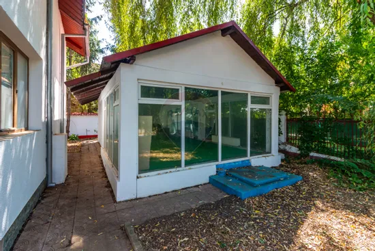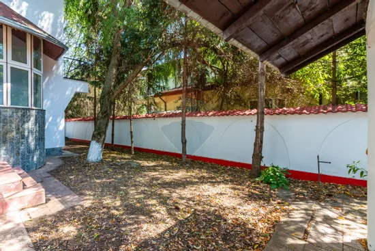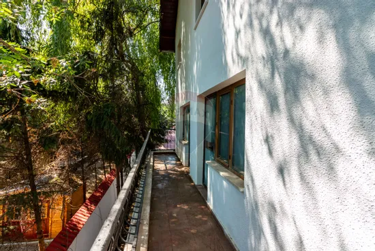Detached villa | 11 rooms | Private access | Pipera Boulevard
House/Villa 11 rooms sale in Bucuresti, Pipera - vezi locația pe hartă
ID: RMX145162
Property details
- Rooms: 11 rooms
- Surface land: 500 sqm
- Footprint: 205
- Surface built: 422 sqm
- Surface unit: sqm
- Roof: Slate
- Garages: 1
- Kitchens: 1
- Landmark: Bulevardul Pipera, Scoala Americana,
- Terraces: 1
- Balconies: 1 balcony
- Bathrooms: 3
- Villa type: Individual
- Availability: Immediately
- Parking spots: 2
- Verbose floor: 1S+P+1E+M
- Interior condition: Good
- Building floors: 1
- Openings length: 20
- Surface useable: 363 sqm
- Construction type: Concrete
- Stage of construction: Completed
- Building construction year: 2002
Facilities
- Other spaces: Yard
- Street amenities: Asphalt, Street lighting, Public transport
- Architecture: Hone
- Meters: Electricity meter, Gas meter
- Features: Staircase
- Thermal insulation: Outdoor
- Furnished: Unfurnished
- Walls: Ceramic Tiles, Washable paint
- Floor: Linoleum
- Heating system: Central heating
- General utilities: CATV, Electricity, Fosă septică, Gas
- Interior doors: Wood
- Front door: Wood
Description
Discover this well-built villa, ideal for both the residential and commercial segments, located in the northern area of Bucharest!
Located in the Pipera area, on a quiet street of houses, with private and secure access, with entrance from Pipera Avenue, this property offers a perfect balance between privacy and proximity to all essential urban amenities.
The villa enjoys a strategic position, close to shopping centers, schools, kindergartens and public transport.
The space is generous and flexible, offering multiple customization possibilities to adapt to your needs.
In the past, it was used as an analysis laboratory, which demonstrates its versatility.
The construction is a very solid one, made in 2002, it has a structure S+GF+E+M (Basement + Ground Floor + Floor + Attic), ensuring a large and well-compartmentalized space.
Main features:
Basement: 24.42 sqm – ideal for storage or additional arrangement.
Ground floor: 152.92 sqm – perfect for living room, kitchen, offices.
Floor: 103.80 sqm – suitable for bedrooms, offices or other relaxation areas.
Attic: 81.91 sqm – a versatile space, ideal for a studio, gym or hobbies.
Usable area: 373 sqm
Total area: 421 sqm
Total built area: 498 sqm
Land area: 500 sqm, with a footprint of the house of 205 sqm, offering generous space both indoors and outdoors.
This villa represents the perfect opportunity to create your dream home or to develop a space with a commercial destination, in the North of Bucharest.
Energy performance characteristics:
- energy class B;
- total specific primary energy consumption: 145.49;
- CO_2 equivalent emissions index: 28.50;
- Total specific energy consumption from renewable sources: 0
For more information and viewings, you can contact me by phone.

Descoperă puterea creativității tale! Cu ajutorul instrumentului nostru de House Staging
Virtual, poți redecora și personaliza GRATUIT orice cameră din proprietatea de mai sus.
Experimentează cu mobilier, culori, texturi si stiluri diverse si vezi care dintre acestea ti se
potriveste.
Simplu, rapid și distractiv – toate acestea la un singur clic distanță. Începe acum să-ți amenajezi virtual locuința ideală!
Simplu, rapid și distractiv – toate acestea la un singur clic distanță. Începe acum să-ți amenajezi virtual locuința ideală!
Fiecare birou francizat RE/MAX e deținut și operat independent.

