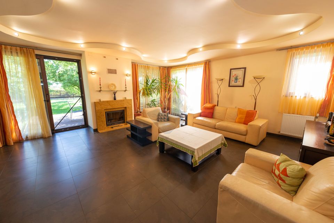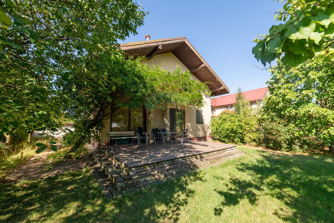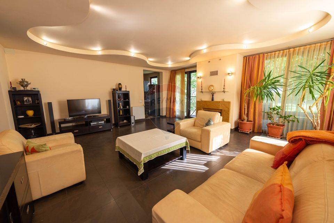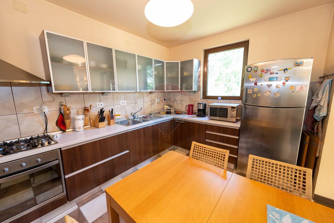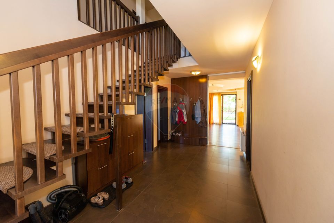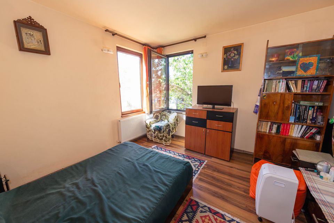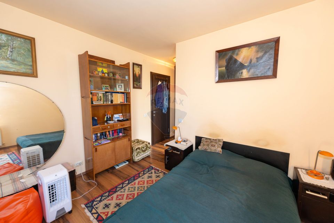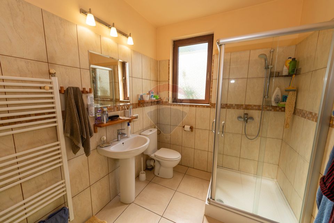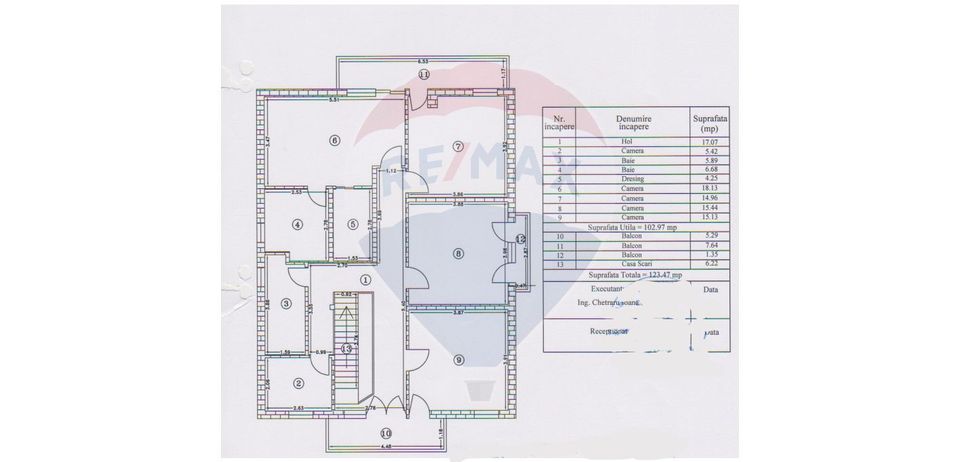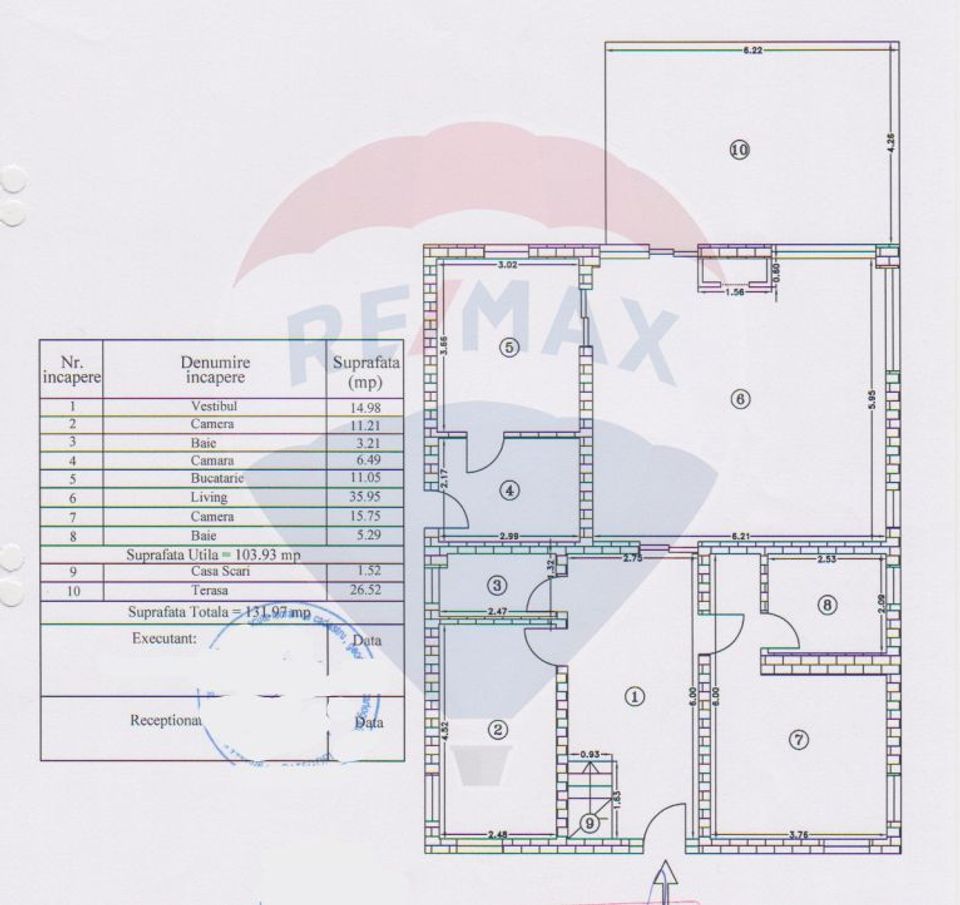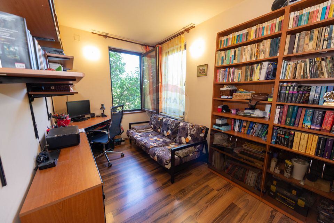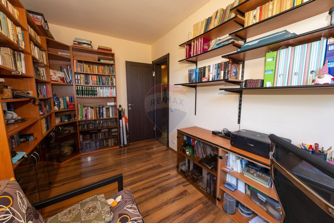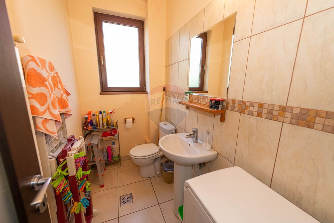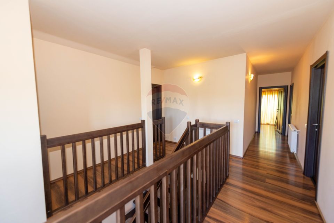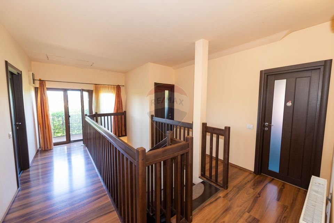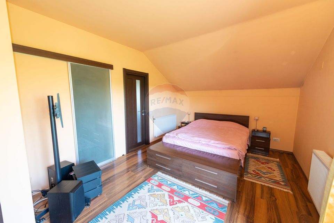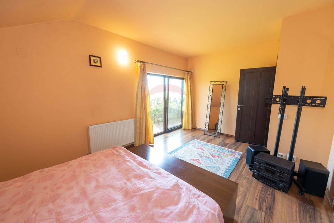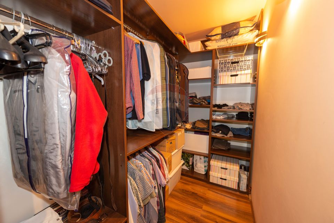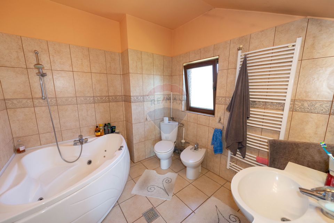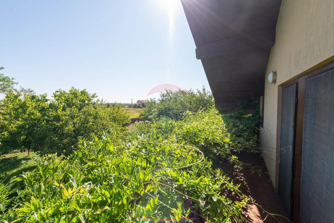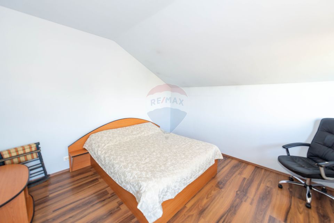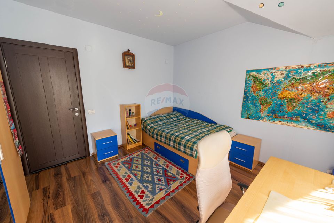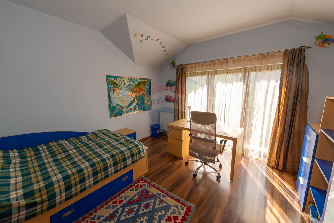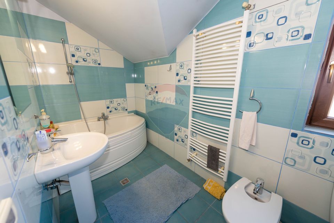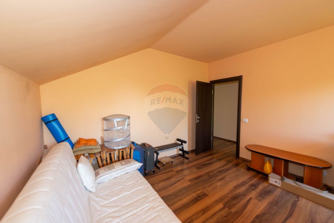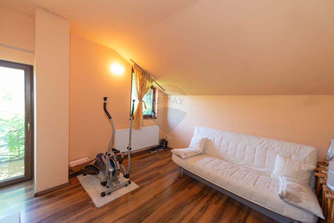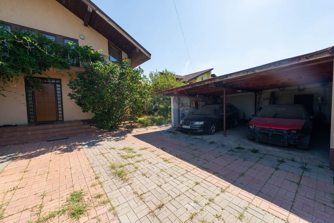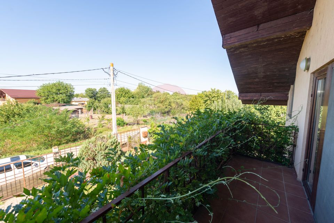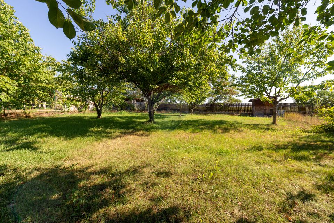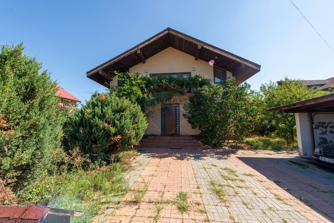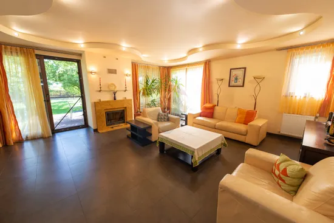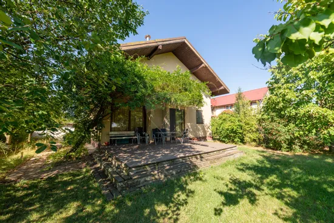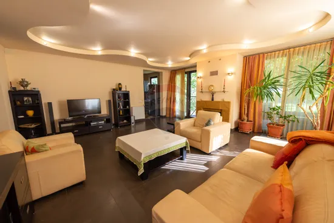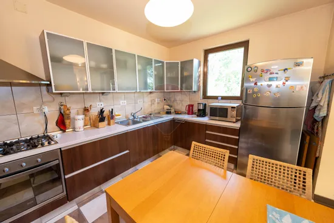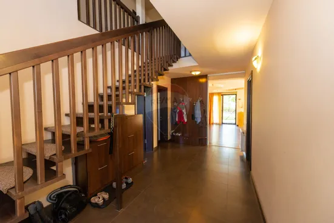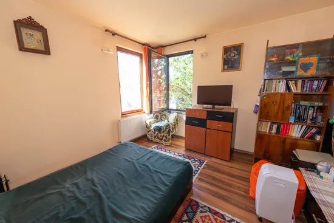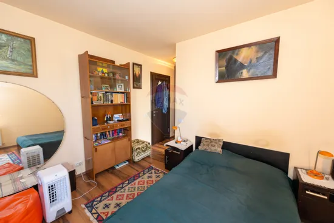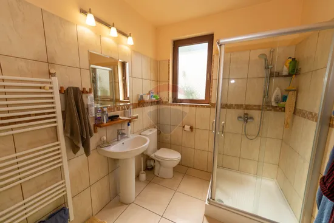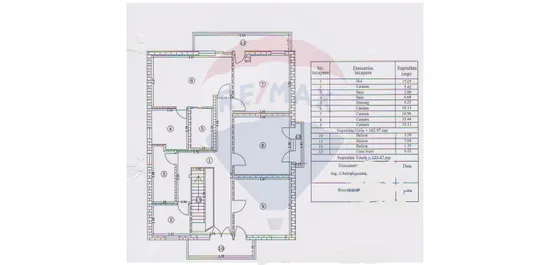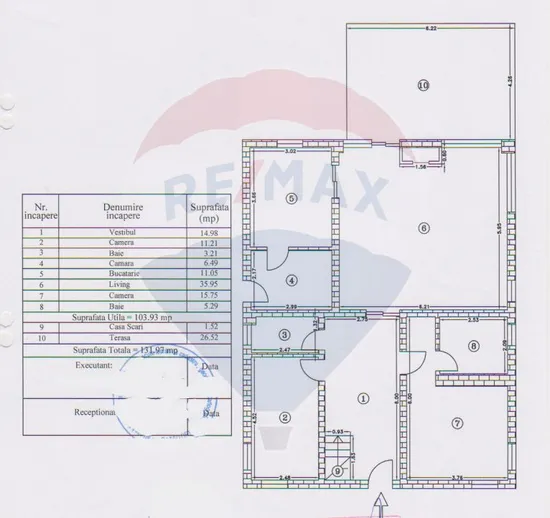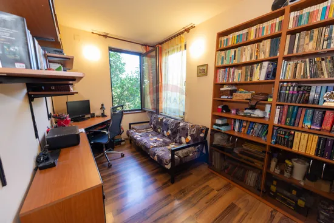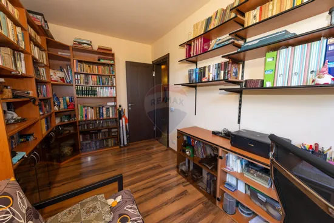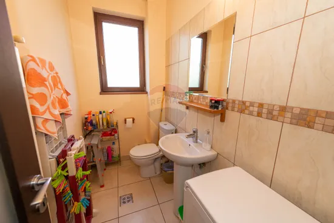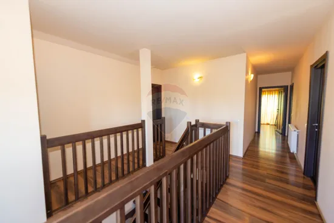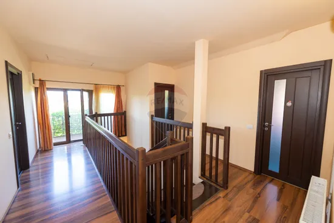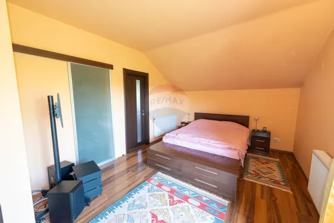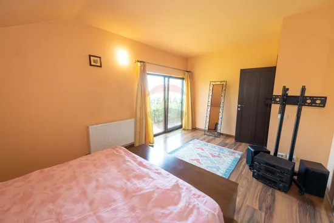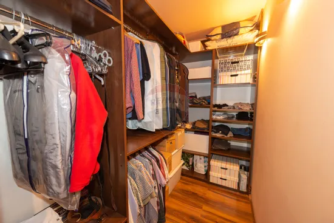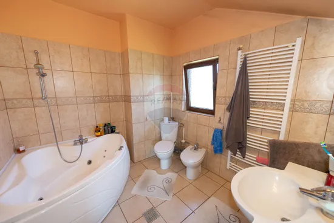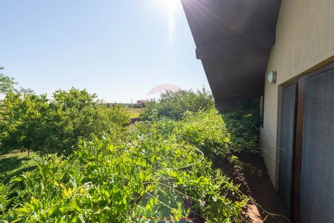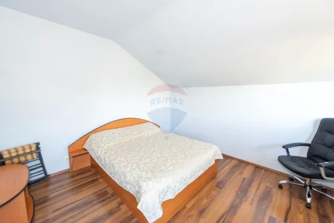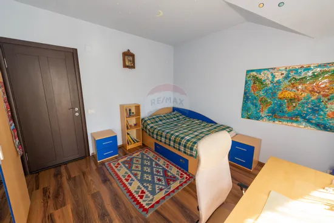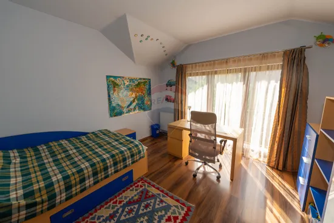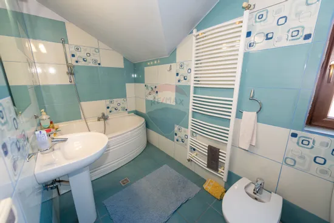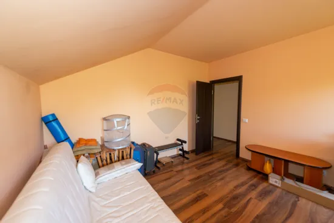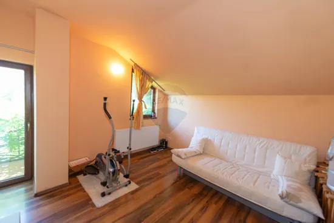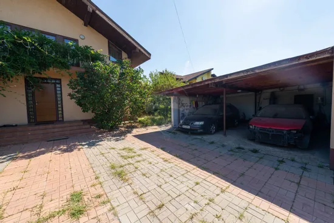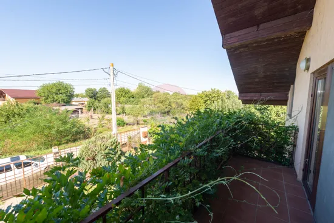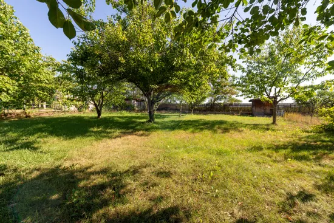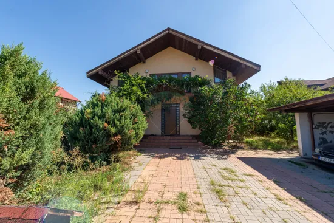House/ Villa with 7 rooms for sale
House/Villa 7 rooms sale in Dambovita, Tartasesti - vezi locația pe hartă
ID: RMX145050
Property details
- Rooms: 7 rooms
- Surface land: 1000 sqm
- Footprint: 128
- Surface built: 259 sqm
- Surface unit: sqm
- Roof: Slate
- Garages: 1
- Bedrooms: 6
- Kitchens: 1
- Landmark: Liceul Tehnologic Marin Grigore Năstase Tărtășești
- Terraces: 1
- Balconies: 2 balconies
- Bathrooms: 4
- Villa type: Individual
- Polish year: 2012
- Availability: Immediately
- Verbose floor: P+1E+Pod+M
- Interior condition: Good
- Building floors: 1
- Surface useable: 207 sqm
- Construction type: Other
- Stage of construction: Completed
- Building construction year: 2009
Facilities
- Internet access: Wireless
- Other features for industrial space: Three-phase electric power
- Street amenities: Asphalt, Street lighting, Public transport
- Architecture: Parquet
- Kitchen: Partially equipped, Equipped
- Meters: Electricity meter, Gas meter
- Features: Stove, Fridge, Washing machine, Dishwasher, Staircase, Fireplace, TV
- Property amenities: Roof, Dressing
- Appliances: Hood
- IT&C: Internet, Telephone
- Thermal insulation: Outdoor
- Window blinds: Vertical
- Furnished: Complete
- Walls: Vinarom
- Safety and security: Alarm system
- General utilities: Water, CATV, Electricity, Gas
- Interior doors: Wood
- Front door: Metal
Description
This special property, built in 2009, is located in Tărtășești, Dâmbovița County, on a generous plot of 1000 sqm, offering an ideal living space for a large family. The house, with a usable area of 207 sqm, is composed of 7 rooms, including a spacious living room, a modern kitchen and 6 comfortable bedrooms. Two of the bedrooms benefit from their own bathrooms, thus ensuring privacy and comfort.
Outside, you will find a 27 sqm terrace, perfect for outdoor relaxation. There is also a spacious garage on the land with capacity for two cars. The property is connected to the local electricity and gas networks, and sewerage is provided through its own treatment plant.
The garden is a true corner of heaven, being adorned with numerous fruit trees and flowers, offering a pleasant and soothing natural setting. Built in 2009, the house benefits from a solid structure and all the advantages of a modern construction. The distance to Victoriei Square in Bucharest takes about 40 minutes, which makes this location ideal for those who want a quiet lifestyle, but easy access to the city.
Don't miss the opportunity to become the owner of this special and comfortable villa. For more information or to schedule a viewing, please contact us. We are also open to collaboration with real estate agencies on the market for the sale of this villa.
Energy performance characteristics:
- energy class A
- total specific primary energy consumption: 136.21;
- CO_2 equivalent emissions index: 28.50;
- Total specific energy consumption from renewable sources: 0

Descoperă puterea creativității tale! Cu ajutorul instrumentului nostru de House Staging
Virtual, poți redecora și personaliza GRATUIT orice cameră din proprietatea de mai sus.
Experimentează cu mobilier, culori, texturi si stiluri diverse si vezi care dintre acestea ti se
potriveste.
Simplu, rapid și distractiv – toate acestea la un singur clic distanță. Începe acum să-ți amenajezi virtual locuința ideală!
Simplu, rapid și distractiv – toate acestea la un singur clic distanță. Începe acum să-ți amenajezi virtual locuința ideală!
Fiecare birou francizat RE/MAX e deținut și operat independent.

