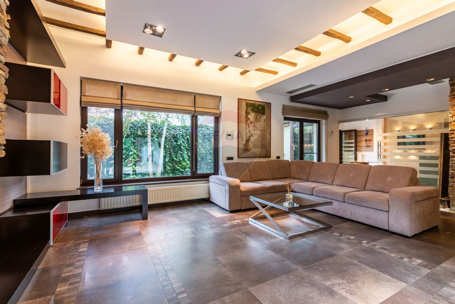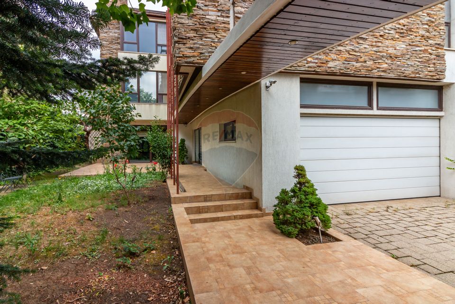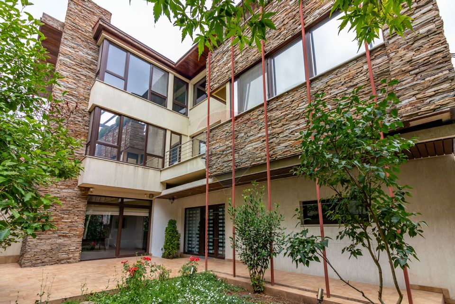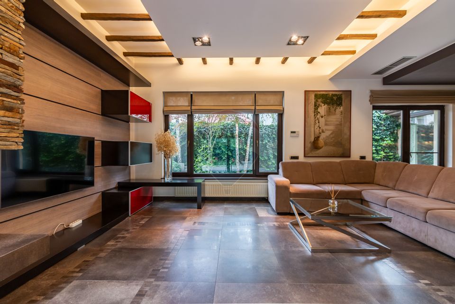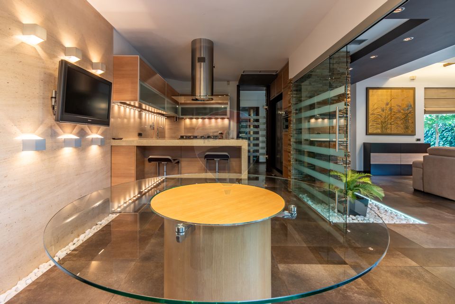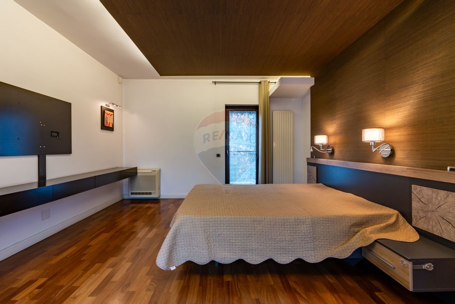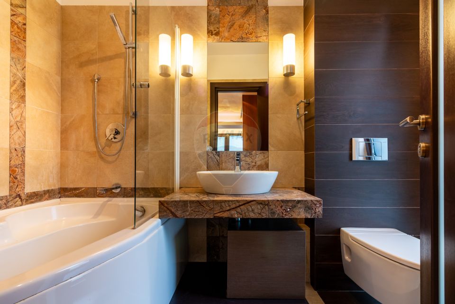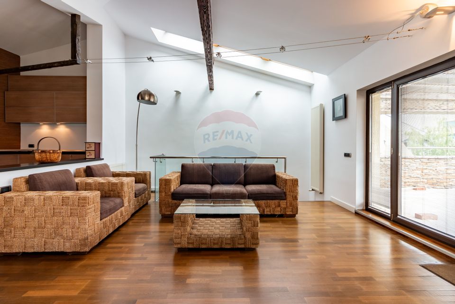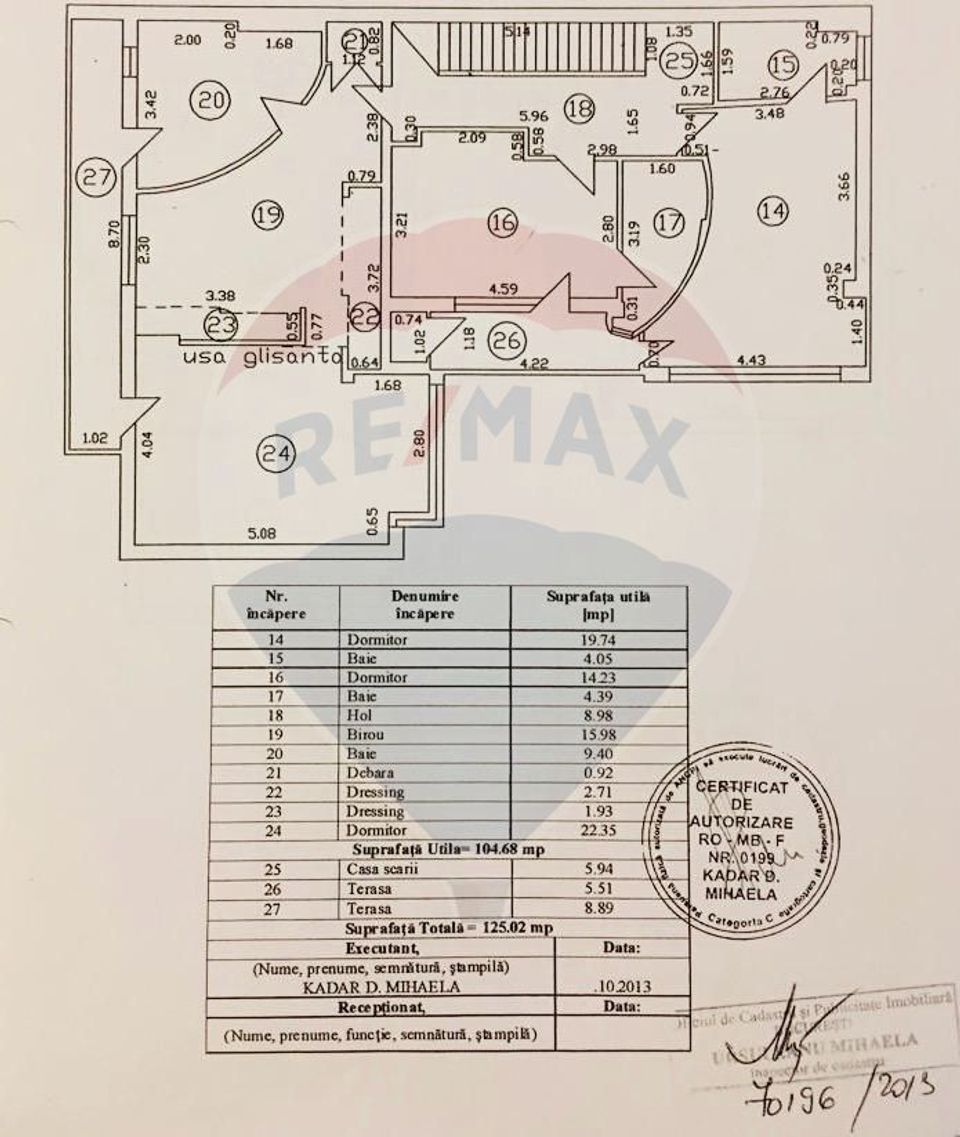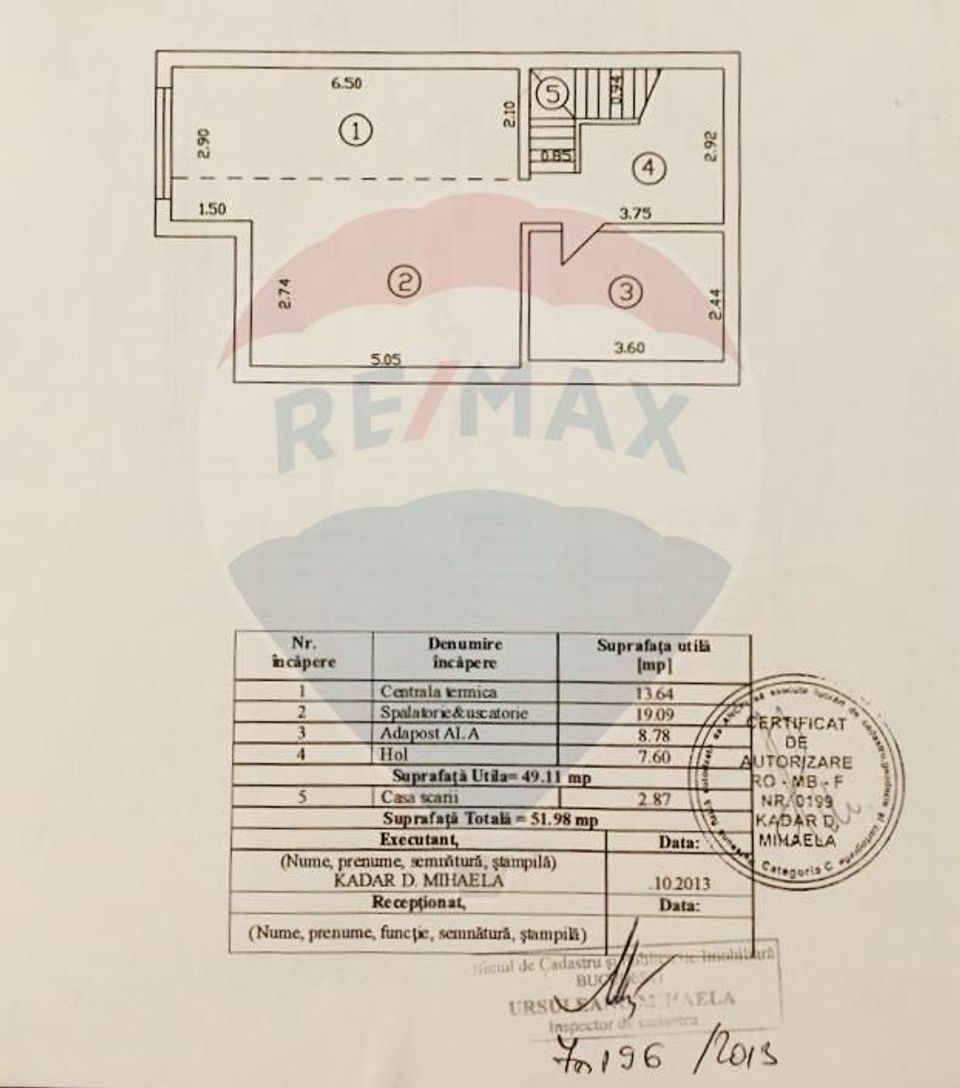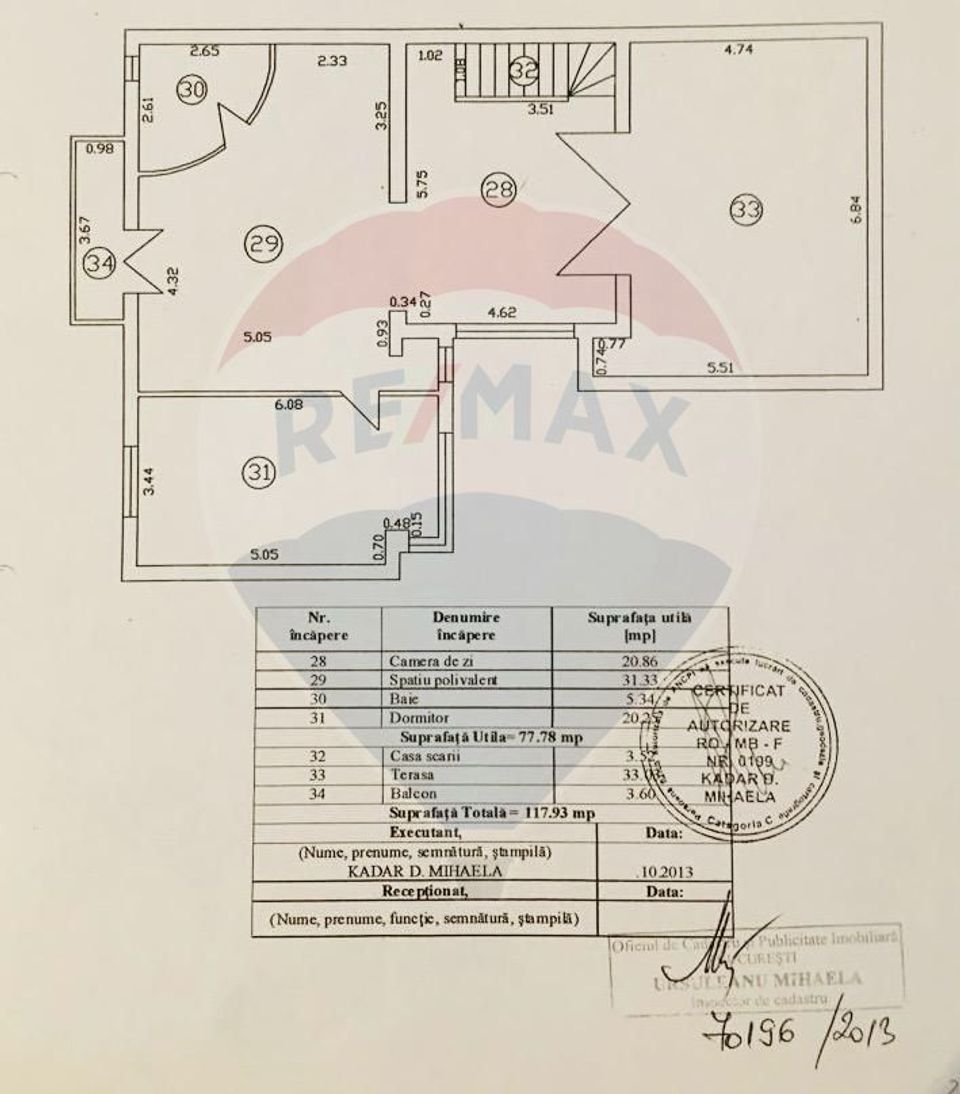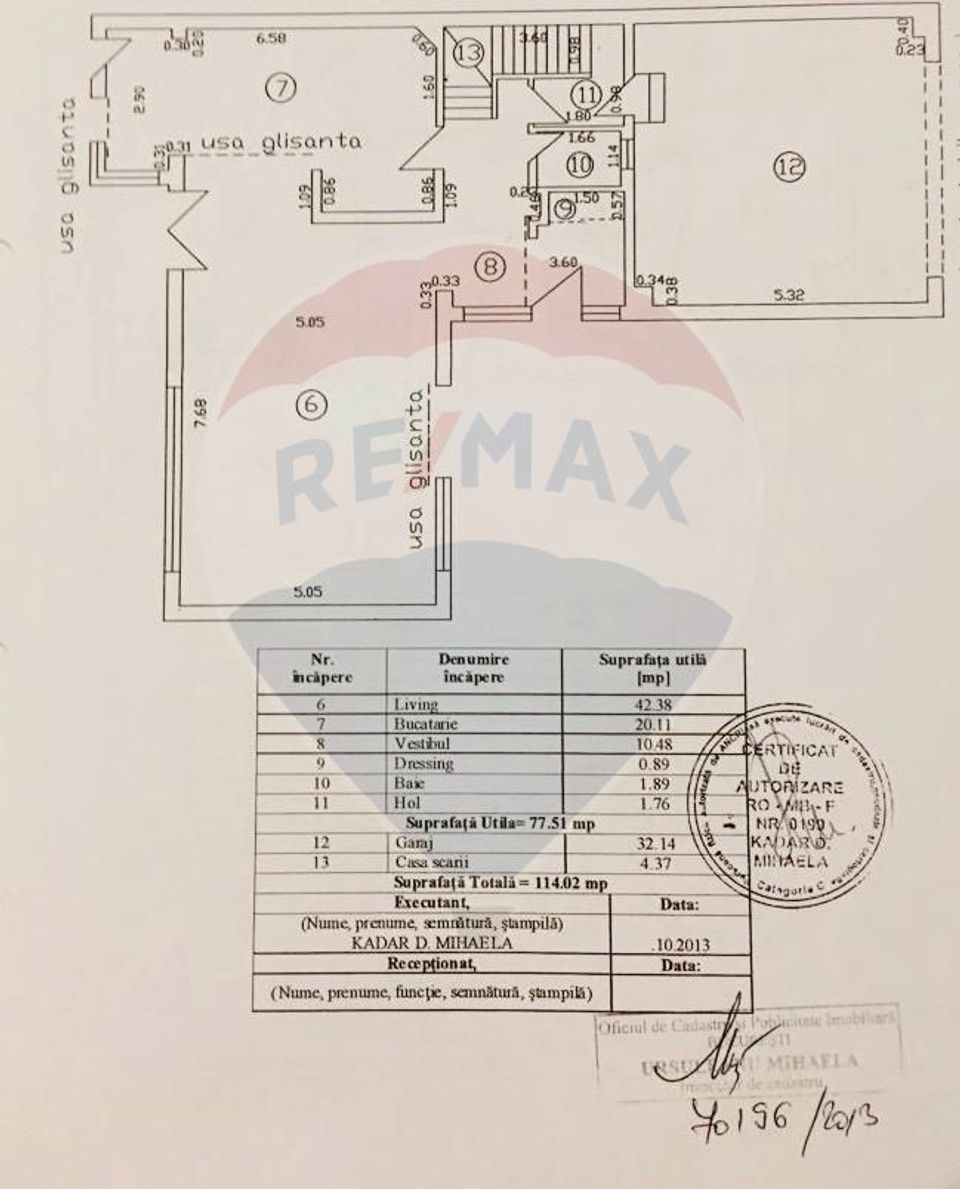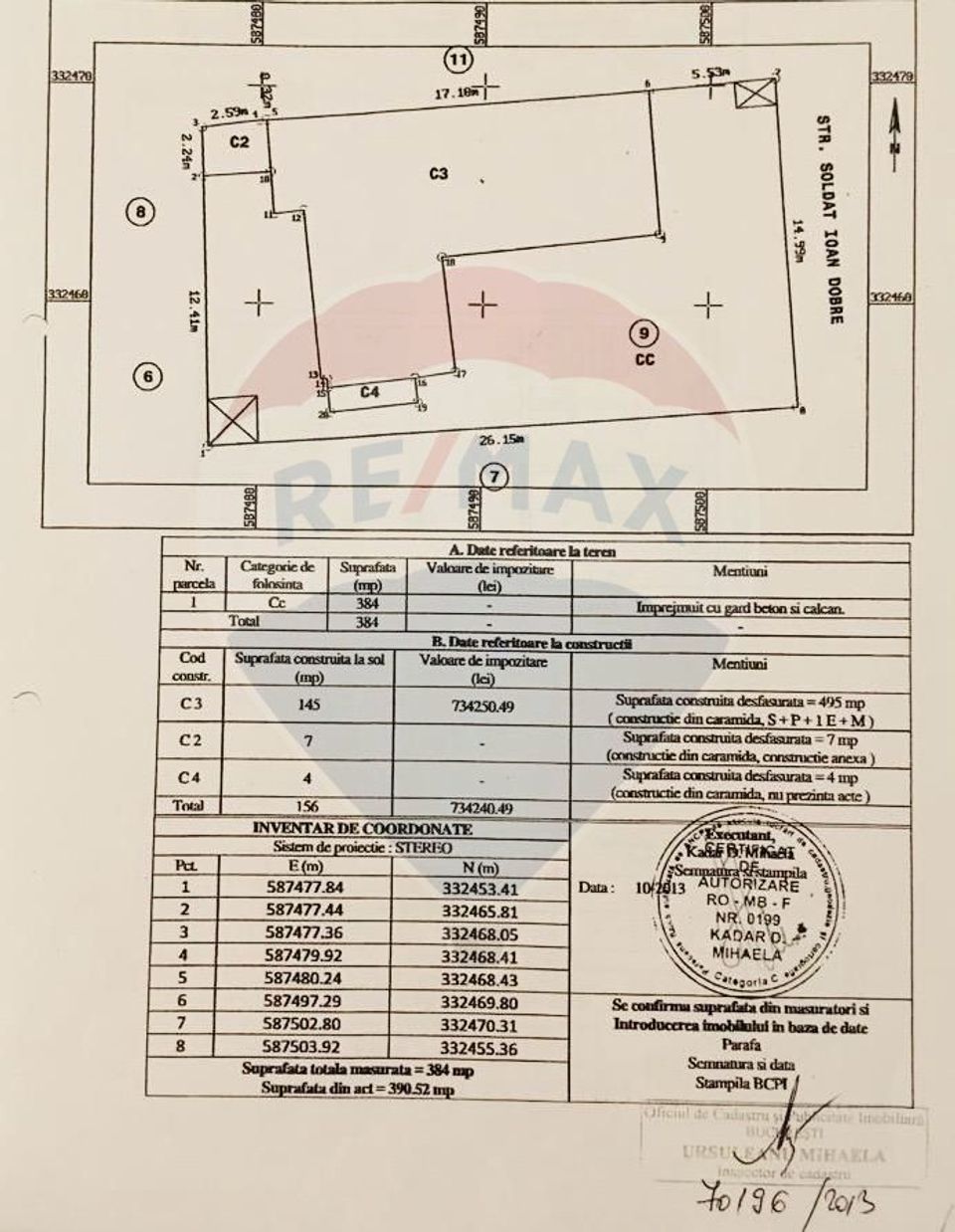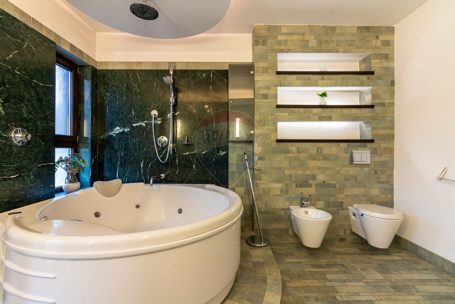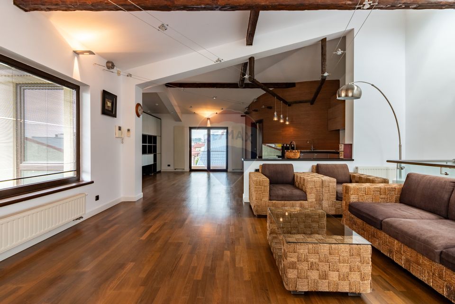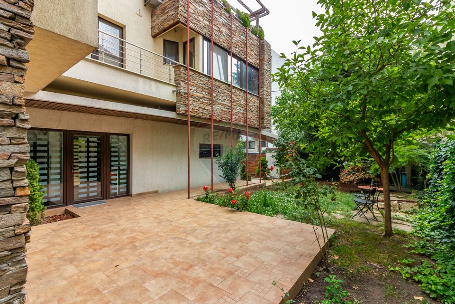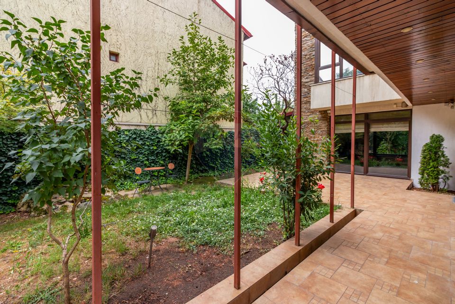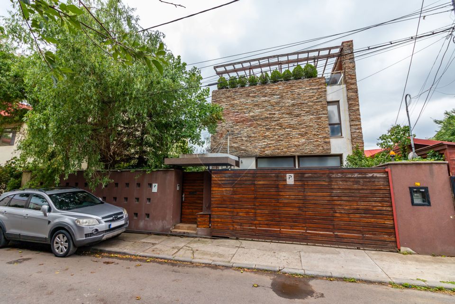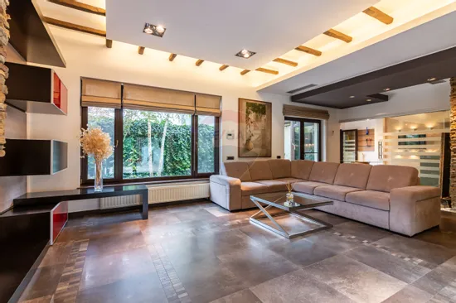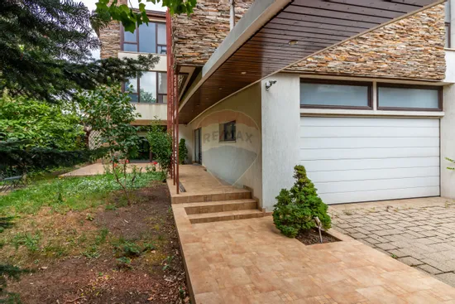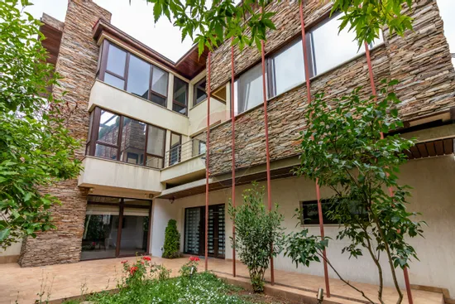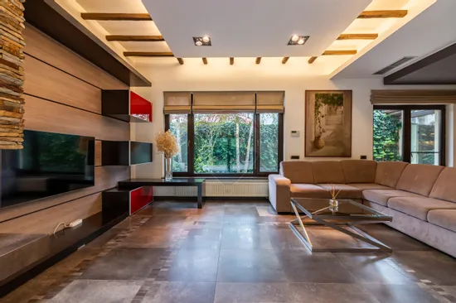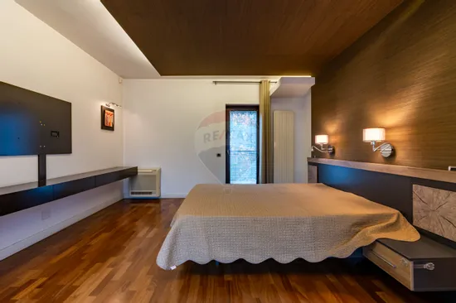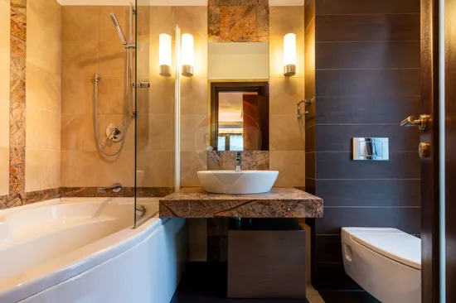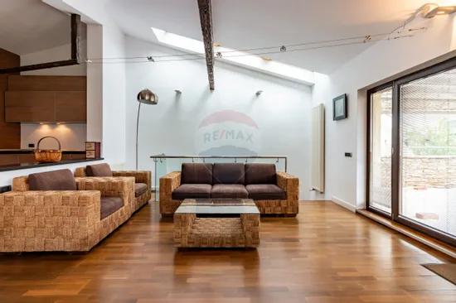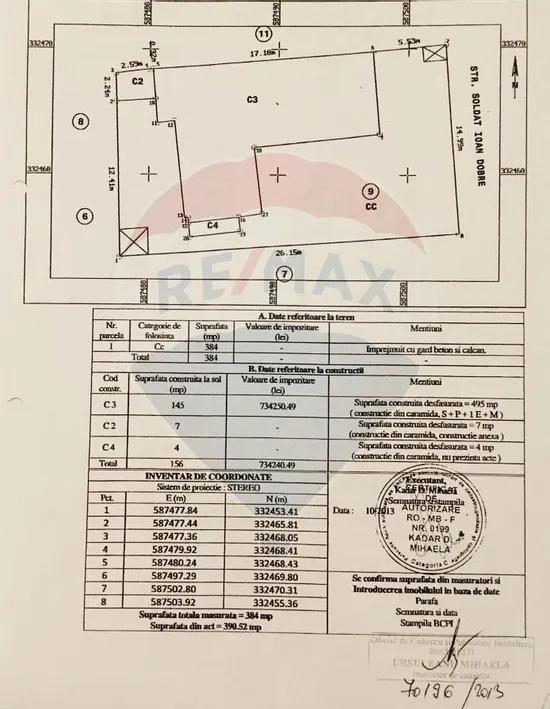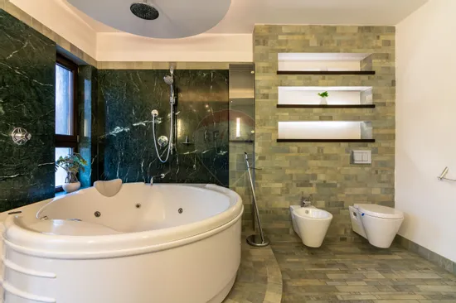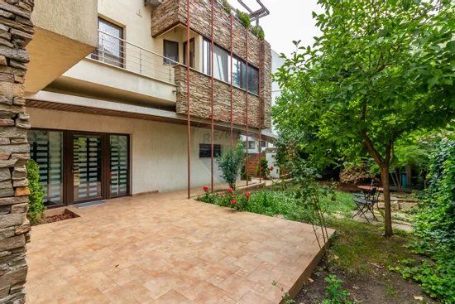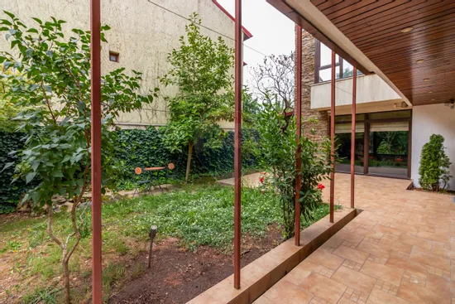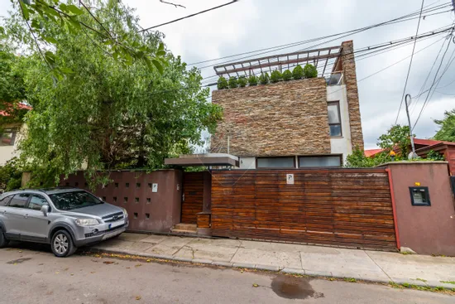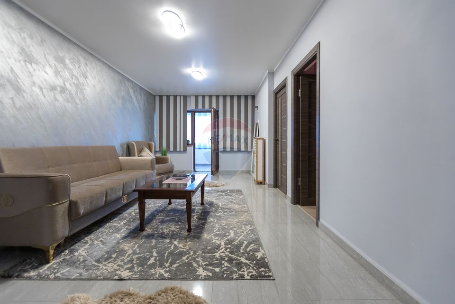Sale | Village | 6 rooms | 310 sqm | Aviation | land 384 sqm | garage
House/Villa 6 rooms sale in Bucuresti, Aviatiei - vezi locația pe hartă
ID: RMX144258
Property details
- Rooms: 6 rooms
- Surface land: 384 sqm
- Footprint: 145
- Surface built: 506 sqm
- Surface unit: sqm
- Roof: Slate
- Garages: 1
- Bedrooms: 4
- Kitchens: 3
- Landmark: Herastrau
- Terraces: 1
- Balconies: 3 balconies
- Bathrooms: 5
- Villa type: Individual
- Surface yard: 228 sqm
- Availability: Immediately
- Parking spots: 2
- Verbose floor: 1S+P+1E+M
- Interior condition: Finisat modern
- Building floors: 1
- Openings length: 14.99
- Surface useable: 309.08 sqm
- Construction type: Concrete
- Stage of construction: Completed
- Building construction year: 2008
Facilities
- Internet access: Wireless
- Other spaces: Yard, Limber box, Garden, Service closet
- Street amenities: Asphalt, Street lighting, Public transport
- Architecture: Hone, Parquet
- Kitchen: Furnished, Equipped
- Meters: Water meters, Electricity meter, Gas meter
- Miscellaneous: Remote control vehicle access gate, Remote control garage access
- Features: Air conditioning, Stove, Fridge, Jacuzzi, Washing machine, Dishwasher, Staircase, Fireplace, TV
- Property amenities: Roof, Dressing, Intercom, Drying chamber, Video intercom
- Appliances: Hood
- Windows: PVC
- IT&C: Internet, Telephone
- Thermal insulation: Outdoor
- Window blinds: Horizontal
- Furnished: Complete
- Walls: Ceramic Tiles, Natural stone, Wallpaper, Washable paint
- Safety and security: Alarm system
- Heating system: Radiators, Central heating, Underfloor heating
- Interior condition: Storehouse
- Basic utilities: Video surveillance
- General utilities: Water, Sewage, CATV, Electricity, Gas
- Interior doors: MDF, Glass
- Front door: Metal
Description
Charming villa with six rooms, courtyard and garden, located in the heart of the Aviation district!
Built in 2008 (height regime S+GF+1F+M), on a plot of 384 sqm, with a modern architecture and all the comforts of the day, the property is especially suitable for large families, with members eager for a unique comfort and location. Bordering the Herastrau neighborhood, it has a good location, being in one of the most secluded corners of the neighborhood, but also close to all the facilities necessary to lead a comfortable life. By car, it is a few minutes from Herastrau Park, Promenada Mall, various sports clubs (Ilie Năstase Tennis Academy, Athletico Floreasca Football Club). The location also offers quick access to hospitals and medical clinics (Ponderas Academic Hospital, MedLife Pediatric Hospital Bucharest), schools and high schools (Verita International School is located on the next street), of course, to public transport - metro (M2 Aurel Vlaicu), tram (5) and bus (N119, 330, 605).
Being in an area of houses, undisturbed by the traffic of the main arteries, and having properties with the same height regime in the vicinity, the property enjoys not only tranquility, but also full privacy. In addition, the free land (228 sqm) is divided into terraces and green areas, a garden in which the owner has planted a fir tree, magnolia and Japanese shrubs, making up a charming décor, ideal for family afternoons. In the smaller courtyard, at the back of the house, there is a gazebo with barbecue and terrace with awning, on which you can dine.
Not unrelated to these characteristics of the property, but on another level, is the size of the attic. A home in itself, benefiting from a multipurpose space, its own kitchen and bathroom as well as a large terrace (33 sqm), the attic can accommodate guests and can also become the place for organizing more special events or celebrations.
Built of reinforced concrete and brick, with very high quality materials and finishes (Rehau plumbing, Italian electrical installation), with a total of two living rooms, four bedrooms, three furnished and equipped kitchens (one of which is summer), five bathrooms, three balconies, anti-atomic shelter and other outbuildings, the villa has a total built area of 506 sqm and a total usable area of 310 sqm.
It has, of course, all the comforts of the day: its own central heating system, central vacuum cleaner, underfloor heating, fireplace. Aspiring to extra sustainability, the house is equipped with solar panels for hot water, significantly reducing maintenance costs in the spring and summer months. Last but not least, it has a spacious garage (with direct access to the house), provided for two cars, two others can be parked in front of the garage.
(Except for the paintings, the house is sold furnished and equipped exactly as in the presentation.)
It is a very special property, which has something to win you over. So I invite you to see it together!
Energy performance characteristics:
Energy class: A
Annual specific primary energy consumption: 93
CO_2 equivalent emissions index: 22.25
Annual specific consumption of energy from renewable sources: 0.00

Descoperă puterea creativității tale! Cu ajutorul instrumentului nostru de House Staging
Virtual, poți redecora și personaliza GRATUIT orice cameră din proprietatea de mai sus.
Experimentează cu mobilier, culori, texturi si stiluri diverse si vezi care dintre acestea ti se
potriveste.
Simplu, rapid și distractiv – toate acestea la un singur clic distanță. Începe acum să-ți amenajezi virtual locuința ideală!
Simplu, rapid și distractiv – toate acestea la un singur clic distanță. Începe acum să-ți amenajezi virtual locuința ideală!
Fiecare birou francizat RE/MAX e deținut și operat independent.

