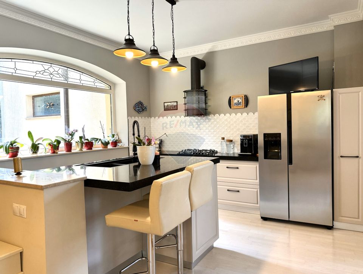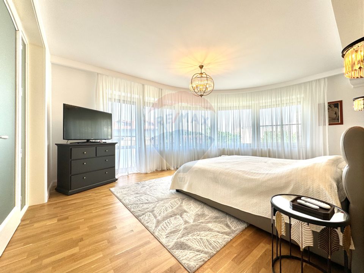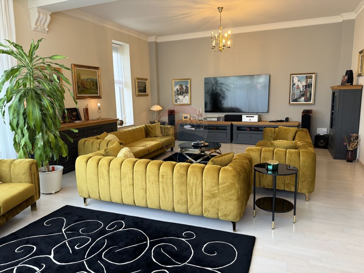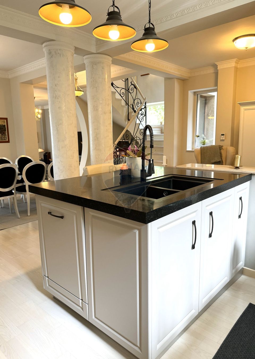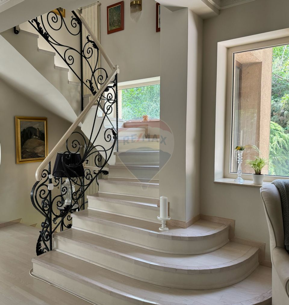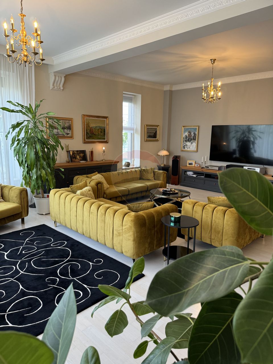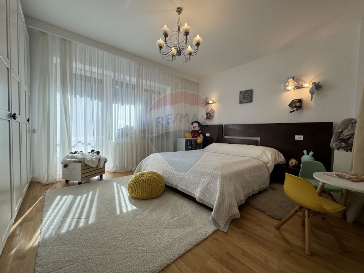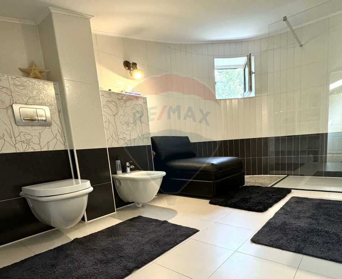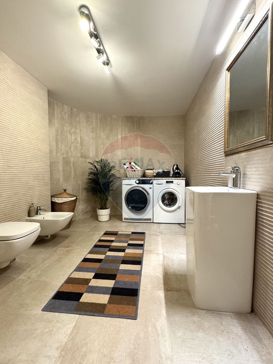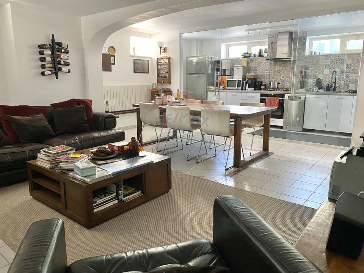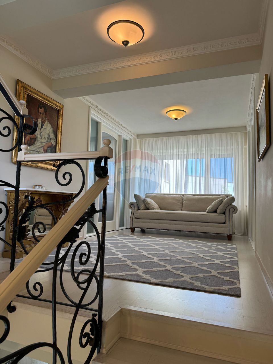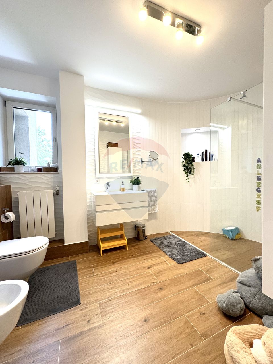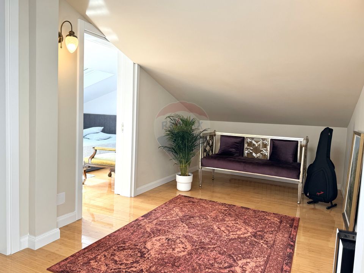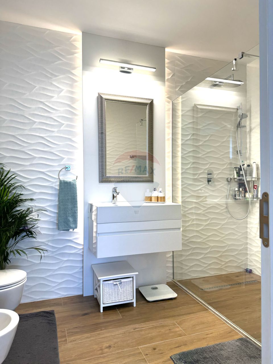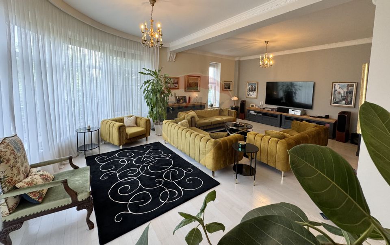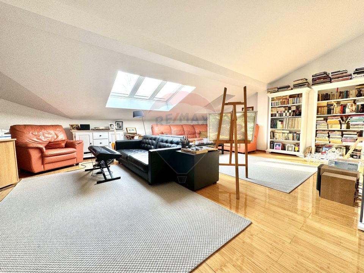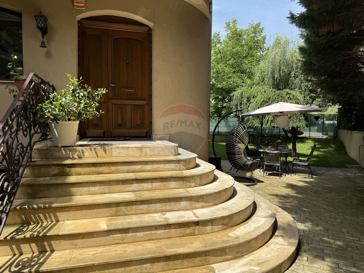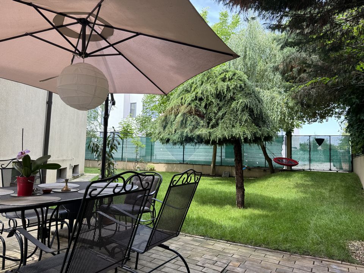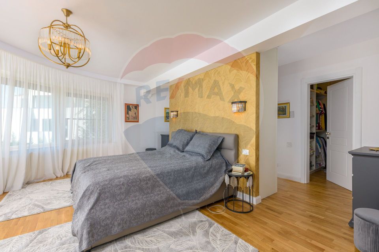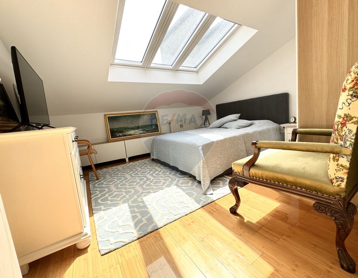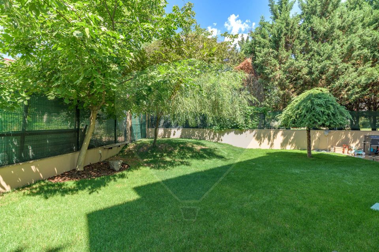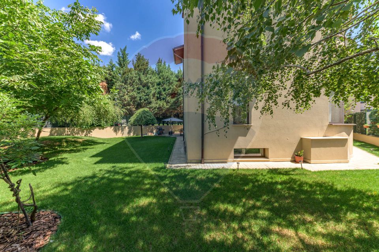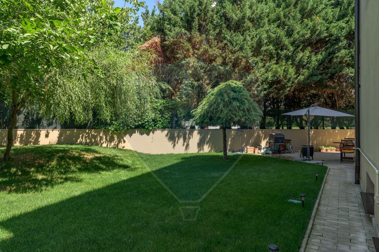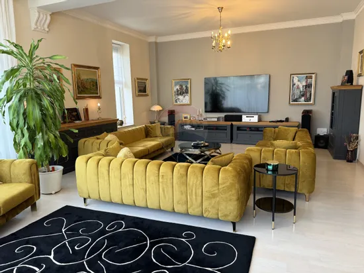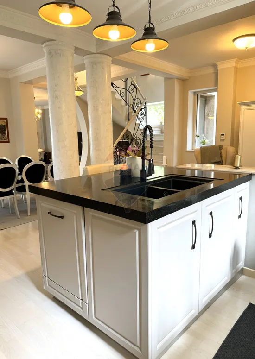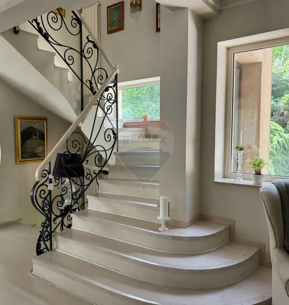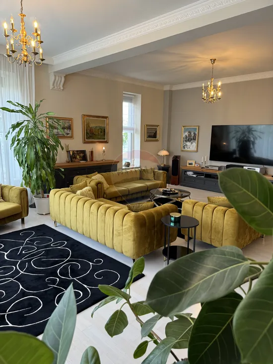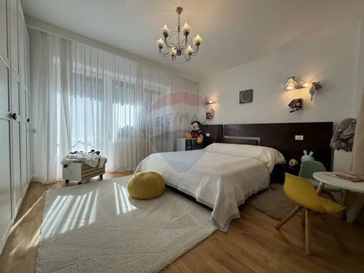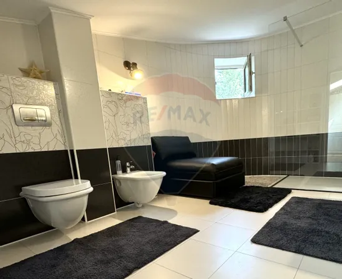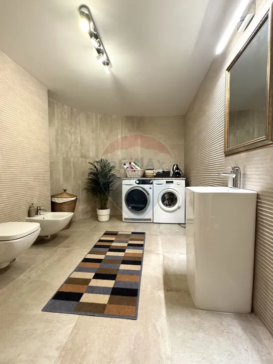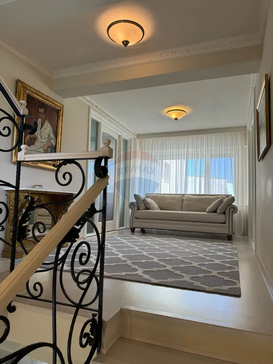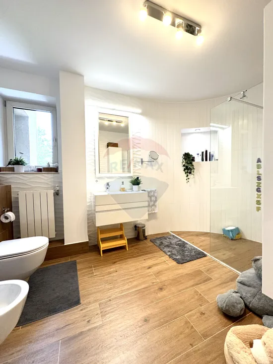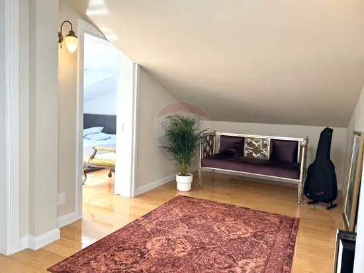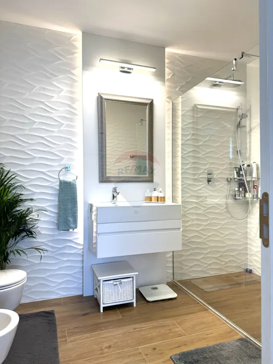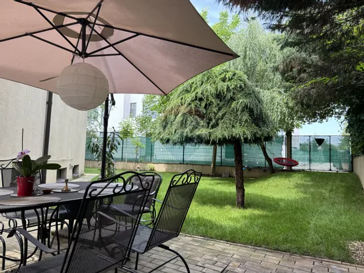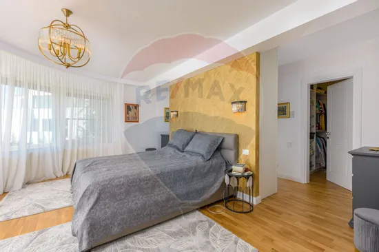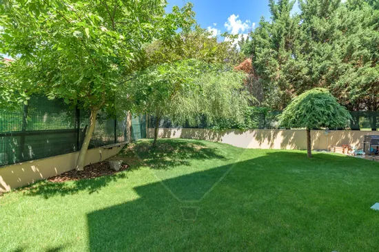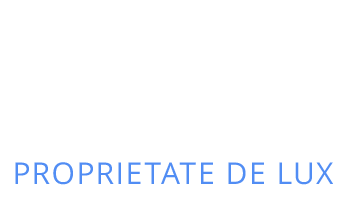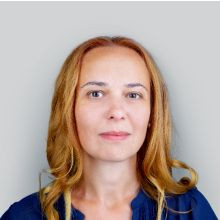7 room House / Villa for sale, Nord-Vest area
House/Villa 7 rooms sale in Bucuresti, Iancu Nicolae - vezi locația pe hartă
ID: RMX143820
Property details
- Rooms: 7 rooms
- Surface land: 480 sqm
- Footprint: 107
- Surface built: 424 sqm
- Surface unit: sqm
- Roof: Slate
- Garages: 1
- Bedrooms: 4
- Kitchens: 2
- Landmark: Erou Iancu Nicolae, British school
- Terraces: 2
- Balconies: 1 balcony
- Bathrooms: 5
- Villa type: Calcan
- Polish year: 2022
- Surface yard: 383 sqm
- Availability: Immediately
- Parking spots: 3
- Verbose floor: D+P+2E+M
- Interior condition: Ultrafinisat
- Building floors: 2
- Openings length: 15
- Surface useable: 339 sqm
- Stage of construction: Completed
- Building construction year: 2006
Facilities
- Internet access: Wireless
- Other spaces: Yard, Garden, Irrigation, Basement, Sauna, Service closet
- Other features for industrial space: Three-phase electric power
- Street amenities: Asphalt, Street lighting, Public transport
- Architecture: Hone, Parquet
- Kitchen: Open, Furnished, Equipped
- Meters: Electricity meter, Gas meter
- Miscellaneous: Smoke sensor, Remote control vehicle access gate, Remote control garage access
- Features: Air conditioning, Stove, Fridge, Jacuzzi, Washing machine, Dishwasher, Staircase, TV
- Property amenities: Roof, Dressing, Intercom, Drying chamber, Video intercom
- Appliances: Hood
- Windows: PVC
- IT&C: Internet, Telephone
- Thermal insulation: Outdoor
- Window blinds: Horizontal
- Furnished: Complete, Luxury
- Walls: Ceramic Tiles, Natural stone, Wallpaper, Washable paint
- Floor: Marble, Natural stone
- Rollers / Shutters: Aluminum
- Safety and security: Alarm system
- Heating system: Radiators, Central heating
- General utilities: Water, Sewage, CATV, Electricity, Gas
- Interior doors: Wood, Glass
- Front door: Wood
Description
Pipera – Hero Iancu Nicolae, spectacular VILLA 339 sqm usable, LAND 480 SQM! Elegant villa with special architecture, which is part of a group of 3 villas, is located in a quiet area in the area of Iancu Nicolae (not even 200 m away).
With a total of 4 bedrooms, dressers, 2 living rooms, 1 spacious dining room, 1 office, 2 kitchens, 4 bathrooms, 4 terraces and many storage spaces, the property presents all the requirements of a comfortable home. Also, the house enjoys a relaxation area where you can organize family events.
Located in a quiet area, in the immediate vicinity of baneasa forest, the villa is waiting for its new owner. Tasteful and quality finishes, stucco walls, wooden doors, parquet floors, granite and natural stone, solid wood furniture combine perfectly with an efficient and balanced distribution of interior spaces.
And if you want to disconnect, we invite you to the absolutely gorgeous garden, which is equipped with an irrigation system, where you can enjoy the flowers that surround the house, the green space where you can prepare a barbeque in the outdoor kitchen.
The house is completely renovated in 2022, the owner using the highest quality materials, paying attention to every small detail: porcelanosa wall ceramics, floors - Kerama Marazzi, washable paint San Marco, Stucco Benjamin Moore, canvas wallpaper and ground floor stucco and hallways 1st floor.
Also, the floors benefited from a special attention starting from the basement and ending with the exterior: ceramics + oak wood (wine cellar steps), ash glued parquet, bamboo flooring, natural stone balconies and terraces (impermabilized), interior and exterior sills including yard fence plated with natural stone, paving pedestrian and car alleys with outdoor sewerage system and integral collection of puvial waters.
The finishes and equipment give value to this house: Laufen Pro plumbing, Grohe batteries and Noken Porcelanosa. The heating system and automation as well as the solar panels are of Hoval type, the cooling system is made with ac of multi-split type.
In the current context of energy saving, the house meets all the conditions of thermal efficiency starting from the walls plated with polystyrene and up to the framing insulated with basalt wool.
The garden is divided into the green area that has a 200sqm lawn and decorative alleys clad with natural stone. The gates are made of wrought iron and the fence made of concrete, finished with decorative paint and shielded metal mesh.
The house is sold furnished and equipped as it is in the presentation, except for personal items.
Spacious and modern, warm and welcoming atmosphere, this is the ideal home for those who want privacy, closeness to nature and fresh air.
The building is located adjacent to Erou Iancu Nicolae Street, with direct and easy access to the city center, as well as to the vicinity of some shopping centers but also to connections to the main road arteries entering the capital.

Descoperă puterea creativității tale! Cu ajutorul instrumentului nostru de House Staging
Virtual, poți redecora și personaliza GRATUIT orice cameră din proprietatea de mai sus.
Experimentează cu mobilier, culori, texturi si stiluri diverse si vezi care dintre acestea ti se
potriveste.
Simplu, rapid și distractiv – toate acestea la un singur clic distanță. Începe acum să-ți amenajezi virtual locuința ideală!
Simplu, rapid și distractiv – toate acestea la un singur clic distanță. Începe acum să-ți amenajezi virtual locuința ideală!
Fiecare birou francizat RE/MAX e deținut și operat independent.

