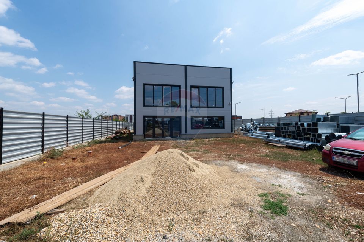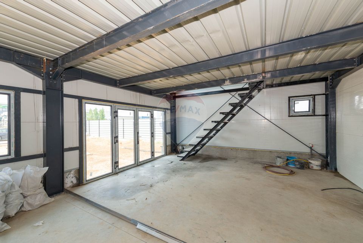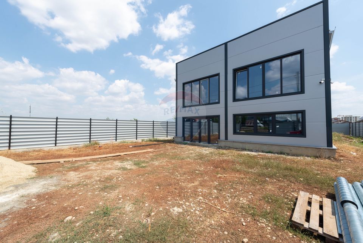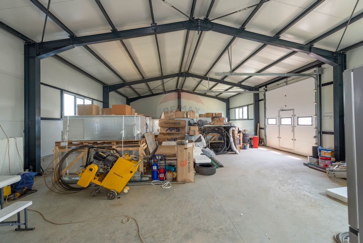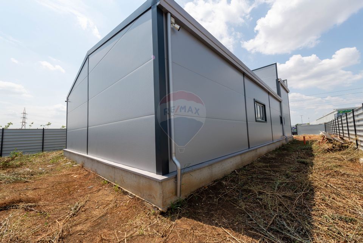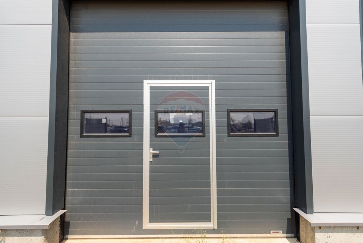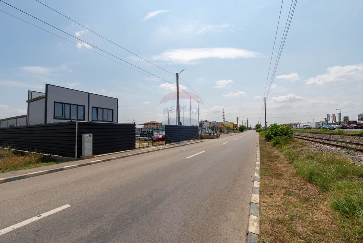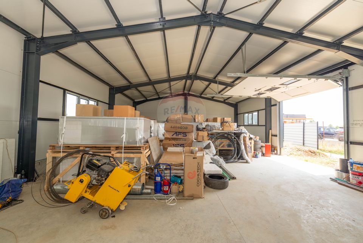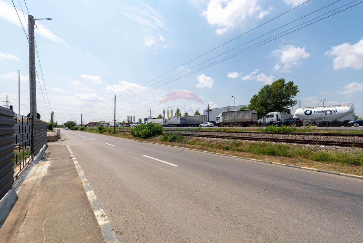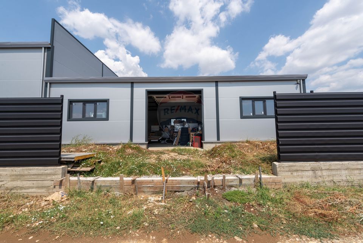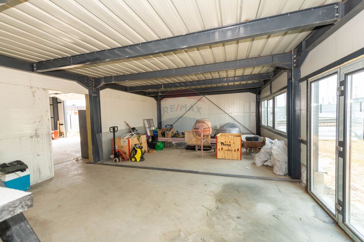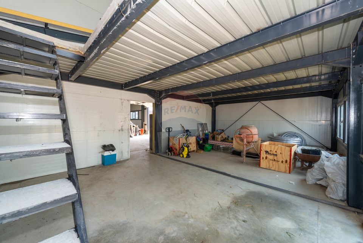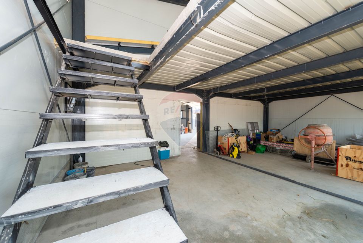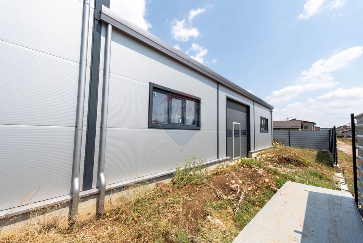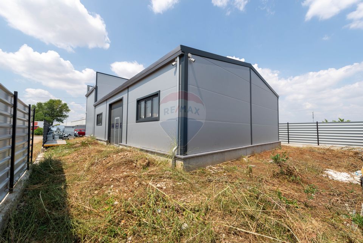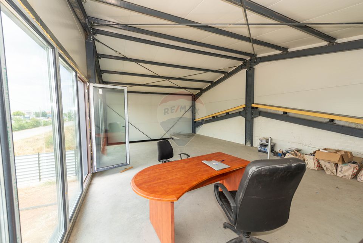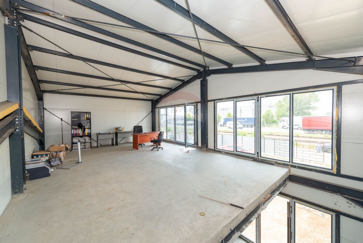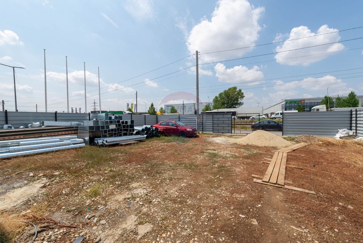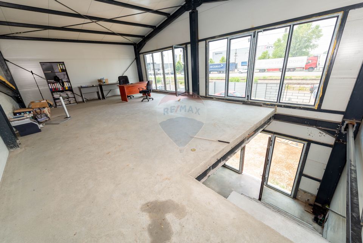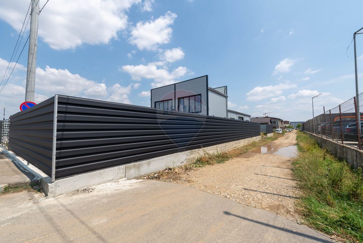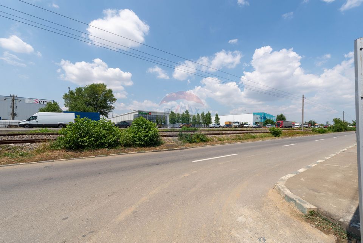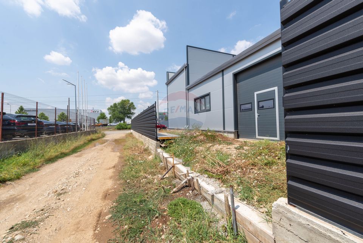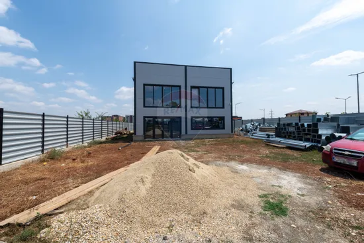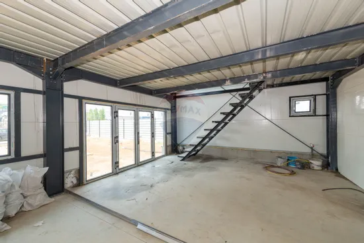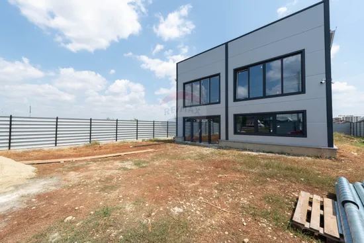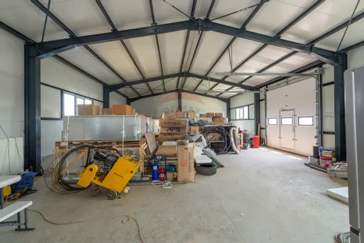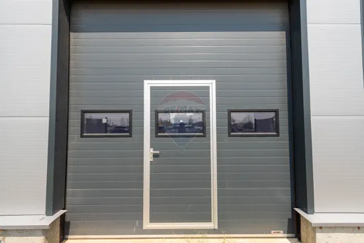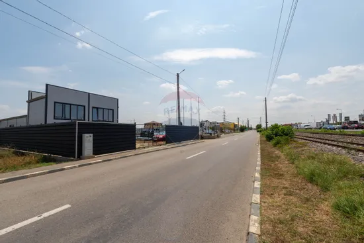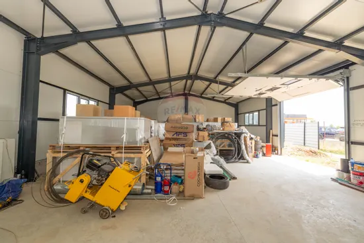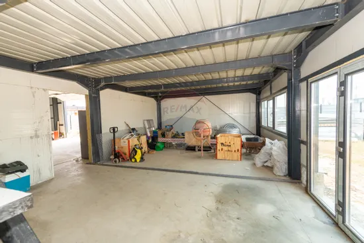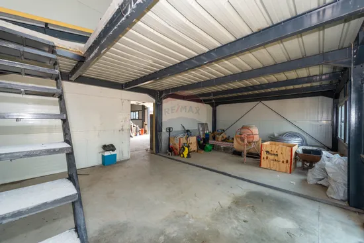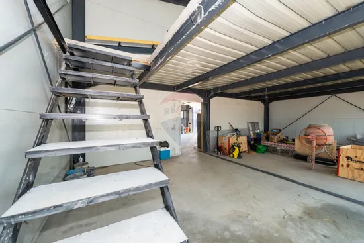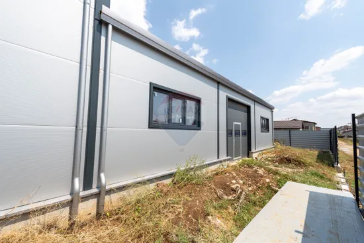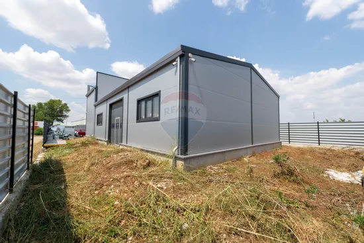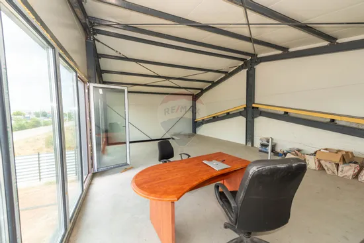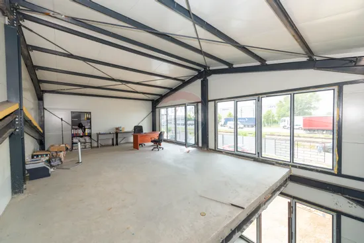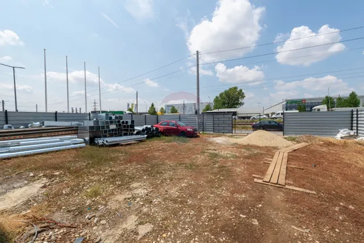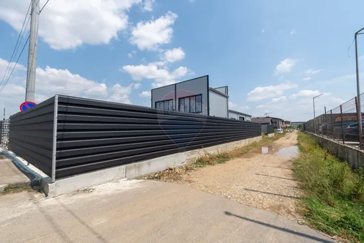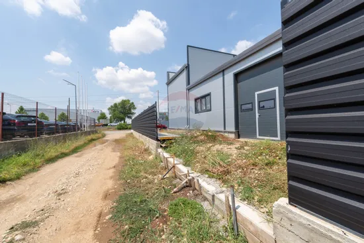Storage hall, for sale, access from Iuliu Maniu Blvd.
Industrial space 200 sqm sale in Hall, Bucuresti Ilfov, Chiajna - vezi locația pe hartă
ID: RMX143754
Property details
- Rooms: 2 rooms
- Surface land: 700 sqm
- Surface built: 250 sqm
- Surface unit: sqm
- Landmark: Militari Residence, Autostrada A1, Centura Bucurestiului
- Bathrooms: 2
- Availability: Immediately
- Verbose floor: Parter / P
- Surface office: 50 sqm
- Interior height: 6
- Surface useable: 200 sqm
- Property type: Hall
- Building construction year: 2024
Facilities
- Other features: Auto access, On the road, Investment opportunity, Enclosed land
- Other features for industrial space: Truck access, Three-phase electric power, Access doors
- Street amenities: Asphalt, Street lighting, Public transport
- Land amenities: Water, Sewage, Electricity
Description
Access from Iuliu Maniu Boulevard, on the paved street.
Technical data:
- Land: 700 sqm
- Opening of land to the street: 25 ml
- Access path width (gate): 10 ml
Administrative body:
- Metal structure and foam sandwich panels
- Ground floor: storage space with an area of 150 sqm with industrial concrete flooring, access stairs and bathroom;
- Floor: 1 Room (Office) that can be repartitioned, depending on the needs of the company
- Roof made of sandwich panels with polyurethane foam core;
Storage hall:
- Metal structure and sandwich panels, roof made of sandwich panels with polyurethane foam core;
- Inside opening of 11 m, length 20 m, maximum height 6 m
- Reinforced concrete flooring that supports the weight of the machinery;
- The administrative area, (offices), with a surface area of 50 sqm;
- Maximum available power: 140KW;
- Running water and sewerage.
Note: the displayed price does not include VAT, 19% VAT is added to this price.

Descoperă puterea creativității tale! Cu ajutorul instrumentului nostru de House Staging
Virtual, poți redecora și personaliza GRATUIT orice cameră din proprietatea de mai sus.
Experimentează cu mobilier, culori, texturi si stiluri diverse si vezi care dintre acestea ti se
potriveste.
Simplu, rapid și distractiv – toate acestea la un singur clic distanță. Începe acum să-ți amenajezi virtual locuința ideală!
Simplu, rapid și distractiv – toate acestea la un singur clic distanță. Începe acum să-ți amenajezi virtual locuința ideală!
Fiecare birou francizat RE/MAX e deținut și operat independent.

