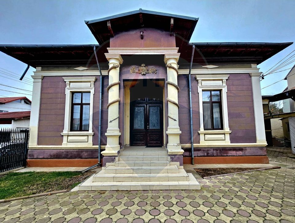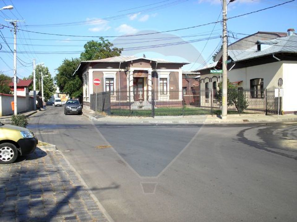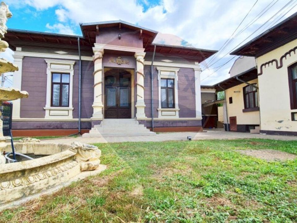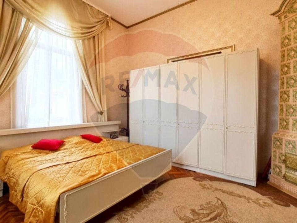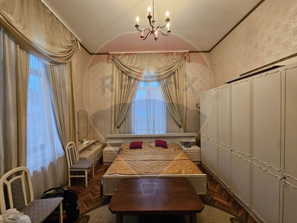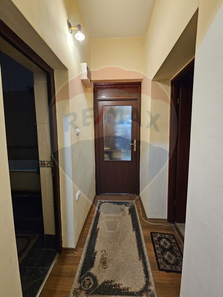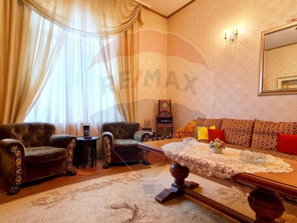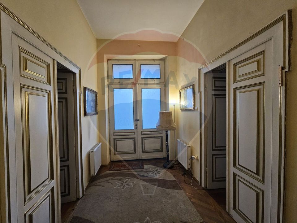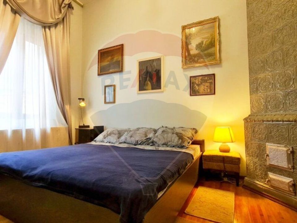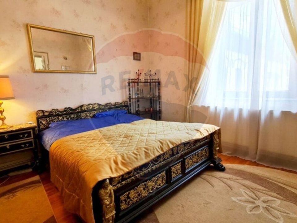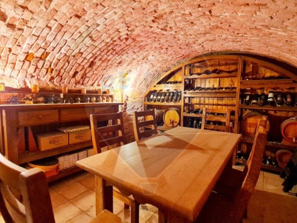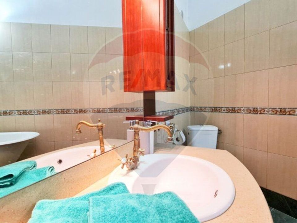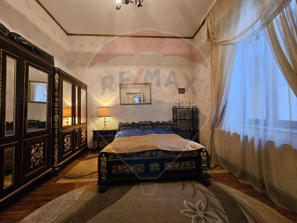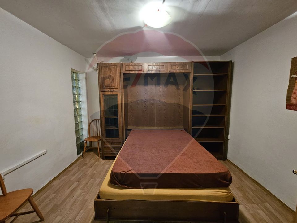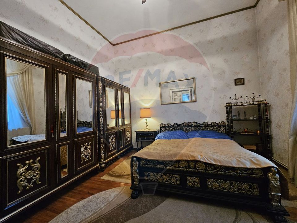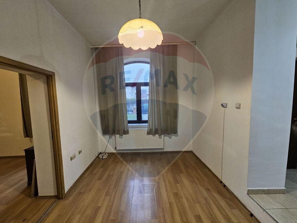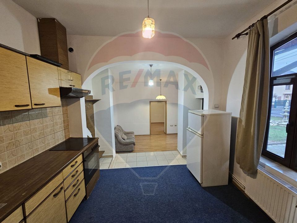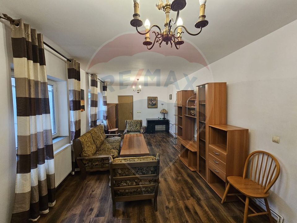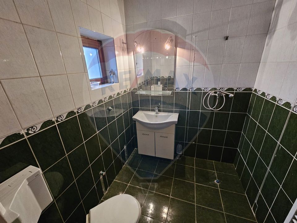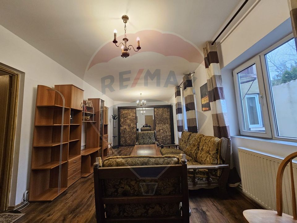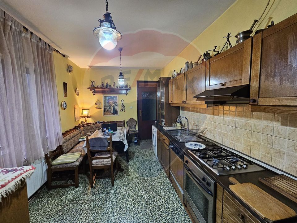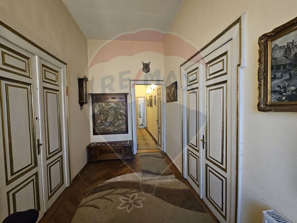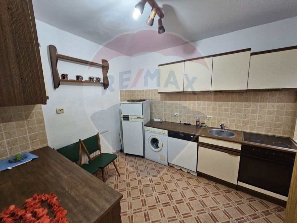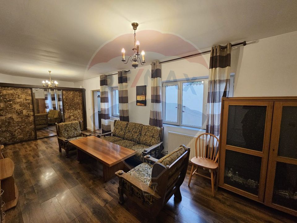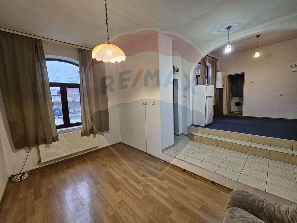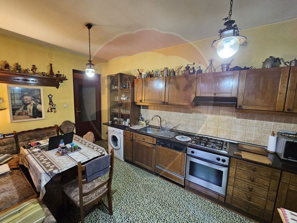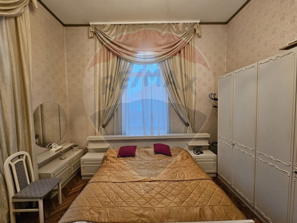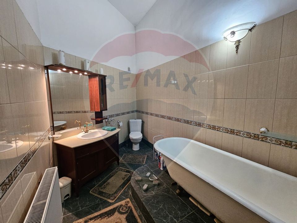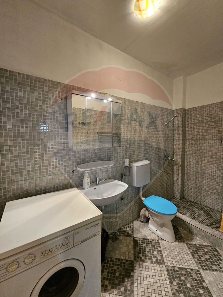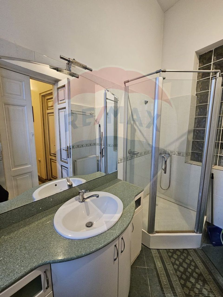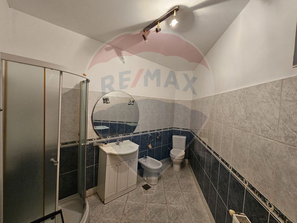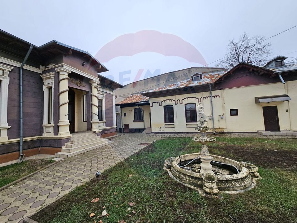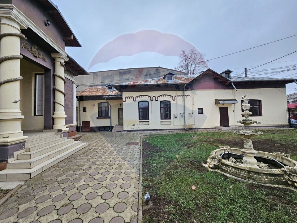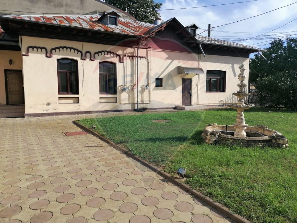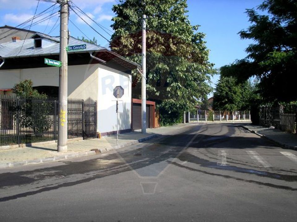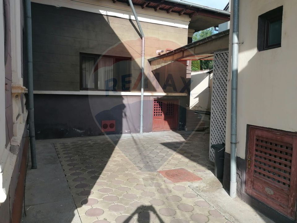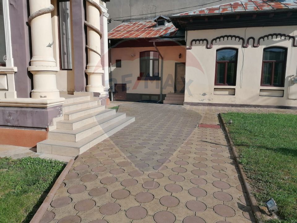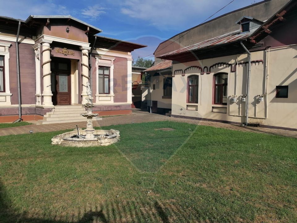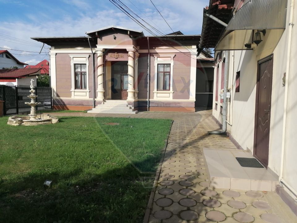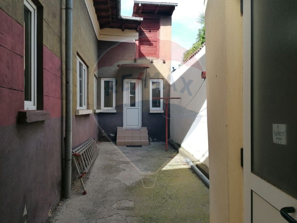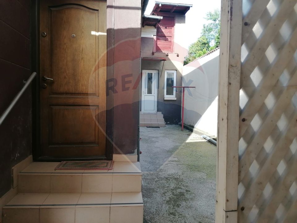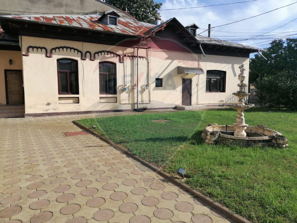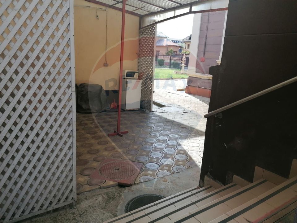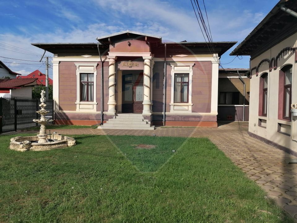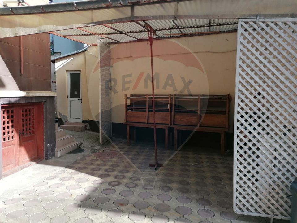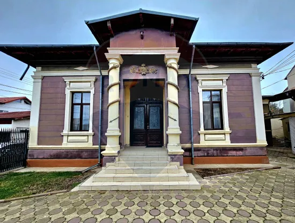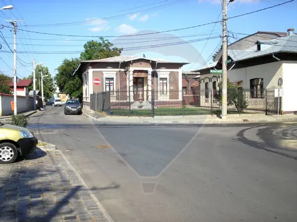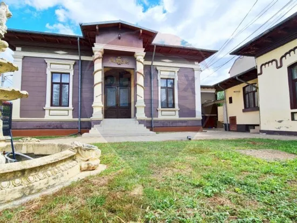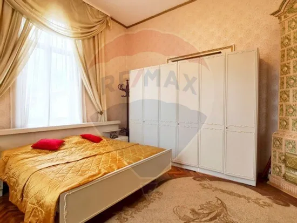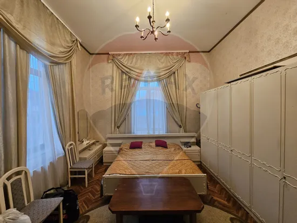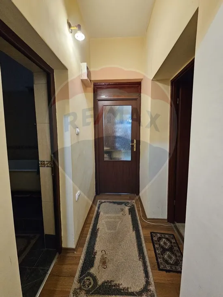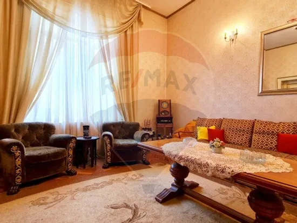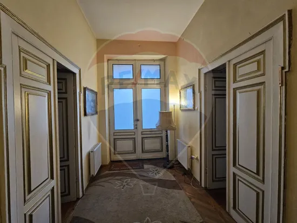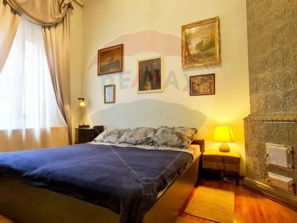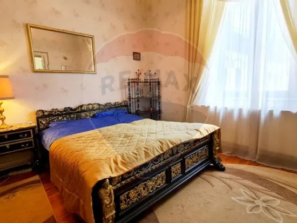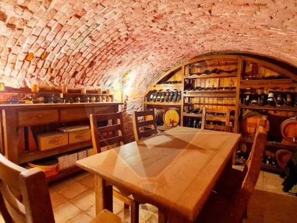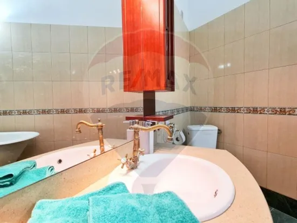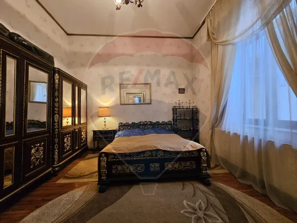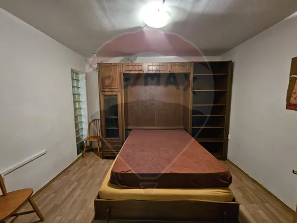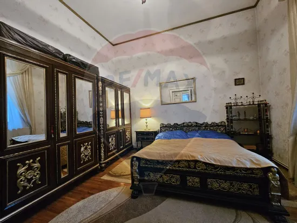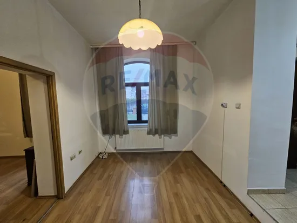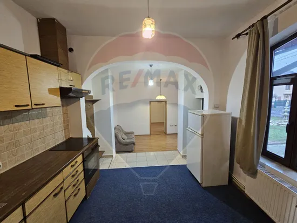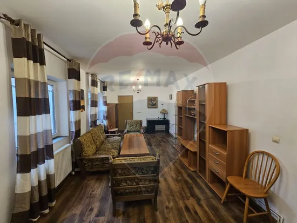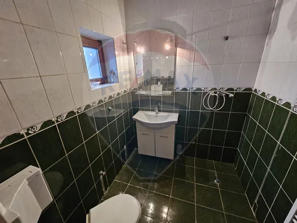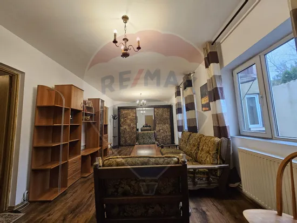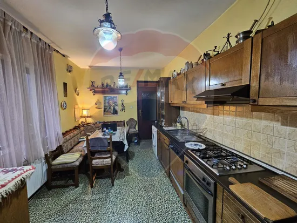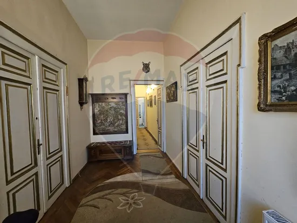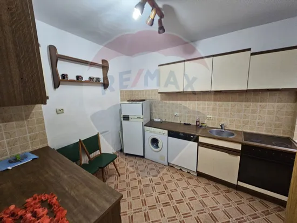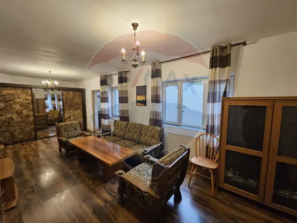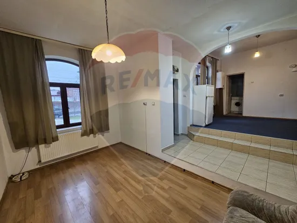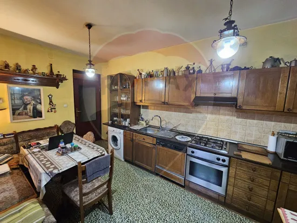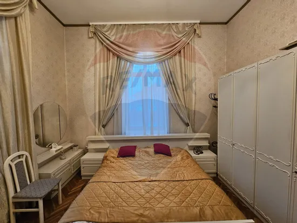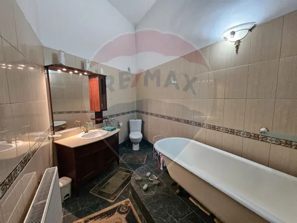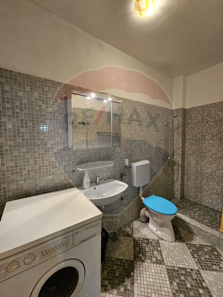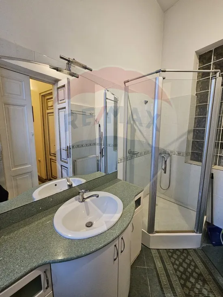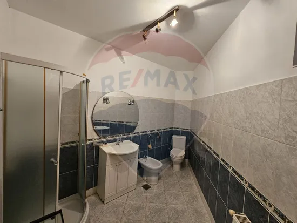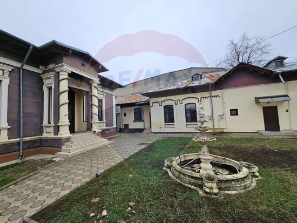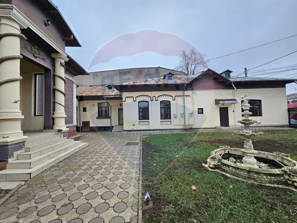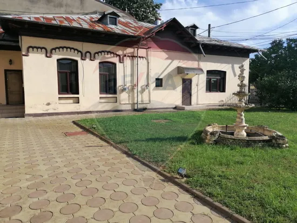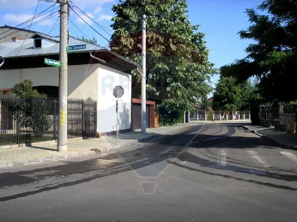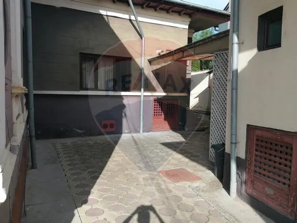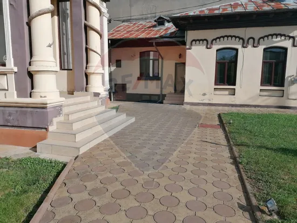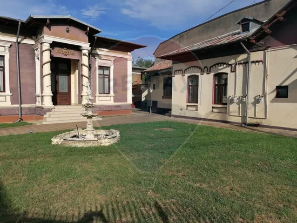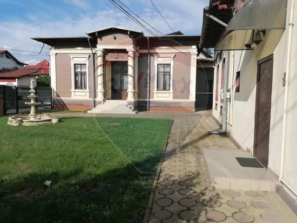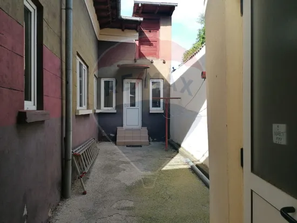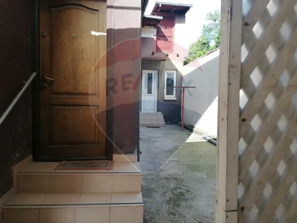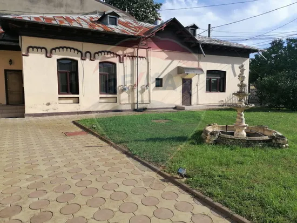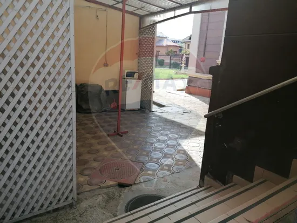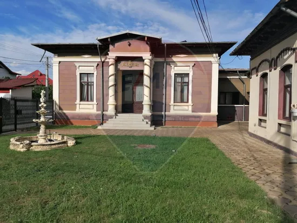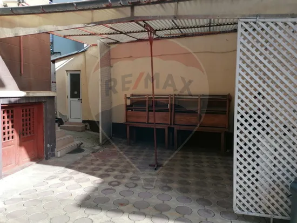The interwar villa - The Snake House - for connoisseurs!
House/Villa 10 rooms sale in Prahova, Ploiesti, Central - vezi locația pe hartă
ID: RMX143259
Property details
- Rooms: 10 rooms
- Surface land: 710 sqm
- Footprint: 392
- Surface built: 469 sqm
- Surface unit: sqm
- Roof: Slate
- Bedrooms: 6
- Kitchens: 4
- Landmark:
- Bathrooms: 5
- Villa type: Individual
- Polish year: 2005
- Surface yard: 710 sqm
- Availability: Immediately
- Verbose floor: 1S+P+1E+Pod
- Interior condition: Finisat clasic
- Building floors: 1
- Openings length: 46.21
- Surface useable: 338.97 sqm
- Construction type: Bricks
- Stage of construction: Completed
- Building construction year: 1920
Facilities
- Internet access: Wireless
- Other spaces: Underground storage, Yard, Basement, Service closet
- Street amenities: Asphalt, Street lighting, Public transport
- Architecture: Hone, Carpet, Parquet
- Kitchen: Partially equipped
- Meters: Water meters, Heating meter, Electricity meter, Gas meter
- Features: Air conditioning, Stove, Fridge, Washing machine, Dishwasher
- Property amenities: Roof, Dressing, Drying chamber
- Appliances: Hood
- Windows: PVC
- IT&C: Internet, Telephone
- Thermal insulation: Outdoor
- Furnished: Partial
- Walls: Ceramic Tiles, Wallpaper, Washable paint
- Safety and security: Alarm system
- Heating system: Radiators, Central heating, Stove/ Teracotta
- General utilities: Water, Sewage, CATV, Electricity, Gas
- Interior doors: Wood, MDF
- Front door: Wood, Metal
Description
The house also called "The House with Snakes" (due to the snakes coiled on the columns at the entrance) subject to sale is located in Ploiesti, on Arcasi Street no. 2 in an area only of villas, very good, quiet, with quality neighbors. The position is a special one with an opening of 45 ml to two streets.
Initially it was built in 1920 by Dem Carapancea, the chief of Police at the time. He was a great lover of books, in turn being an amateur writer and passionate about martial arts. He had 6 children, one of whom I remember who was one of the aides of King Michael I. One of his daughters was Suzana, who later married the great architect Octav Doicescu, the one who designed the Spring Quarter and the Romanian Opera in Bucharest, becoming, after leaving for New York, an honorary citizen of this city.
This is a special property, located in the center of Ploiesti, Central area, quiet with opening to 2 streets (46.21ml).
The property is composed of 2 buildings C1 and C2, divided into 4 apartments, of which 3 apartments with 2 rooms and 1 apartment with 4 rooms, each having a separate entrance.
Overall, the 2 houses C1 and C2 are divided as follows:
- 6 bedrooms,
- 4 living rooms,
- 5 baths,
- 4 kitchens,
- a rustic wine cellar in the basement, and a technical cellar.
Each apartment has separate electricity-gas metering.
Interior sewerage with 3 access/visiting mouths.
The Snake House, also known as the Prefect's House, is a property with a special, special architecture and history!
The building is built in 1920, with a special architectural line, tall, spacious rooms that give a special elegance like a special interwar building, it was carefully rebuilt during the renovation in 2006. All the architectural details and exterior and interior appearance have been carefully preserved, from the symbol of the 2 snakes at the entrance to the building, to the fabulous and superb stoves, interwar boyar furniture and other interior objects of great value!
As a detail, the walls are wallpapered in light shades, giving the rooms a distinguished and at the same time welcoming air as in the old days when the building was the host of the social elite of the interwar times.
The merit of preserving this aristocratic air of the house is exclusively of the owners, great lovers of art objects and furniture.
Located in the center of Ploiesti, Casa cu Serpi is a special property suitable both as an investment (offices, restoration, guesthouse, medical clinic, etc.) and as a villa/private home!
In the basement we also find a beautiful and chic winery, where you could taste selected wines!
The perfectly flat land, with a total area of 710 sqm, has an opening to 2 streets, a total of 46.21 linear meters, on its surface there is also an old interwar artesian fountain from the construction of the house, which is functional!
The property is delimited by a wrought iron fence

Descoperă puterea creativității tale! Cu ajutorul instrumentului nostru de House Staging
Virtual, poți redecora și personaliza GRATUIT orice cameră din proprietatea de mai sus.
Experimentează cu mobilier, culori, texturi si stiluri diverse si vezi care dintre acestea ti se
potriveste.
Simplu, rapid și distractiv – toate acestea la un singur clic distanță. Începe acum să-ți amenajezi virtual locuința ideală!
Simplu, rapid și distractiv – toate acestea la un singur clic distanță. Începe acum să-ți amenajezi virtual locuința ideală!
Fiecare birou francizat RE/MAX e deținut și operat independent.

