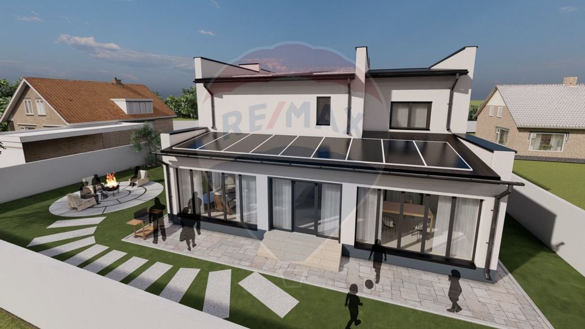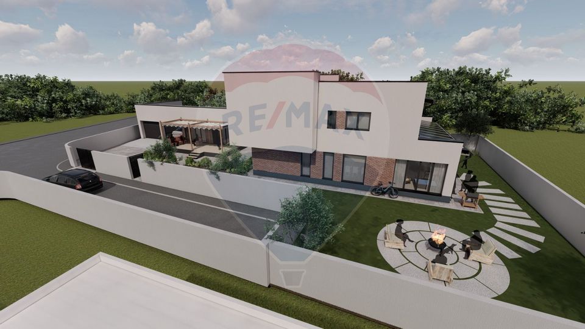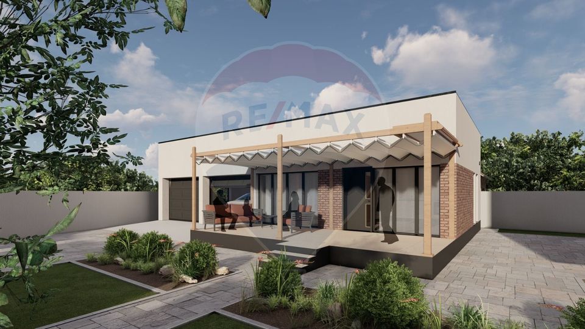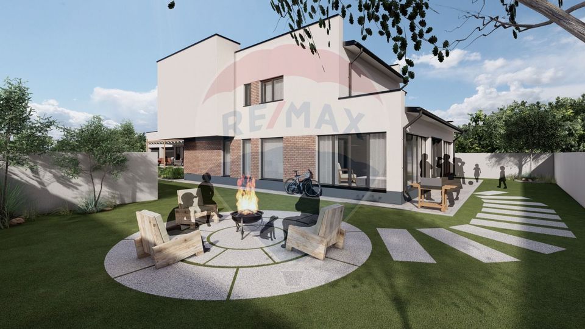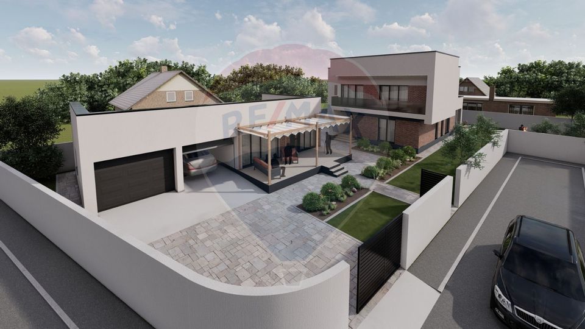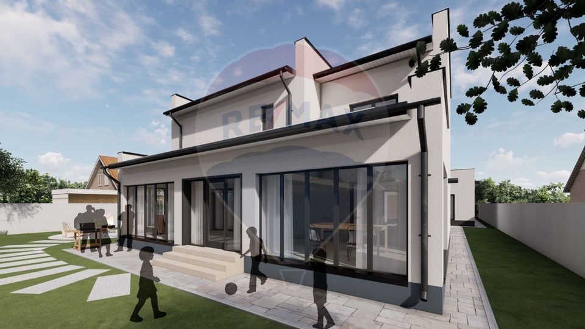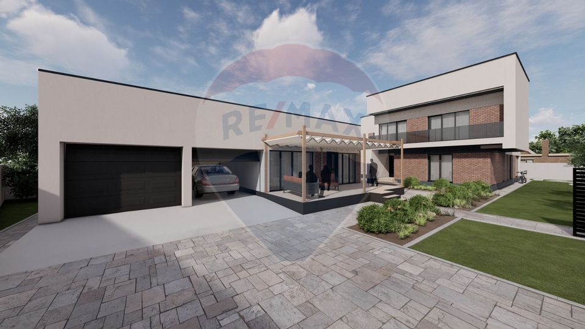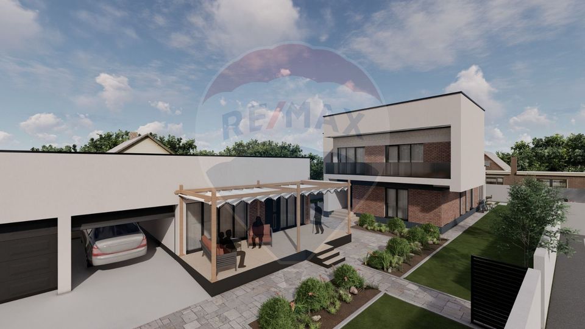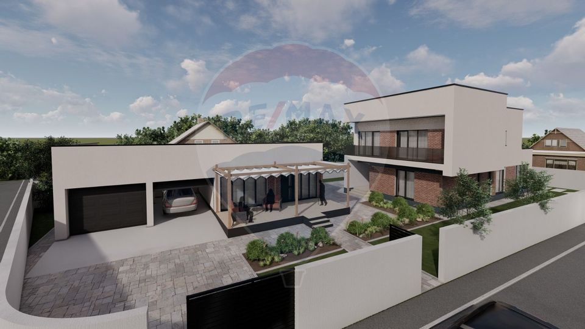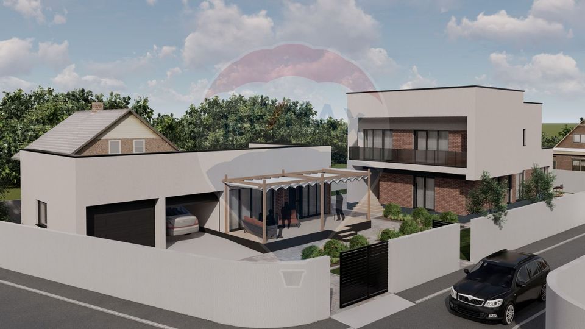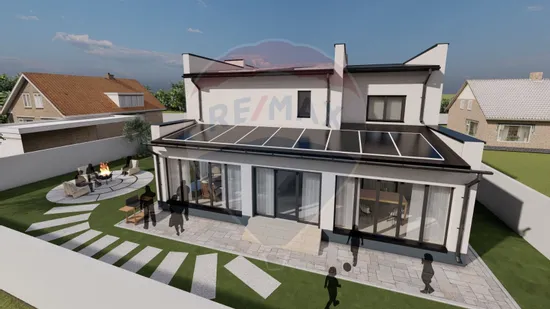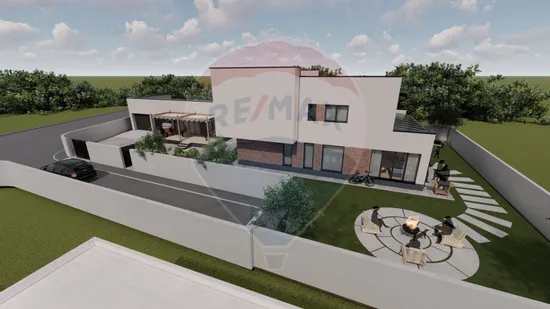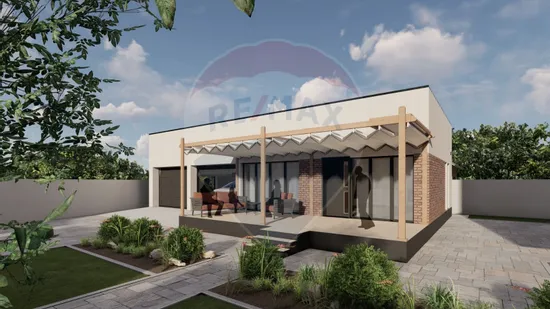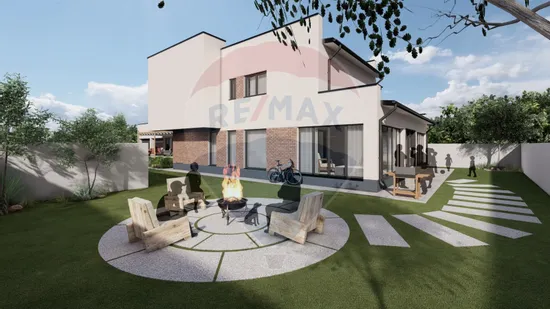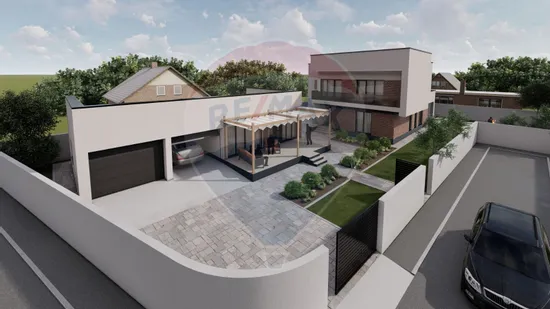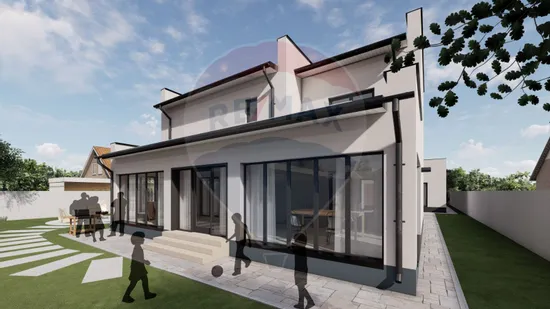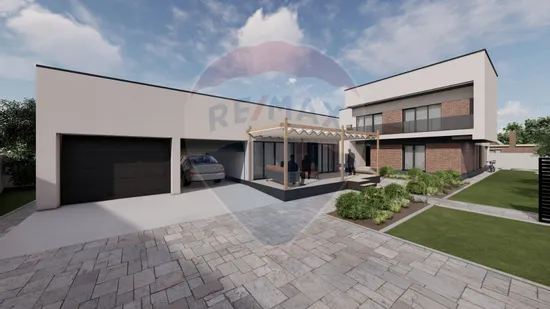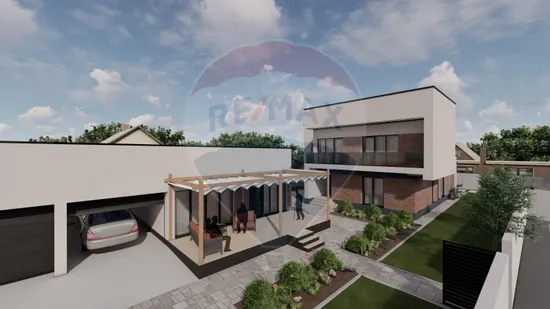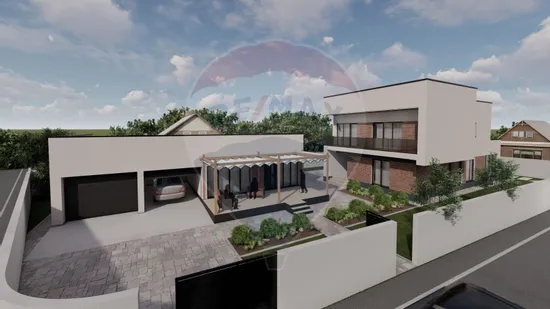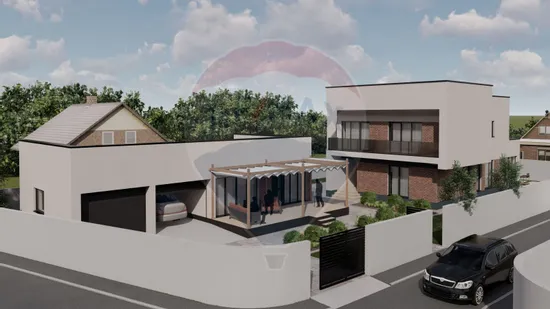6 room House,Villa in Magurele
House/Villa 6 rooms sale in Bucuresti Ilfov, Magurele, Exterior Sud - vezi locația pe hartă
ID: RMX142381
Property details
- Rooms: 6 rooms
- Surface land: 850 sqm
- Surface built: 223 sqm
- Surface unit: sqm
- Roof: Slate
- Garages: 1
- Bedrooms: 5
- Kitchens: 2
- Landmark: Centura Bucuresti
- Terraces: 2
- Balconies: 1 balcony
- Bathrooms: 4
- Villa type: Individual
- Polish year: 2024
- Availability: Immediately
- Parking spots: 4
- Verbose floor: P+1E+M
- Interior condition: Ultrafinisat
- Building floors: 1
- Openings length: 18
- Surface useable: 239 sqm
- Construction type: Concrete
- Stage of construction: During construction
- Building construction year: 2024
Facilities
- Internet access: Wireless
- Other spaces: Yard, Limber box, Garden, Irrigation, Service closet
- Street amenities: Street lighting, Public transport
- Architecture: Hone, Parquet
- Kitchen: Open, Furnished
- Meters: Water meters, Electricity meter, Gas meter
- Miscellaneous: Remote control vehicle access gate, Remote control garage access
- Features: Air conditioning, Stove, Fridge, Staircase, Fireplace
- Property amenities: Roof, Dressing, Intercom, Video intercom
- Appliances: Hood
- Windows: Aluminum
- IT&C: Internet, Telephone
- Thermal insulation: Outdoor, Indoor
- Window blinds: Horizontal
- Furnished: Partial
- Walls: Ceramic Tiles, Washable paint
- Rollers / Shutters: Aluminum
- Safety and security: Alarm system
- Basic utilities: Video surveillance
- General utilities: Water, Sewage, CATV, Electricity, Gas
- Interior doors: Wood
- Front door: Metal
Description
The project is being built on an 850sqm plot of land in Magurele, 5 minutes from the Bucharest ring road.
Mediterranean villa GF+1F 191sqm usable, generous garage for two cars 46sqm usable and house on ground floor for guests 47sqm usable, free yard 650sqm. The villa is not part of any residential complex, nor with several houses, ie a continuous construction site.
It is a new and unique project in Magurele to get out of the pattern of projects with many houses under construction, cramped and with 200 sqm of yard, this project is perfect for those who want something special and different from what the real estate market offers in our city, so I propose:
"BOOK YOUR DREAM HOUSE, IT IS AN ADVANTAGE TO BE ABLE TO FOLLOW ALL STAGES OF THE WORKS, THEIR EXECUTION BUT ALSO THE QUALITY OF MATERIALS"
The project starts in March 2024 with a deadline of September 2024, without the risk of building a block next door.
The villa is divided as follows:
Ground floor:
Entrance 10sqm,Living room 31,1sqm,Dinning 15,7sqm,Bathroom 4,5sqm,Technical room 3,8sqm,Kitchen 23,2sqm,Covered and closed terrace with glass 41,3sqm
Floor:
Hallway 11.2sqm, bathroom 8.5sqm, Bedroom 19.6sqm, Bedroom / Office 14.2sqm, Dressing room 11.3sqm, Master Bedroom 21.5 with bathroom 5.8sqm and dressing room 11.3sqm, total matrimonial area 38.6sqm
The total usable area is 191.5 excluding the covered terrace 41.3 sqm and the balcony 9.6 sqm.
Guest House 47sqm, openspace kitchen with living room 26.5sqm, bedroom 15.1sqm, bathroom 5.6sqm, terrace
Own boiler 24kw Veissman, underfloor heating.
Garage for two cars 46sqm, heated with radiator.
All materials are of high quality, iron, concrete, protherm brick, interior and exterior plaster, cladded with polystyrene of 10, polystyrene sika adhesive, ground floor plate insulated with extruded polystyrene 5cm, waterproofed board over floor + 10cm wool, sheet roof 0.5 anthracite gray, pavement around the house and gray Rettino platform, finished BCA fence (plastered, tinks, washable exterior), automatic metal gate for the car, pedestrian metal gate, Straj entrance doors with Mottura locks, Salamander bluevolution92 trypan joinery, underfloor heating, 32kw Veissman boiler with wifi system, washable oskar ceramic white / gray, balcony railing and stairs interior made of tempered glass, wiring for video cameras to cover the entire property, pedestrian gate with video intercom, well for lawn irrigation.
All necessary utilities, mains water, sewage, electricity 380, natural gas.
BUDGET 10000€ FOR MEDITERRANEAN VILLA and 3000€ FOR GUEST HOUSE:
PARQUET, TILES, TILES, INTERIOR DOORS, RUBBERY, SANITARY (bathtub, toilets, washbasins, shower cabins) AND THEIR INSTALLATION.
PHOTOVOLTAIC PANELS FOR A POWER OF 15KW INCLUDED IN THE PRICE"
THE PROPERTY IS SOLD WITH THE LANDSCAPED YARD (lawn, trees and relaxation area) AS PRESENTED IN THE RENDERINGS!

Descoperă puterea creativității tale! Cu ajutorul instrumentului nostru de House Staging
Virtual, poți redecora și personaliza GRATUIT orice cameră din proprietatea de mai sus.
Experimentează cu mobilier, culori, texturi si stiluri diverse si vezi care dintre acestea ti se
potriveste.
Simplu, rapid și distractiv – toate acestea la un singur clic distanță. Începe acum să-ți amenajezi virtual locuința ideală!
Simplu, rapid și distractiv – toate acestea la un singur clic distanță. Începe acum să-ți amenajezi virtual locuința ideală!
Fiecare birou francizat RE/MAX e deținut și operat independent.

