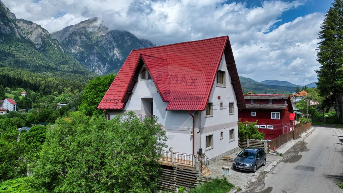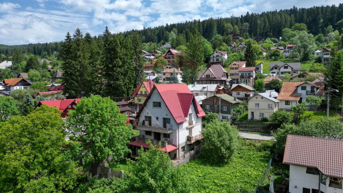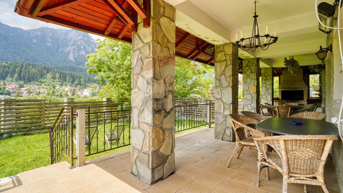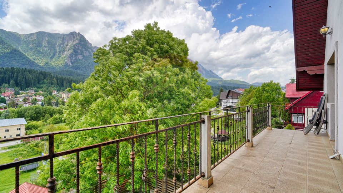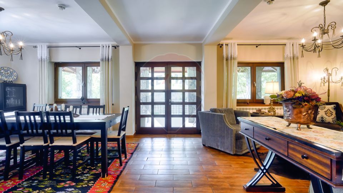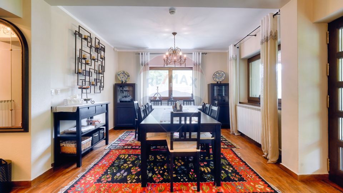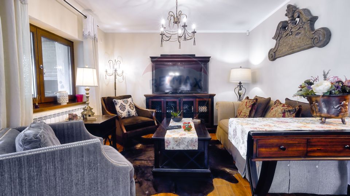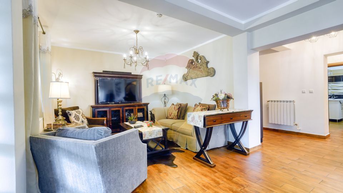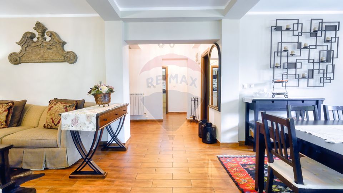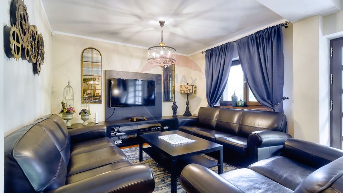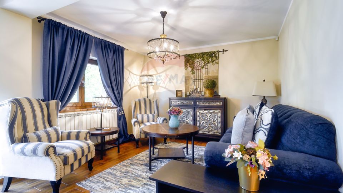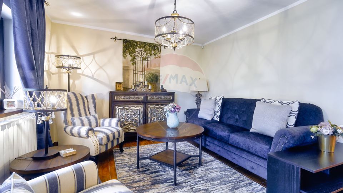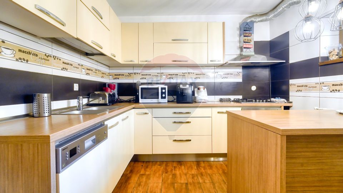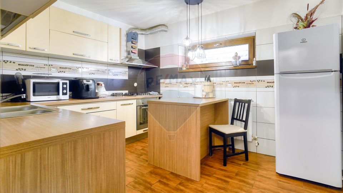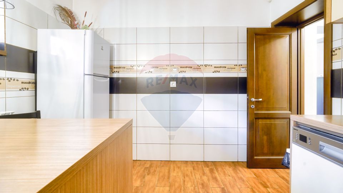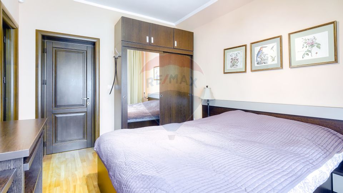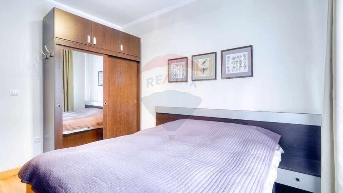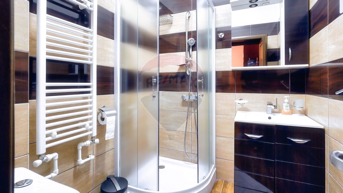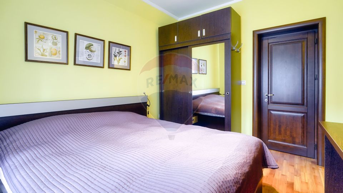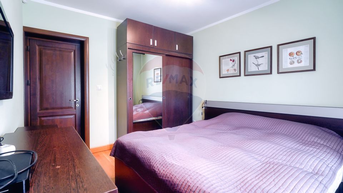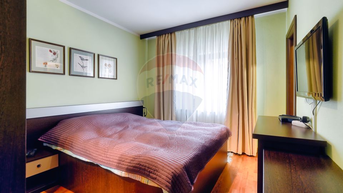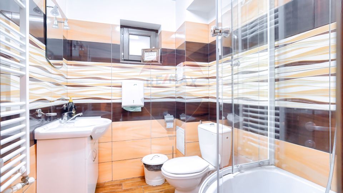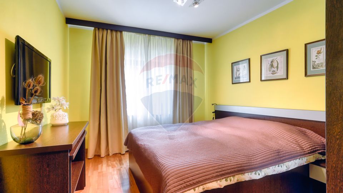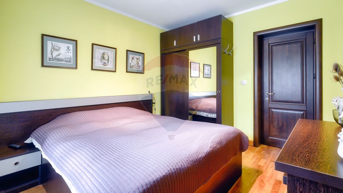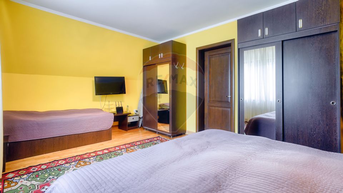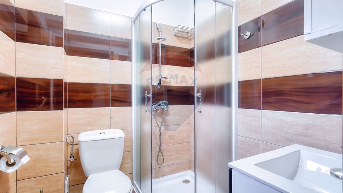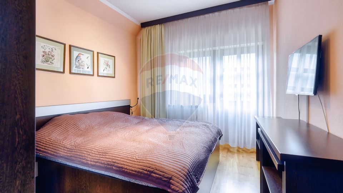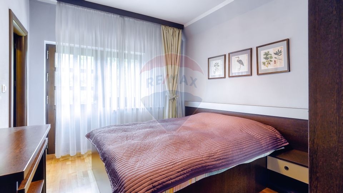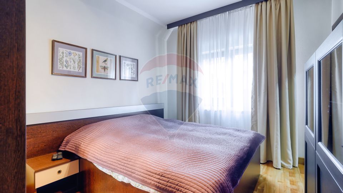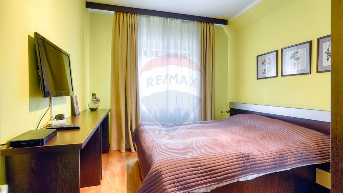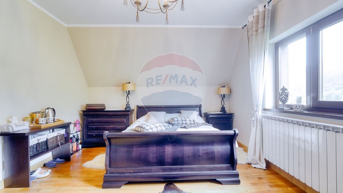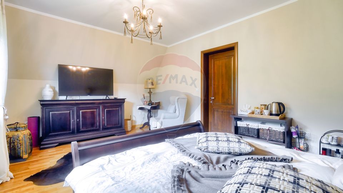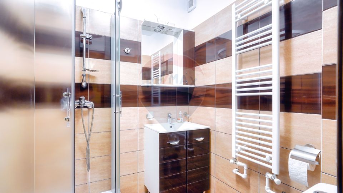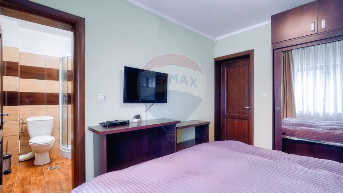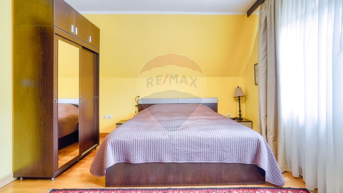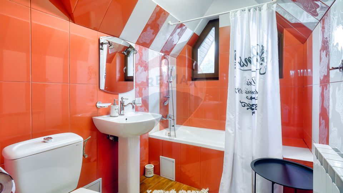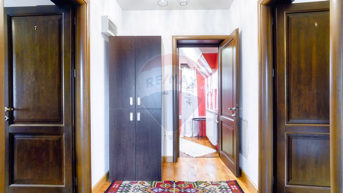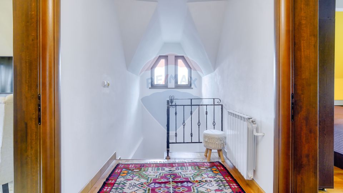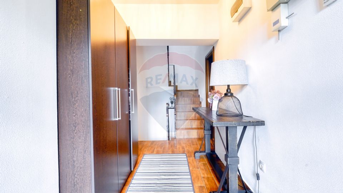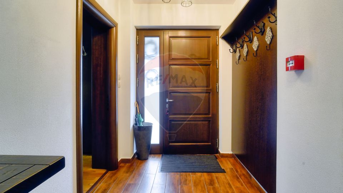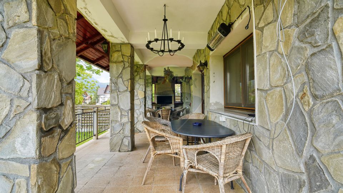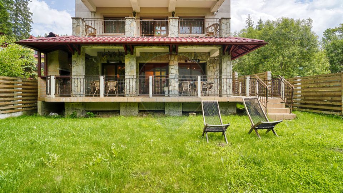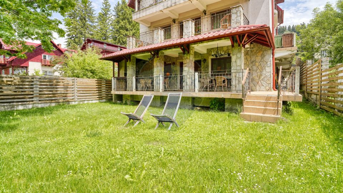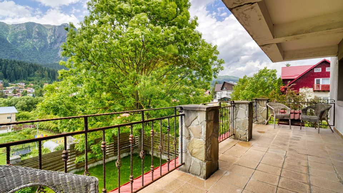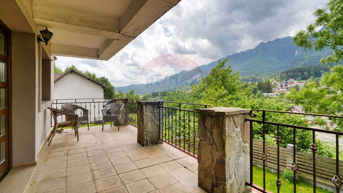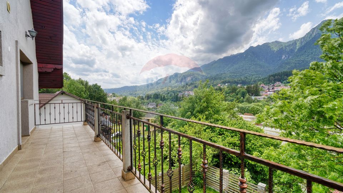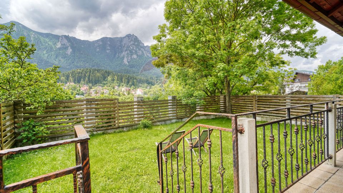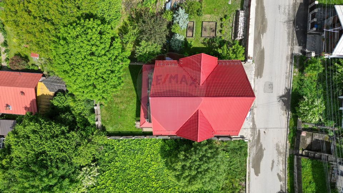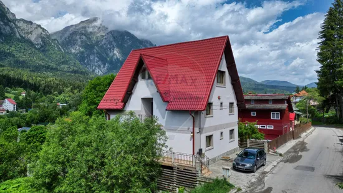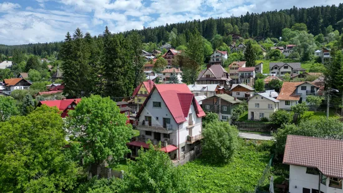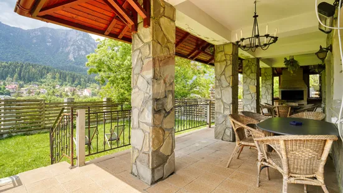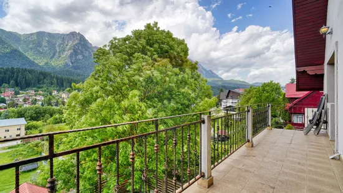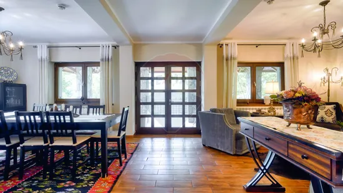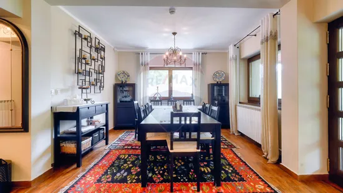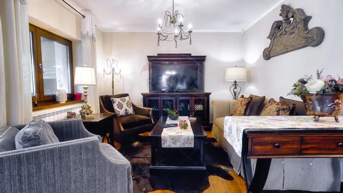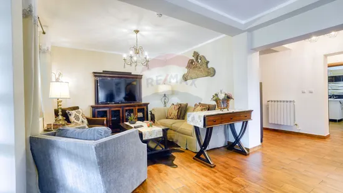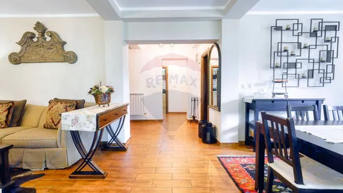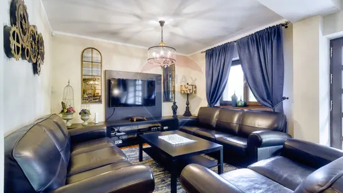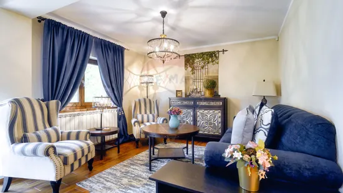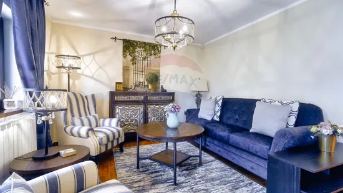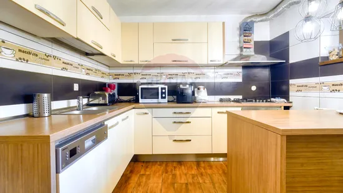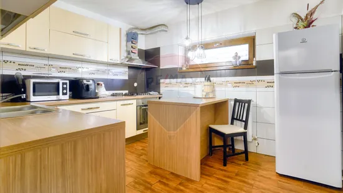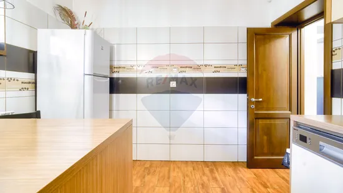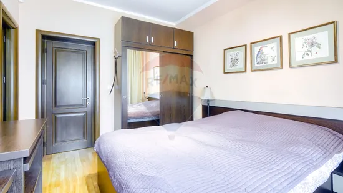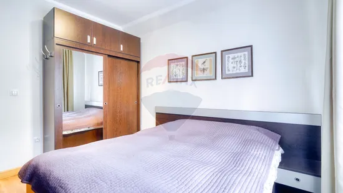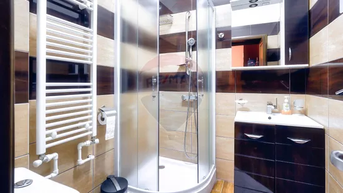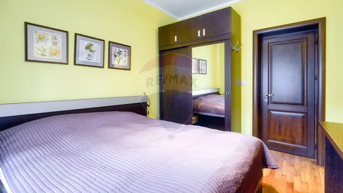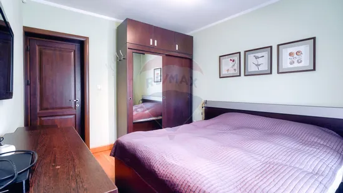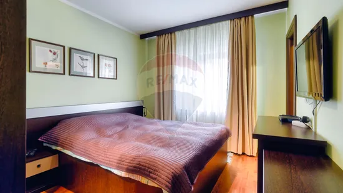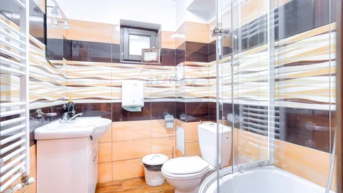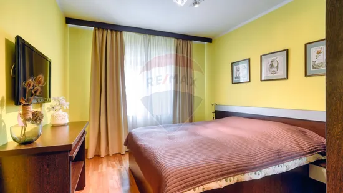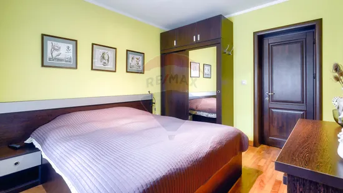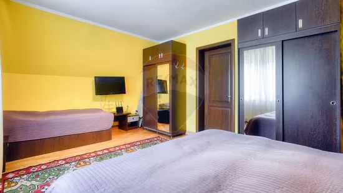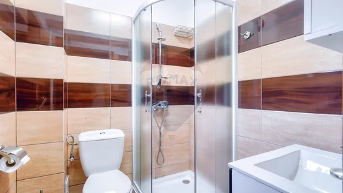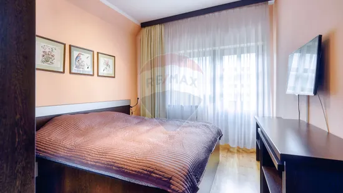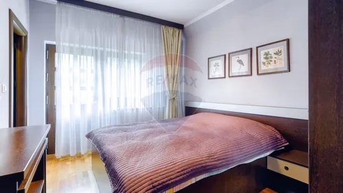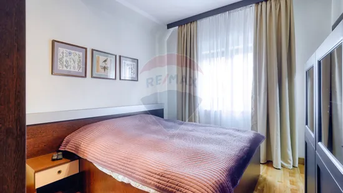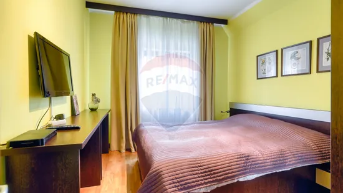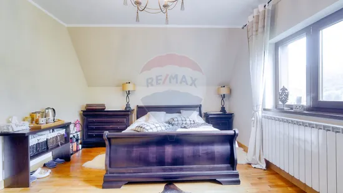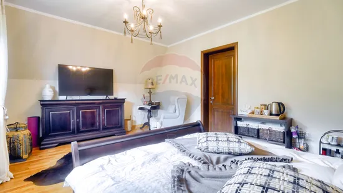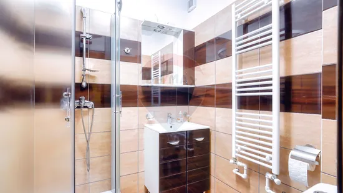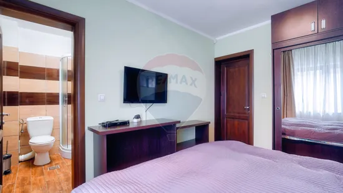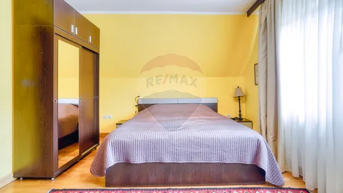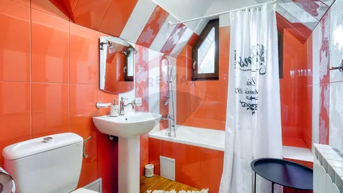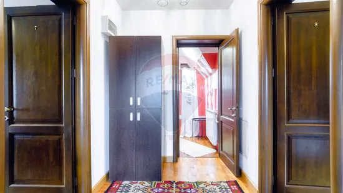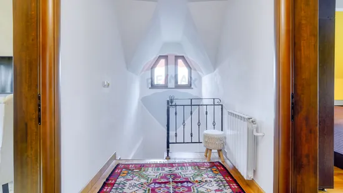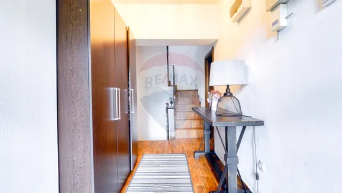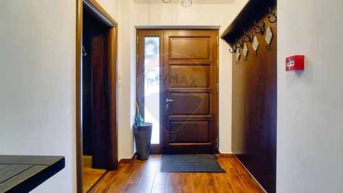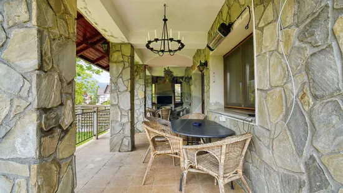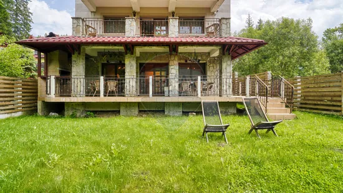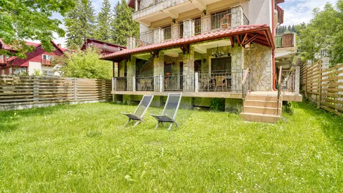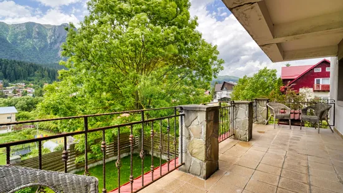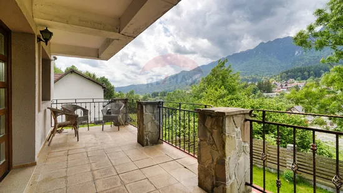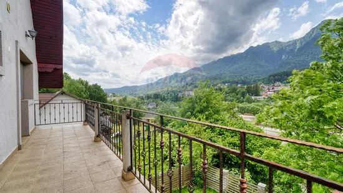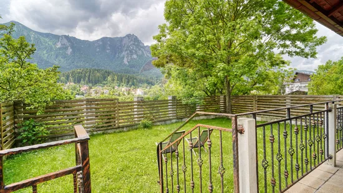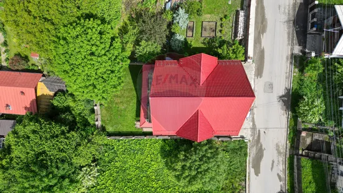BOOKED - Villa in Busteni with Superb View of the Bucegi Mountains!
House/Villa 10 rooms sale in Prahova, Busteni, Poiana Tapului - vezi locația pe hartă
ID: RMX142165
Property details
- Rooms: 10 rooms
- Surface land: 307 sqm
- Footprint: 99
- Surface built: 365 sqm
- Surface unit: sqm
- Roof: Slate
- Bedrooms: 8
- Kitchens: 1
- Landmark: Busteni
- Terraces: 3
- Balconies: 1 balcony
- Bathrooms: 8
- Villa type: Individual
- Polish year: 2010
- Surface yard: 208 sqm
- Availability: Immediately
- Parking spots: 3
- Verbose floor: D+P+1E+M
- Interior condition: Finisat clasic
- Building floors: 1
- Openings length: 12
- Surface useable: 250 sqm
- Construction type: Concrete
- Stage of construction: Completed
- Building construction year: 2009
Facilities
- Internet access: Wireless
- Other spaces: Yard, Limber box, Basement, Service closet
- Street amenities: Asphalt, Street lighting
- Architecture: Hone, Parquet
- Kitchen: Furnished, Equipped
- Meters: Water meters, Electricity meter, Gas meter
- Miscellaneous: Smoke sensor
- Features: Stove, Fridge, Washing machine, Dishwasher, Staircase, TV
- Property amenities: Roof, Dressing
- Appliances: Hood
- Windows: PVC
- IT&C: Internet, Telephone
- Thermal insulation: Outdoor
- Furnished: Complete
- Walls: Ceramic Tiles, Washable paint
- Rollers / Shutters: PVC
- Safety and security: Alarm system
- Heating system: Radiators, Central heating
- Interior condition: Storehouse
- Basic utilities: Video surveillance
- General utilities: Water, Sewage, CATV, Electricity, Gas
- Interior doors: Wood
- Front door: PVC
Description
Located in the tourist town of Busteni, this villa offers a perfect retreat for those looking for modern comfort in a spectacular natural setting. Built in 2009, the villa is ideal for both residential use and for the development of a tourist business due to its generous and functional compartmentalization.
With a usable area of 250 sqm and a built area of 365 sqm, the villa is located on a plot of 307 sqm and has a footprint of 99 sqm. The property is spread over four levels: semi-basement, ground floor, first floor and attic, offering a large and well-organized space.
Partitioning and Facilities:
- Semi-basement: terrace with barbecue area and dining area offering an ideal space for socializing, spacious living room with dining and relaxation area, fully equipped kitchen, a storage room and a technical room that houses the gas boilers and the heating system of the house, a bathroom
- Ground floor: entrance hall, spacious living room with dining and relaxation area perfect for moments spent with family or friends, two bedrooms each with private bathroom ensuring privacy and comfort, terrace overlooking the Bucegi Mountains
- Upstairs: includes 4 bedrooms each with their own bathroom, terrace overlooking the Bucegi Mountains, a balcony
- Attic: it has two bedrooms and a shared bathroom, forming a self-contained apartment ideal for family or guests
The villa is built of brick with a foundation and reinforced concrete structure, with concrete floors on each level. The exterior insulation is made of 10 cm polystyrene, and the roof is thermally insulated and covered with sheet metal. The interior finishes are of superior quality, reflecting attention to detail and care for comfort.
The inner courtyard is beautifully arranged, offering a space for relaxation and reconnection with nature. The three terraces, one on each level, offer impressive views of the Bucegi Mountains, being the ideal places to enjoy a coffee or meditate in silence.
The property is connected to utilities: gas, electricity, internet, water and sewerage. Also, 3-4 cars can be parked, a considerable advantage for both residential use and tourist activities.
The Bucegi Mountains, part of the Eastern Carpathians, are famous for their breathtaking landscapes and unique geological formations such as the Babele and the Sphinx. These mountains are recognized for their positive energy, attracting tourists and spirituality enthusiasts from all over the world. The views offered by these places are a real balm for the soul, bringing peace and a deep reconnection with nature.
This villa in Busteni is an ideal home for those who want to live in a special natural environment, while having all the necessary modern facilities. Whether you want to use it as a permanent residence or develop a tourist business, this property offers you all the advantages you need.

Descoperă puterea creativității tale! Cu ajutorul instrumentului nostru de House Staging
Virtual, poți redecora și personaliza GRATUIT orice cameră din proprietatea de mai sus.
Experimentează cu mobilier, culori, texturi si stiluri diverse si vezi care dintre acestea ti se
potriveste.
Simplu, rapid și distractiv – toate acestea la un singur clic distanță. Începe acum să-ți amenajezi virtual locuința ideală!
Simplu, rapid și distractiv – toate acestea la un singur clic distanță. Începe acum să-ți amenajezi virtual locuința ideală!
Fiecare birou francizat RE/MAX e deținut și operat independent.

