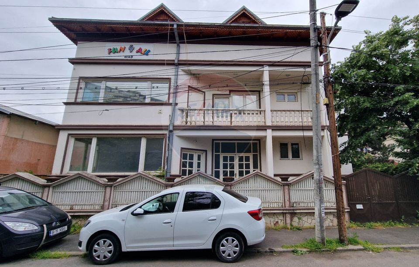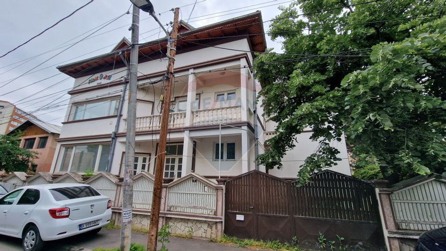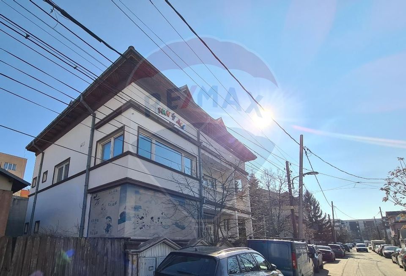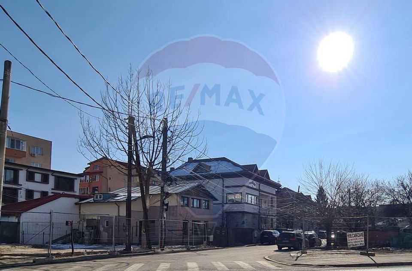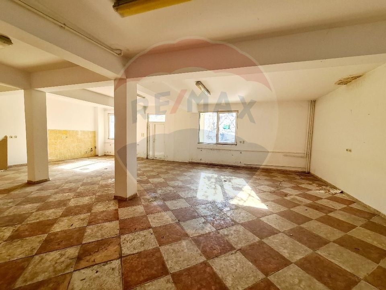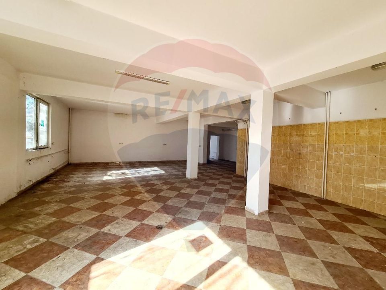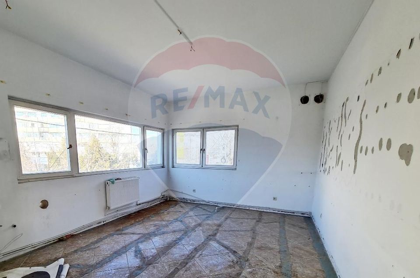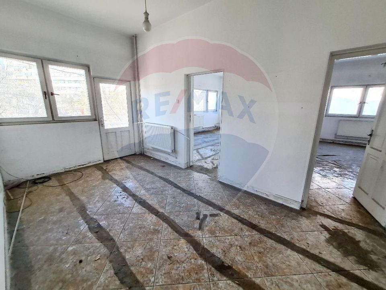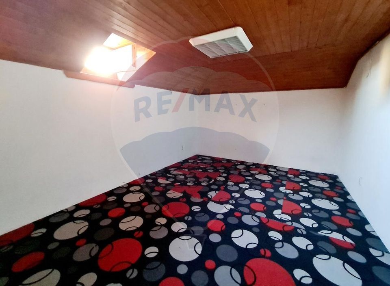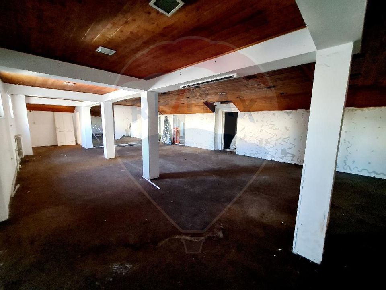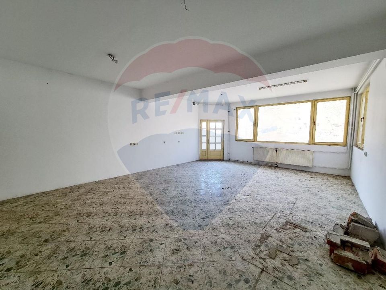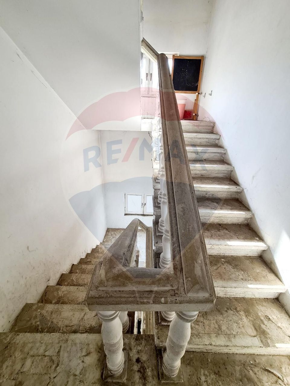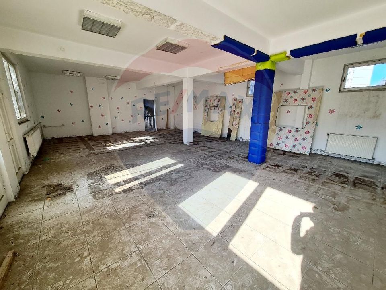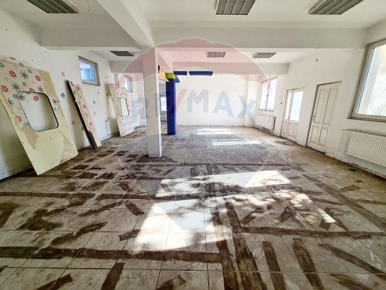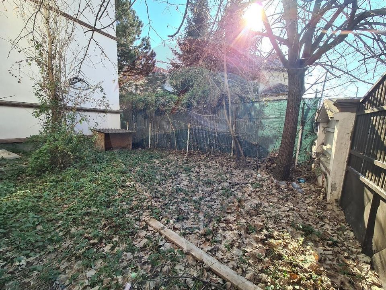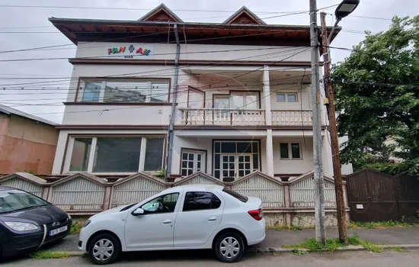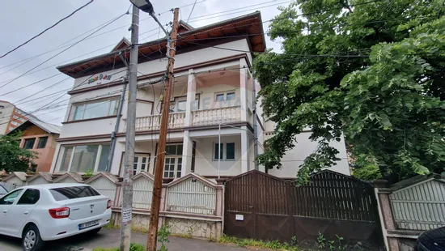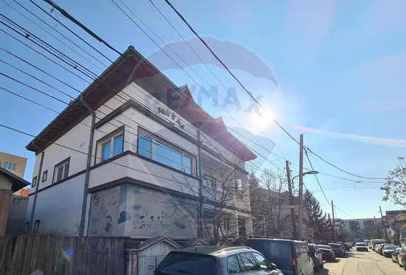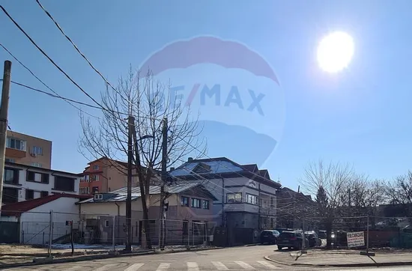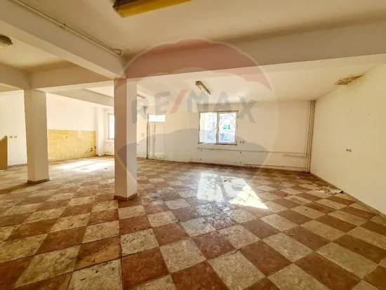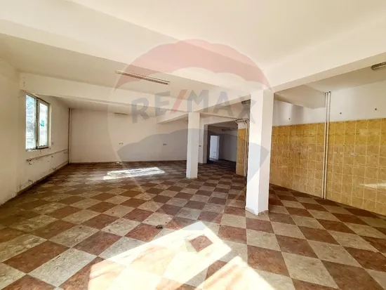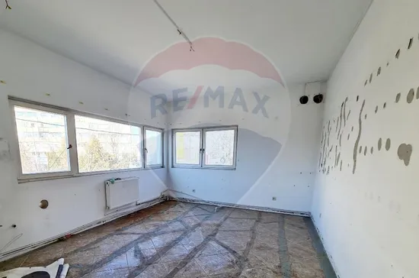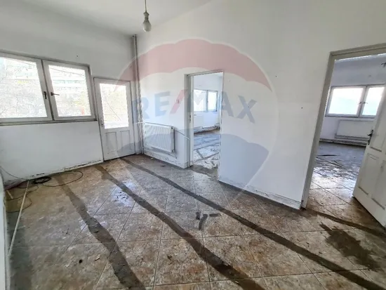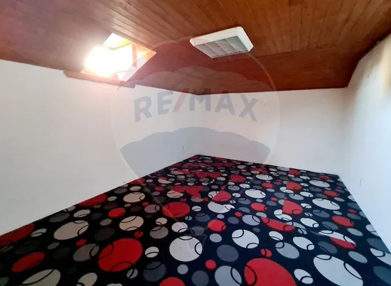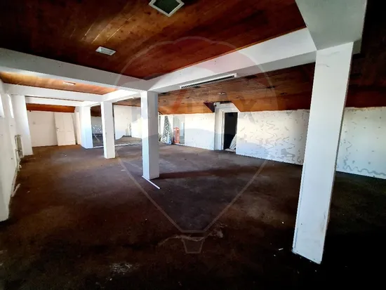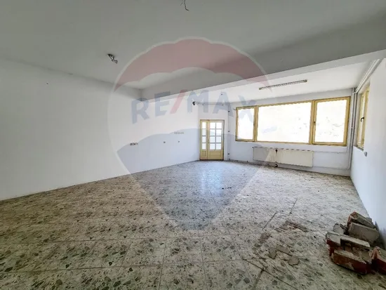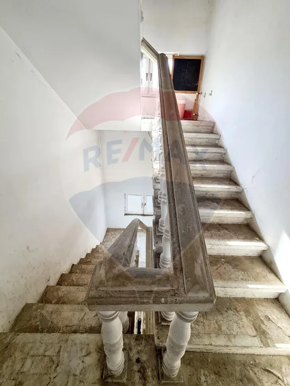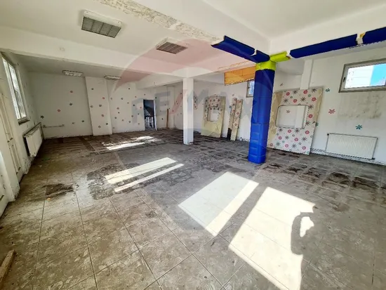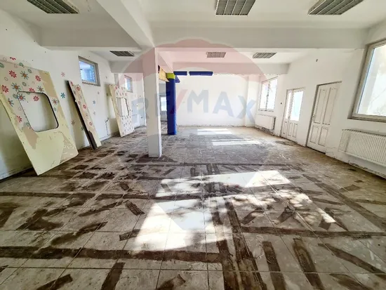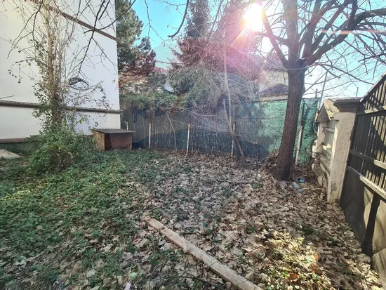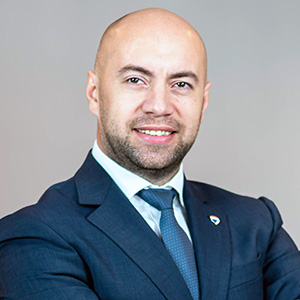Villa for sale / Rent Opportunity Prelungirea Ghencea Boulevard
House/Villa 12 rooms sale in Bucuresti, Prelungirea Ghencea - vezi locația pe hartă
ID: RMX141018
Property details
- Rooms: 12 rooms
- Surface land: 475 sqm
- Footprint: 240
- Surface built: 652 sqm
- Surface unit: sqm
- Roof: Tile
- Kitchens: 2
- Landmark: Prelungirea Ghencea Raul Doamnei
- Terraces: 1
- Balconies: 4 balconies
- Bathrooms: 4
- Villa type: Calcan
- Polish year: 2010
- Surface yard: 60 sqm
- Availability: Immediately
- Parking spots: 6
- Verbose floor: 1S+D+P+1E+M
- Interior condition: Requires renovation
- Building floors: 1
- Openings length: 20
- Surface useable: 565 sqm
- Construction type: Concrete
- Stage of construction: Completed
- Building construction year: 1998
Facilities
- Other spaces: Underground storage, Yard, Service closet
- Other features for industrial space: Three-phase electric power
- Street amenities: Asphalt, Street lighting, Public transport
- Architecture: Hone, Carpet
- Meters: Electricity meter, Gas meter
- Features: Staircase
- Property amenities: Roof
- Windows: PVC
- IT&C: Internet, Telephone
- Furnished: Unfurnished
- Walls: Ceramic Tiles, Washable paint
- Heating system: Central heating
- Interior condition: Storehouse
- General utilities: Water, Sewage, CATV, Electricity, Gas
- Front door: Wood
Description
I propose both for sale and for rent a special property with a usable area of 560 sqm located on Prelungirea Ghencea Boulevard, very close to the intersection with Raul Doamnei Street.
The area is in the process of development in terms of infrastructure, so the boulevard will have at the end of the works 4 lanes compared to the 2 that are now. Following the modernizations, the house will be in the immediate vicinity of the main street. At the moment, it has an opening to 2 secondary streets, the areas of the house can be separated, being available 2 entrances to the property.
The building is spread on several levels. Thus, we benefit from a basement with a total area of 65 sqm, the ground floor has 194 sqm, the 1st floor has 204 sqm and in the attic we find 190 sqm. On each level there is an open space with a generous area of about 90 sqm plus the other rooms, the house can be divided in different ways depending on the activity carried out and needs.
The quality of the materials and of the execution of the structural works is a high one, at this moment the property requiring only renovations to the finishing and roof part.
Another advantage that the house has, one that can become very important, is the existence of a special space arranged for the installation of an elevator. It can also be accessed from the basement of the house.
The presented property can be purchased / rented for different types of activities: employee accommodation, medical clinic, after school, offices, production, residential.
For more details, I am at your disposal!

Descoperă puterea creativității tale! Cu ajutorul instrumentului nostru de House Staging
Virtual, poți redecora și personaliza GRATUIT orice cameră din proprietatea de mai sus.
Experimentează cu mobilier, culori, texturi si stiluri diverse si vezi care dintre acestea ti se
potriveste.
Simplu, rapid și distractiv – toate acestea la un singur clic distanță. Începe acum să-ți amenajezi virtual locuința ideală!
Simplu, rapid și distractiv – toate acestea la un singur clic distanță. Începe acum să-ți amenajezi virtual locuința ideală!
Fiecare birou francizat RE/MAX e deținut și operat independent.

